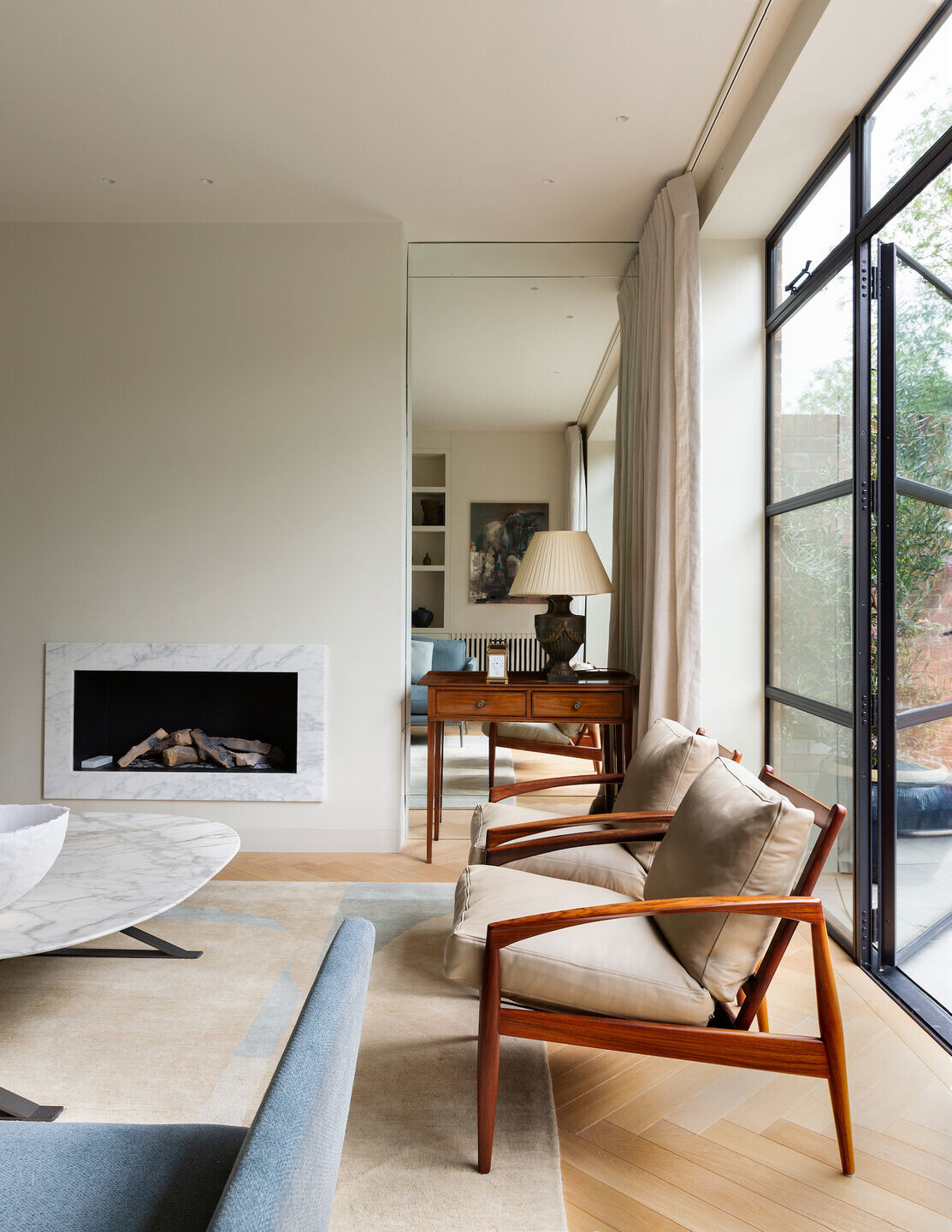From WWII to 2022: front to back interventions reshape a complex 19th Century house in Kensington, London.
London-based Mark Zudini Architecture + Design with David Bentheim has extensively redeveloped a Victorian terraced house in the Conservation Area of Ladbroke Square, London. The project consists of the practically complete reconfiguration of the internal spaces of the existing dwelling - a large five-storey house, originally built in 1850s and mostly re erected after WWII — together with a substantial enlargement and extension of the lower ground floor.


Battling with the poor proportions of this post war redevelopment of a grand 19th c house, the project responds to the needs of a family who enjoy to entertaining.
Spatial planning was driven by modernising the living spaces and introducing heightened horizzontal and vertical connections between the main floors, in order to accommodate the client’s requirements for improving entertaining space and house a new art collection.


The project stemmed from the client desire to bring together the dining room, kitchen and family living room as one enlarged space and more connected to the existing rear garden. Mark Zudini and David Bentheim introduced a series of interventions which spatially subverted the previous configuration of spaces.
Set within the Ladbroke Conservation Area, the house was subject to a raft of planning restrictions, which dictated that the external appearance had to be largely preserved. Two substantial houses were bombed in WWII and rebuilt as three narrower houses. Built with concrete floors and beams, the re configuration was complex.


Natural light plays a key role in the project: one large frameless skylight, positioned at the top of the new rear extension, floods the family room. An enlarged window brings more light to the dining room at the front, the staircase creating a sense of separation but still able to connect all the spaces and offers a long and enhanced perspective view all the way into the garden. An opening on the ground floor front reception creates unexpected views and fascinating spatial relationships between ground and lower ground floors.


With the new rear extension, the family living room features a direct visual link to the garden through very high bifold doors. Looking back to the house from the garden, one can now enjoy a full view all the way to the dining room and beyond. The perspective is marked by a series of portals and high quality bespoke joineries which rationalise the interior spaces into a cohesive ensemble.


Architecturally, the interventions are characterised by the re ordering of the lower ground floor, which has been completely gutted out and extended into a more rational horizontal 'plateau' of modern living and the introduction of a zig-zag staircase, visually very lightweight, which connects the second ' plateau' at ground floor.


These floors and the staircase have been cladded with high quality oak engineered flooring, thus unifying them with warmth and elegance.
A series of bespoke joinery pieces developed with the client, create a sense of order throughout the house and 'corrects' the existing angle of the party wall on one side. Their materiality and textures offer an unexpected backdrops to the spaces to which they relate. Crittall doors and screens open up the spaces on lower ground, ground and first floor, introducing more natural light, connecting space and denoting a sense of elegance throughout.


The overall result is a strong connubium between the architectural interventions which enables the new visual connections throughout and the modern and elegant interior spaces created.


Team:
Architect: Mark Zudini Architecture + Design
Interior Designer: David Bentheim
Main Contractor: Michael Brady Ltd
Structure: MDA Structures Quantity Surveyor: PT Projects Lighting Design / AV: Phoebus
Photography: © Owen Gale















































