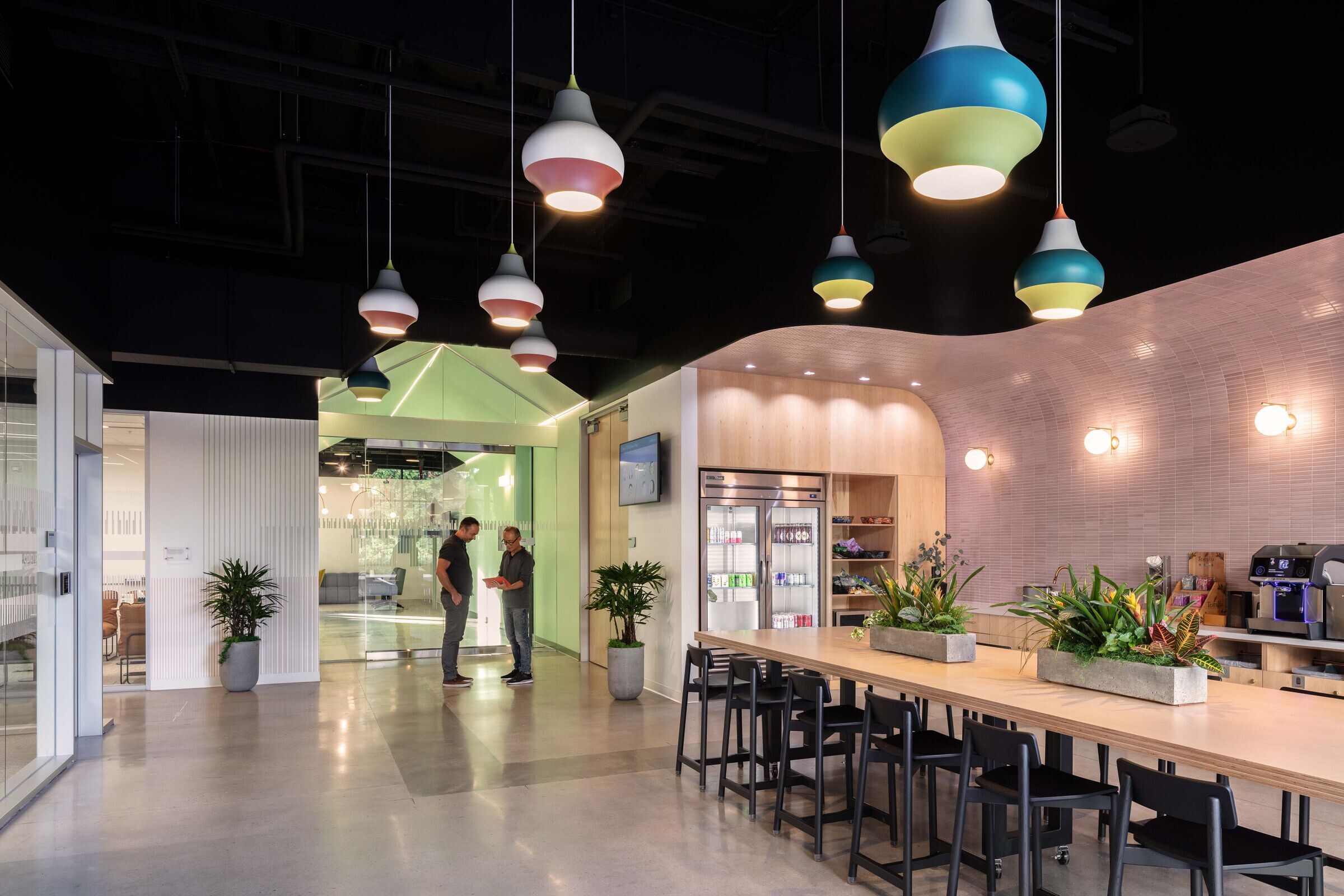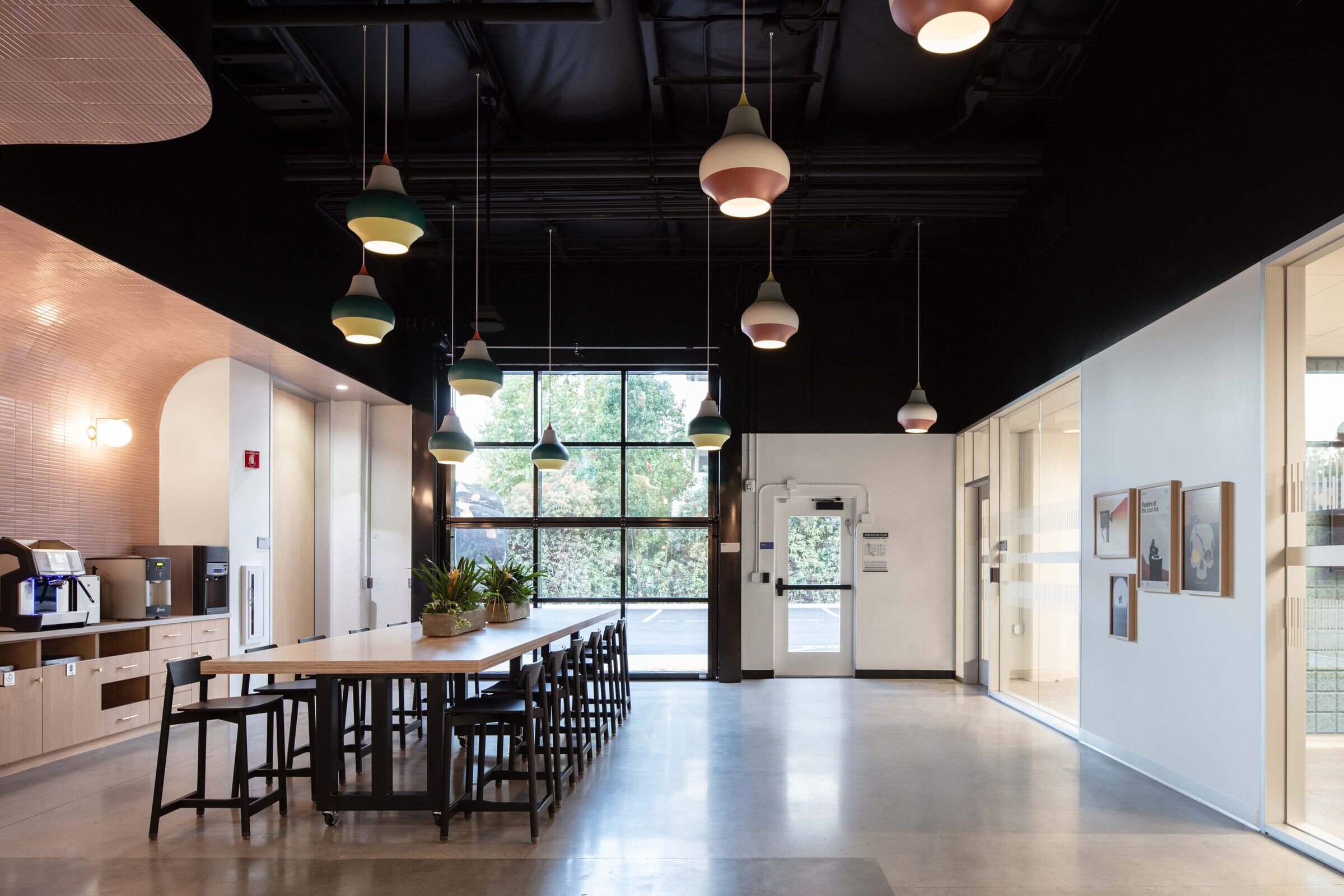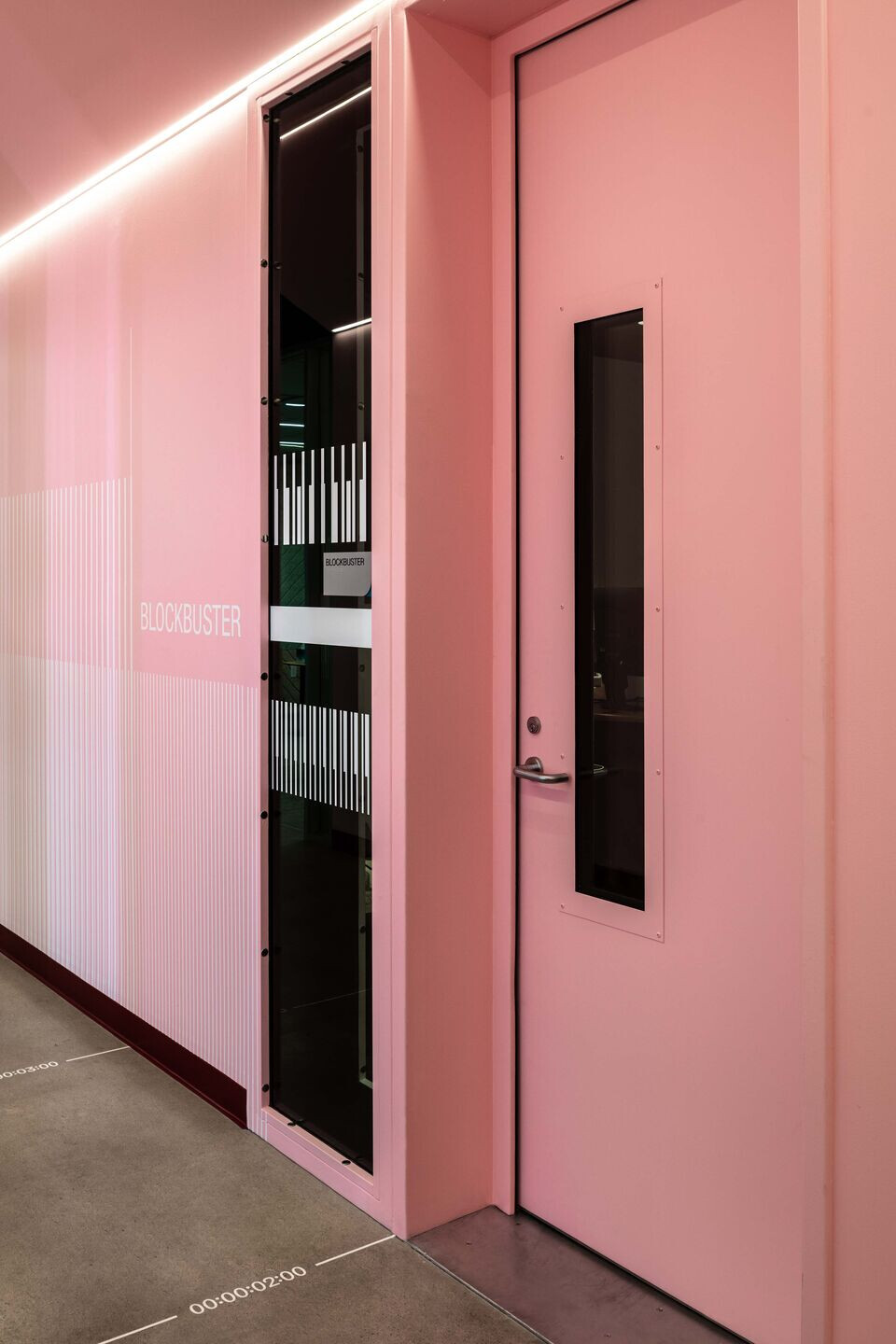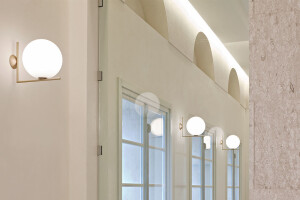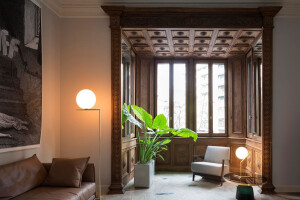The new studio for LinkedIn’s Media Productions team—part of LinkedIn’s Sunnyvale, California campus—is designed to foster creativity and support highly technical video production processes, all while keeping employees safe in the post-pandemic age. The design seamlessly blends workspaces for visioning, storyboarding, and workshopping with state-of-the-art studio environments, bringing creative and technical teams under one roof to streamline video-on-demand and live broadcast content production.

The Garage: Creative Workshop
The heart of the new studio is The Garage, a fresh take on the traditional meeting room that offers employees a place where they can think creatively and ideate freely. The design picks up on the West Coast tradition of great ideas being born in garages—think Apple and Microsoft—to offer a one-of-a-kind conference room. A giant bi-fold door opens into the polished concrete space, offering a refined update on the no-frills garage aesthetic. Inside, a long 16-by-4 foot break-out table on wheels brings employees together to discuss ideas, nail down storyboards, and push their vision further. With the garage door open, the table can be wheeled outside for open-air meetings that spark creativity. The moving table also supports anti-pandemic measures, allowing employees to meet safely outdoors during outbreaks.
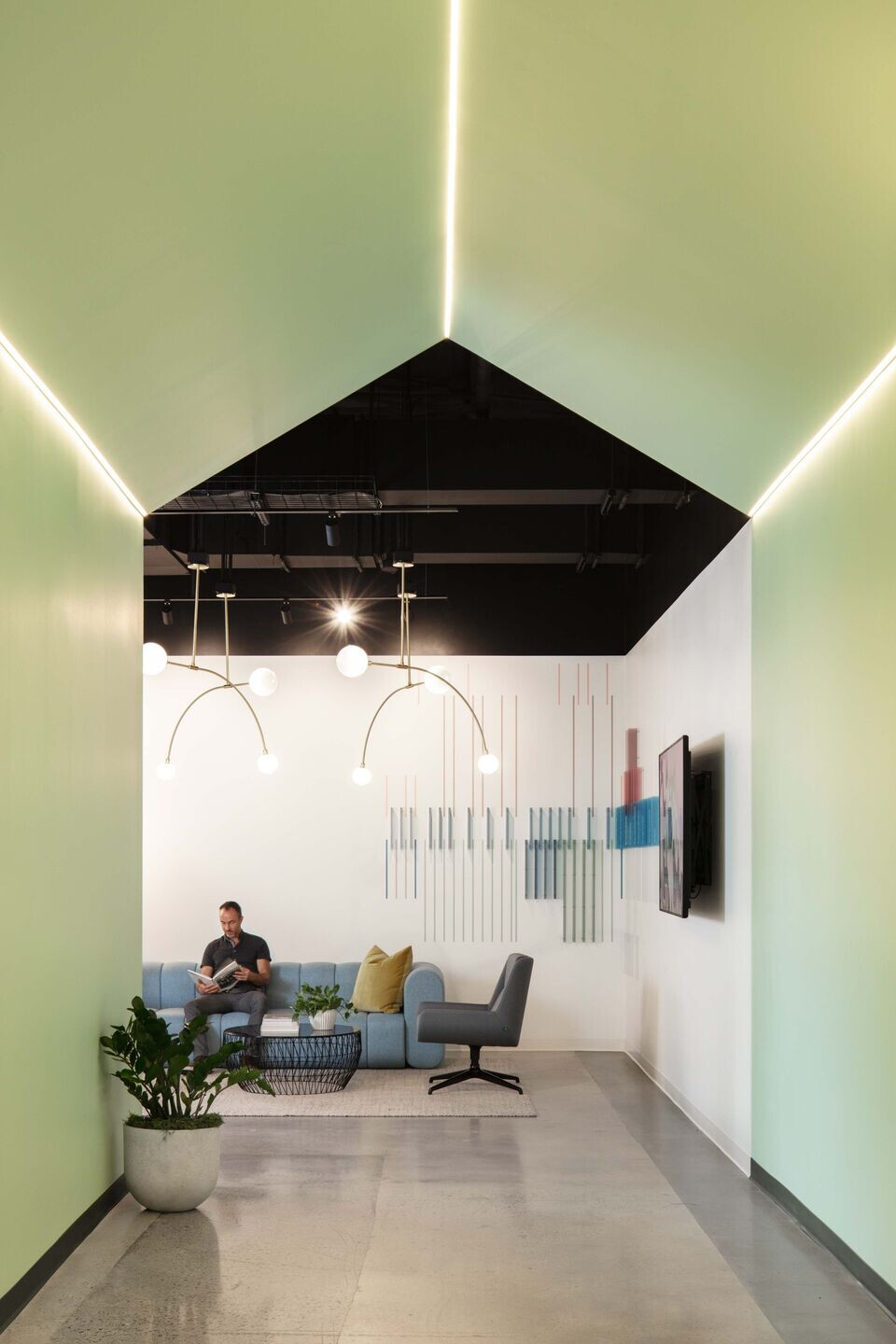
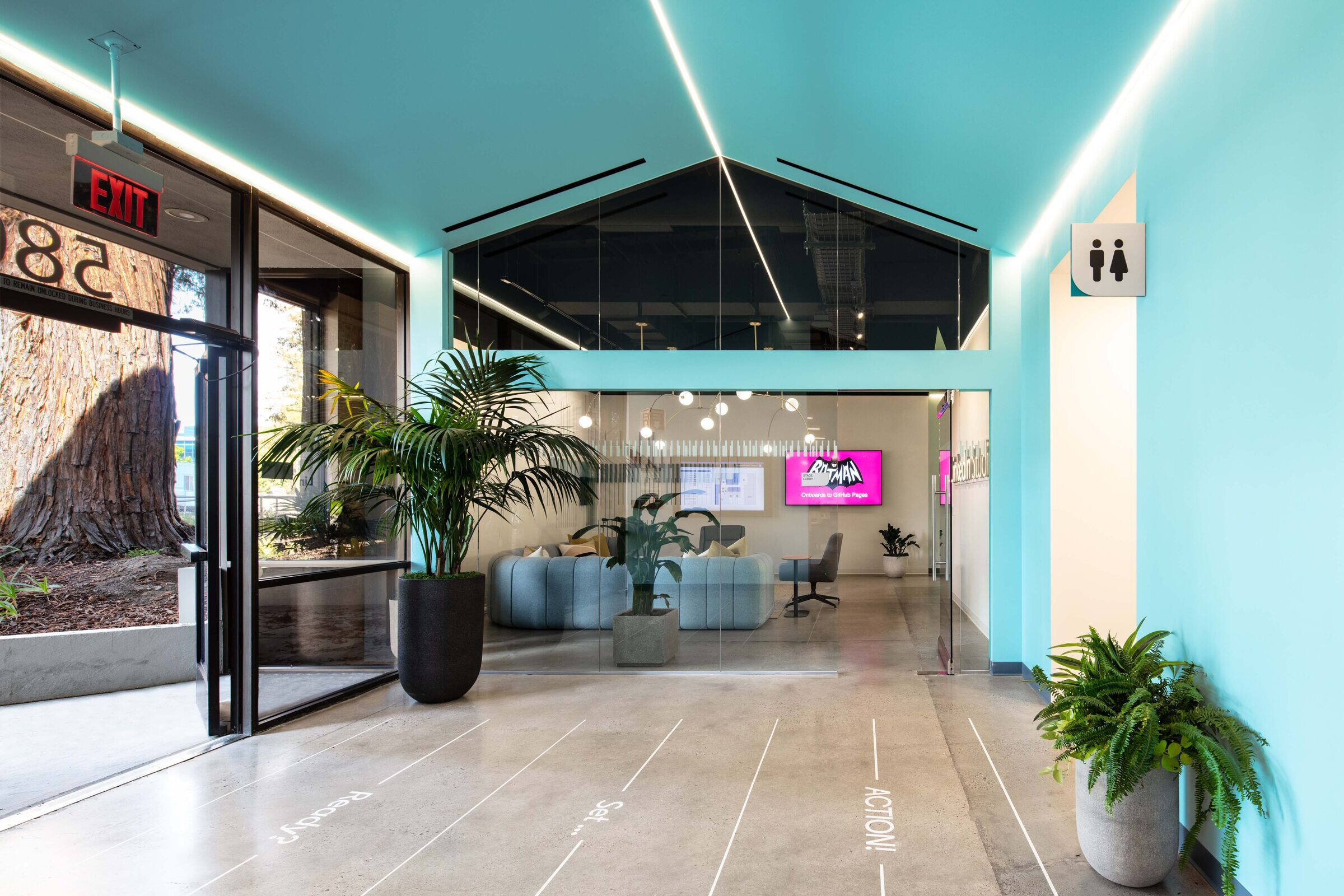
Showcasing Film and Audio History
Throughout the interiors, environmental graphics reference the history and science of film-making and audio-editing, imbuing the workspaces with a sense of craft and tradition. In one hallway, a lenticular graphic set for 24 frames per second at walking speed shows early moving pictures studies of the body in motion. Another shows a visualization of sound waves. The conference room names are all inspired by terms from film and editing history: there is the Blockbuster Room, Betacam Room, Technicolor Room, and the Muybridge Conference Room, named after Eadward Muybridge, pioneer of photographic motion studies best known for his animated images of a horse in gallop and early photographs of San Francisco and Yosemite.
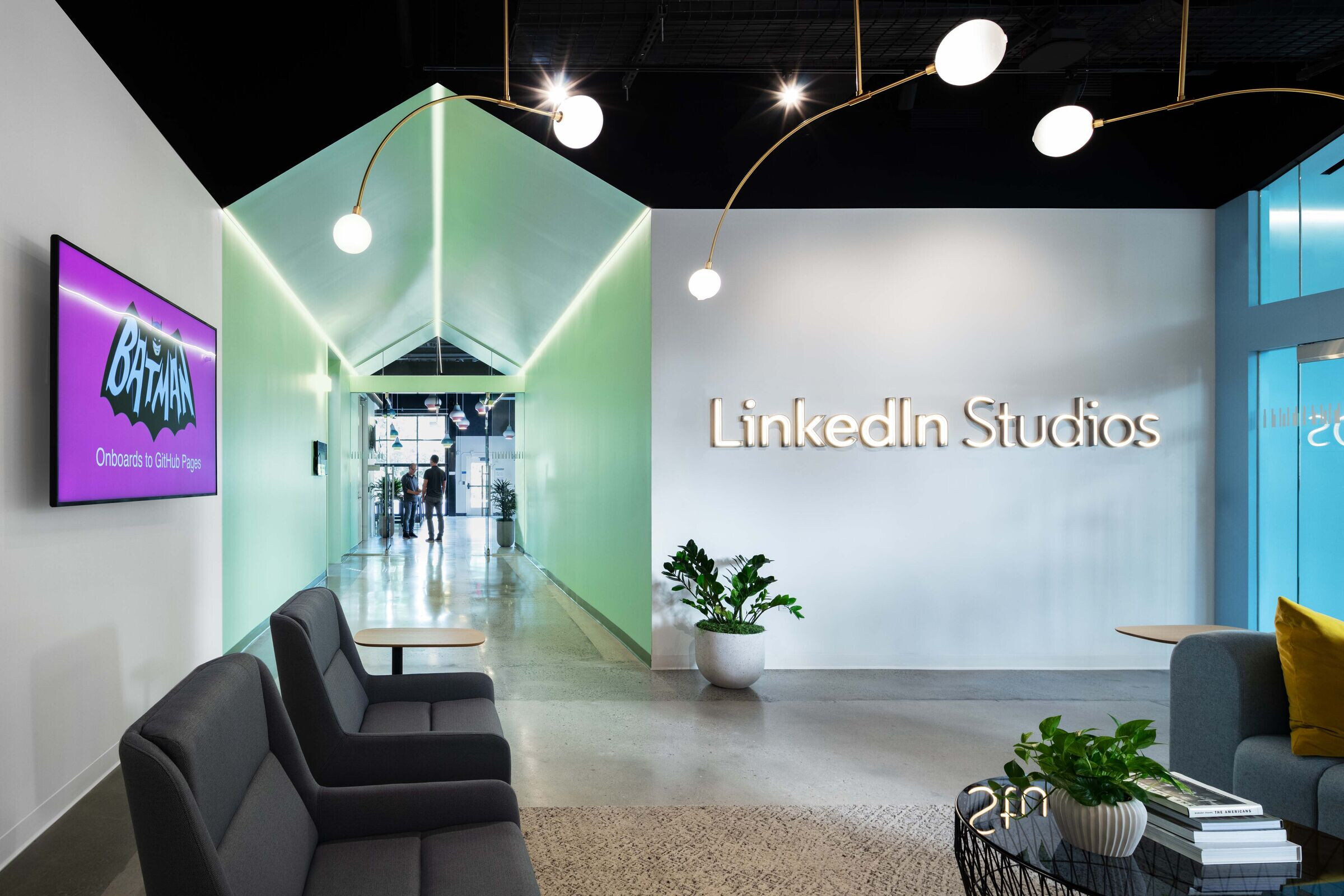
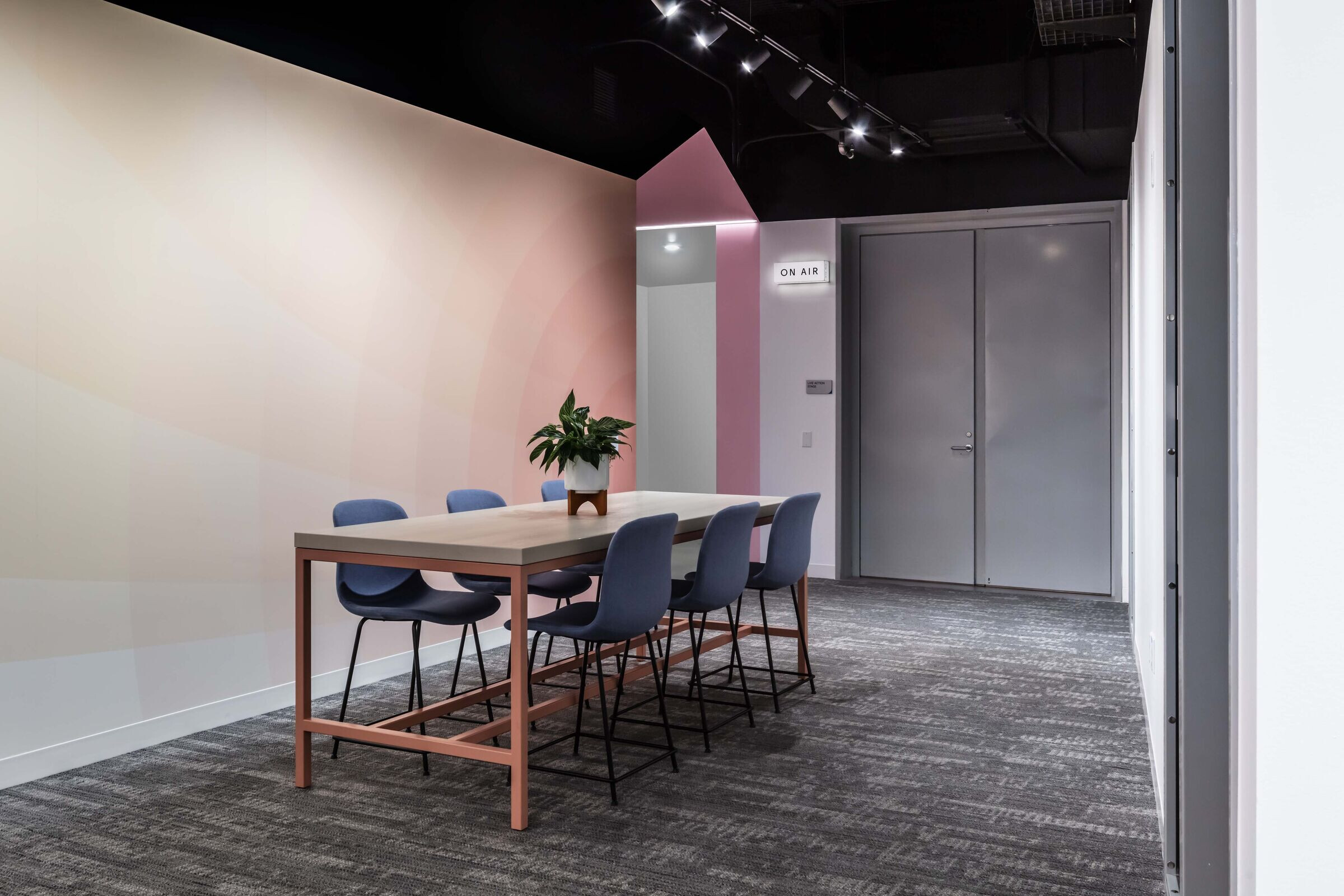
Designing for the Post Pandemic Age
Because the Covid-19 pandemic hit midway through the project, Interdisciplinary Architecture worked with the client to create a safer working environment that supported social distancing. Beyond the table in The Garage that employees can roll outside, all the interiors feature movable furniture and room layouts that can adjust for 6-foot distancing.
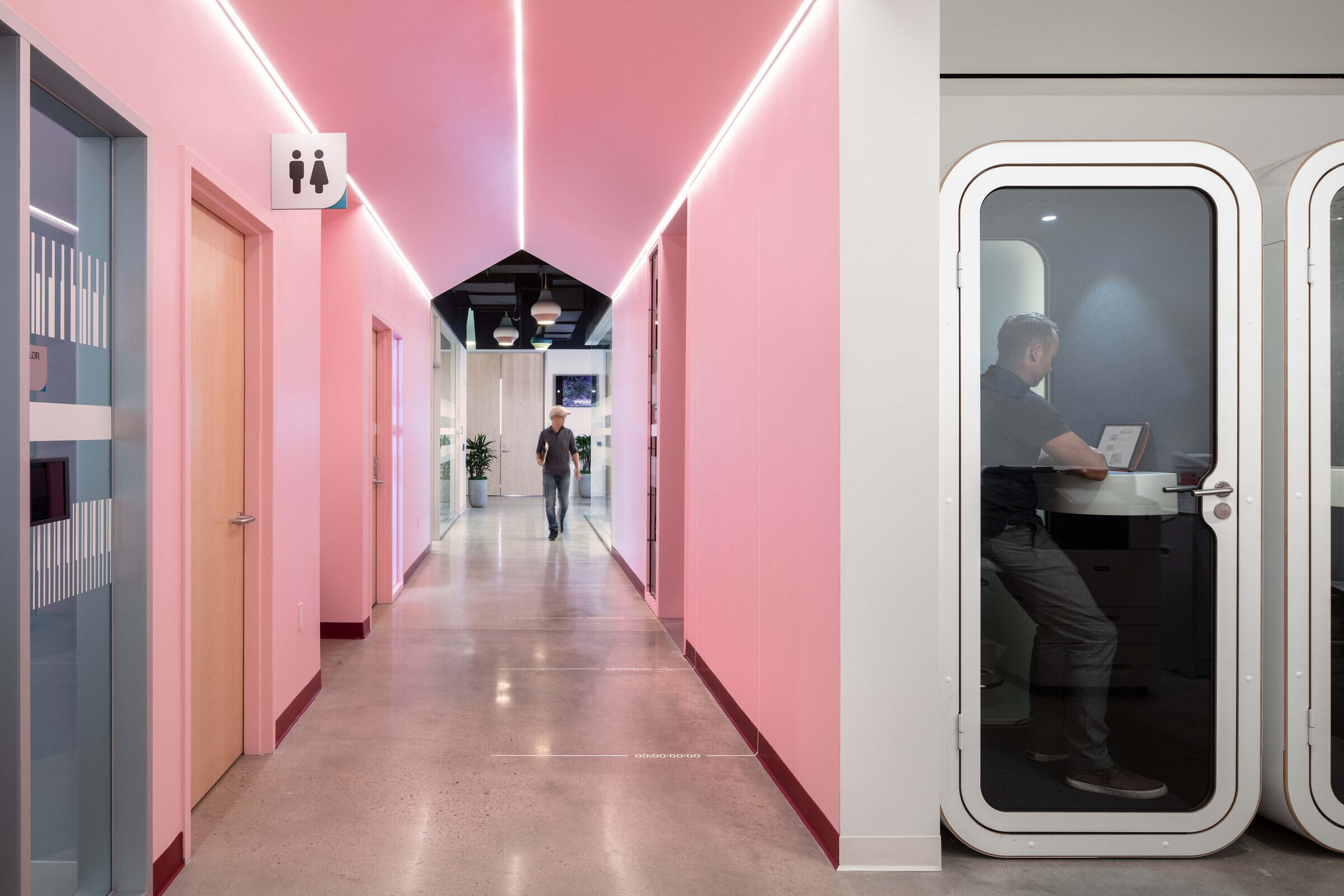
Embracing Sustainability
Sustainability was a key driver of the design. The retrofit re-uses the entire core and shell of the existing building and makes interventions as required to optimize the acoustic environment, minimizing carbon impact. The only change to the building skin was the garage door, and the interiors are planned around the existing restroom core, allowing it to stay in place and reducing the amount of new construction.
With the help of an arborist, Interdisciplinary Architecture was able to widen parking spaces per code requirements without disturbing the protected Redwood Trees around the building.
The studio totals 11,000 SF and combines two sound stages, audio recording studios, green rooms, editing studios, and VIP reception lounges with conference areas and open-plan workspaces for creative collaboration. The project achieves NC- 20 noise criteria for HVAC and NC-25 for sound isolation.
