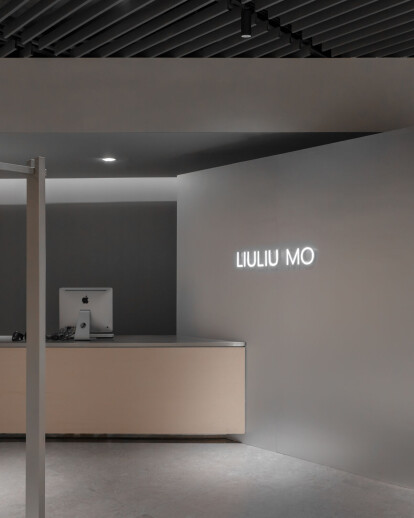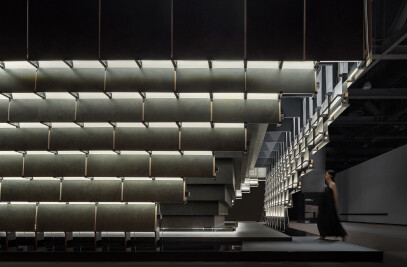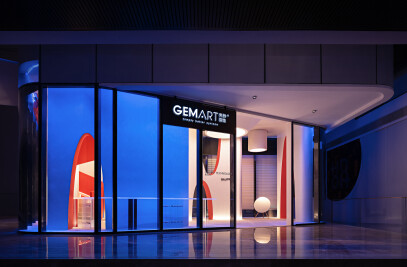In the past three years, physical brands have suffered torments. Many local fashion brands chose to join online competition, but a minority still held fast to brick-and-mortar stores. What the lingering shadow of pandemic brings to traditional commerce is no longer simply a lack of customers. Regardless of complex factors, we can still catch a glimpse of microscopic changes in traditional commerce in some dimensions. Consumption iteration never stops despite hardships and slow progress, so discarding heavy burdens will be the first step that many physical brands take in the post-pandemic era.

Today, commercial space needs to cope with more complex market circumstances and more uncertainties, making interior design in a narrow sense unable to adapt to the future development of brands. In the new SI design, we break down and rearrange elements of each part in the commercial space, enabling each spatial component to meet different conditions of the site and various requirements of real estate management to the largest extent. We hope to develop a series of sustainable strategies for commercial space, to settle problems arising from each new space.

The new SI design rearranges the walls and structure of the store, with surrounding walls as a base to create a circle varying in thickness and form a system in negative space. Within the thickness, auxiliary spaces in the store are laid out flexibly, and disassembled components such as checkouts, fitting rooms, warehouses, racks and alcoves are inlaid into the system in negative space, which compose a normal fixed part of the new SI system.

The part of marketing and display outside negative space centers around an island counter, creating circular locomotion. Props for display at the island counter are made of ropes, stainless steel plates and metal meshes, to convey the images of traditional looms and sheer curtains in an abstract way. This is a metaphor for the development of the garment and textile industry from traditional craftsmanship to modern industrial manufacturing and then to intelligent manufacturing.

As a key part of the display and marketing space, the system for displaying props is independent from the interior finish system except for some necessary fixed connections with walls. Props in positive space can be moved and matched according to the area of a store, serving the dual functions of racks and stands. Moreover, they are fully made outside the site and assembled at the site, which can significantly reduce errors in connecting props with interior finish and time of construction, as well as leave a larger space for developing and expanding major visual facilities and props in the space.

At the original site of the new store, the four walls fail to form a rectangular space, and there are large pillars. To cope with such conditions of the site, newly built walls need to straighten the space out as far as possible: the inclined wall on the left of the entrance can form a rectangular space after adjusted, and the oblique angle of the original wall is indicated by a metal plate inserted in the newly built wall. With the movement of the wall backwards, the original big column at the bottom is directly exposed in its most original state in the alcove for hanging garments.

The ceiling is made of suspended standard aluminum rectangular bar gratings, in gaps of which hidden spotlight tracks are installed, to ensure a unified image of the whole space while directly saving costs and time that the owner has to spend changing fire safety and air conditioning systems.

It took only 22 days for the Cinda Jinmao Store based on the new SI design to finish construction and start business, which provides sustainable spatial practices for the efficient development of the brand in future. What’s more important is such a spatial model can be copied and expanded. After the completion of the Cinda Jinmao Store, we applied the SI system in a duplicate store of 200 m2 in Uni Park in Foshan, where spatial components are upgraded and replaced.

Project Information:
Project Name: LIULIU MO Fashion Store
Design Firm: PMT Partners Ltd.
Website: www.pmt-partners.com
Completion Year: 2022.12.21
E-mail: [email protected]
Principal Architects: Zhe Zeng, Yan Hu, Weihao Zhao
Design Team: Yongjun Lin, Qianru Lin, Mianshi Lin
Photography: Zhe Zeng
Client: LIULIU MO



















































