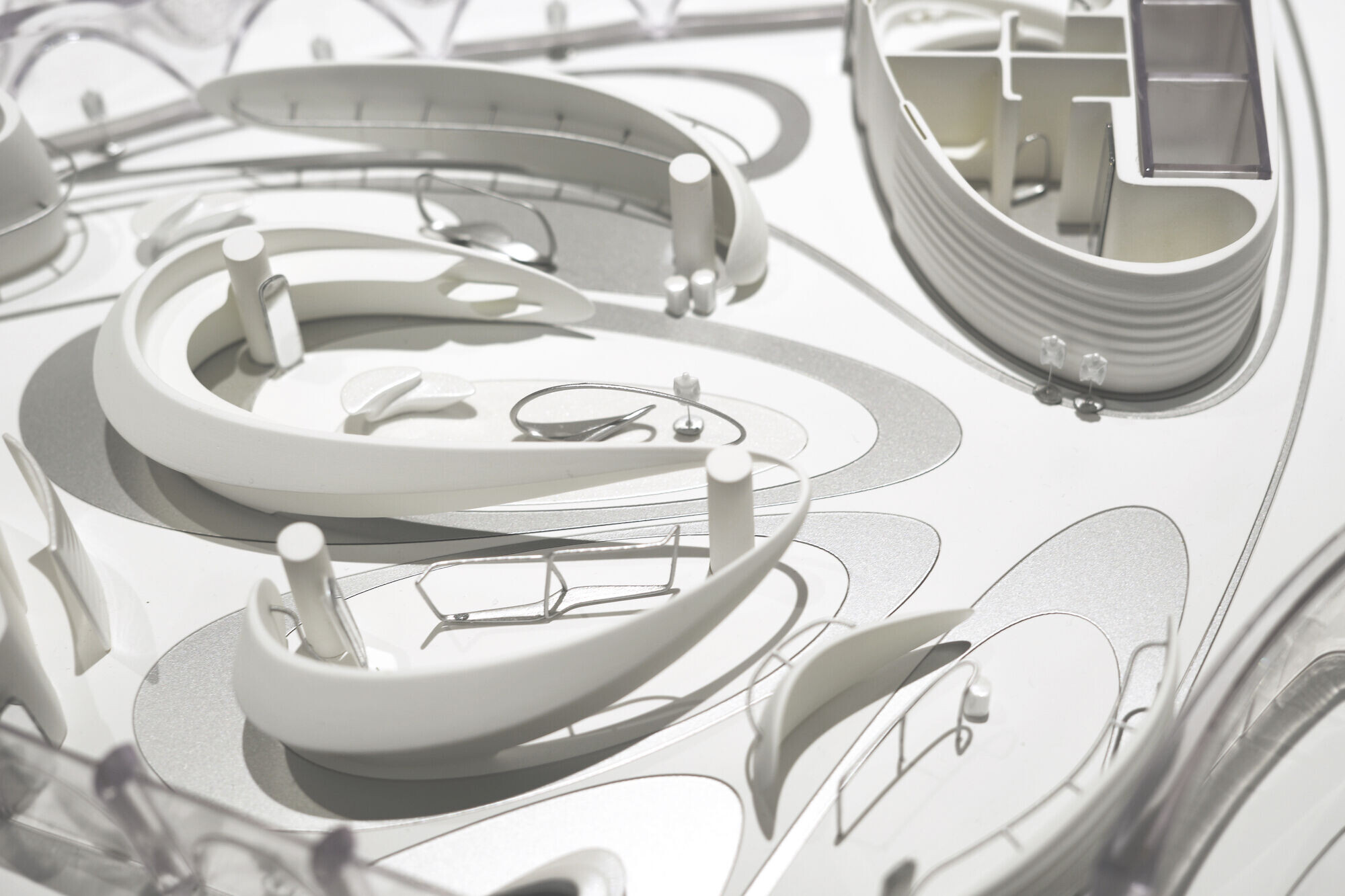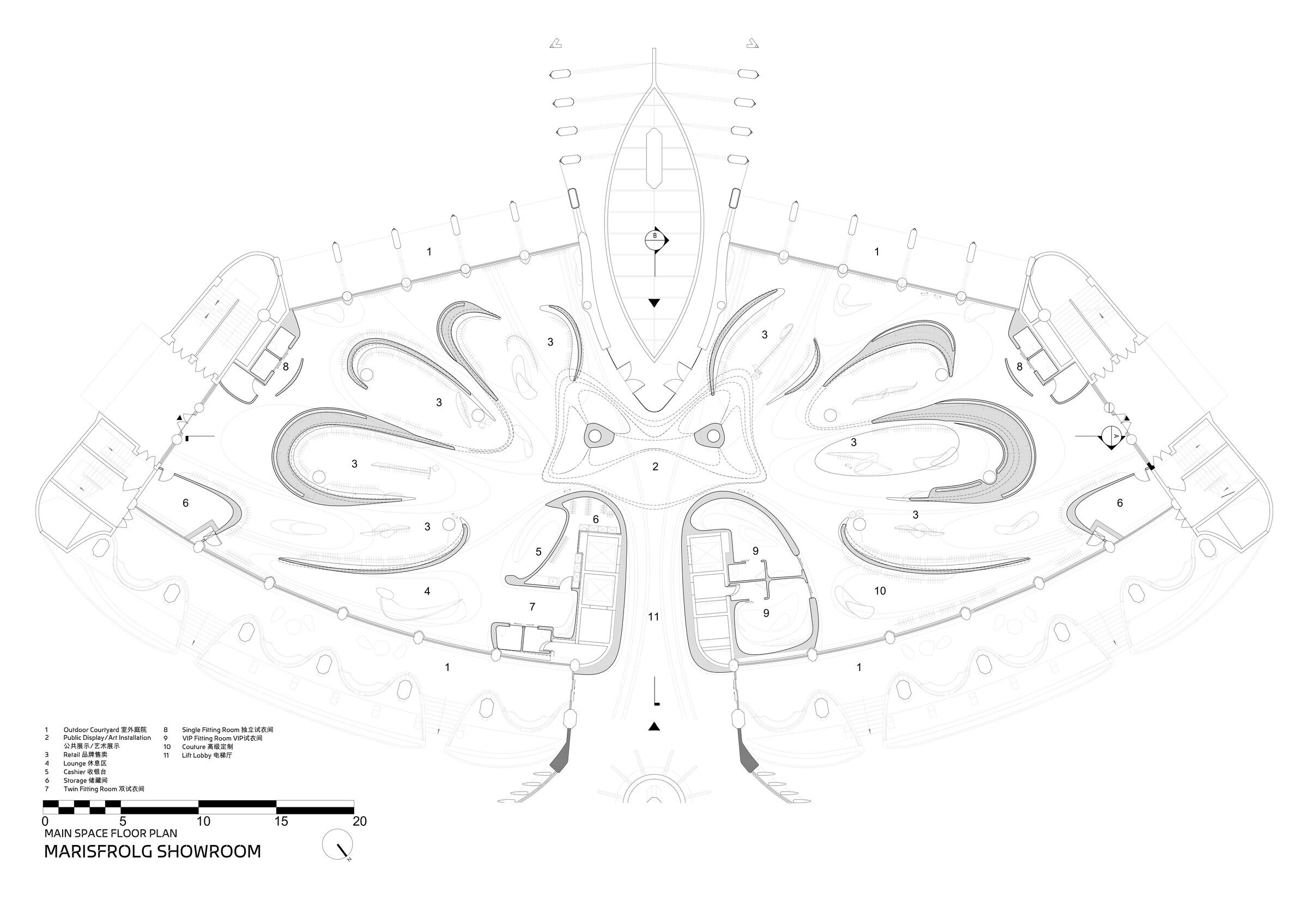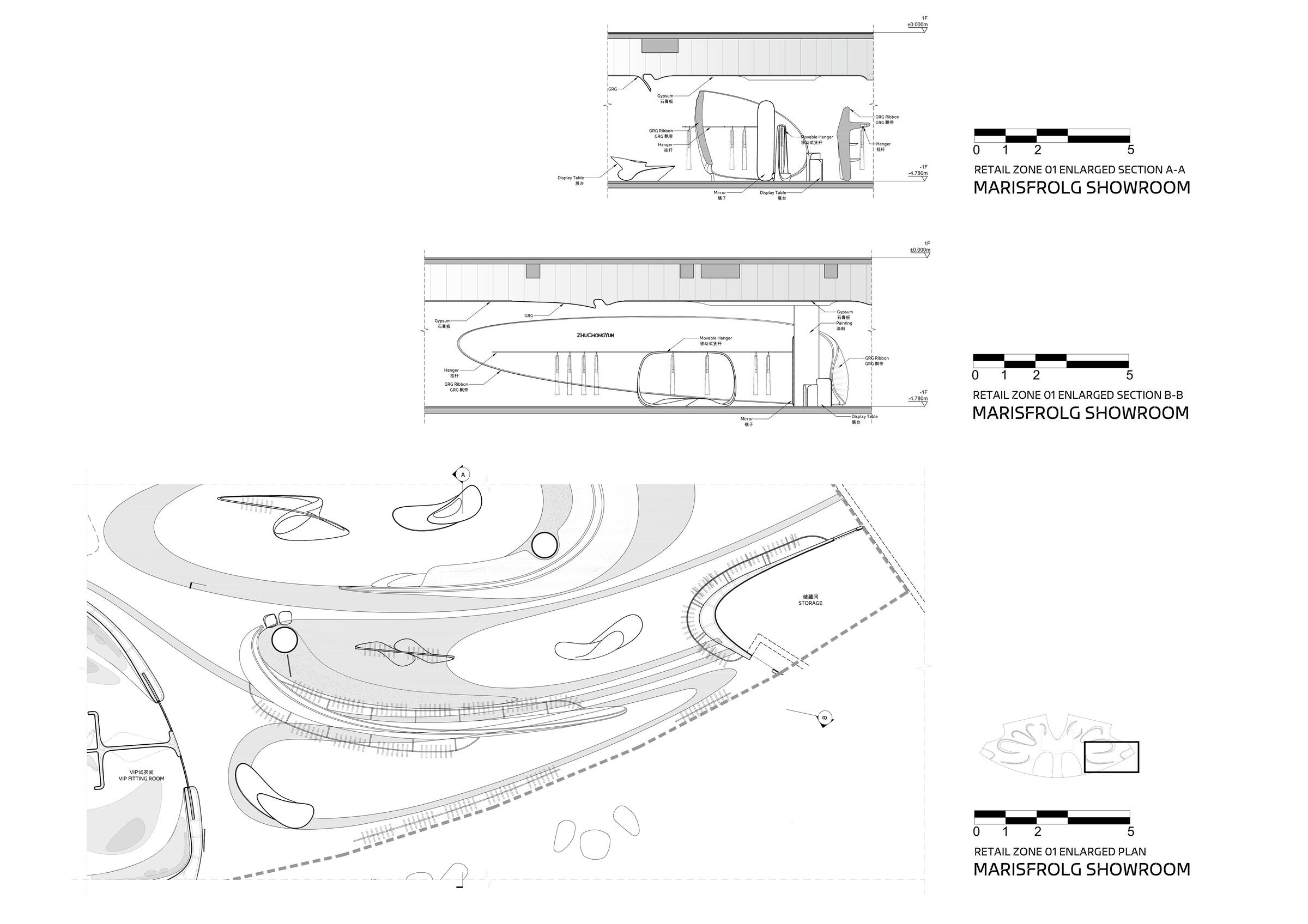Located at the heart of Marisfrolg Fashion Group’s Shenzhen campus, the 2,900 sq. m Marisfrolg Showroom interiors by Zaha Hadid Architects (ZHA) are informed by the rich textiles, timeless design and precision tailoring embodied within the group’s nine unique labels.
Founded in 1993, Marisfrolg Fashion Group has grown to over 400 stores in 100 cities, collaborating with innovative designers from around the world on collections that showcase the group’s unwavering commitment to the highest quality and craftsmanship.
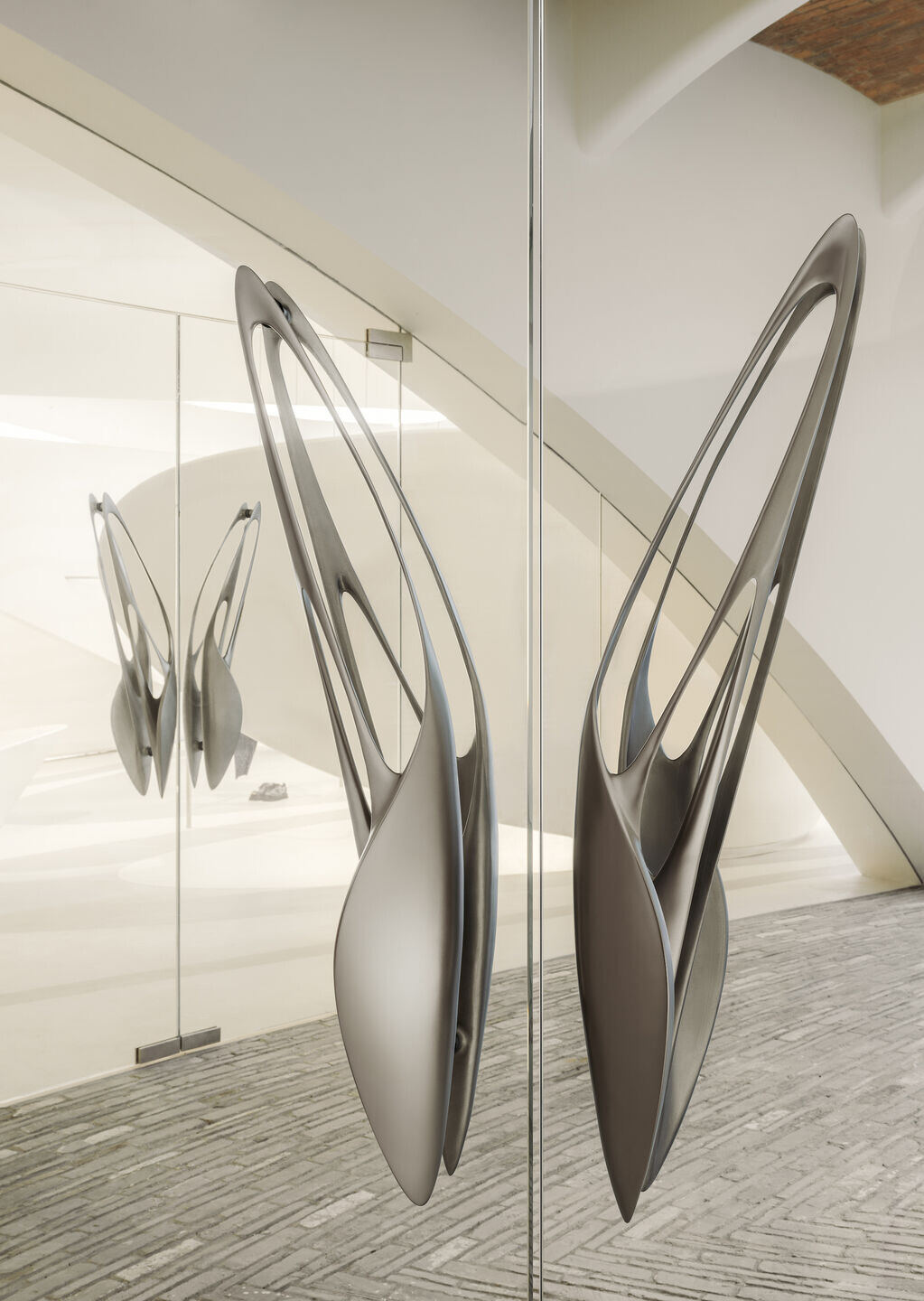
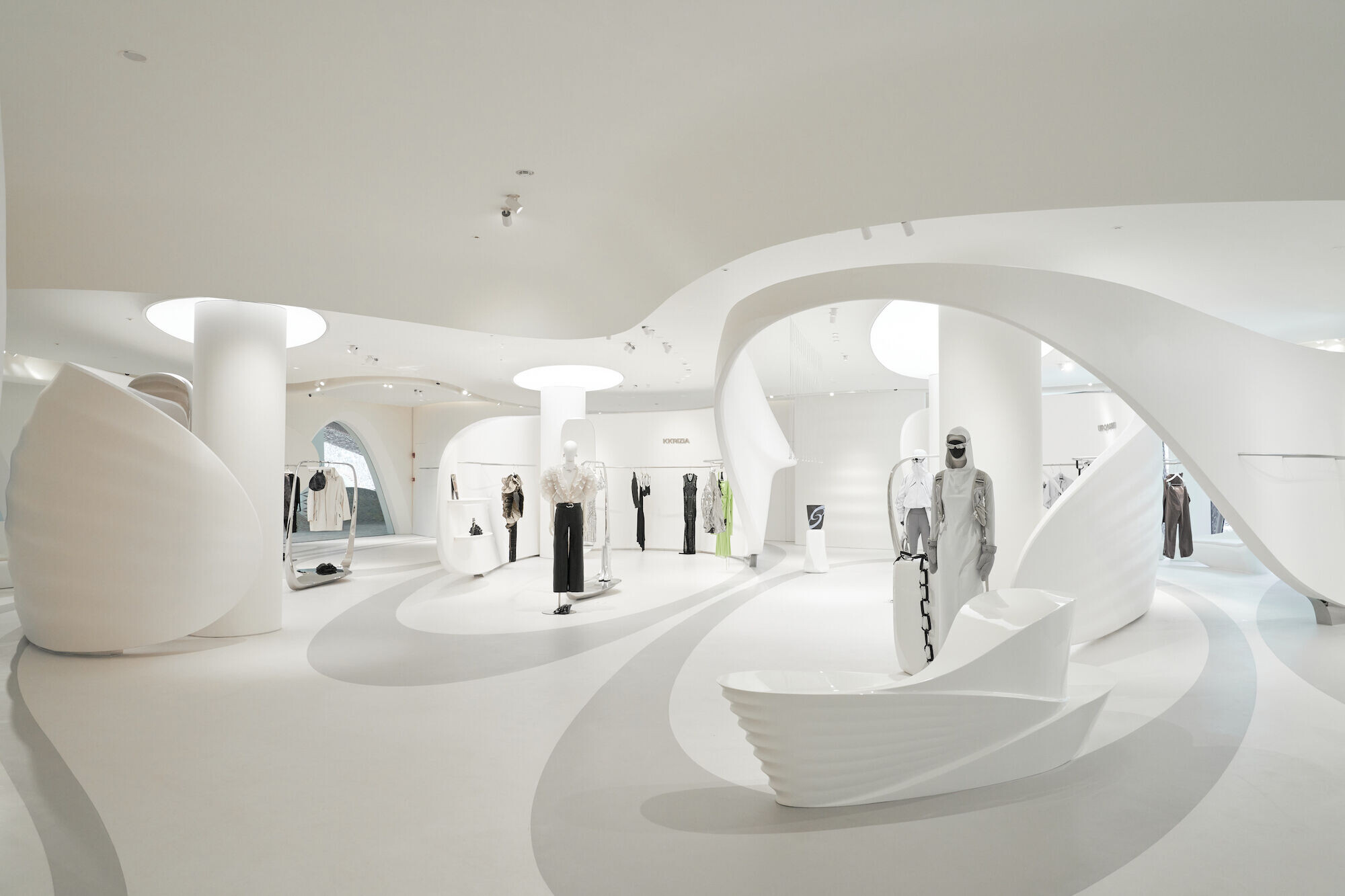
Featuring the main flagship store, a pop-up store for temporary exhibitions and events, a homeware gallery for décor and furniture, as well as a café and an outdoor courtyard, ZHA’s interiors convey the ethos of Marisfrolg’s unique labels.
Echoing the headquarters’ original ‘butterfly-wing’ structure, ZHA's showroom design embodies a unifying architectural language of dynamism, with distinct elements unique to each label creating a different spatial experience to reflect their individuality.

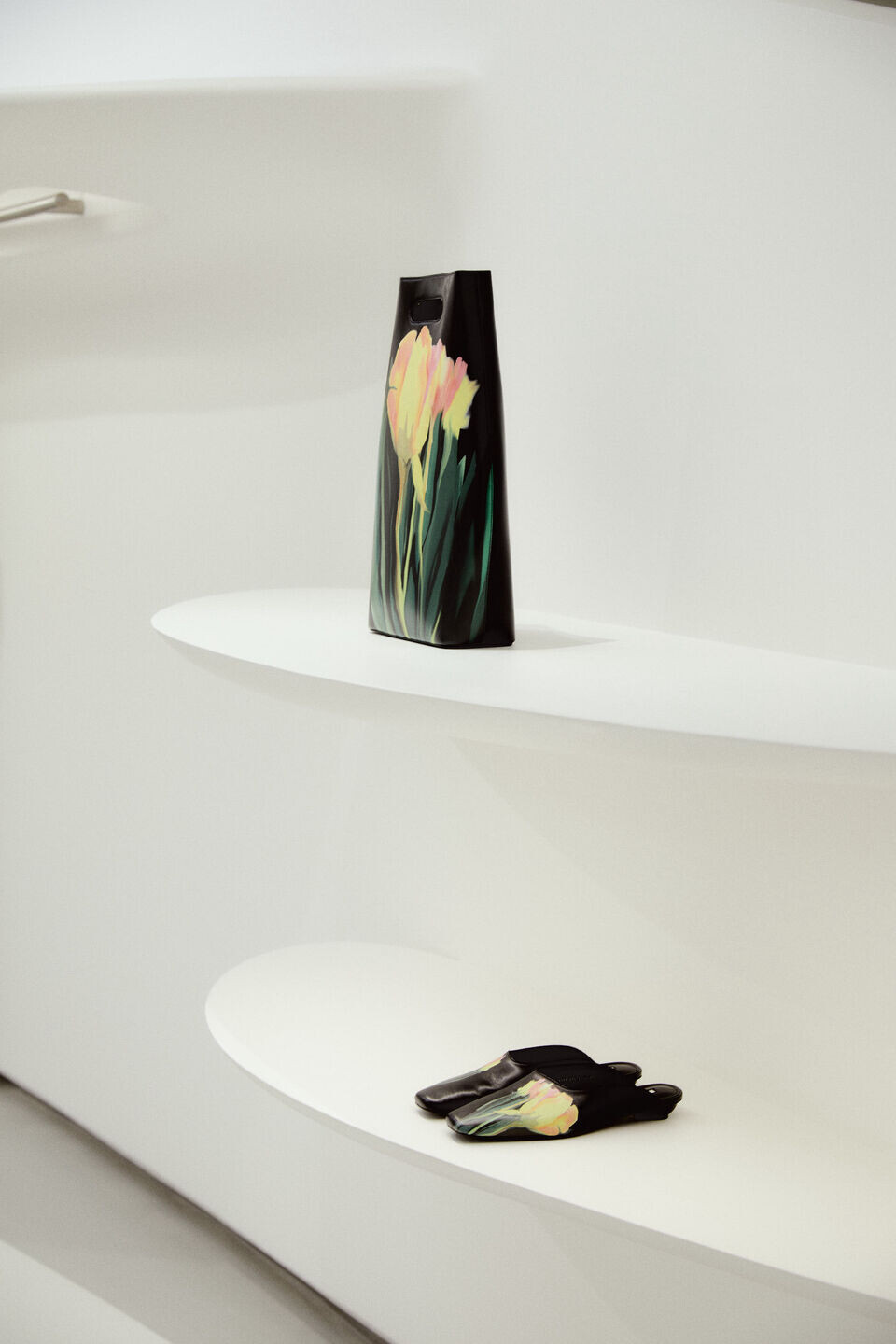
Crafted in recycled aggregates, the Marisfrolg Showroom becomes a material-rich gallery for the group. Its floors incorporate recycled crushed glass, quartz, sand, and stone, while its partition walls have been cast in glass reinforced gypsum (GRG) and fabricated from wax moulds that are recycled simply by melting and remilling the wax.The showroom's ZHA-designed furniture and displays are composed in a variety different recycled materials including glass, plastics, paper, fabrics, wood, and ceramics, each specifically designed to reflect and complement Marisfrolg’s labels and products.
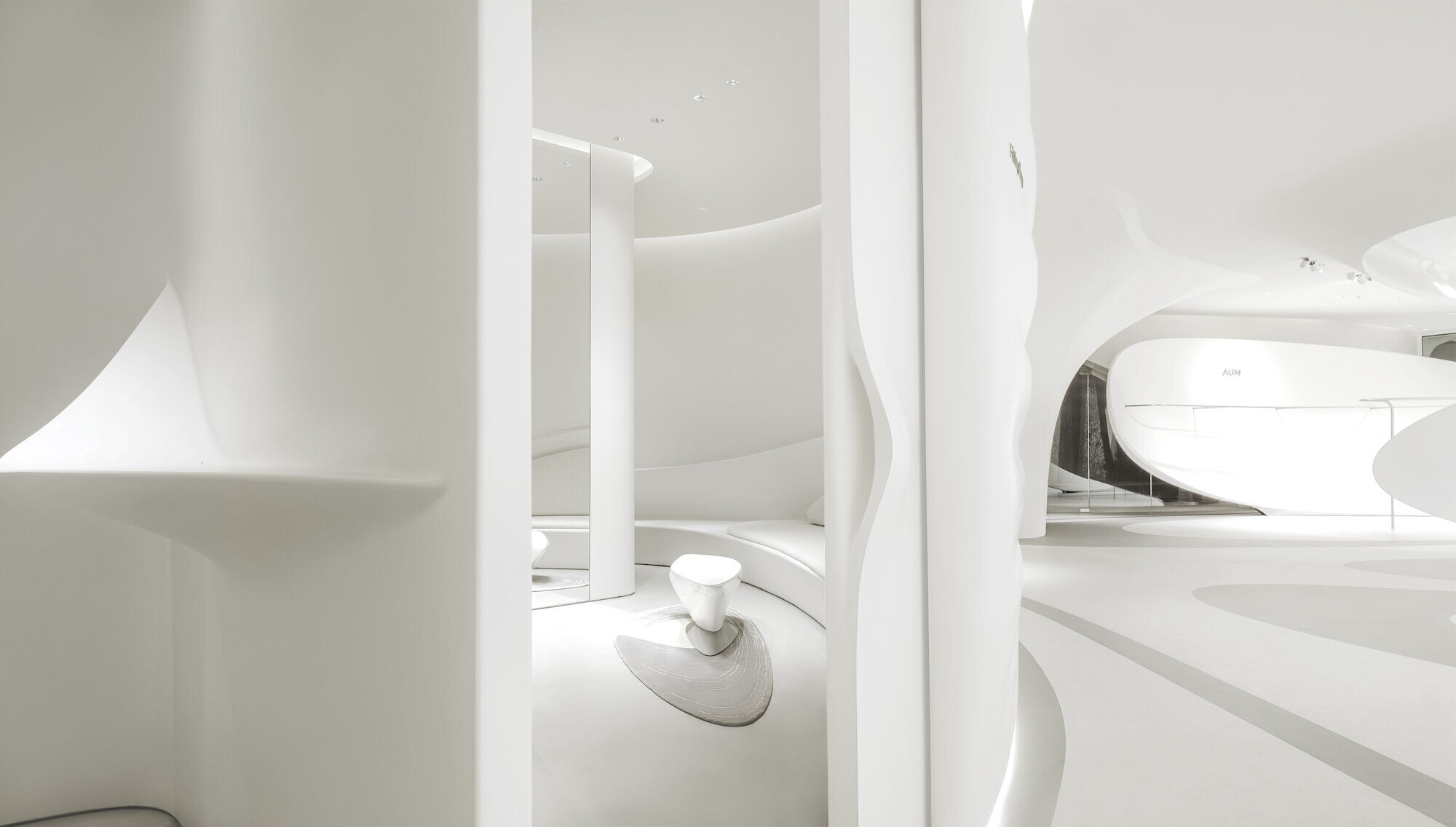
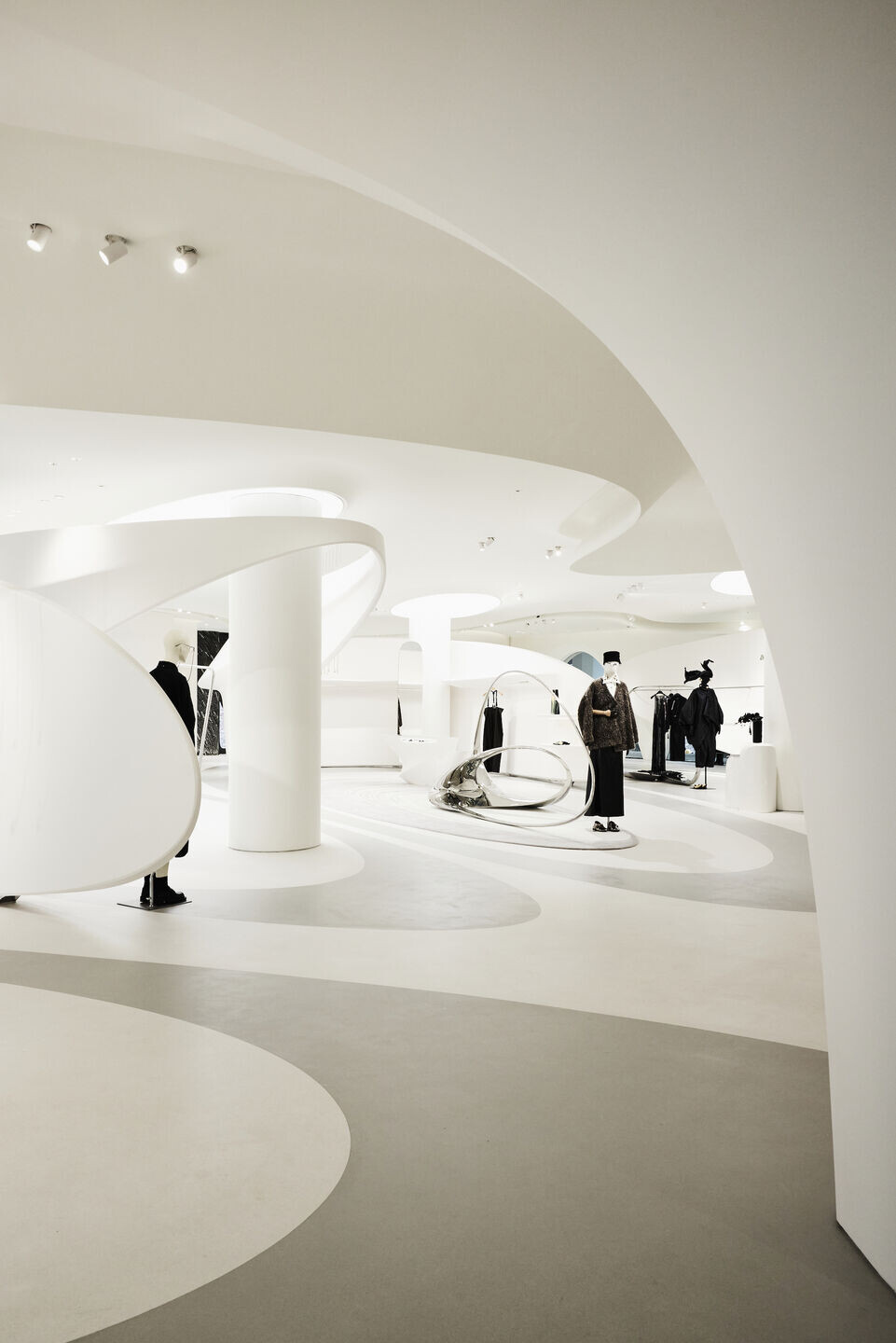
Team:
Architect: Zaha Hadid Architects
ZHA Project Director (s): Satoshi Ohashi, Yang Jingwen
ZHA Project Architect (s): Lida Zhang
ZHA Project Team: Seungho Yeo, Xuexin Duan, Sai Prateik Bhasgi, Xiangfan Chen, Du Huang, Junya Huang, Huiyuan Li, Henry Louth, Jiamin Lu, Lei Song, Xiujing Wang, Weimeng Zhang
Client: Shenzhen Marisfrolg Fashion Co., Ltd.,
Local Architect: Shenzhen Donghai Construction Group Co., Ltd.
Structural Engineers: Shenzhen Qiandian Architectural Structure Design Office Co., Ltd.
General Contractor: Shenzhen Qianlan Construction & Decoration Engineering Co., Ltd.
Lighting Design: LIGHTDESIGN INC., Shenzhen Dasheng Environmental Art Co., Ltd
Photographer: Zhu Yumeng
