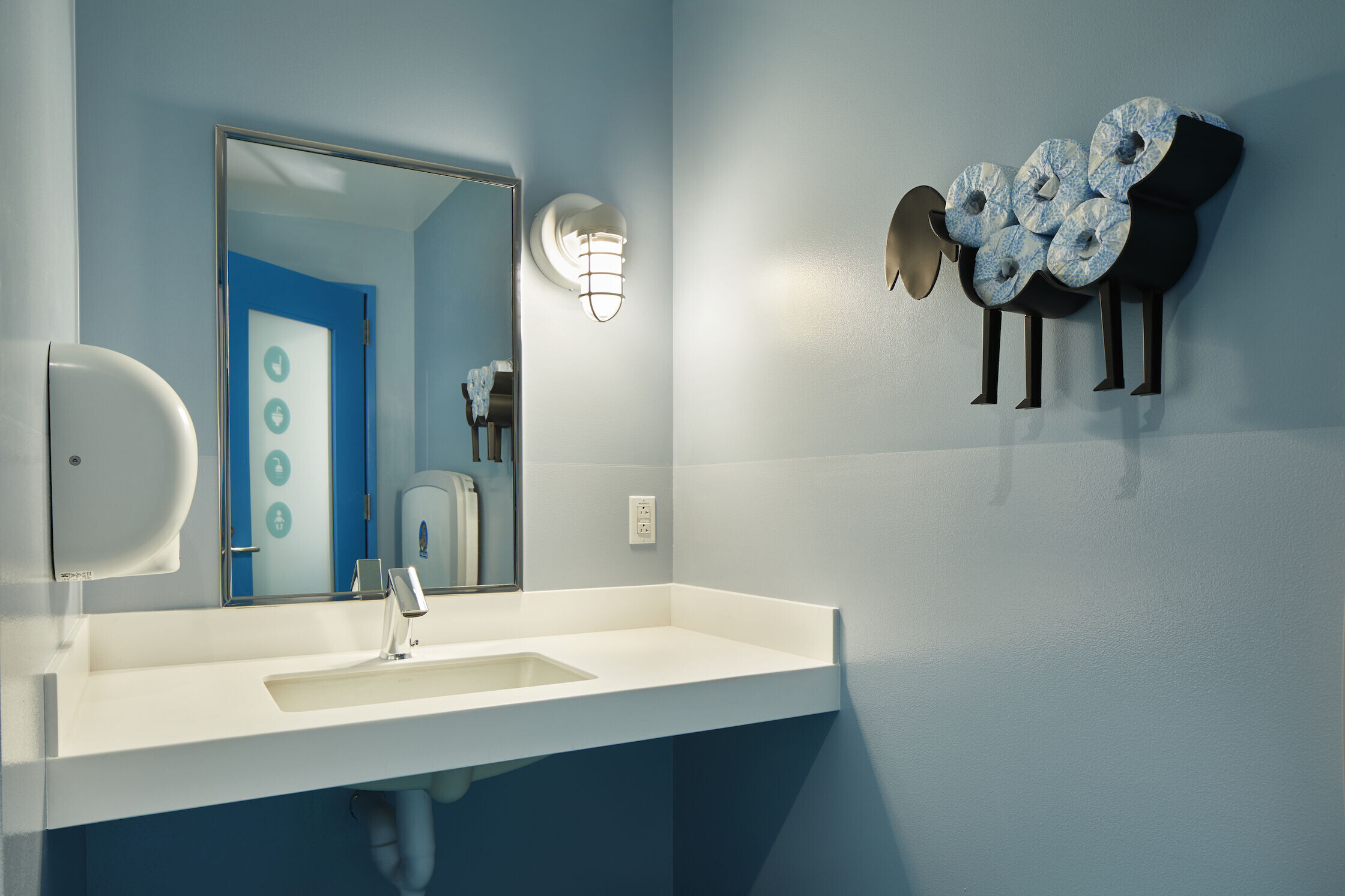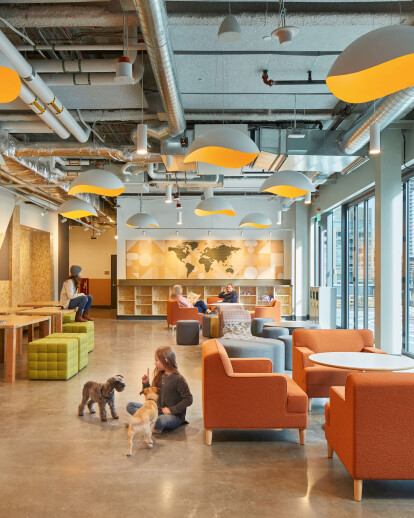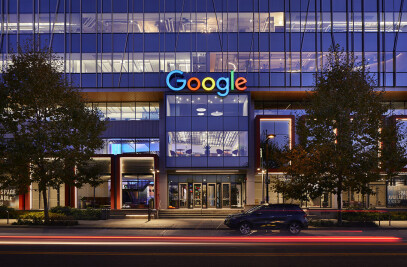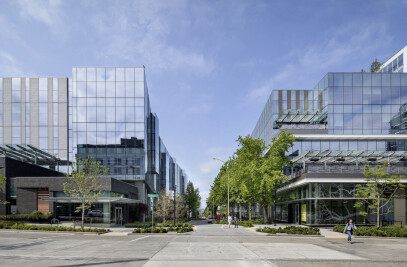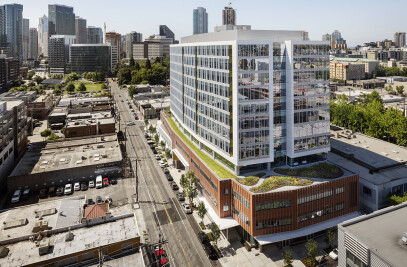Amazon desired to make a permanent gift of a home for Mary’s Place in the heart of their Seattle campus as an inspiration to employees to engage with Mary’s Place as volunteers and to inspire other corporations to think of how they might also help people experiencing homelessness. Amazon asked Graphite Design Group to integrate whatever Mary’s Place needed to create shelter for up to 300 people and to provide spaces for the services that help their guests find a way to permanent housing of their own.
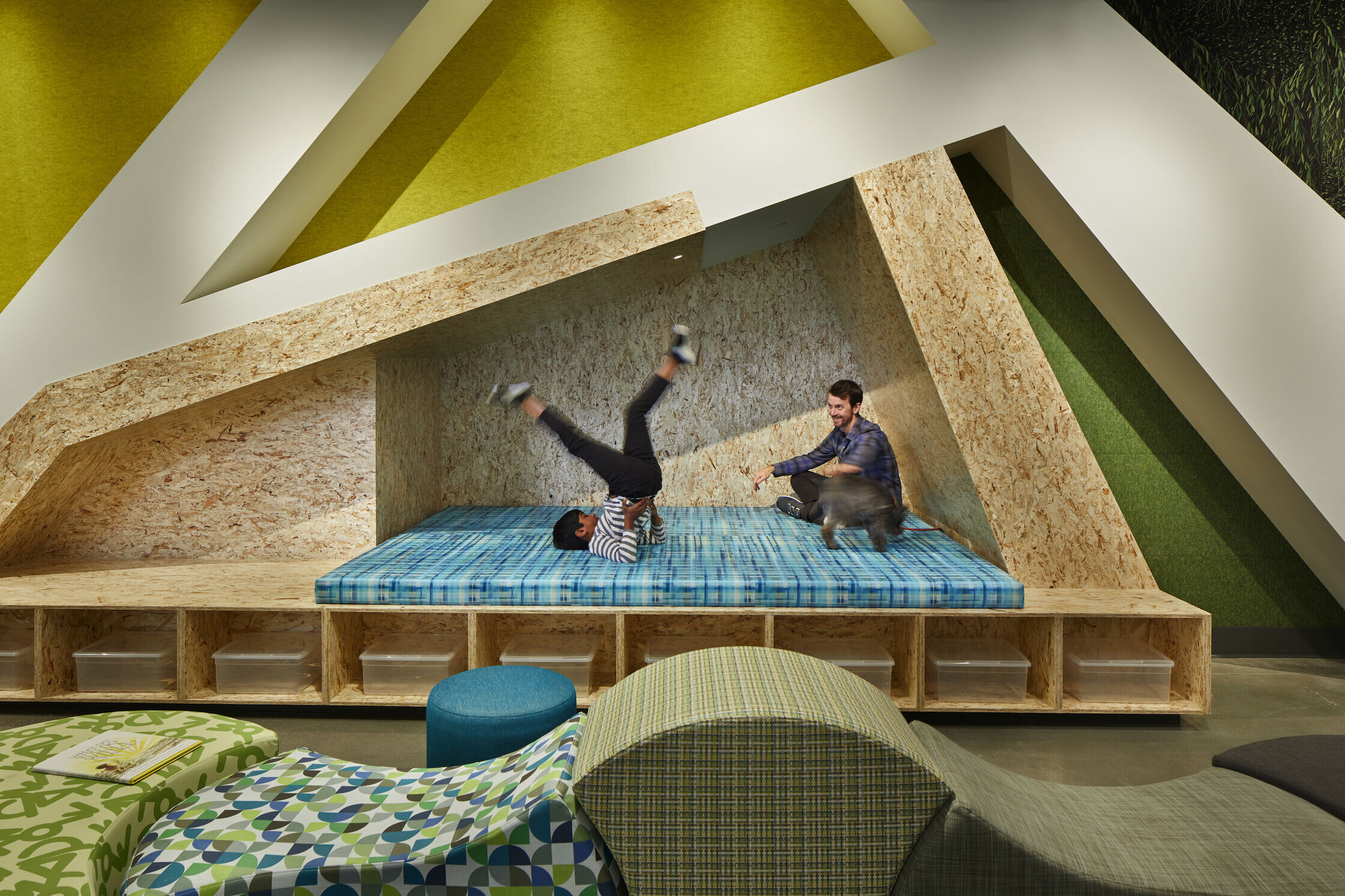
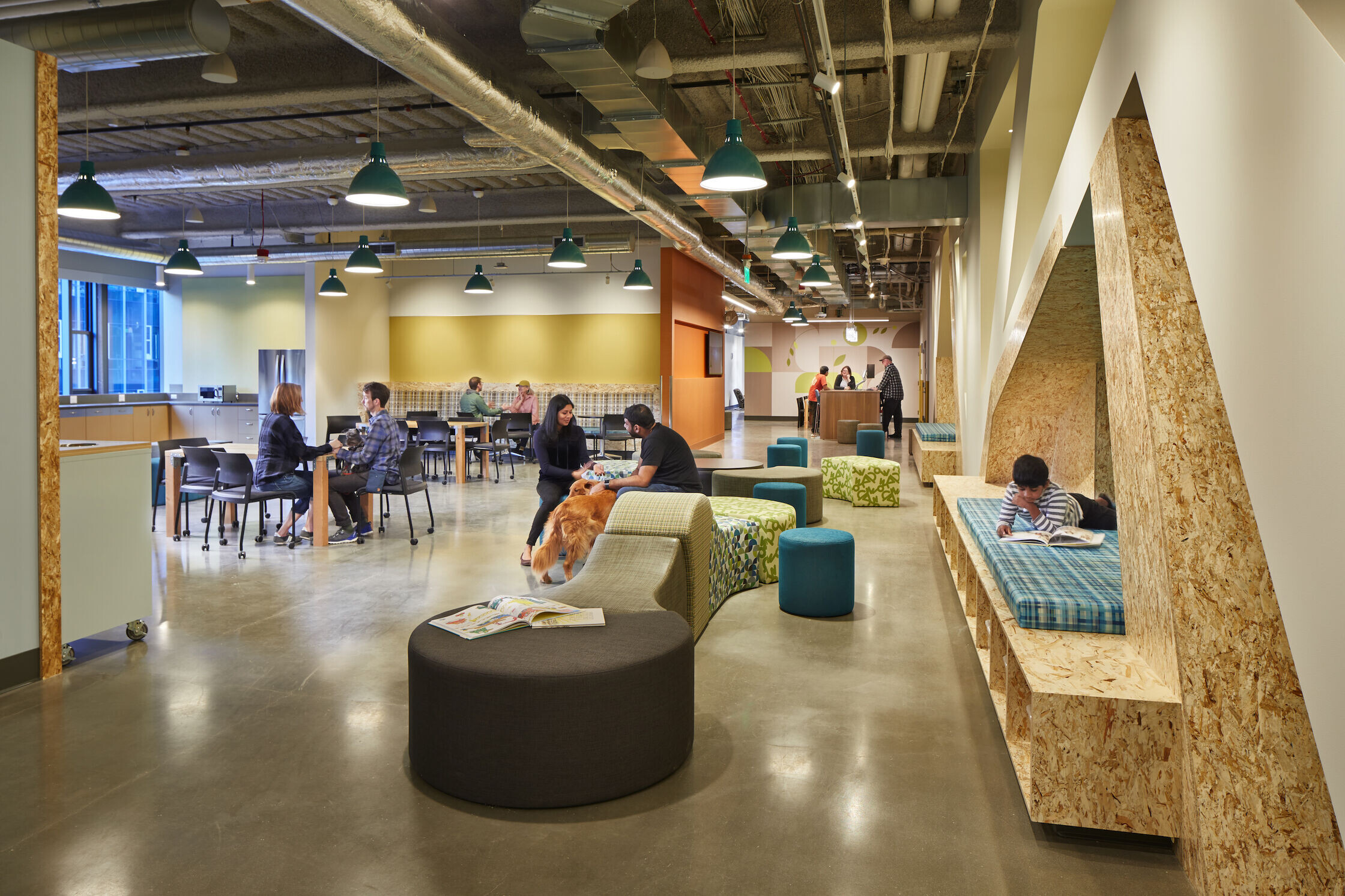
Mary’s Place, at that time, had no examples of a permanent facility, and were thrilled to participate in the process of developing ideas for the types of spaces that would best allow their staff and volunteers to create a nurturing, positive, capable support system for the 90 days that each family is invited to stay and work with the staff to identify their unique needs and identify and engage what would best help them.
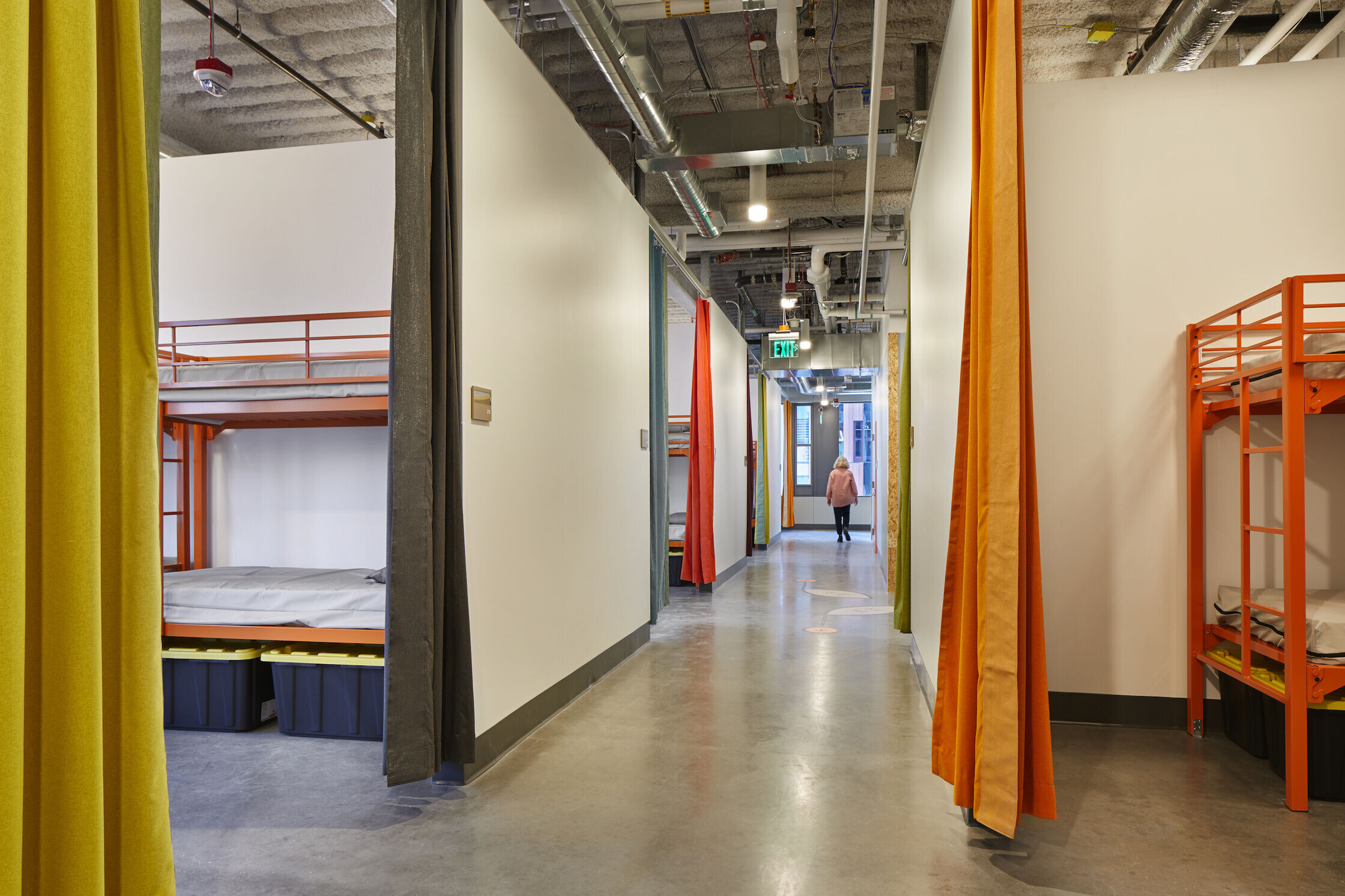
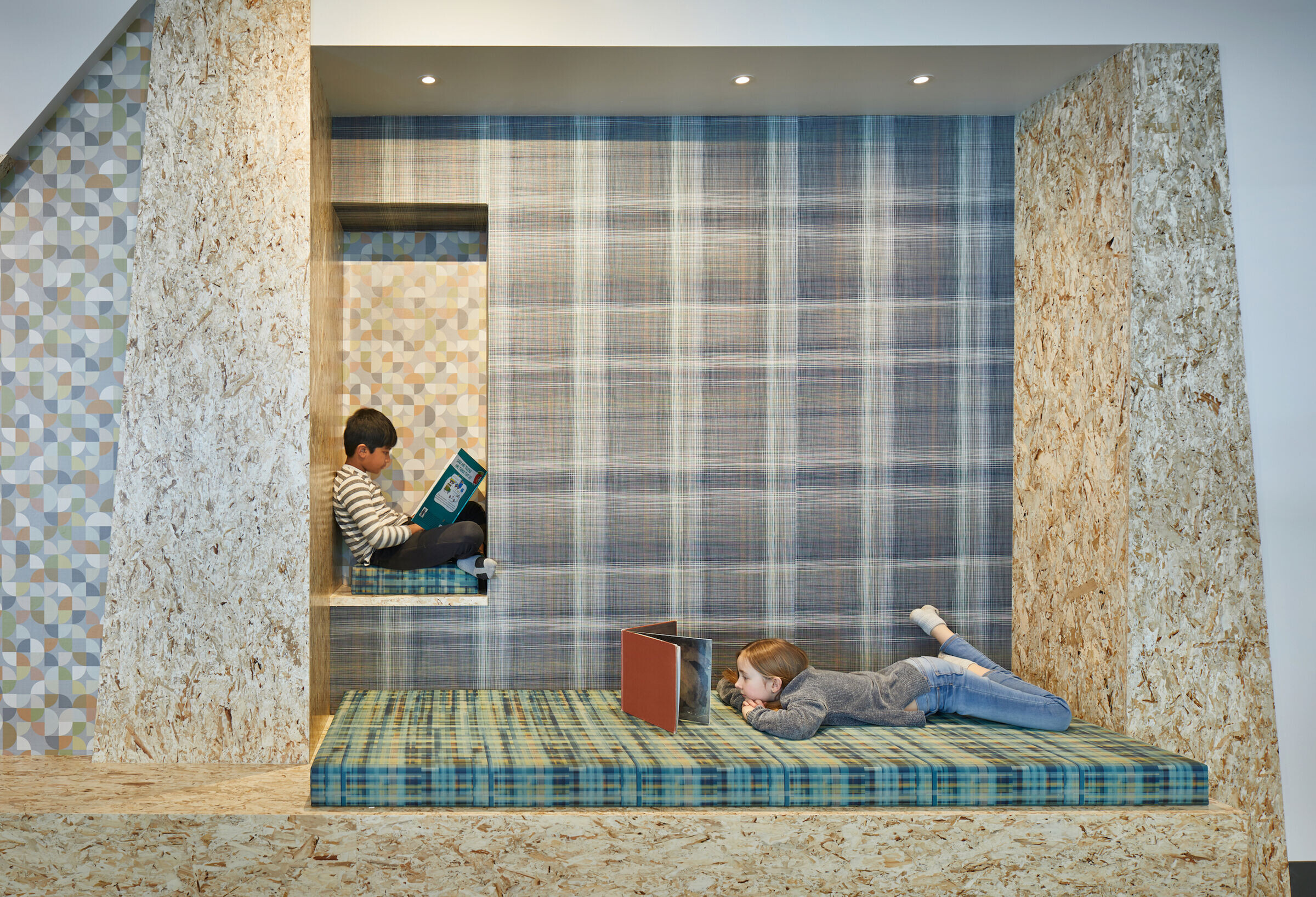
Graphite, the Amazon Global Real Estate and Facilities team, Seneca Group, GLY construction, and Mary’s Place staff worked together to develop the most efficient and appropriate types of environments within the office building shell and core of the Nitro South tower. The program developed includes semi-private rooms in which the families sleep, Dining facilities, Hygiene areas, Kid’s play spaces, Laundry, and meeting rooms for families to meet with staff and volunteer service providers. Mary’s Place uniquely houses families with children with medical conditions and a temporary shelter home for those requiring housing only for a short stay.
