The apartment has been designed as a "buen retiro" for a French-Italian couple who live between Brussels, Rome and France.
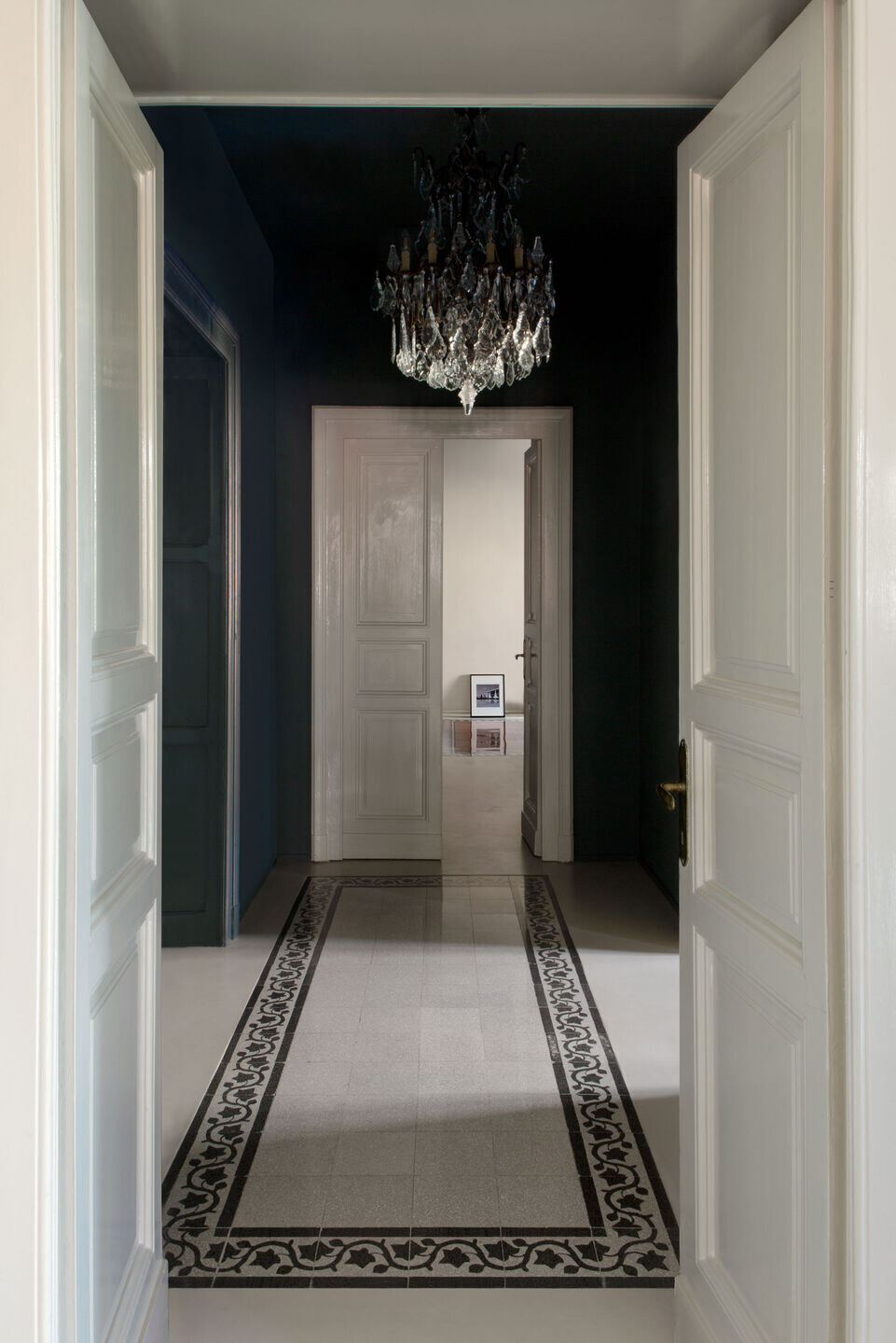
The apartment is located in a building from the early twentieth century and has a longitudinal plan, with an almost barycentric entrance on the long side, a sequence of parallel rooms with external views of the Oppio district.
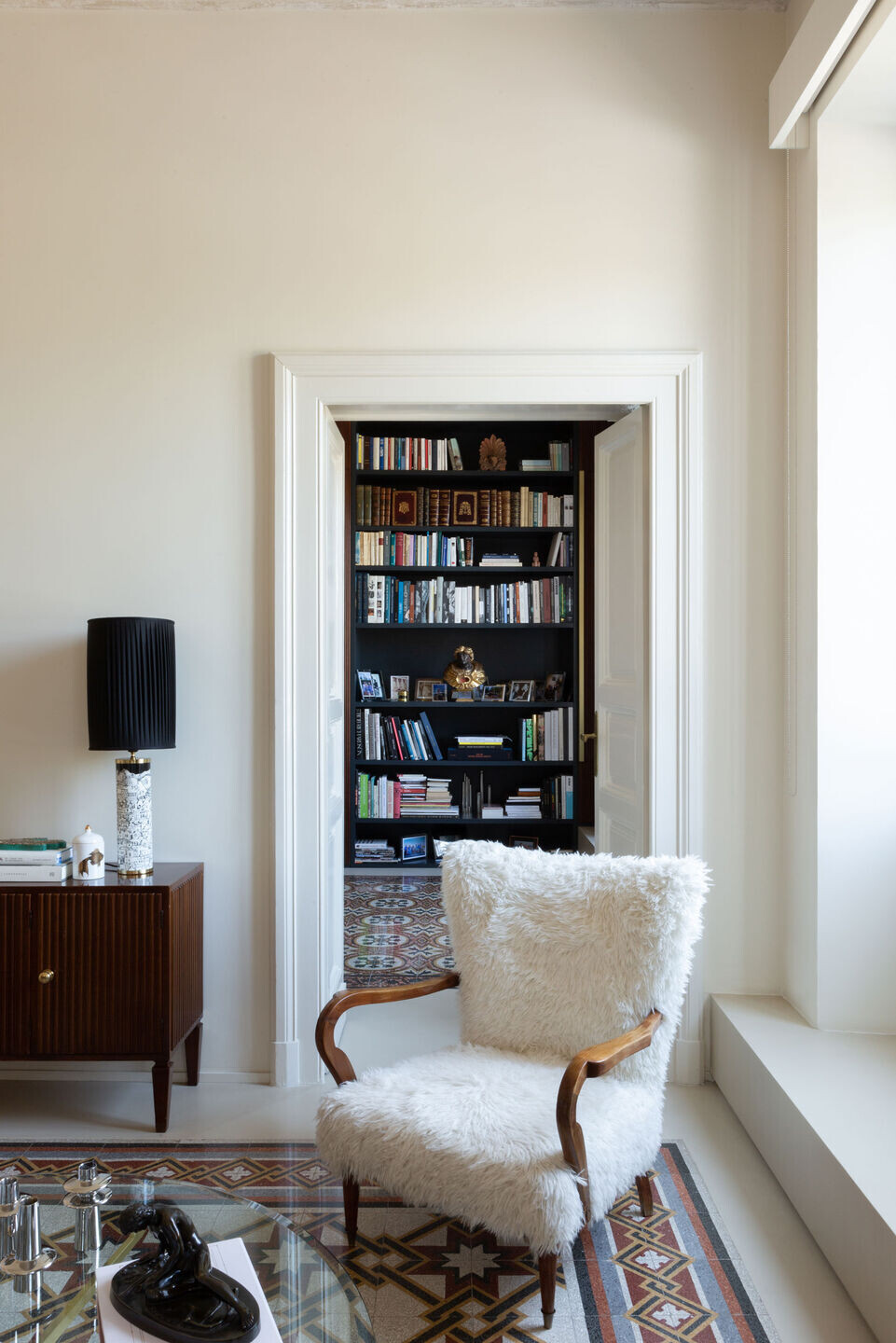
The idea of the architects was to create a sober but warm and Italian atmosphere, where few accents would stand out, such as paintings, works of art and furnishing elements and which would also allow for a fluid spatiality, with large openings onto the city.
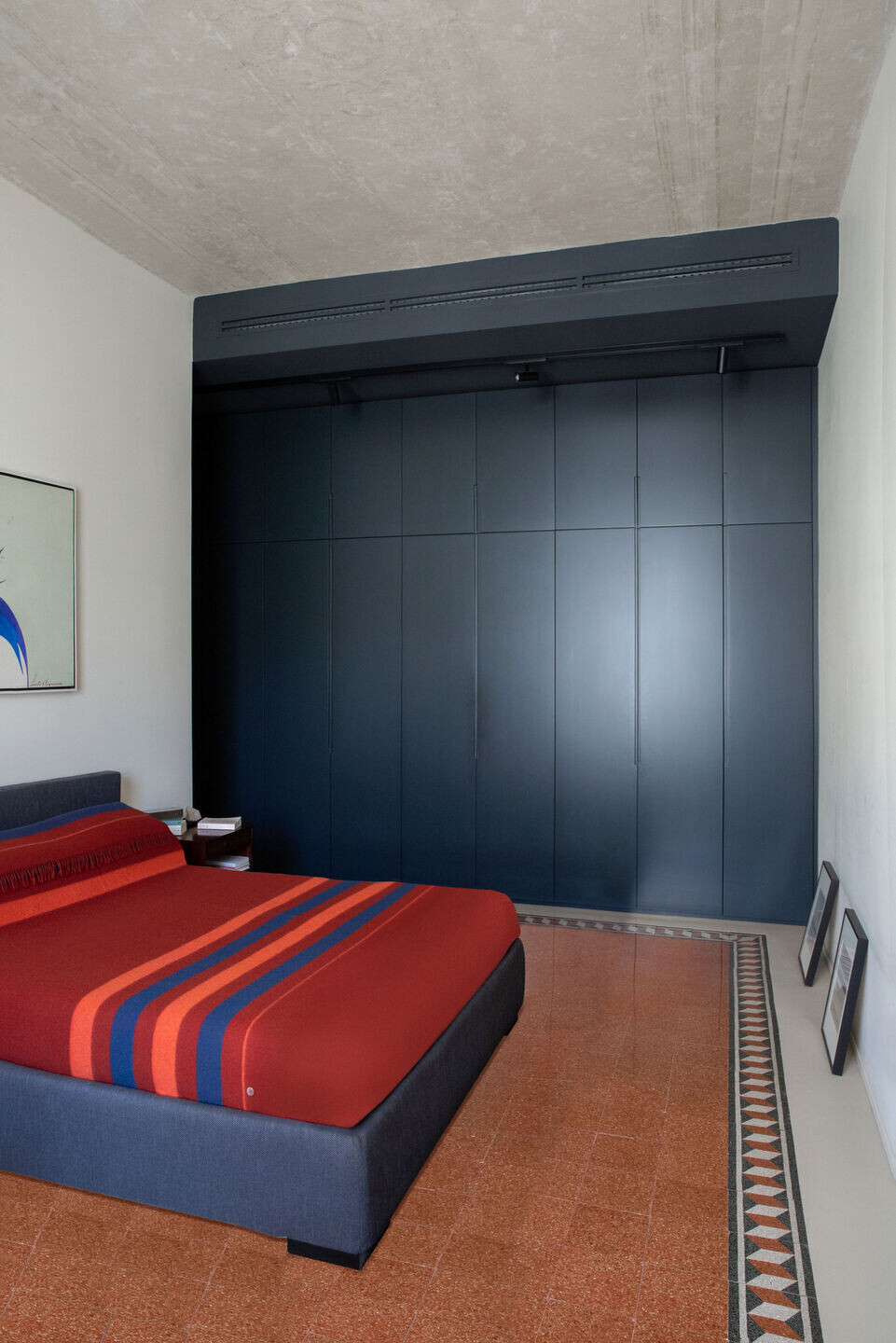
The project works on flows, creating a continuity between the living area, the dining area and the kitchen, connected to each other by gates, passages, raised platforms. Having glimpses and special views of the city was one of the wishes of the client returned in the project
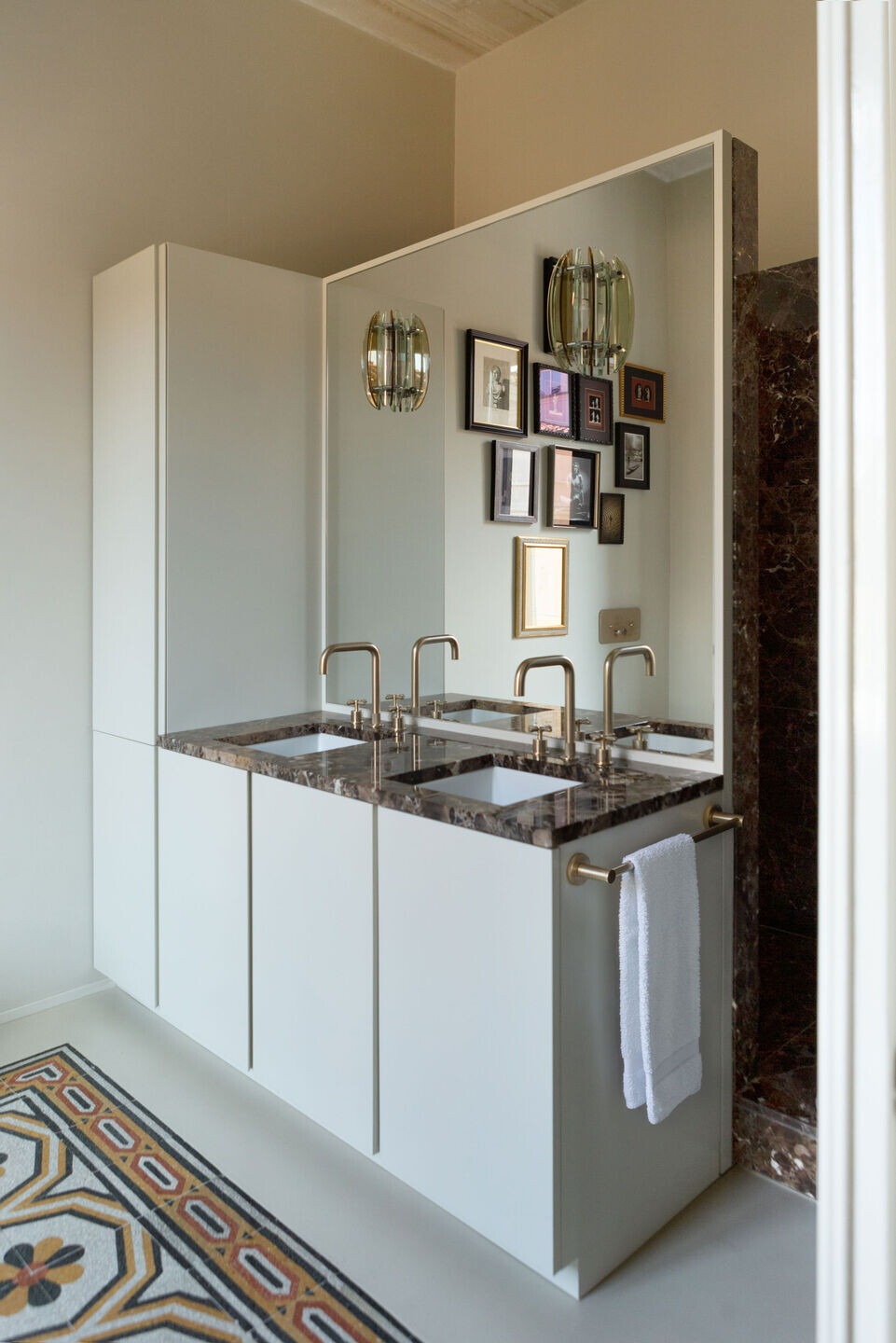
A low bench crosses the whole house which passes under the numerous windows, and embraces the whole living space, then the kitchen and the dining room: a red thread of the project which holds the sequence of spaces together.
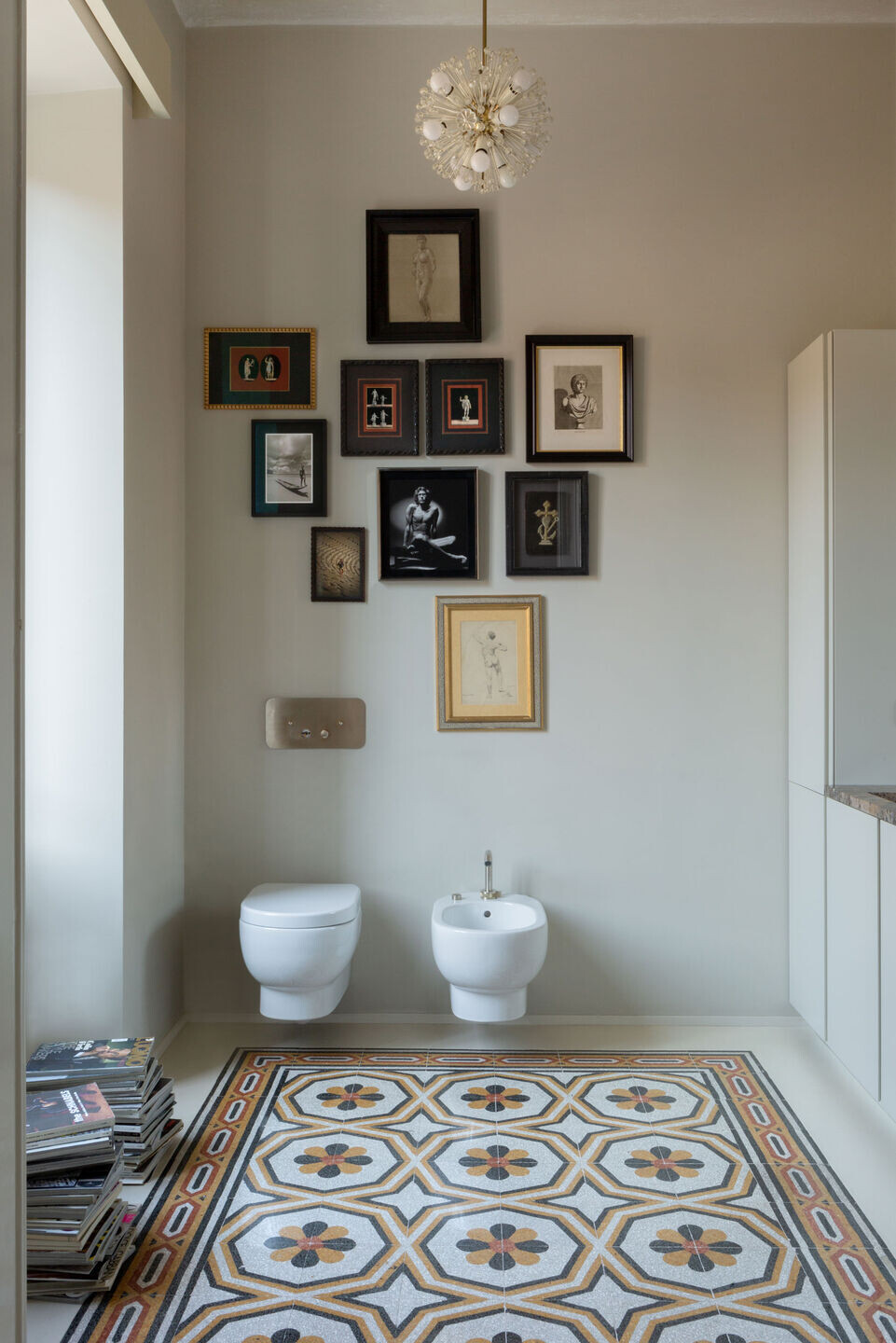
![[MCN] Casa Colle Oppio [MCN] Casa Colle Oppio](https://archello.com/thumbs/images/2023/08/24/punto-zero--mcn--casa-colle-oppio-apartments-archello.1692892315.469.jpg?fit=crop&w=1260&h=840)
































![[PLC] Casa Gorgia di Leontini [PLC] Casa Gorgia di Leontini](https://archello.com/thumbs/images/2023/08/24/punto-zero--plc--casa-gorgia-di-leontini-apartments-archello.1692891243.3107.jpeg?fit=crop&w=300&h=200&auto=compress)
![[MLZ] Casa delle Milizie [MLZ] Casa delle Milizie](https://archello.com/thumbs/images/2023/08/24/punto-zero--mlz--casa-delle-milizie-apartments-archello.1692890557.9623.jpeg?fit=crop&w=300&h=200&auto=compress)











