The Menil Drawing Institute (MDI) is sited within the 30 acre campus of The Menil Collection. Positioned in the geographic centre of the campus, the MDI is adjacent to the Cy Twombly Pavilion and nested among the historic bungalows that make up the fabric of this neighbourhood of art.
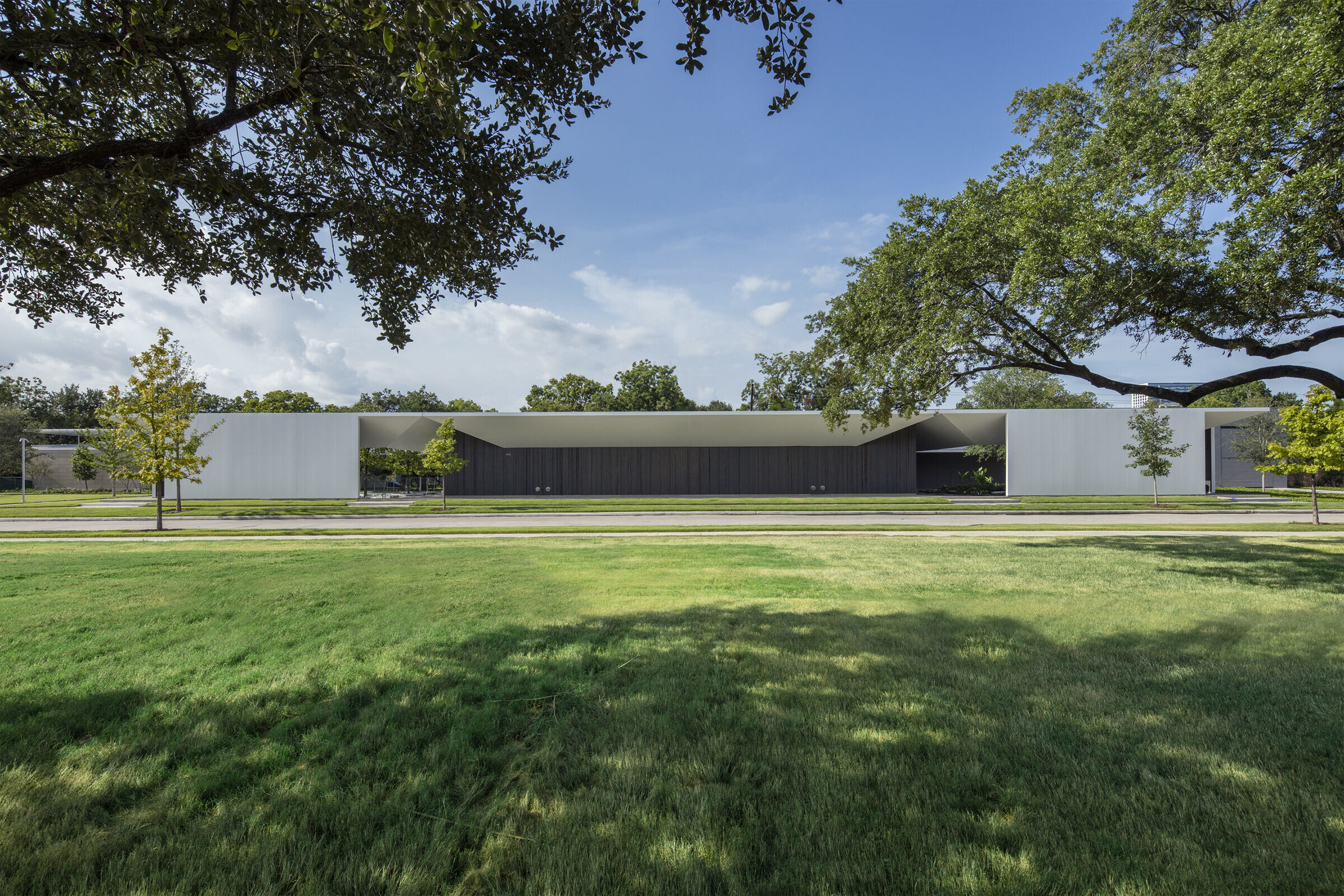
The design of the MDI honours the legacy of intimacy and direct engagement with art that underlies the domestic and institutional character of the Menil campus. Situated in a park-like setting, the new building assumes the scale of both a house and a museum, with a low-lying, elongated profile that blends with the architecture of the historic campus while signalling a new dimension for future growth.
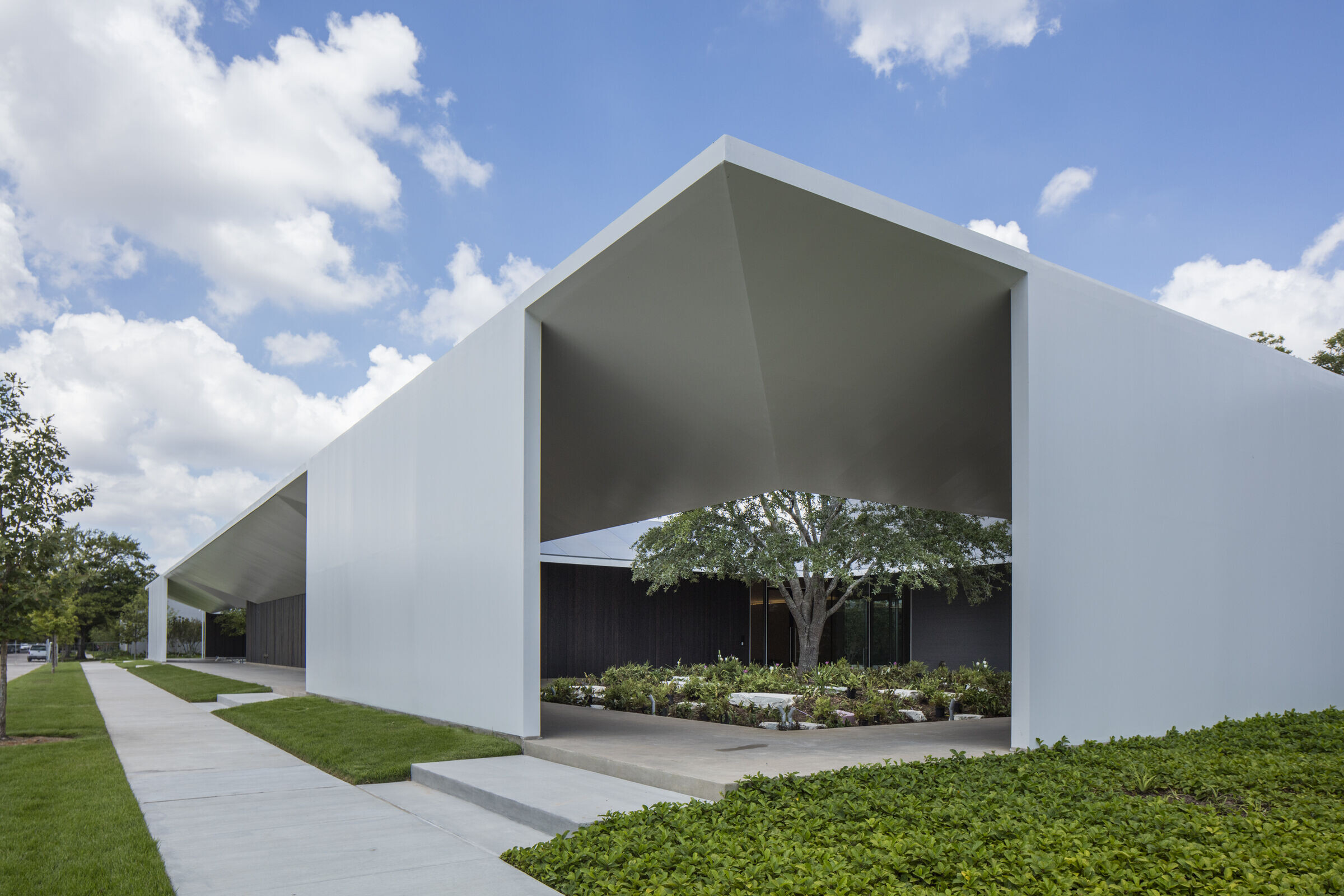
The MDI is composed of a series of buildings and courtyards unified by a white steel plate roof that hovers over the landscape. The roof defines two entry courtyards to the east and west. A third courtyard within the building links public and private zones of the building and organises circulation between offices and scholar study areas.

These courtyards belong to both the park and the building, as thresholds between outdoor and indoor spaces. Within the courtyards, the underlying folds of the roof plane embrace the tree canopies to create a shaded atmosphere around the building. Shedding light, the roof reflects the shadows of the trees and contrasts with the deep grey cedar planks that clad the building.
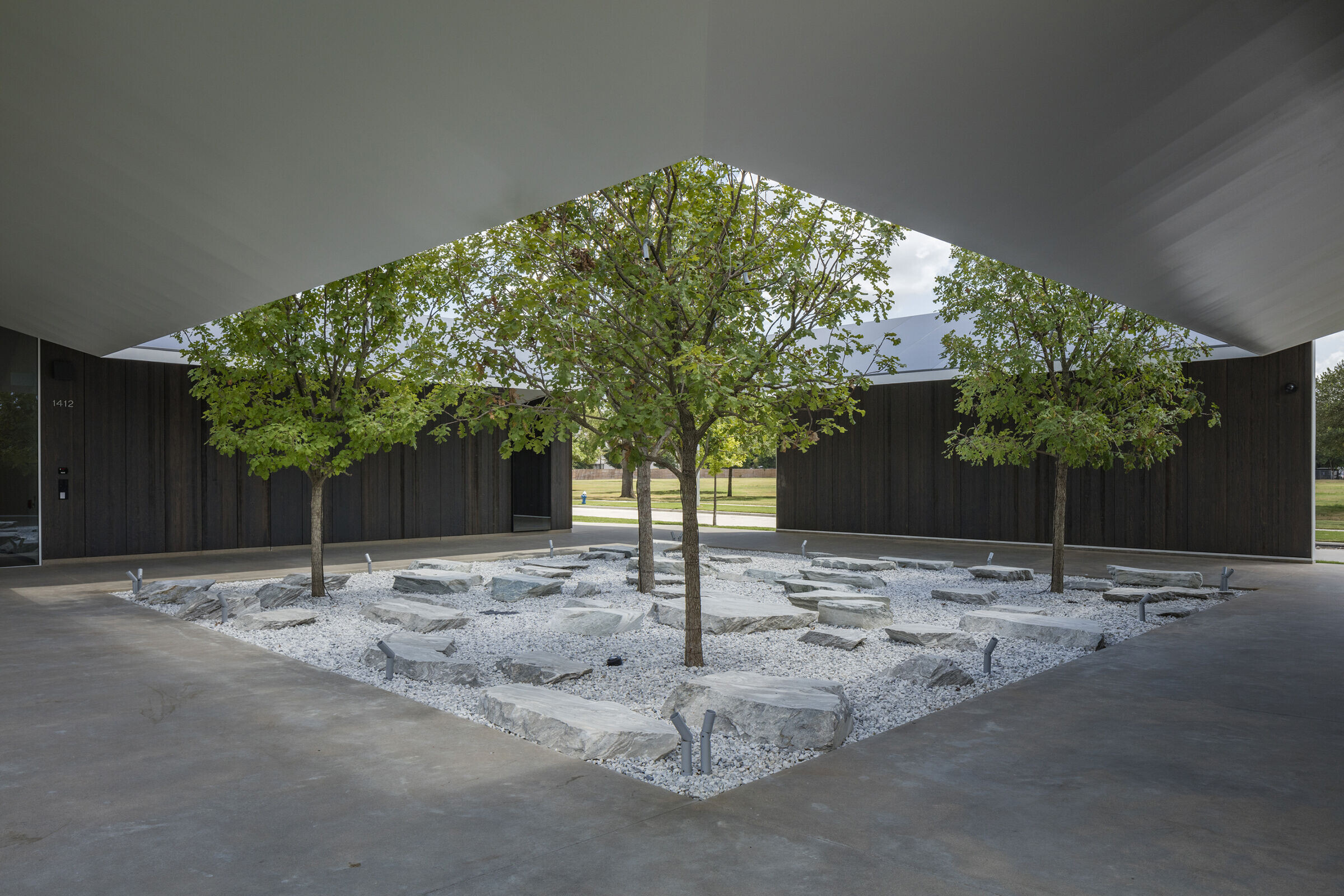
While the galleries on the Menil campus share the common characteristic of sky lit ceilings, the MDI adopts an alternative solution for drawings and works on paper, which are extremely sensitive to light, by introducing side light from windows; a traditionally more domestic configuration. The first refuge from the strong sunlight is found under the shadows of the roof and courtyard tree canopies. Within the building, the public spaces are filled with diffused natural light, baffled by folds in the ceiling plane. Within the interior, the visitors’ journey is choreographed to soften the transition from the linear quality of exterior and shadow to the volumetric light within the MDI.
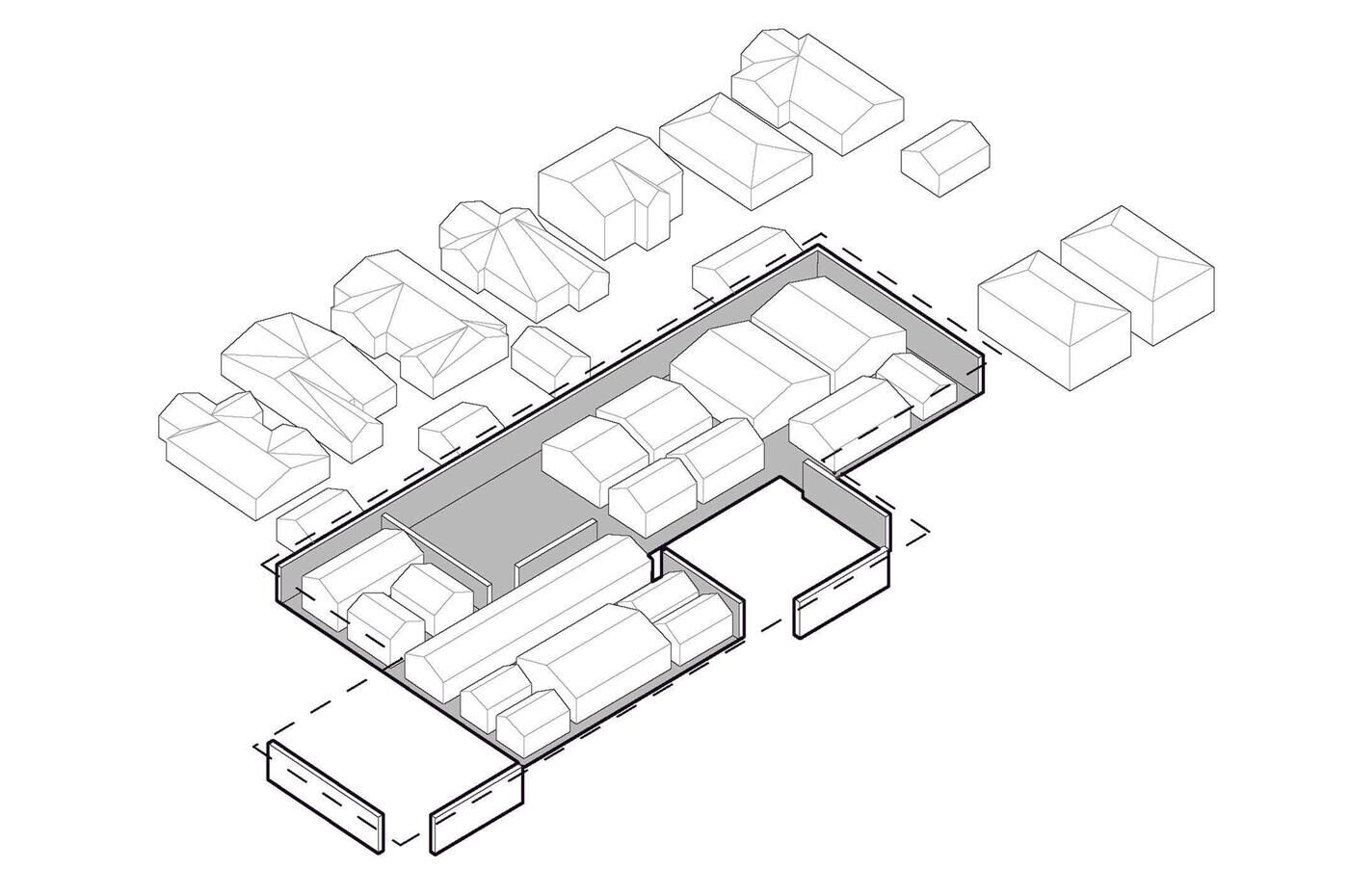
The building volumes beneath the roof are configured like a village. The contained volumes hold specific functions, while more loosely defined activities take place in the areas between. The principal defined components of the MDI are the public exhibition gallery, drawing study room, conservation laboratory, administrative offices, and the collection storage areas. Equally important but more flexible in function are the Living Room and the Scholars’ Cloister.
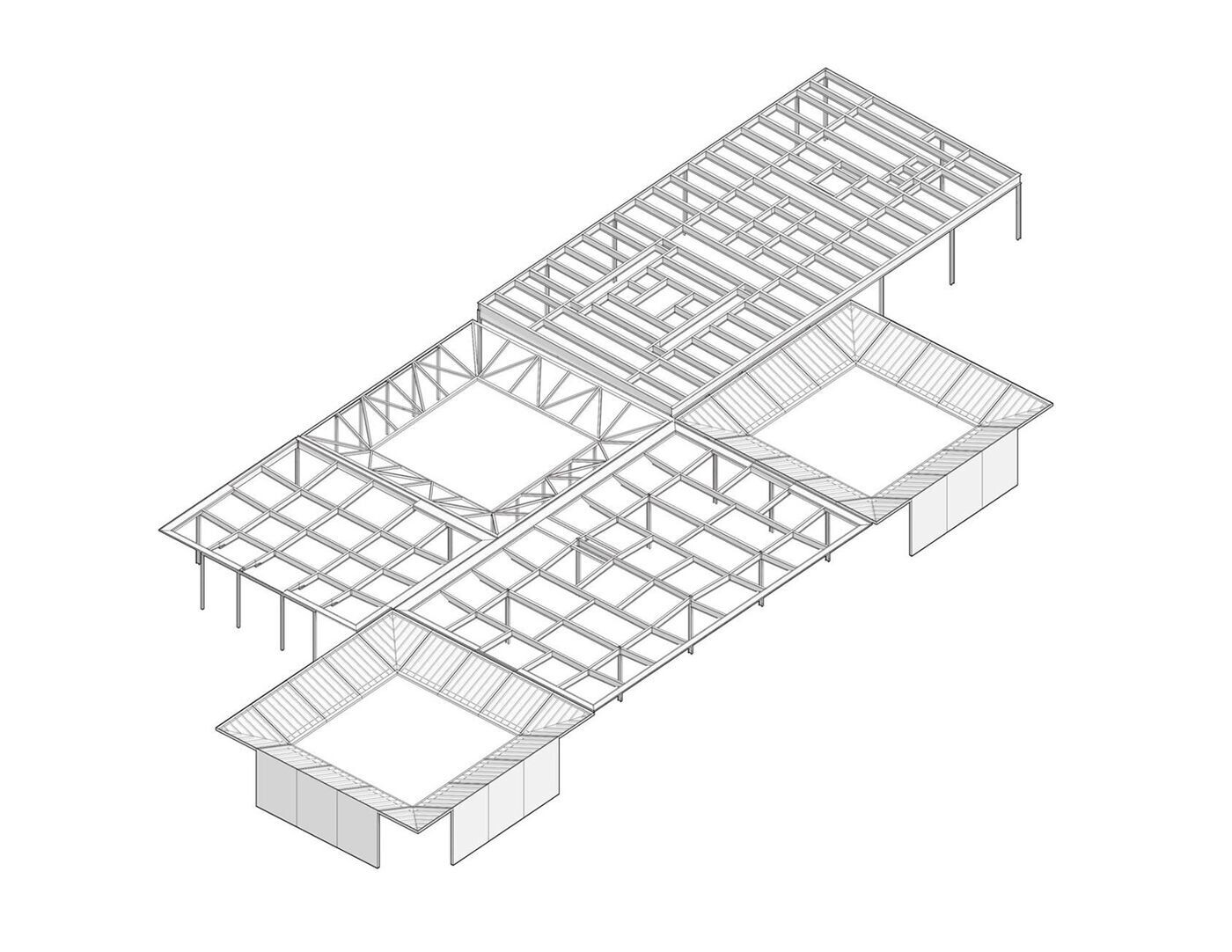
The Living Room alternates as a space for gathering, circulation, and quiet study, and an activated area for lectures, talks, screenings, dinners, and receptions. As a central hub for the building, it links architecture and landscape, and the public and private aspects of the Institute. The atmosphere of the MDI, alternately formal and informal, embodies the intimate yet immediate nature of the medium of drawing.
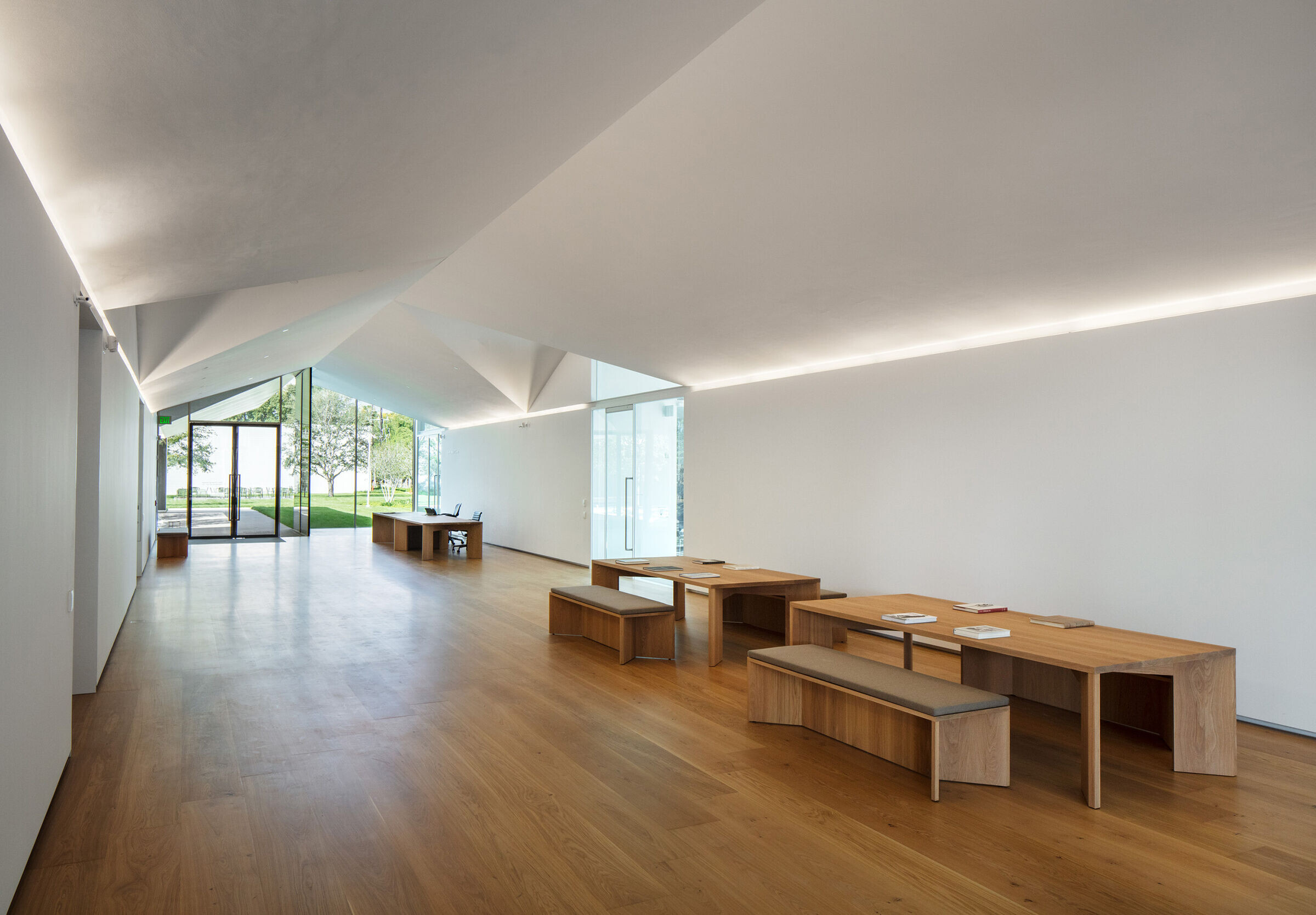
Johnston Marklee has designed a custom collection of benches, tables, ottomans, and desk accessories for the Menil Drawing Institute, in collaboration with Jeff Jamieson of Wood & Plywood Furniture in California. Each piece in the collection is inspired by the elemental structural forms of the building.
Johnston Marklee also designed a new Energy House, an efficient and environmentally sustainable central utilities plant for the campus.

























