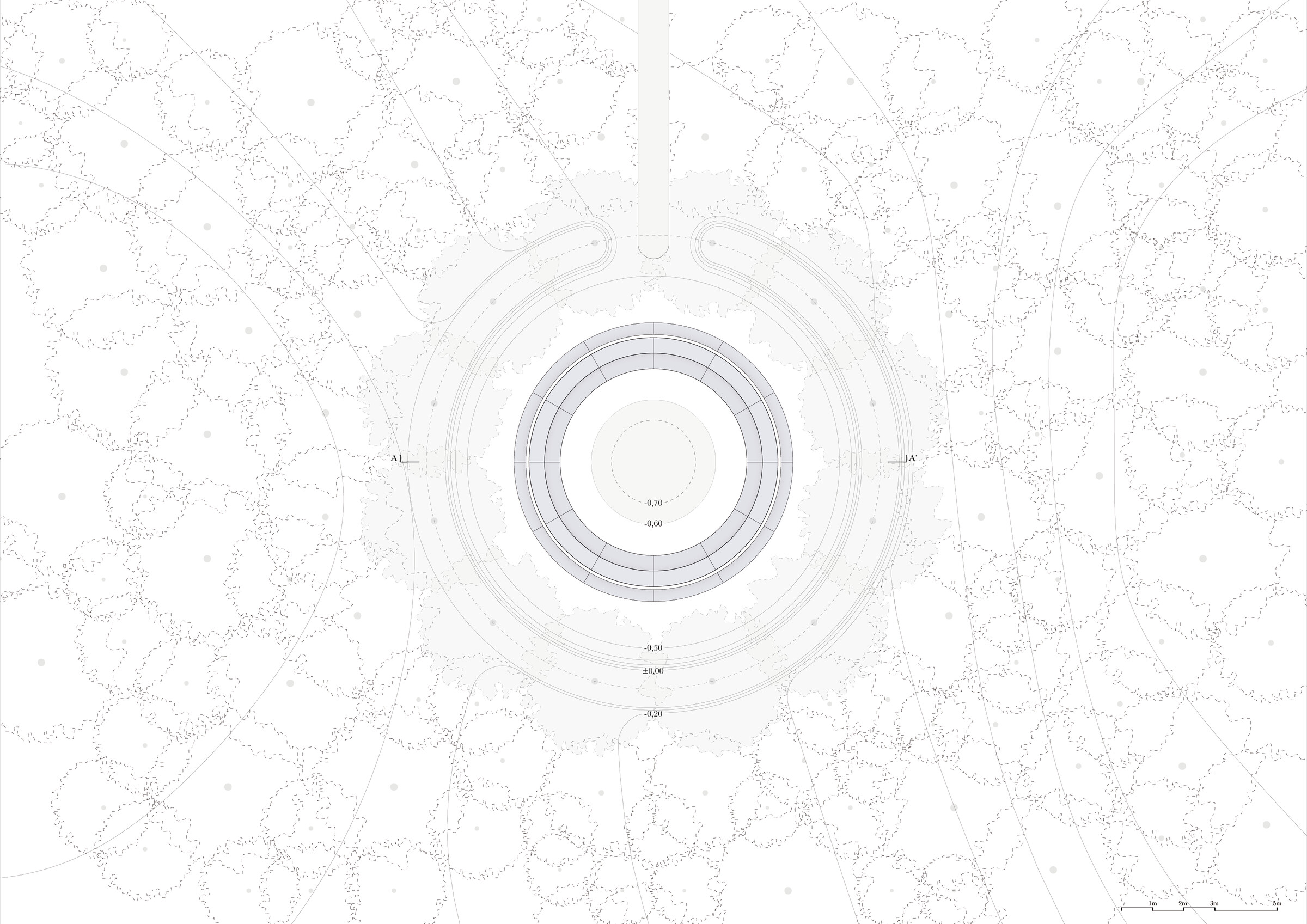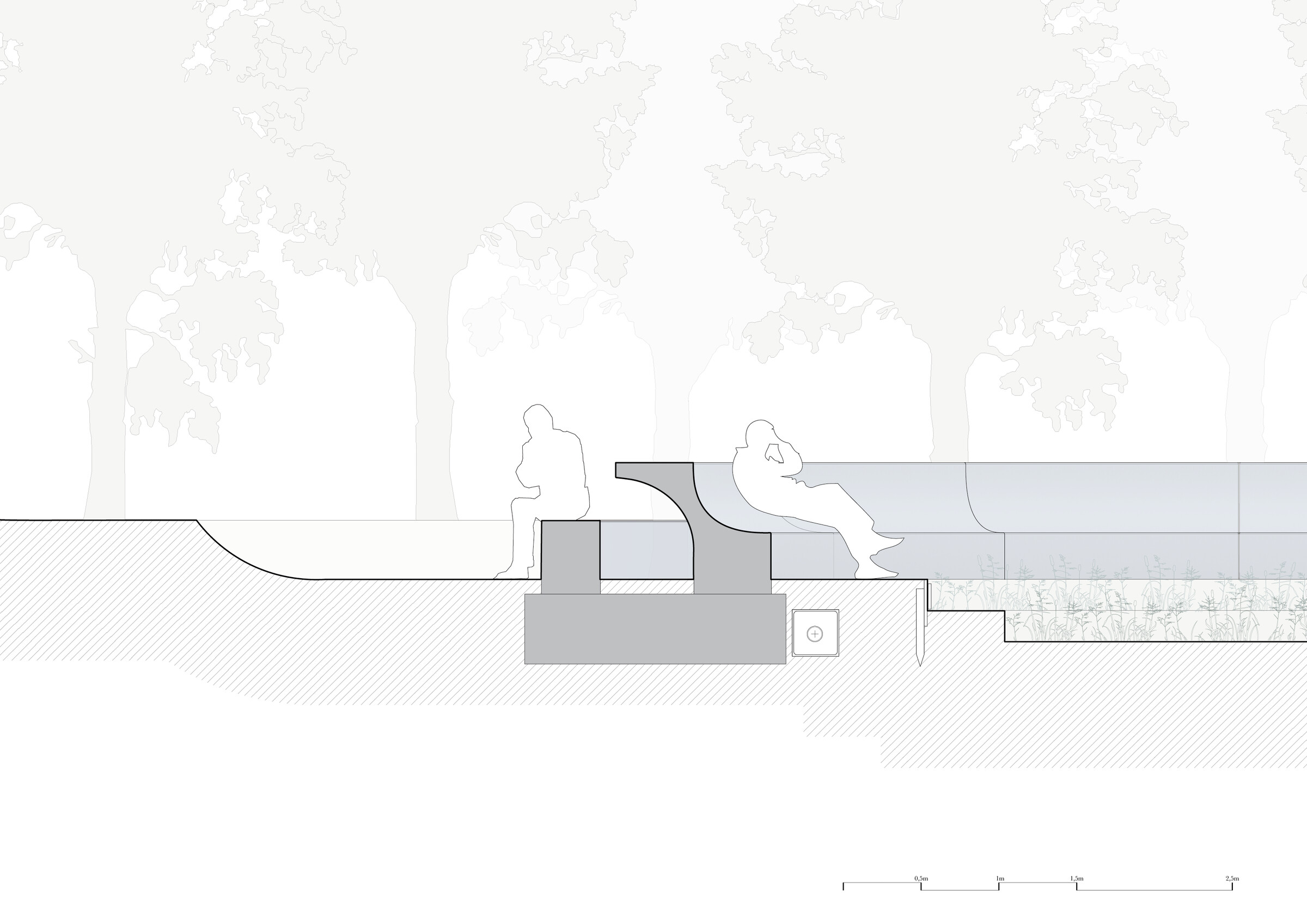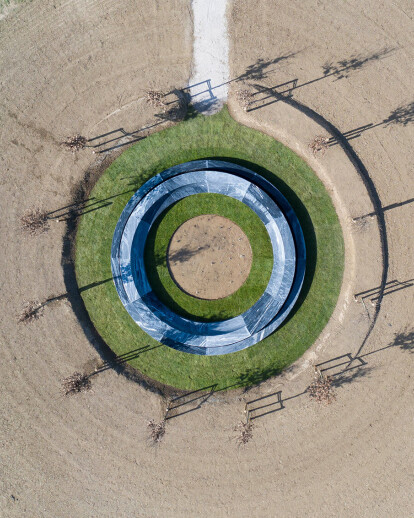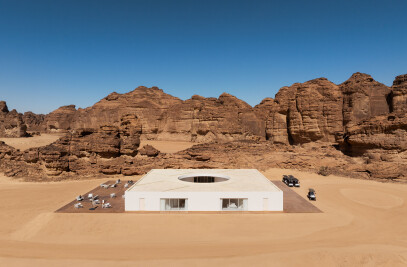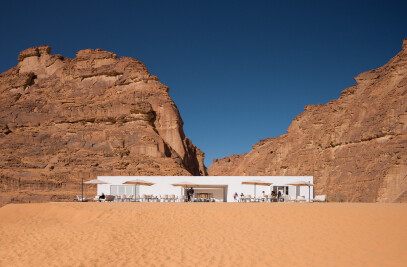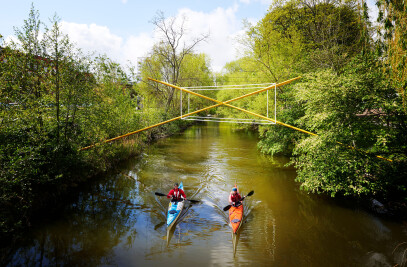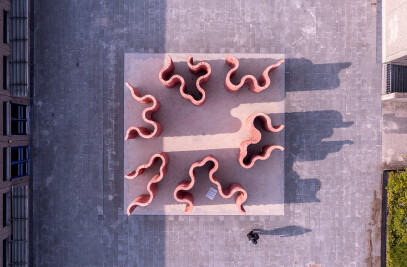As a part of a system of clearings in Le Nouveau Bois de Richebourg, the Portuguese Peace Garden can be glimpsed from the Allée Boisée and is preferably accessed from the north through a footpath lined by a dense forest. This variation between open and enclosed spaces, light and shadow, warm and cold – in itself a theme of our masterplan – mediates and prepares visitors to a singular experience. At the end of the path, a circular window to the sky lights this place of reunion: a large, sculpted table surrounds an inner circular depression with a distinct ecology.
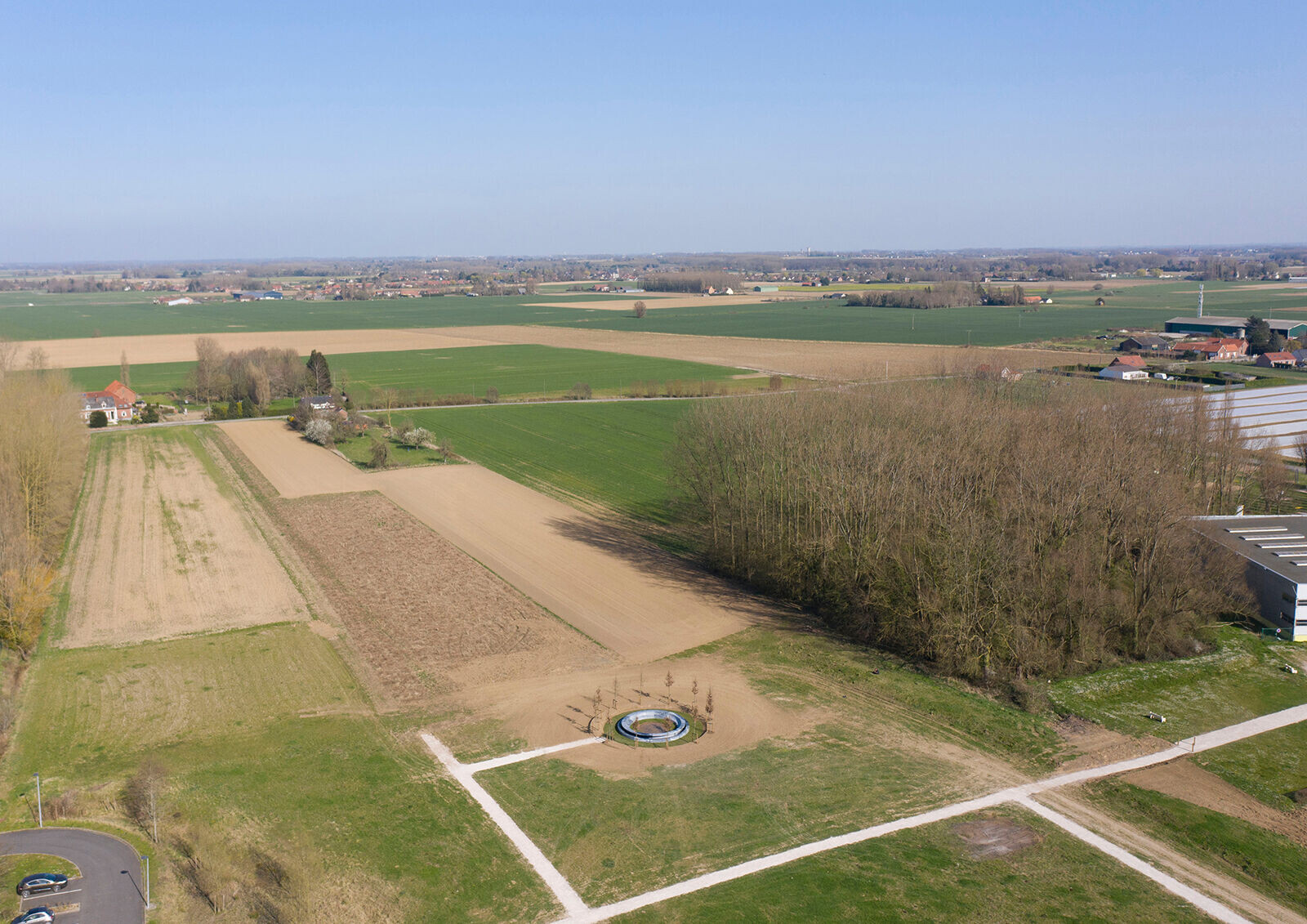
The future forest will surround our garden clearing, however the planting of a buffer of trees surrounding the intervention is part of the Peace Garden completion. The planted specimens the will be diversified and the first line around the clearing will be elm trees, (Ulmus sp): their silhouette will provide a regular limit to the sky view from the clearing.
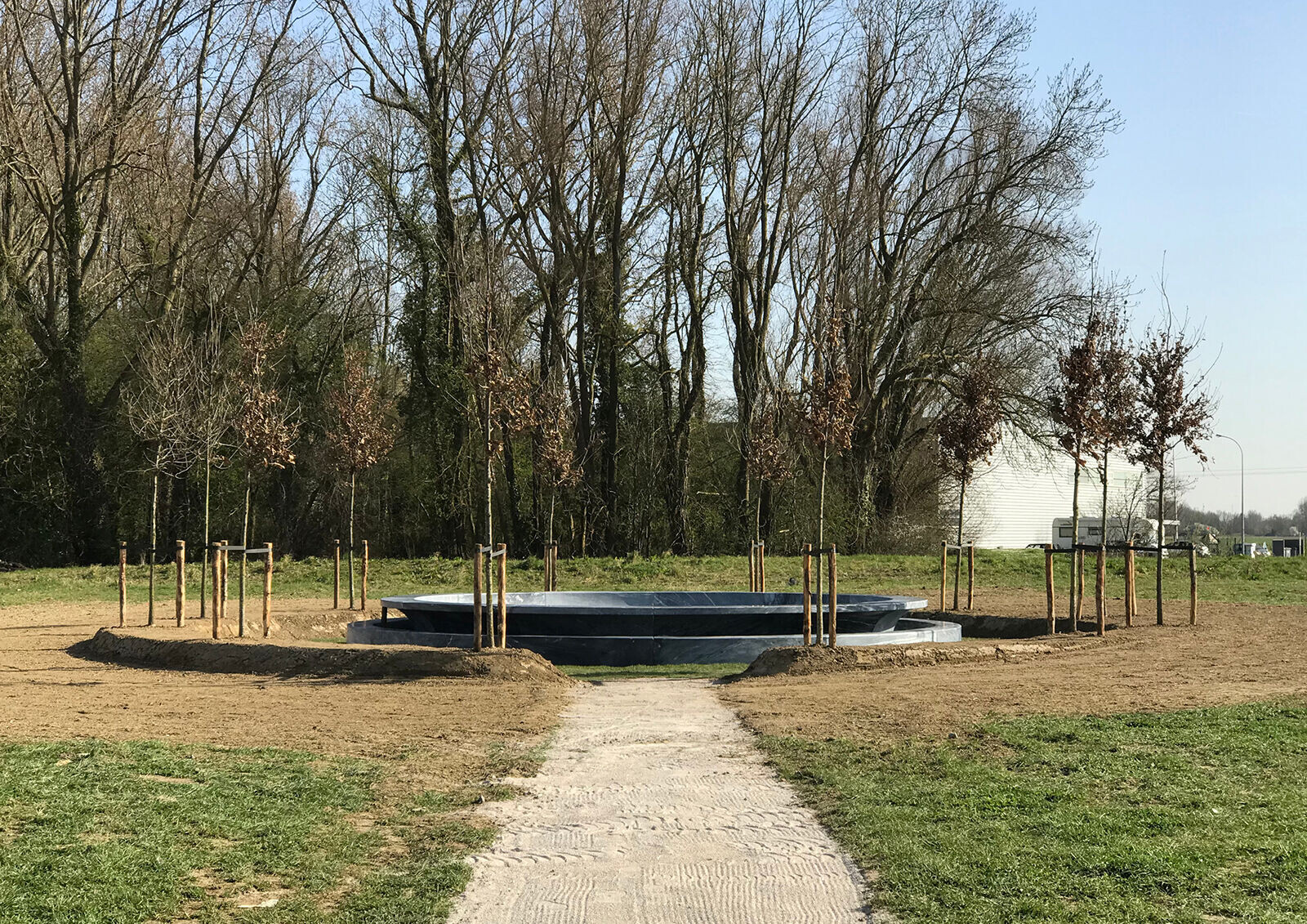
The inner circle depression is planted with still water vegetation, such as the massette à larges feuilles (Typha latifolia), the trèfle d’eau (Menianthes trifoliata), lysimaque commune (Lysimachia vulgaris), l’iris des marais (Iris pseudacorus) and the souci d’eau (Caltha palustris). The outer areas of the clearing are covered with jacinte de bois (Hyacinthoides non-scripta), le lierre (Hedera helix) and la fougère femelle (Athyrium filix-femina) in shaded areas – and in the sunny side of the clearing, la Digitale pourpre (Digitalis purpurea) and Fraiserat (Potentilla sterilis).
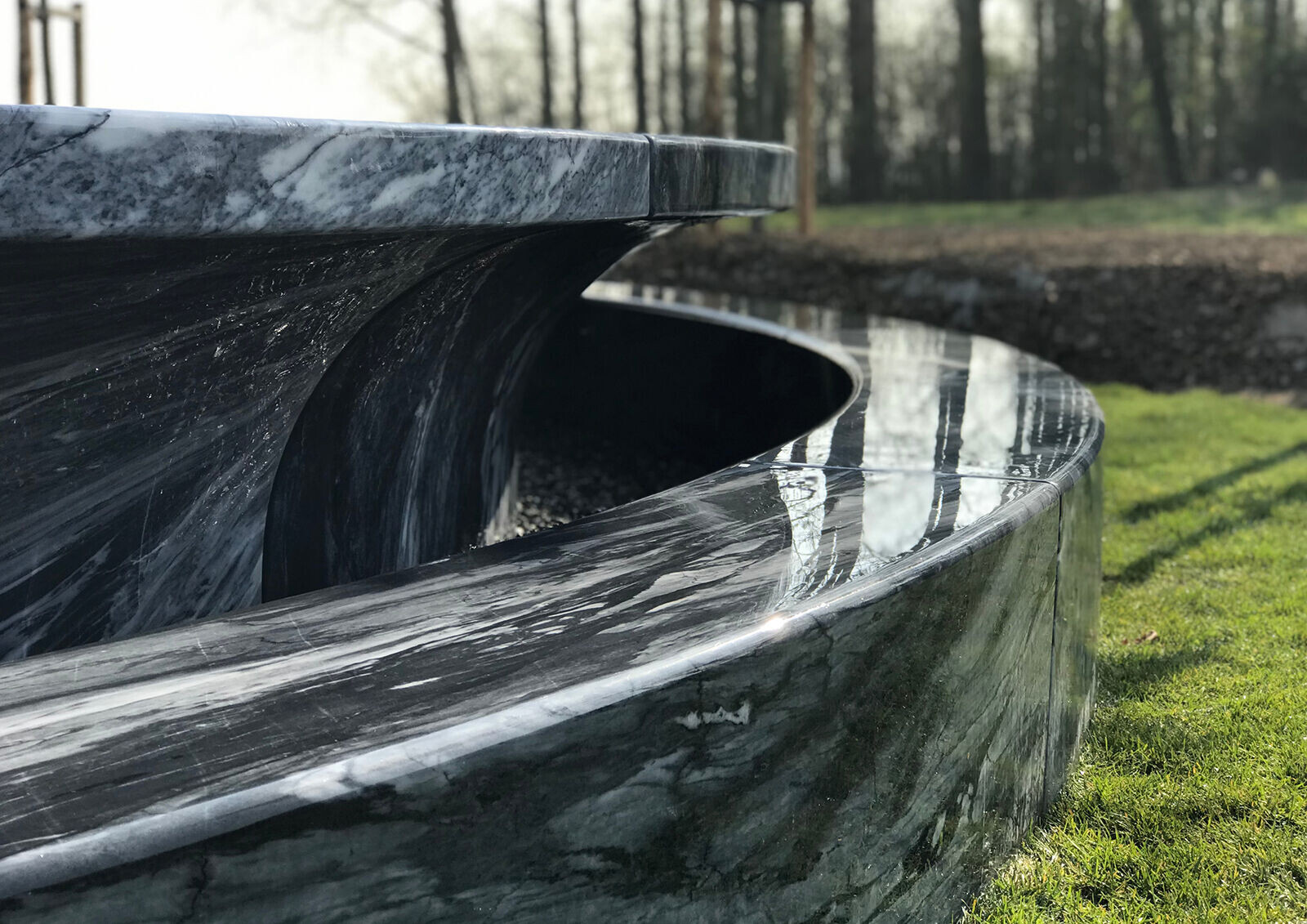
The circular, infinite table is a device for containing the garden, a mediation obstacle that needs to be overcome but in itself also a vantage point to observe. And then it is also a symbol for celebrating, sharing, and getting together: one can sit and look in, look out, alone, together or in a group, in silence, quietly conversing or boisterously arguing for unity. The table is a space where people become family and where families gather in solidarity.
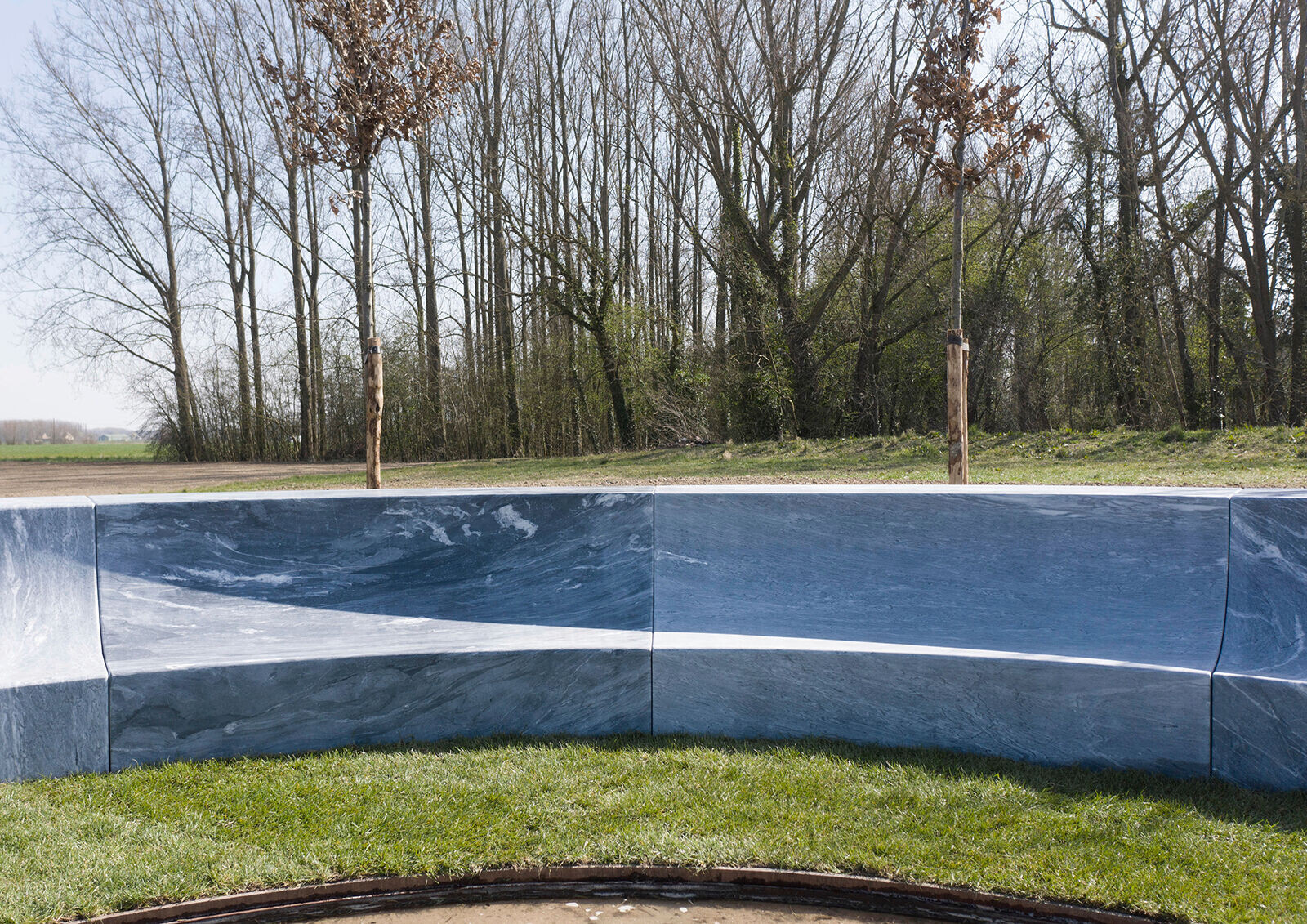
In these strange times of social distancing, we are proposing closeness in a hopefully not so distant future: a table as a place of memory, one where we become aware of who we are with whom we are – around the table and within the garden, all previous encounters come together in every encounter, an endless succession of memories and wishful ideas.
