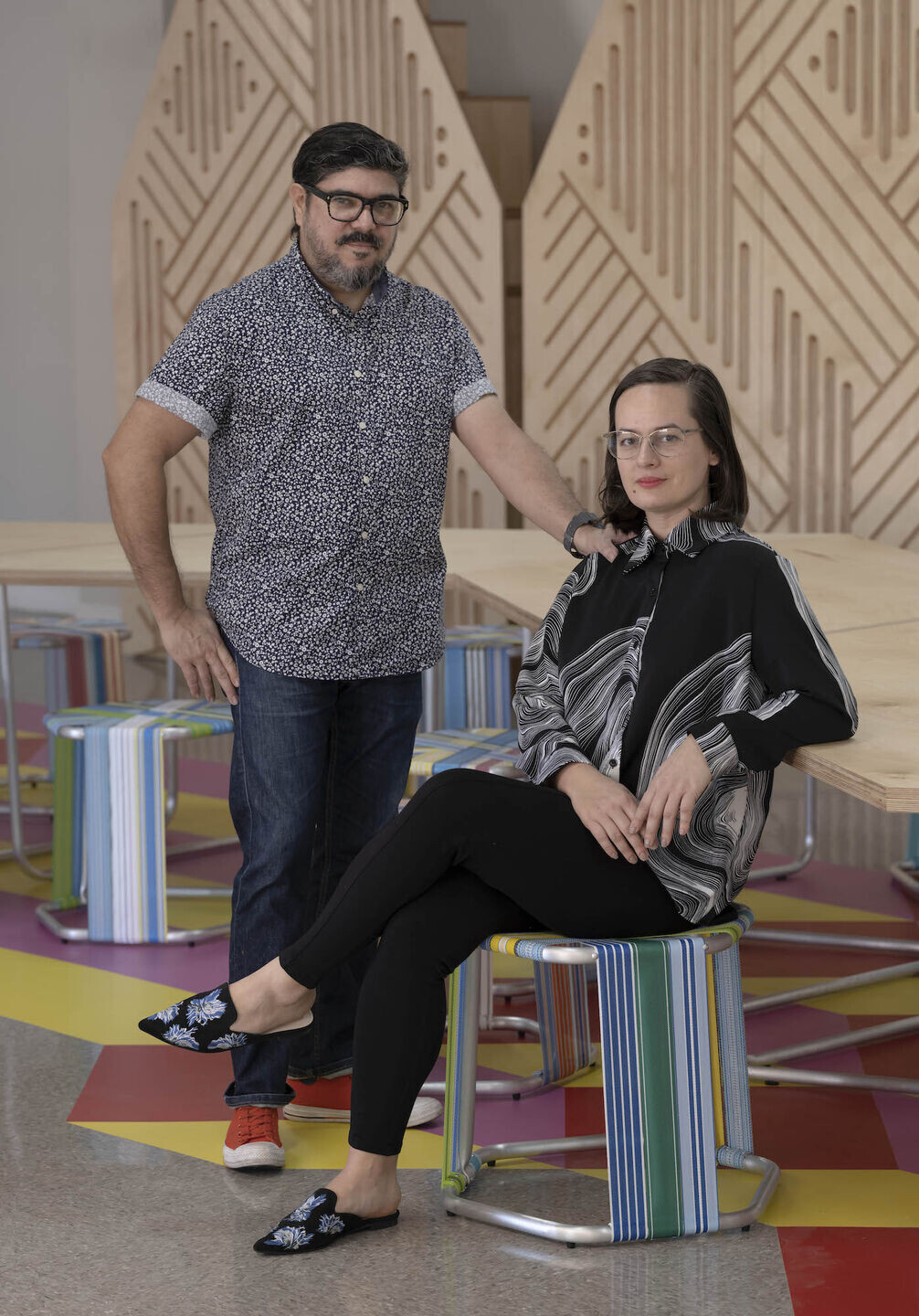A 1,500-square-foot education lab in the heart of an Art & Design Museum reimagined as forward-thinking and flexible as its curricula.
When Rina Carvajal, the Executive Director of the Museum of Art and Design, Miami-Dade College, approached us with the task to take on the challenge of redesigning the Museum’s Education Lab housed at the iconic Freedom Tower in downtown Miami, we were honored to take on the opportunity.
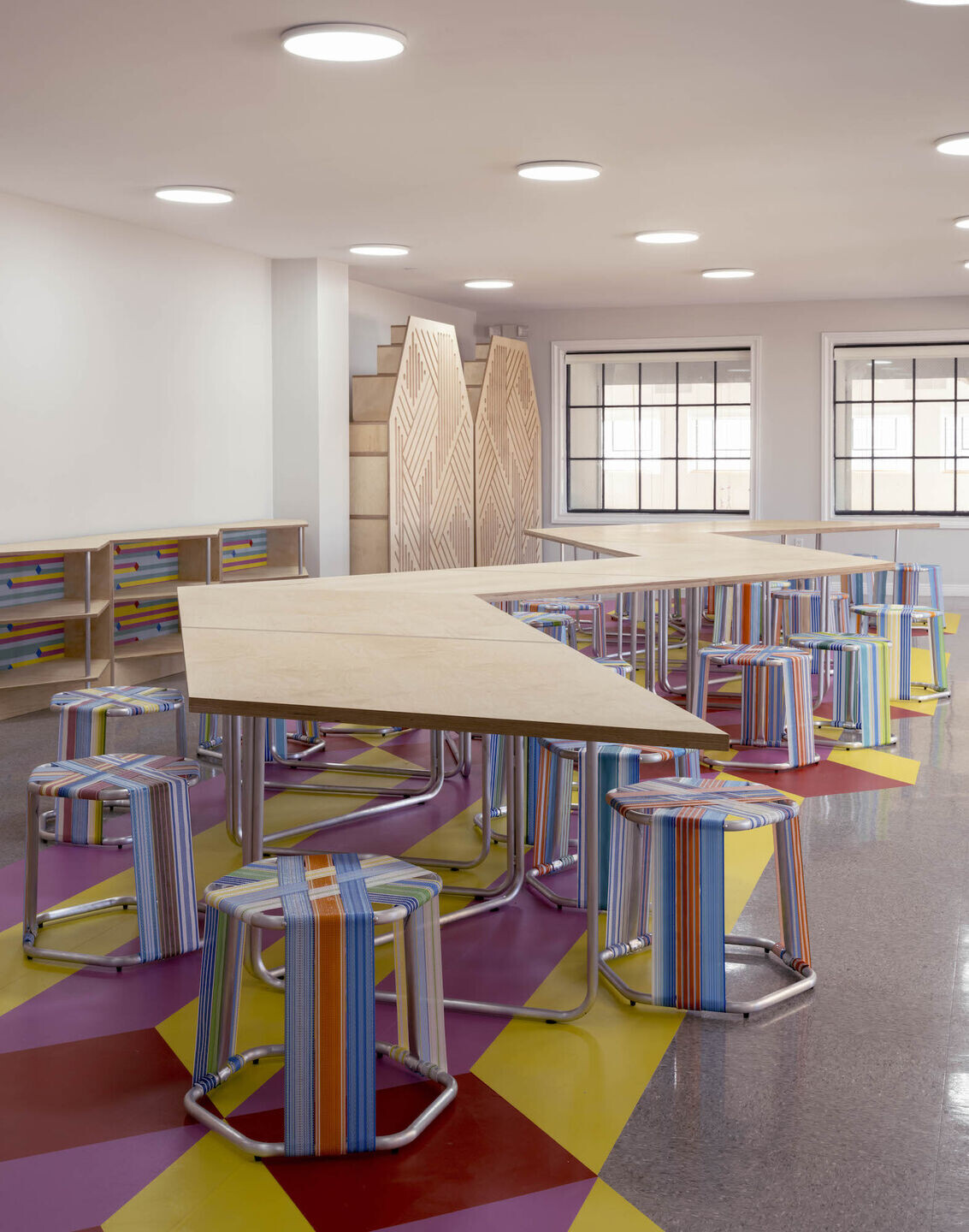
In conceptualizing the Lab we searched for a commonality that would bridge both of our artistic approaches and principals, and that would feel appropriate to exist within the walls of the 1920s-built landmark. Natalie’s Czech background and admiration for early Czech Cubism & Functionalism and Laz’s love of industrial design and Art Deco, especially the overly stylized tropical Art Deco found mainly throughout South Florida, were focal to the process. We discussed what if these two different yet somewhat similar styles of decor and function amalgamated and lived on today as a hybrid style called Tropical Cubism? The development of this pseudo-style gave us the ability to play creatively with bold angular line work and historic silhouettes. It also allowed us to artistically reinterpret the styles’ functionalities and purpose in this space.
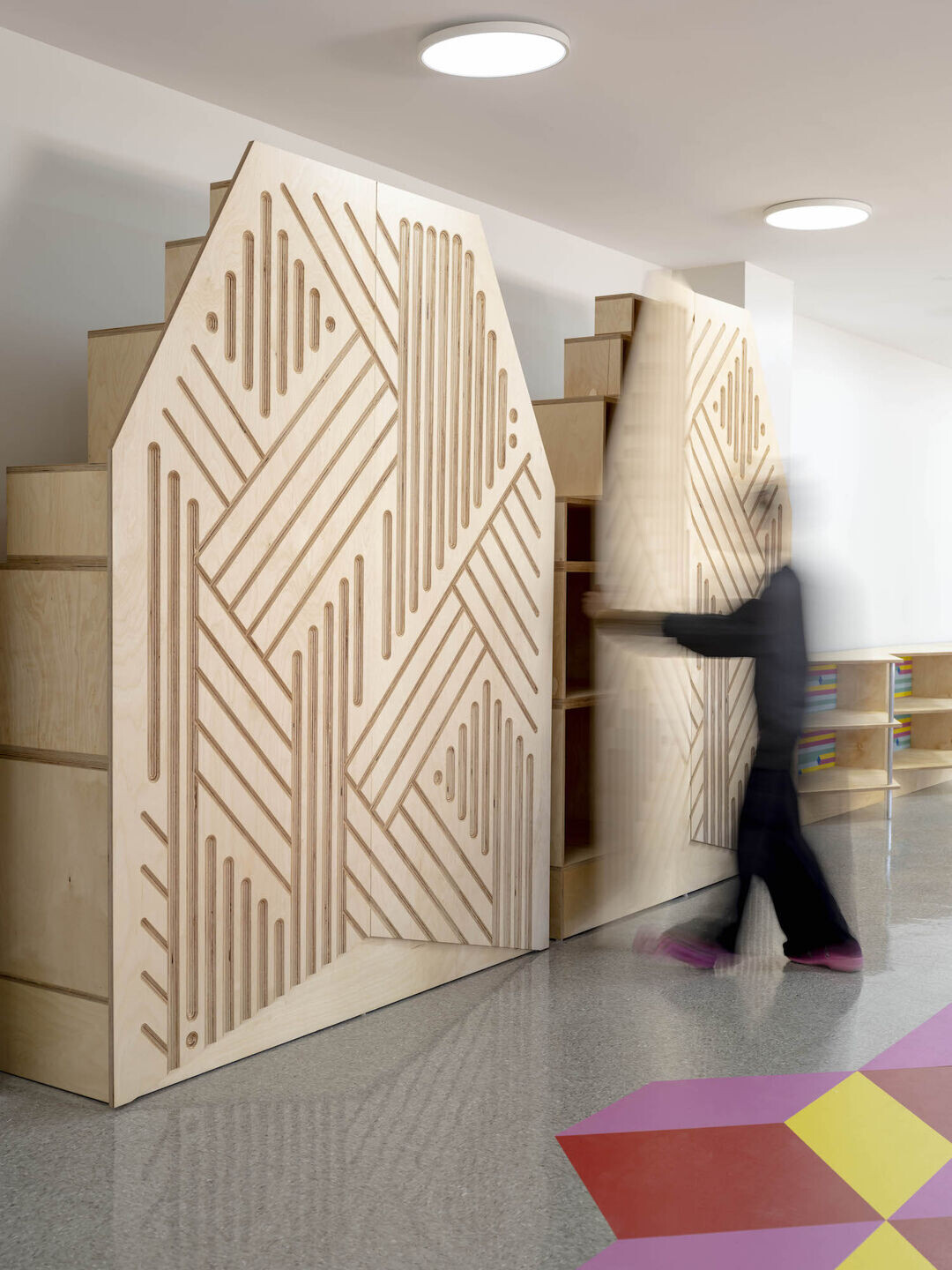
First, we had to take into consideration the spatial restrictions of the building — the access point to the Lab is very narrow, from original elevators to the hallway leading to the space itself. Every single piece had to be designed with modularity in mind so that it could be carried in and assembled on site by only a couple of people.
The Lab itself is sectioned into four areas: the main area, the children’s area, the reading zone, and the build/work zone.
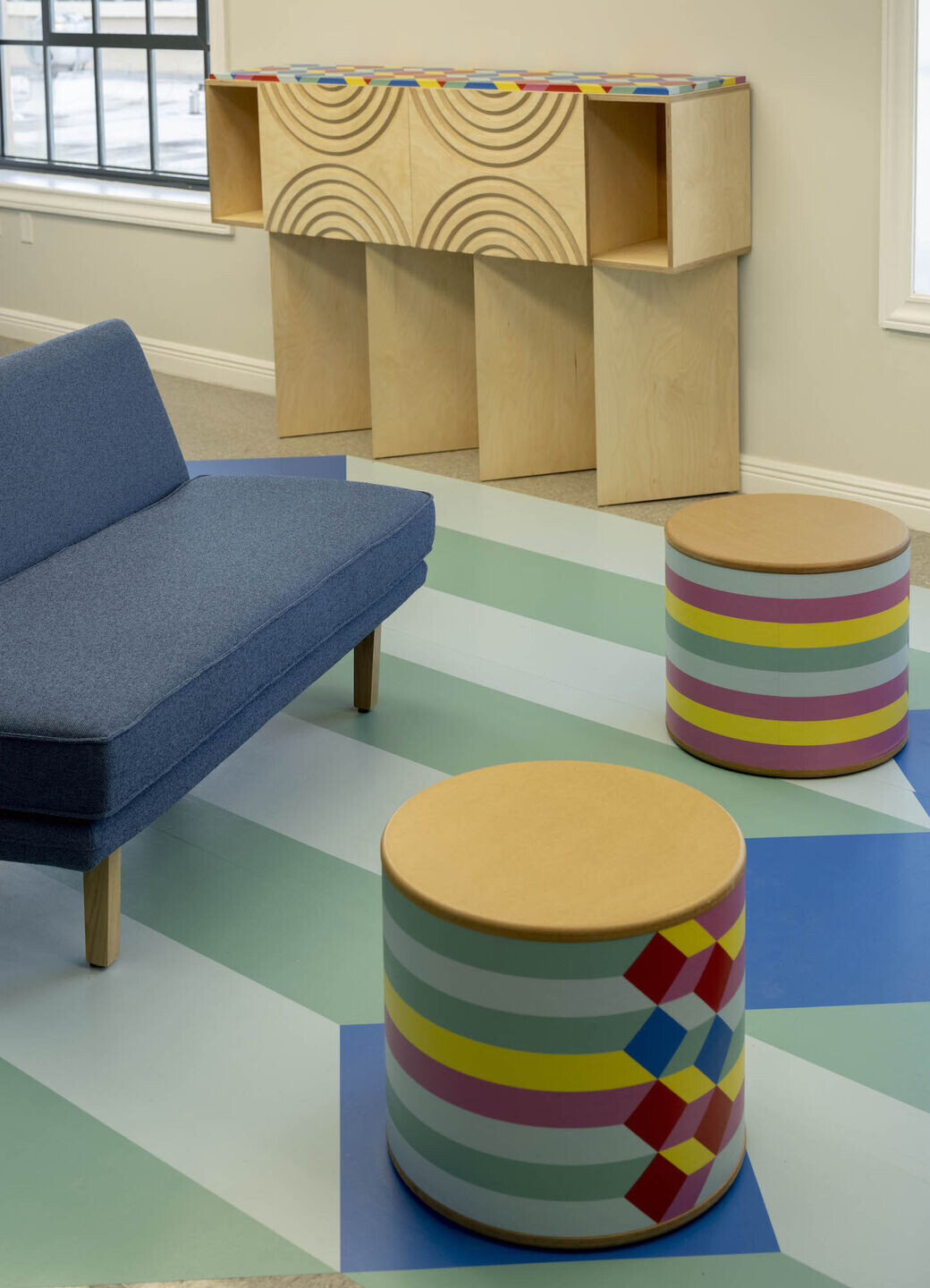
The main area contains a 35’ long zigzag conference table designed to sit 26 - 30 people. It is crafted from Baltic birch with recycled aluminum support structures. The seating in this area consists of our WEBSTR stools, produced in limited batches and strapped in vintage polypropylene webbing. The zigzag motif plays a vital part in combining the four zones visually. This element can be seen both in plan and elevation views, hidden within a pattern on a closet door, or made physical in the form of open shelving.

One of the few requirements of the project was to provide as much enclosed storage space as possible within the space so we developed a series of freestanding cabinets we call Qs. The four identically shaped Q cabinets house all the supplies the Lab requires for their yearly programming: paints, brushes, collage materials, books, all the stuff an institution of art and design would need. Our favorite detail is the center-hinged double doors — they are CNC carved with our abstracted take on a crystalline pattern, a prominent feature in Czech Cubism. When opened, they reveal the hidden set-back body of each storage unit, referencing the towering American skyscrapers of the late Art Deco era. The Q cabinets physically exemplify the duality in our approach in designing this space.
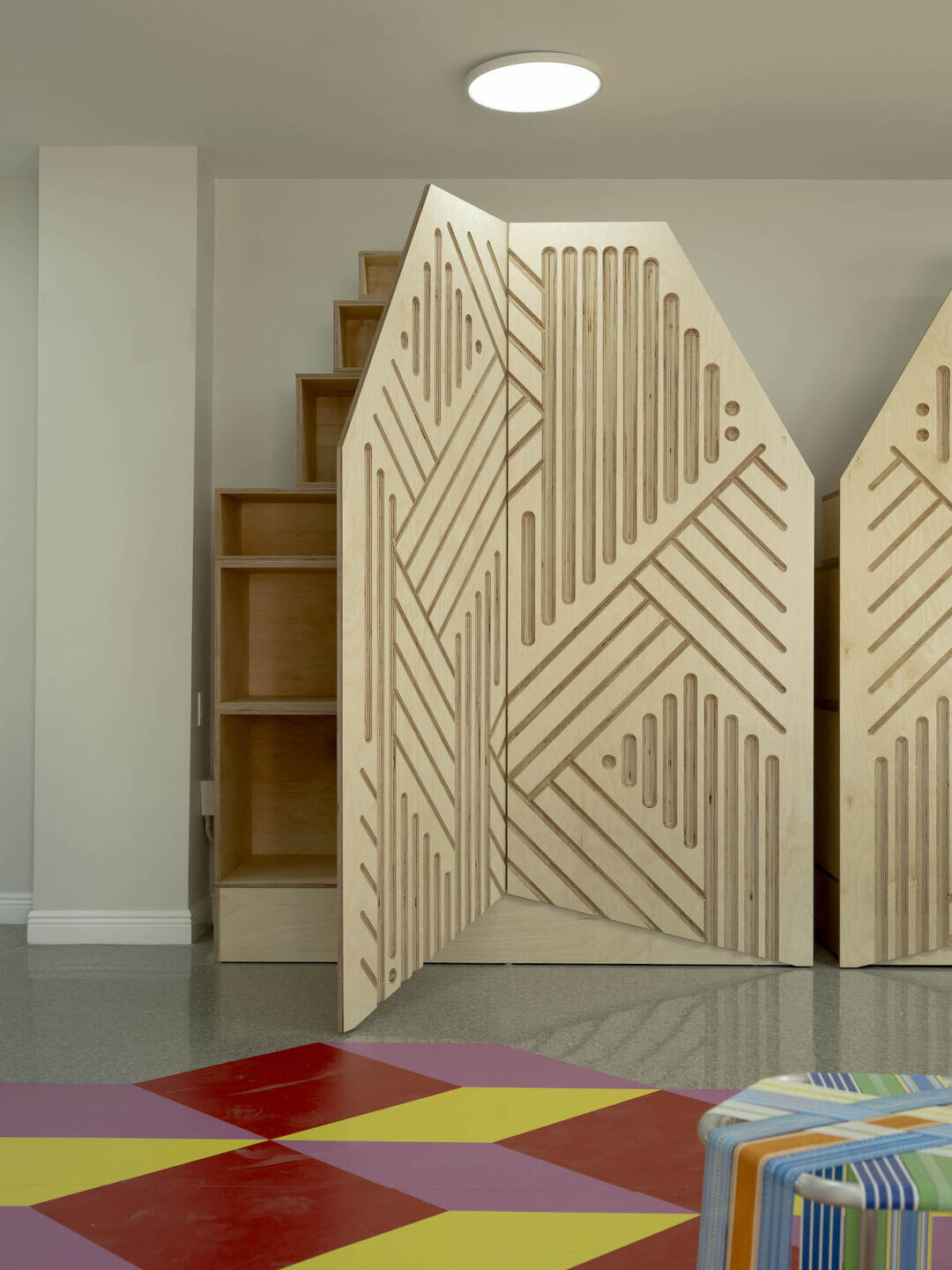
The children’s area is grounded by a split circular table and colorful vinyl-wrapped stools. They are designed lower in height to accommodate smaller, younger kids. The split of the table causes a dynamic visual movement and elongates its shape while creating an unconventional shift in the seating arrangement. The pattern of the built-in closet creates another optical illusion in this area. The doors of the closet are painted to match the surrounding walls, while the CNC carved lines expose the multiple layers of the material underneath.
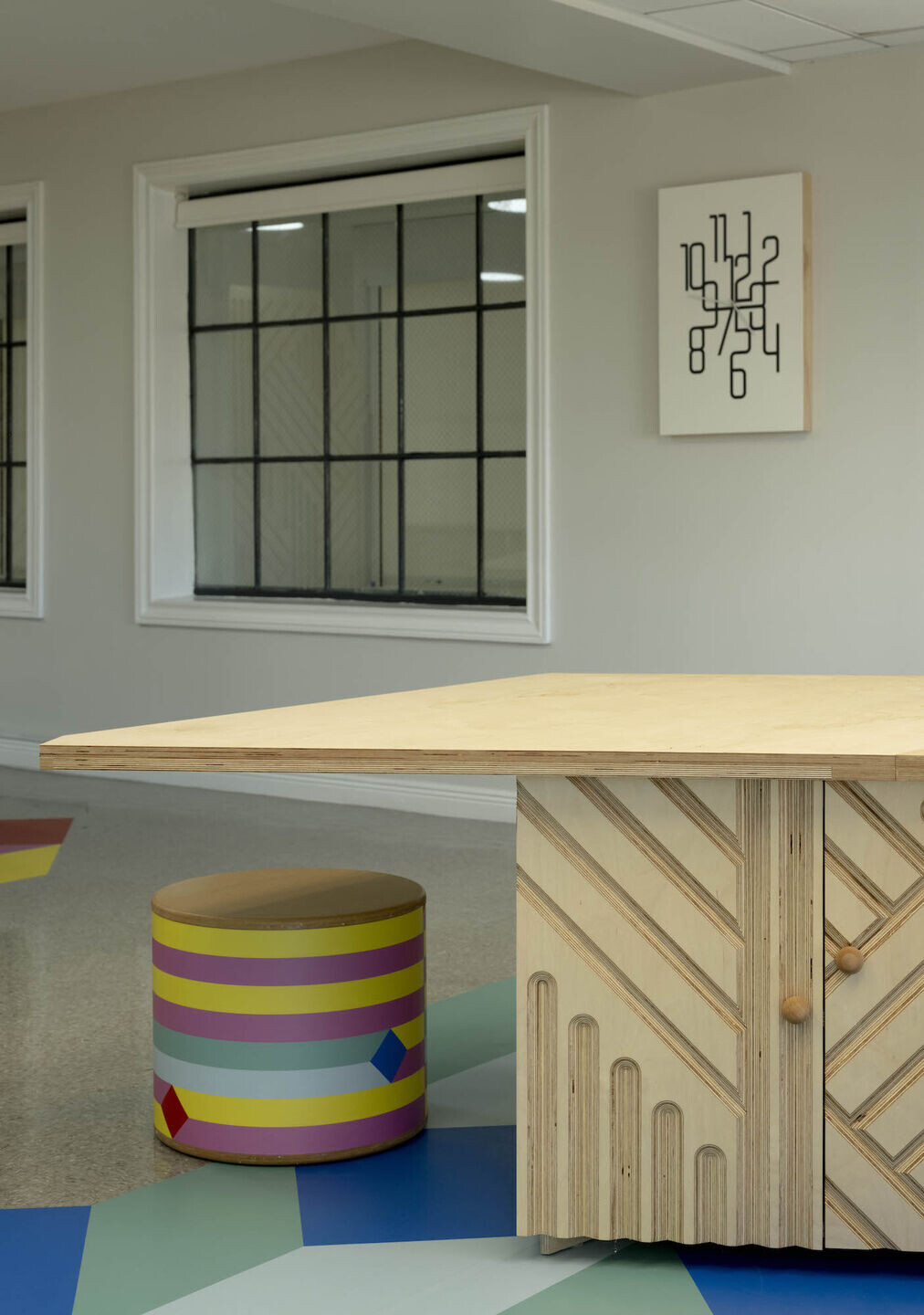
The reading zone invites visitors to take a moment and relax on the sofas. The symmetrical display sideboards repeat the forms and shapes found throughout the Lab, such as the zigzag, the circle, and set-backs. The tops are vinyl-wrapped for durability and protection while creating a platform to showcase the artwork made in the room.
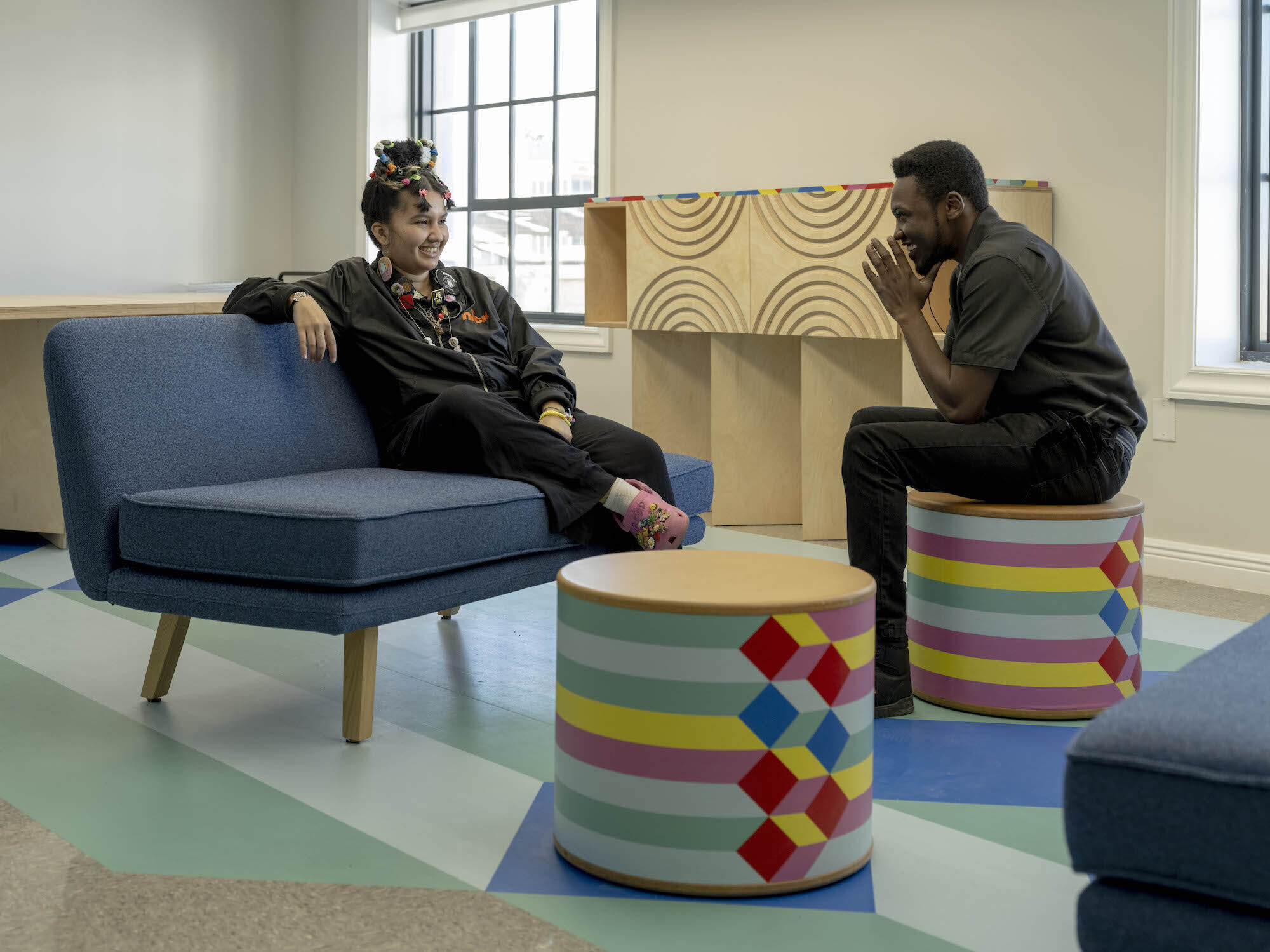
The build/work zone features a long work station with concealed storage underneath that is decorated in additional carved pattern. Modular peg boards built into the sides of the station hold various tools and supplies, making them immediately available on hand.

Team:
Designers: AMLgMATD
Photographer: ORIOL TARRIDAS
