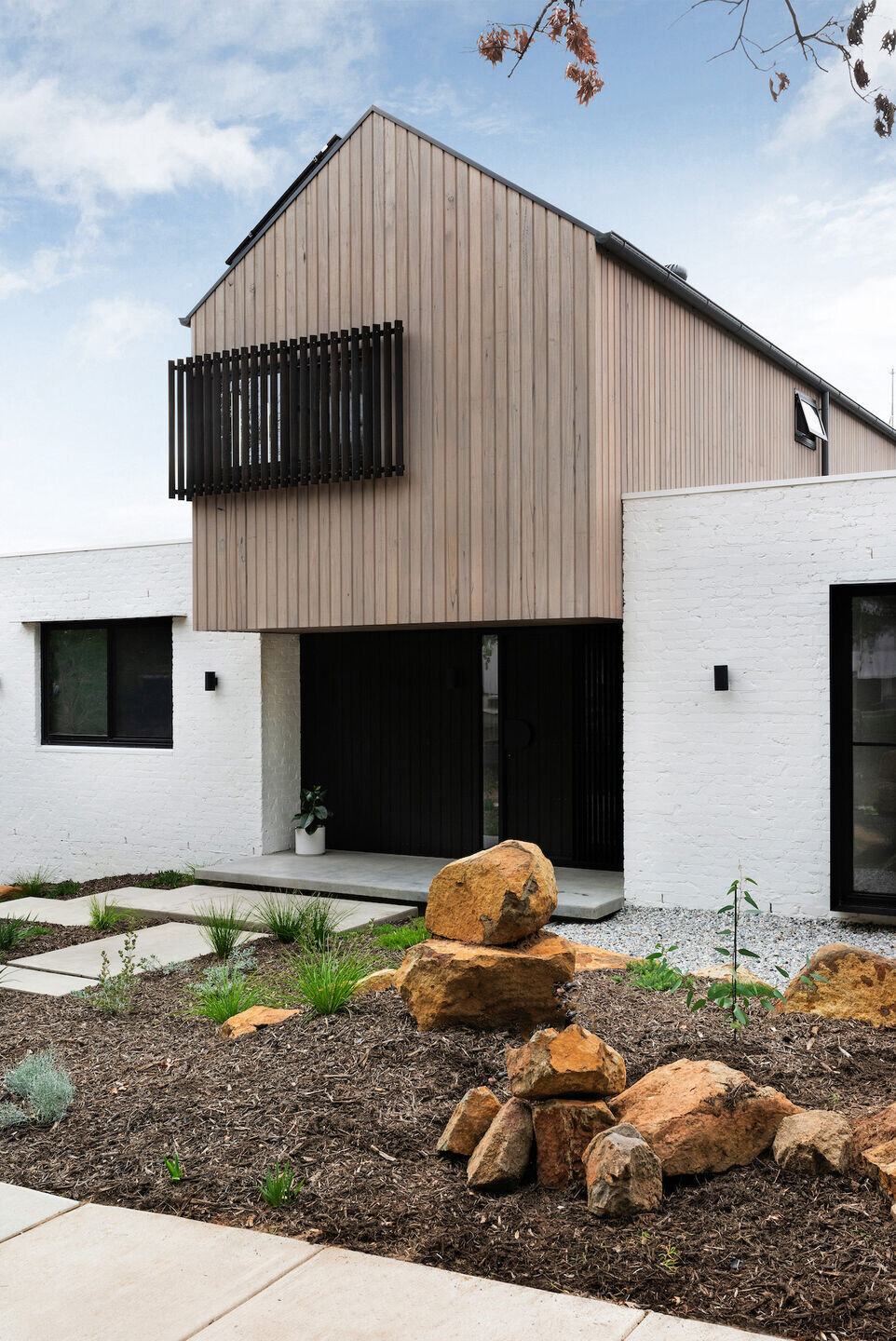This contemporary family home in the leafy inner-city Canberra suburb of O’Connor by sense of space architects makes a striking contribution to the streetscape.

The architectural detailing and precise and considered construction support the simple diagrammatic form of the building and allow the textural qualities of the materials to shine.
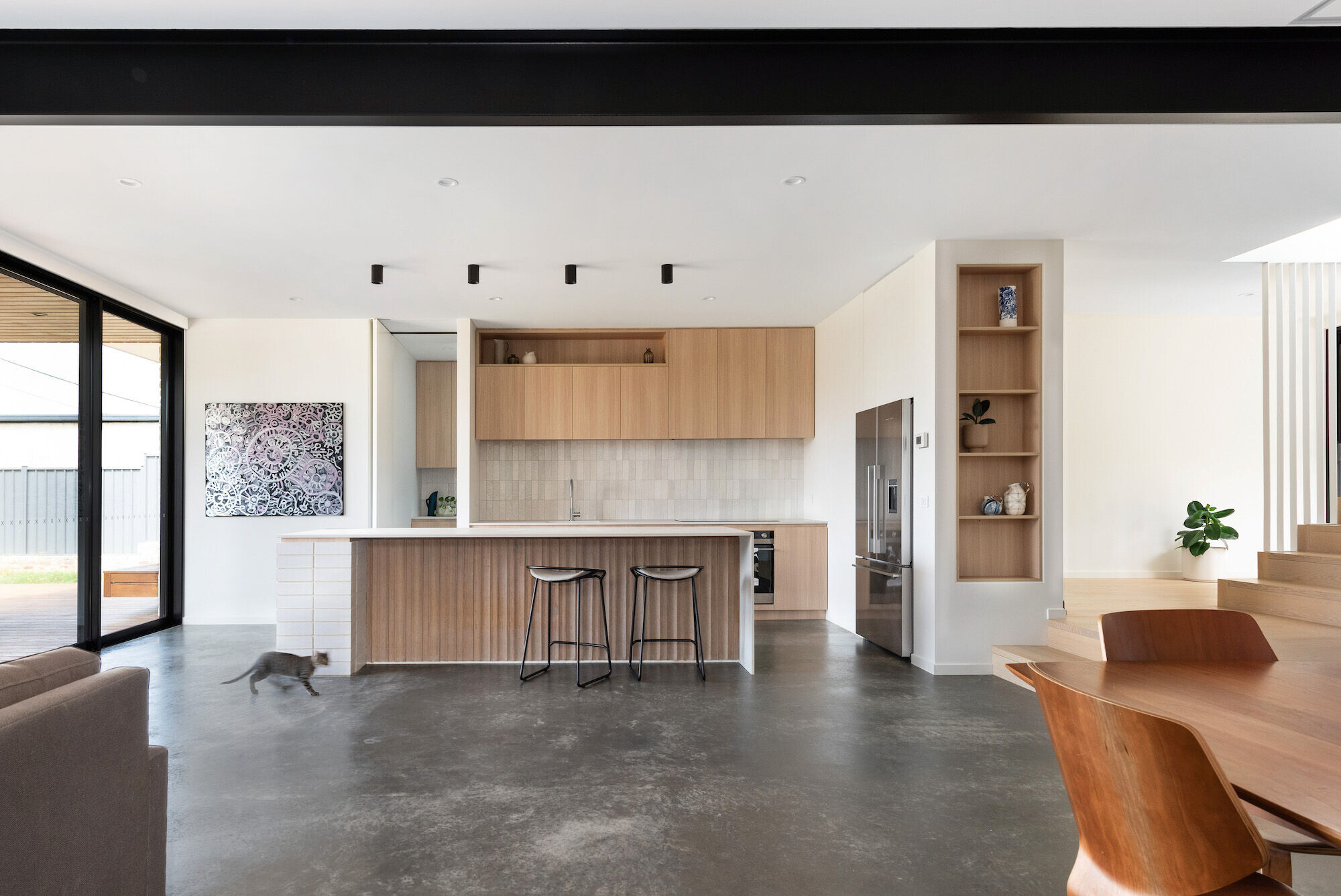
This house was designed for a young family; mum, dad and two young boys. The brief was for a striking contemporary home that is rational and space efficient, combining passive solar orientation with a number of flexible spaces and zones that can provide connection or separation depending on the activity.
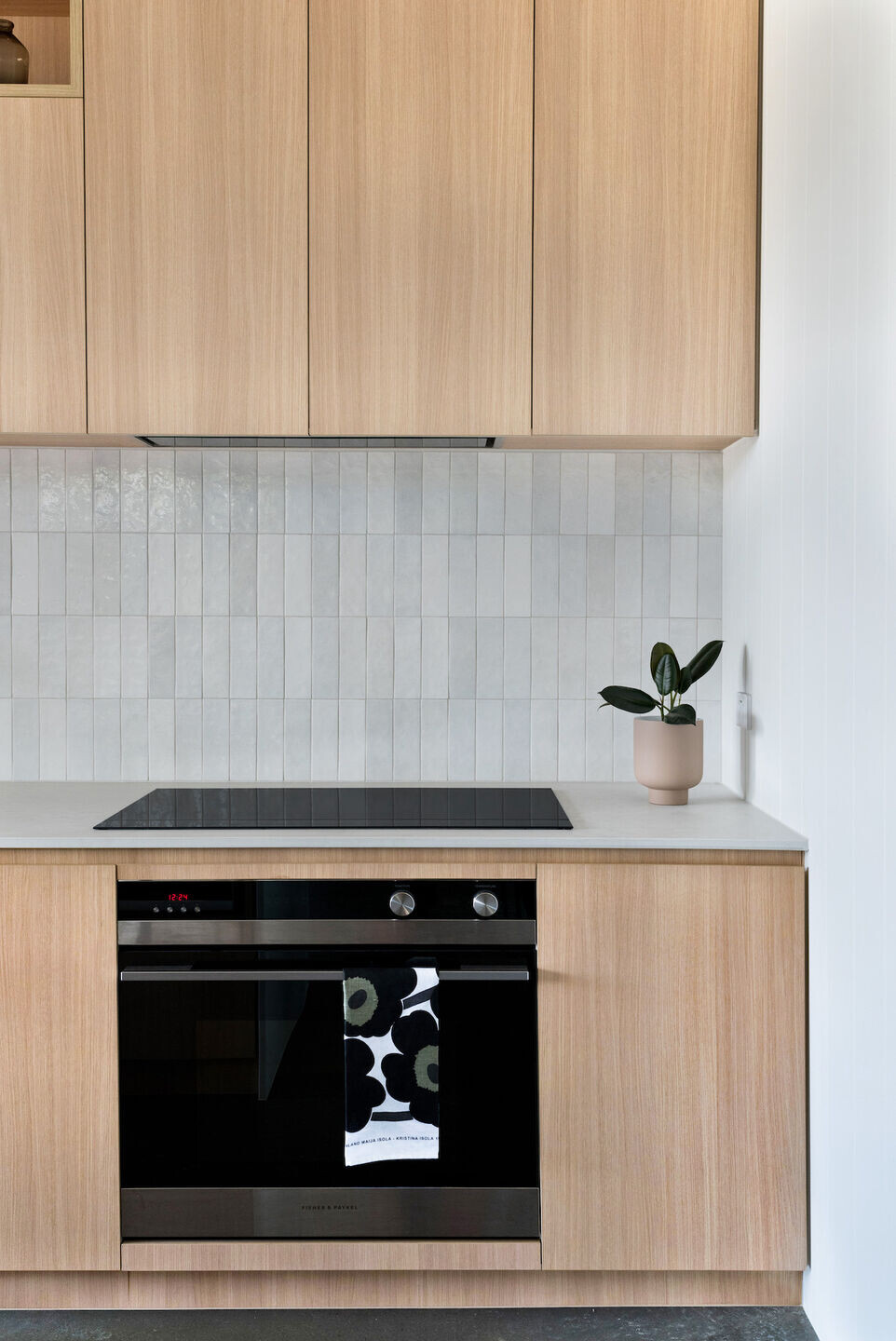
The cantilever of the upper level timber gable form defines the entry zone and creates a strong hierarchy and formal legibility to the street. The timber cladding wraps down across the soffit, with the lowered ceiling at the entry inside creating a sense of compression and pause. The 11m long steel beams that support the upper level are expressed internally, as a way of articulating and orienting the inside spaces. A hall to the right of the entry leads to a concealed powder room and then on to the children’s wing, with two bedrooms separated by a flexible space that is ideal for use as either a guest room or kids play room. Up the stairs from the entry is a secluded study nook with views to the street, which then leads back to the parents’ retreat that captures views to Mount Ainslie.
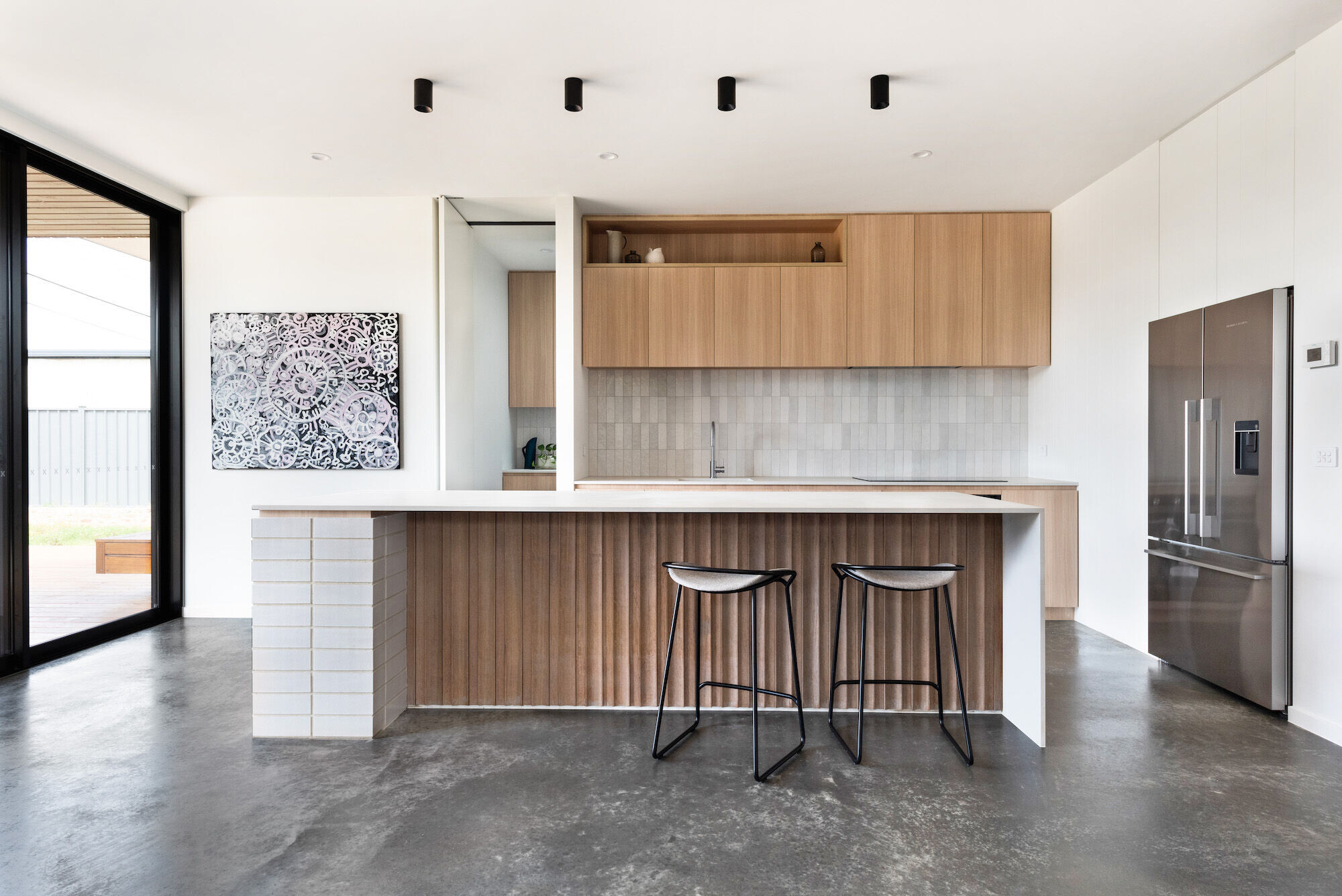
The left of the entry leads to another multi-purpose living space that can be closed off with concealed full height cavity sliding doors to create privacy or block noise when required. Two steps down lead to the kitchen, dining and living area, which has a large north-east facing window to funnel sun onto the exposed concrete floor. The split level promotes a connection to the backyard, with large sliding doors under the protective canopy of the upper level leading to a timber deck and out to the rear lawn.
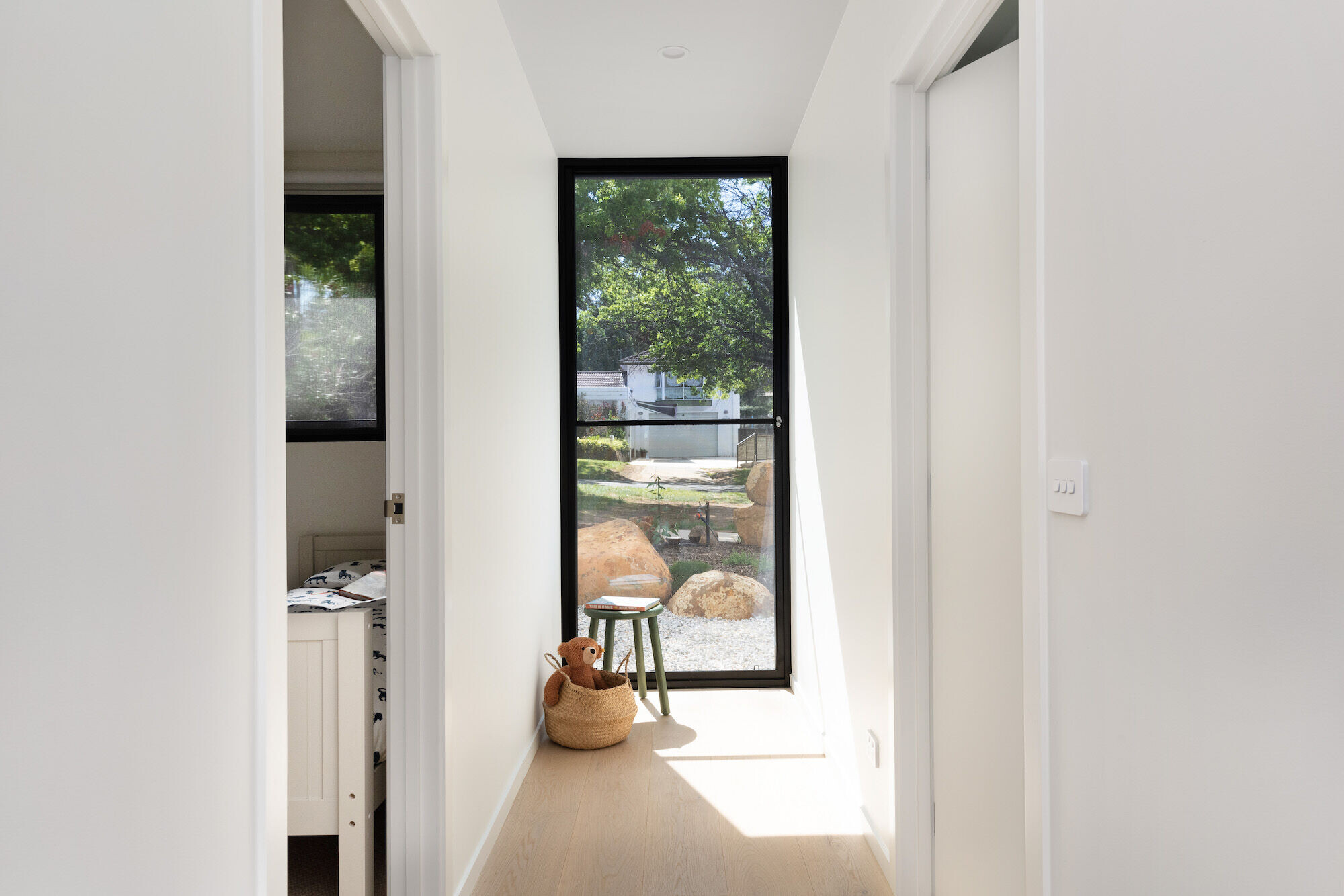
The result is a plan that provides a strong entry experience, separate areas to retreat for each member of the family at different times, spaces that can be more or less connected as required, as well as concealed services zones and an open living space that strikes a balance between optimising passive solar gain and connection to the backyard.

A stained blackbutt timber screen to the first floor window creates a sense of privacy and seclusion whilst also introducing an intricate shadow display internally that shifts throughout the day. The steel flat bar screen to the stair continues this theme and provides a sculptural focal point in the entry.
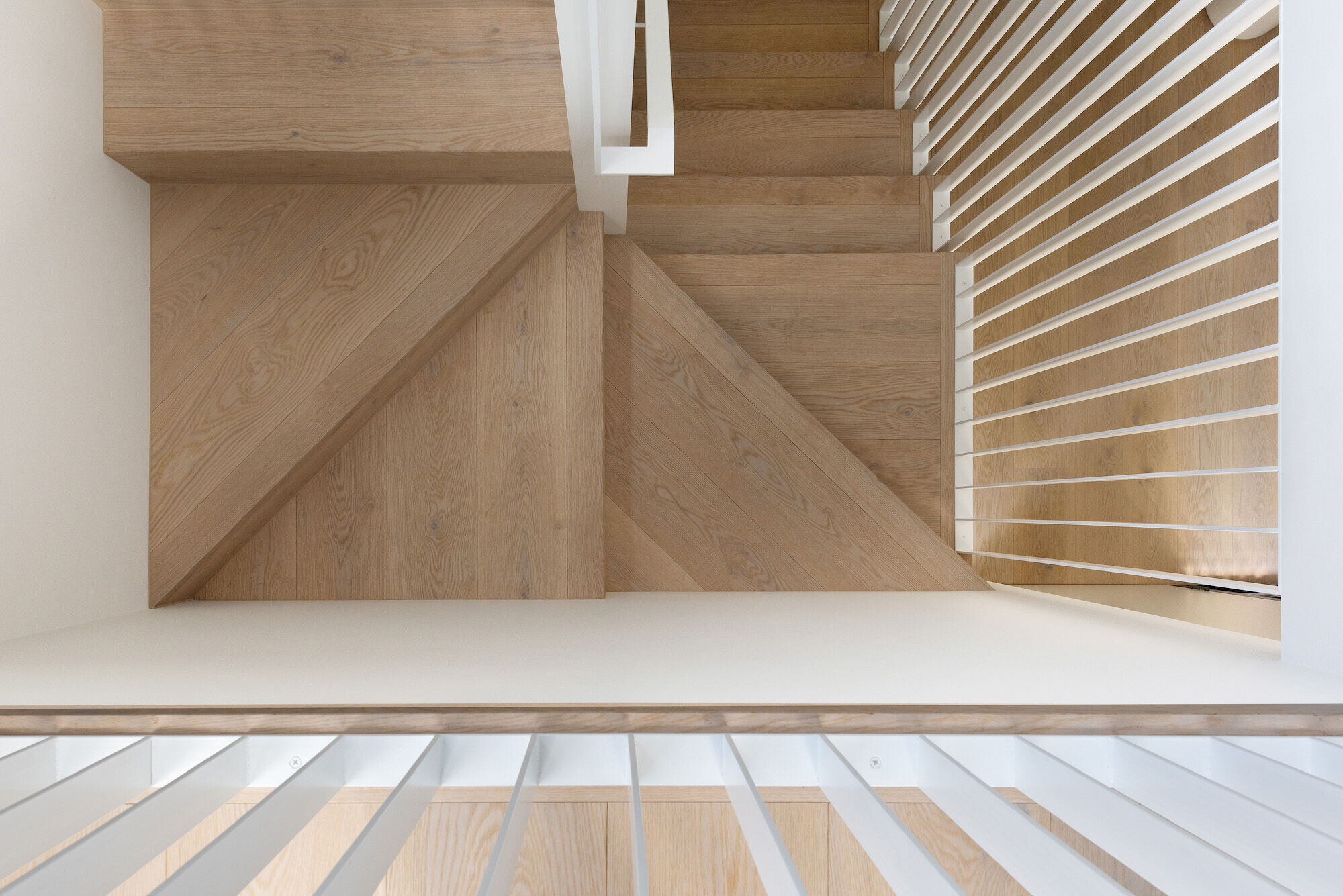
The simple palette of brickwork, concrete, steel and timber are carried through both the exterior and interior to create a robust, cohesive, and tactile backdrop to family life.
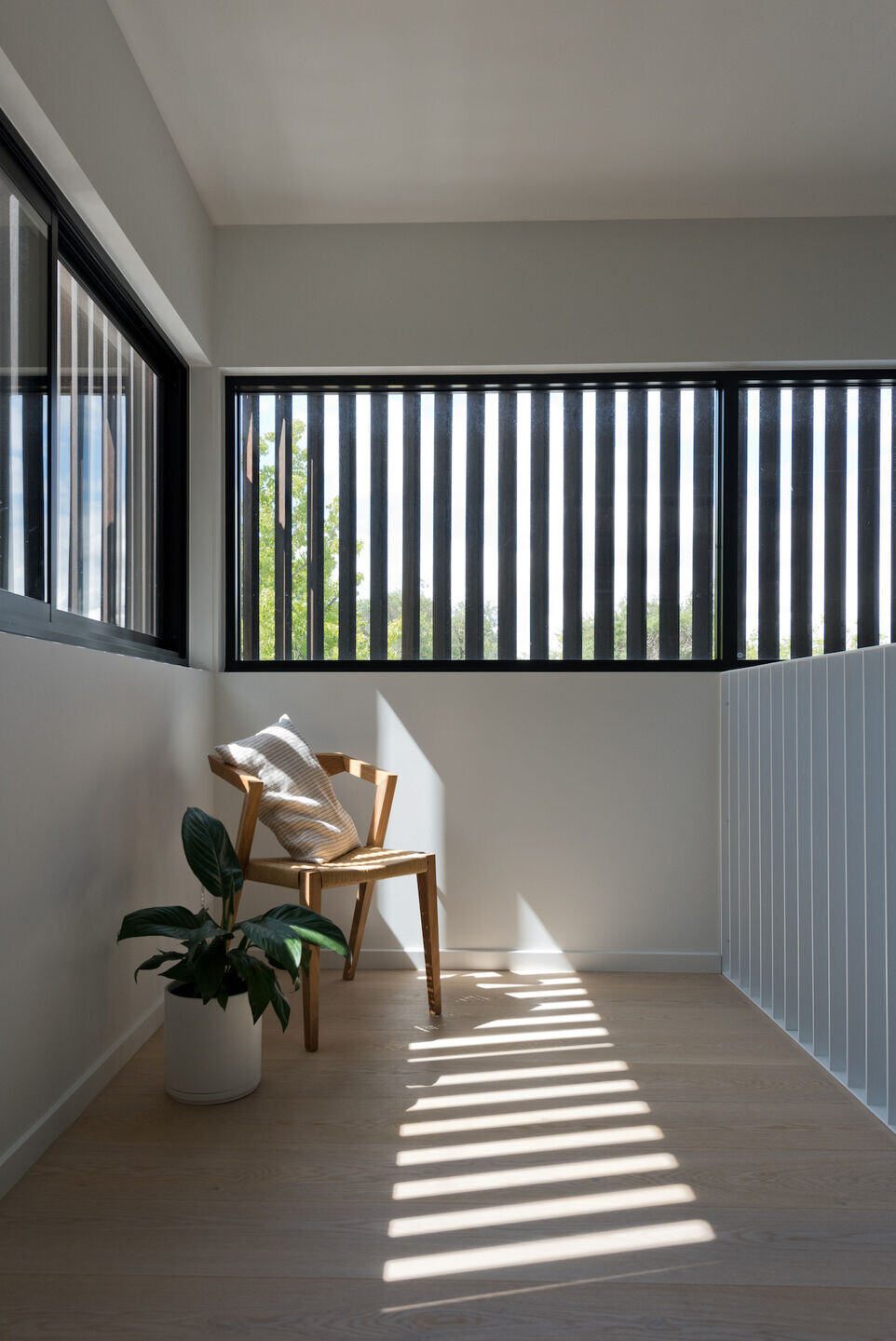
Recycled bricks have been used for their textural qualities, painted white to provide a crisp and clean backdrop to the native gardens and to highlight the timber cladding of the upper storey. Particular attention has been paid to the junctions between brick and timber, especially where the upper level meets the adjacent brickwork and appears to rest within the solid brick plinth.
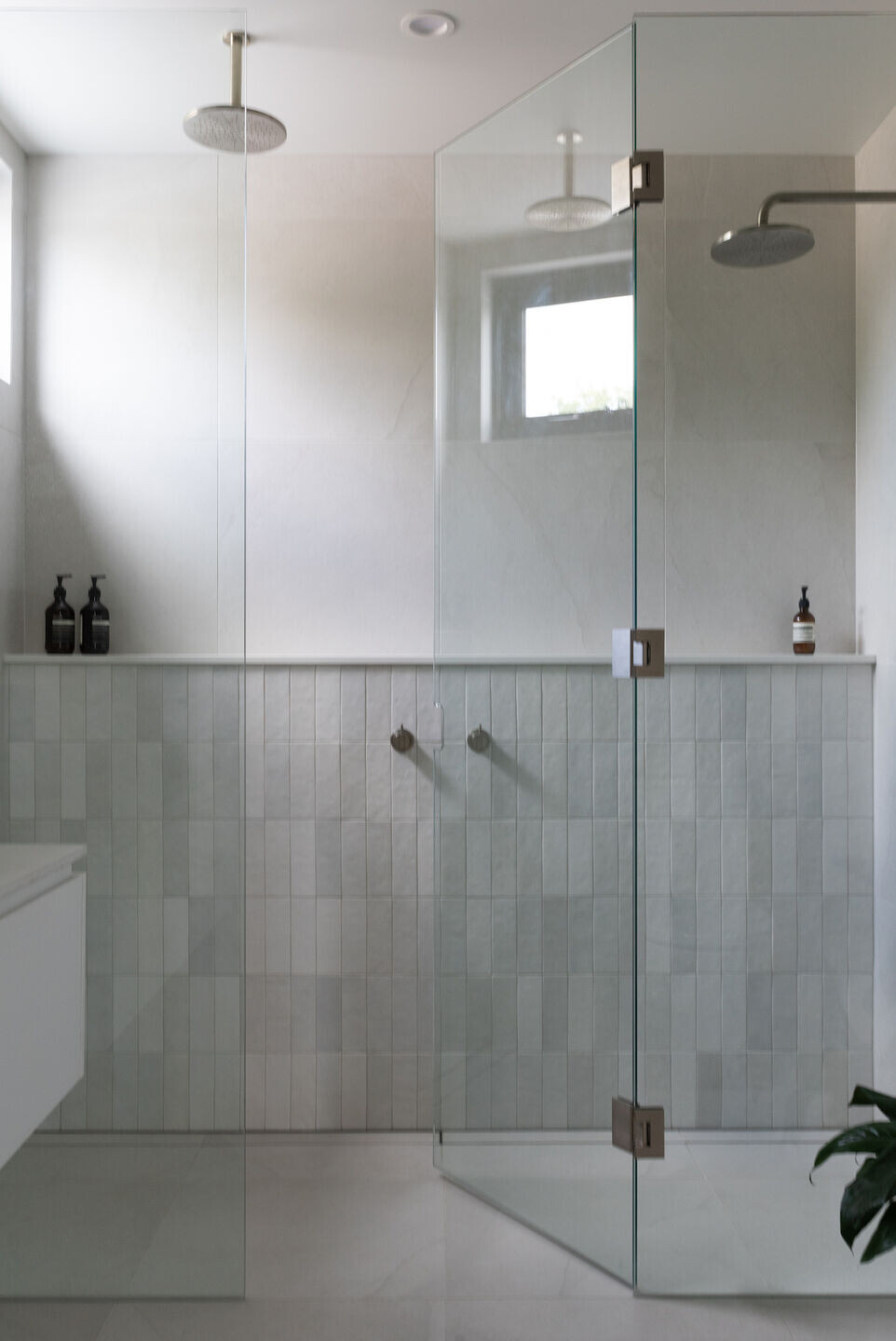
The home uses passive design principles as a starting point, with living areas oriented to the north and the windows and thermal mass optimised for thermal comfort. The house achieves a 7.2 star rating through effective insulation, thermal mass and appropriate orientation.
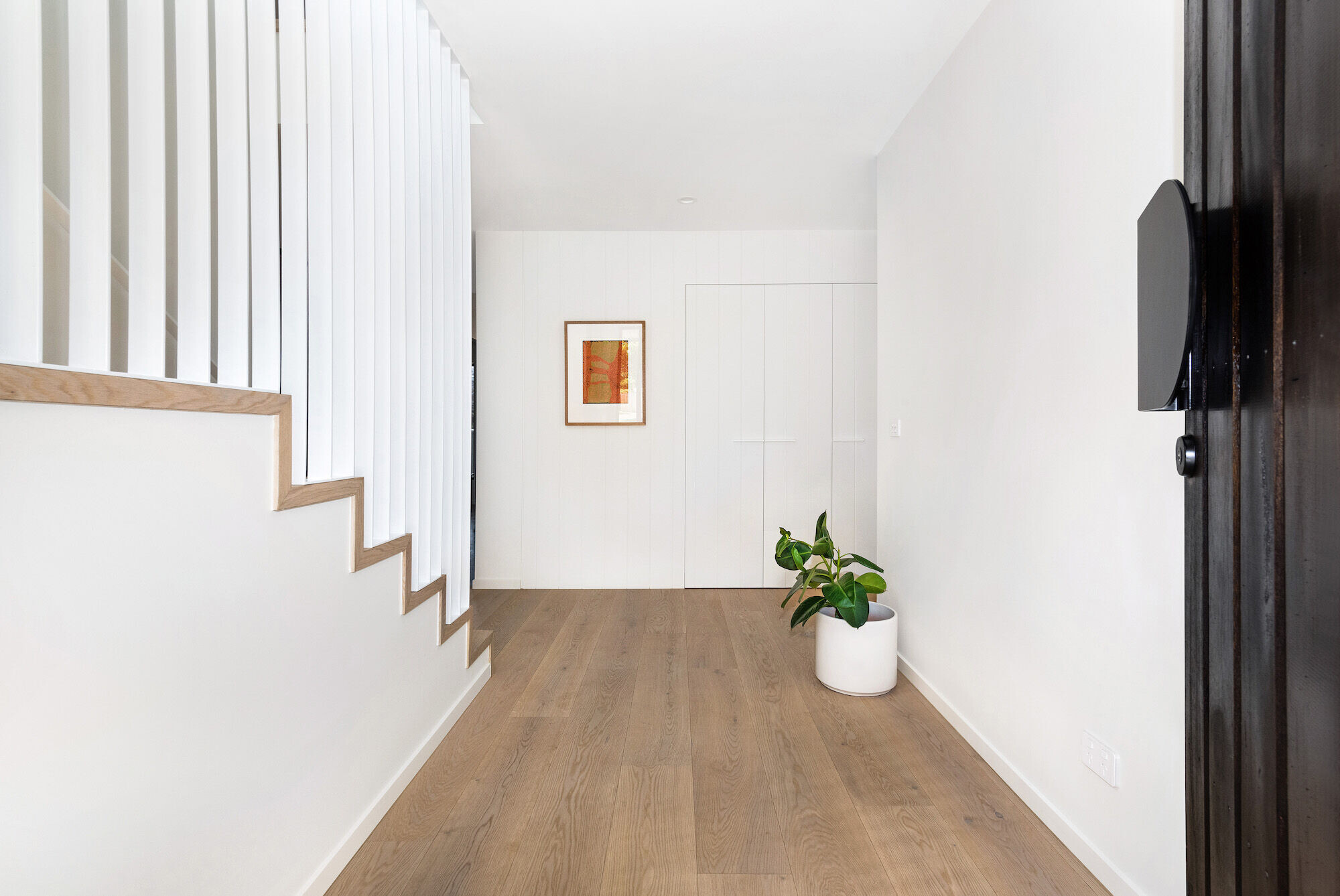
Team:
Architect: sense of space [SOS Architects]
Interior Design" Studio & You
Builder: Future Building
Engineer: BMCE
Aboriginal: Nation Ngunnawal
Photographer: Kasey Funnell Photography
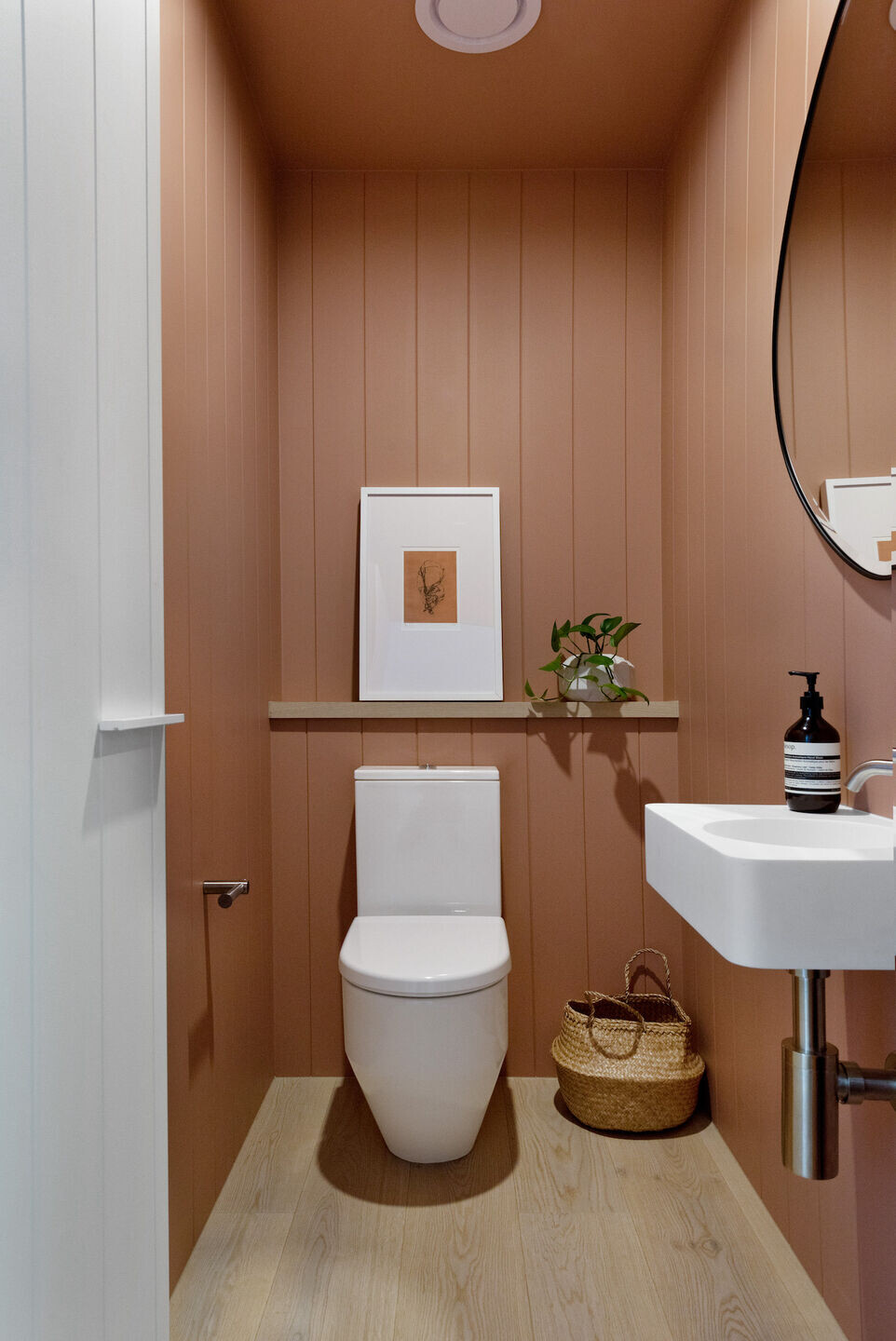
Materials Used:
Recycled brick
Shiplap timber cladding
Colorbond roofing
