The text will be published as received. Please double-check credits and spelling!
An unique design assignment. . Four varied religious groups, Hindus, Shia Muslims, Sunni Muslims, Lingayat, sharing One parcel of Land to perform the last rights and perform ritualsfor their departed.
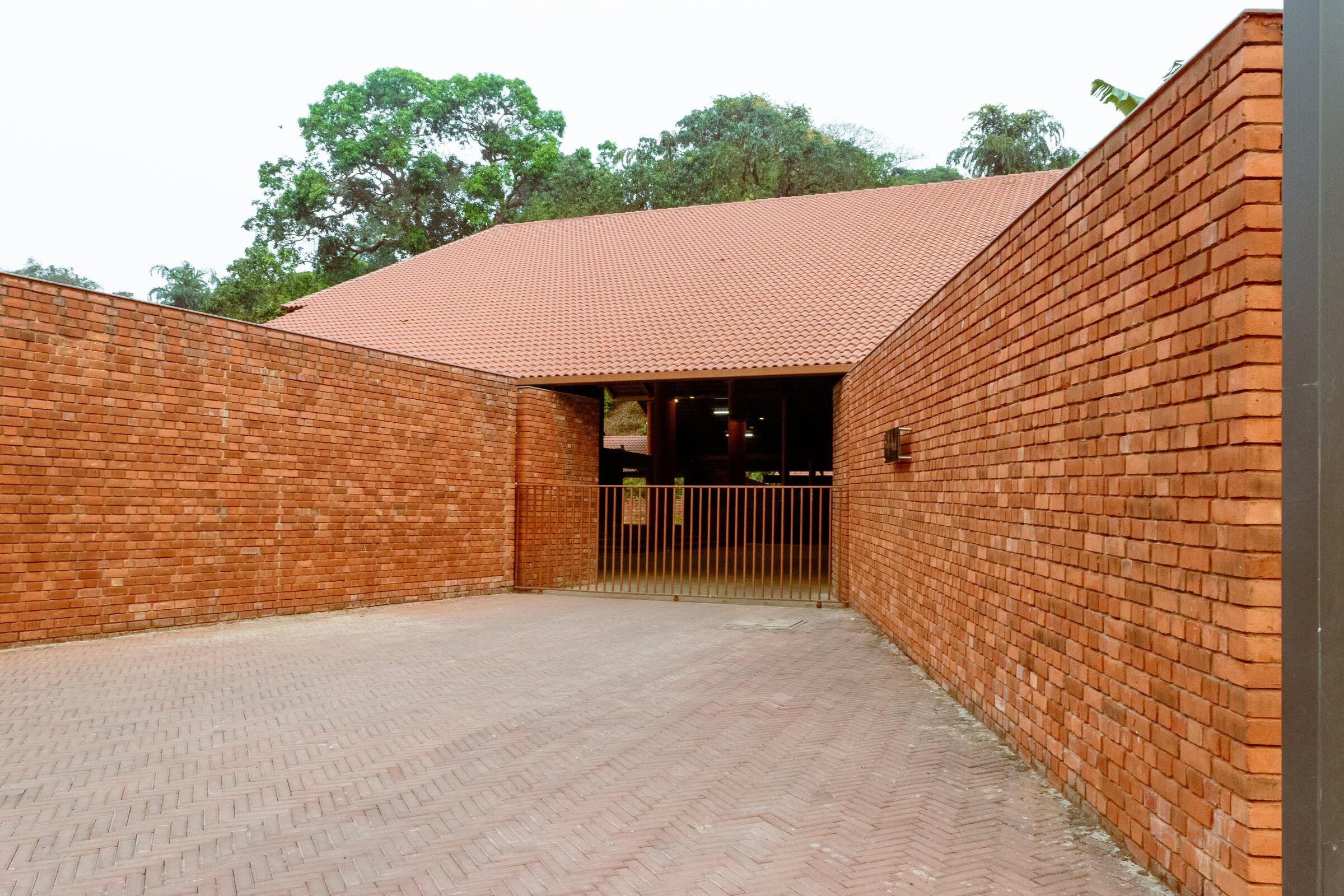
The greatest challenge was each religion had its own stringent and divergent approaches to the design, in terms of color, expression, visual language and privacy. The land was divided into different segments by the municipality and had a common access. It was important to express in the design an universal language to convey the sensitivity of the program, yet giving each community its sense of identity and personality.
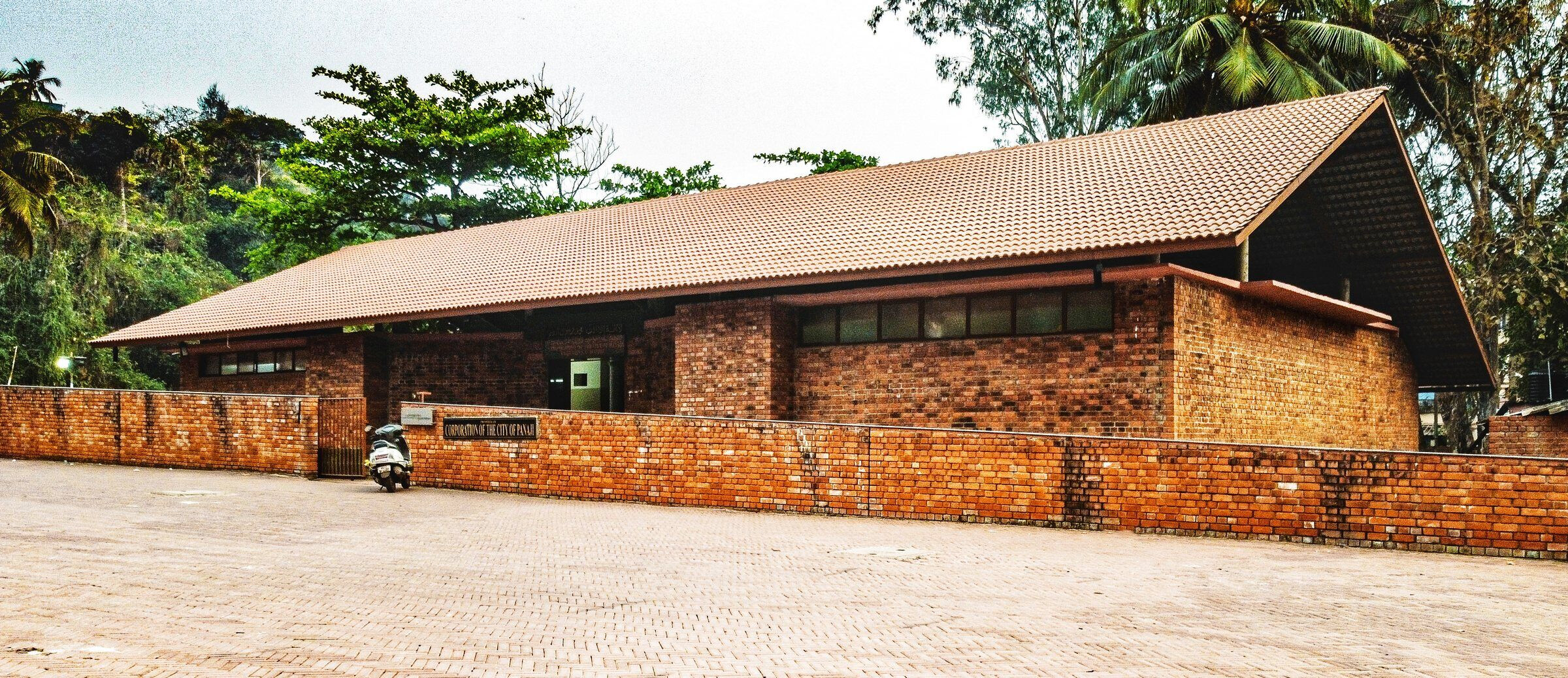
We chose Bricks and used them in their natural colour from a local kiln, in the entire construction signifying the very inspiration for this project. “You are a part of this Earth, all along, in life asin Death“ An anonymous Hindu poet once penned.
The Bricks and its colorwas used for all communities, creating a sense of oneness of humanity.
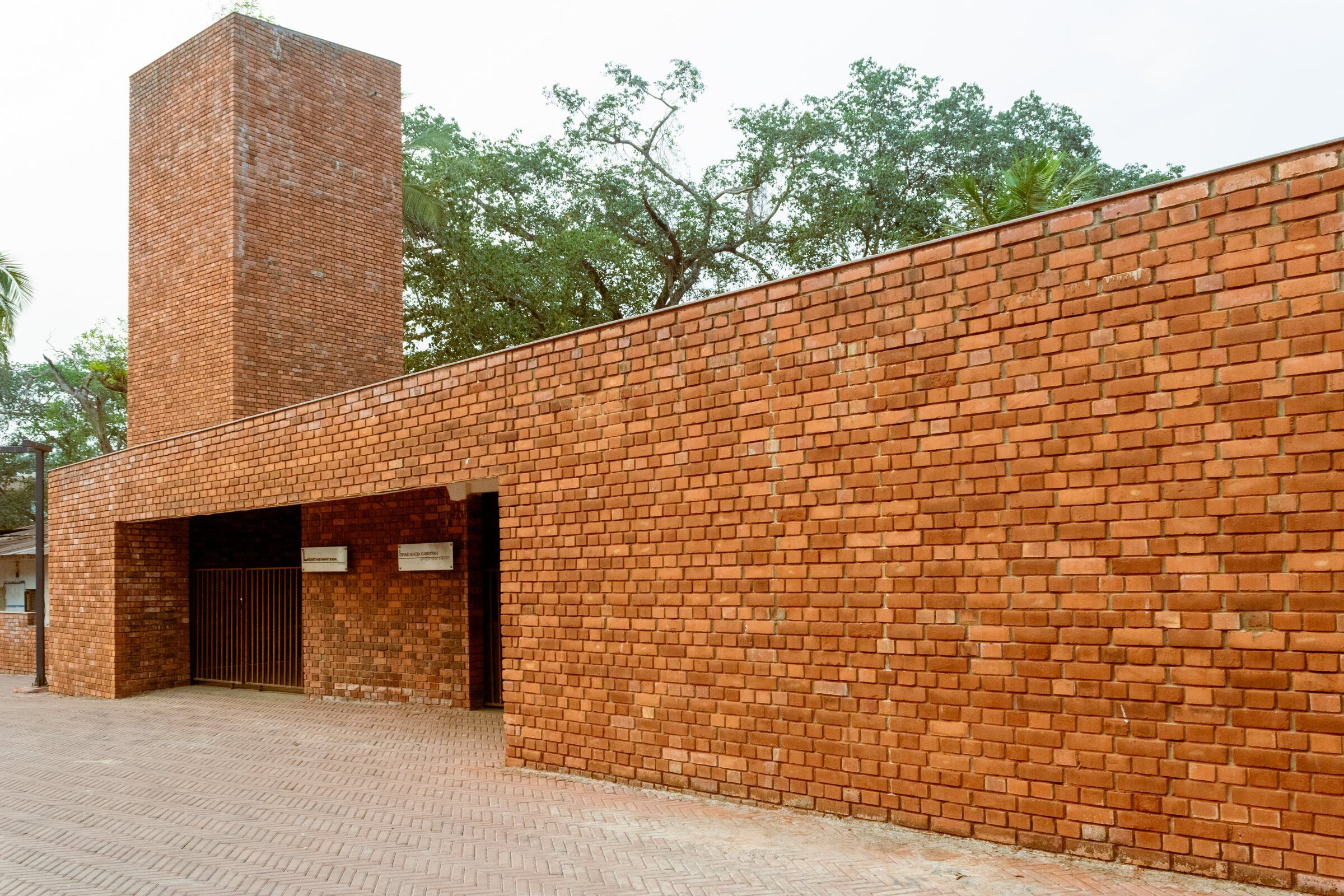
We named the project “ MOKSHA” even before we started the design, which in Sanskrit language means “ Liberation “ from the cycle of Life and Death, Liberation from Desire and Greed, Liberation from the world”. The ultimate salvation. The design followed the same trajectory. Simple lines, soothing play of mass and voids, theminimal use of light, all in unison expressing calm and silence. Towards nothingness.
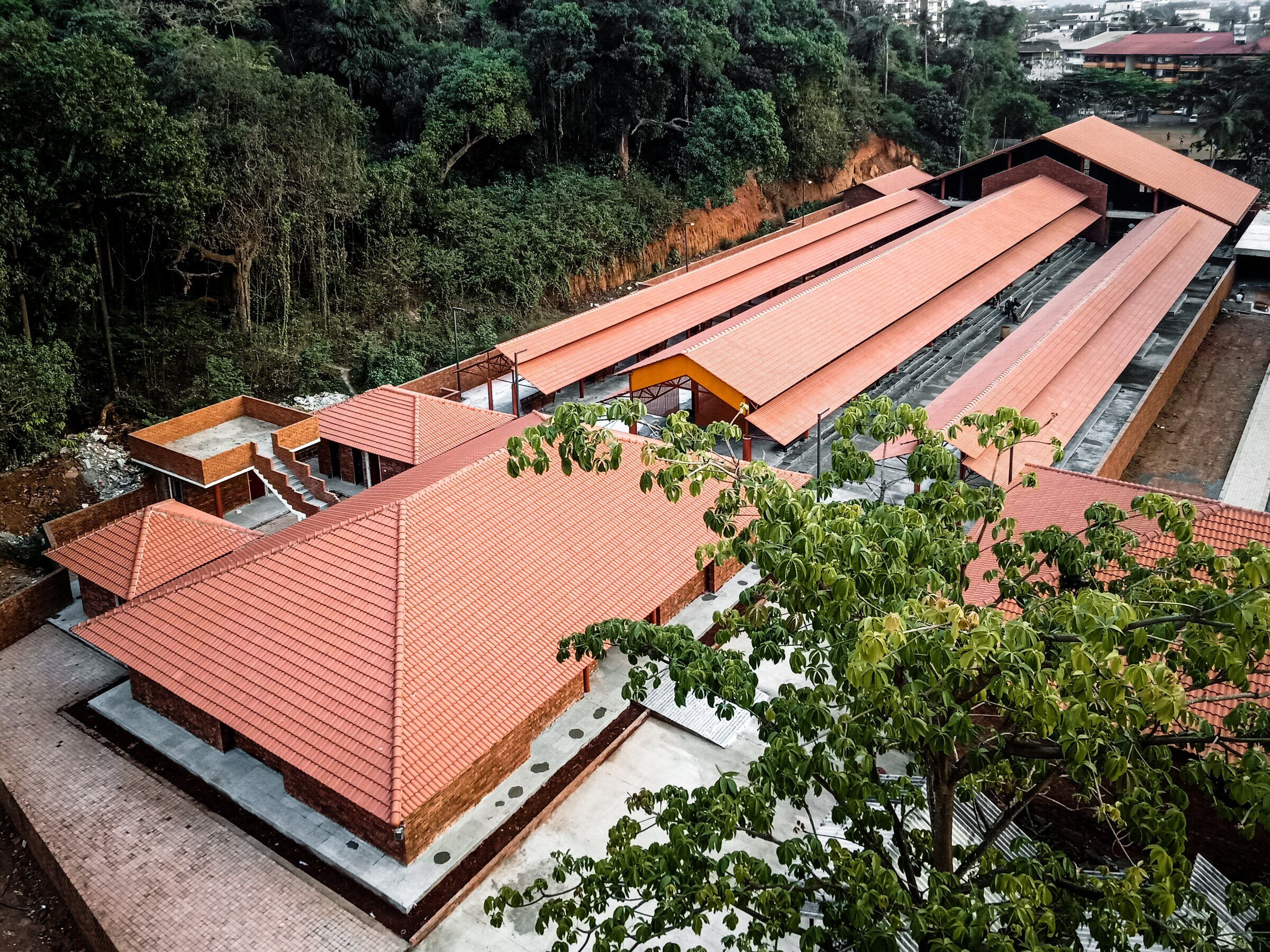
The design process took nine years as the religious groups, the clergy, the sentiments, the egos and the bureaucracy contributed to the problems and subsequently finding the solutions.
The construction was simple masonry in English bond, meticulously designed with concrete columns and steel structure. The roof was pitched and covered with local clay tiles.

The experience of space compliments the mood of the mourners and attempts to counsel them, subtly but surely. The huge volume in the lobby, scarcely lit with a light from the sky signifying the loss , yet reflecting we are in the end alone, in this huge wide world. The latticed steel structure leads the mourners to the final point, where they can witness the cremation.
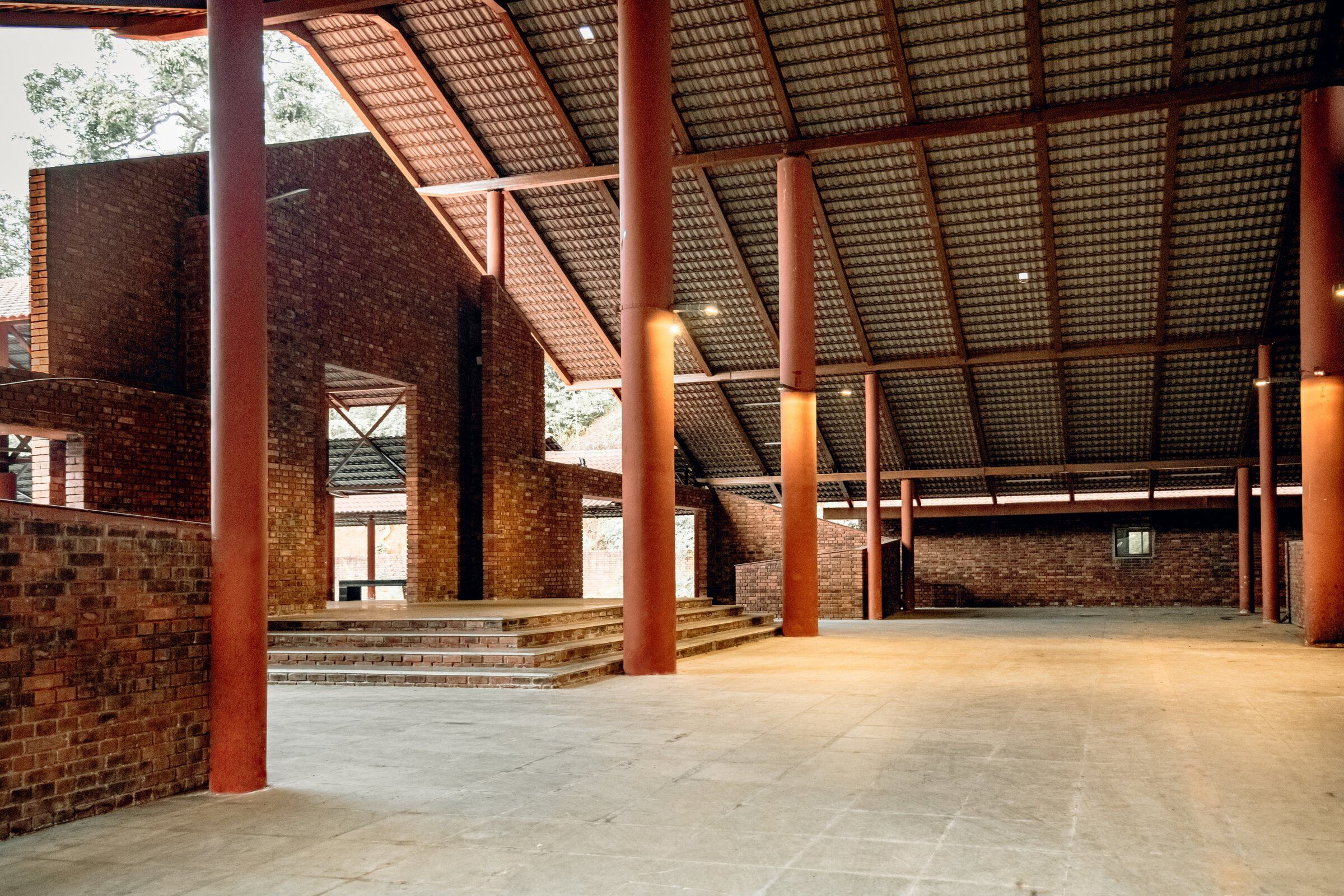
The Pyres have a shelter which is reminiscent of a small countryside house, somehow creating a feeling of the loved one is leaving for his final journey from home and not from a burning pyre.
Team:
Chief Designer: Rahul Deshpande
Architects: Salil Shirodker, Shreyas Jadhav
Structural designer: Sagar Parab, Vinay Acharya
Project Incharge: Manjunath Hiremath
Site Supervision: Dattaraj Naik, Aaditya Gaunekar
Senior Project coordinator: Ranjeesh Gopal
Design Team: Vaaru Kulkarni, Shahabaz Sheikh
Client: Goa State Urban Development Authority
Electrical Consultant: WavesGoa
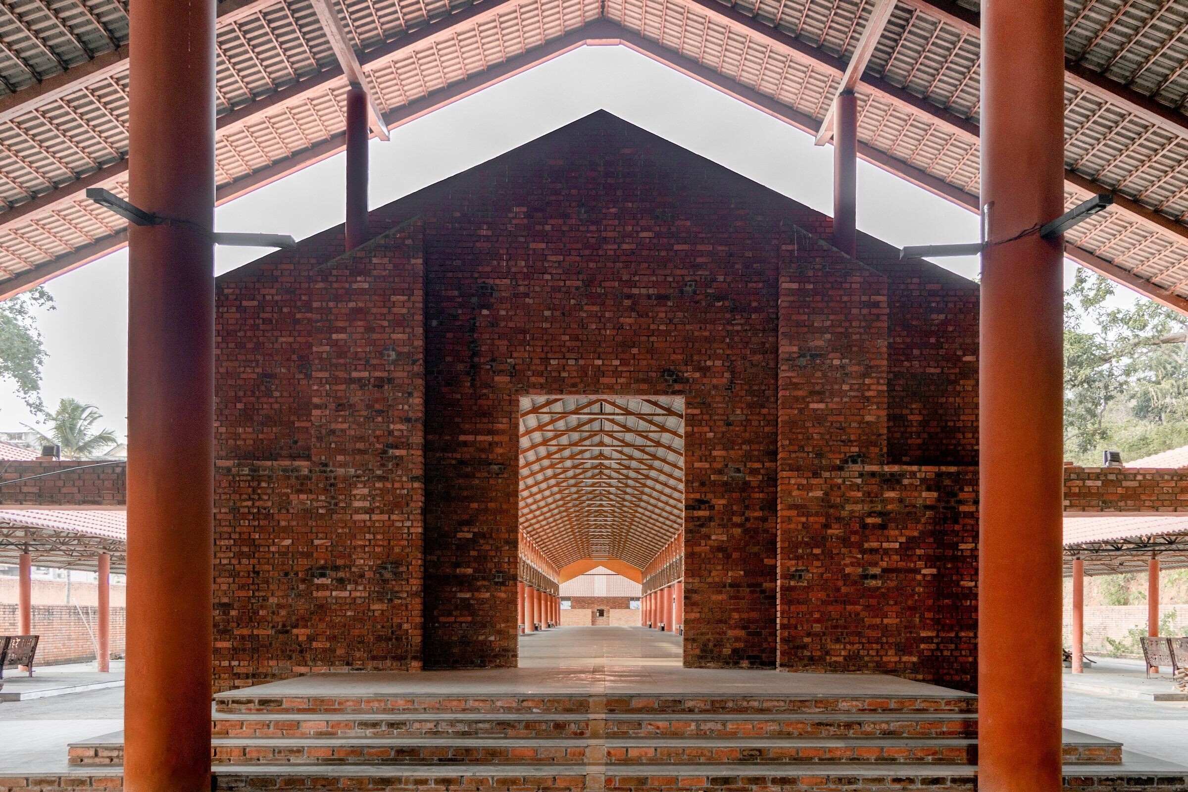
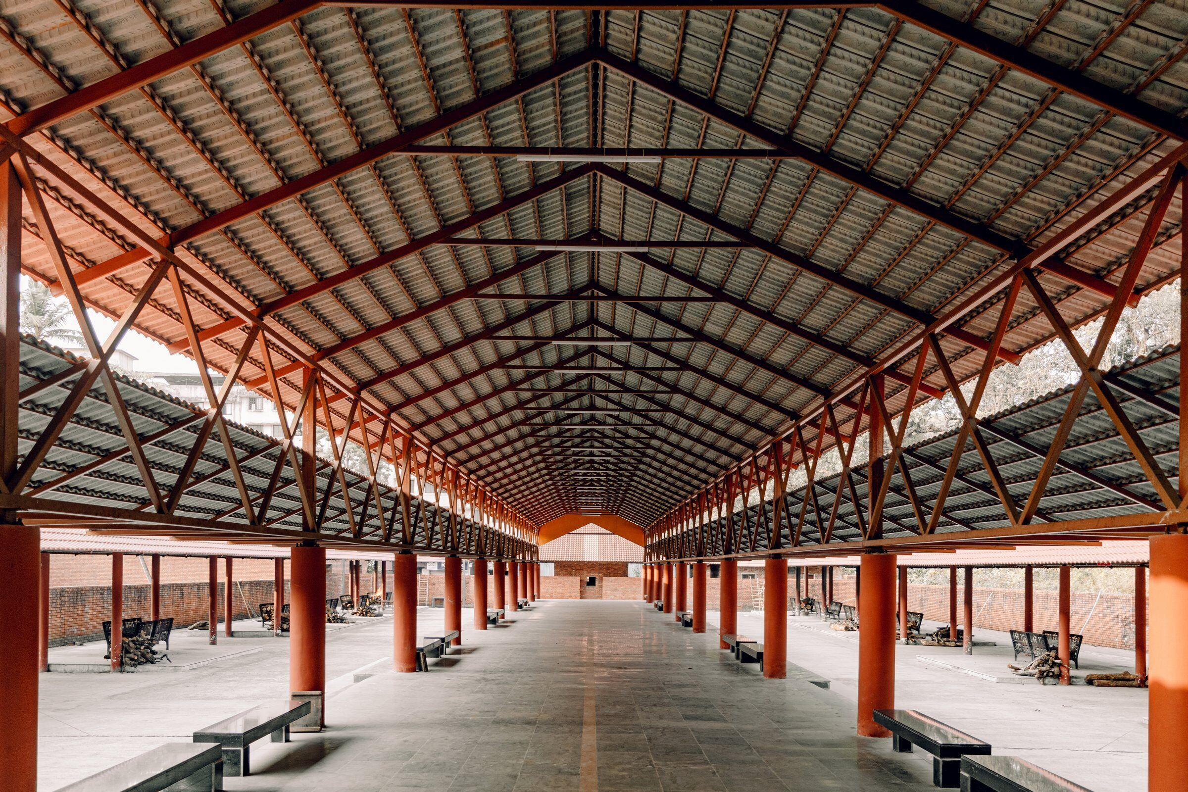
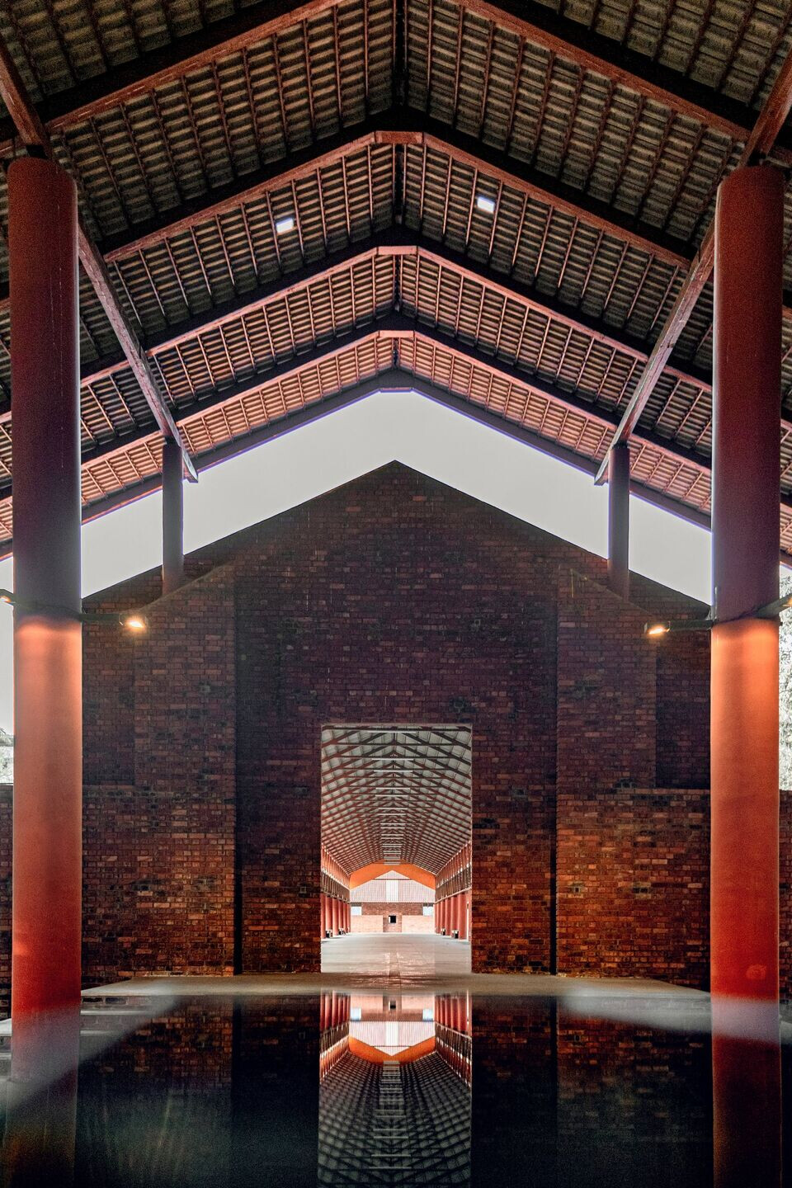
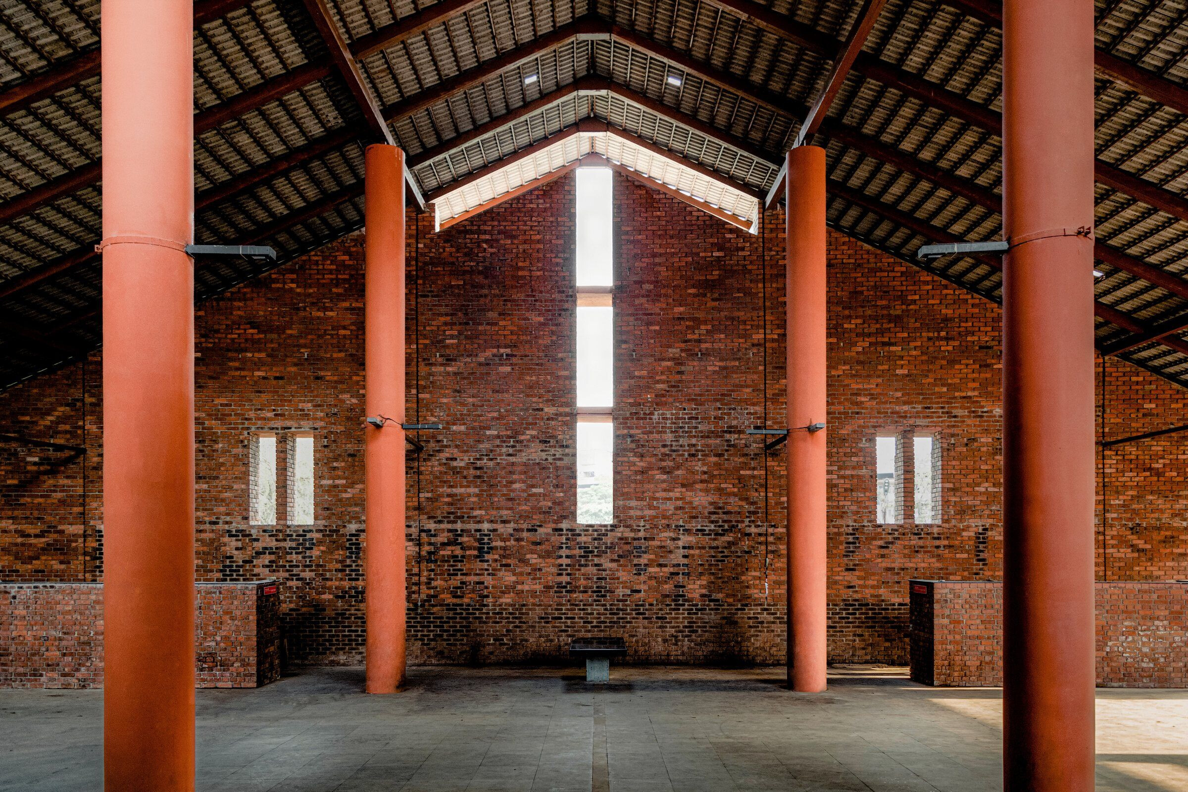
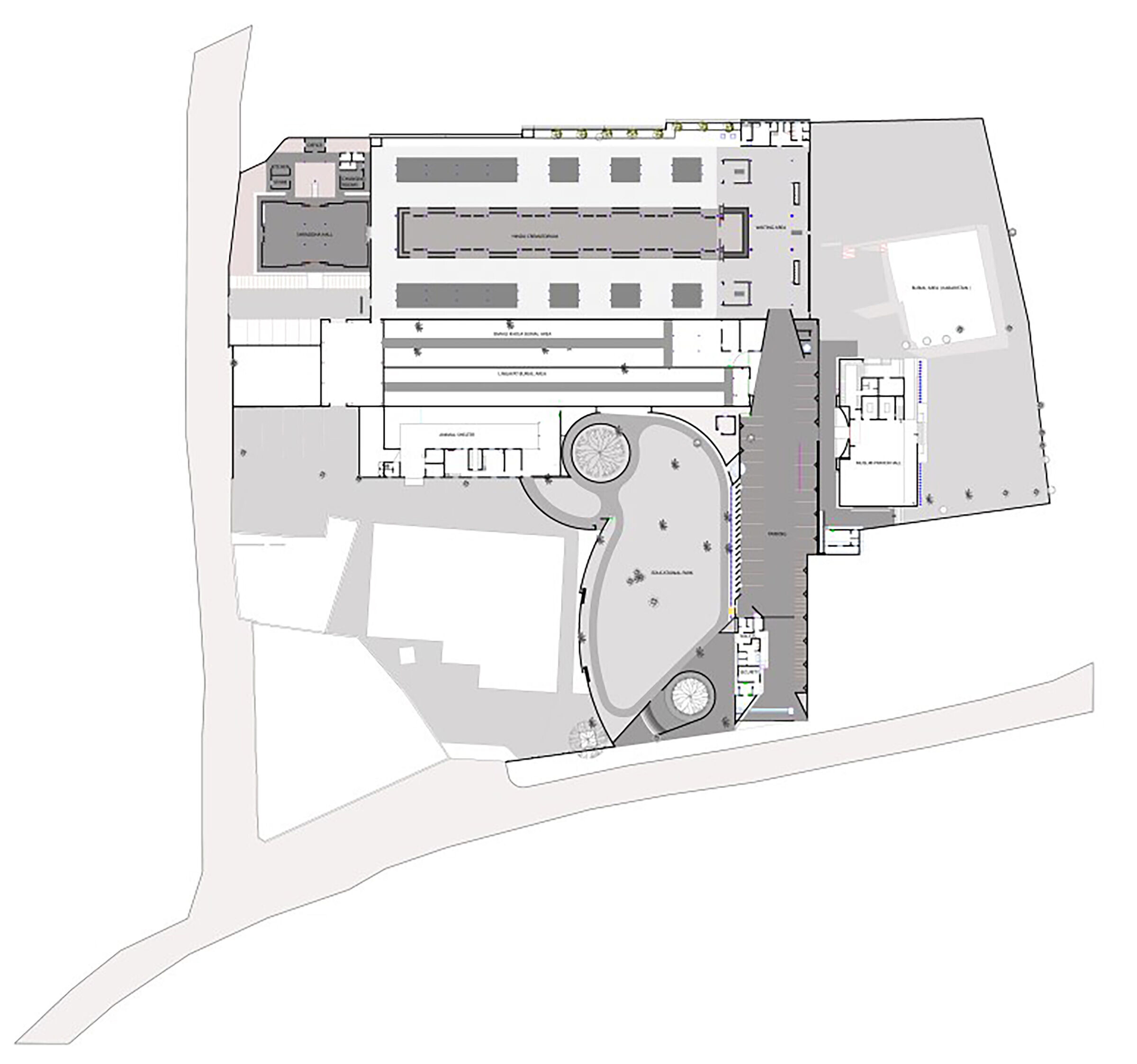
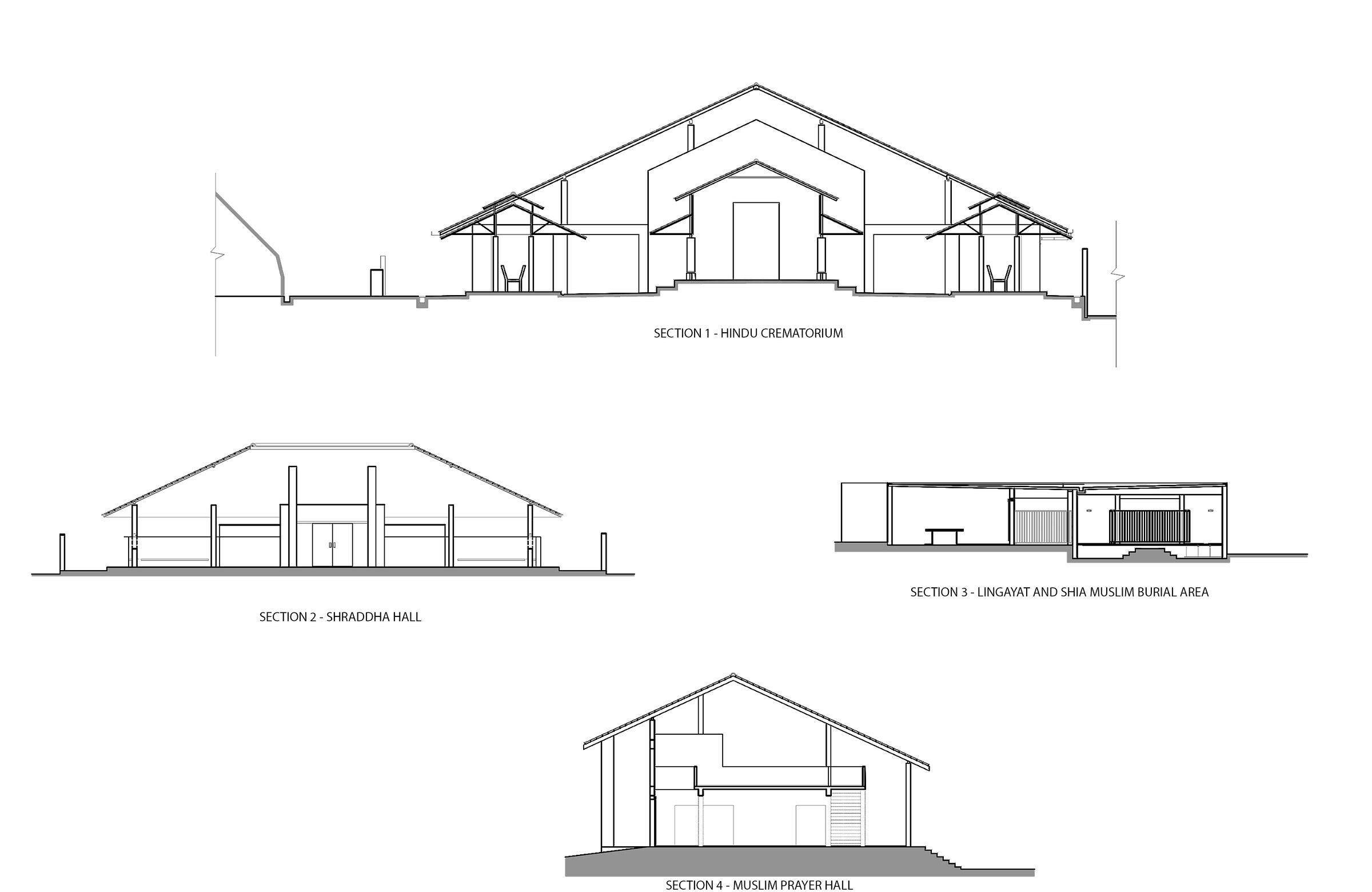
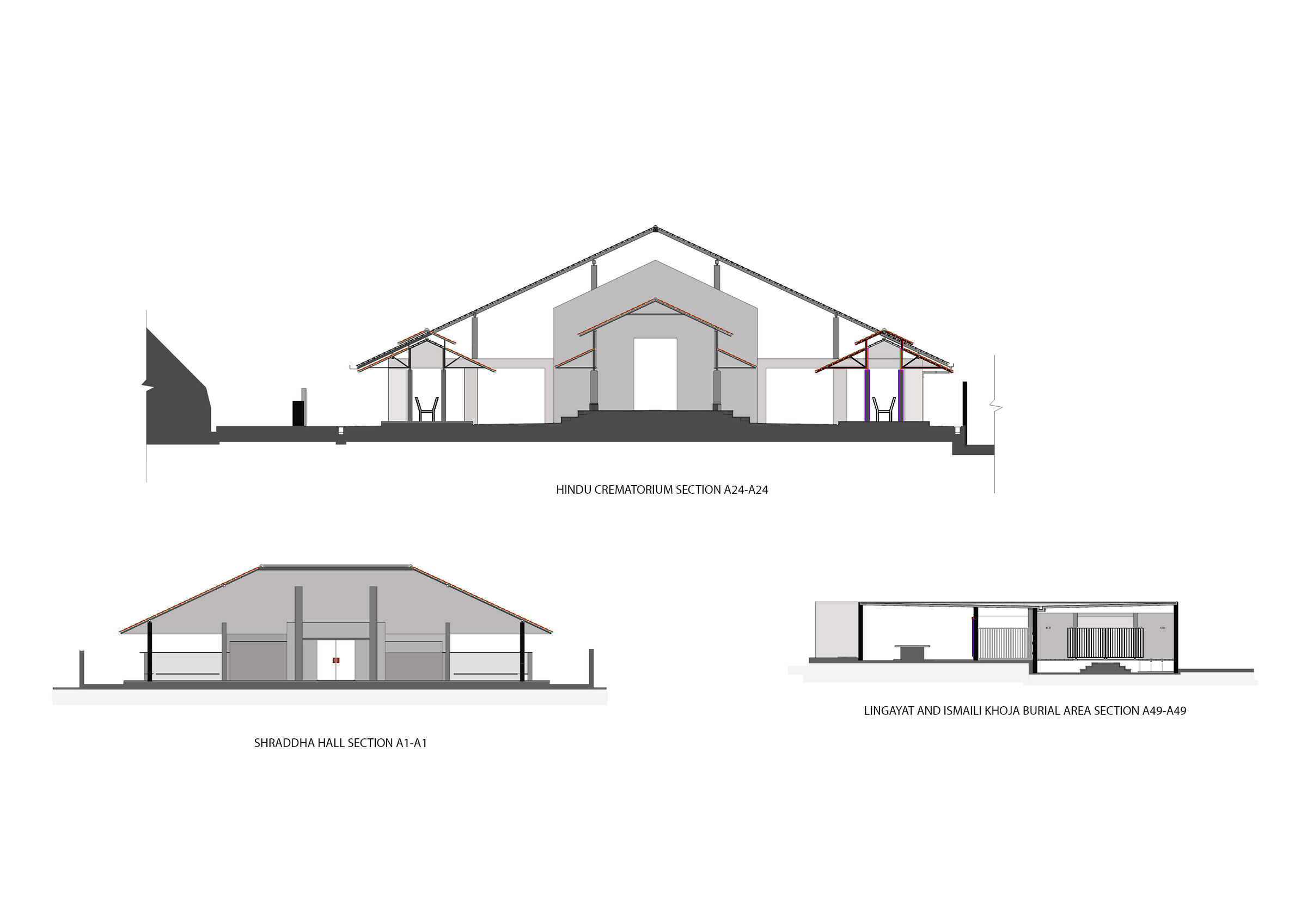
Material Used:
1. Jaguar: Santary fittings
2. K Lite: Electrical Fittings
3. Construction System: Brick, Metal, Prefabricated
4. Finishes: Ceramic, Steel, Fiber Cement







































