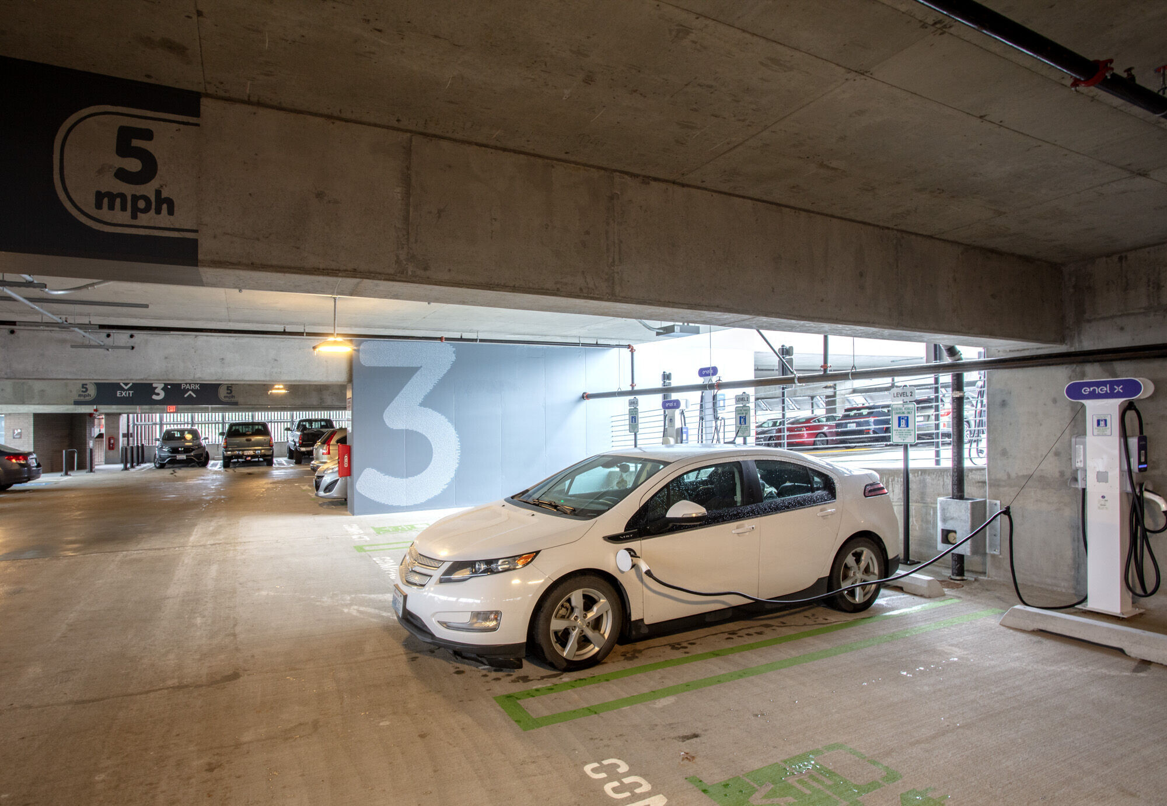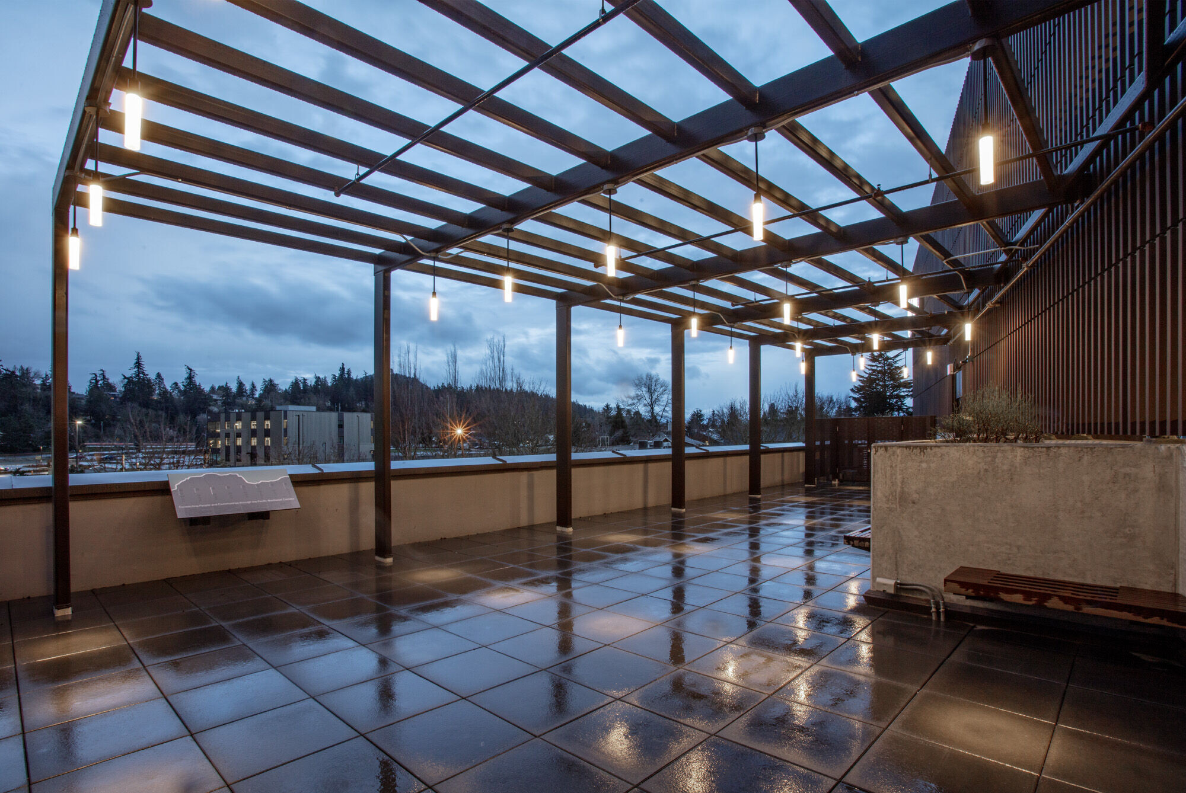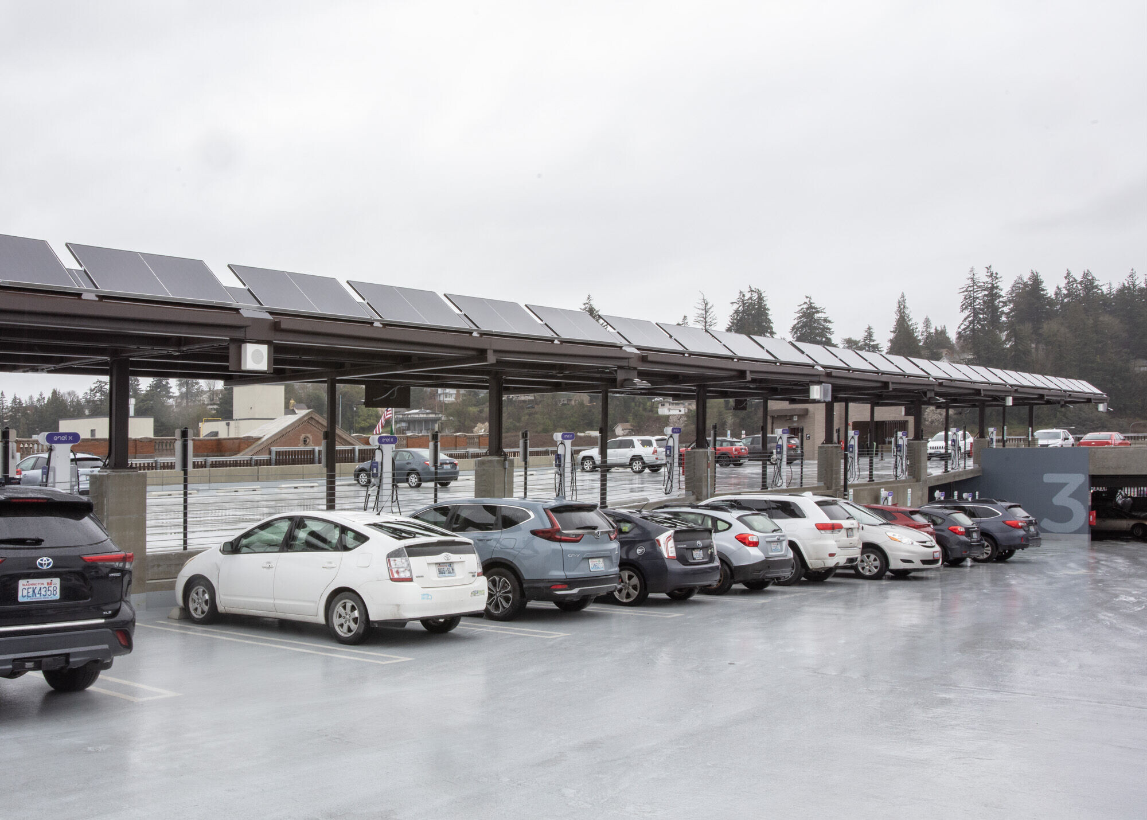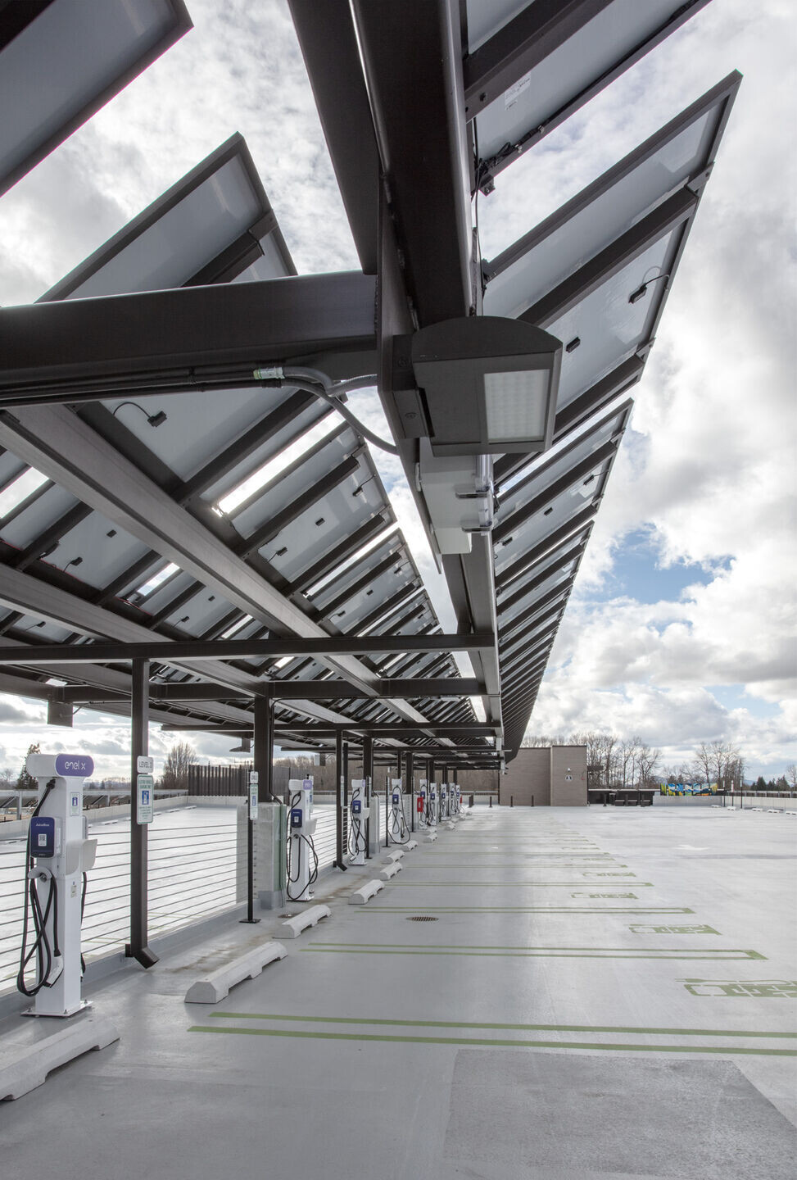It is a common misconception that only large cities and counties possess the vision and resources to create impactful, forward-thinking architecture. In reality, many public agencies simply lack exposure to the benefits of high-performance design or mistakenly believe that it is prohibitively expensive. Mount Vernon, WA, a rural city of 36,000, is challenging this notion with the new Mount Vernon Library Commons (MVLC), one of the first publicly bid projects in the U.S. to pursue Passive House certification—a rigorous standard for energy efficiency and comfort.
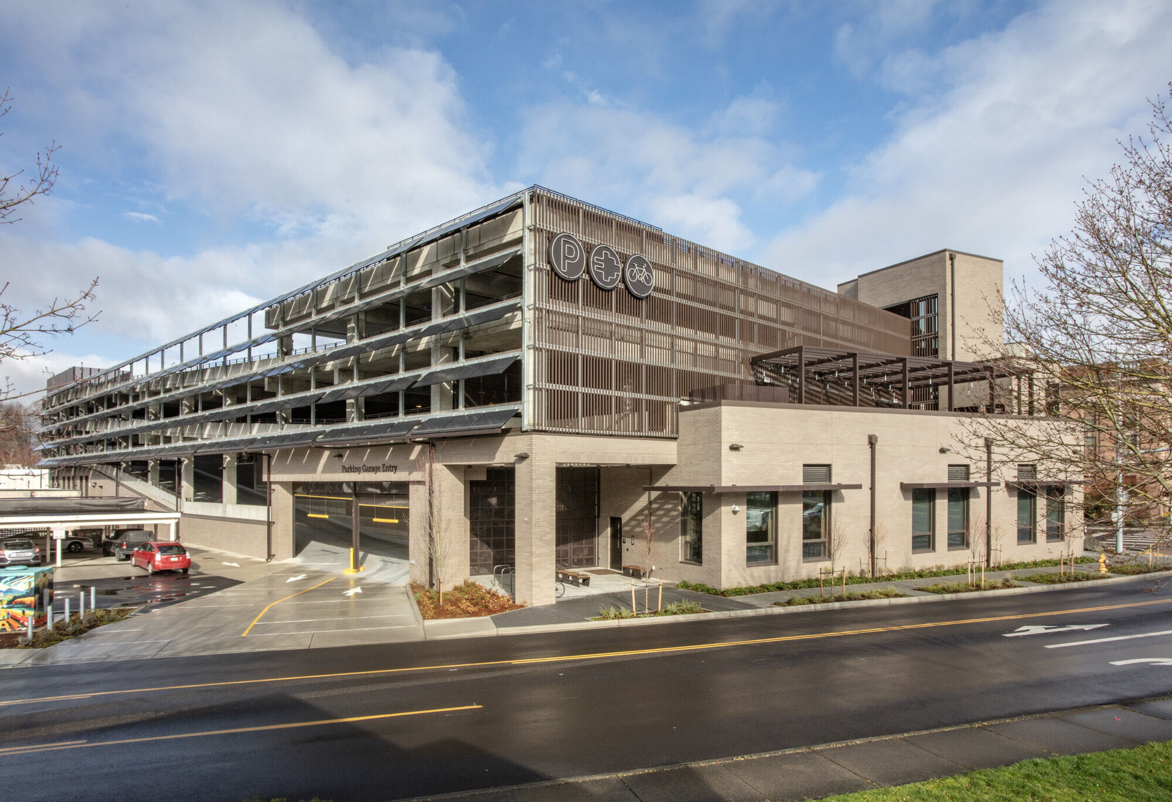
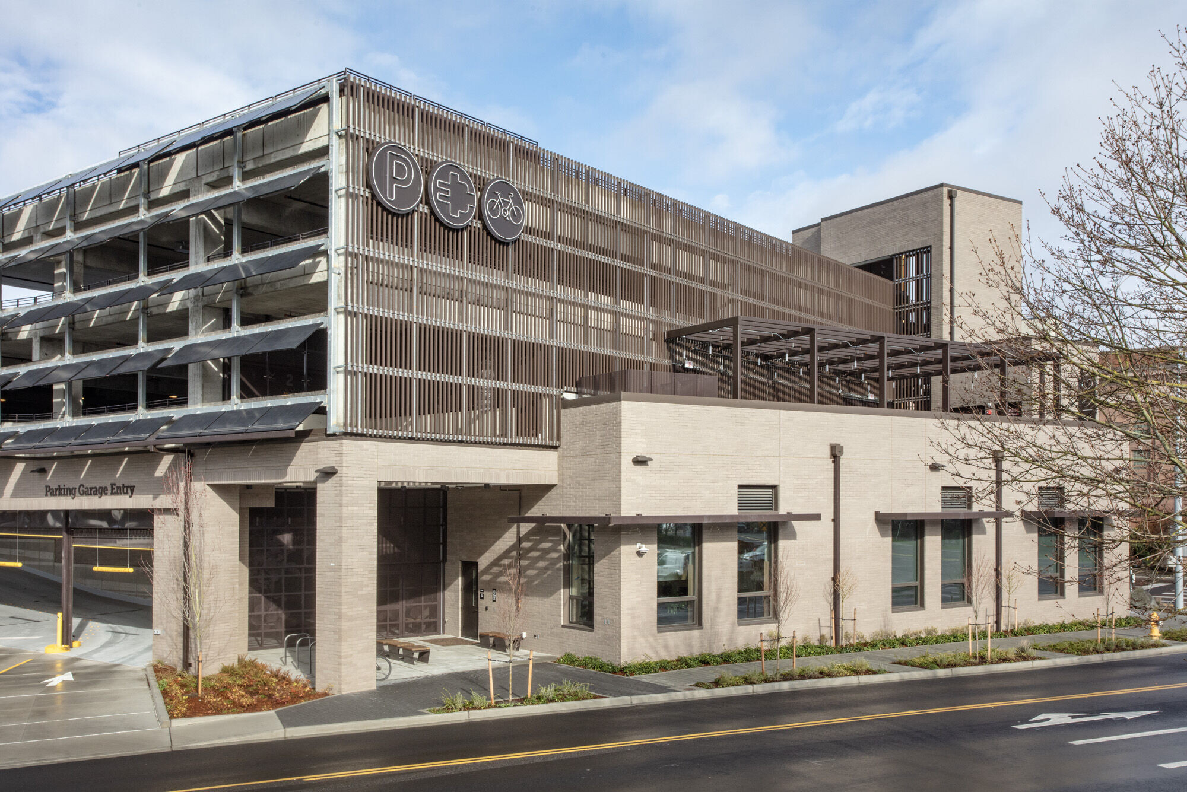
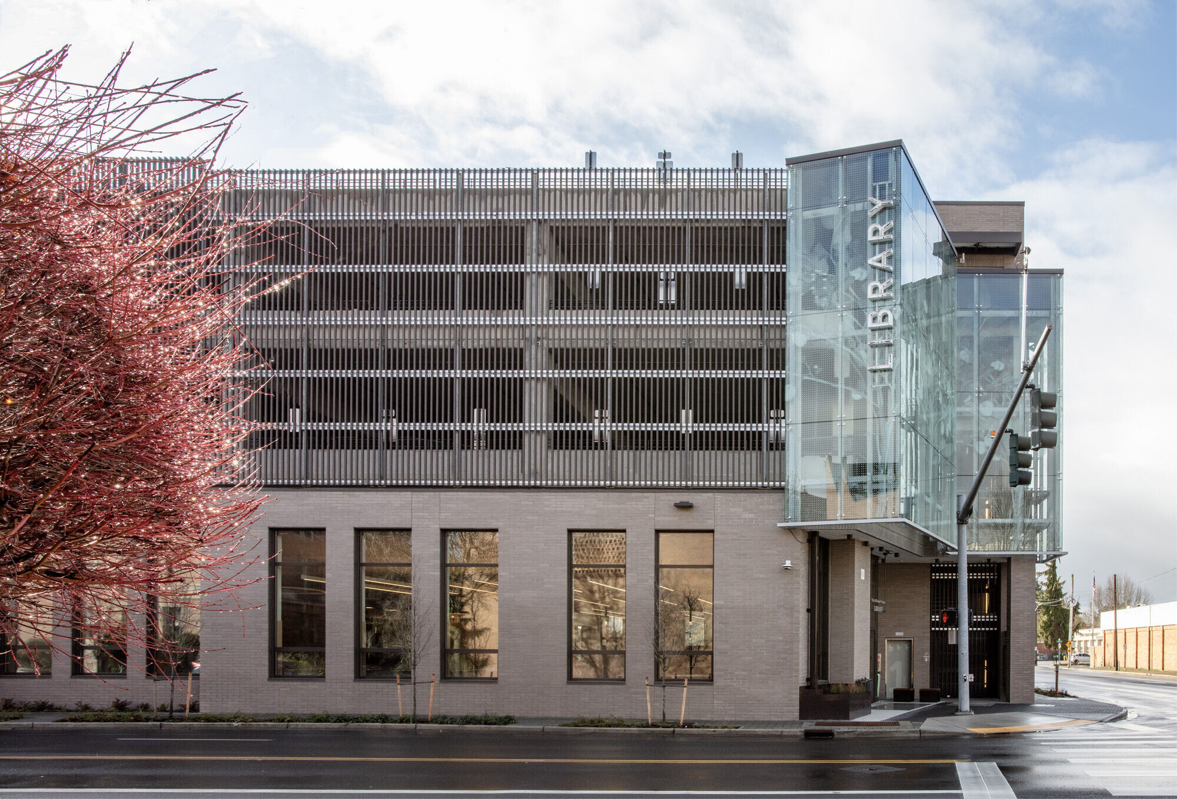
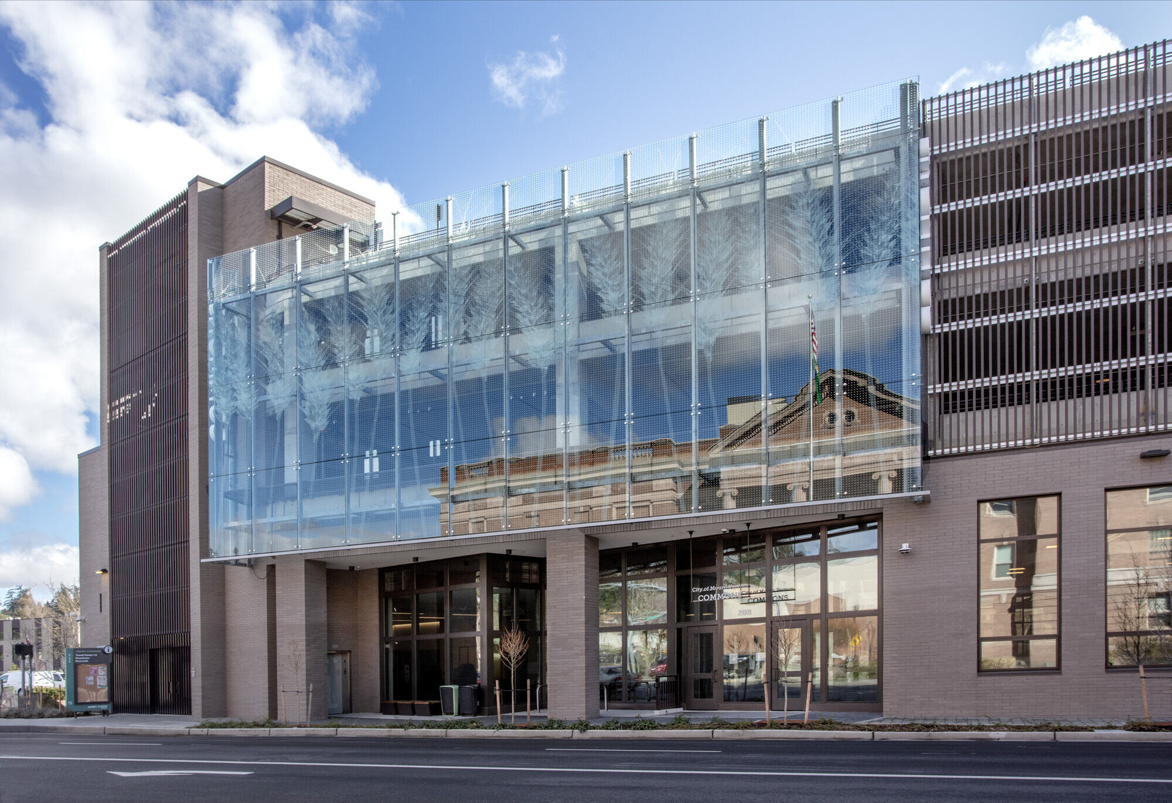
Designed by local firm HKP Architects, the new public library, parking garage, and community center are all electric and house the largest public EV charging station in the country. While the project saw a modest overall increase in upfront construction costs to meet ambitious sustainability goals, its design strategies will deliver long-term operational cost savings and address the urgent demands of climate change. Situated along the I-5 corridor between Seattle and Vancouver, BC, MVLC serves as a beacon for those who doubt such projects can succeed without a private developer, design-build approach, or outside of a large metropolitan center.
The project began in 2014 when the City of Mount Vernon recognized the need for a larger, more modern library and launched a comprehensive Needs Assessment and Feasibility Study. Following extensive community input and planning, HKP Architects was selected in 2019 to bring this vision to life—marking the city’s first new construction project in over two decades.


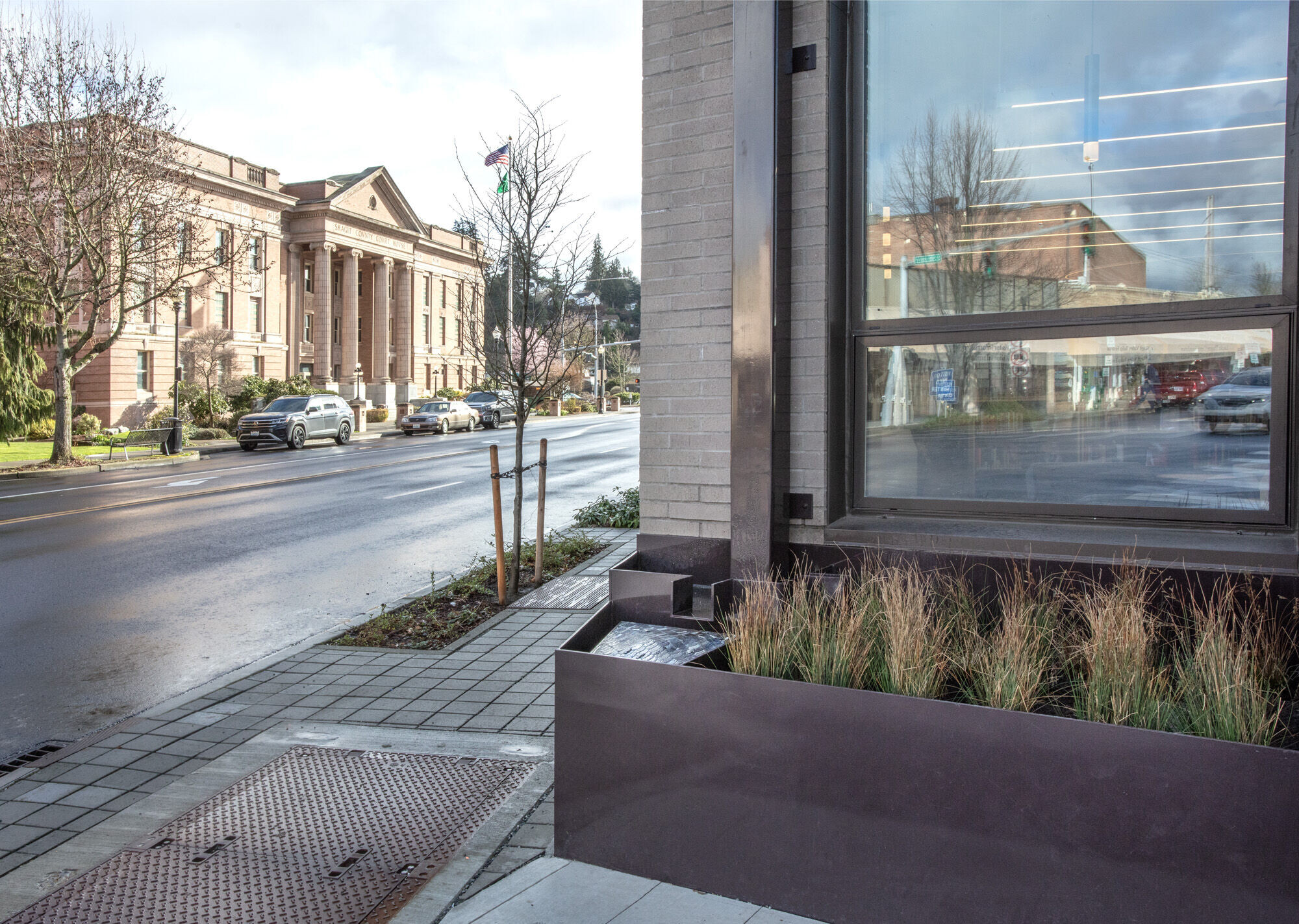
“We seek projects that focus on community, connecting people and lifting them up,” said HKP Architects Partner, Julie Blazek, AIA, LEED AP, CPHC. “This project couldn’t align more with our values—providing opportunities for learning, connection, and sustainability.”
MVLC is a critical downtown asset, comprising a public library and community center on the ground floor, with three levels of structured parking above. The facility includes spaces for youth services, an interpretive display, and a commercial kitchen that supports community events while also serving as an incubator for value-added food production entrepreneurs. The garage has 268 parking stalls and 76 current EV charging stations with infrastructure for 200, providing an economic stimulus to the city from those who come to park and charge. The structure also features an outdoor roof terrace and a viewing deck overlooking the Skagit River.
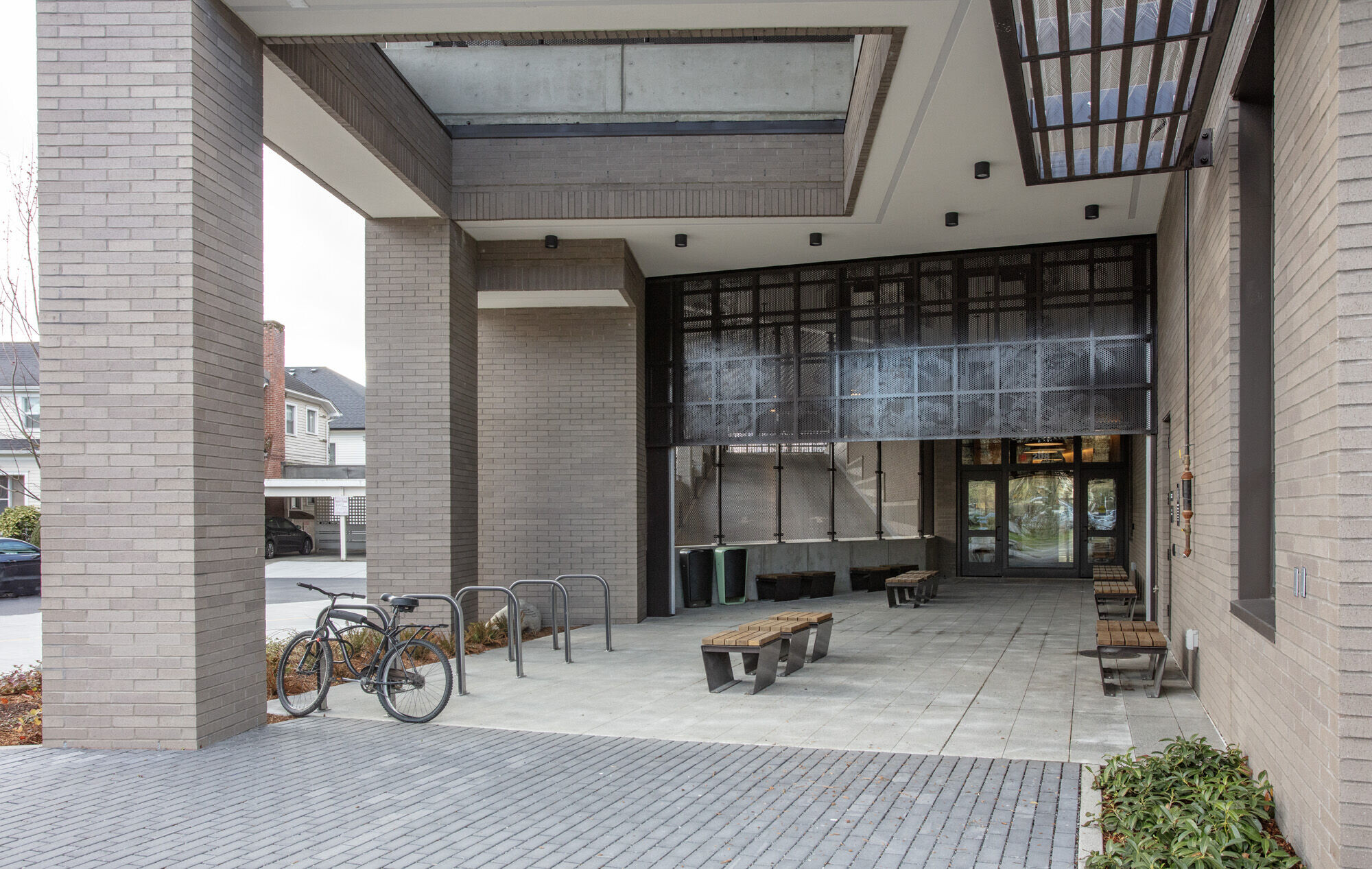
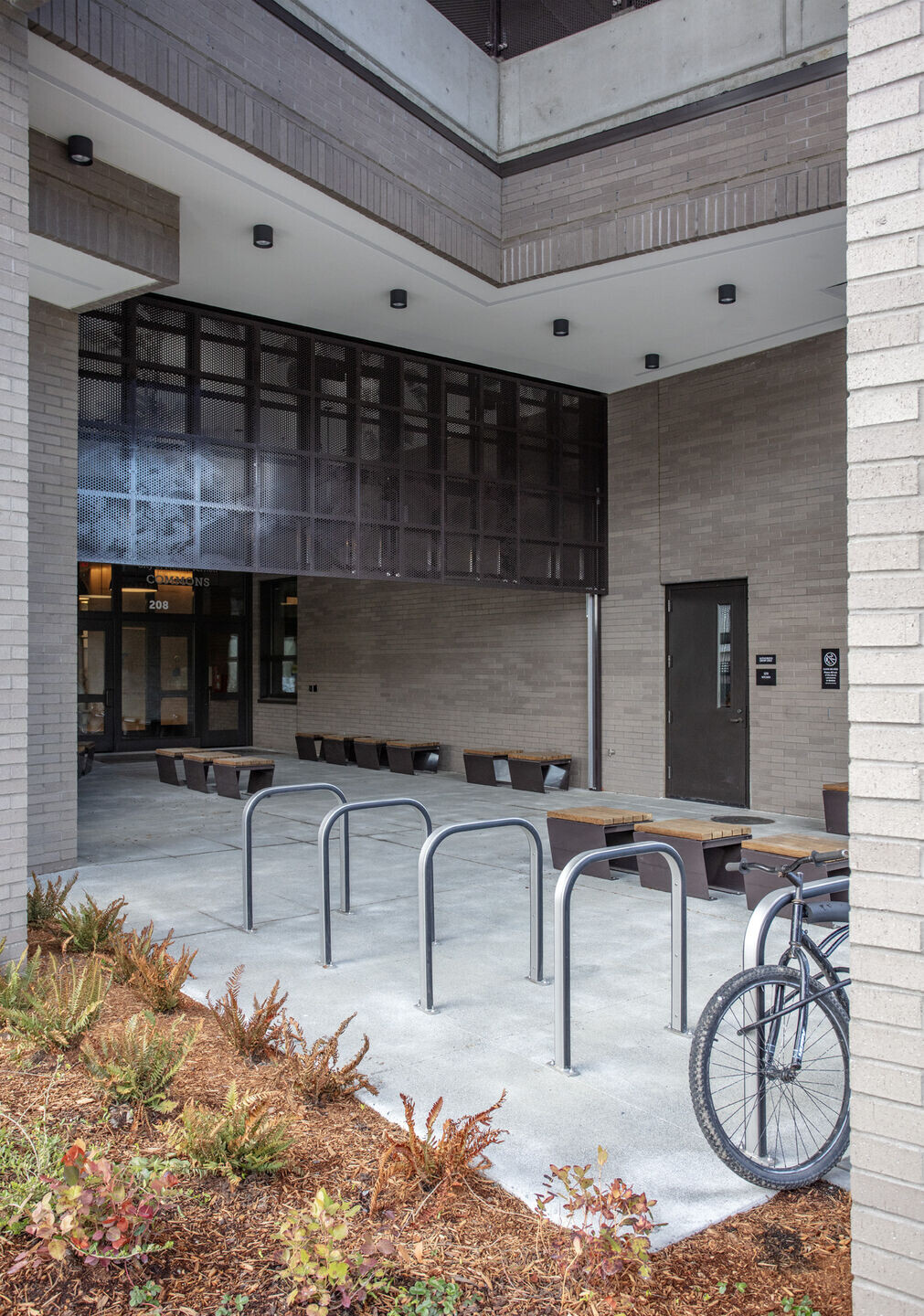
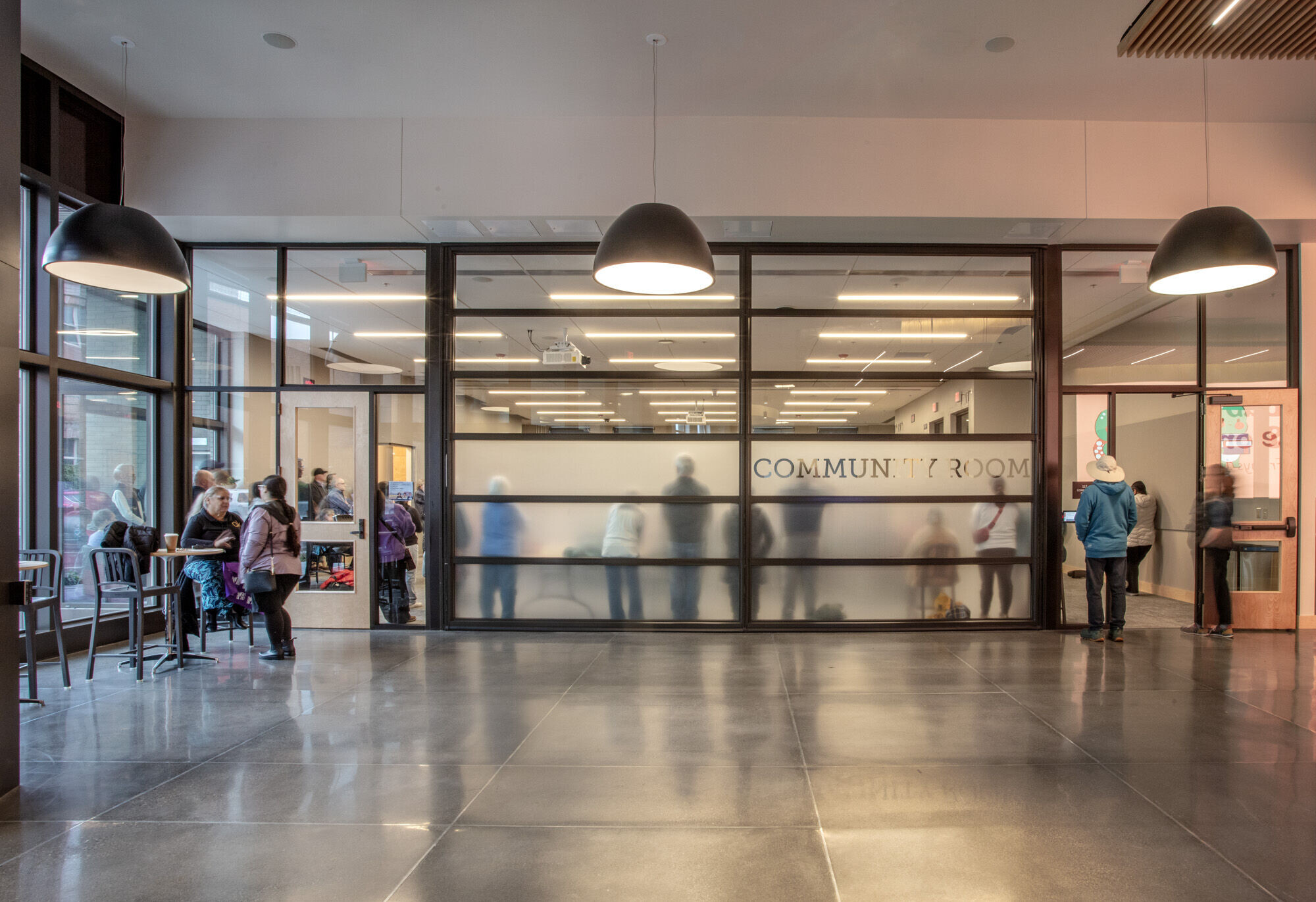
HKP achieved a significant reduction in the project’s overall Global Warming Potential (GWP), which is estimated at 45% from traditional construction. The project team designed the concrete, which makes up 55% of the overall building materials, to reduce its GWP by over 40%, transforming how the design team, local suppliers, and the contractor approached the project. The estimated Energy Use Intensity (EUI) is 12—far below the Washington State Energy Code requirement of 47. The team also developed a “hot spot” analysis for the Whole Building Life Cycle Analysis and incorporated efforts to reduce carbon in all aspects of the project. Other sustainable features include a 129.5kW solar array, material transparency, net-zero pervious surface increase, stormwater treatment with biocells and modular wetlands, native and resilient plantings, and a naturally ventilated parking garage.
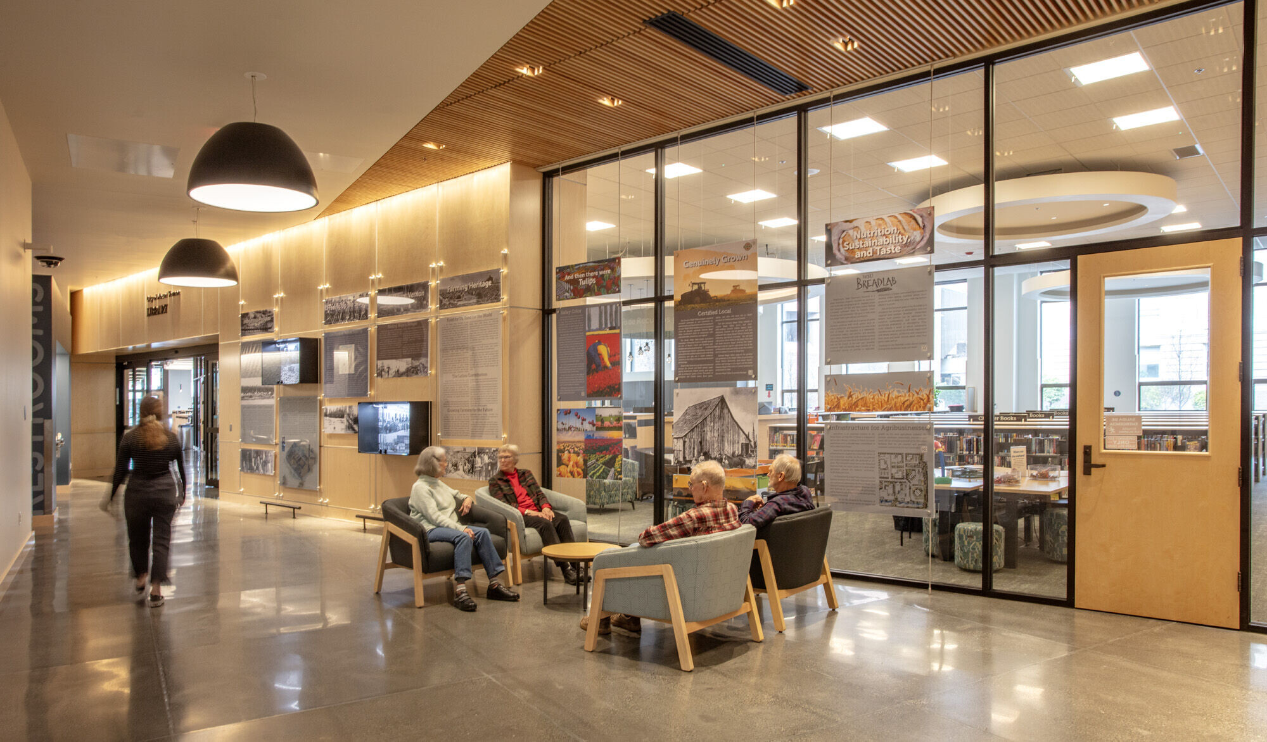
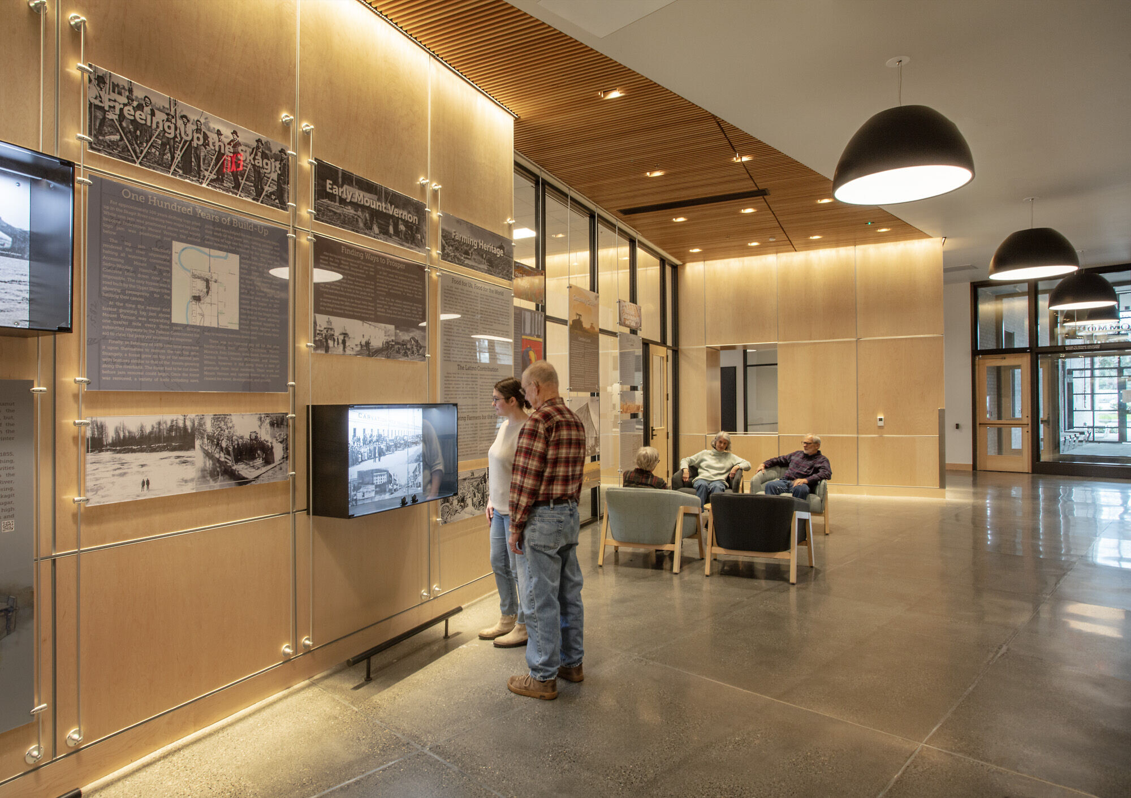
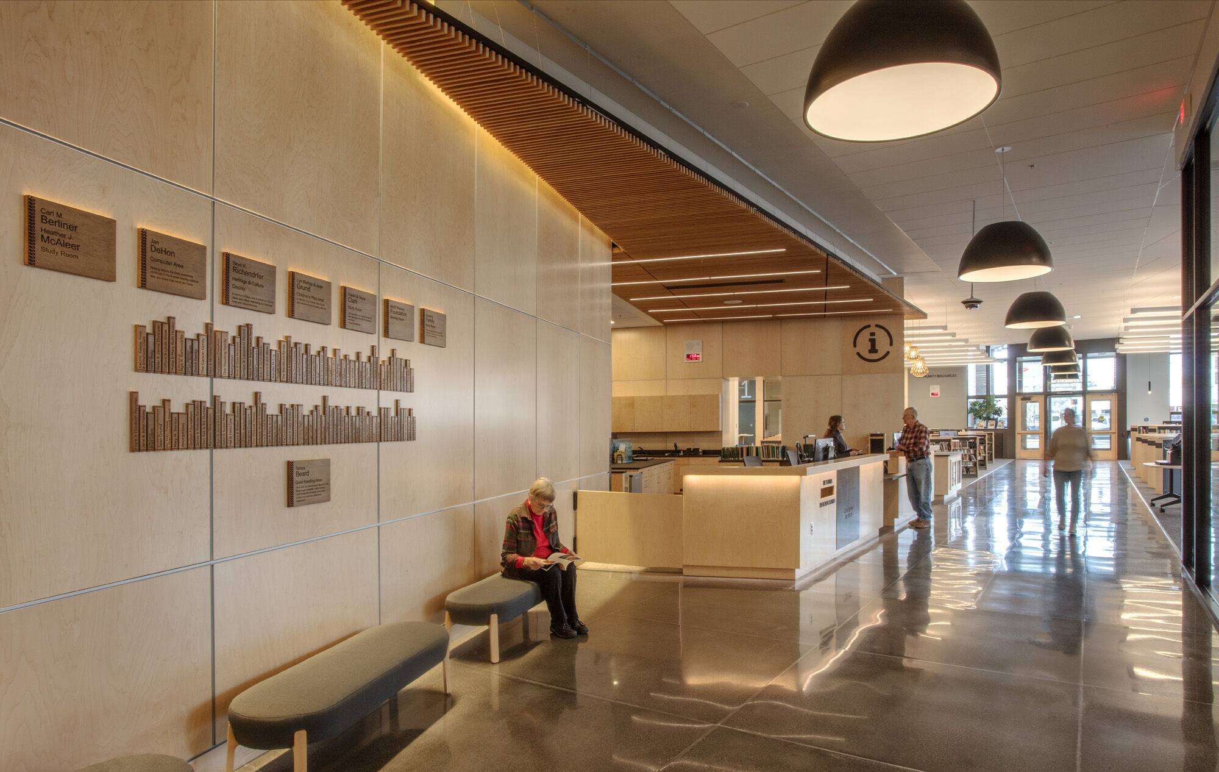
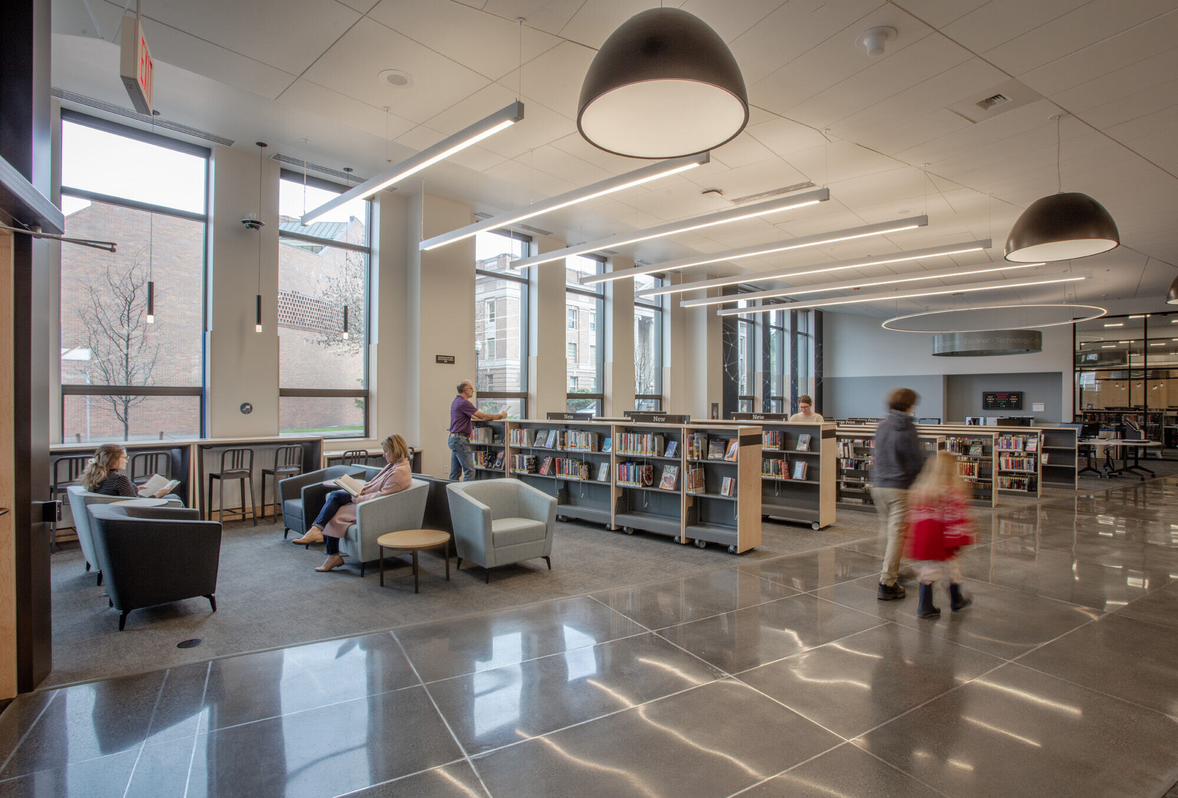
The Mount Vernon Library Commons serves as a model for public sector projects nationwide, demonstrating that high-performance, low-carbon design is achievable even in small, rural cities. “This project shows that with knowledge and will, it is possible to push the envelope on sustainability and build innovatively, regardless of location,” said Jill Boudreau, Mayor Emerita and Project Administrator for the Mount Vernon Library Commons.
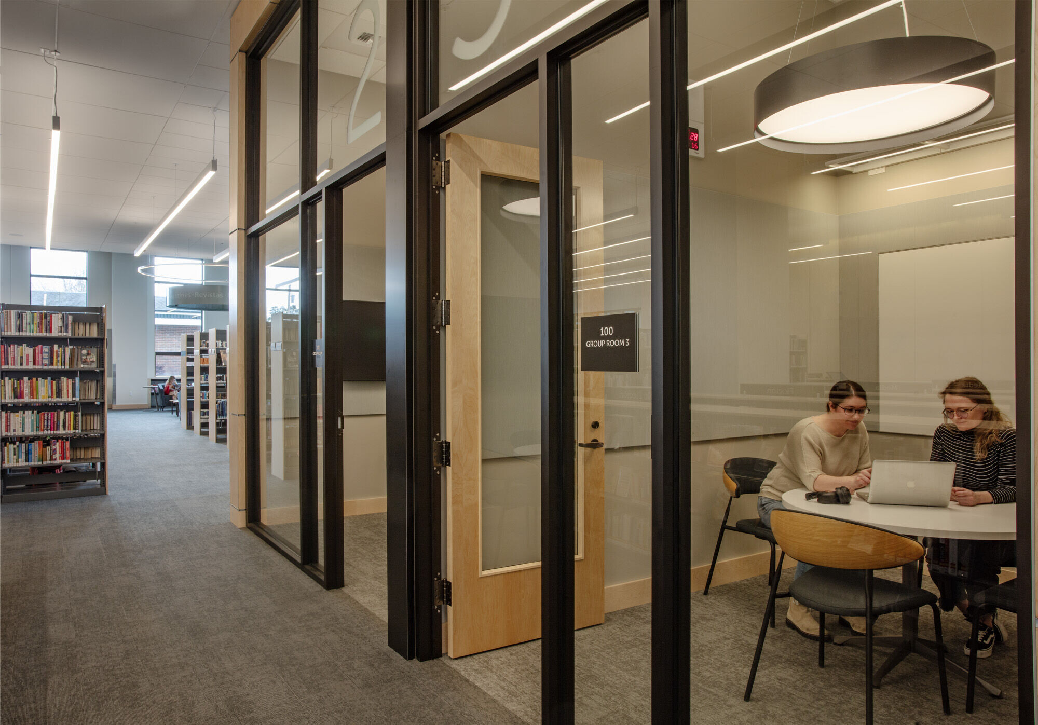
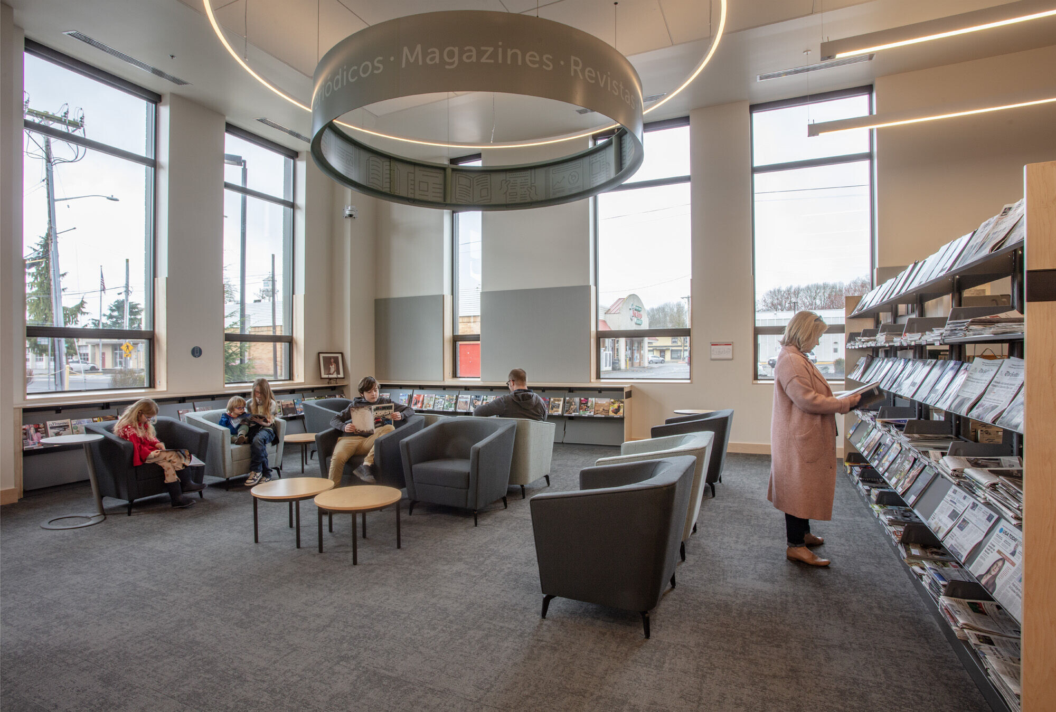
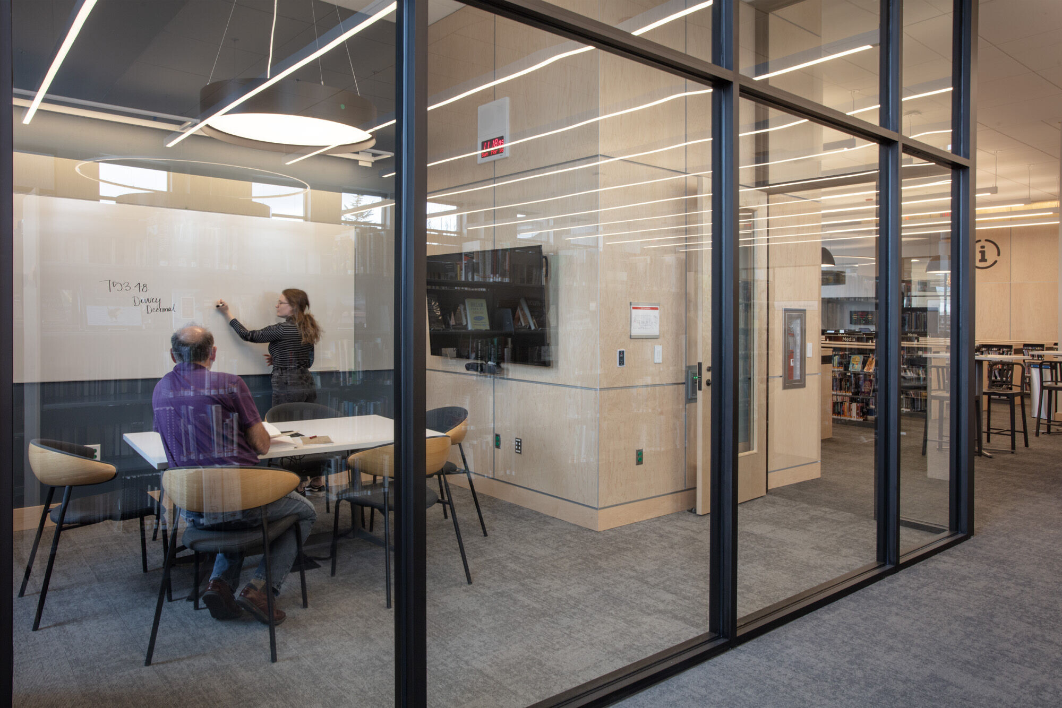
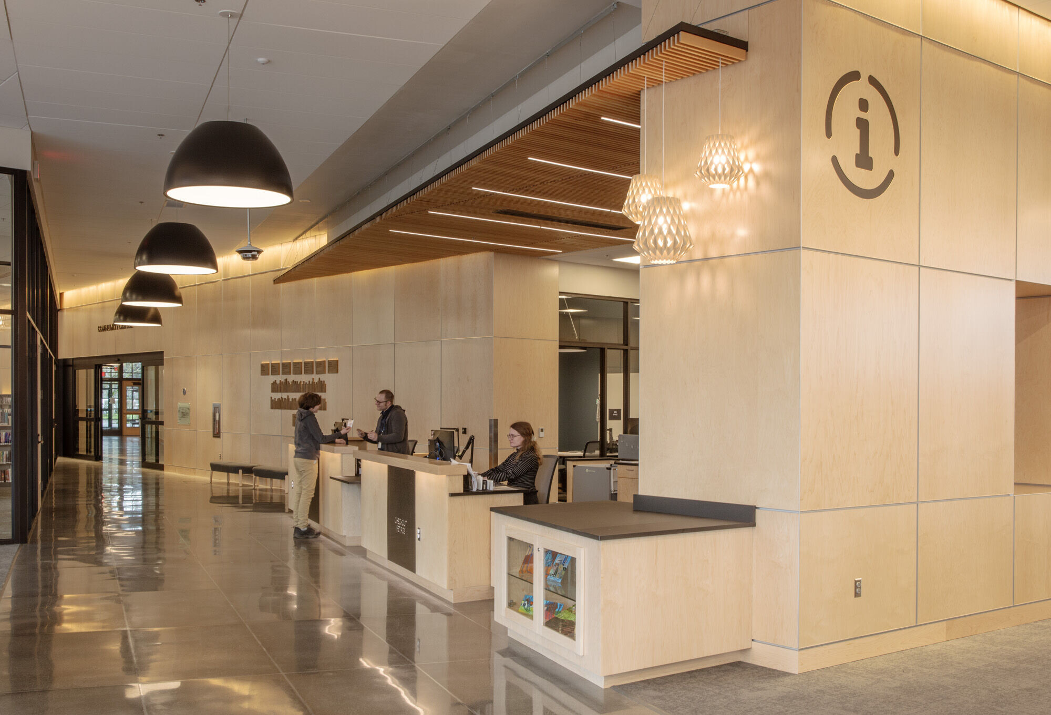
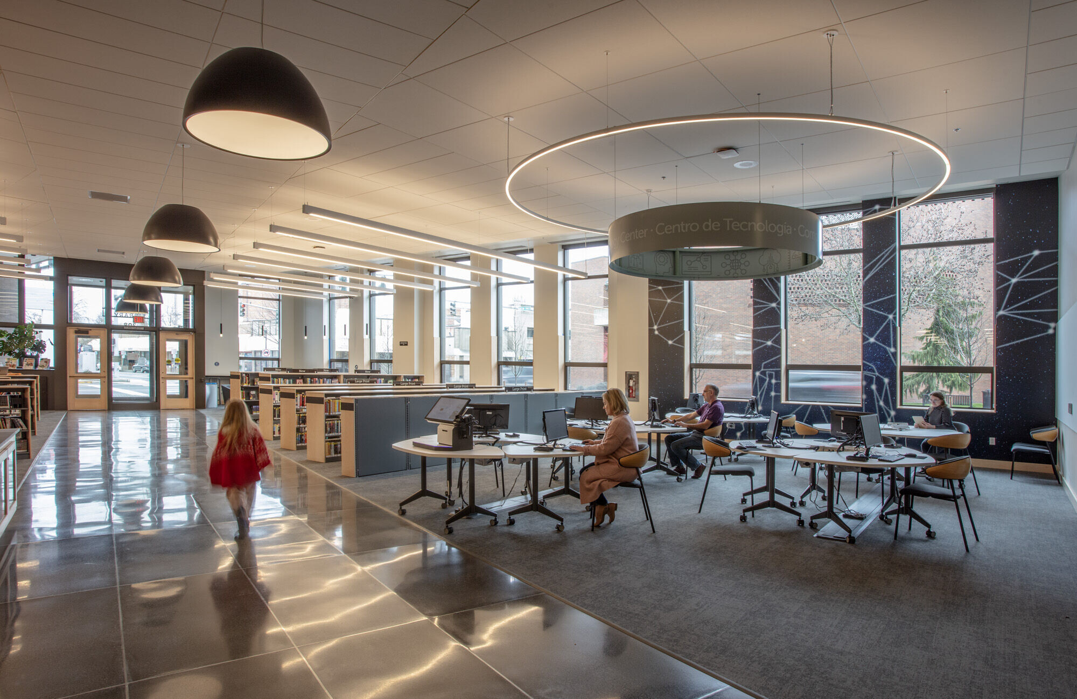
The city took a forward-thinking approach to the project from the beginning, looking to push the envelope on what it meant to invest in their community and provide a facility that is built to last. Approximately twenty different funding sources were accessed to complete the project, without increasing local taxes. Sustainability features were key to drawing in $12.5M from the Federal Bipartisan Infrastructure Law grant, $9M from Washington State and $2M from the Governor’s Supplemental Budget.
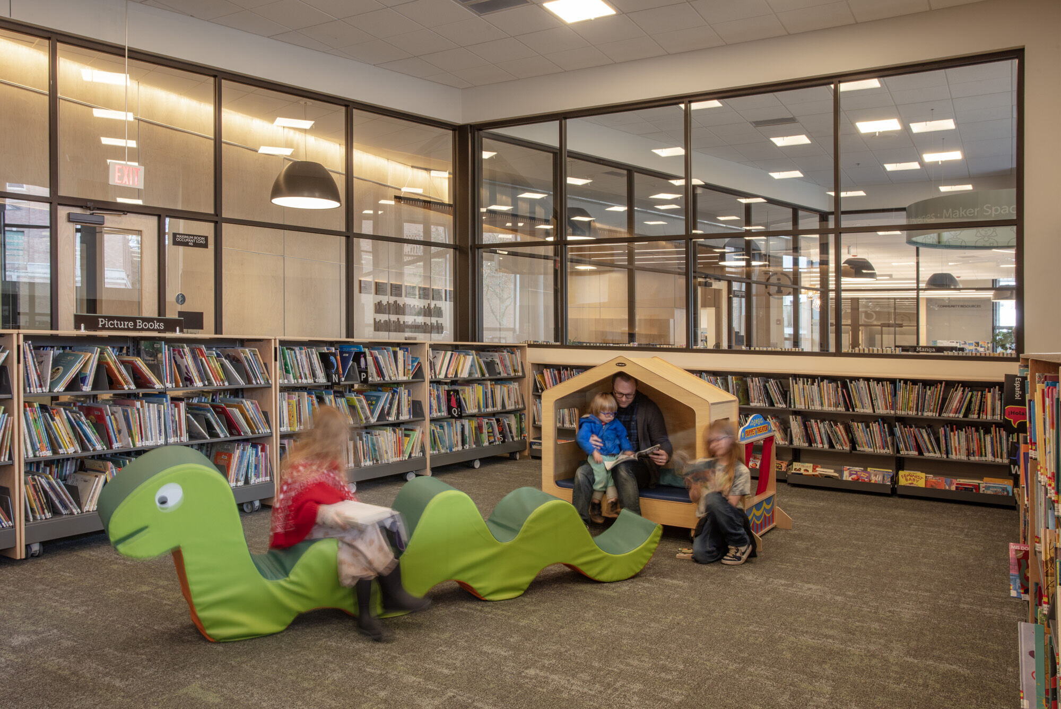
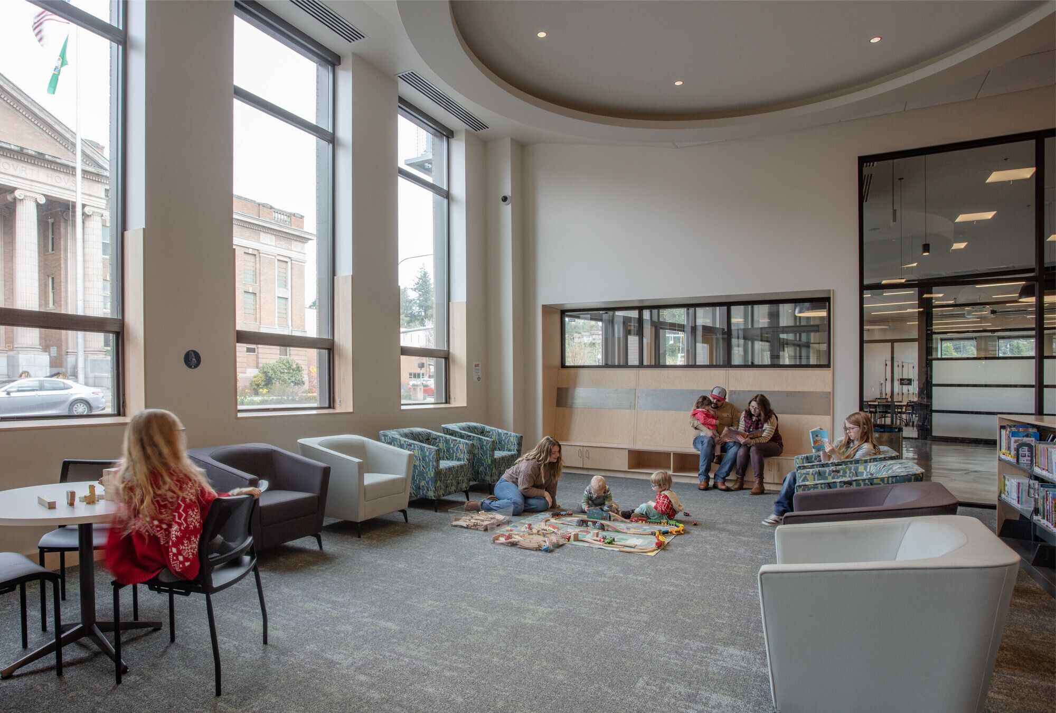
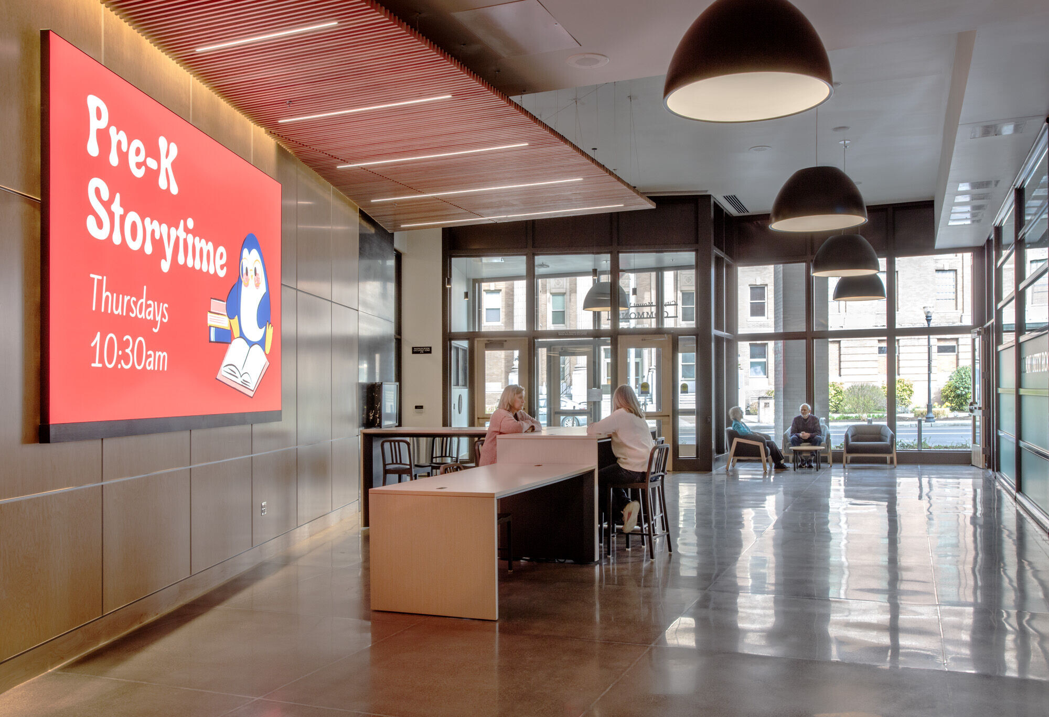
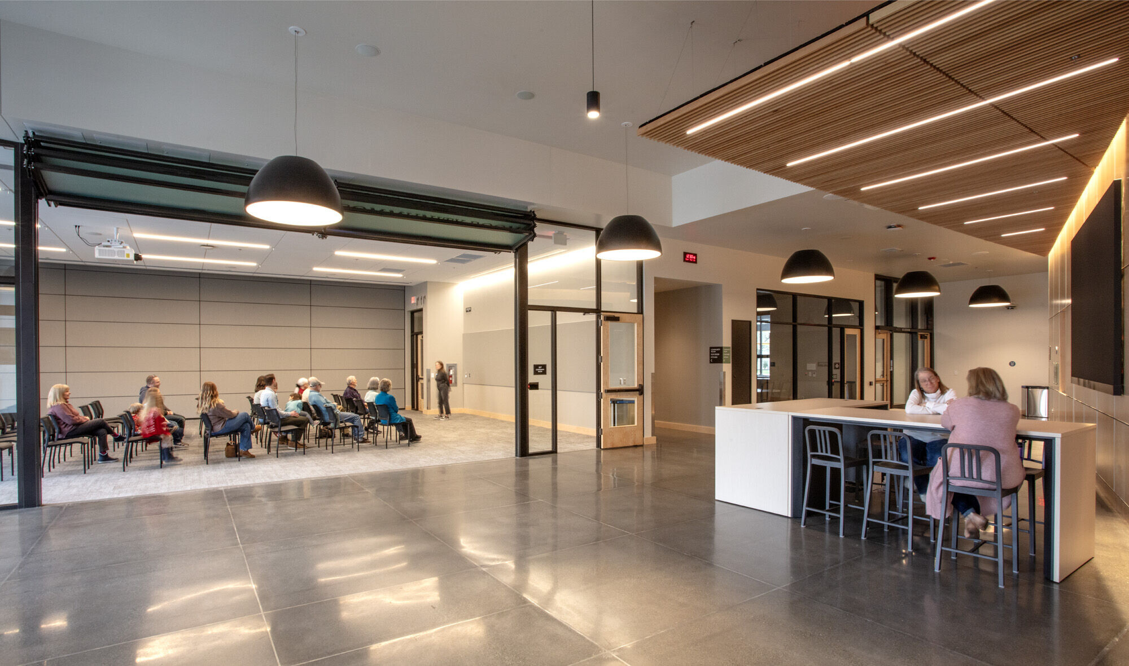
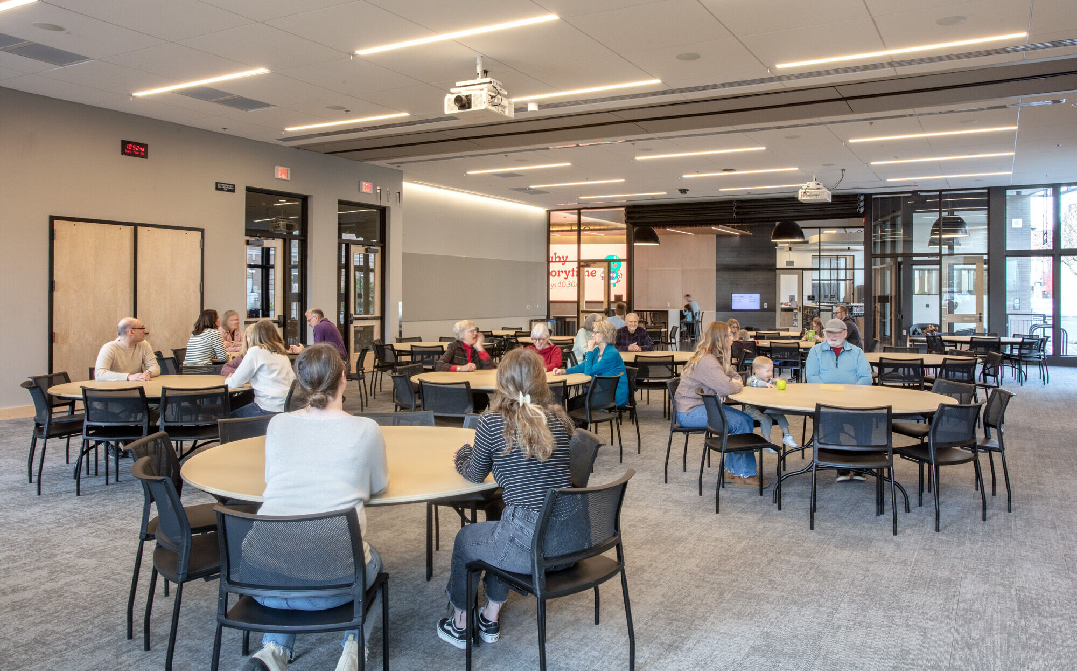
By integrating Passive House standards, reducing carbon emissions, and incorporating forward-thinking energy solutions, HKP Architects sets a new precedent for public projects in any location. The firm’s expertise helped the city of Mount Vernon meet ambitious sustainability goals and demonstrates that high-performance architecture is attainable without the budget or scale of a major metropolitan area. As more cities look to build for the future, MVLC stands as a testament to what can be achieved when design, sustainability, and community vision align.
