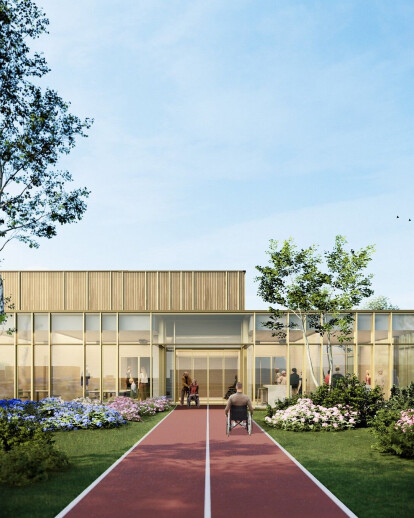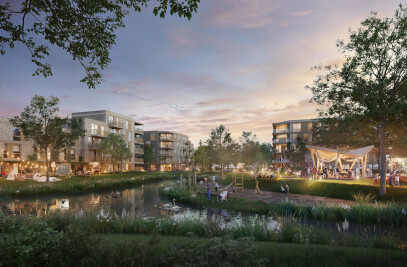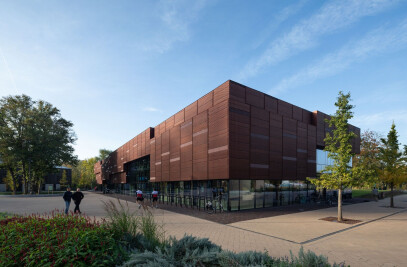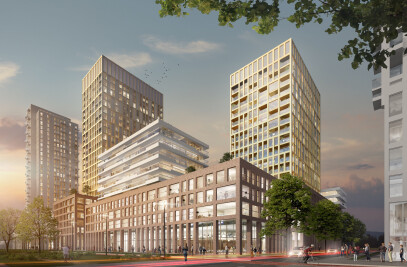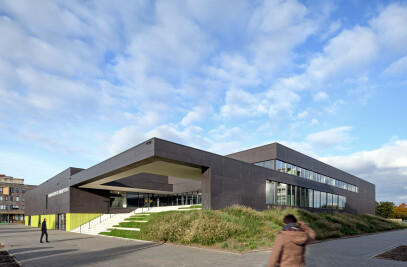On behalf of Ipse de Bruggen, MoederscheimMoonen Architects has designed a new movement center on the Hooge Burch care estate in Zwammerdam. This new complex is an integral part of the many innovations on the site, where approximately 500 clients live and recreate amidst a green environment. The movement center will serve as the place for relaxation and exercise under supervision, for people with intellectual disabilities.
About Ipse de Bruggen
Ipse de Bruggen is a care institution that focuses on providing support to people with intellectual and/or multiple disabilities. The organization offers a wide range of services, including housing, day care, treatment, guidance, and support in development. In addition to many other locations, clients have the opportunity to live on one of the three estates: spacious and green environments where clients can live, work, and recreate with as much autonomy as possible.
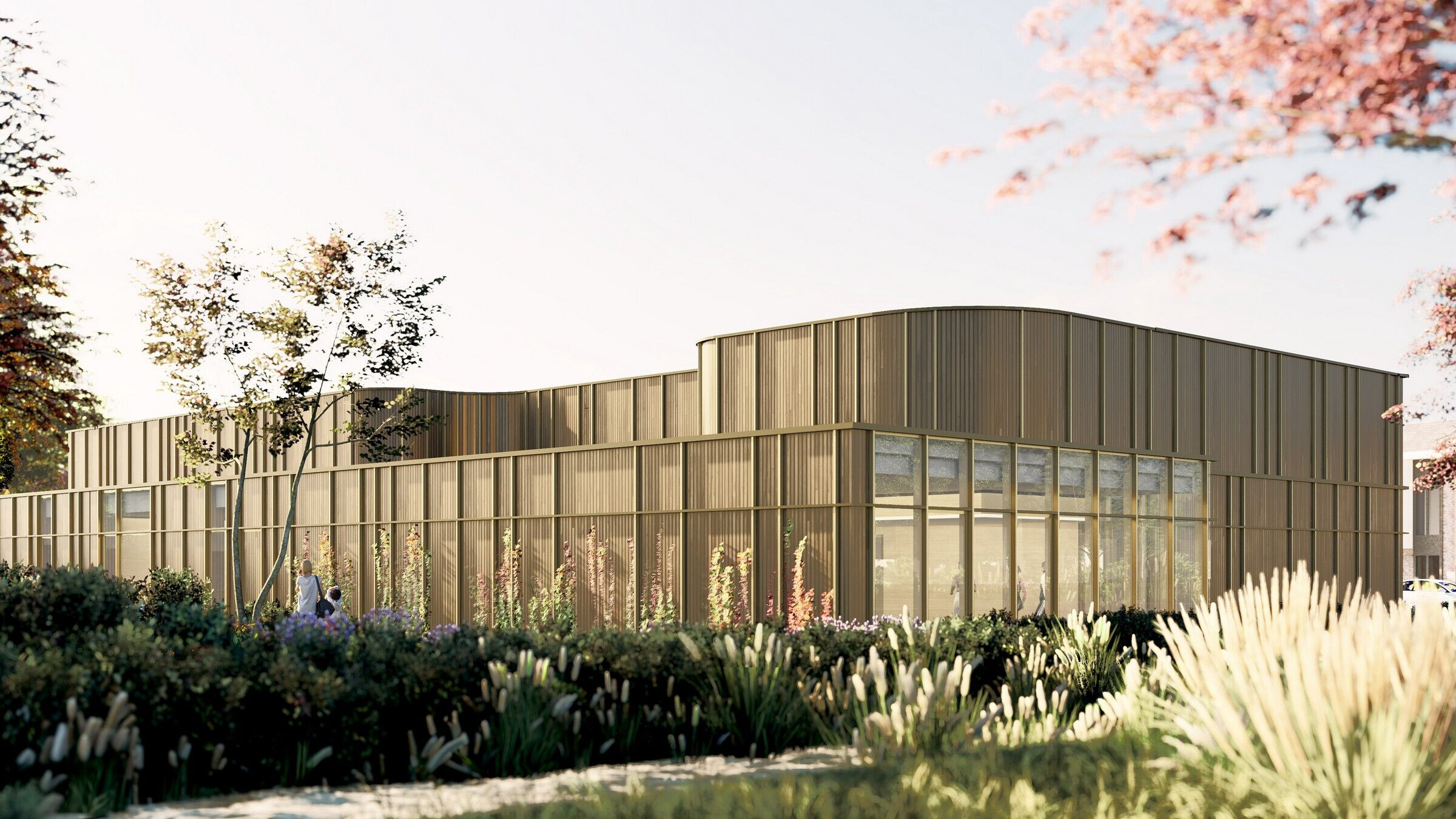
The movement center
The new movement center is an integral part of the numerous innovations on the Hooge Burch estate in Zwammerdam. The new building houses two sports halls, a fitness room, a space for physiotherapy and aerobics, various multifunctional treatment rooms, offices, and staff spaces. All areas are equipped with various aids to optimally support clients with mobility limitations or behavioral problems.
The design
The design concept is based on the integration of the building into a future spatial framework, where it will be part of a new park and present itself with its entrance on the park side. The entire program is located on the ground floor, which aligns with the accessible nature for the target group. The two sports halls, thanks to their generous height, form a continuous height accent in the design. The whole is clad with a wooden facade, applied as a curtain of wooden slats over two layers. This curtain fans out to define the spaces and integrate various installations on the ground and roof levels, giving the building dynamism with flowing, rounded shapes.
Inside the building, there is a central axis along which the various movement functions are organized. Upon entry, this route is clearly visible and additionally illuminated by a small patio. With the offices on the entrance side, there is a strong visual connection with the future park, and the staff area also borders directly on the attractively designed outdoor space.
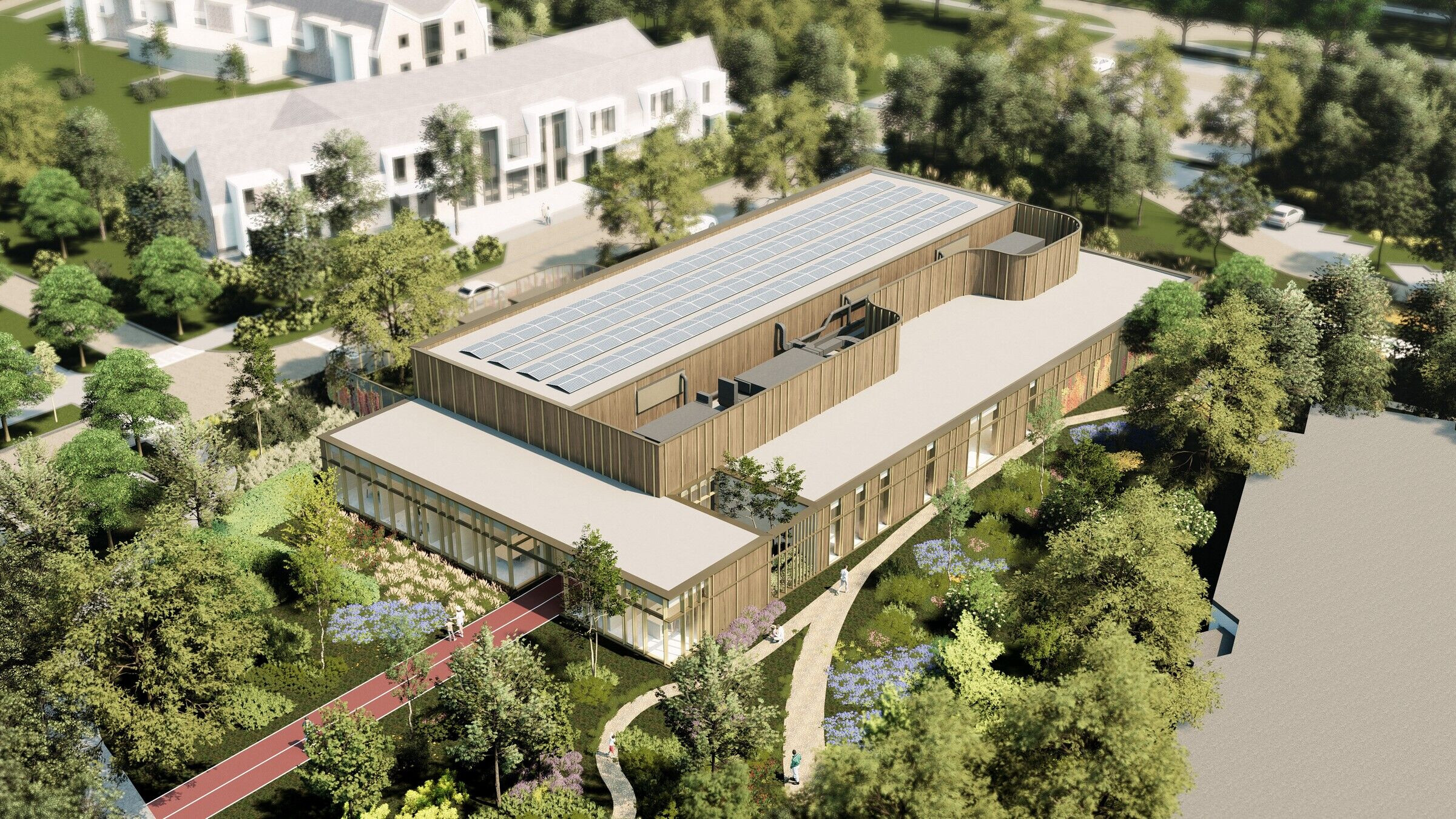
Bio-based design
The building is largely designed using bio-based and circular materials. The shell of the movement center consists of elements of wood, which are filled with bio-based insulation material. In addition, the roof floor of the low-rise is made with wooden channel floor panels, while the higher sports halls are constructed with laminated wooden roof beams. In the sports areas, good acoustics are crucial, and for that reason, wooden panels with perforations have been chosen. The sawdust generated during production is used as acoustic insulation material in these panels. The aesthetic finish of the facade on the outside of the movement center is realized with thermally modified wood.
Nature-inclusive
Ipse de Bruggen has ambitious plans to make its estates and buildings more nature-inclusive. In close collaboration with NEST Natuurinclusief, an integral approach has been developed for the design of the movement center, with special attention to the swift, house sparrow, and bats. Nest boxes and shelters are planned at locations (orientation and height) that are ideal for these species. By integrating the movement center into the greenery and installing climbing greenery around the building, sheltered places for different species are created, contributing to increased biodiversity at the location.
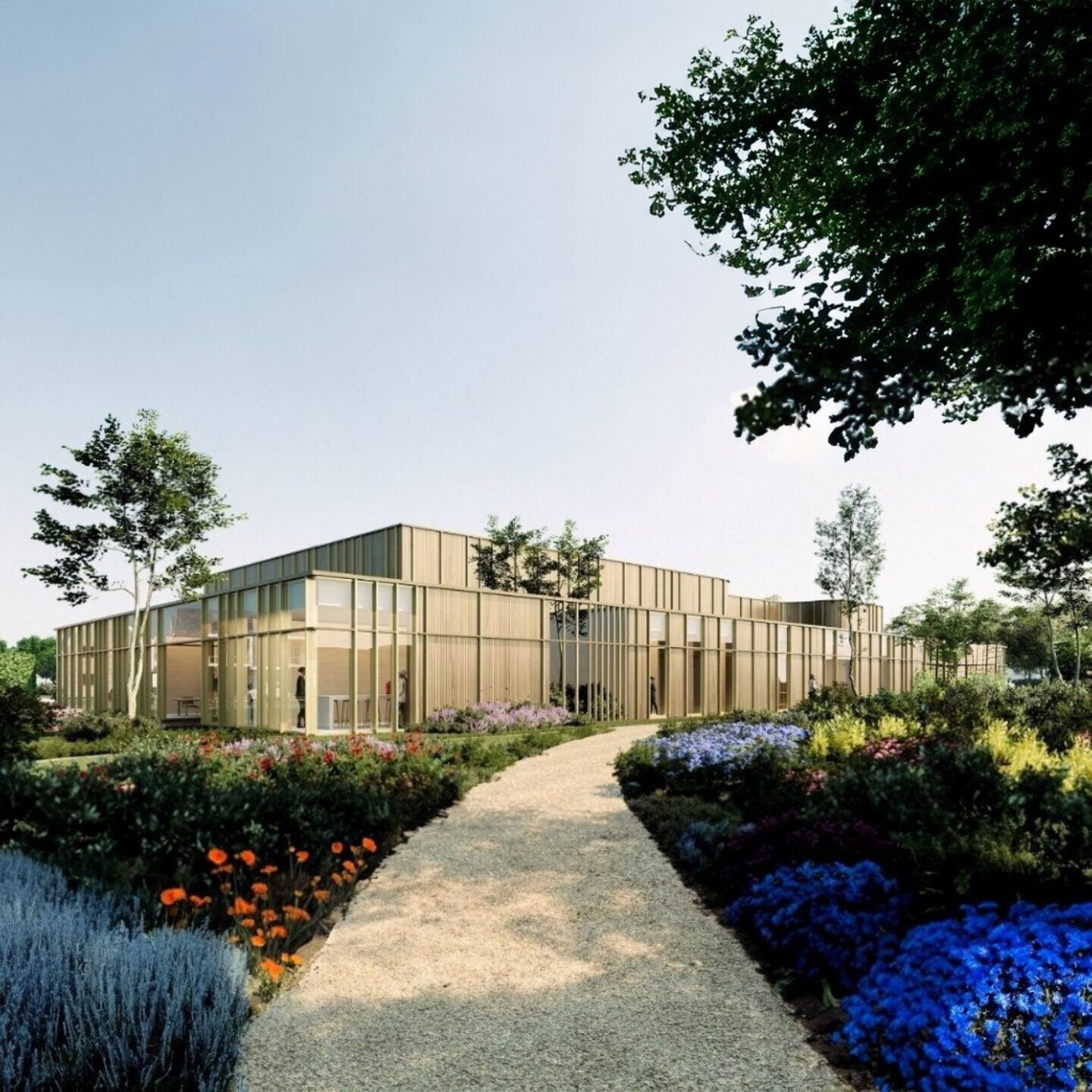
Energy-neutral
The new movement center is designed with energy neutrality as a starting point. Through the use of a heat pump and PV panels, heat, cold, and electricity are generated. These installations work together to meet the energy needs of the building, making it self-sufficient in terms of energy. The sustainable generation of electricity takes place on the high roof above the sports halls, while the heat pump, which utilizes outdoor air to produce heat and cold, is placed on the lower roof. To minimize noise pollution from this heat pump, it is carefully shielded.
Next steps
Currently, the building is being technically elaborated for the contractor selection. Construction is expected to start at the end of 2024, with completion scheduled for 2025.
Team:
Architect: MoederscheimMoonen Architects
Renders: MoederscheimMoonen Architects


