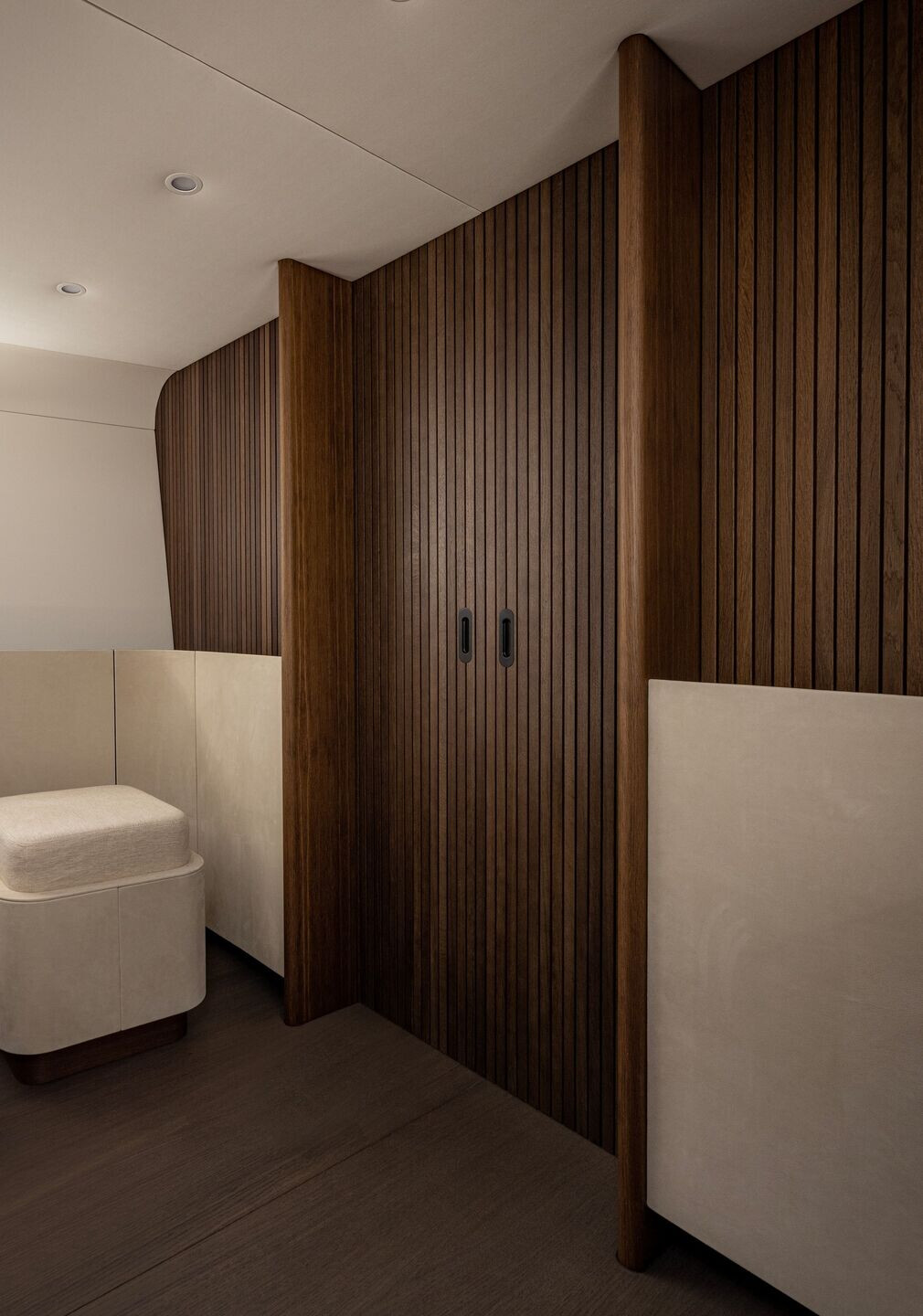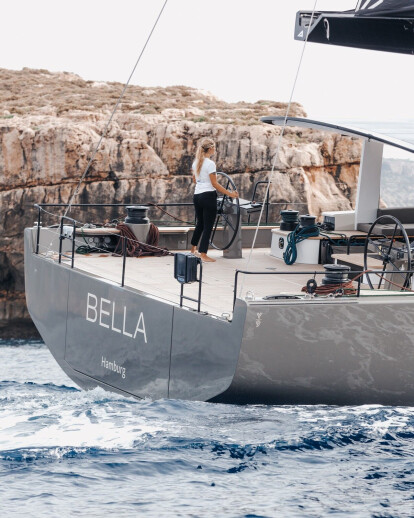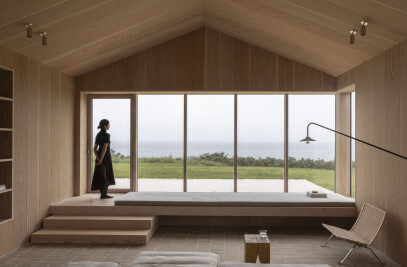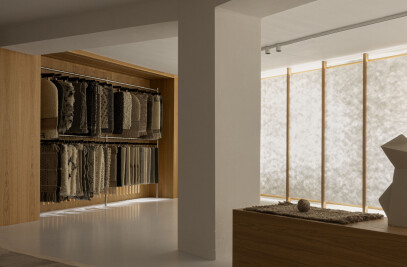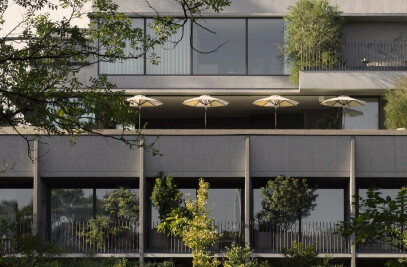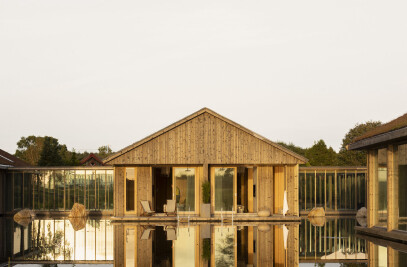Once again, Norm Architects’ soft minimal approach to interior architecture, aesthetics and materiality has been gracefully translated and applied to the settings and restrictions of a beautiful yacht by Michael Schmidt – this time, we’ve completed a Y/Yachts model Y9 that is now bringing out a warm and exclusive feel through tactile surfaces, natural materials, and matt finishes.
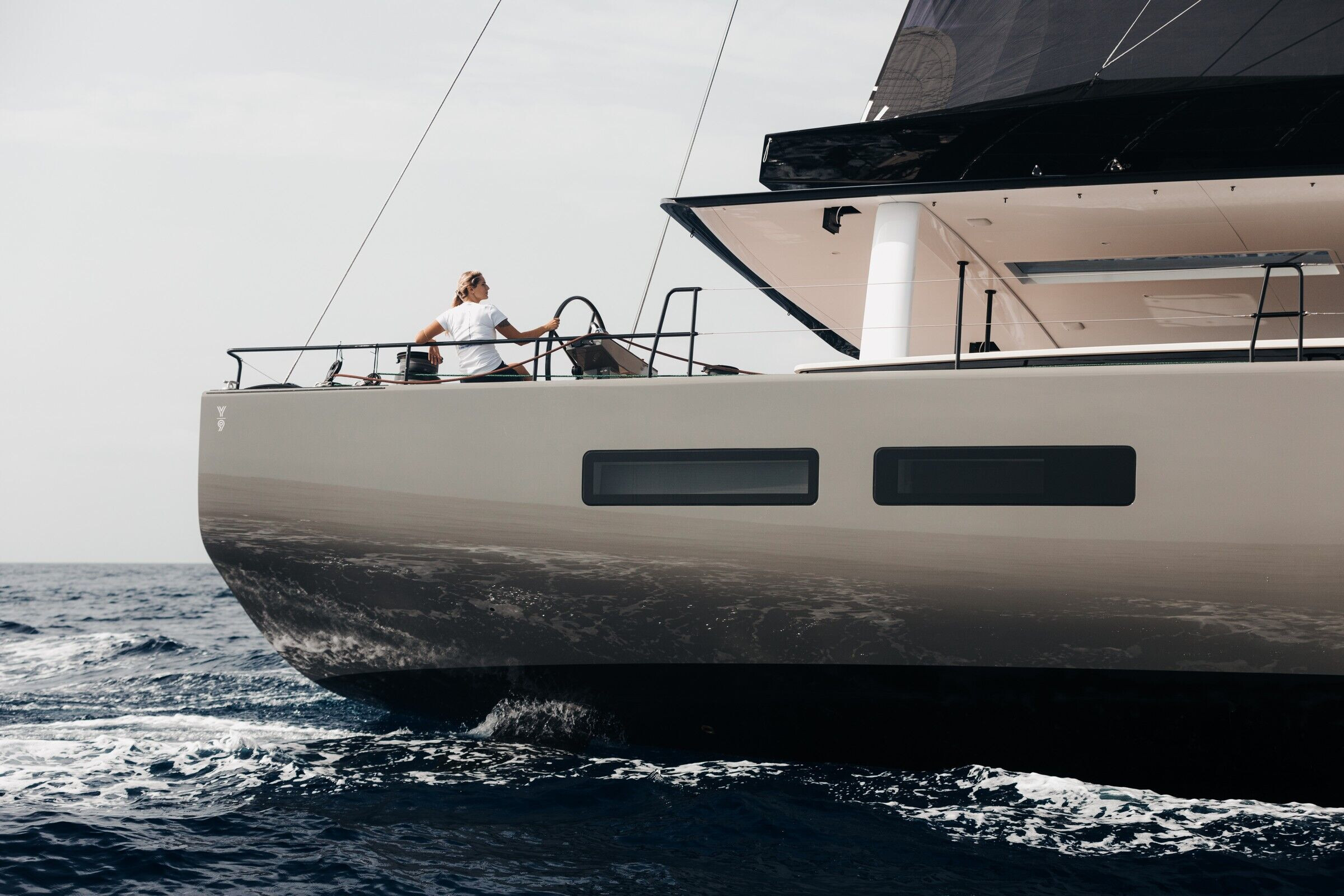
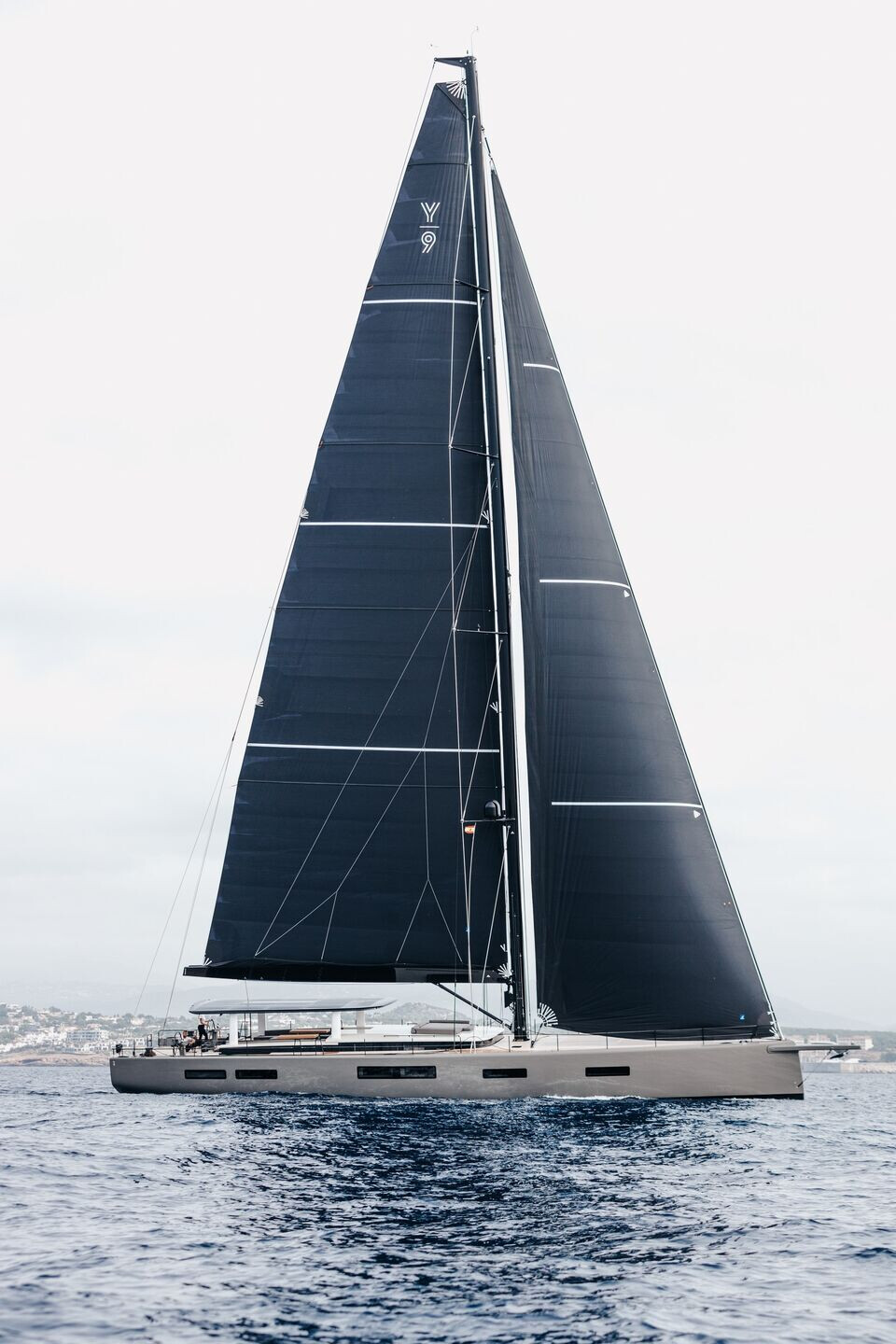
Introduction
Serving as a comfortable retreat, the interior of the new Y9 Yacht has a serene character with few selected shades of color. To support an overall exclusive look and feel throughout the space, only essential and thoughtful bespoke elements take up space where needed. This way, the paired back interior has room for the life lived within – a simplified space, yet still rich in details and thoughtful in terms of material choices.
On the port side of the Y9, one will find a cozy lounge area, resembling the homeliness of a typical residential interior – hadn’t it been for the curved and organic outline of the space. While working with the bends and slopes of a yacht is definitely different from all our other projects, we have still strived for simplification, refinement, and the use of natural materials – never compromising the spaciousness . An appr oach and ambition that is indeed f amiliar to us.
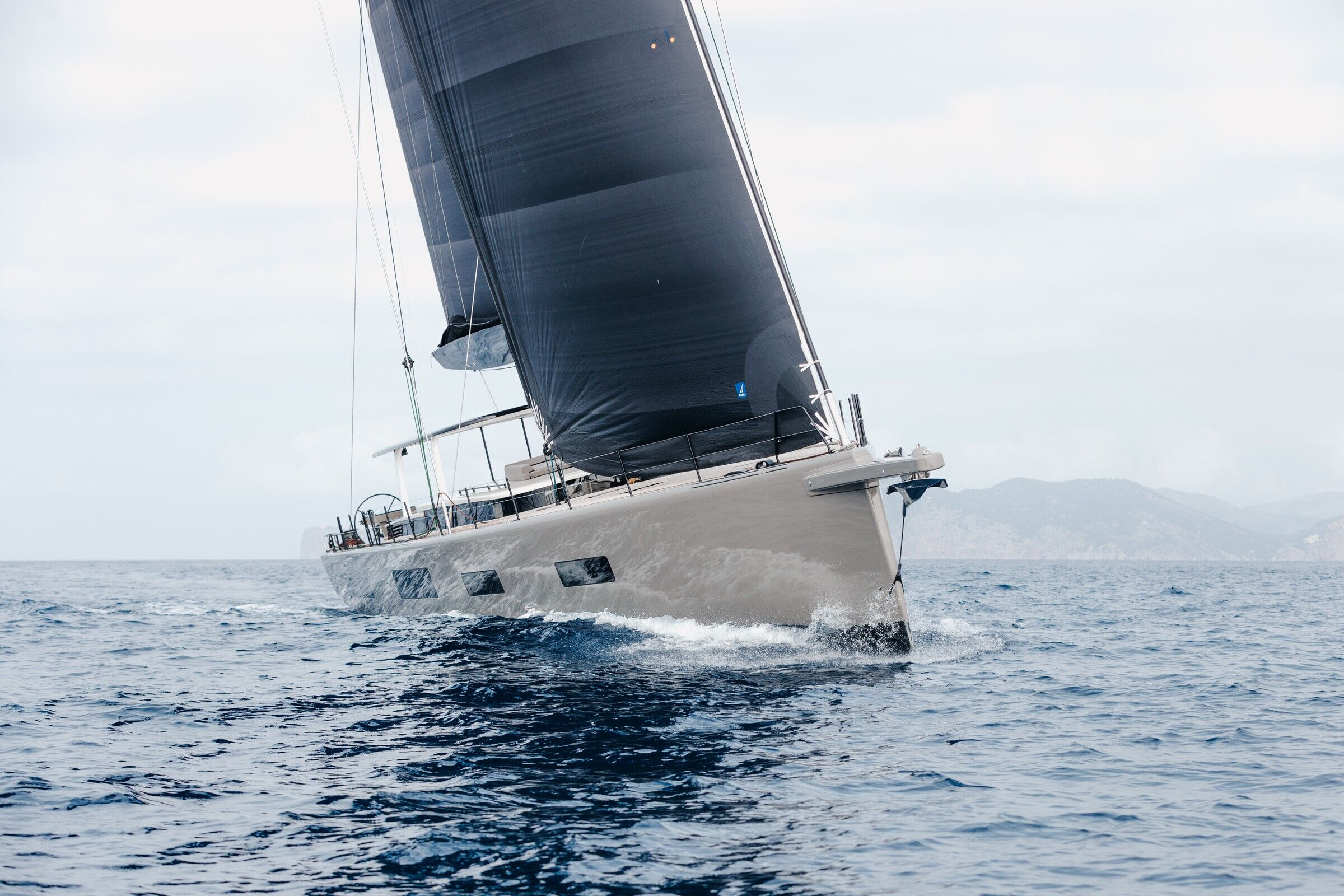
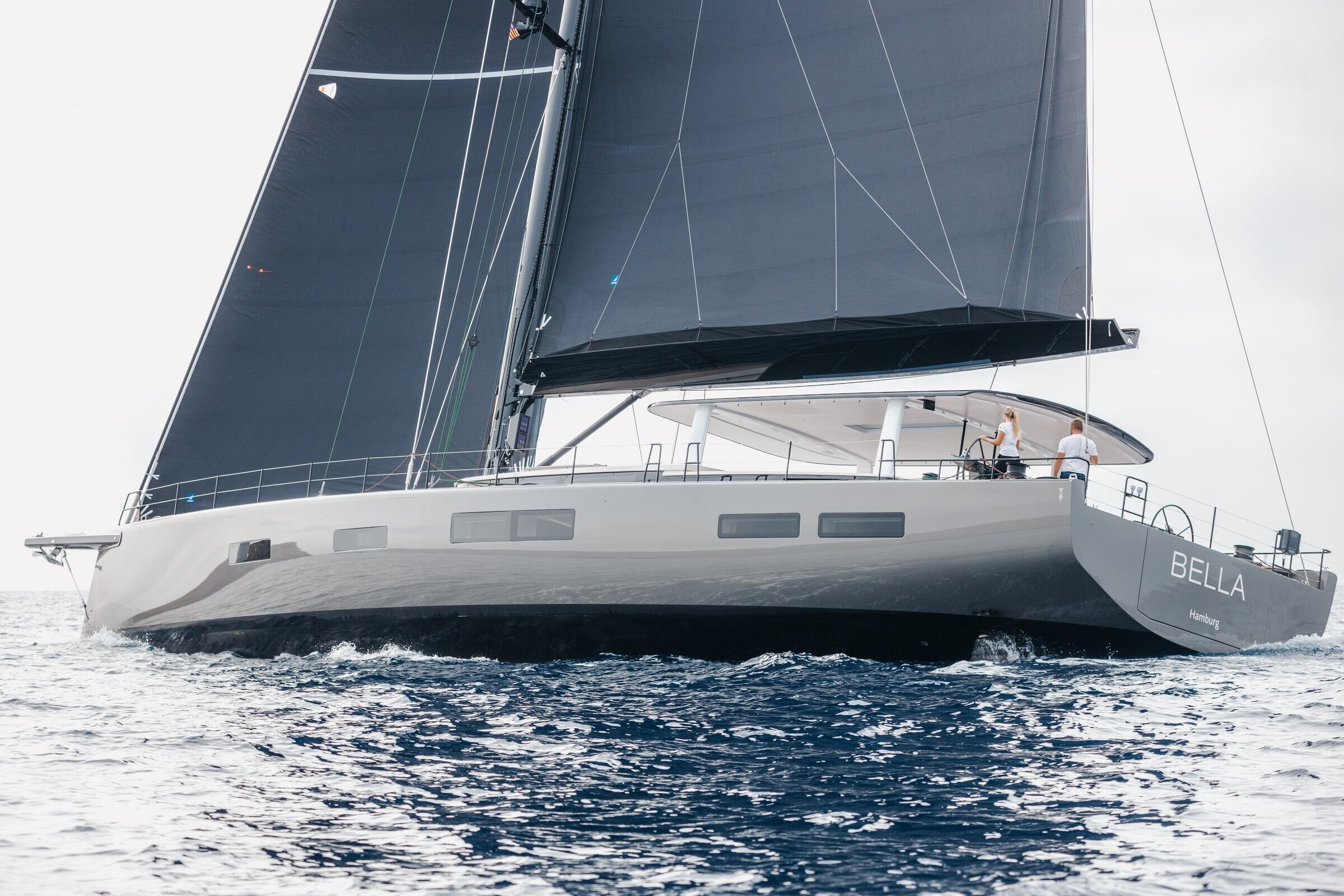
Embracing the natural curves of the ship, unnecessary elements of its framework are removed to achieve a simpler, more coherent space with fluent transitions and soft thresholds that make for a calming home setting within the soft, minimal universe of natural materials and tactile surfaces. Now, beautifying details are found in the forms and high-quality craftsmanship of the subtle built-in, wooden elements.
With room for eight guests, the dining area is kept simple and comfortable. Taking advantage of the light that flows in through the windows, the space appears light and cozy. Framing the dining setup, the wooden lamella walls add a tactile sensation to the room – changing its appearance depending on the time of day and the position of the light flowing in. In case of swell, the dining chairs are fixed to the table with leather clips .
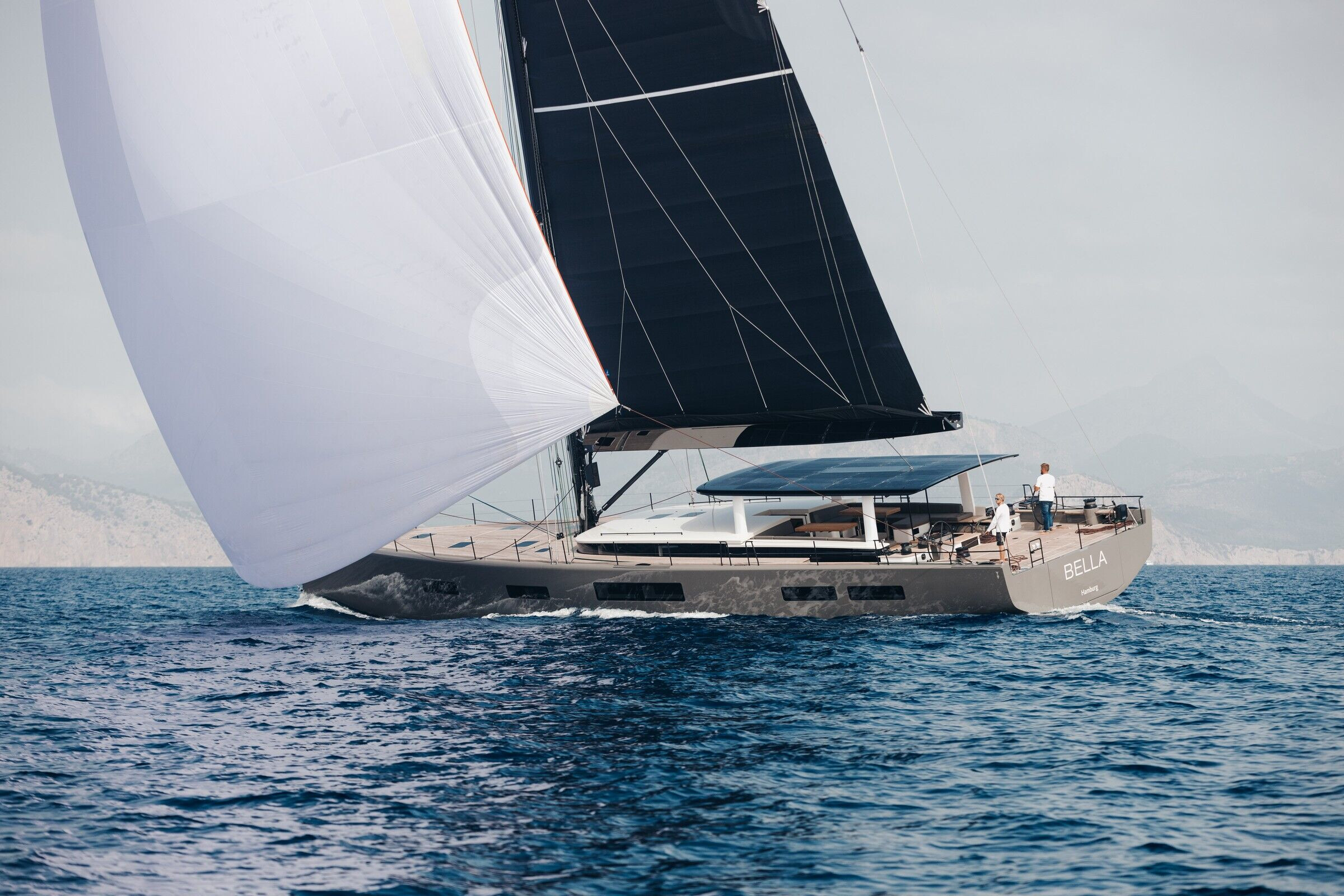
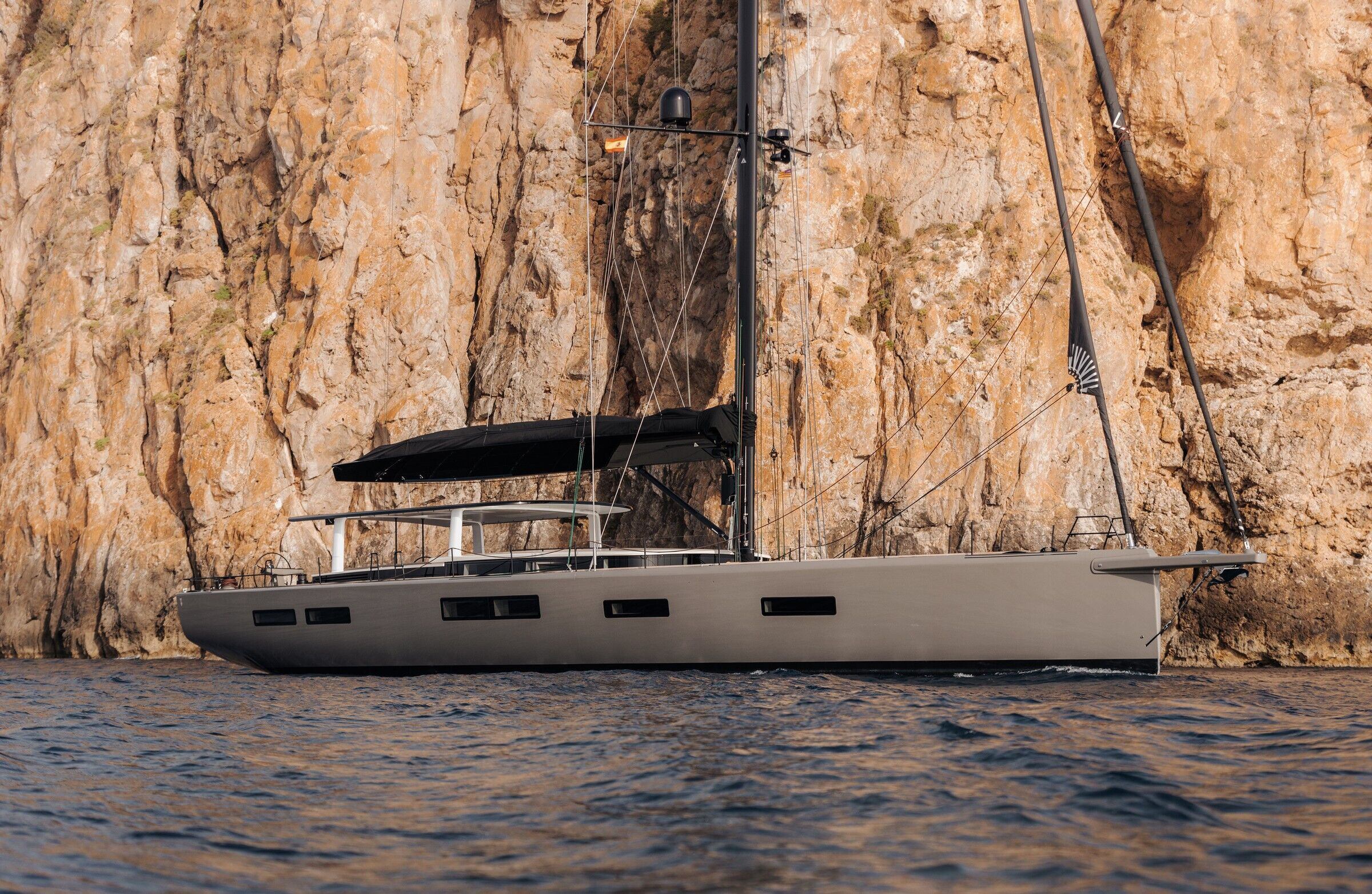
The workstation is only separated with a few steps and a room divider. By building the dividing wall halfway to the ceiling, we make sure to not restrict the spacious feeling within, while simultaneously creating a multifunctional space for the o wners to reside comfortably in t ogether.
The security requirements are met in style through elegant, built-in furniture that appear unfixed to create a homely feel, ultimately accomplishing an understated luxury.
The wooden, paneled walls and curved interior elements in oak add a warm, organic feel to the space, while optically stretching the space vertically to make the rooms appear more spacious. Sliding doors and inbuilt storage effortlessly blend in with the architectural framework of the boat, leaving no disruptive elements.
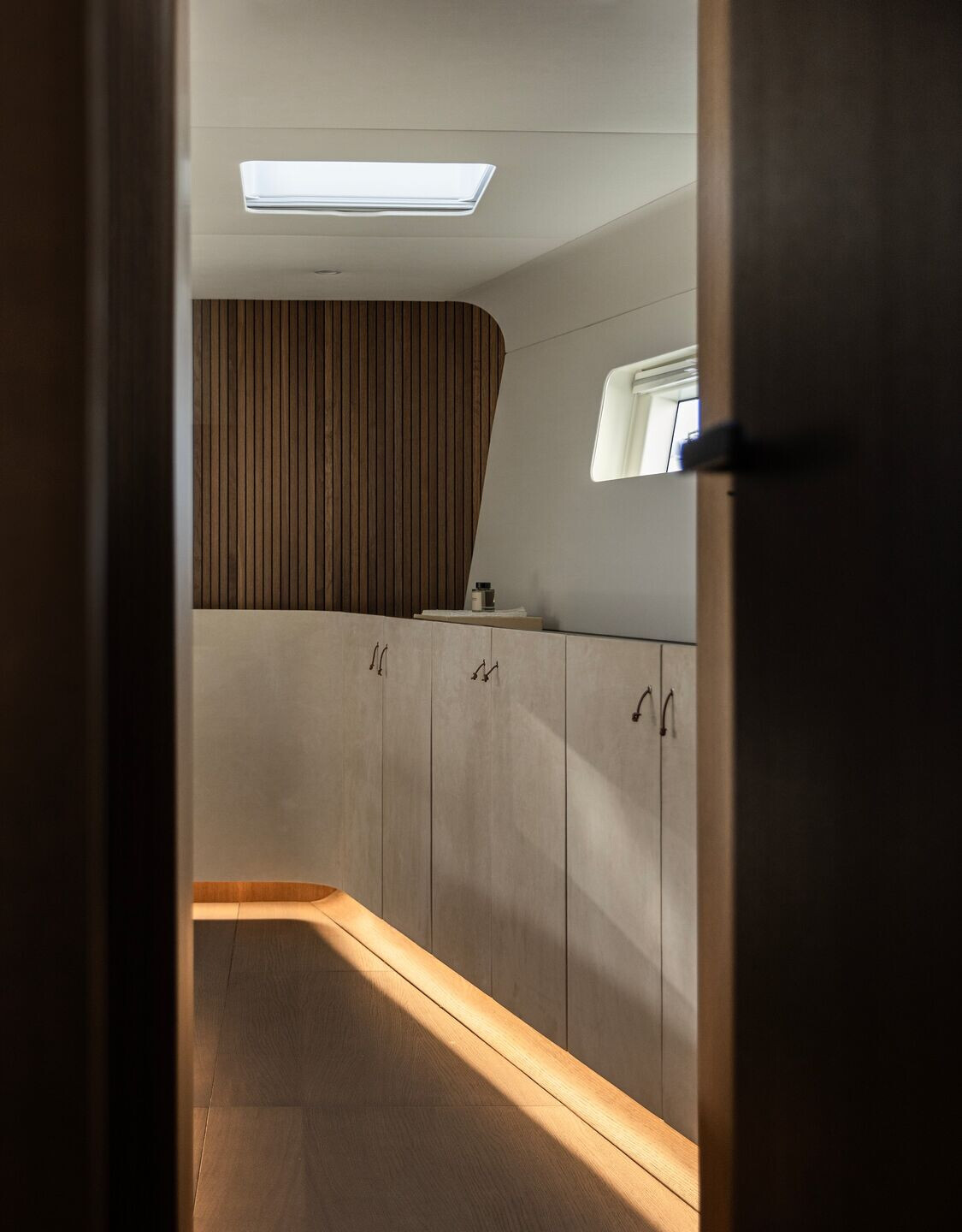
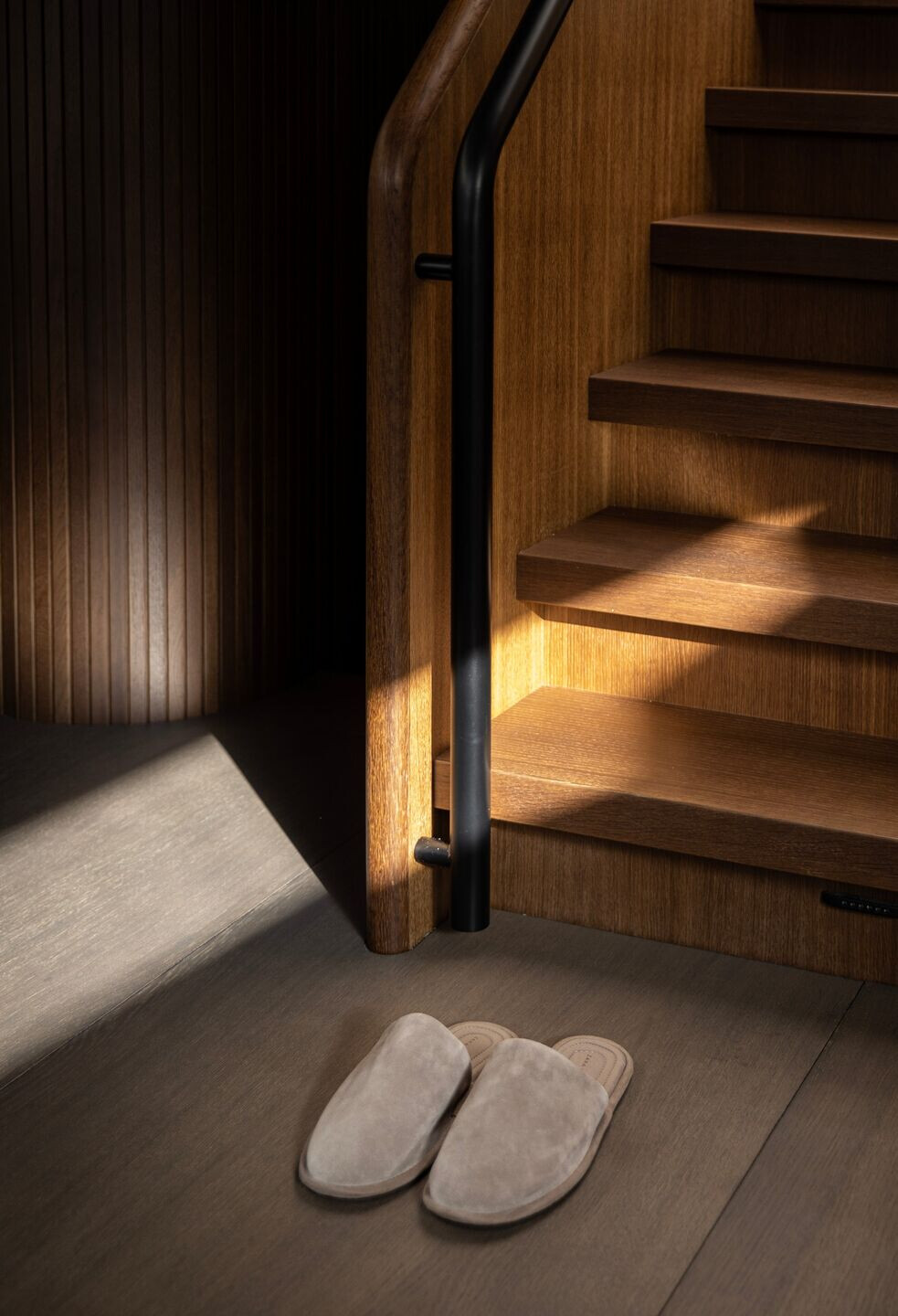
The master bedroom is placed in the bow of the yacht, with storage flanking the bed on both sides. To create a harmonious and coherent space, the cabinets as well as the bed are upholstered in a subtle suede textile, contrasting the dark, paneled walls and wooden floors.
Adjacent to the master bedroom, one will find a calm bathroom hidden behind the dark lamella wall. The material choices are drawn in and seem like a natural extension to the remaining interior. By only integrating the most essential, the space feels spacious in spit e of the spar se square meters.
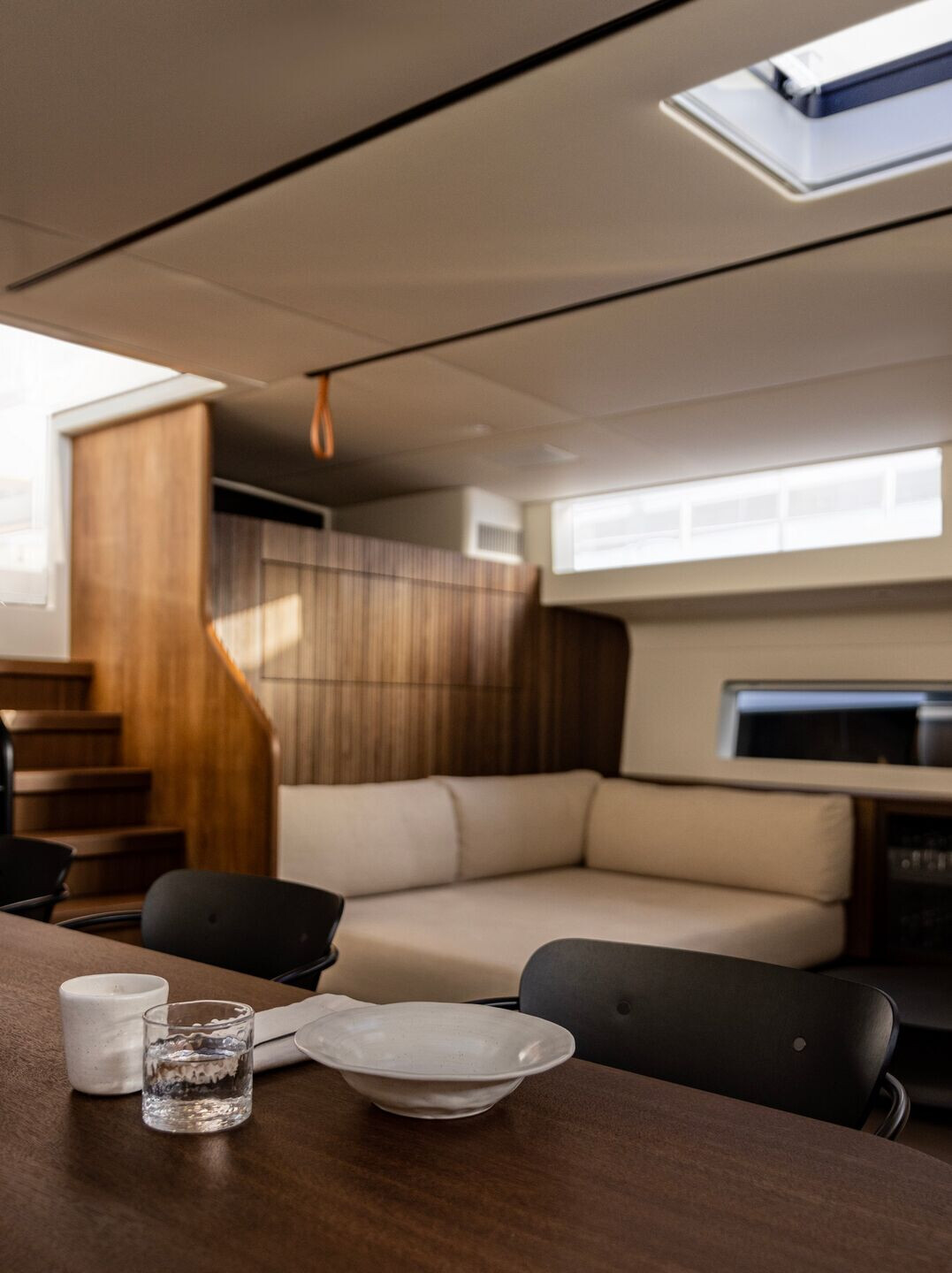
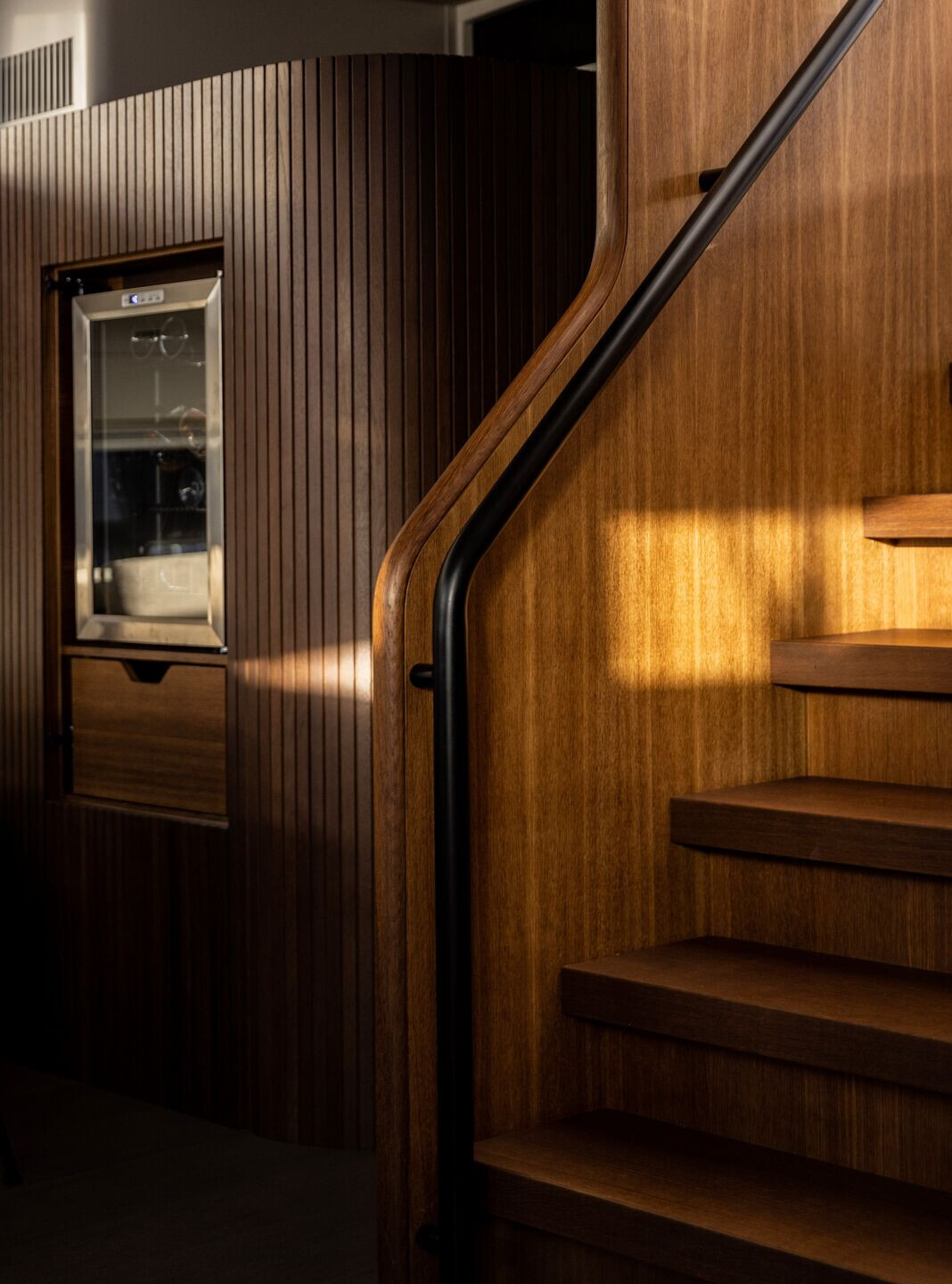
Team:
Partners & Architects: Peter Eland & Jonas Bjerre-Poulsen
Designer: Nicolaj Friis Nøddesbo
Client: Michael Schmidt Yachtbau
Photography: Jonas Bjerre-Poulsen
