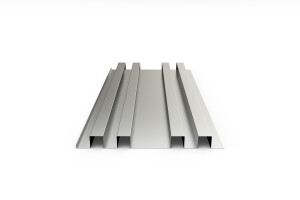The Multifunctional Sports Hall in Maurik has been established through public and private collaboration (with Healthclub Julien). The sports hall has been built without gas and will move towards energy neutrality. Various measures have been taken for this purpose.
The sports facility is for both young and old and is a very important place for everyone in the municipality of Buren.

"Lignum" is the Latin translation of fruit tree and it symbolizes growth, flourishing, and health. That is the intention of the sports hall, with a nod to the Betuwe region, known for its abundance of fruit trees.
The sports hall consists of two main parts: the entrance and sports areas, and the main sports hall. The façades are also divided accordingly. On the front façade, there are Creneo Block profiles, and the hall is constructed with sandwich panels.

Systems:
Creneo Block 30/150 Intense Bronze 1829
-Creneo Block profile is 30mm high, with a pitch of 150mm, consisting of a flat part of 120mm with a joint of 30mm.
Sandwich panels Intense Champagne 1733
-PIR sandwich panels Promisol S1000 - thickness 140mm
The metalwork is executed in the corresponding coating and colors.

Client: Municipality of Buren
Architect: Slangen & Koenis
Facade installation: Metal Bouwkonsort




































