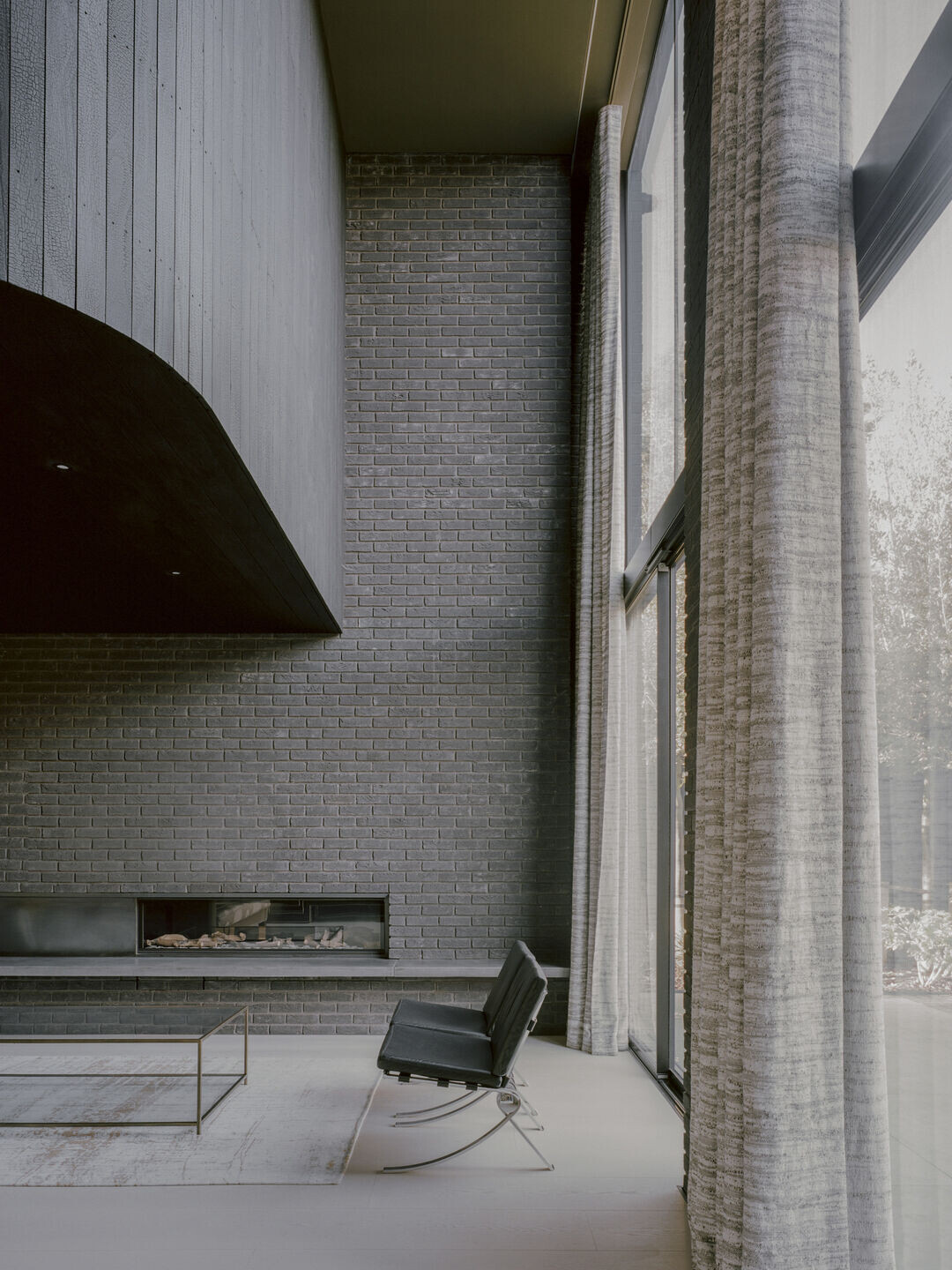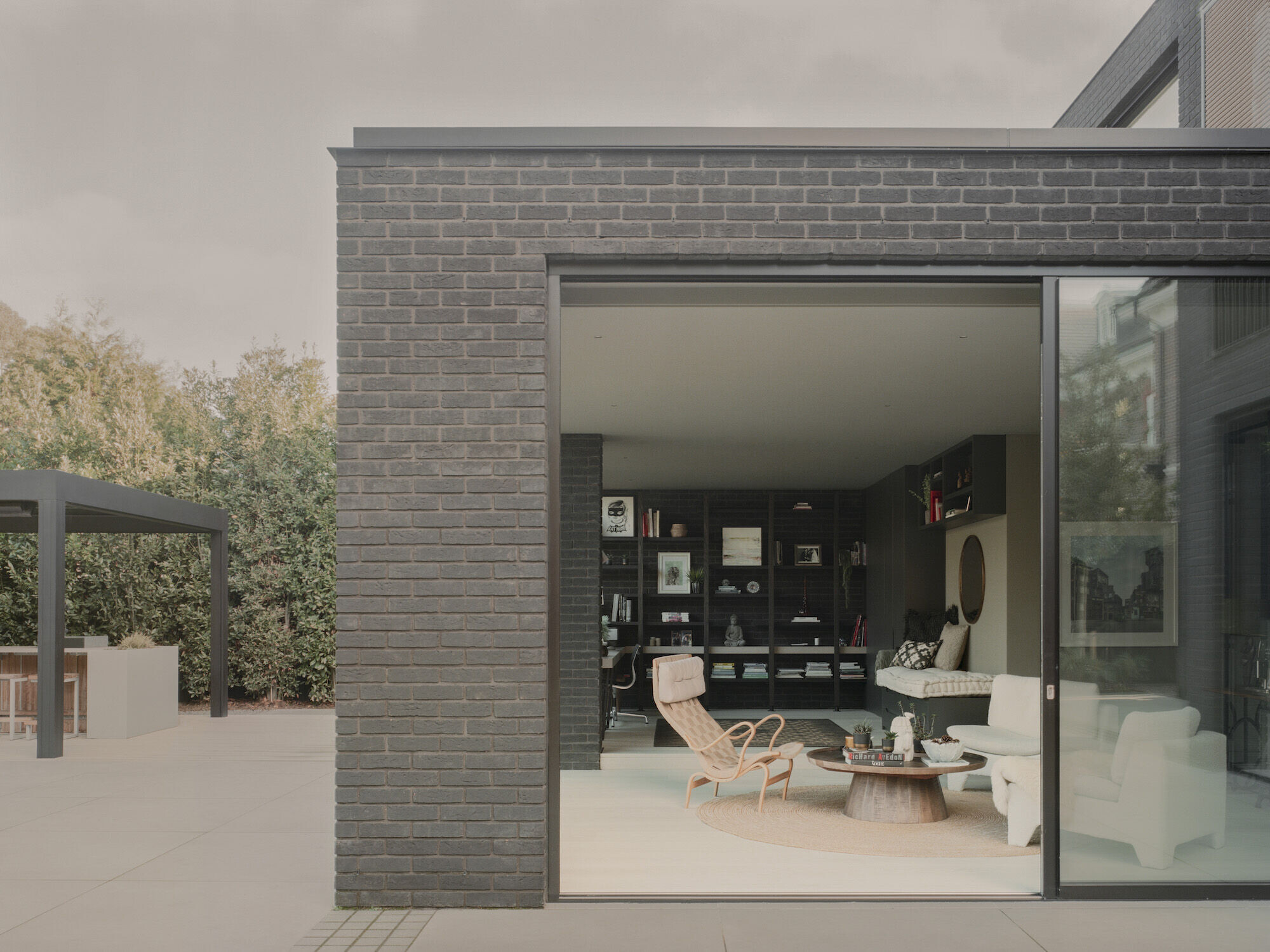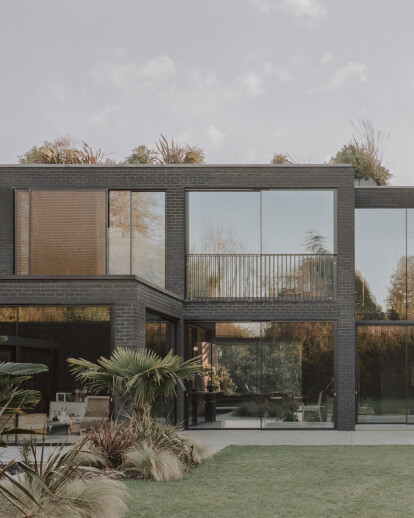Down a tree lined drive, Nero House, emerges into view. The black brick structure appears to float domineeringly over the similarly moody charred timber cladding at ground floor softened by lush and arboreal planting. The articulation and architecture of the home is carefully controlled in a rhythmical and repetitive composition. This approach results in a defined arrangement of distinct volumes; expressive of the plan within.
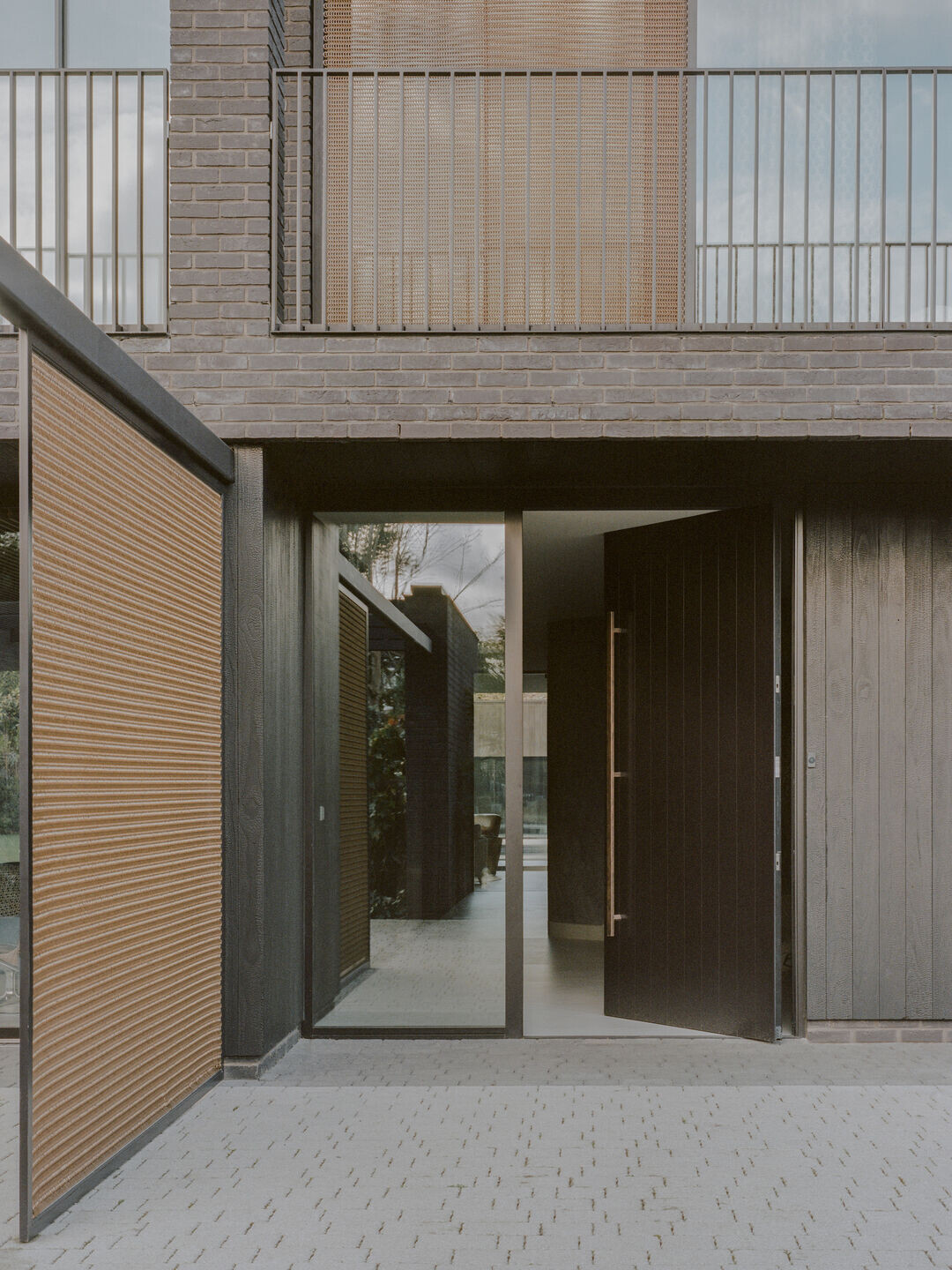
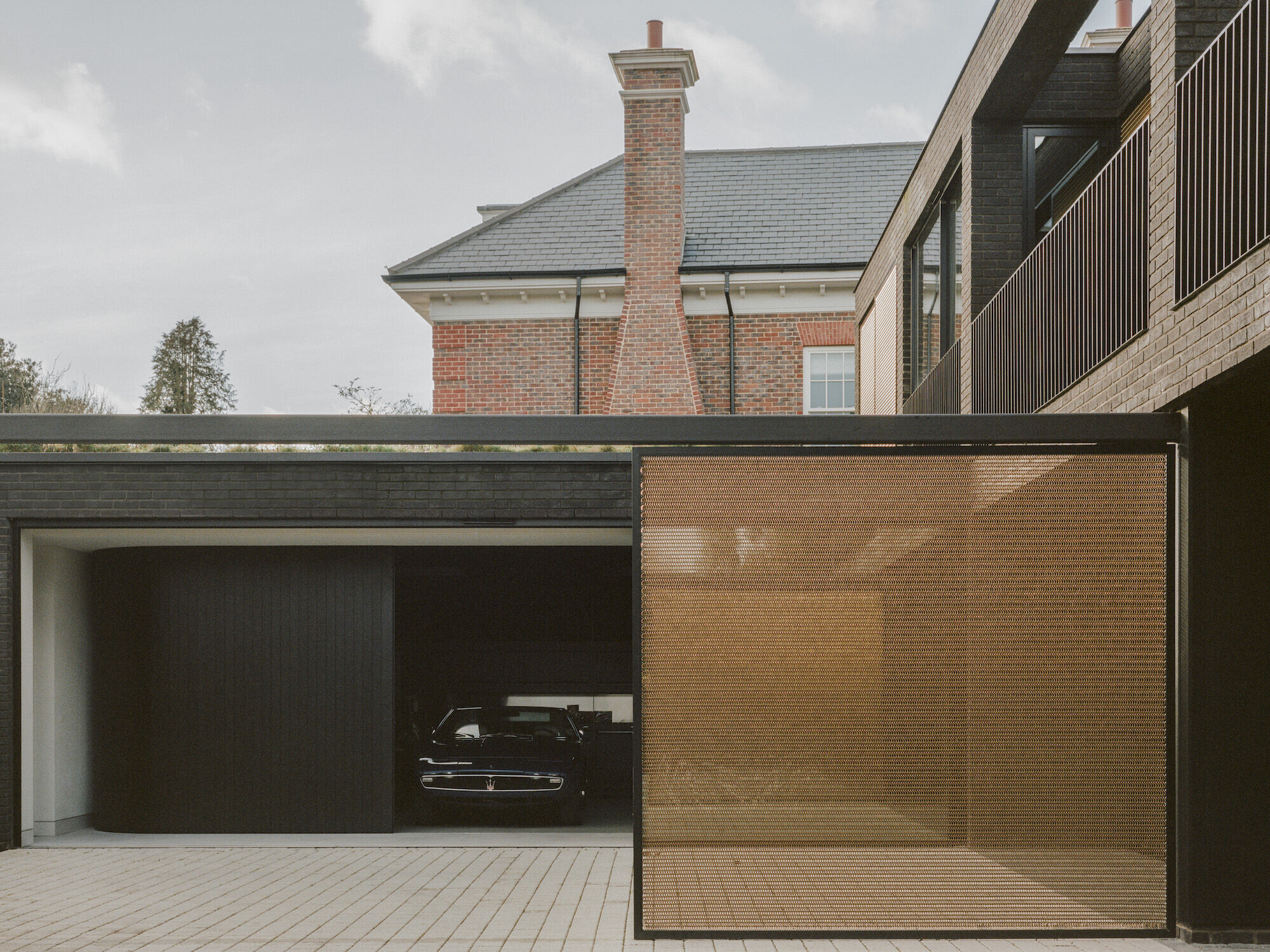
The ambition of the project was to create a bold contemporary mansion which referenced and evolved the prevalent typology. The unconventional ground plan is pushed and pulled to create a series of visually interconnected spaces in plan and in section. At first floor, five bedrooms benefit from en-suites and private balconies. This palette is exposed and left raw internally, contrasted by delicate bronzed metal balustrading and perforated screens. Rooms are characterised by curving walls which shape and define thresholds. Relandscaped front and rear gardens contribute to the overall arboreal feel, whilst a natural swimming pool leads directly from the main living space.
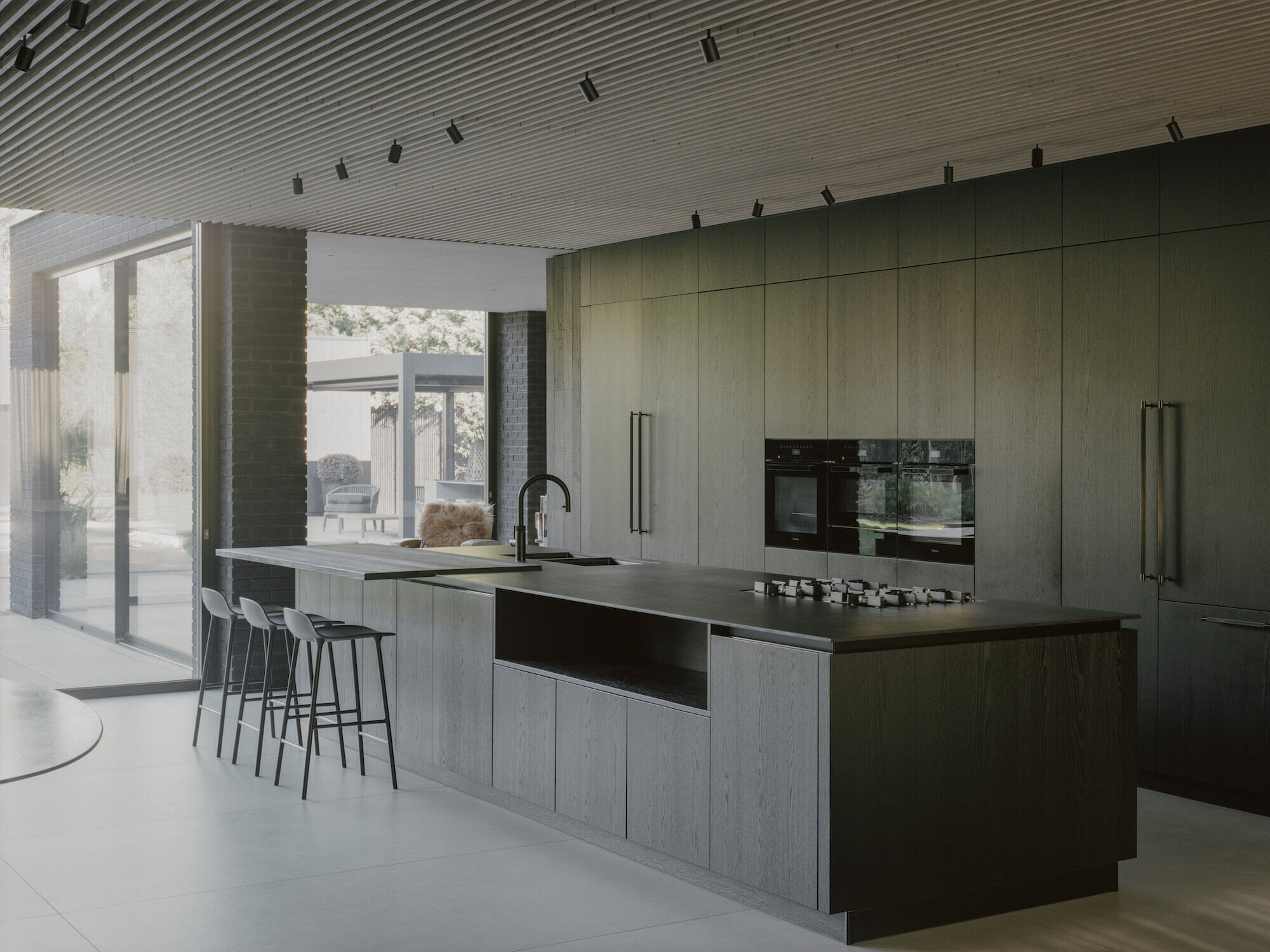
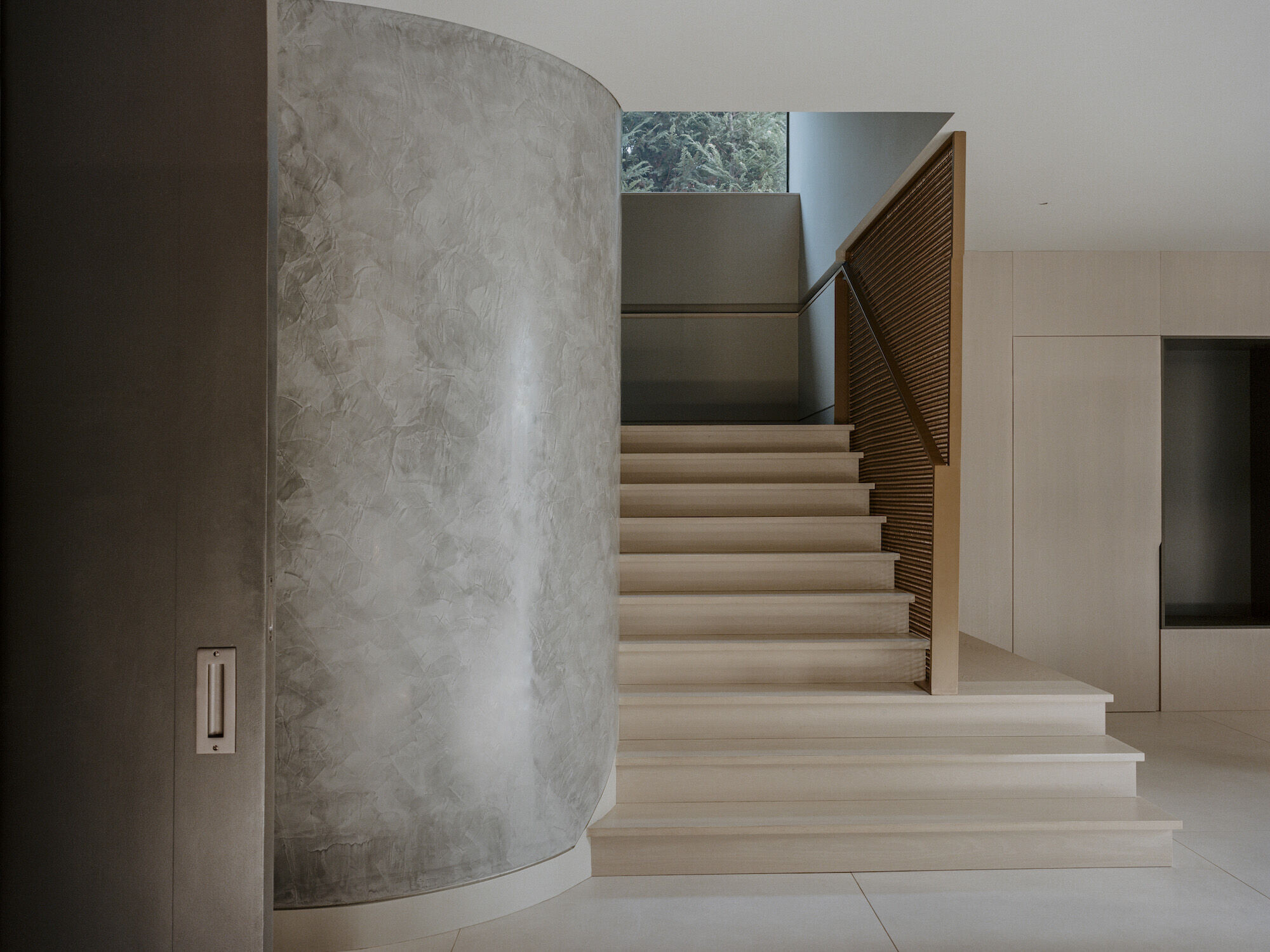
Influenced in part by other modernist homes in the vicinity, including The Homewood by Patrick Gwynne and the Lakeside Drive Estate by Royston Summers, the home seeks to become part of a distinguished context and share in the pre-established architectural spirit, solidity and grandeur.
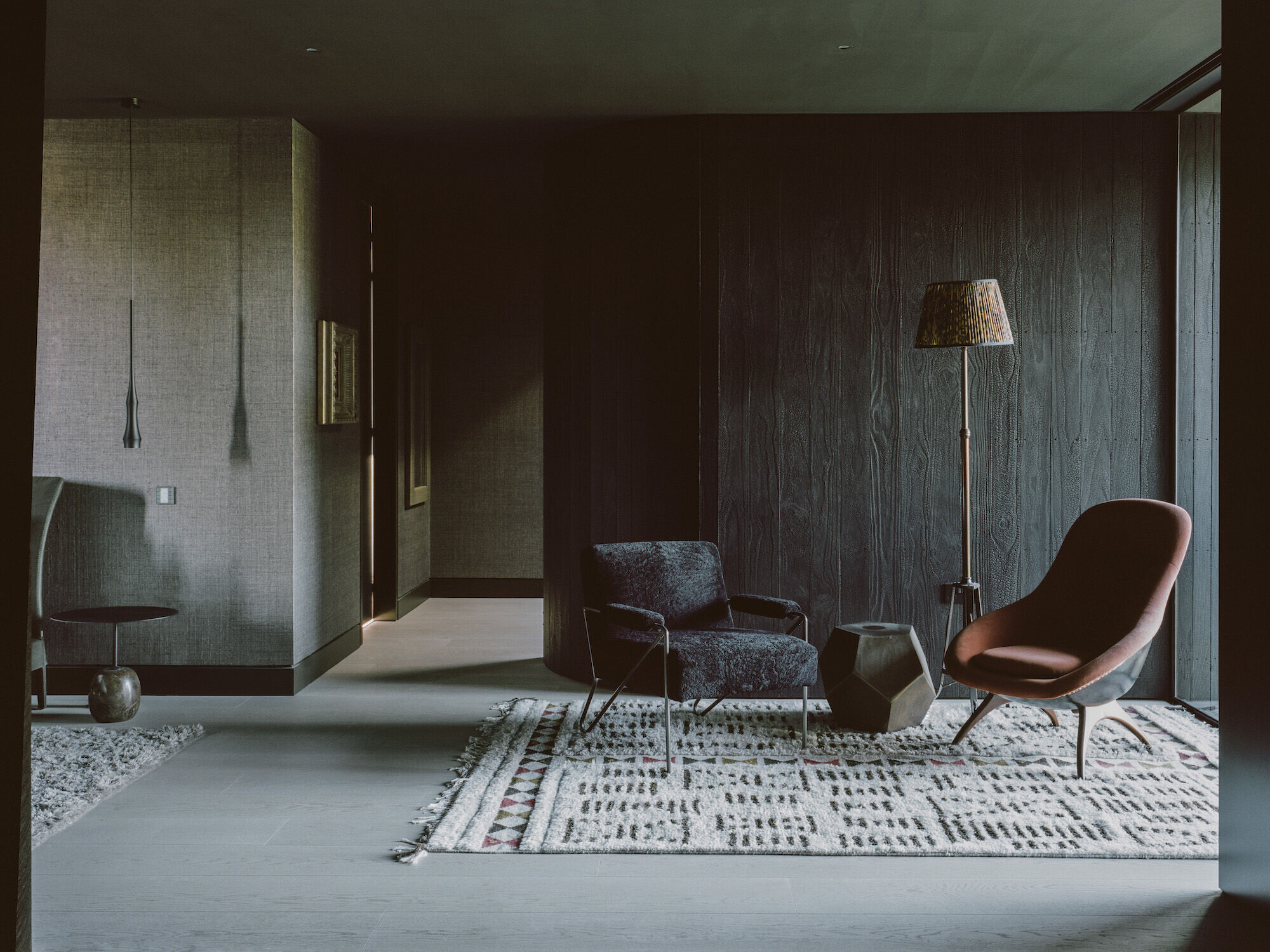
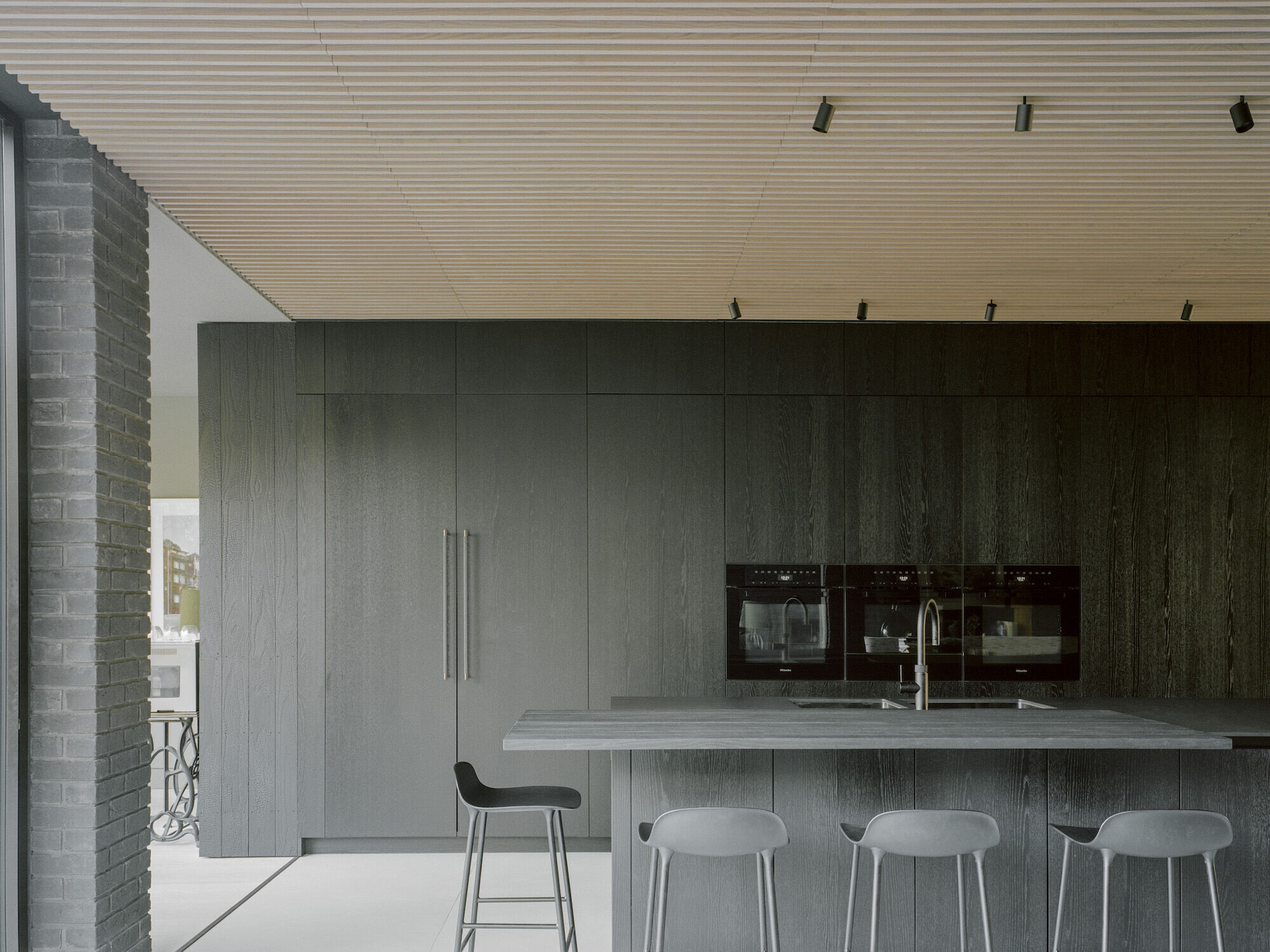
Team:
Architects: Fletcher Crane
Contractor: Octogan
Structural Engineer: Parmarbrook
Approved Inspector: Local Authority
Project Management: Richardson Greenyer
Services Engineer: Mja Associates
Sap Consultant: Surrey Energy Management
Cdm: Goddards
Photographer: Lorenzo Zandri
