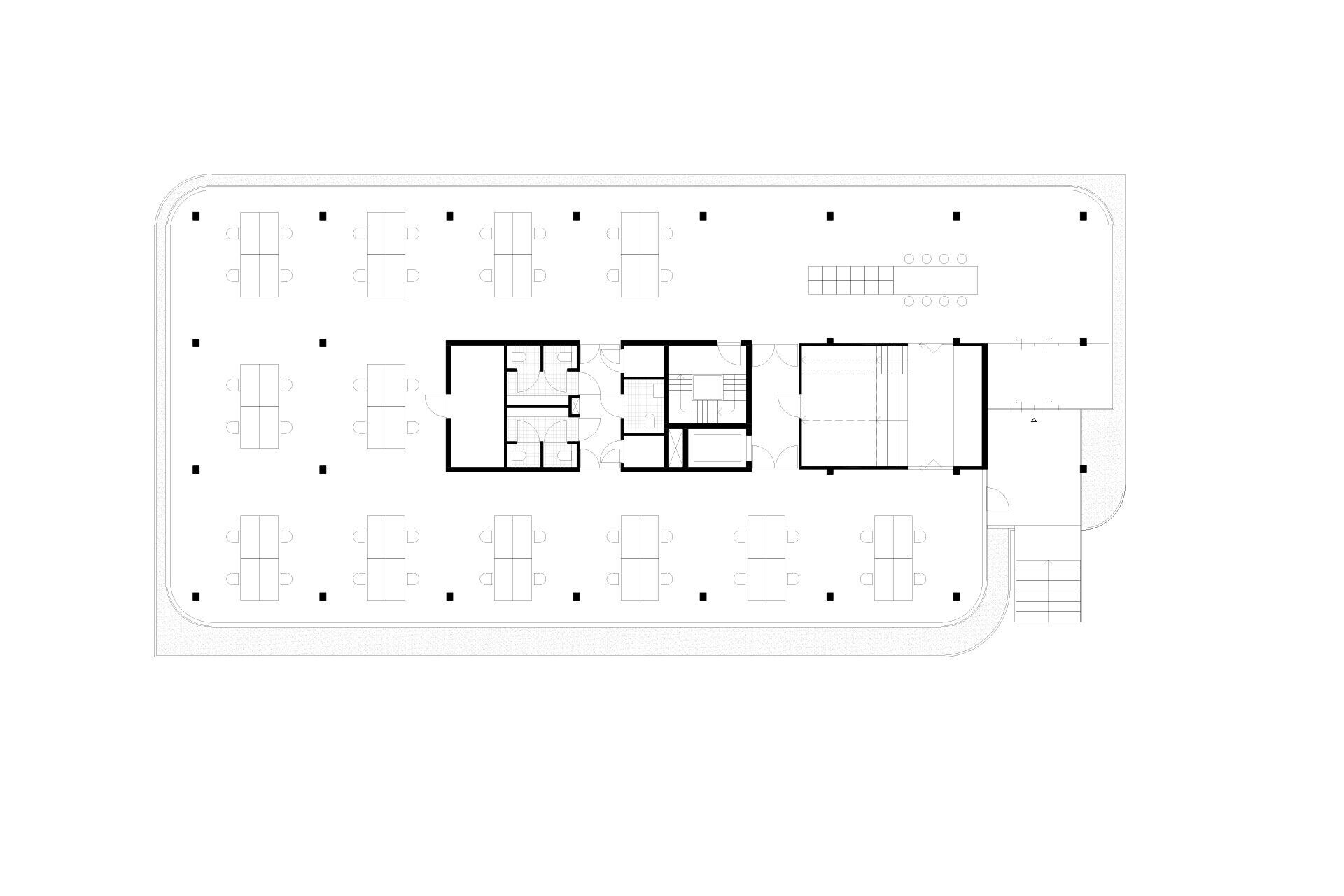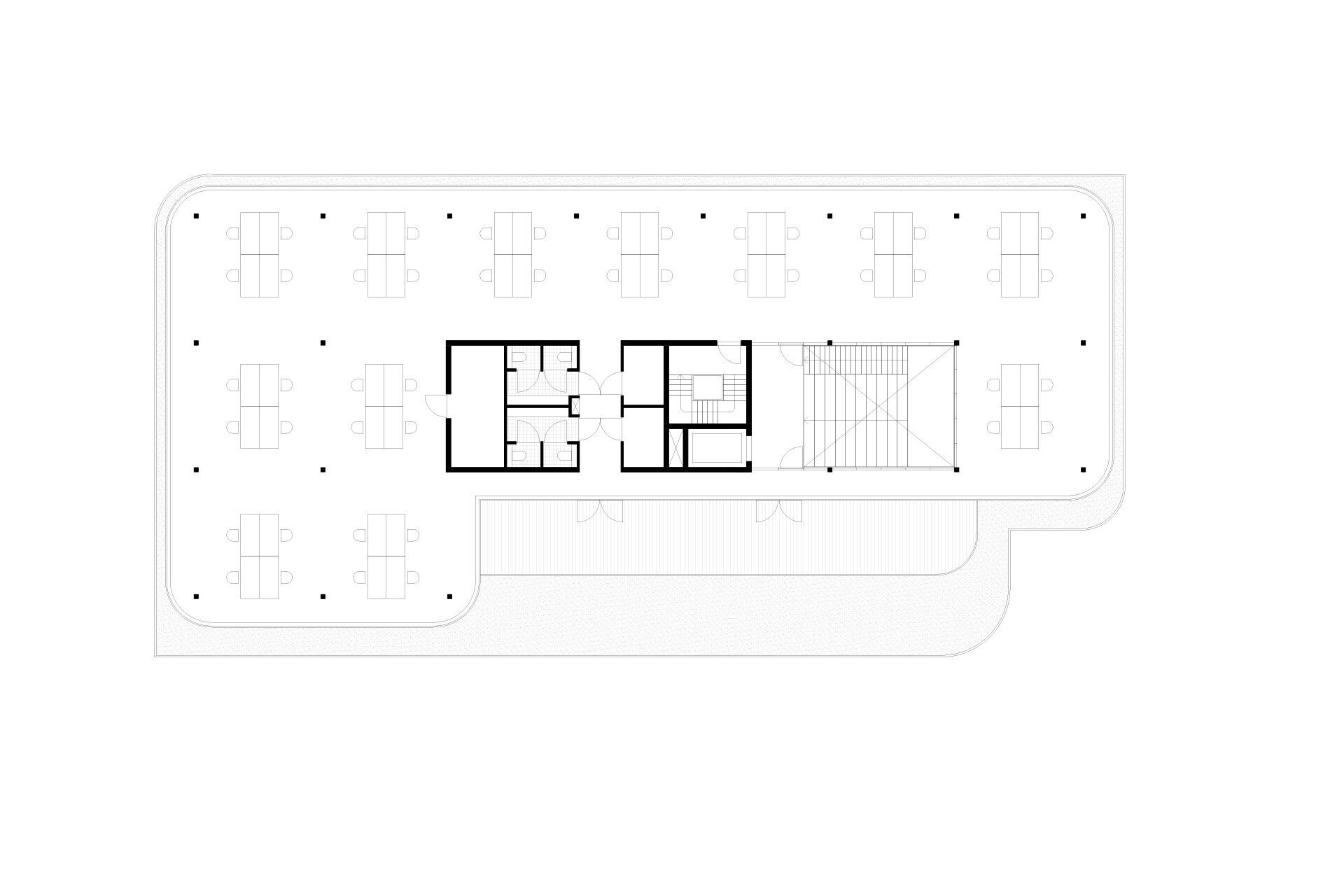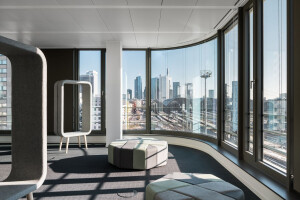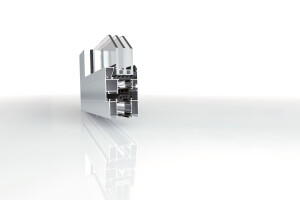Situé dans le nouveau parc d'activités Ambachtsezoom, nous avons conçu un immeuble de bureaux circulaire en bois. Le bâtiment est situé à côté de l'entrée du parc d'activités et est entouré d'une bordure verte d'arbres matures.
L'immeuble de bureaux circulaire en bois et à énergie positive est le nouveau siège de PCS gebouwautomatisering. La structure principale se compose de colonnes et de poutres en bois et de planchers en CLT. La stabilité est assurée par un noyau en béton. Un plan d'étage librement divisible est créé autour de ce noyau, avec un podium avec des escaliers de tribune pour la consultation et les présentations au cœur. Le bâtiment est à énergie positive : il génère tous ses propres besoins en énergie (y compris la partie utilisateur), et même un peu plus. En outre, l'utilisation d'une grande quantité de bois permet de stocker le CO2.
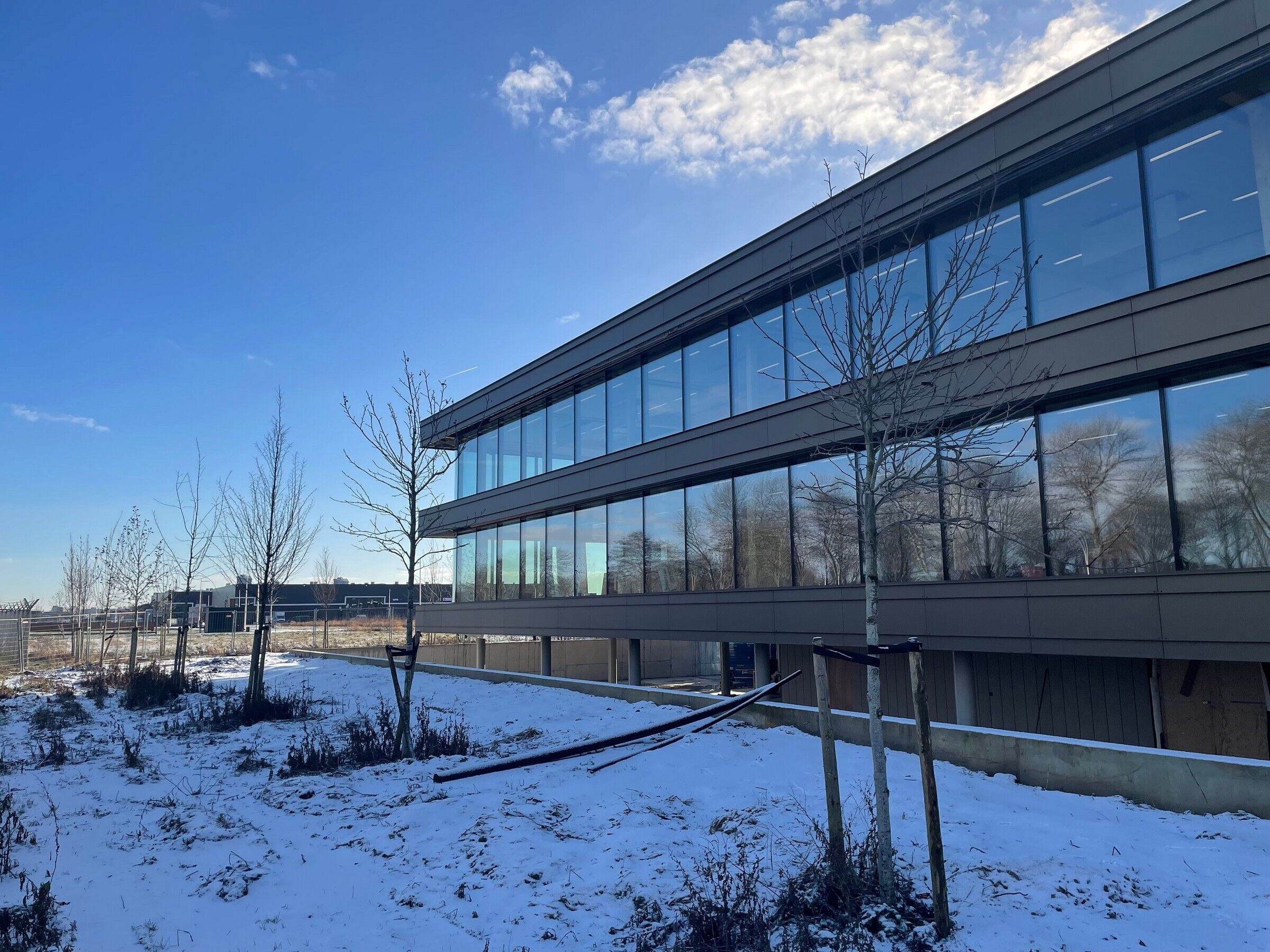

Le bâtiment est circulaire et démontable, à l'exception du sous-sol du parking qui n'est pas démontable. La structure porteuse principale, l'enveloppe étanche, la conception structurelle, les installations et tous les matériaux utilisés peuvent être séparés les uns des autres, ce qui facilite leur remplacement ou leur réutilisation. Pour que cela soit possible à l'avenir, tous les matériaux ont été inclus dans un passeport des matériaux. Les matériaux tels que le PVC, la colle, le mastic et le polyuréthane ont été évités et aucun produit composite n'a été utilisé.


Le bâtiment a été conçu comme un volume de deux étages qui a été soulevé à partir du niveau du sol pour permettre le stationnement sous le bâtiment et à l'abri des regards. Le volume asymétriquement soulevé offre un espace pour un jardin abrité sur le toit. Une entrée reconnaissable et couverte a été laissée à l'extrémité du volume. L'introduction d'une façade transparente aux angles arrondis confère au bâtiment un caractère global. Les bandes de façade en surplomb varient en profondeur en fonction de l'orientation et servent donc également de protection solaire et limitent la demande d'énergie en été. La partie supérieure de ces bandeaux est recouverte d'un mélange d'herbes spécialement composé pour attirer les abeilles, les papillons et d'autres insectes.
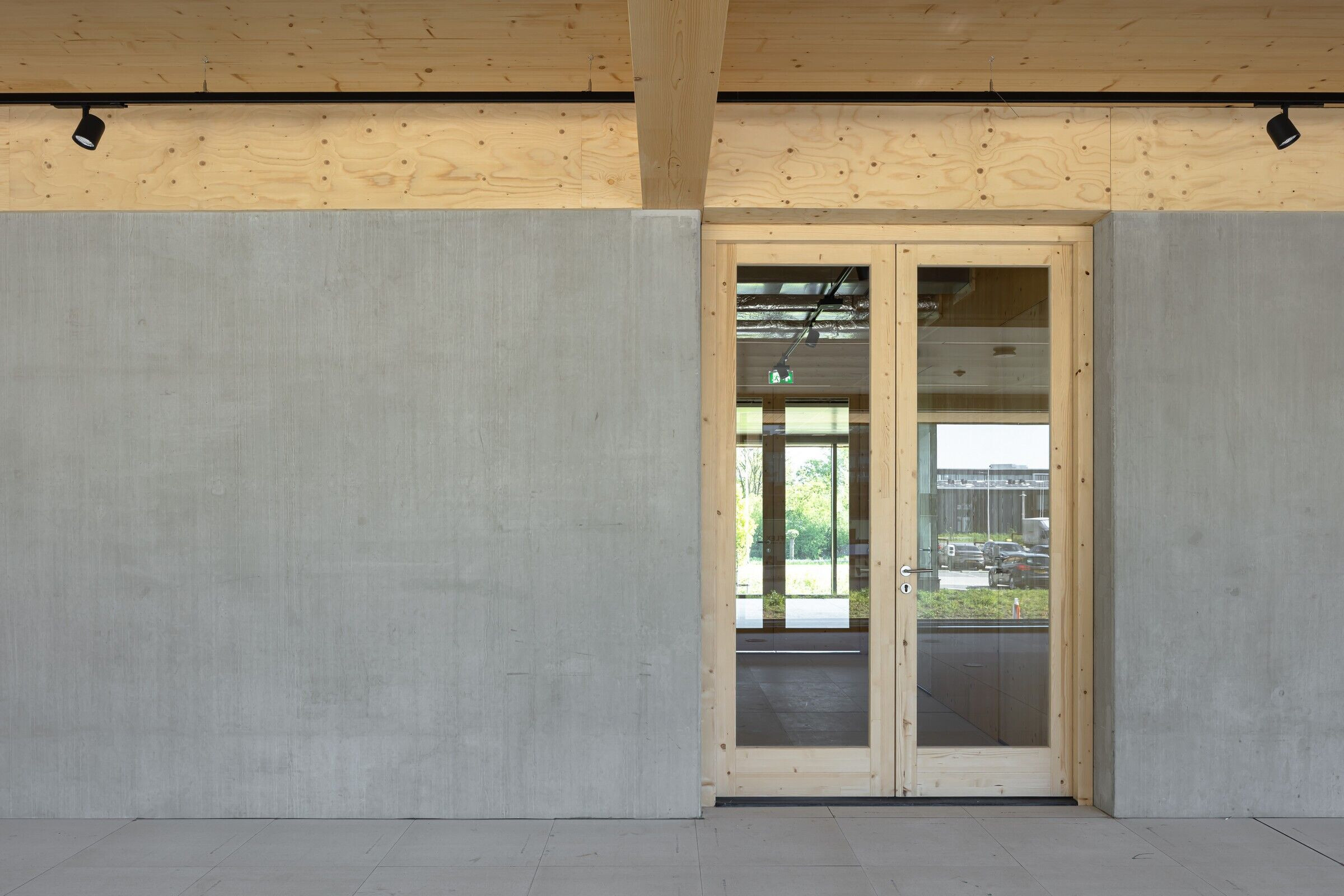
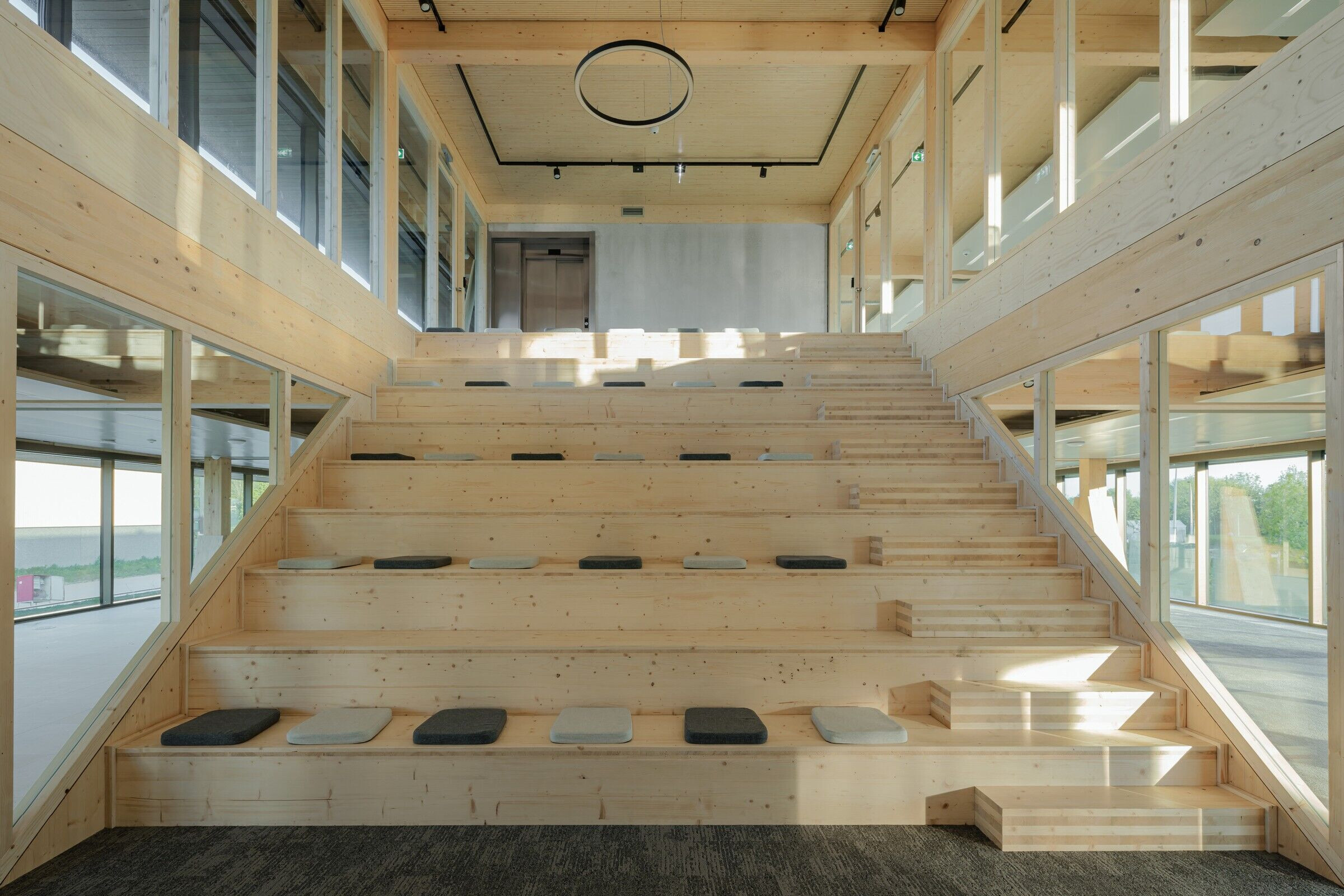
Team:
Architects: EVA architecten
Constructor: Van Baaren Aannemers
Installation advisor: Klimaatservice
Building physics advisor: WSP
Construction advisor: WSP
Wooden construction: Derix
Photographer: Sebastian van Damme
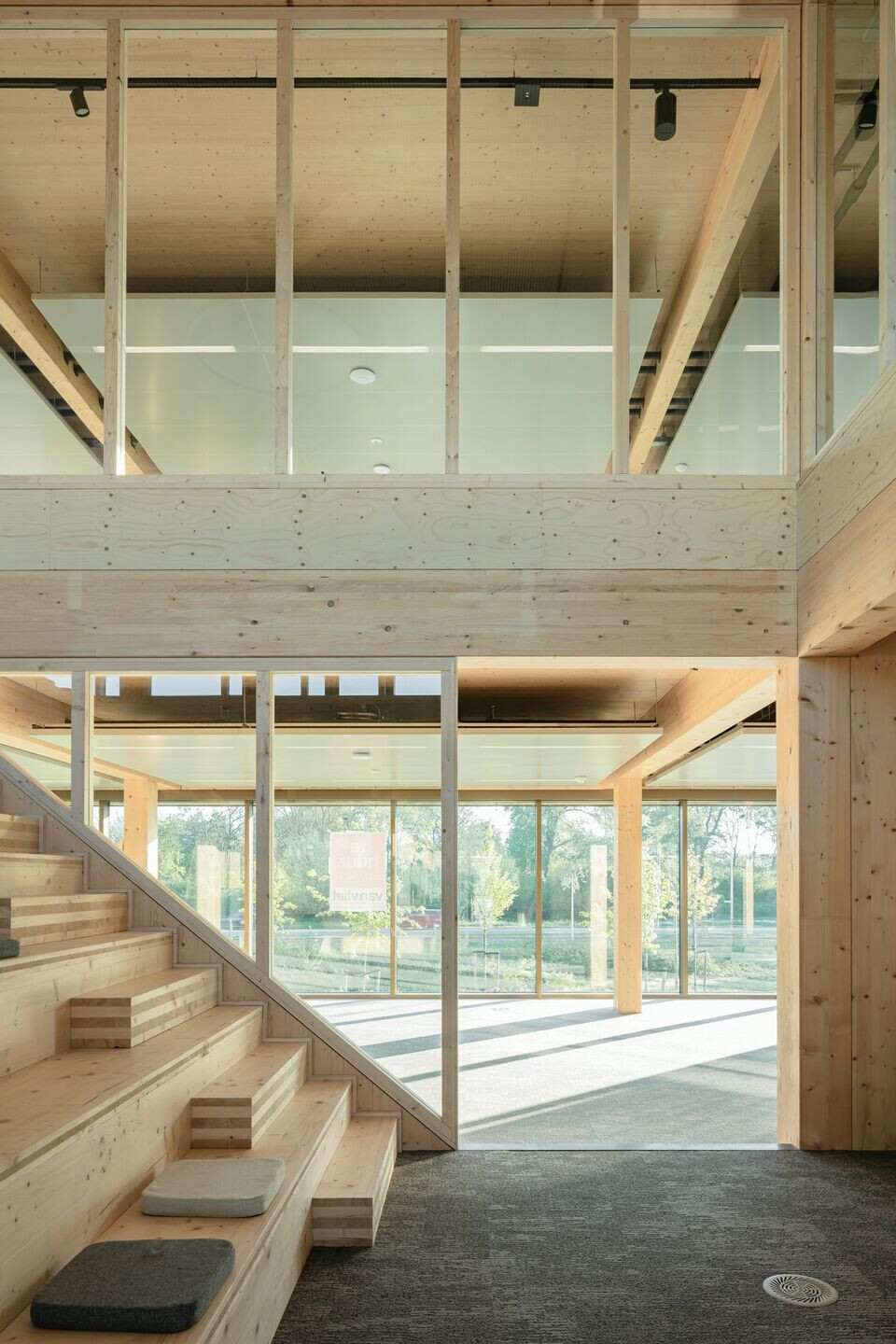
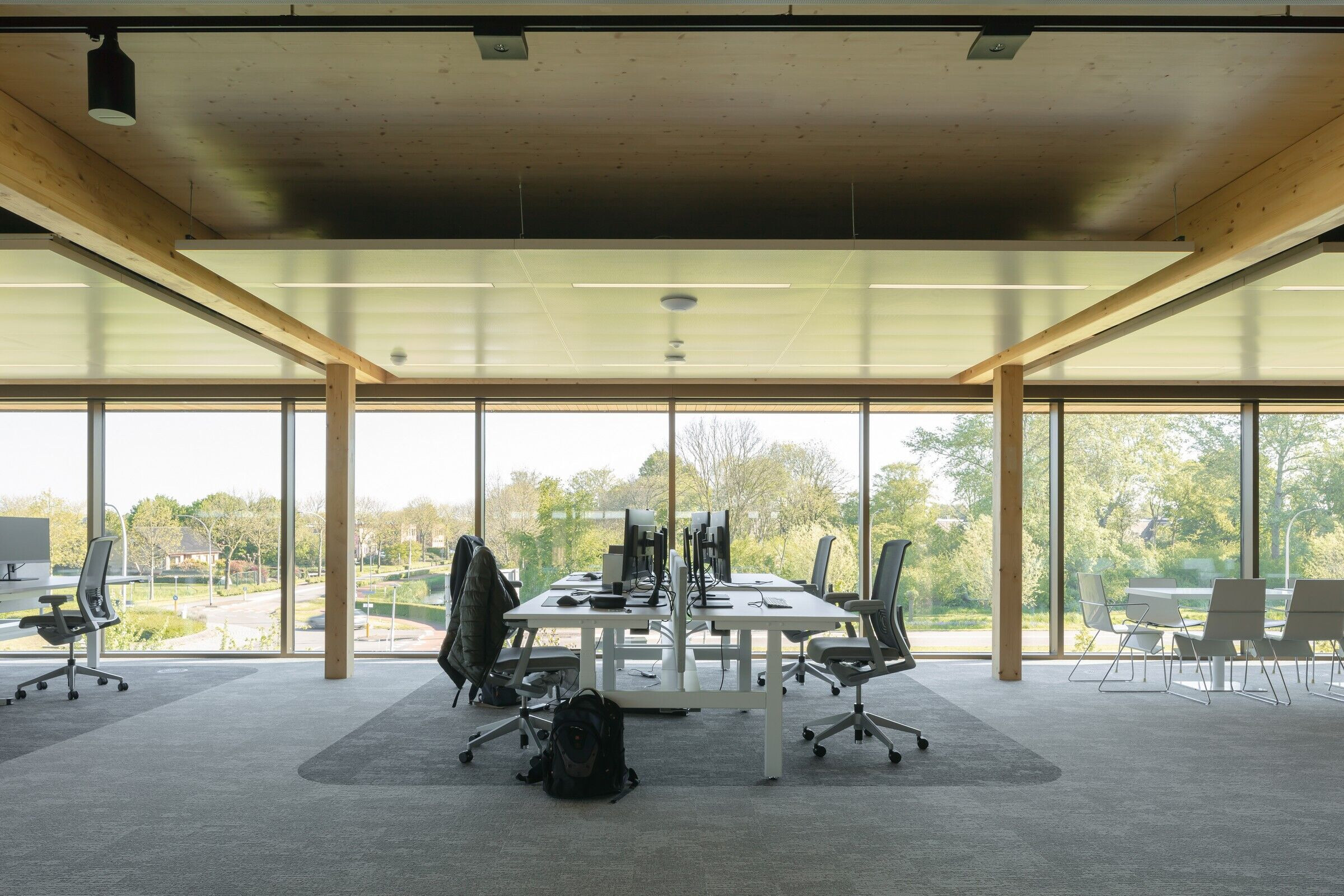
Material Used:
1. Custom made, demountable facade system: EVA / Van Baaren Aannemers / Maarten Littel
2. Custom made, demountable acoustic wood panels: Element Breda
3. PBS raised floors: FU 6/36
4. Sedum roofing: Varied and colorful green roof, sedum plants and herbs
5. Wooden construction: Laminated columns and beams with CLT floors
6. Wooden interior walls and doors: CLT
7. Facade system: Curtain wall system Schüco
