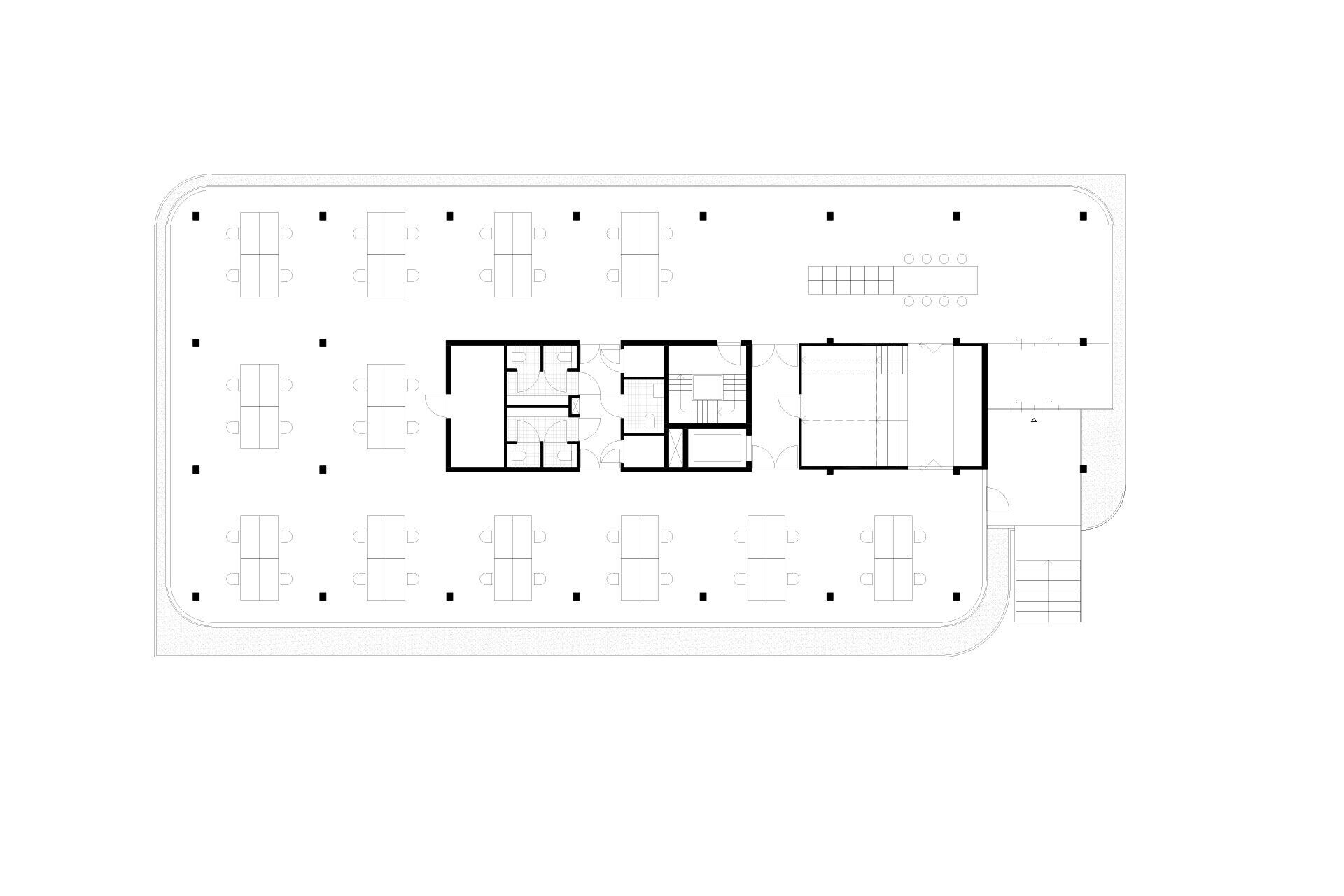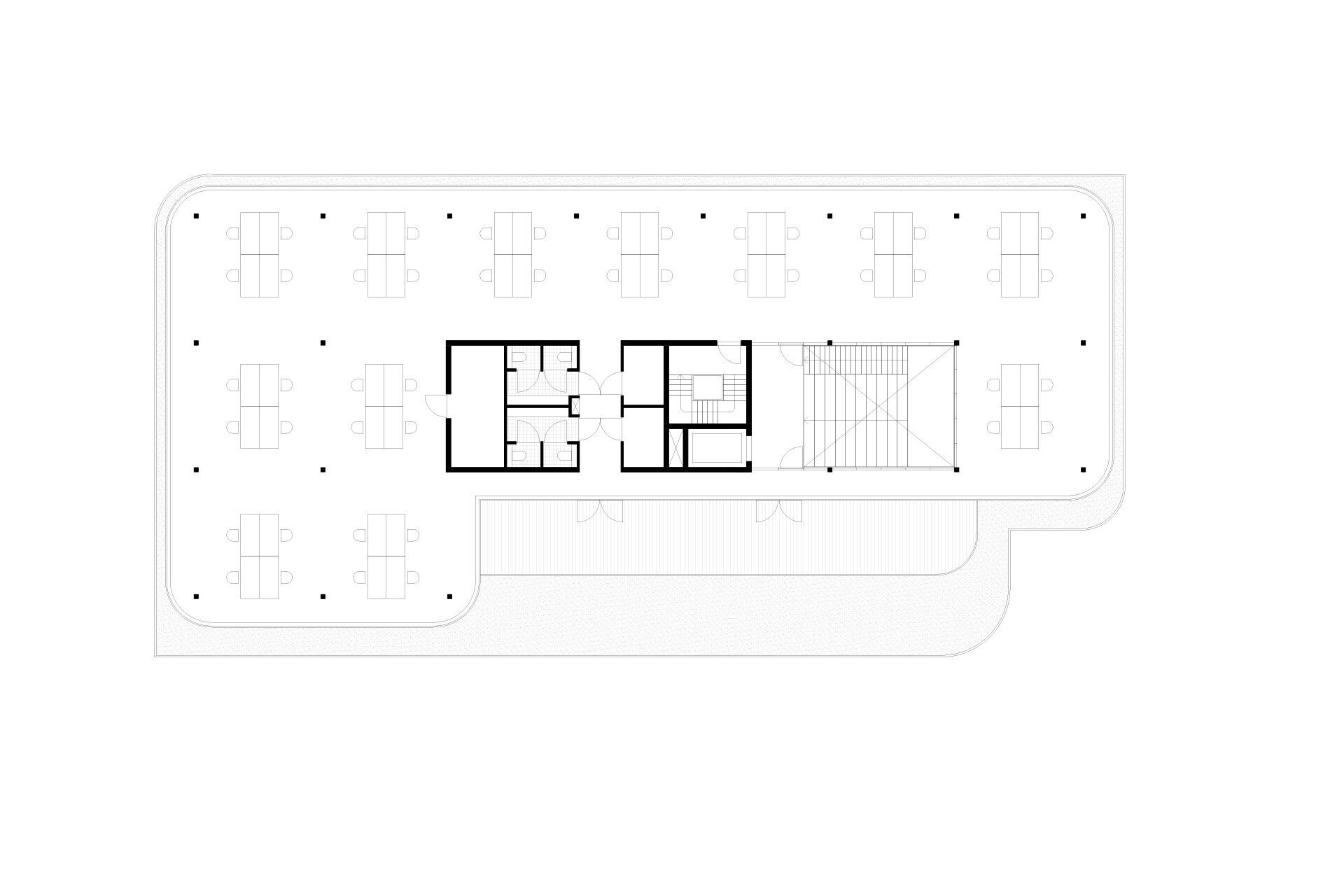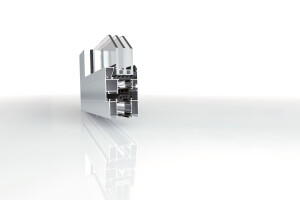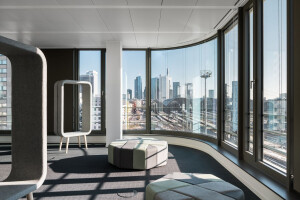Omega is a circular and energy-positive wooden office building located in the new Ambachtsezoom business park in Hendrik-Ido-Ambacht, Netherlands. The building sits next to the park’s entrance and is enclosed by a green border of mature trees.
The wooden office building is the new home of PCS gebouwautomatisering. The primary structure consists of glulam (glued laminated timber) columns and beams joined together using finger jointing, which is complemented by cross-laminated timber (CLT) floors. A concrete core ensures stability. A freely divisible floor plan is created around this core and a bleacher staircase (combining stairs and seating) offers a place for consultations and presentations.

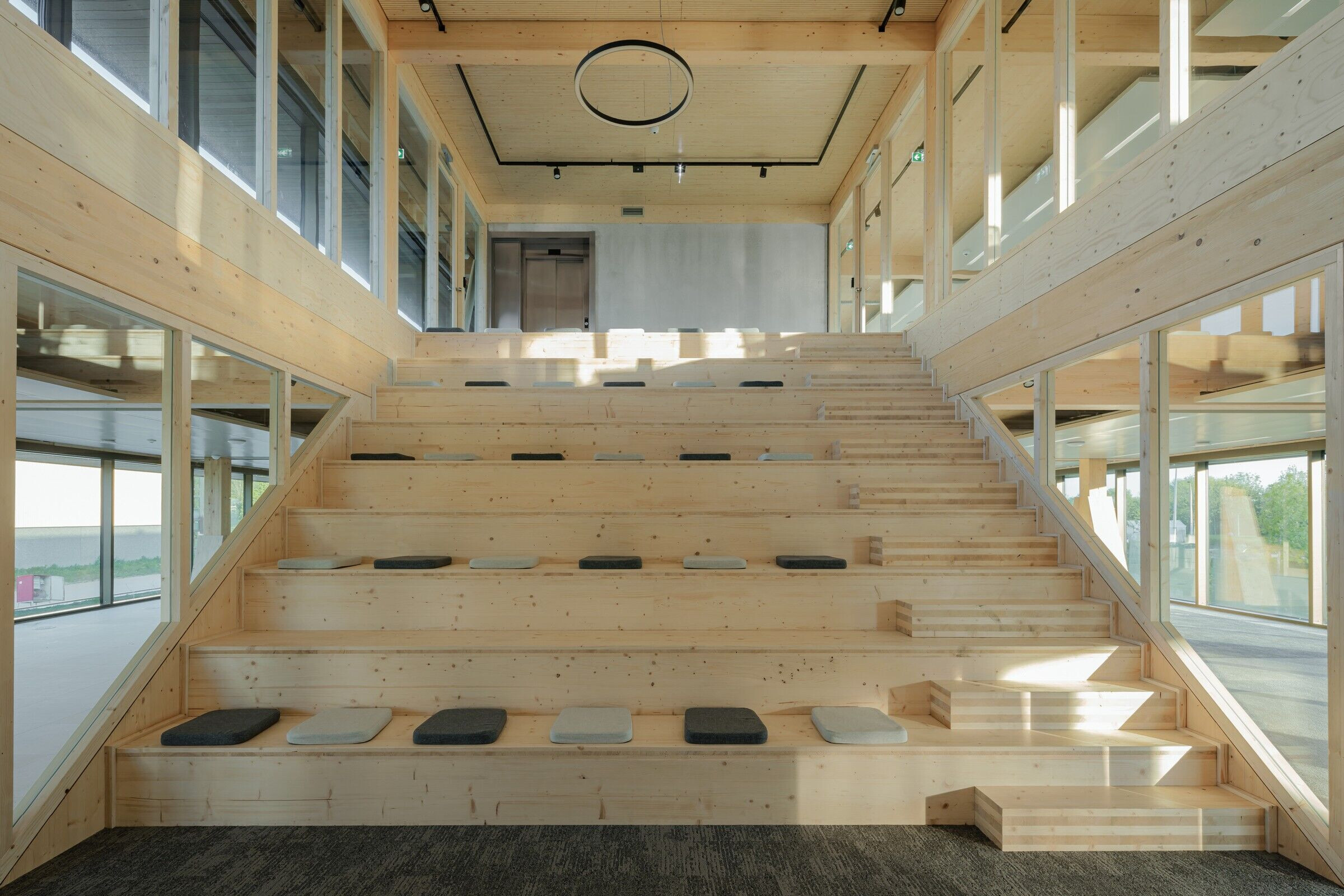
Energy-positive, circular, and demountable
The building is energy-positive and generates all of its own energy needs — more than it requires — including the user part. In addition, the extensive use of wood captures CO2. Moreover, wood generates less CO2 equivalent per kilogram compared to steel when considering the entire lifecycle of the materials. As a load-bearing structure, engineered wood is lighter than concrete, therefore less material weight is required to achieve the same level of strength. A reduction in weight also reduces carbon emissions related to transportation and construction.
The building’s design is both circular and demountable, with the exception of the concrete parking basement. The main supporting structure, waterproof shell, structural design, and installations can be separated, ensuring they are easily replaced or reused — a material passport will enable the identification of materials for their future recovery, recycling, and reuse. The use of PVC, glue, sealant, polyurethane, and other such materials was avoided; no composite products were used.

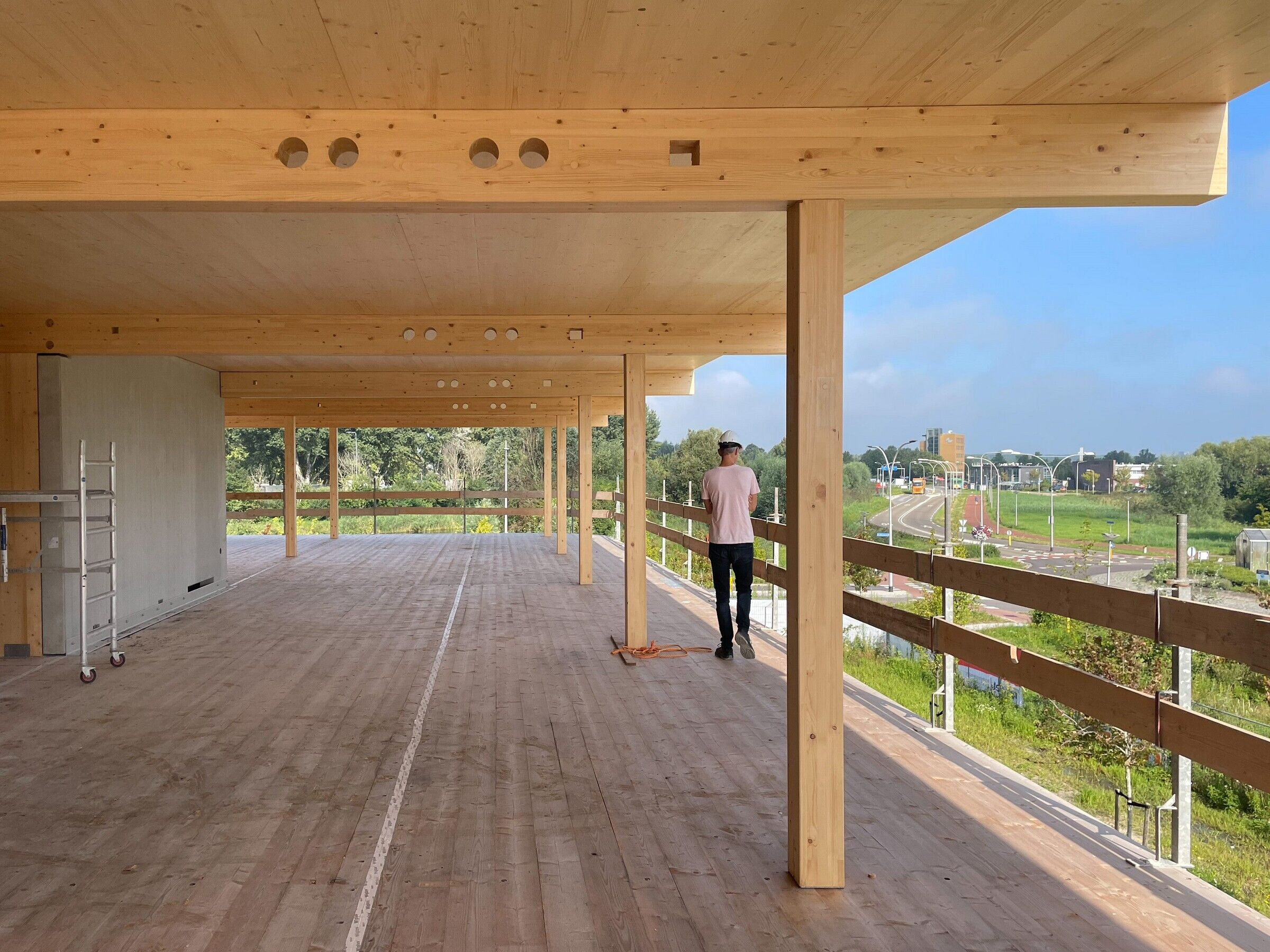
A two-story volume
The building is designed as a two-story volume; raised from the ground, it allows for hidden parking underneath. The asymmetrically lifted volume provides space for a sheltered roof garden. A transparent facade with rounded corners softens the building’s overall appearance. The placement of overhanging facade bands vary in depth depending on the orientation — these overhangs offer solar protection and limit energy demand in the summer months. On top of these bands, a specially composed herb mix attracts bees, butterflies, and other beneficial insects.
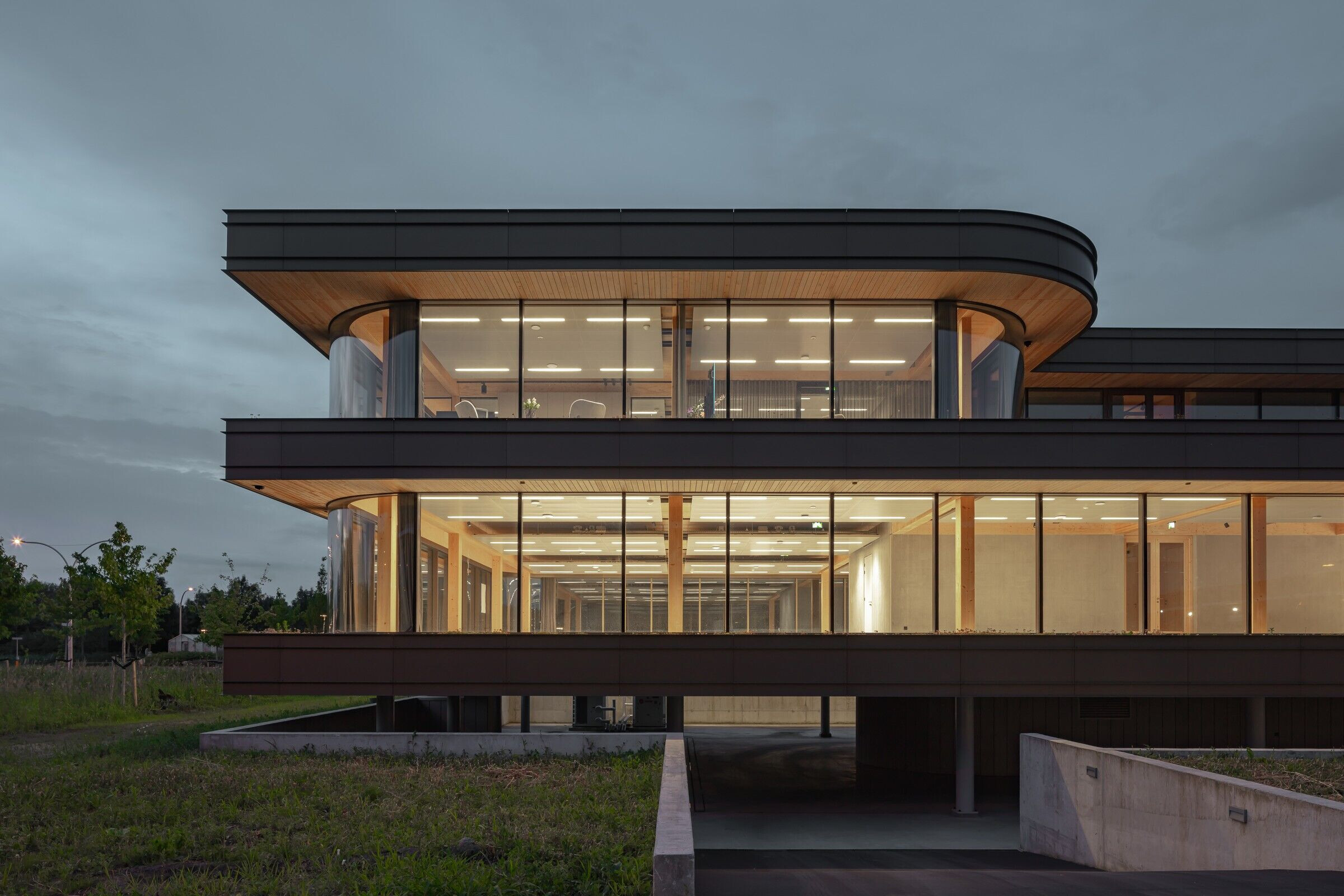
The health benefits of wood
One notable feature of the design is that ventilation systems and electrical installations are integrated into the raised floor as opposed to the ceiling. A deliberate choice, the wooden ceiling remains visible, thereby enhancing the experience of the building's occupants. Increasing evidence suggests that wood buildings contribute positively to the well-being of their users: exposed timber has measurable physiological and psychological health benefits, including a reduction in blood pressure, heart rate, and stress levels. Timber surfaces also provide an acoustic benefit, absorbing sound and improving comfort.
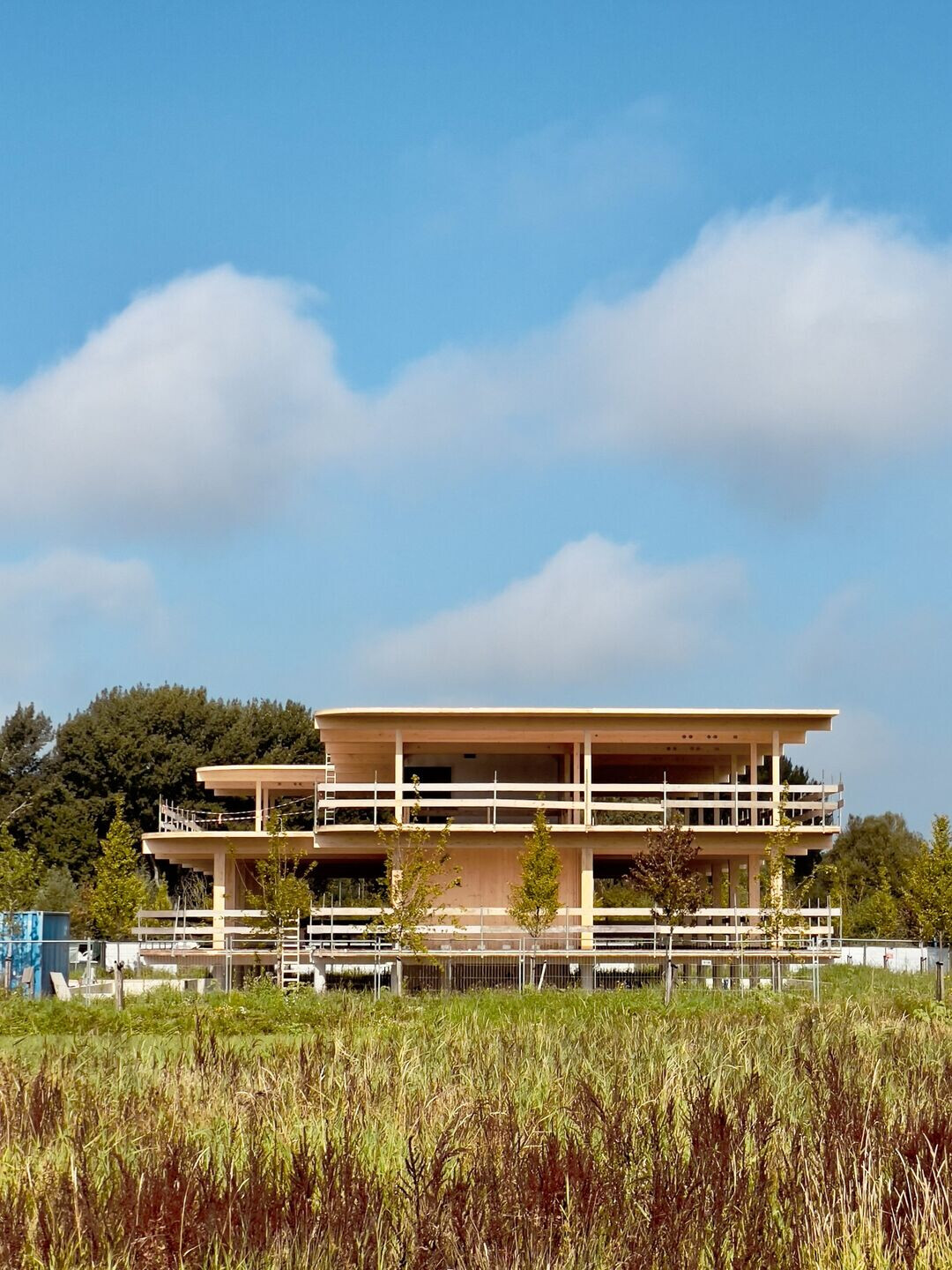
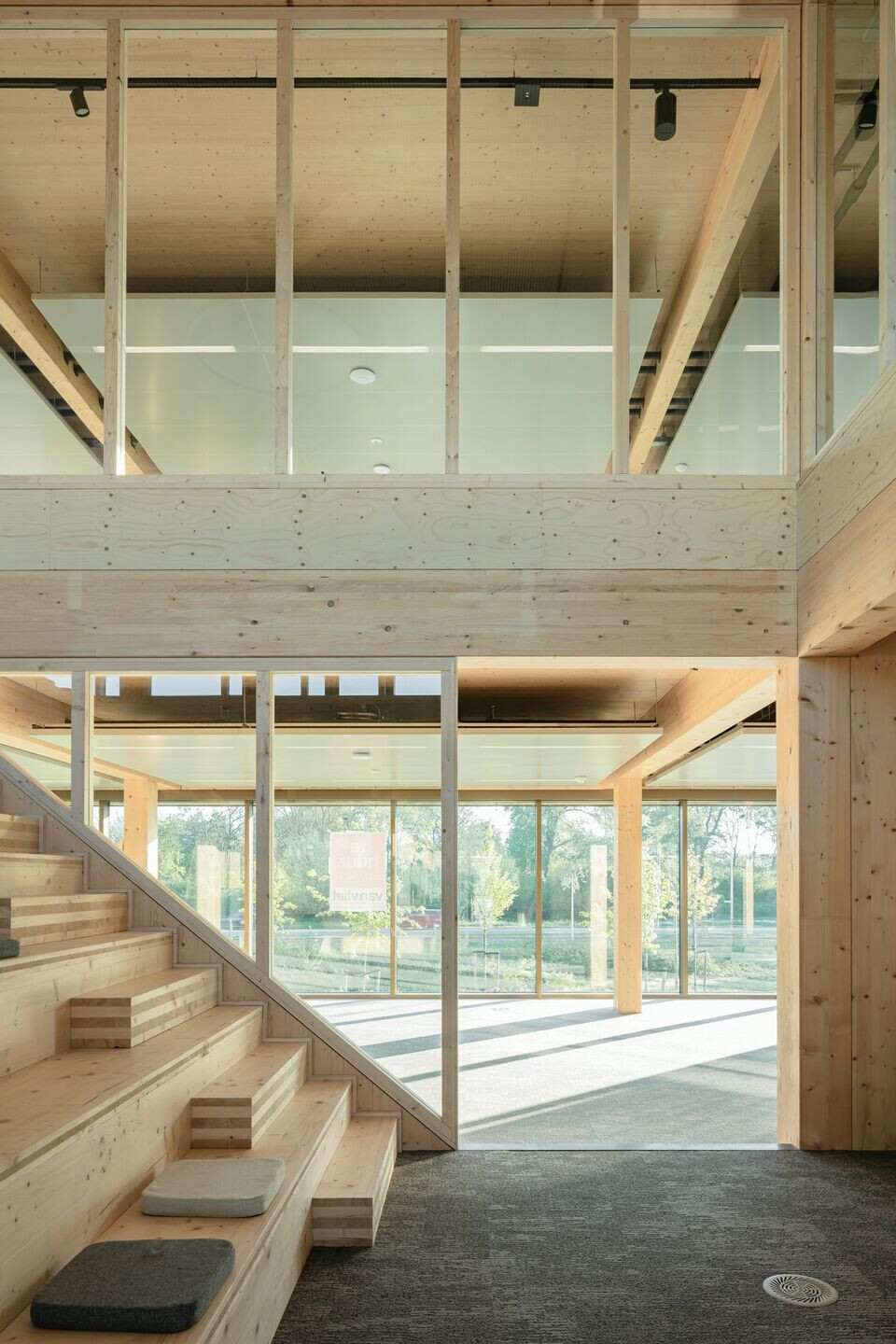
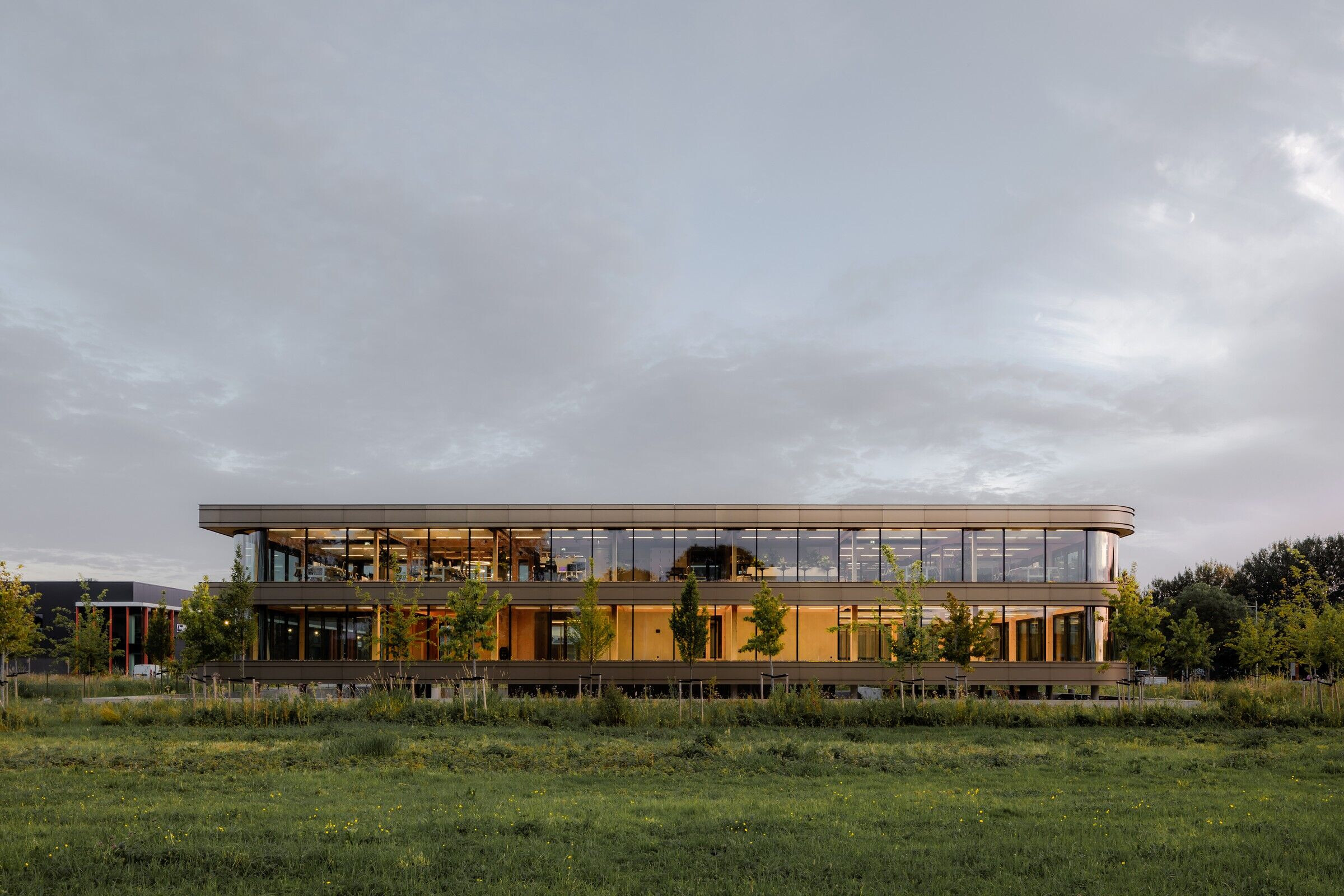
Team:
Architects: EVA architecten
Constructor: Van Baaren Aannemers
Installation advisor: Klimaatservice
Building physics advisor: WSP
Construction advisor: WSP
Wooden construction: Derix
Photographer: Sebastian van Damme
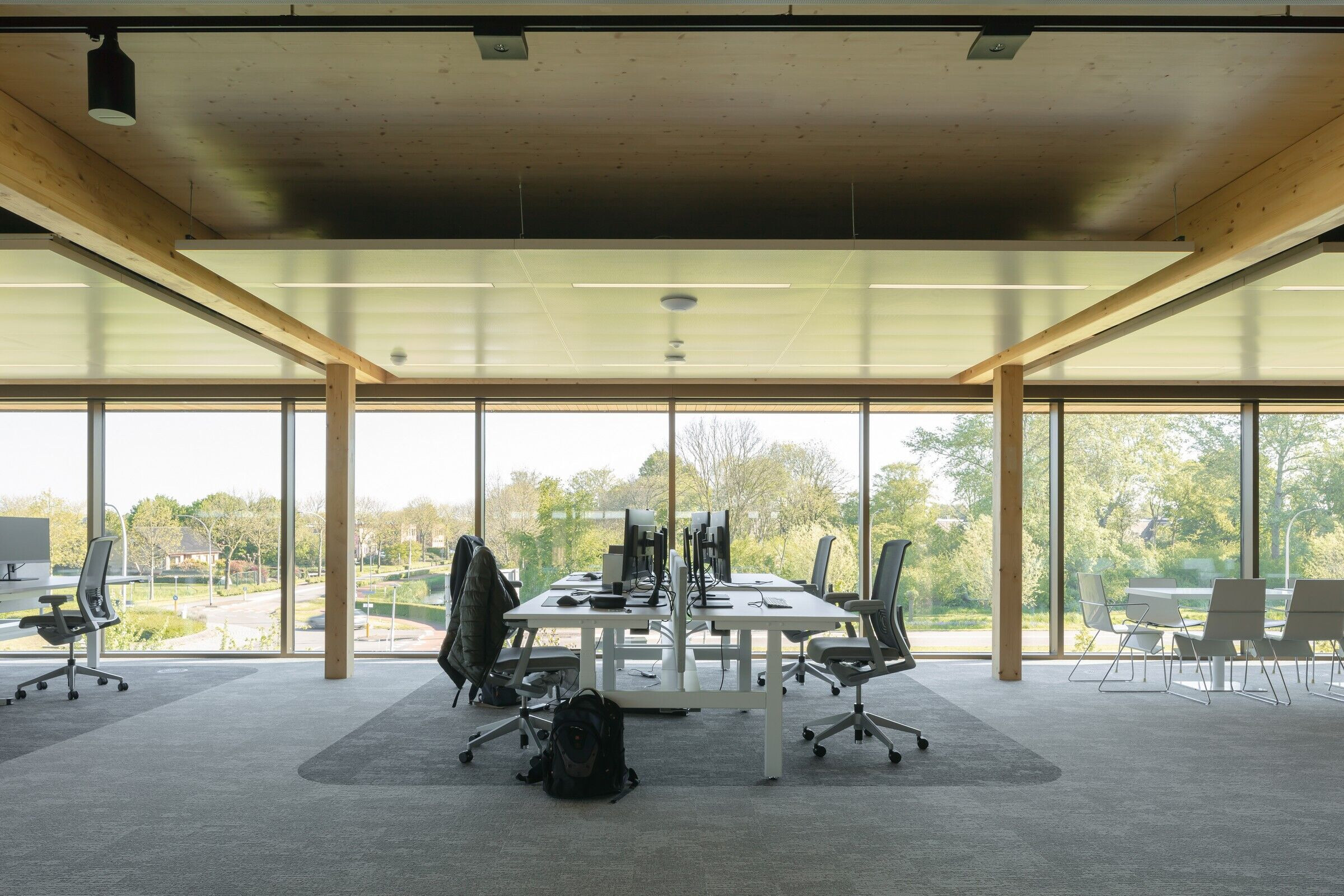
Material Used:
1. Custom made, demountable facade system: EVA / Van Baaren Aannemers / Maarten Littel
2. Custom made, demountable acoustic wood panels: Element Breda
3. PBS raised floors: FU 6/36
4. Sedum roofing: Varied and colorful green roof, sedum plants and herbs
5. Wooden construction: Laminated columns and beams with CLT floors
6. Wooden interior walls and doors: CLT
7. Facade system: Curtain wall system Schüco
