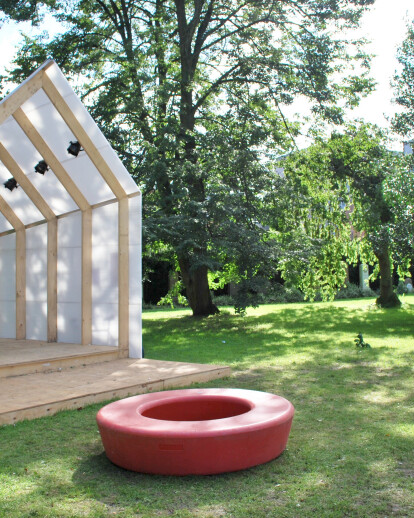As part of the municipality’s ambition to create more awareness on the socially vulnerable in the city of Aarhus, Gjøde & Povlsgaard Architects were asked to design a series of shelters that would provide both shelter from rain and wind, as well as function as a physical frame for people meeting in the city space. All the shelters are developed in close collaboration between the groups of users from the city’s refuge houses and the architects. The shelters are constructed with the same basic framework while the interior reflects the different functions.
Originally, three shelters were designed to be part of the city festival in September 2015 and two of the shelters have now been placed in a more permanent setting at the city harbour. The construction of the shelters consist of five visible timber frames covered with translucent polycarbonate plates, drawing in sunlight during the day and emitting artificial light during the night. The interior is made from plywood creating a wooden floor and - depending on the function - either benches with storage space, shelves for magazines or a fold-down table along the two sides of the shelter.
The three original shelters had individual functions and contexts. One, placed at the main pedestrian street, worked as a paper stand for the homeless magazine Hus Forbi. Here people were invited in for a cup of coffee or shelter from the rain. Another shelter functioned as a living room for the users of the Greenlandic Refuge House and was placed at the harbour front near the Marina. From this location, you had a view of the sea and at night lanterns hanging from the ceiling lit up the interior. The third shelter was a stage set in the City Hall Park where numerous concerts and events, arranged by the users, took place during the festival week. While temporarily inhabiting the city, the bright and eye-catching profile of the shelters caught people’s attention and created a meeting between the users and interested people passing by. As the festival ended, two of the houses were relocated at the south part of the city harbour – a former industrial area now under partial decay with many abandoned or demolished buildings.
Creative businesses, musicians, art galleries and a few homeless refuge houses temporarily inhabit a number of the old buildings, which eventually also will be demolished. A number of cultural experiments, street food events, concerts, exhibitions and markets, are taking place around an old coal bridge in the area, creating a variety in the people visiting the area. The two shelters have as part of a temporary initiative, been placed next to the Greenlandic Refuge Home and underneath the coal bridge. They take up a leftover space that is a result of the ongoing demolition process providing a covered meeting place for the users of the refuge home in an outdoor setting. The shelters stand in contrast to the raw industrial setting as they have a bright and transparent character that seem welcoming to everyone passing by.
The translucent shell draws in light during the day, while LED strips along the outer timber frames light up the shelters from within during the night. Ten Tree Pots in a circular formation frame the space between the two shelters, with the two shelters placed across from each other as part of the circle. In the middle of the circle is a fireplace. The Tree Pots are big torus-shaped pots in black concrete, and blending in with the industrial surroundings they lie as heavy seals resting in the sun. Because of its open structure the circle easily adapts to the changing surroundings and at the same time creates a harmonious and introvert space in an otherwise chaotic and hectic area.





























