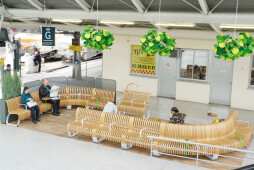The original passenger shed was set perpendicular to the tracks and was demolished and replaced by a vast passenger concourse, 44 metres wide and 73 metres long, including a cantilevered canopy 7 metres above floor level, covering the space of the original building and the Rue St-Yves. This houses the platform crossing for passengers moving around the station and towards the transport facilities, and SNCF service provision such as sales and waiting areas, etc. located at the intersection of the tram-train interconnection.
The tram-train link, a full-blown, 16-metre wide pedestrian footway running between the bus and tram station, has been created out of the volume of a former public car park. Retail and service provision is situated on either side of the pedestrian walkway along its length. Two escalators and one set of stairs, a glassed-in, panoramic lift and a ramp with a 10% incline are used to negotiate the 3-metre height difference between the train platforms and the bus and tram station. A space created at the eastern extremity of the building provides a direct link between the station and the adjacent shopping mall.
The passenger shed roof structure comprises a double arch that rests on steel pillars. The envelope is a curved roof that changes the station’s traditional appearance, with an arched shape creating a protective interior environment with 17 metres of floor clearance at the highest point. The fragmentation of the station into two parts engenders an intermediate scale that serves to create a hierarchy among the different areas, with platforms on one side and services on the other, and establishes a relationship between the overall scale of the site and the vernacular architecture of the Avenue de Paris.
The granite-paved forecourt of the passenger station is delimited by small posts to restrict unauthorised vehicle access. Taxi pick-up and drop off, as well as private car drop-off, are located along Avenue de Paris, parallel to the platforms. An underground car park has been created beneath the passenger concourse, and another Rue St-Yves.



















































