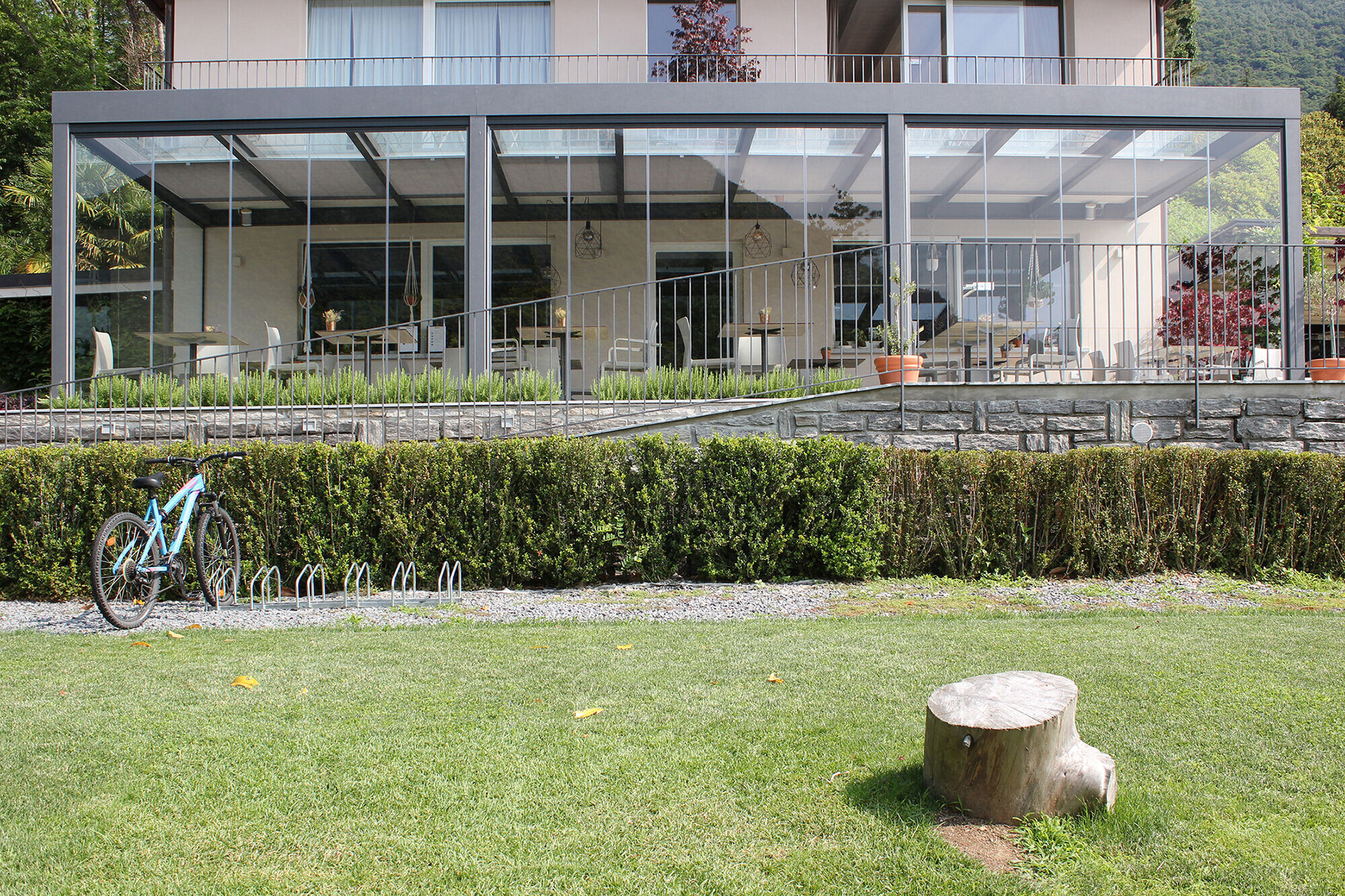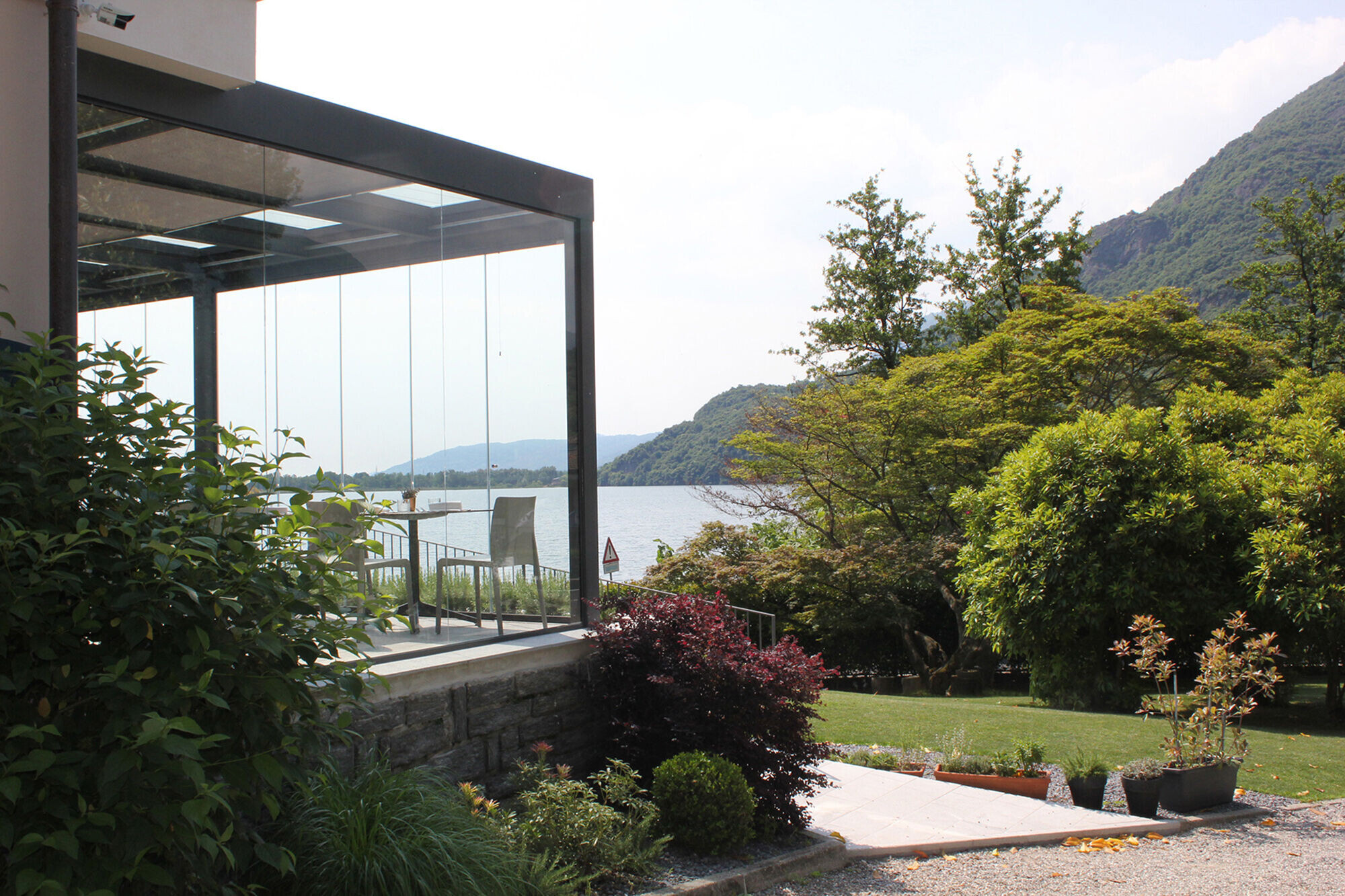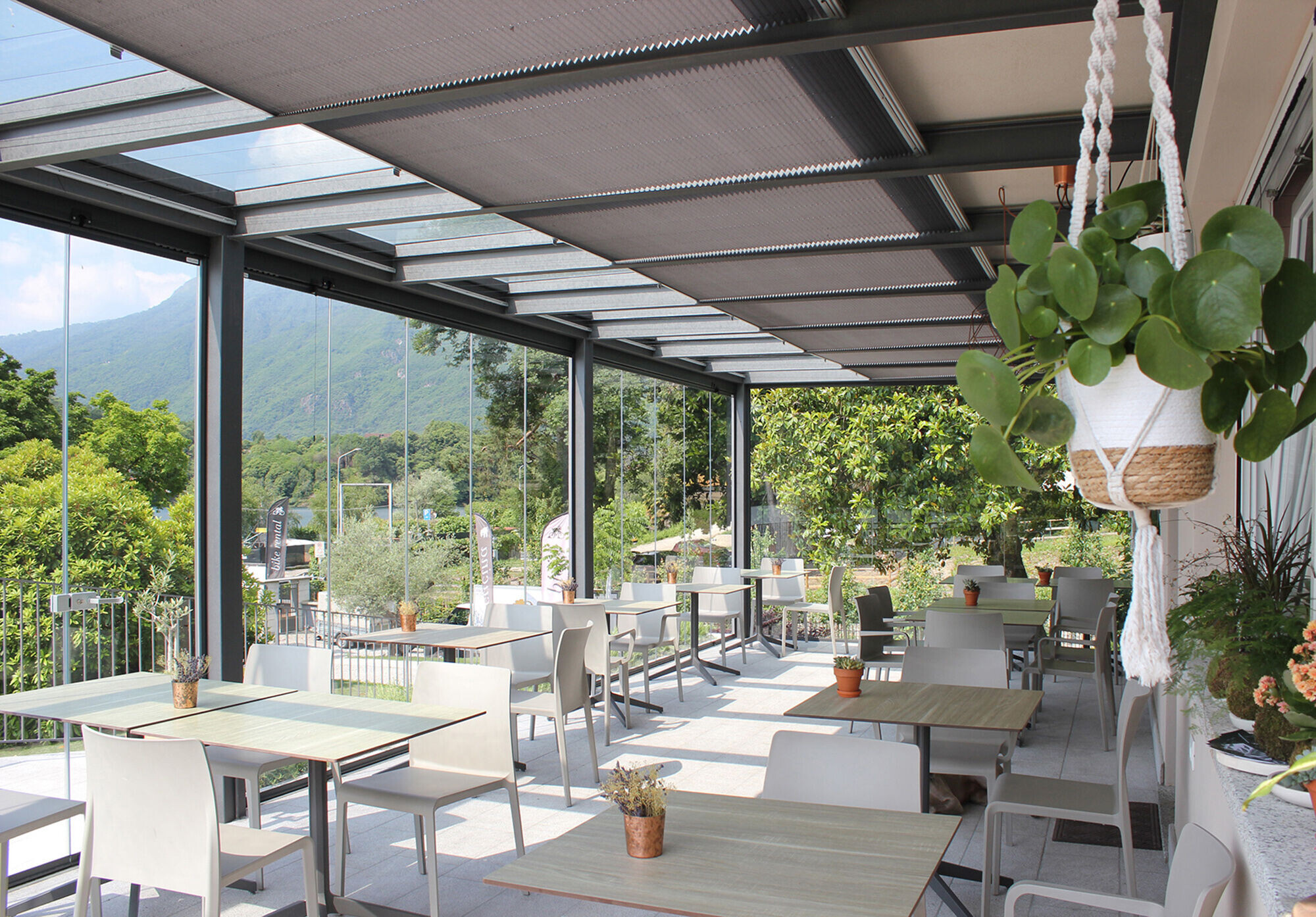The glass pergola project originated from the need to reorganise and make the terrace of the "Casa della Capra" restaurant more functional. Lightness and trasparency are the distinguishing features of the intervention. The metal uprights with thin profiles and the glass for the roof created a balanced landscape insertion in harmony with the existing building. The pre-existing stone wall, witch delimits the terrace, has been maintened and a ramp has been added to it for access to the terrace and the upper part of the garden. A paving in beola slabs creates continuity between the interior space of the pergola and the exterior walkways of the garden. On the south front, within the three bays of the pergola, a system of windbreak panels was placed, side by side without vertical profiles which, sliding on rails, achieve the wrapping of the glazed panels.





























