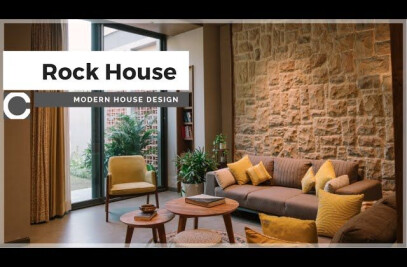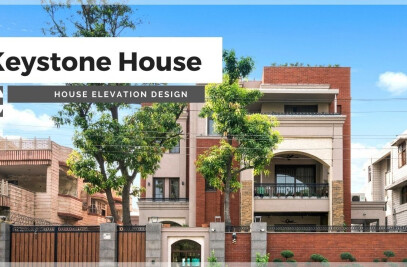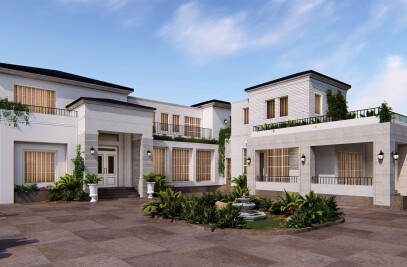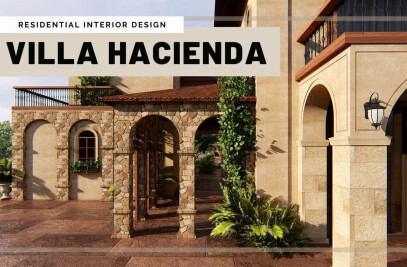Introduction
PGEL Group is one of the leading manufacturing facilities in the country and has been a market leader for more than four decades. With a wide spectrum of items produced at their facilities across the country, PGEL boasts itself as a Global Manufacturing Partner to many well-known Consumer Good Brands.

Project Overview
The project is to revamp the office headquarters of the PGEL Group that based in Greater Noida. As there are multiple manufacturing facilities located in the region, the HQ is located centrally to create a highly efficient and connected operational network.
With a legacy of more than four decades and with the next wave of young entrepreneurs joining into the business – the group aims at creating a vibrant office space that reflects their modern thought process that has always kept them ahead of their competition. The main aim of the project is to reflect the value systems of the promoters and provide insight into the working principles of the group.

Office Planning and Design
Promoters at PGEL make it clear that their Employees play the most integral part of their operational system and are the backbone of their overall structure. This thought process is apparently clear in the overall design of the office space. The way Office Planning has been laid out and its spatial hierarchy puts the employees right at the centre of the office space which is not only the most active-vibrant part but also the most important space in the whole office.
For the wellbeing of the people working with the Group, multiples spaces and functions additional to workspaces has been planned in the office. Since the new work style is not limited to a workstation; and with individuals looking forward to greater flexibility at work – the new office space at PGEL allows for the much needed flexibility and variety. Brainstorming rooms, huddle spaces and informal meeting rooms allow people to break away from the limits of their individual workstations and provide an environment that fosters collaboration and creativity.

With a multitude of recreational and informal spaces, the PGEL headquarters appears less to be a structured office space but rather forms a playground for high-intensity entrepreneurs and motivated individuals so that they can apply themselves to their fullest. More than 40% of the floor area has been specifically devoted to such spaces so that the people working with the group feel privileged and cared for. The employee centric mind-set of the group has not only resulted in an efficient work environment but a thriving one!
Customers working with the group are given phenomenal importance as well and the same also reflects in the planning and design of the office space. Large reception lounges offer an inviting environment to visitors and customers. Since the beginning of the group, it has been renowned for their hospitality and the experience that they offer to the people associated with them. The same has been further reinforced in the new HQ by providing full-fledged dining spaces and recreational areas designed to accommodate visitors and their customers.

The main board room and the product display areas are planned at the other end of the office from the main entrance. This is very much in contrast to a conventional office space where these rooms are given the most preferred locations and rest of the workspaces are kept secondary. Rather the philosophy here is to make the board members and customers travel through the whole office space so that they get to see all the people working behind the group. Even the graphics and the environmental branding inside the office space put lots of focus on the principles and fundamental values of the group.

These subtle planning decisions has enabled the office space to completely reflect the thought processes of the promoters and has enabled them to create a space that much more open, transparent and democratic.












































