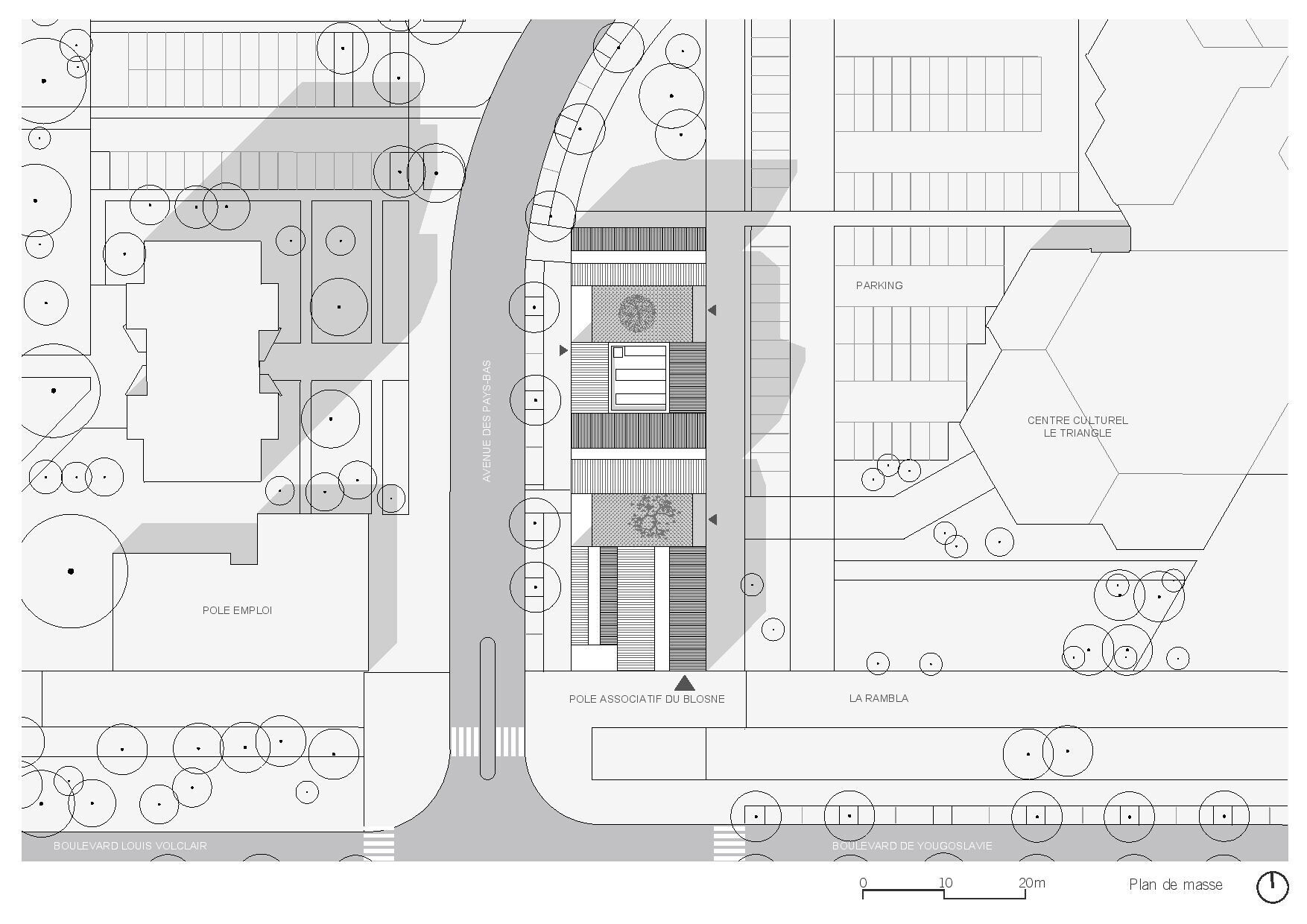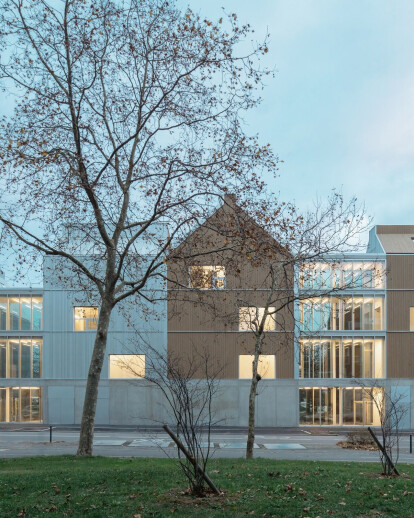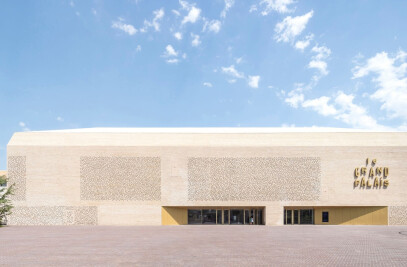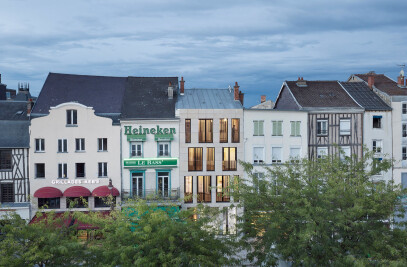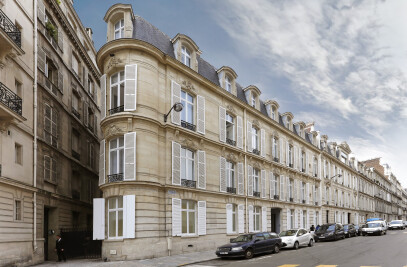Antonio virga architecte has completed the new Pôle Associatif du Blosne in Rennes, a unique, multifunctional gathering place surrounded by large housing estates.
The building is located on the southeast side of Rennes and is surrounded by large housing estates built in the 1960s. This project is a key part of the urban renewal program undertaken by the city. This urban regeneration program focuses on the district's strengths : a rich community life, quality buildings, and abundant green spaces. It is aimed at revitalizing and restructuring the neighborhood through the creation of a new identifiable bearing point and a vector for social cohesion.
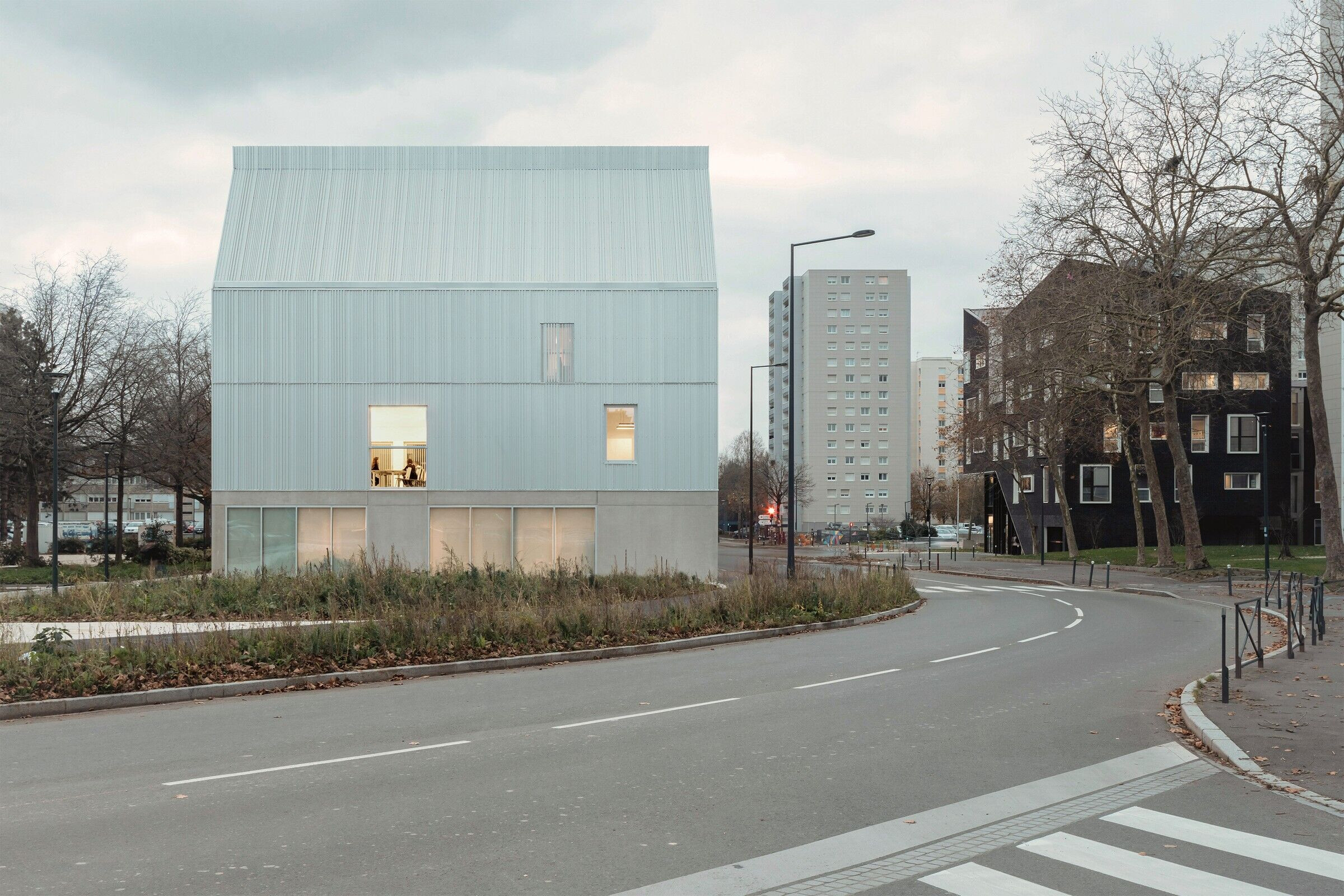
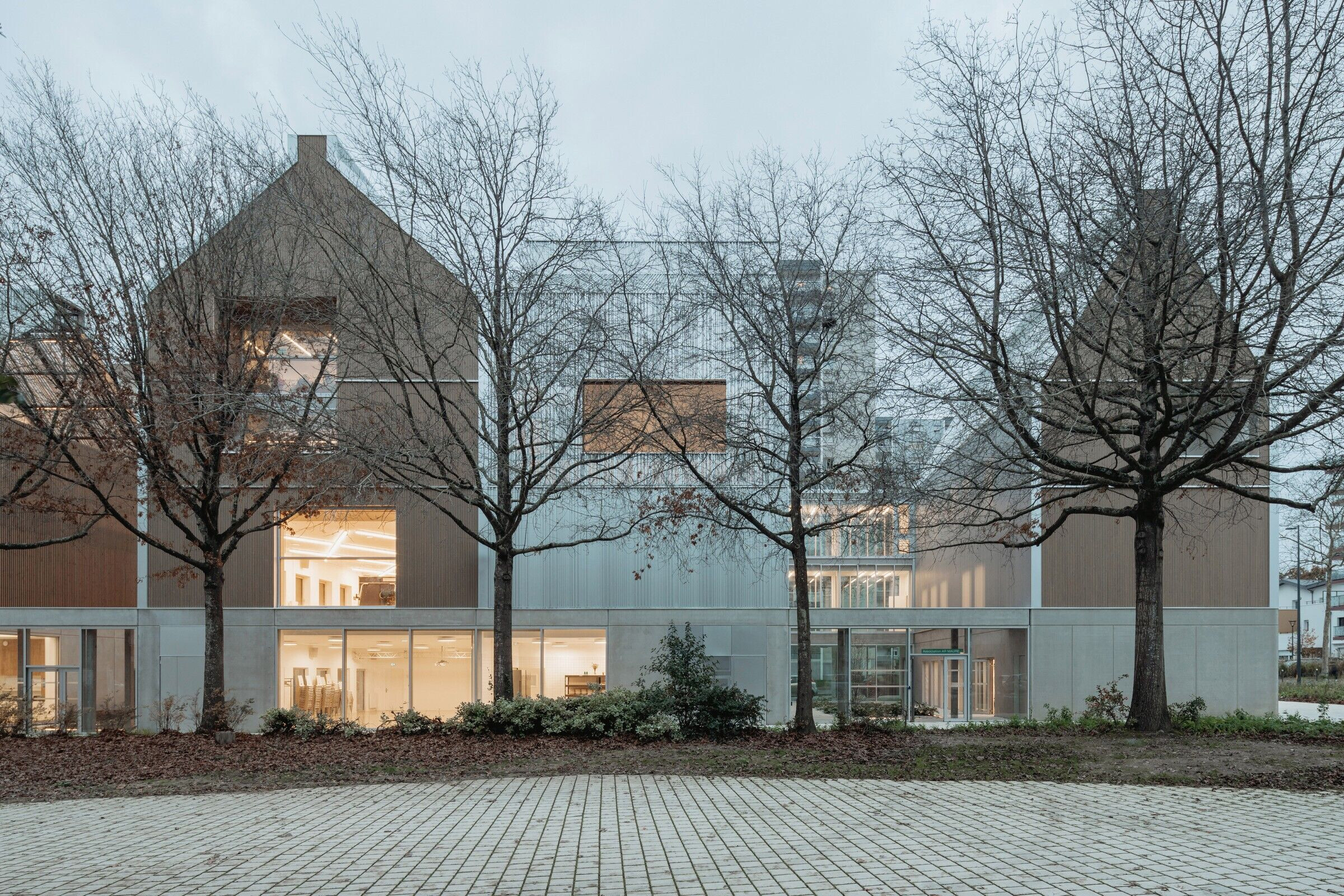
The community center is located on a future structuring axis, the Rambla, which will be created along the Boulevard de Yougoslavie and which aims to connect the new districts facilities with the existing ones.The Center is also meant to serve as the storehouse of the district’s memory and of the history of the people who built it, notably because it is standing on the site of the Baraque Ar Maure, the former barracks used by the workers on the construction site during the creation of the district. It is first above all an easily accessible place, meant to encourage its appropriation by the public.
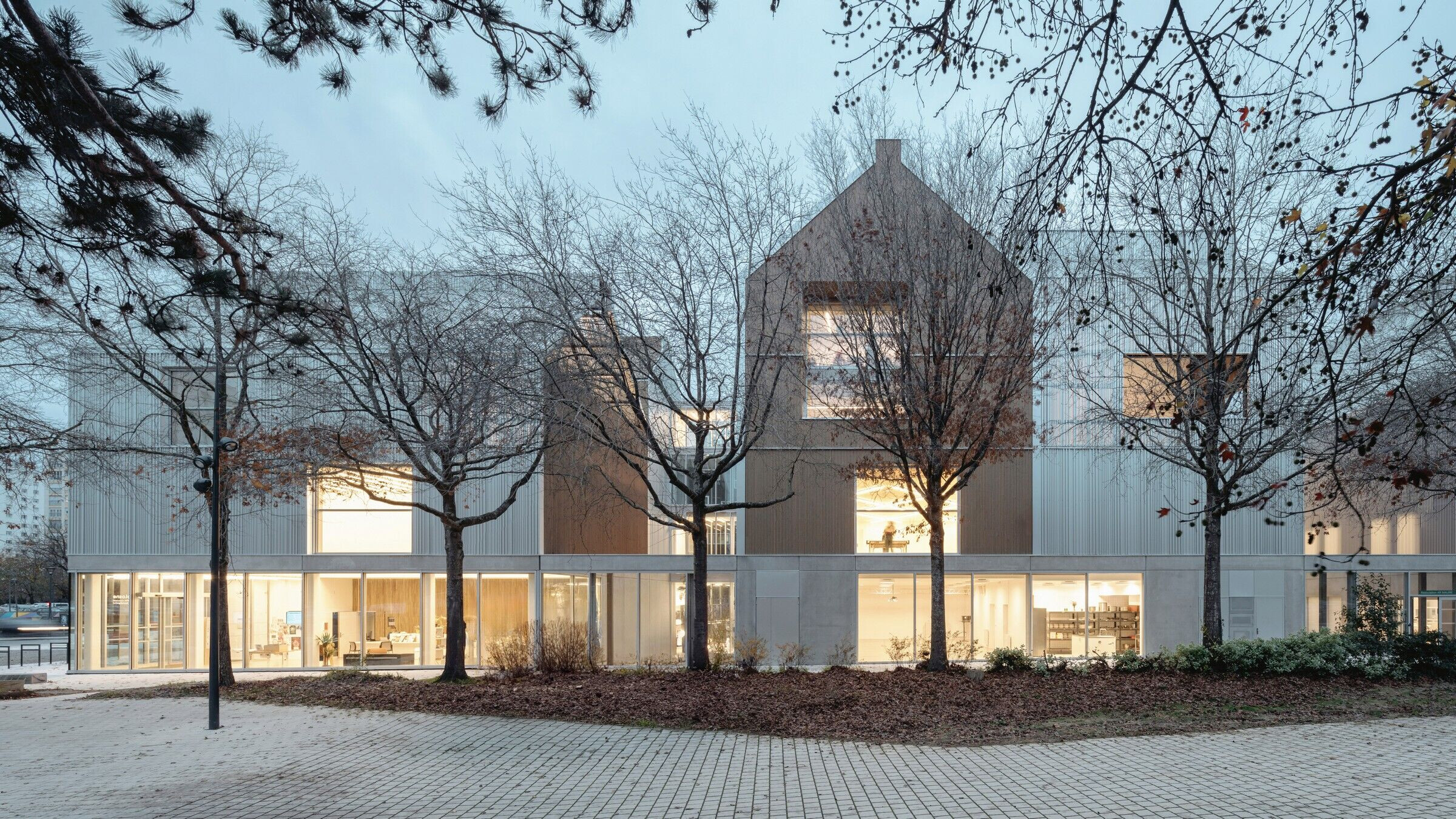
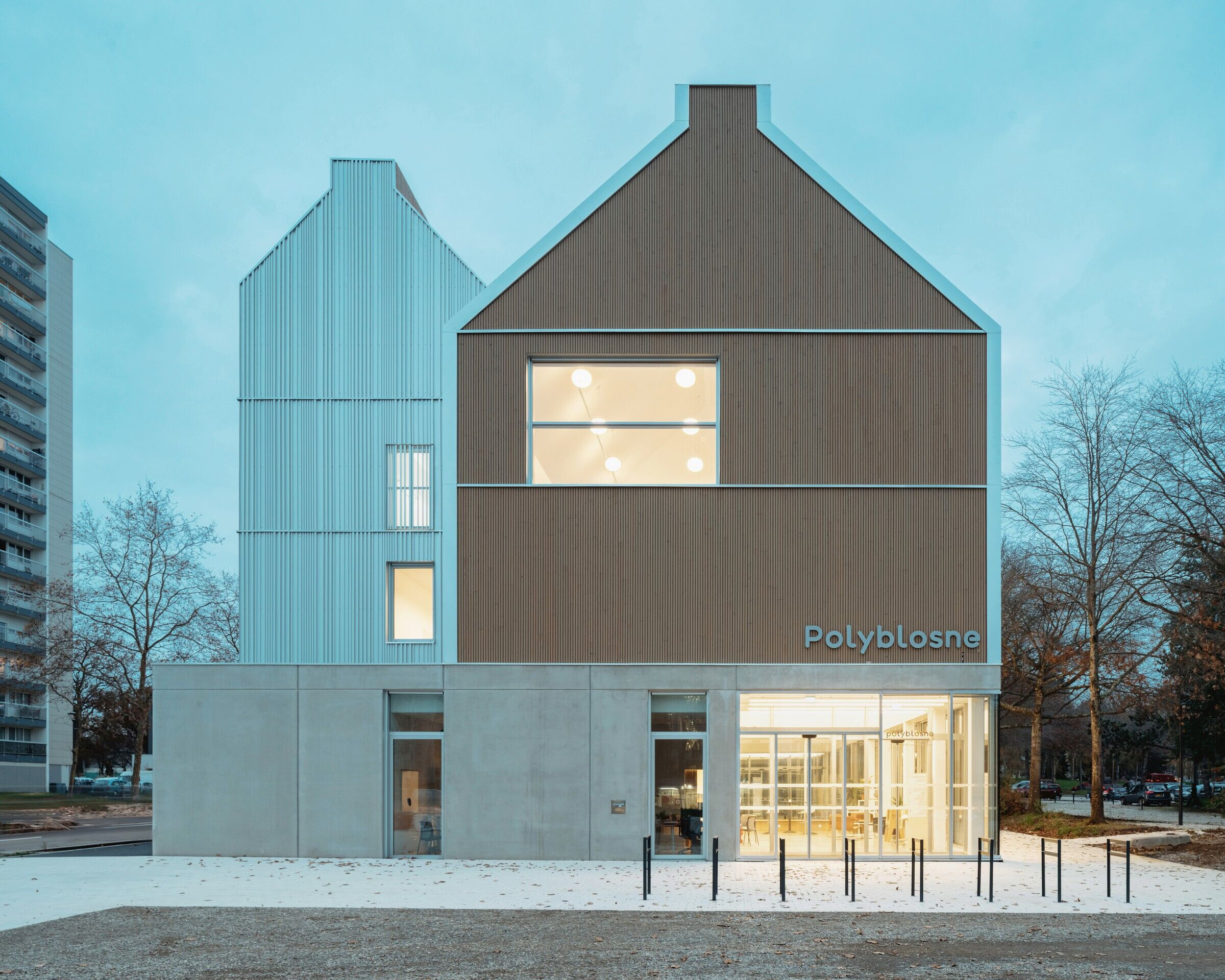
The project breaks with the architectural expression of the surrounding 1960s buildings. The architect uses a vocabulary that first affirms the identity of an autonomous building thanks to its unique platform, a symbol of assembly. The diversity of uses and public is illustrated by emergences, linked together by the platform and the open galleries. These express the unique multipurpose role of the facility. The design uses the archetype of the house as an allegory of the idea of hospitality, social ties, and a place of sharing.
The emergences offer breathing spaces with outdoor areas as structuring elements. The aim is to encourage more intense interactions between interior and exterior, to create visual landmarks between the different programs through a relevant treatment of the landscaping, and to set up a dialogue with its nearby context.
The permeability created by the visual openings is strengthened by the interplay of the transparency of the platform and its emergences. This transparency serves the project’s social dynamics by revealing some of its activities and displaying them in the public space.
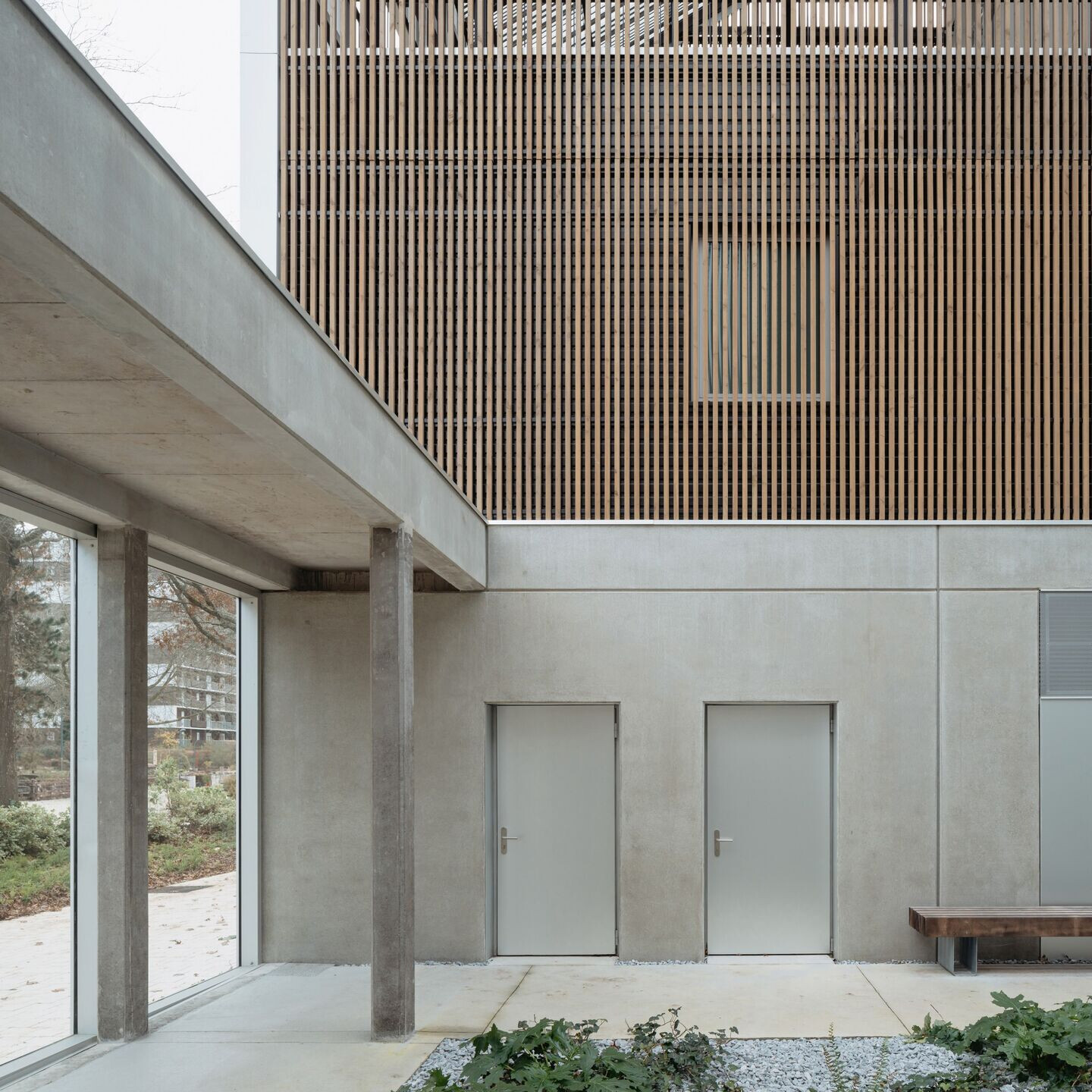
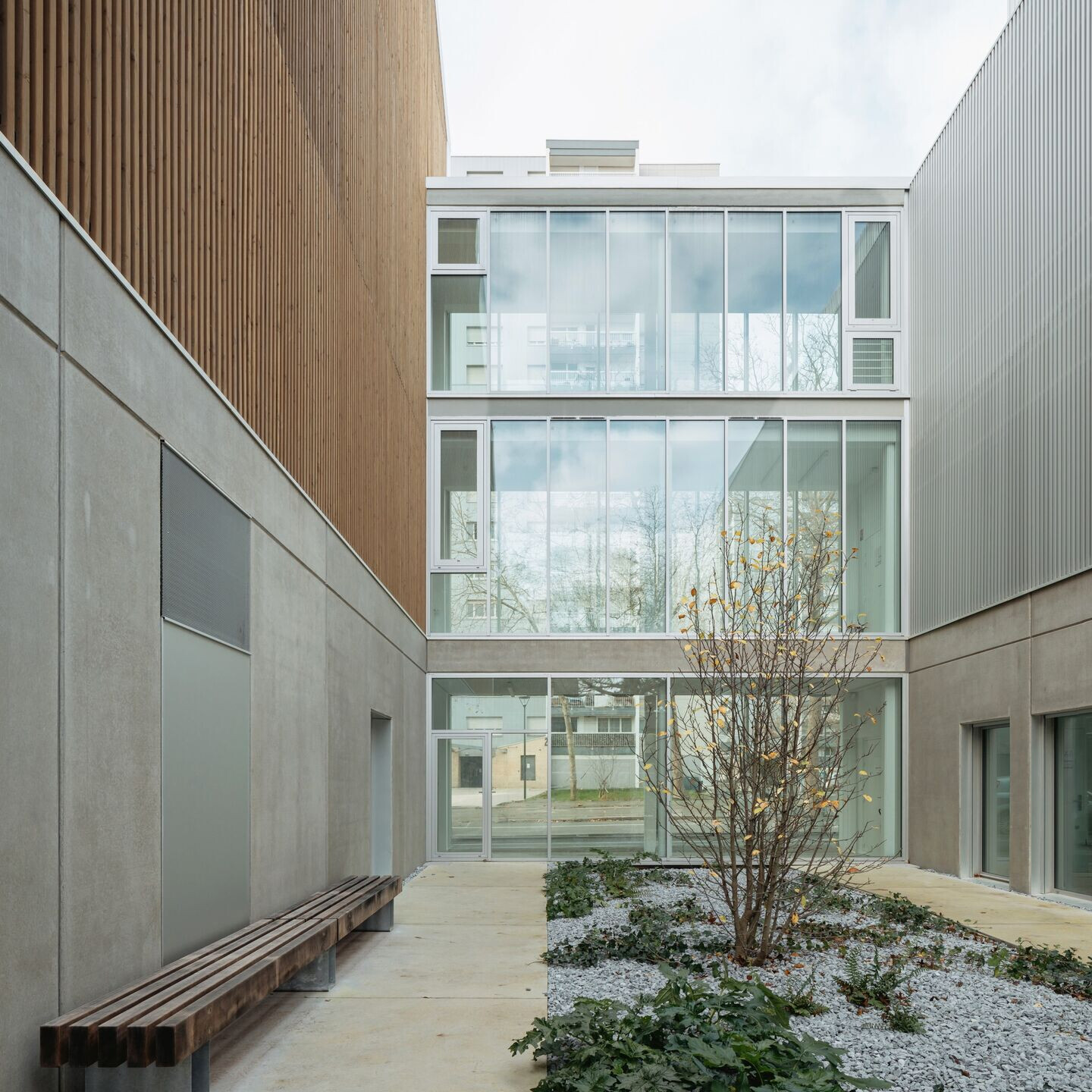
The unifying platform : the different “houses” are linked together by the unifying platform and by covered passages that protect and orientate users. Connecting all the functions, it frames and highlights the public activities taking place in the center.
The entrance hall : accessible from the future square at the intersection of the Boulevard de Yougoslavie and the Avenue des Pays-Bas, it is an anchor point, and an essential feature of the building. With its double height and its opening towards the garden, it is a breathing space that immediately signals the breadth of the project.
The façades : the façades are light and lively thanks to the precisely carved openings in the emergences. Some slatted fences shelter terraces that are genuine private outdoor spaces. This openwork on the façade creates the interplay of light and shade in the interior spaces. The wooden brise-soleil screens protect and unify the facades.
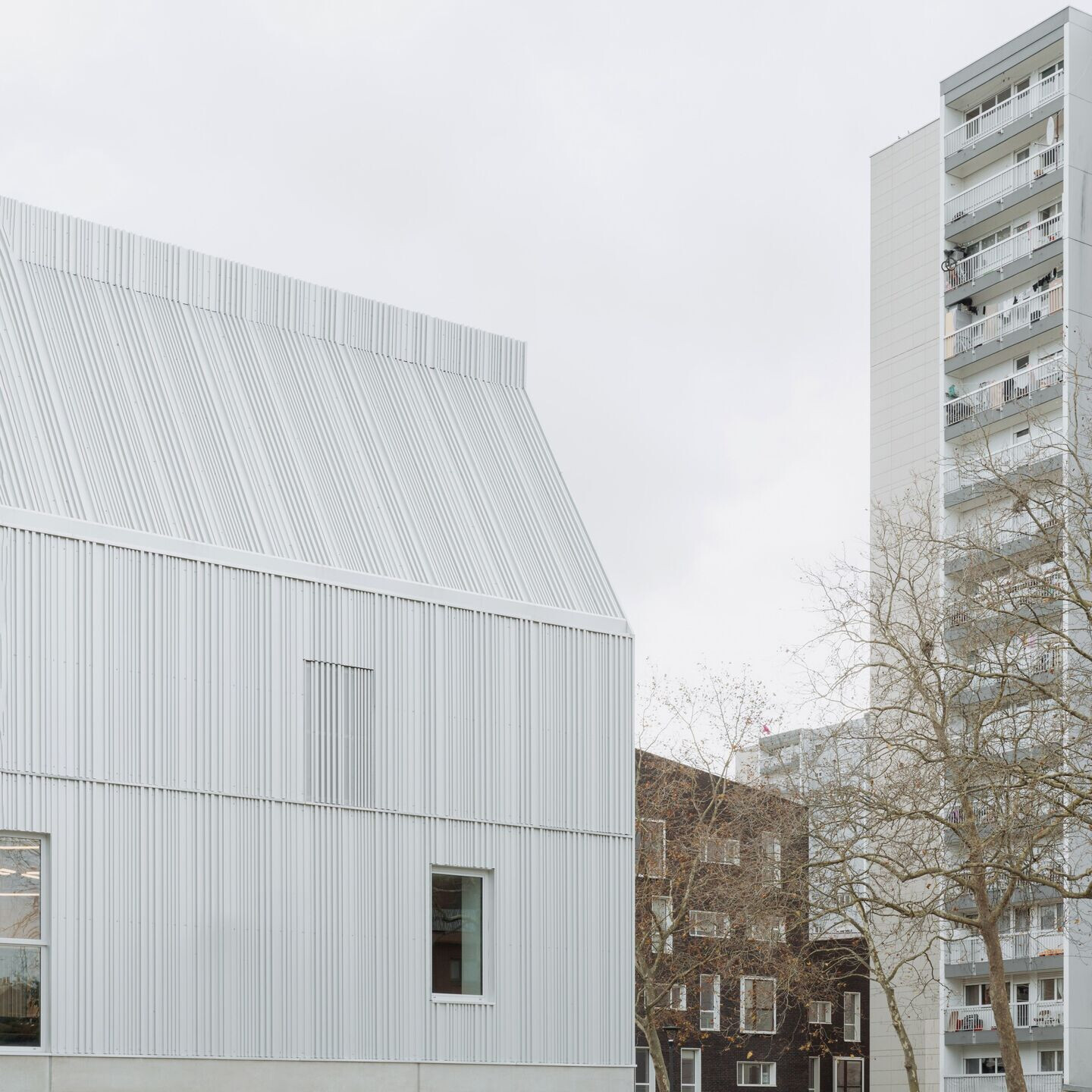
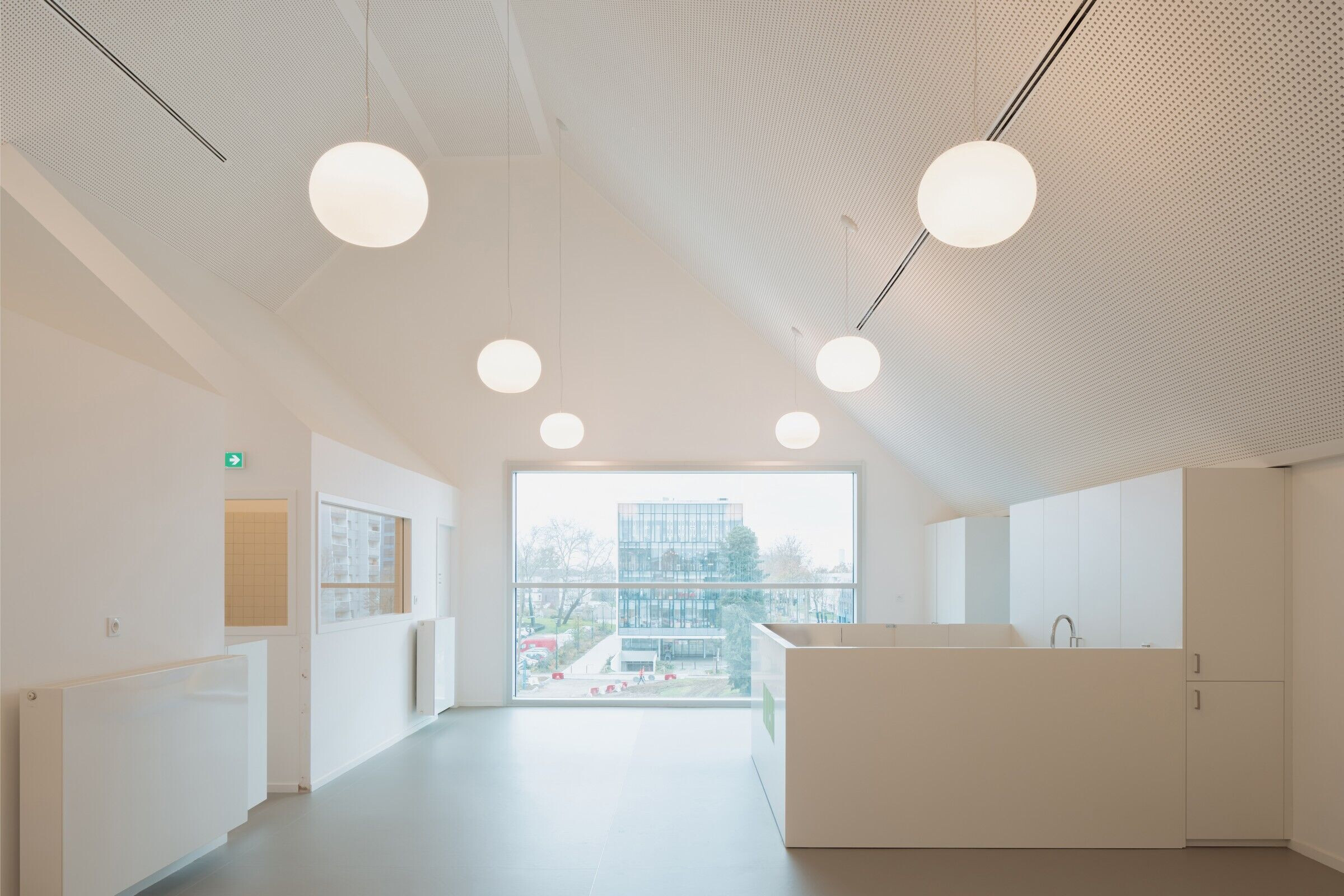
The emergences : the ensemble is structured by its unifying ground floor, followed by 5 emergences of two to three storeys each one, housing several functions. The shape, orientation, openings, and opacities are slightly different in each one. Their sloping roofs, in addition to their reference to the houses in the district, provide height above the rooflines and serve as a signal, establishing a presence in the district.
The gardens : the gardens create a sense of unity, like a seam that ties the program together into a unique and coherent whole.
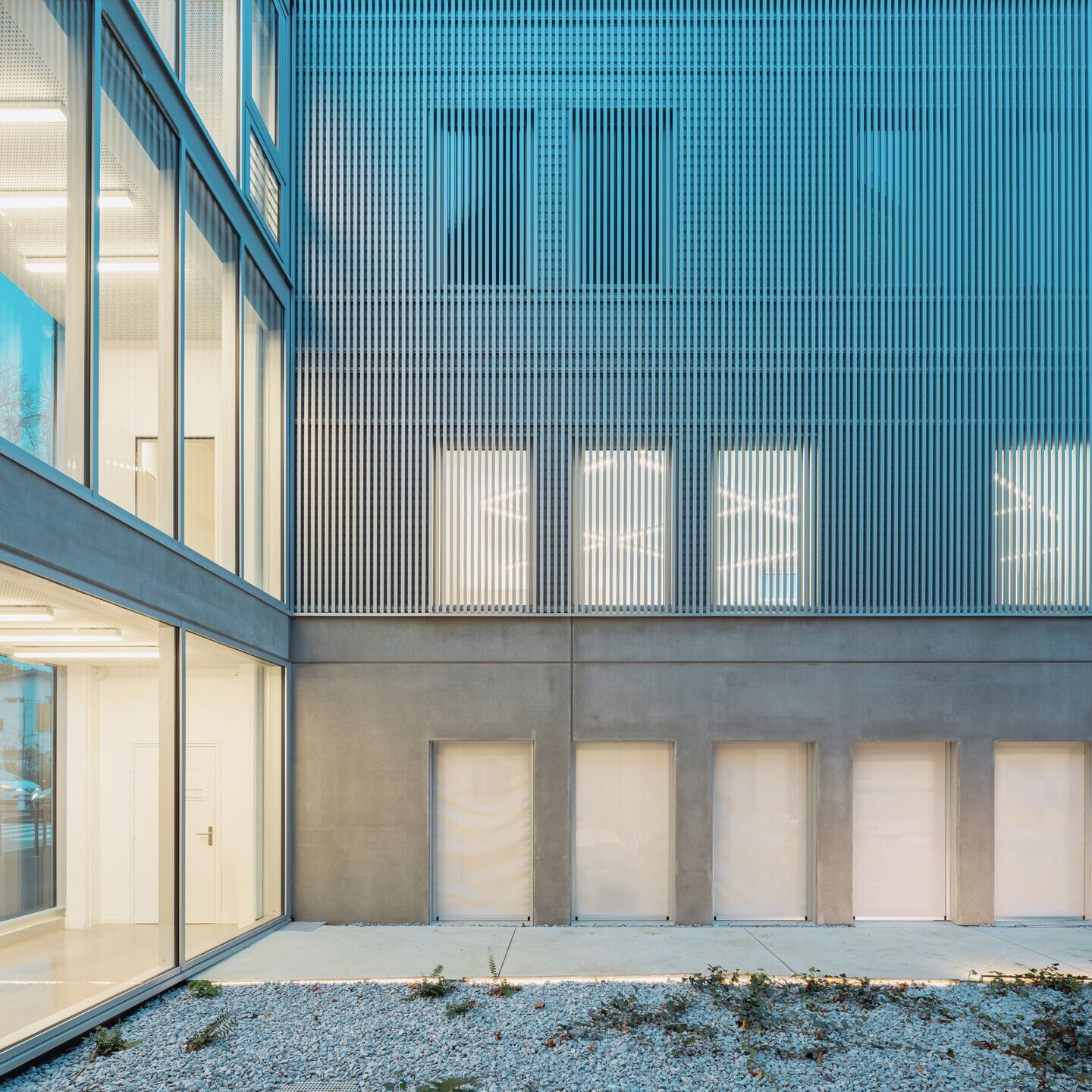
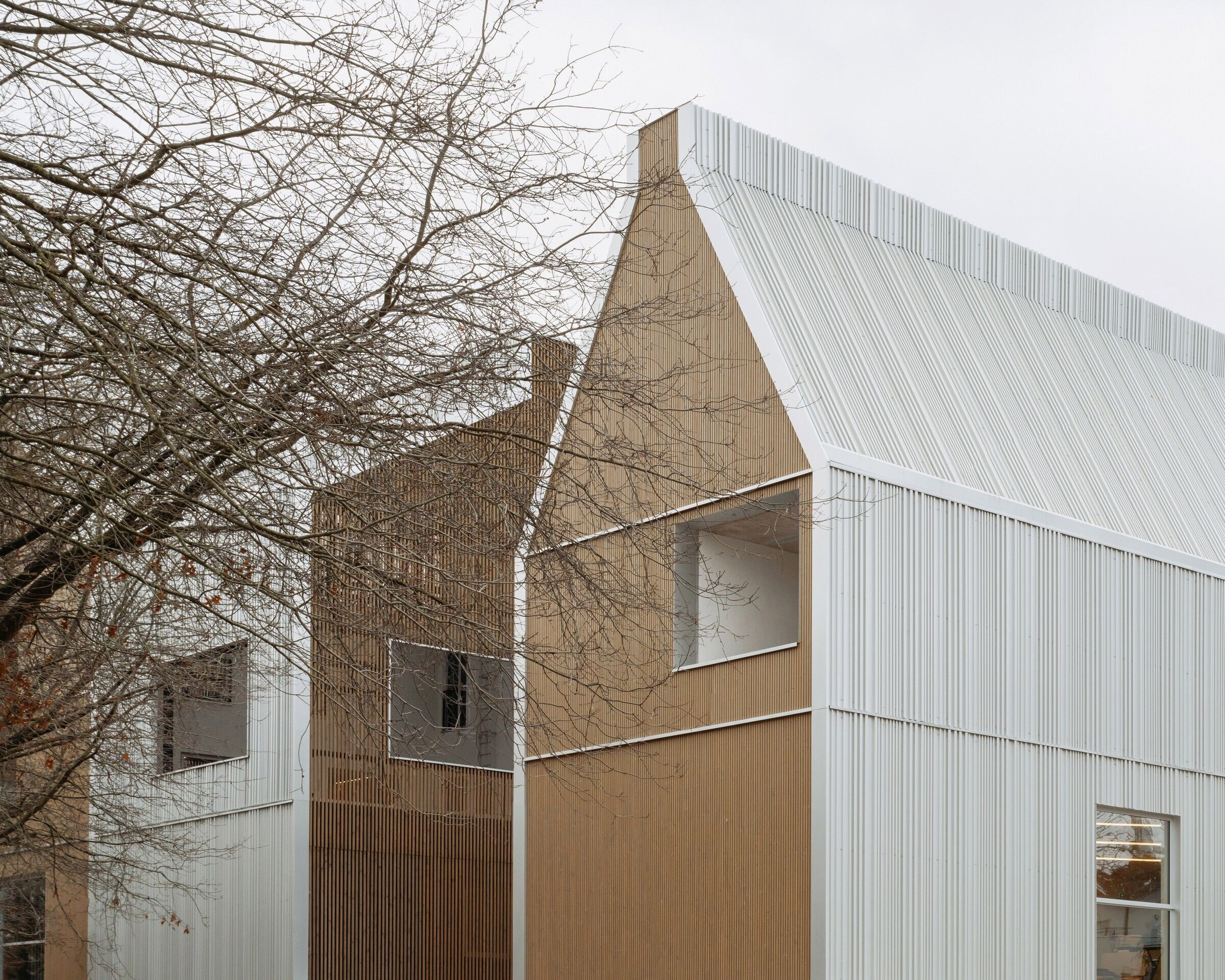
Team:
Architect: antonio virga architecte
Contractor: City of Rennes
Lead architect: antonio virga architecte
Project manager: Keeyong Lee
Assistant project manager: Chiara Sorrento
Photo credits: Nicolas Trouillard
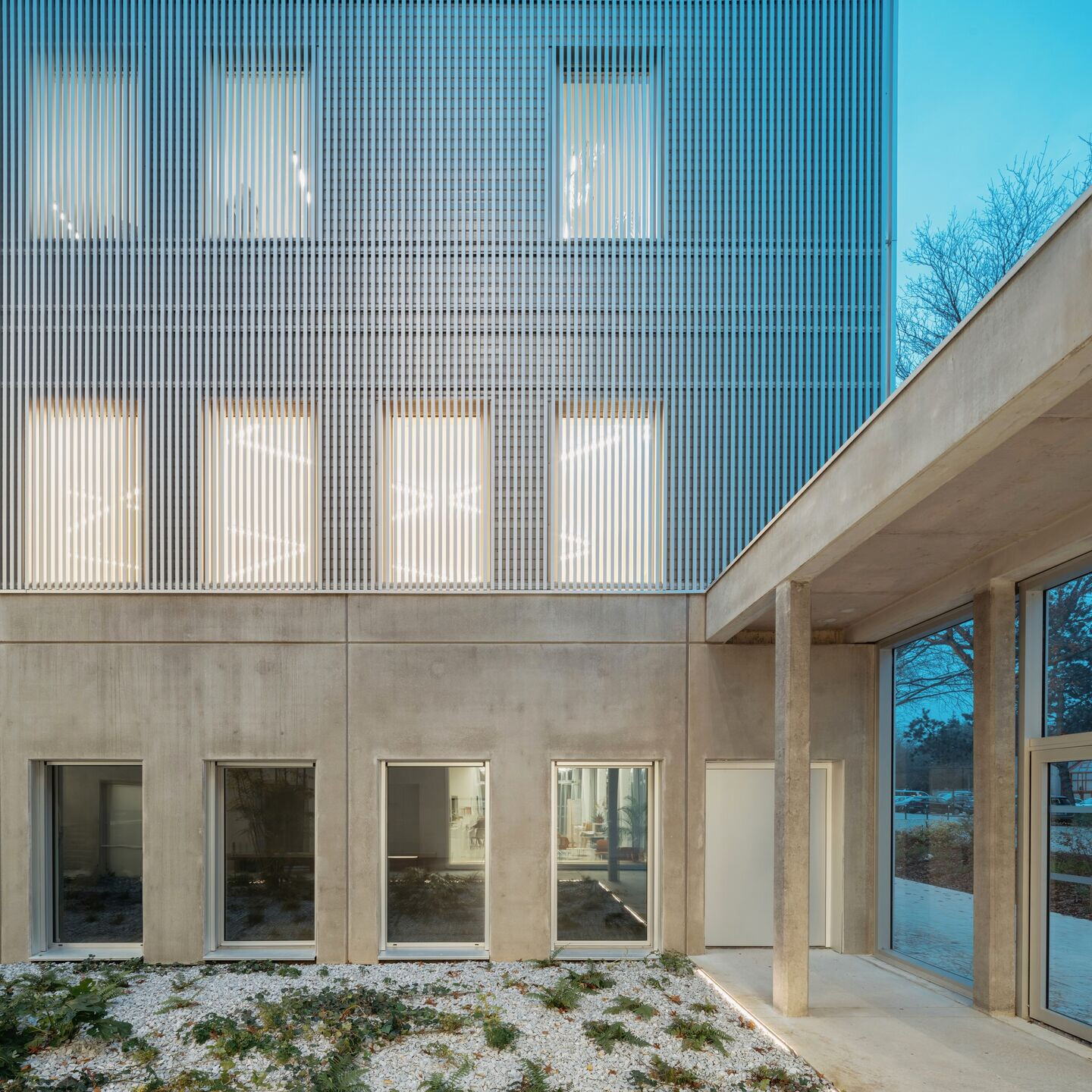
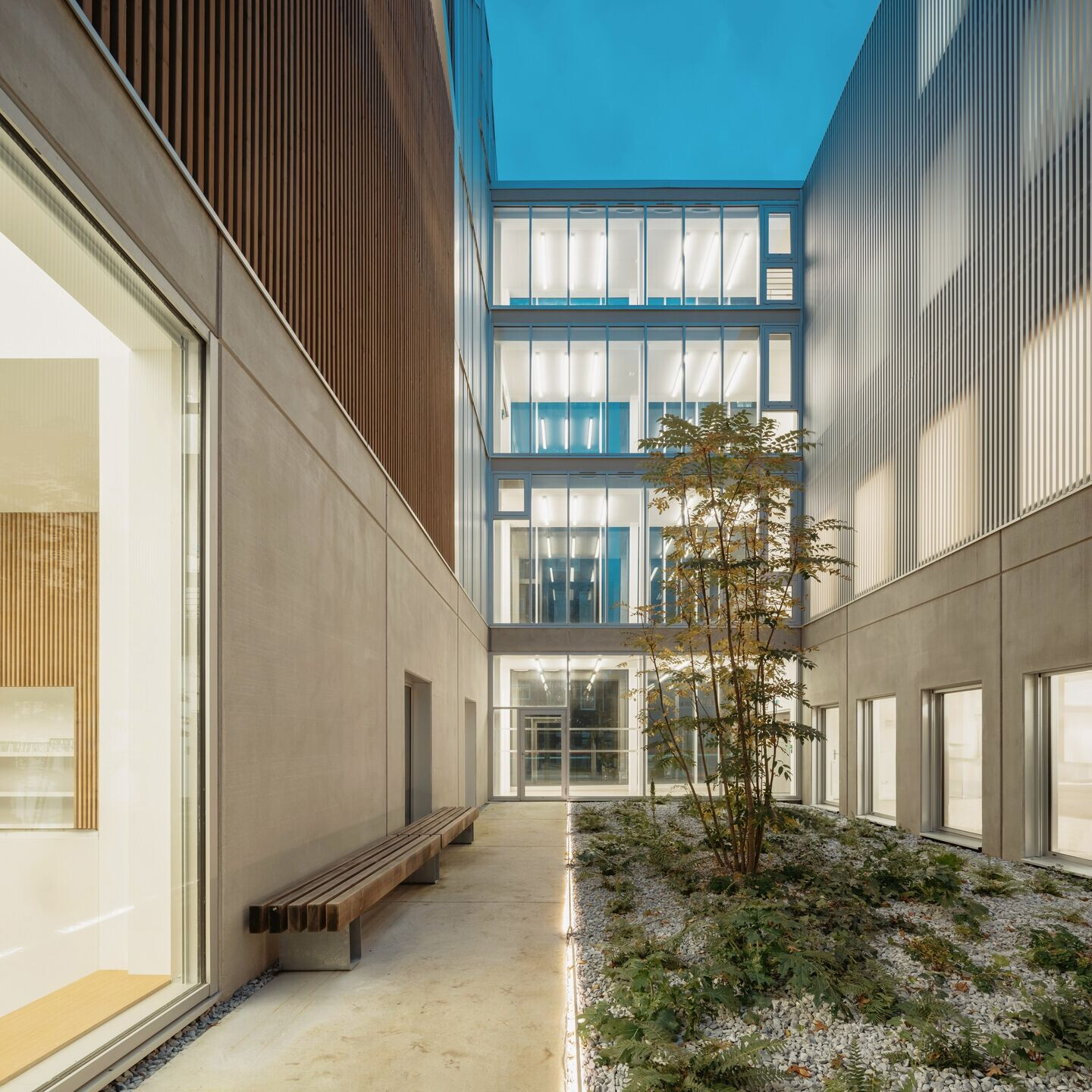
Material Used:
1. Wooden Facade cladding: Douglas, Neoclin
2. Wooden Roof cladding: Douglas, Silverwood
3. Cladding and roofing: Anodised ribbed aluminum sheet with variable pitch, Arcelor-Mittal
4. Aluminum cladding: Clear anodised aluminum slat, Neoclin
5. Walls ground floor: Concrete, Soriba


