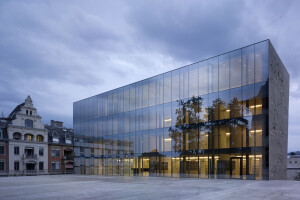In recent years, the wine industry and the tourist sector in Spain have come closer to each other. Privately owned bodegas, the traditional Spanish wine houses which formerly focused only on the production of wine, are being transformed into real museums. This is also why leading architects are being asked to bring that which is normally hidden beneath the ground to the surface.
The Protos wine house in Peñafiel, which is privately owned but is managed as a cooperative, is one of the firms which has vigorously taken this new direction in the wine industry with the help of the team of architects led by Richard Rogers.
Under the ground
The lot upon which this building is located has an area of about 7000 m². It lies at the foot of a high cliff on which the castle is situated within which the Wine Museum is presently located. A total of 20,000 m² of floor surface has been created on this lot, the greatest part of which is situated under the ground. The production of wine demands a tranquil and stable environment, with a fairly constant temperature between 14°C and 16°C. In traditional architecture, these thermal conditions are realised without any type of cooling by burying the installations at a depth which varies between 2 m and as much as 30 m. The cost of such installations is significant due to the large surface area which needs to be dug out. However, the cost savings in the course of operations and the minimum impact on the environment amply outweigh this initial investment. The underground location of the areas dedicated to the production of the wine also makes it possible to link the new building with the existing bodega via a tunnel. In addition to this functional system, which was based on the systems already in use in this region, it was also possible to make use of traditional building materials. This was the result of a dialogue with the client, who has a thorough historical knowledge of the production of wine, as well as the fact that he did not wish to construct a building with an industrial image. Earthenware, stone and wood are just some examples of the materials integrated into the building.
Integrated into the landscape
The part of the bodega that rises above the ground consists of five arched roofs intertwined with each other, which are not quite in line with each other and are supported by a net-shaped structure which is constructed to fit the triangular shape of the lot. By dividing the roof into five smaller components, the architect has succeeded in making the building appear smaller and has integrated it into the traditional patchwork of the landscape consisting of spacious fields, vineyards and, here and there, the roof of a farmhouse.
The transparent wall
The transition from the roof to the largest part of the building, in which the underground wine production is located, consists of a glass wall section which is the showpiece of the front wall. The glass outer walls as well as the glass inner walls were made with the help of the CW 50 system. In the first place, this transparent design was chosen in order to allow a natural source of daylight to penetrate into the building, which is needed for processing the grapes as well as for the last stage of the production process when it is important to be able to actually see the natural colour of the wine. In the second place, it creates a relationship between the village and the bodega, as it gives the bodega a more or less open and public character. This is also perfectly in line with the overall concept of the project, as many of the members of the cooperative also live in Peñafiel. About 250 families in the village depend upon the bodega. The direct access from the street strengthens the key characteristics of the project, as well as the fact that the lot is not closed off, and that the usual signposting specifying a required route is missing. The period of the wine harvest, which generally takes place at the beginning of October, is marked by several days of very hard work, often continuing into the night. During such nights, due to the building’s transparency, it functions as a giant lantern which lights up the area where the grape pickers congregate.
Functionality
In order to maintain a constant temperature and at the same time provide protection from the sun, it was decided to make use of a ventilated roof construction with roof tiles. The working principle is the same as for the ventilated wall, whereby an internal flow of air is generated which removes the heat and is able to reduce the effect of the sun to as little as 30%. In addition, the roof projects outside the walls, thereby providing extra protection to the walls from sunlight. The overhanging arches are supported by several parabolic elements and therefore form a double structure - an outer arch and an inner parabola - which convert the horizontal load applied by the arches of the large roof into vertical forces thereby transferring the total load onto the large net-shaped supporting construction of prefabricated concrete columns. Richard Rogers’ building succeeds in imparting a great degree of openness and transparency to a wine production process which formerly remained hidden underground. The result is of such a simplicity that it seems as if the only possible logical culmination of the development of the winemaking craft had to be a building such as this.























































