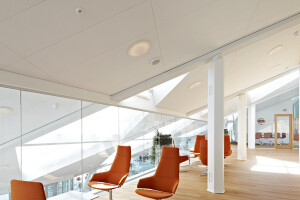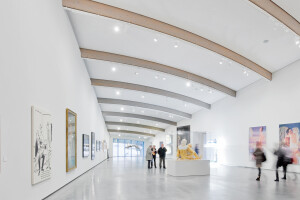The Psychiatric Hospital gave us the opportunity to provide a strong symbol of humanistic architecture. Research has shown thatthe design and structure of the physical environment can aid in patient recovery and the term ”from hospital to hotel” can, therefore, serve as a metaphor for the ambitious goals of this project. The design as a whole offers the potential for de-dramatizing illness and for helping the patients to progress towards a more rapid recovery. We have chosen to minimise the number of material choices, colours and structural components to ensure that the core of the building provides a tranquil background that is sustainable in the long term and that can be filled with a range of content over time. Furniture, people, fabrics, moveable and fixed art help to add colour to spaces and facilities in line with shifting requirements.
The architecture endeavours to carry natural light into the heart of the building and conveys a clear individual identity through its glass façade while at the same time, forming part of the interaction between the hospital area and the city and Castle park area. The site is a clearly delineated and steeply sloping plot at the foot of Uppsala Castle, and cutting a semi-subterraneanfloor into the slope and elevating the public floor by one level was the natural way of resolving the difference in levels. The visitor enters the building via an escalator that runs along a terraced slope and on, into the building, with reflecting pools signing the way. A unifying atrium meets people as they enter the building and creates a clearly defined space that helps ensure a good overview and facilitates navigation. A penthouse floor at the top of the building is set aside for patient activities, while a generously dimensioned roof terrace offers space for gentle walks or for rest and relaxation.
In the inpatient section, the patients are offered single rooms with balconies that provide an external, continuous shell outside the inner façade, creating a very distinctive façade pattern that generates an overall sense of calm. The area enables the in-patient to gradually acclimatise to everyday life by passing through distinct zones from the private sphere of their own room, via a balcony that constitutes a halfway space between private and public spaces, to the most proximate day room and finally, into the public space of the atrium. The atrium is a meeting place for visitors, personnel and patients alike. The specially commissioned works of art maintain a sense of balance. Frida Tebus’ sculptural installations greet the visitor in the main entrance, while Anders Widoff’s works are each visible in their own reflecting pool.To summarise, the Psychiatric Hospital is designed to meet existing and future care requirements for people in need of specialist psychiatric care while enduring a minimal institutional feel.





























