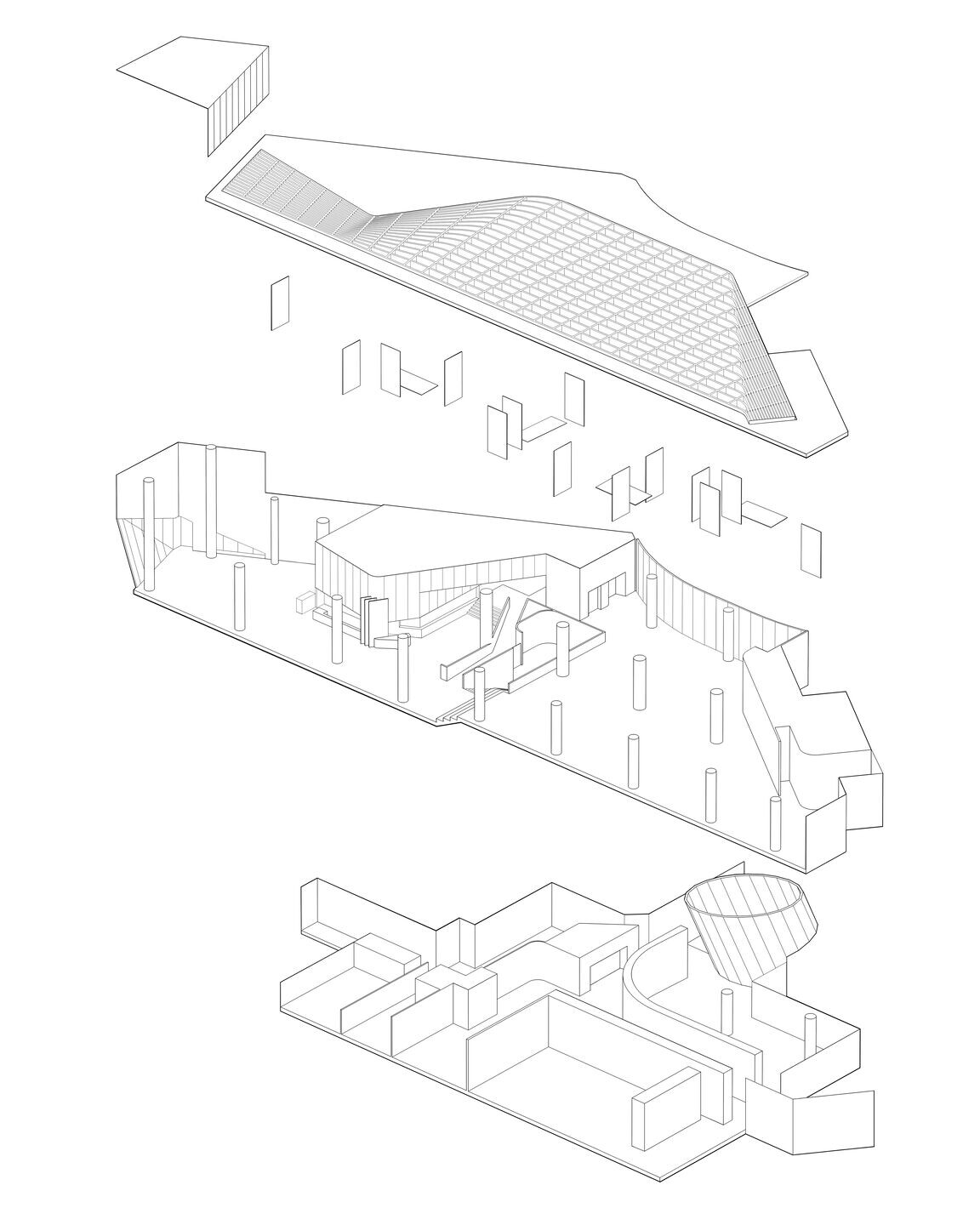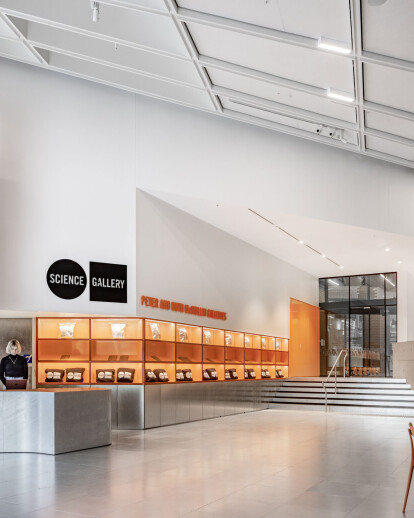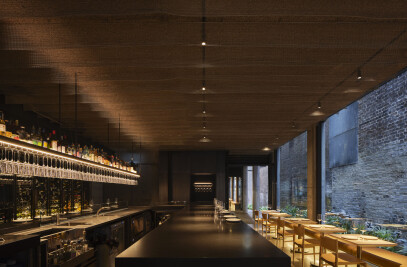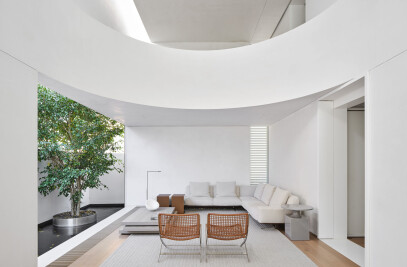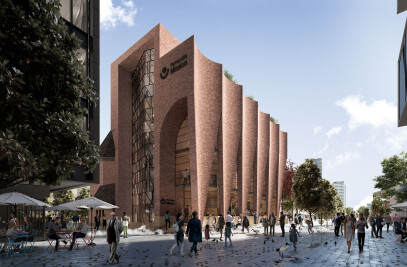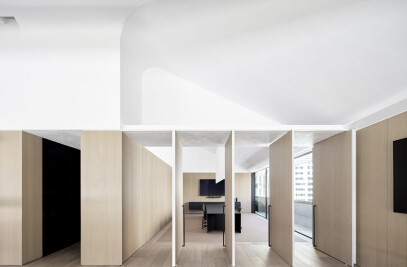Art and science collide at Science Gallery Melbourne with ambitious trans-disciplinary exhibitions that ignite curiosity in a young audience. Our design for this engaging new gallery builds on our ongoing research into best practice international museum design. Open and connected to visitors and the street it offers a unique experience.
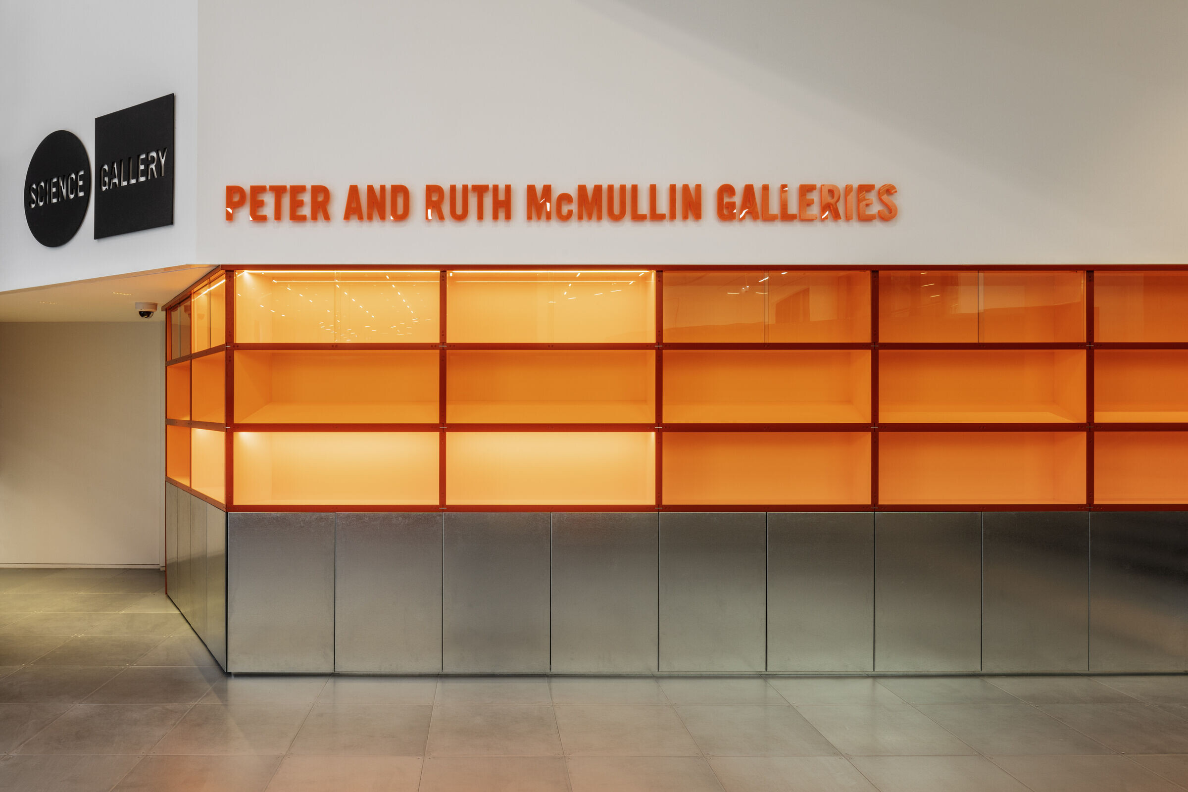
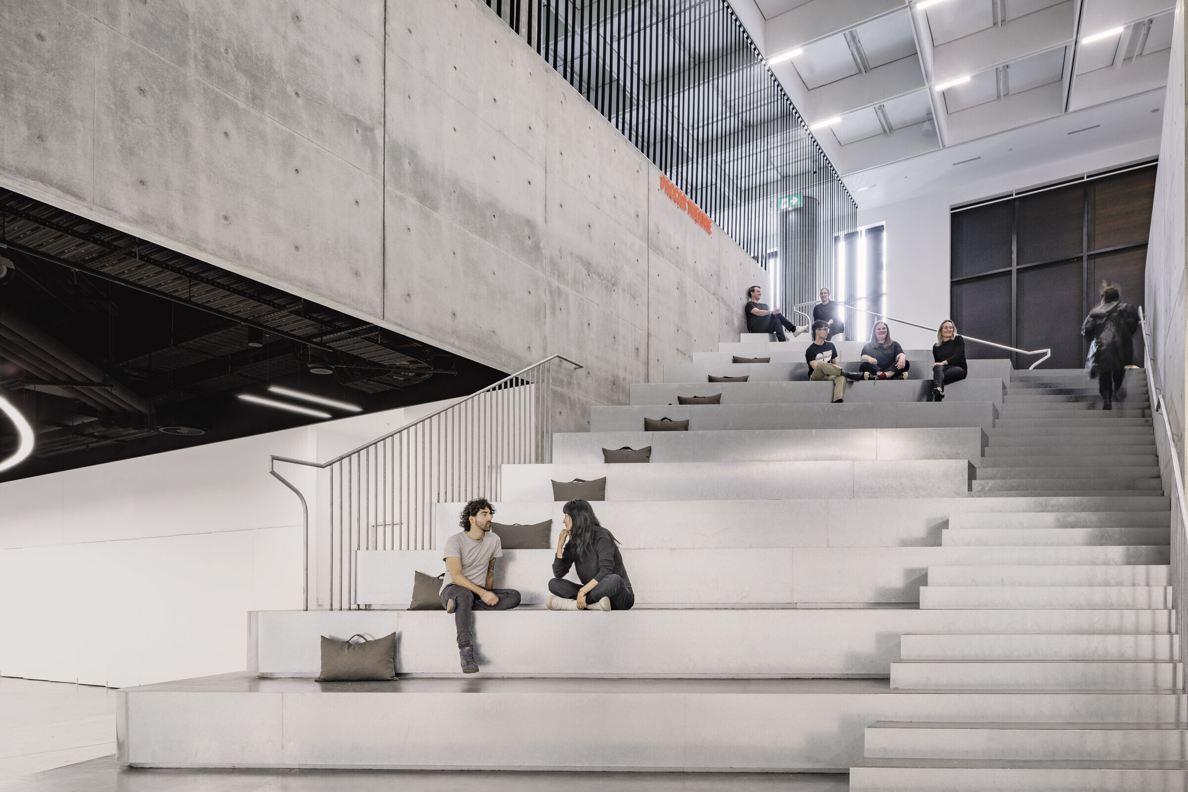
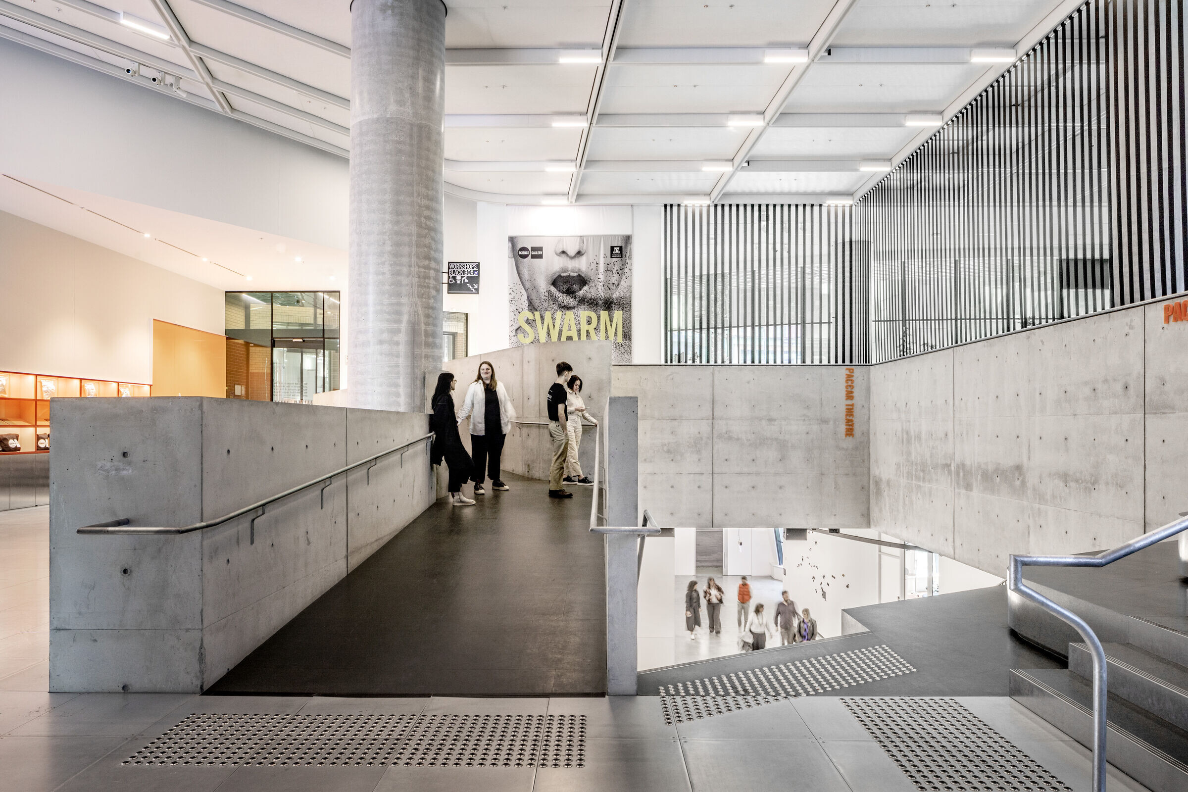
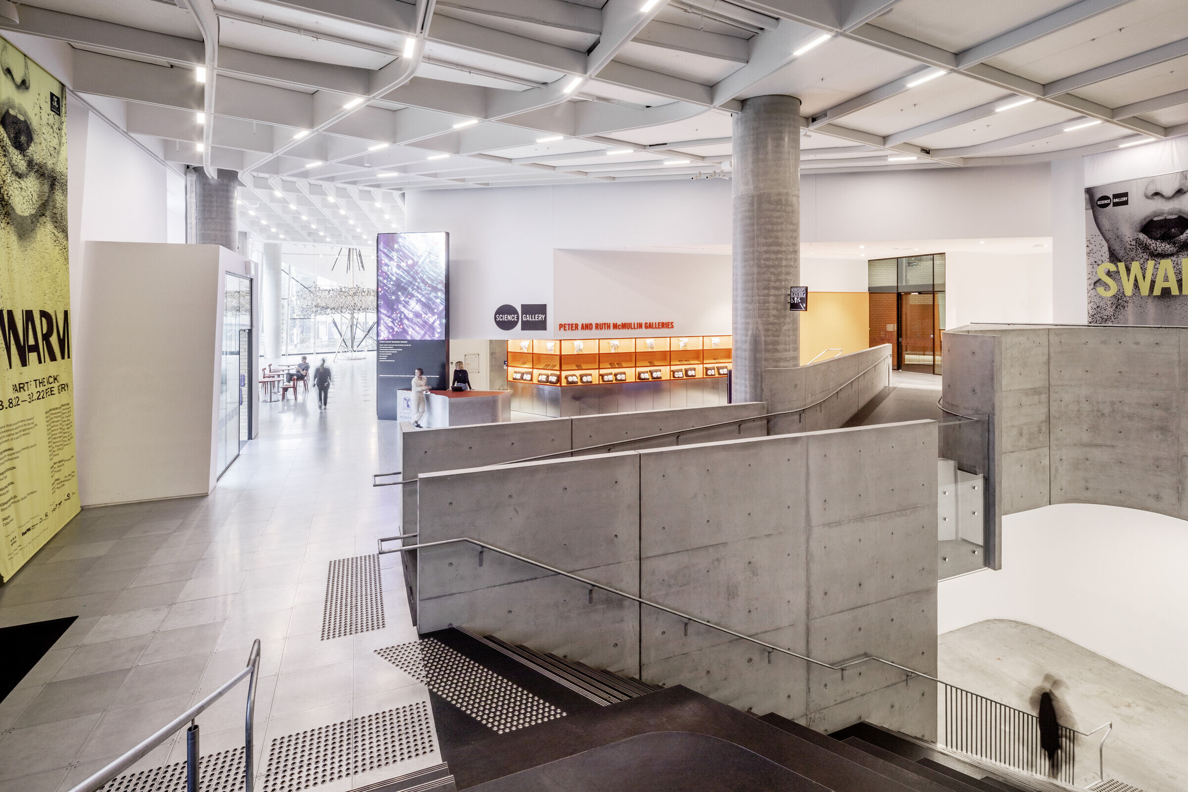
The big idea is engagement: for visitors to experience the gallery as a dynamic place, not a static box. All the elements support this idea: galvanised steel floors allow reusable finishes to be secured with magnets and a dramatic, gridded ceiling supports huge mobile screens that can be configured to create backdrops or rooms within which to exhibit and which are then reused and reconfigured for the next exhibition.
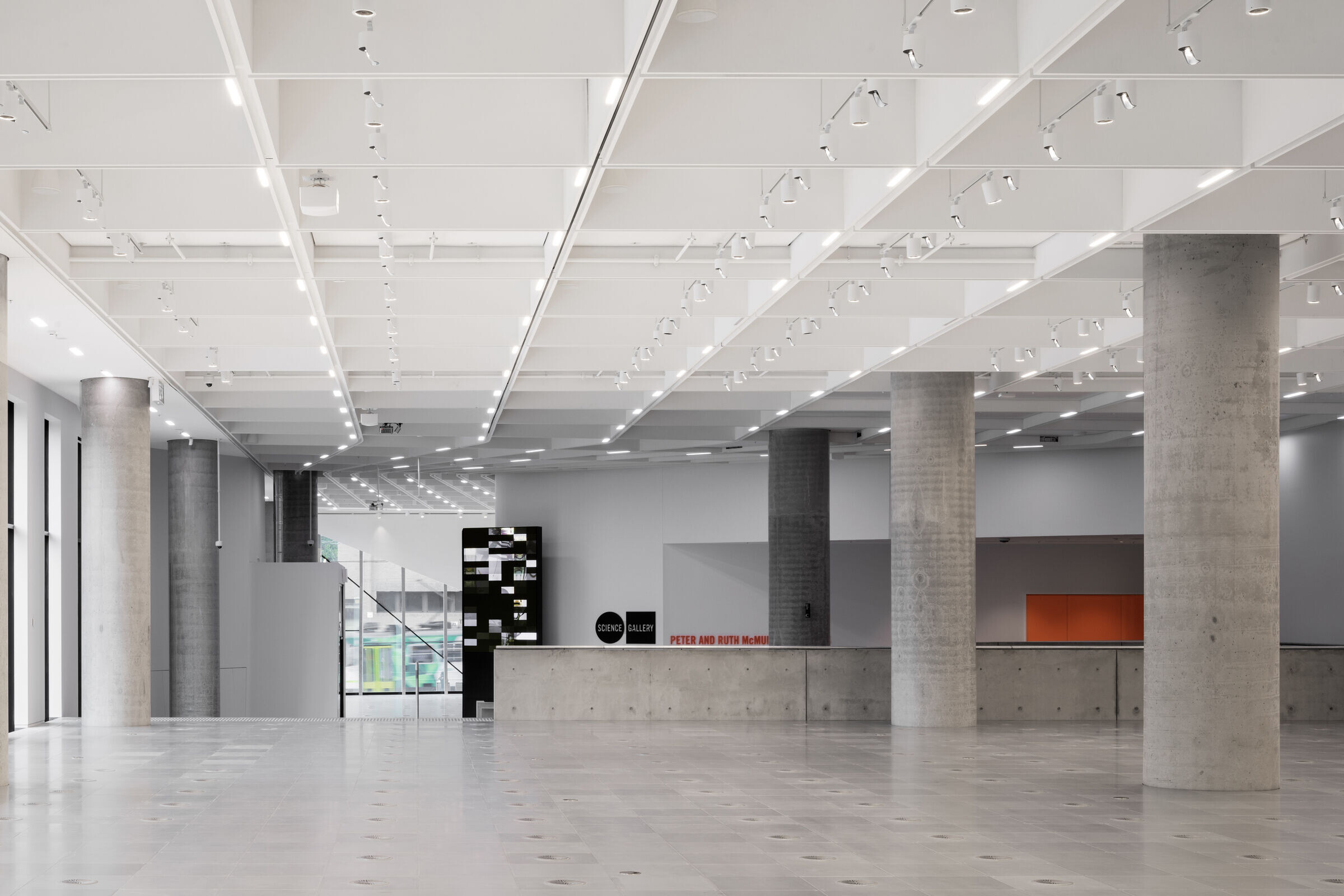
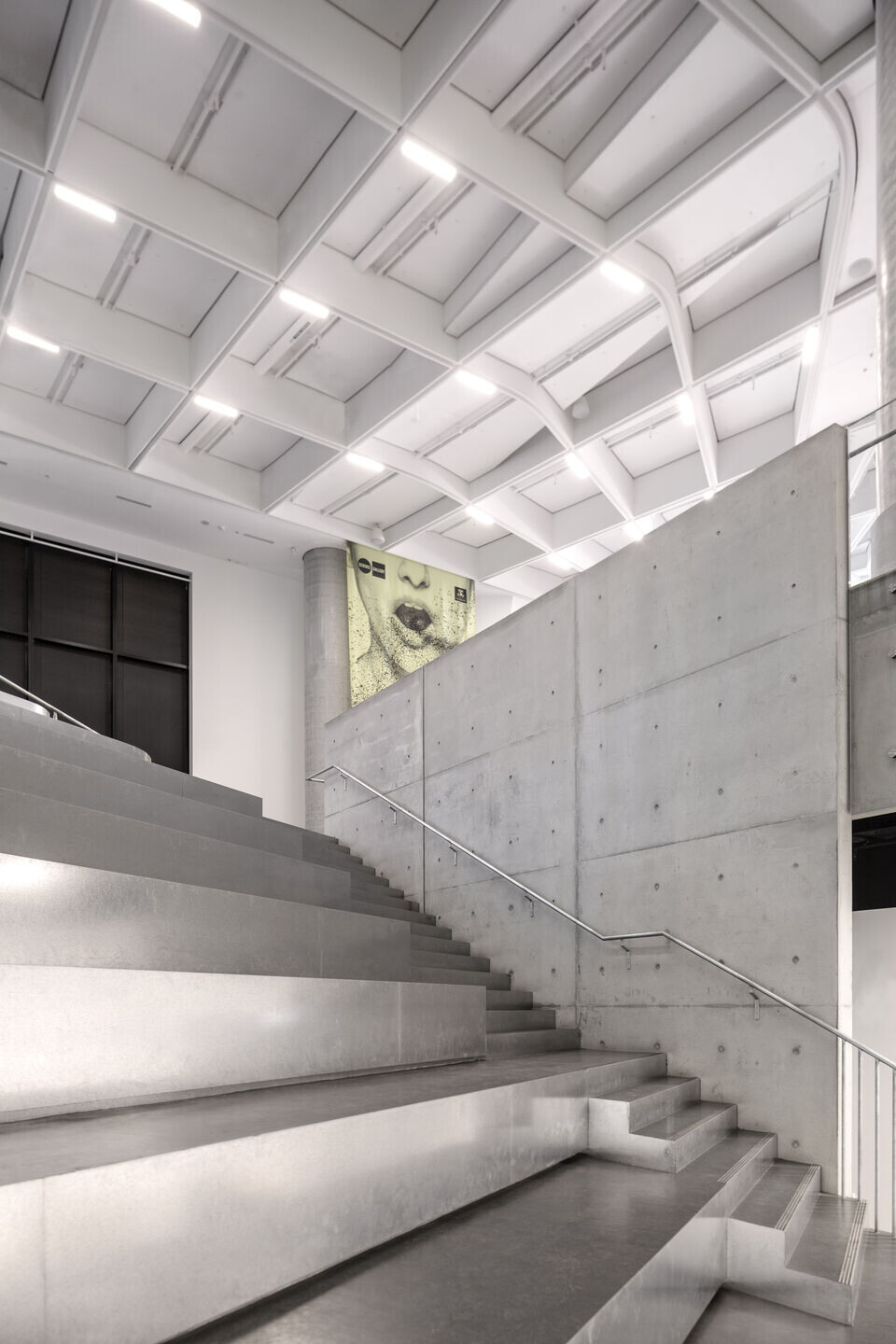
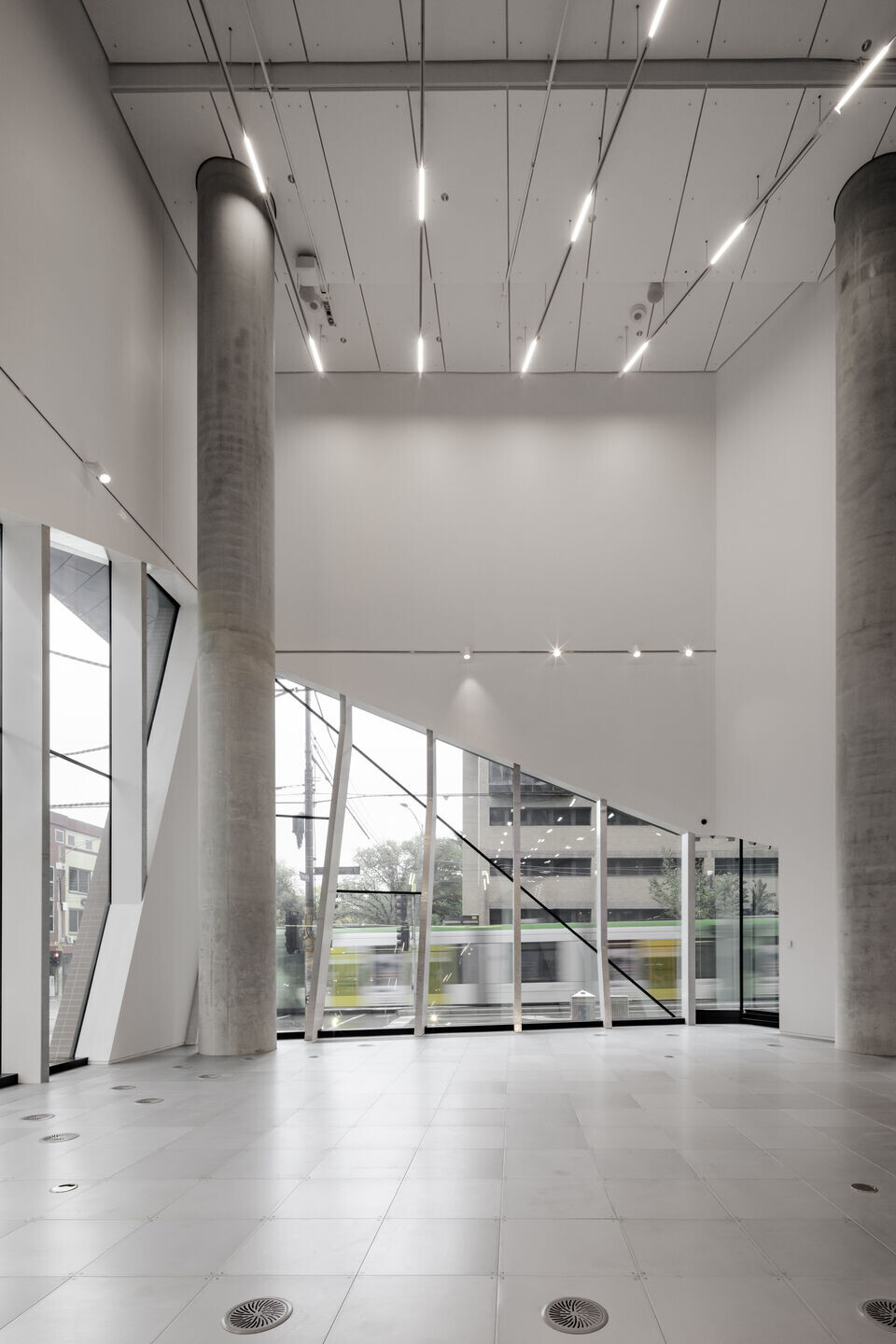
The gridded ceiling also distorts as it floats over the metallic floor and then collides with the solid cores of the building above. Its curving geometry appears like the images used to express fluid dynamics: where flow lines compress as they move around obstacles. This also creates an optical illusion of sloping ceilings and we love this connection back to science.
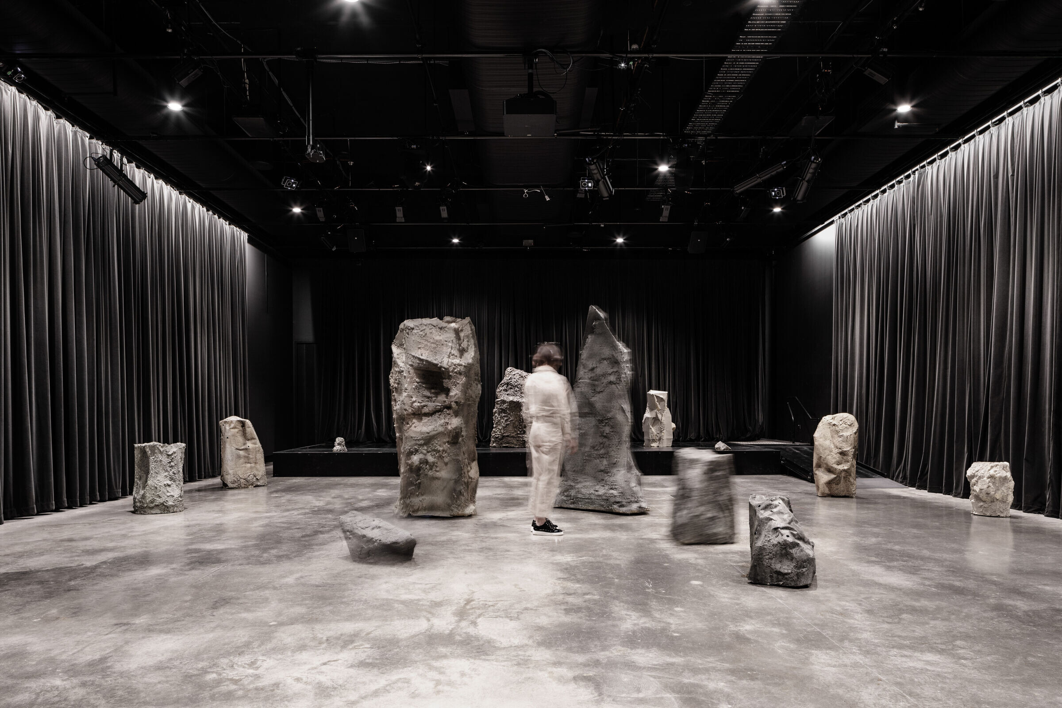
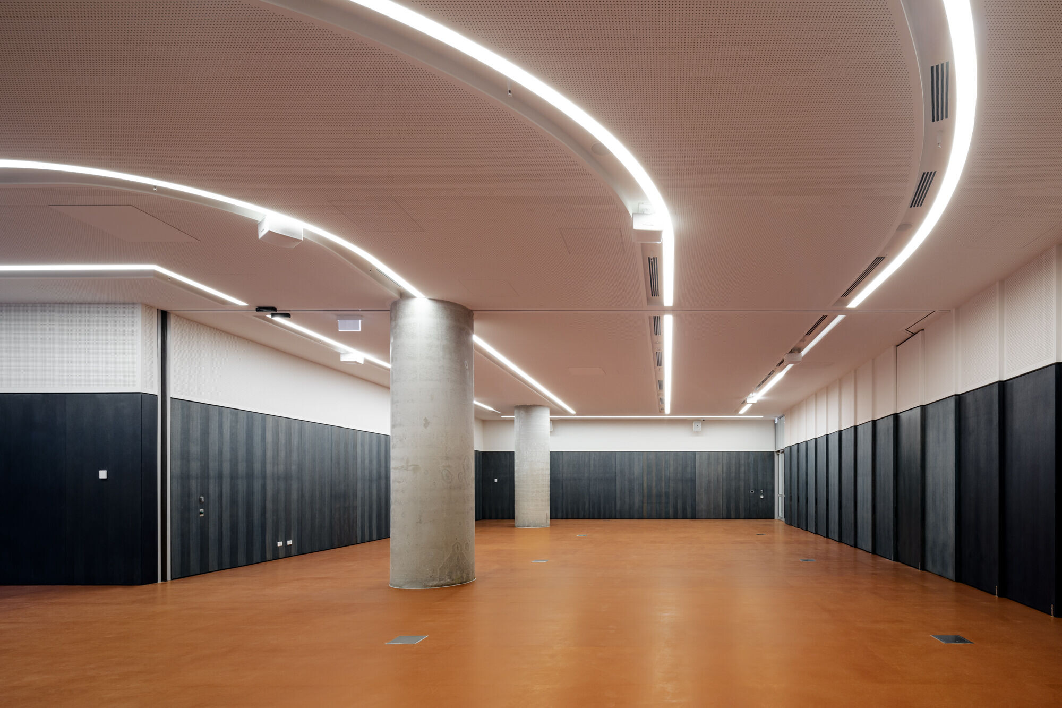
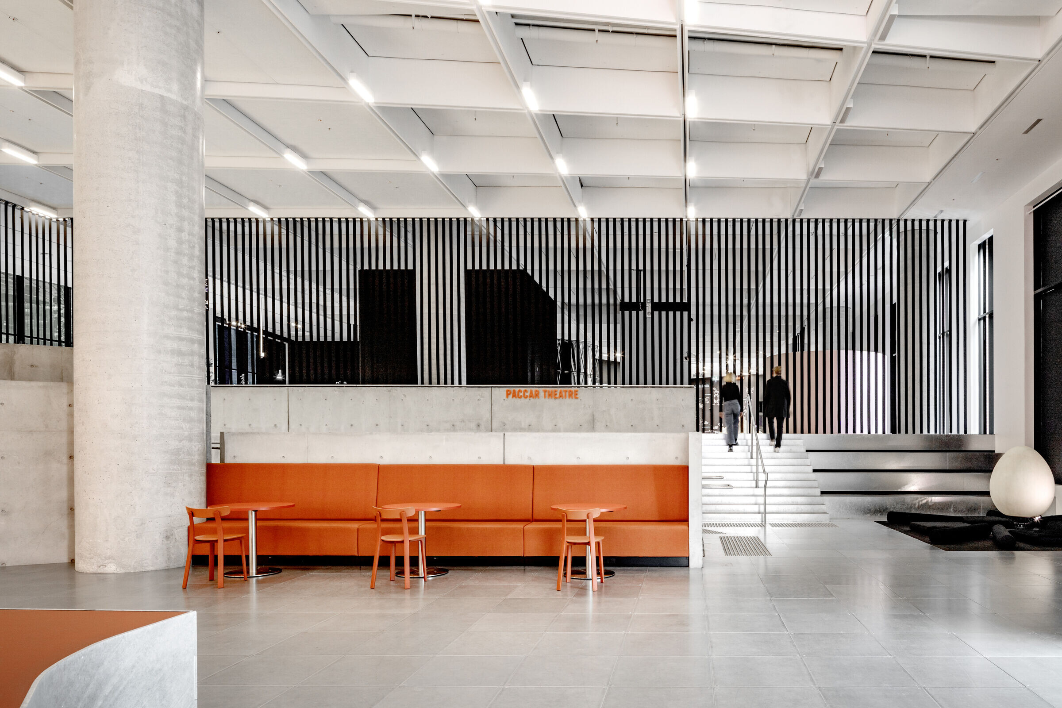
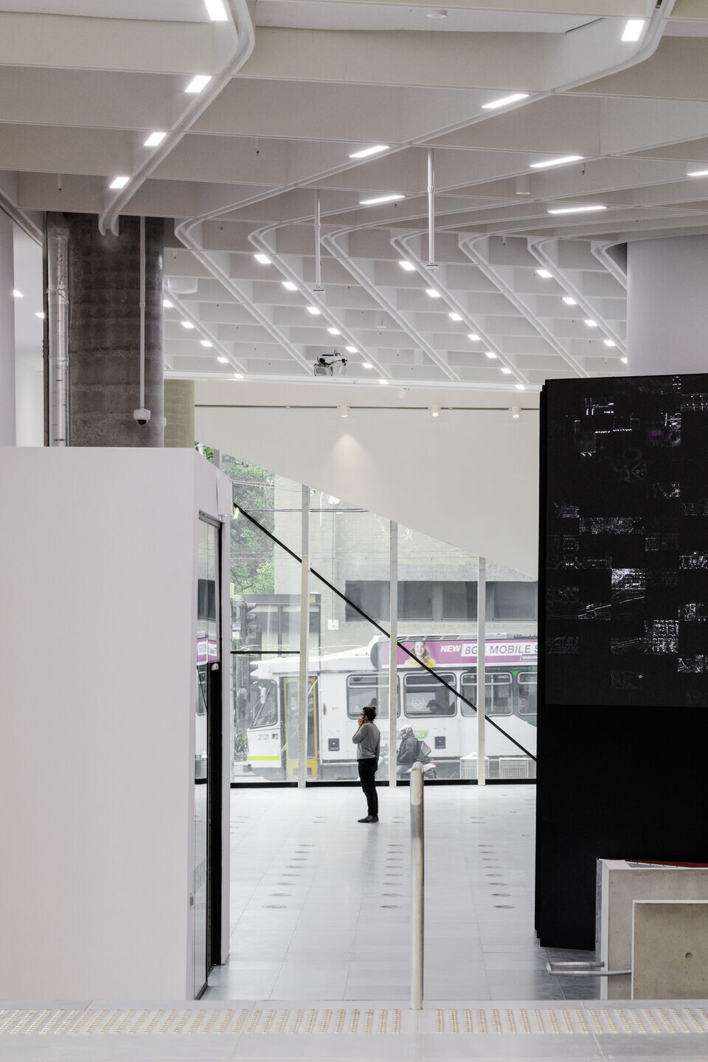
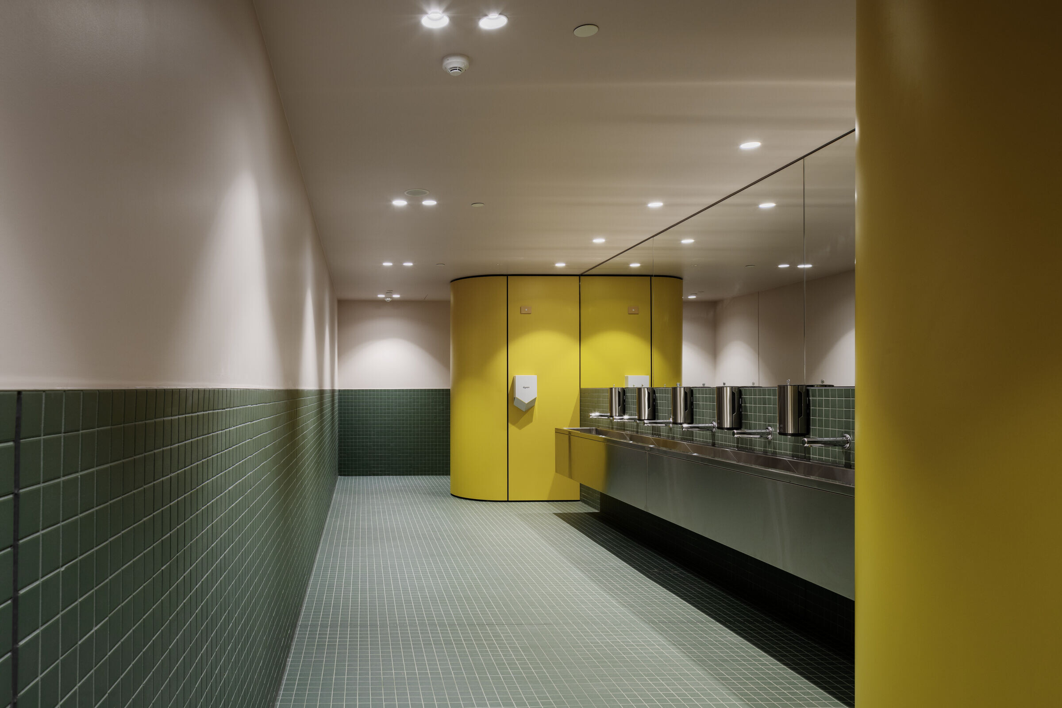
The design makes these abstract forces visible simultaneously knitting together the large gallery spaces. This concept was key in developing the unique architectural identity. The identity is focused on connecting with young people while also delivering a fun, flexible, and easily transformable exhibition space. It’s the intention that this simple concept is legible and could initiate a conversation about function and form and the power of their combination.
