Slat House is a complete renovation and reorganization of a small 500-square-foot apartment. Located within a historic building — originally designed by McKim, Mead, and White — on the Upper West Side of Manhattan, the project stemmed from the client’s desire to creatively rethink the space. Trading closed-off, cramped rooms for stacked volumes that play with the negotiation between open and intimate spaces, the renovation features a kitchen that opens into the main living space, a usable sleeping loft, and ample storage throughout — some in plain view and much more cleverly tucked behind the entryway’s white oak panels. The sophisticated material palette of Slat House is designed to indicate and separate volumes by their use: stone and tile designate bathing, white oak is for sleeping, and the combination of lacquer and wood is used for cooking. At a livable New York City-scale, the project offers a variety of unique and detailed moments within a layout that feels much larger than its square footage initially suggests.
The client’s love of texture and pattern comes to life via the project’s thoughtful material choices; a herringbone oak floor plays against the repetition of a full-height slat wall in the same wood, while the tile choices — striated slate gray in the bathroom and a fresh interlocking geometric pattern for the kitchen backsplash, create distinctly different moments.
Every square inch of Apt 100 is planned and creatively accounted for. We tackled the challenge of how to stack each volume through the surgical organization of each mass within the larger container of the apartment. Ceiling heights between passive loft space (sleeping, resting) and active living space (dining, entertaining, bathing) were carefully negotiated and calibrated to the client’s needs. Slat House maximizes impact and architectural detail in a small space, while remaining practical and efficient in its organization.
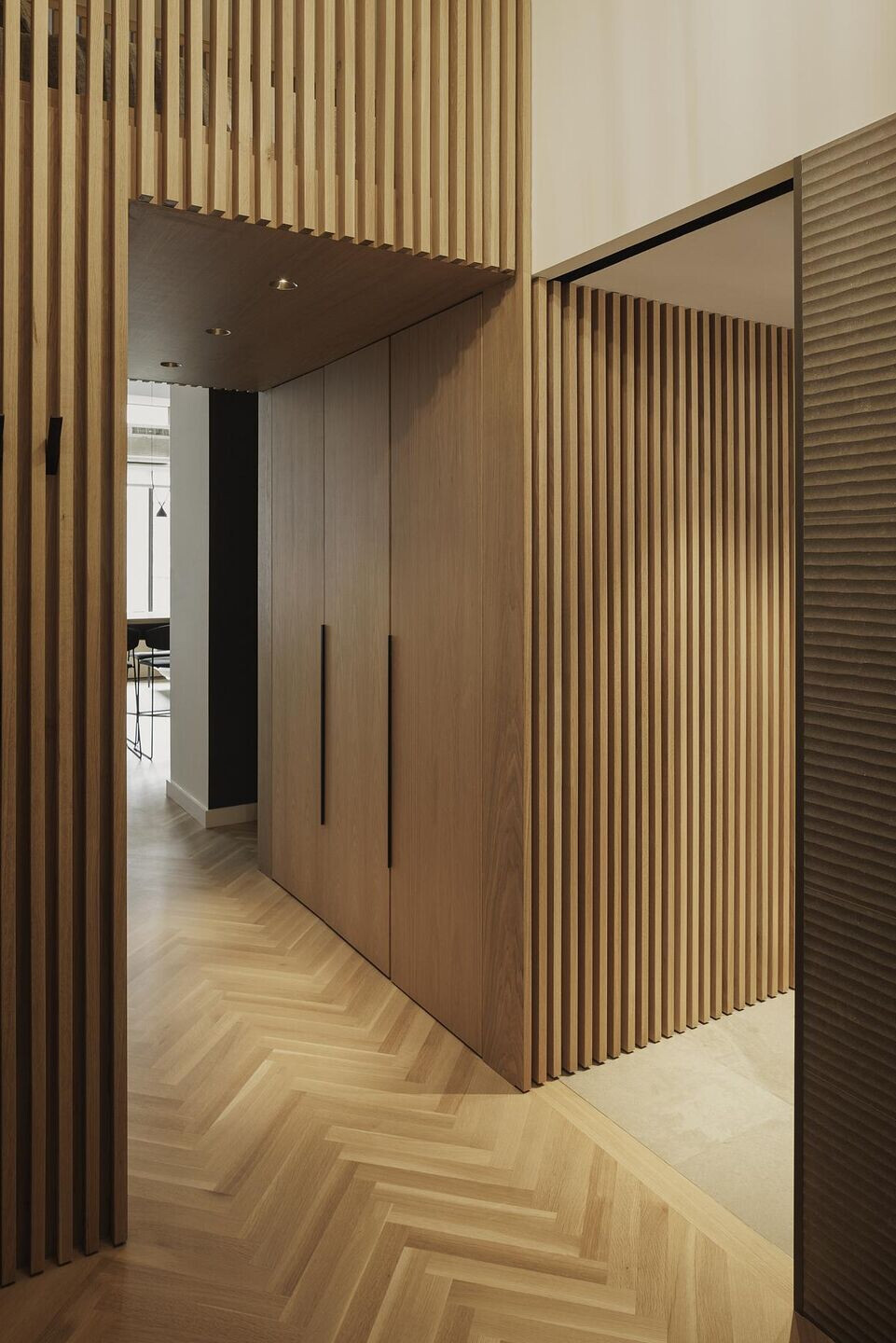
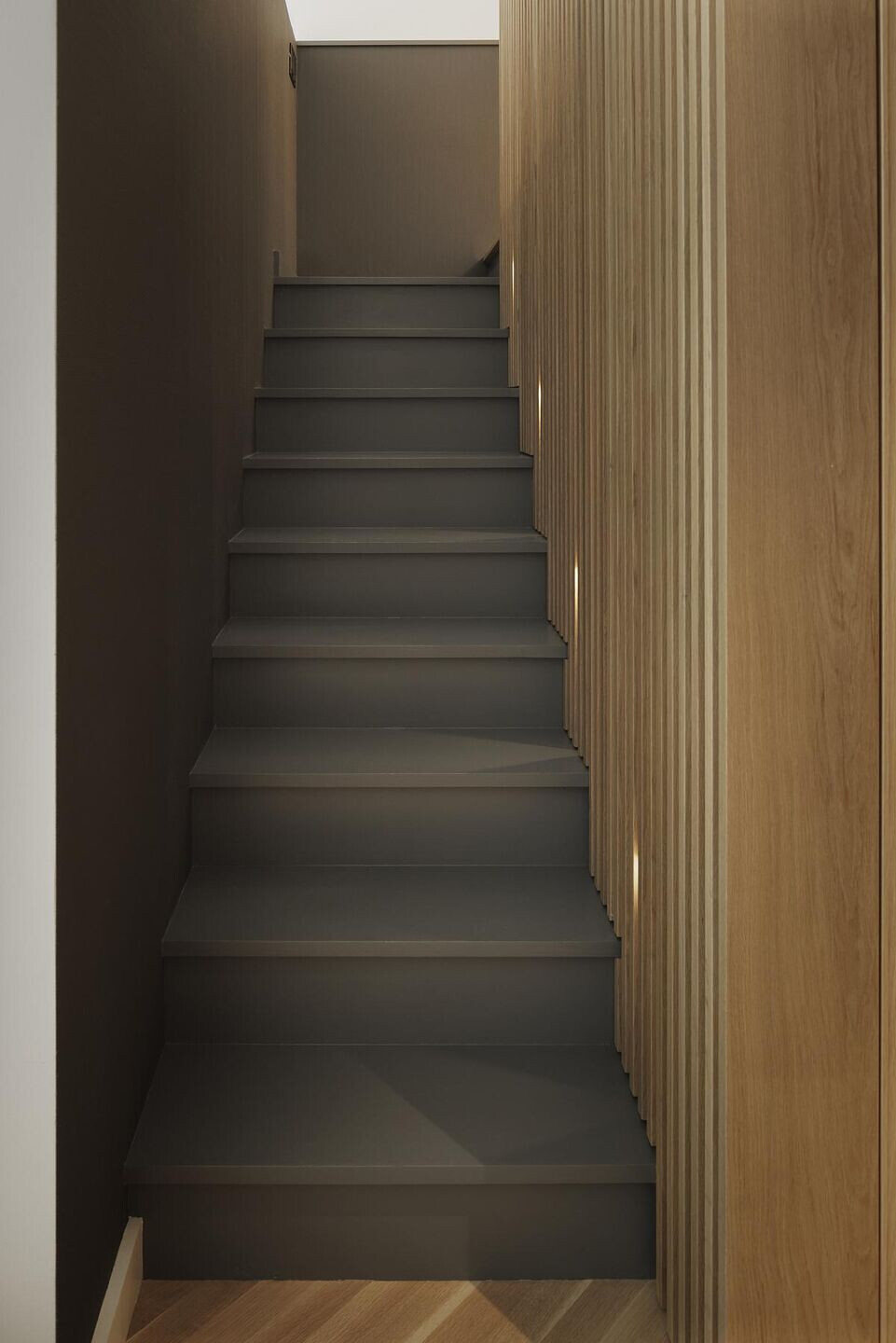
The main goal of the project was to arrange the layout of the space as strategically as possible. The original apartment had a small kitchen crammed to the back of the apartment, so the big move with the design was to move the kitchen out and open it up to the rest of the apartment.
Given the extremely small footprint, we needed to balance open space, with programmatic elements and storage. To do this, we took advantage of the high ceilings to provide a lofted sleeping area with storage below, as well as use a lower ceiling in the bathroom to provide storage above.
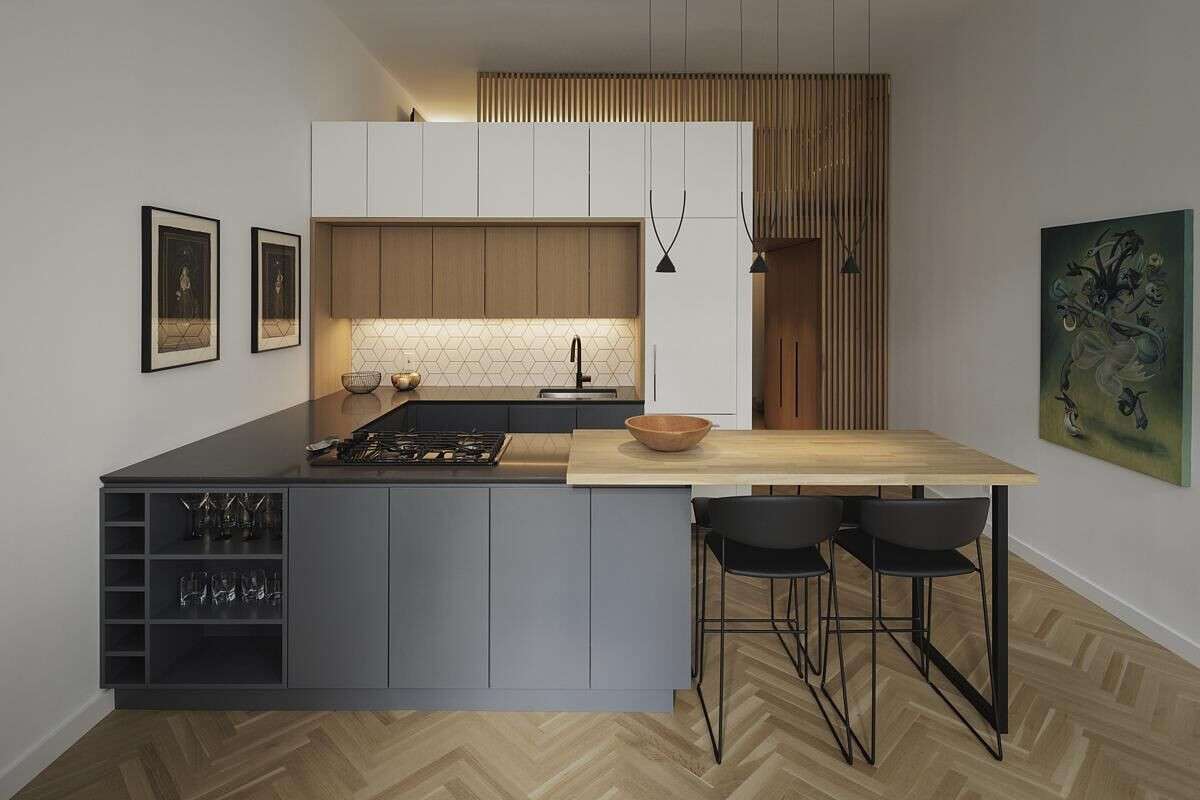
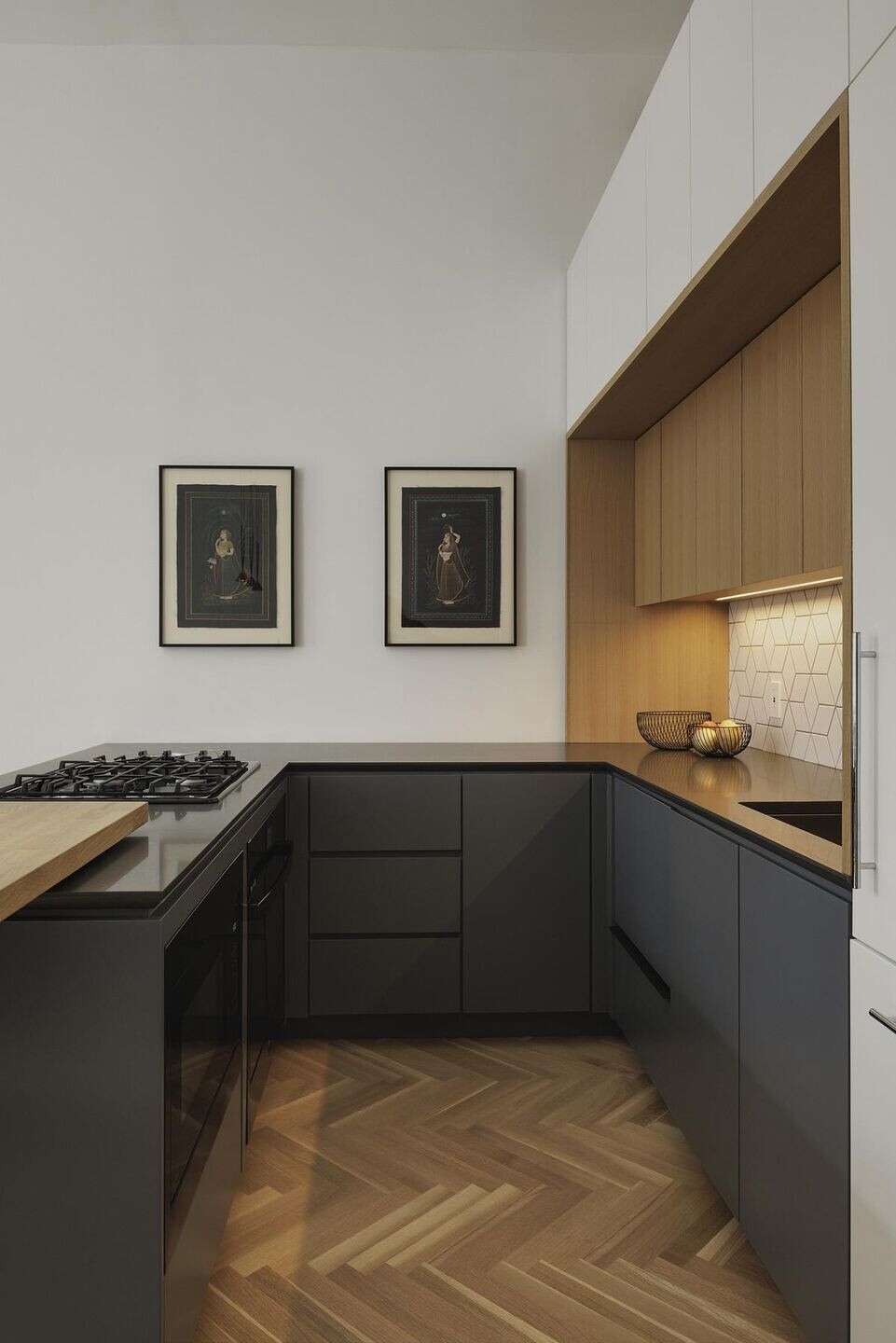
Material and finishes played a large role in the organization of the spaces. Since the design was conceived as programmatic volumes (sleeping, cooking, bathing, and storage) arranged within the overall shell of the apartment, we were interested in how you could move through and around these volumes. To emphasize the reading and layering of these volumes, we assigned a specific material finish to each. For example, sleeping became a white oak slat box, bathing became a dark stone tile, and cooking was articulated with lacquered millwork.
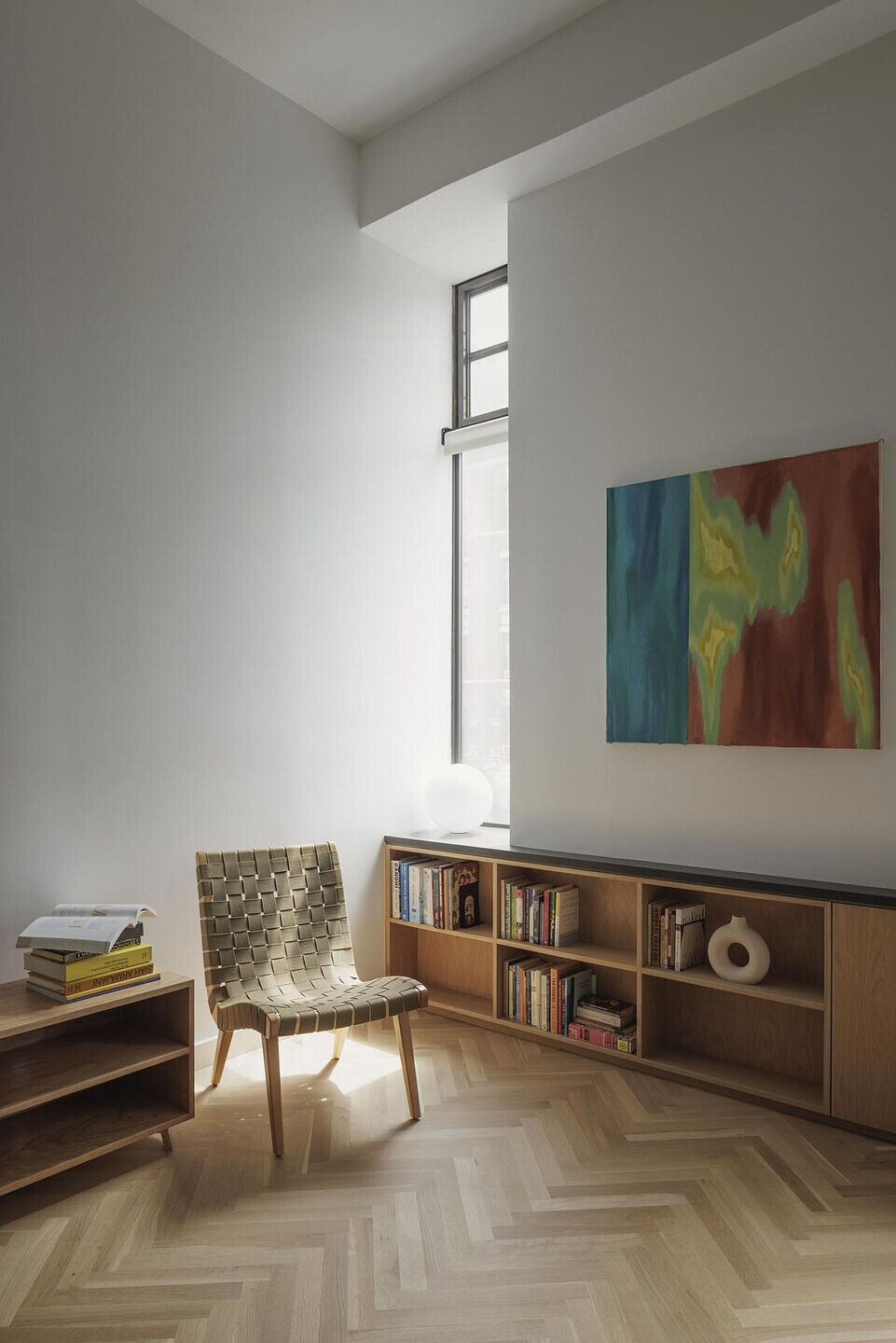
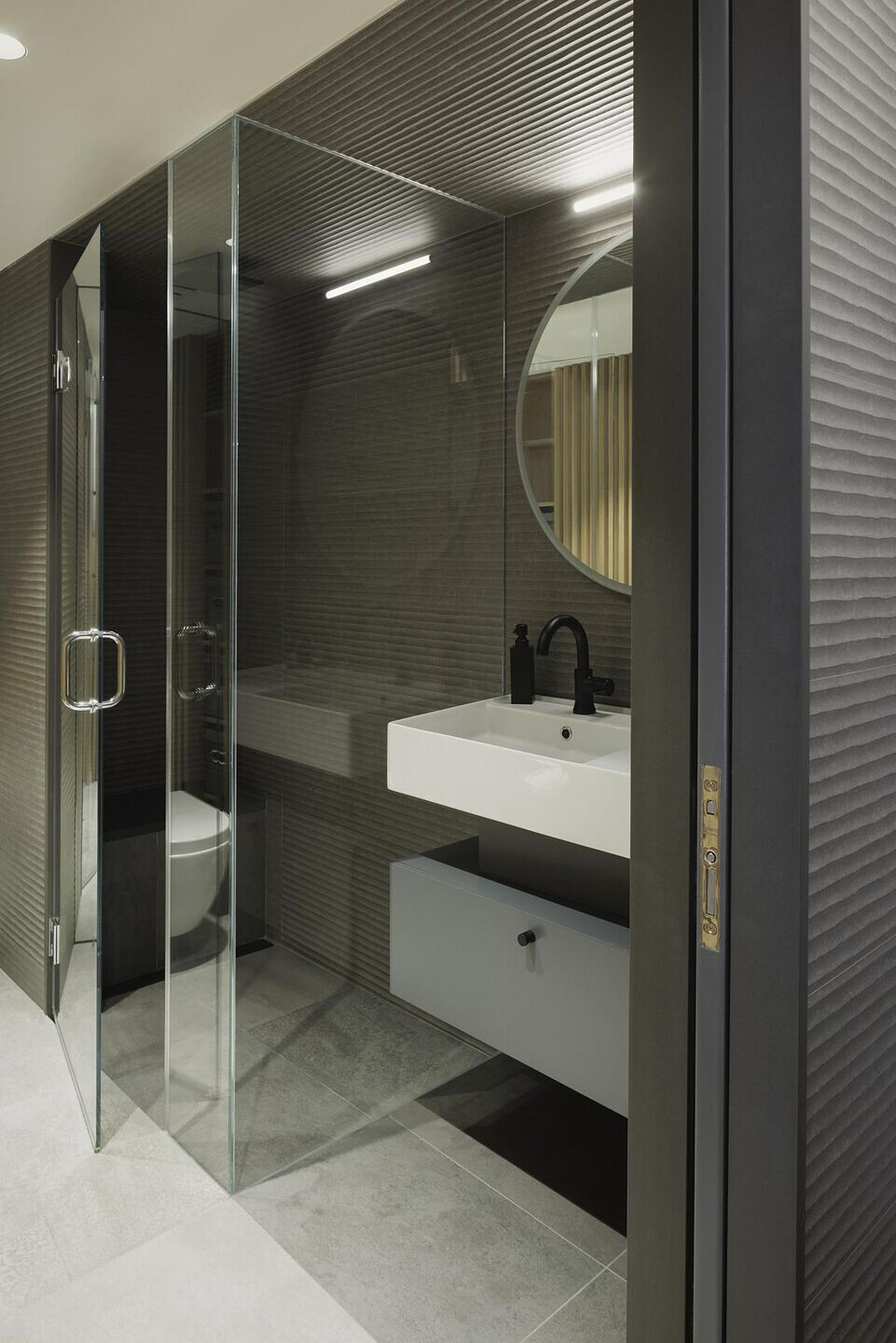
This was really an exercise in section and stacking. Due to the generous ceiling heights, we were able to provide high open spaces where required, while stacking programs one atop the other where more intimate spaces were needed. For example, the kitchen and living areas have 12' tall ceilings, while storage is stacked below a lofted sleeping area with a more intimate cozy feeling.
Whether it be the herringbone flooring, the sedimentary stone of the bathroom, or geometric backsplash in the kitchen, finishes and materials were always evaluated and chosen for their texture and pattern. But, the wood slat volume is really the main organizing feature of the apartment. The slatted volume not only provides a beautiful texture and pattern, but can be opaque where necessary for privacy, or transparent where light and visual connection is needed.

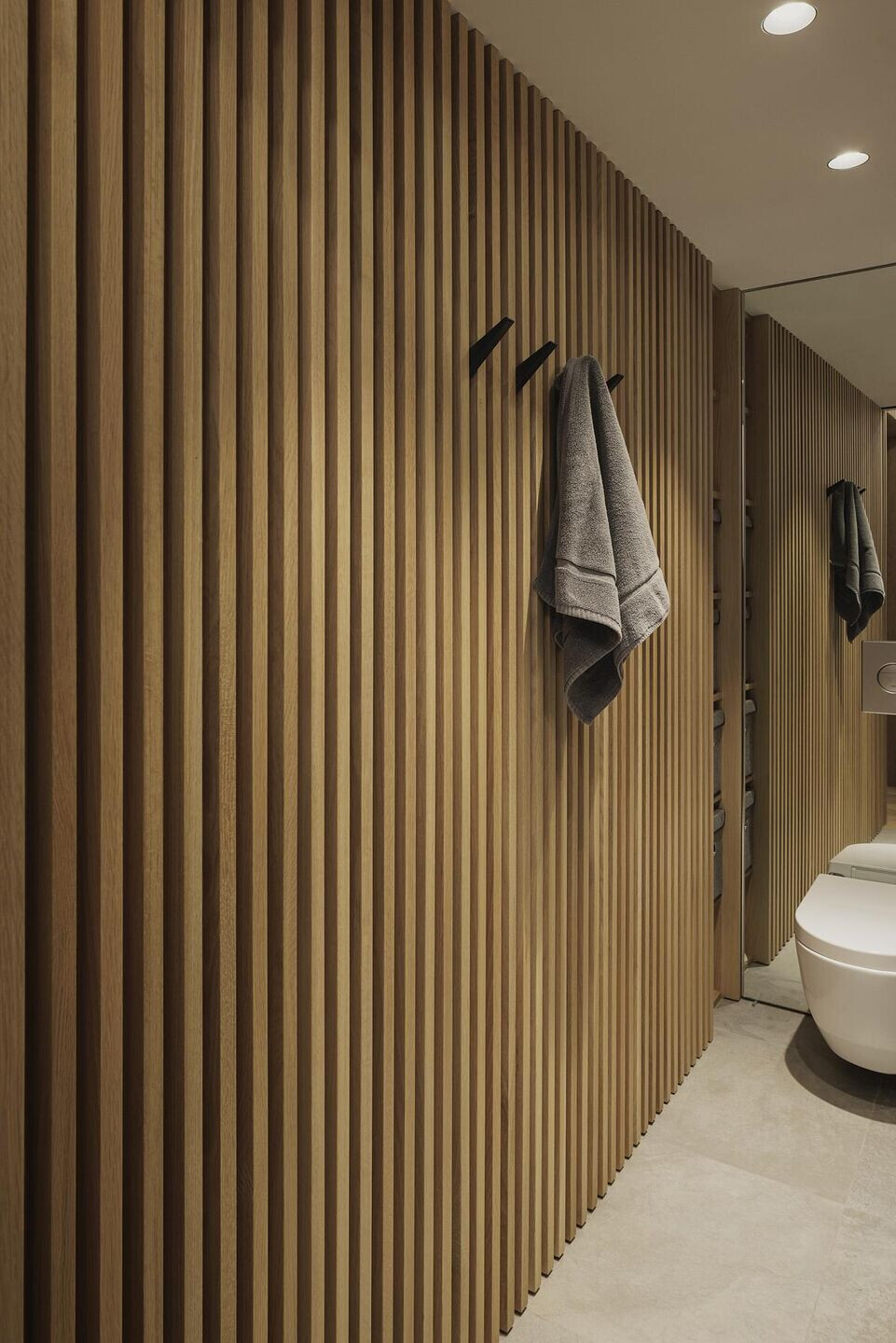
The biggest challenge with the design was space. We wanted the apartment to feel open and useful, while still providing the necessary storage. To accomplish this, the layout came down to inches. We were we able to save an inch in one area to add an inch to another area. Not only was this necessary in plan, but also in section. Ceiling heights were determined by the inch and dependent on the owner's height. Stairs needed climb, land, and then turn in order to navigate around the kitchen and storage. While this was all considered during the design process, we also needed to make tweaks with a very collaborative contractor during the construction process.

Team:
Architects: beda
Photographer: Michael Grimm

































