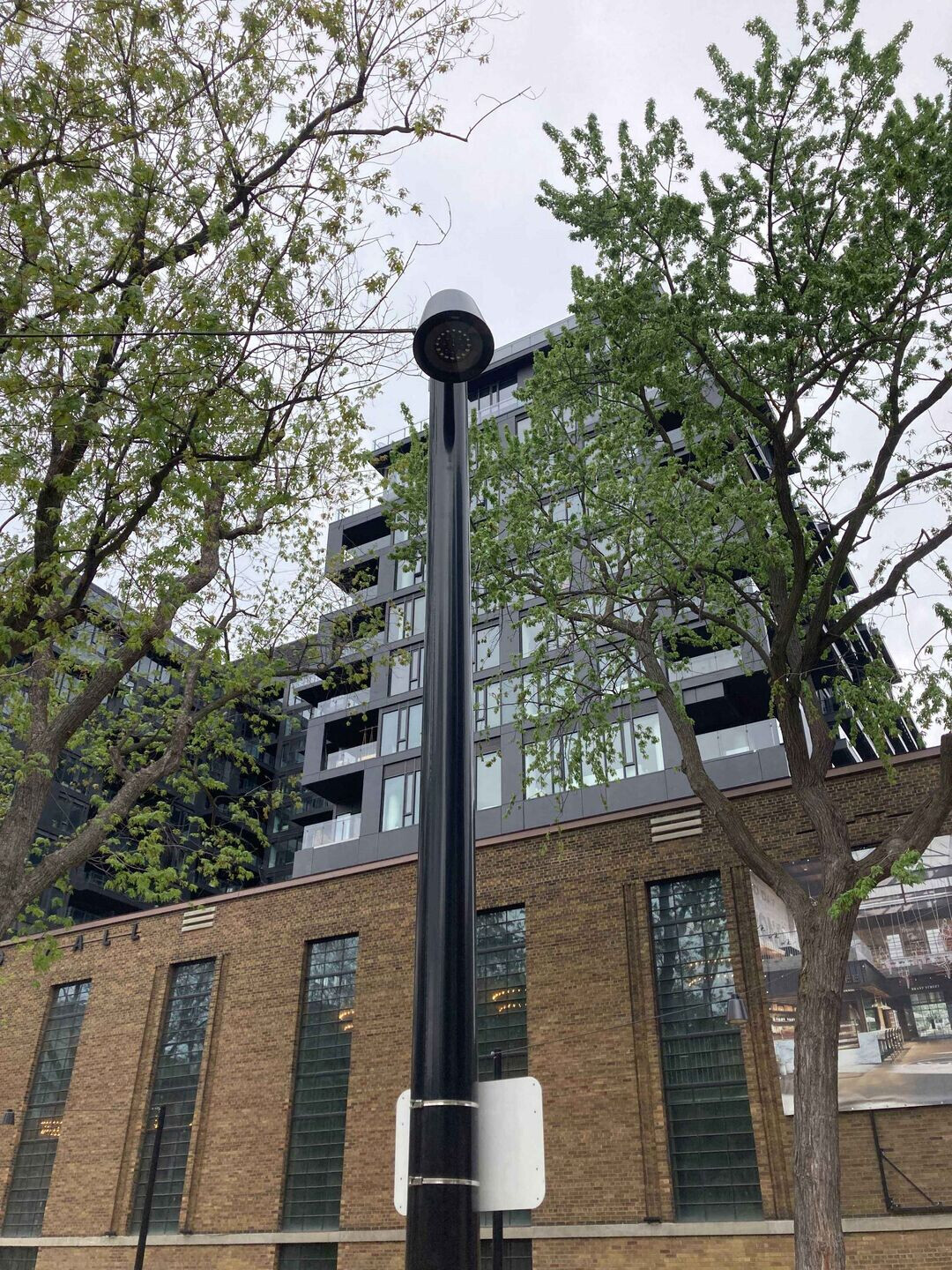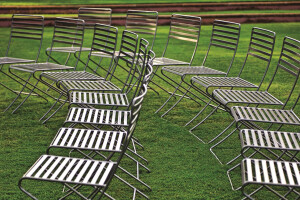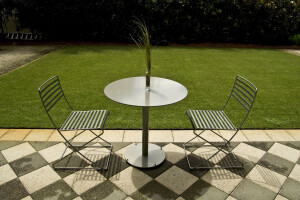While the neighborhood in which St. Andrews Playground Park is located is surrounded by new construction, it is also adjacent to a number of historical buildings. The park itself contributes to the area’s historical significance: It is the site of Toronto’s first public playground, built in 1909. Over the years, the park had fallen into disrepair; it was considered unsafe by neighbors and the ground was worn from dog traffic. Toronto-based DTAH, working with the City of Toronto, redesigned the park from the ground up. Officially opened in 2021, the park is now a valued asset in this vibrant area of downtown Toronto.
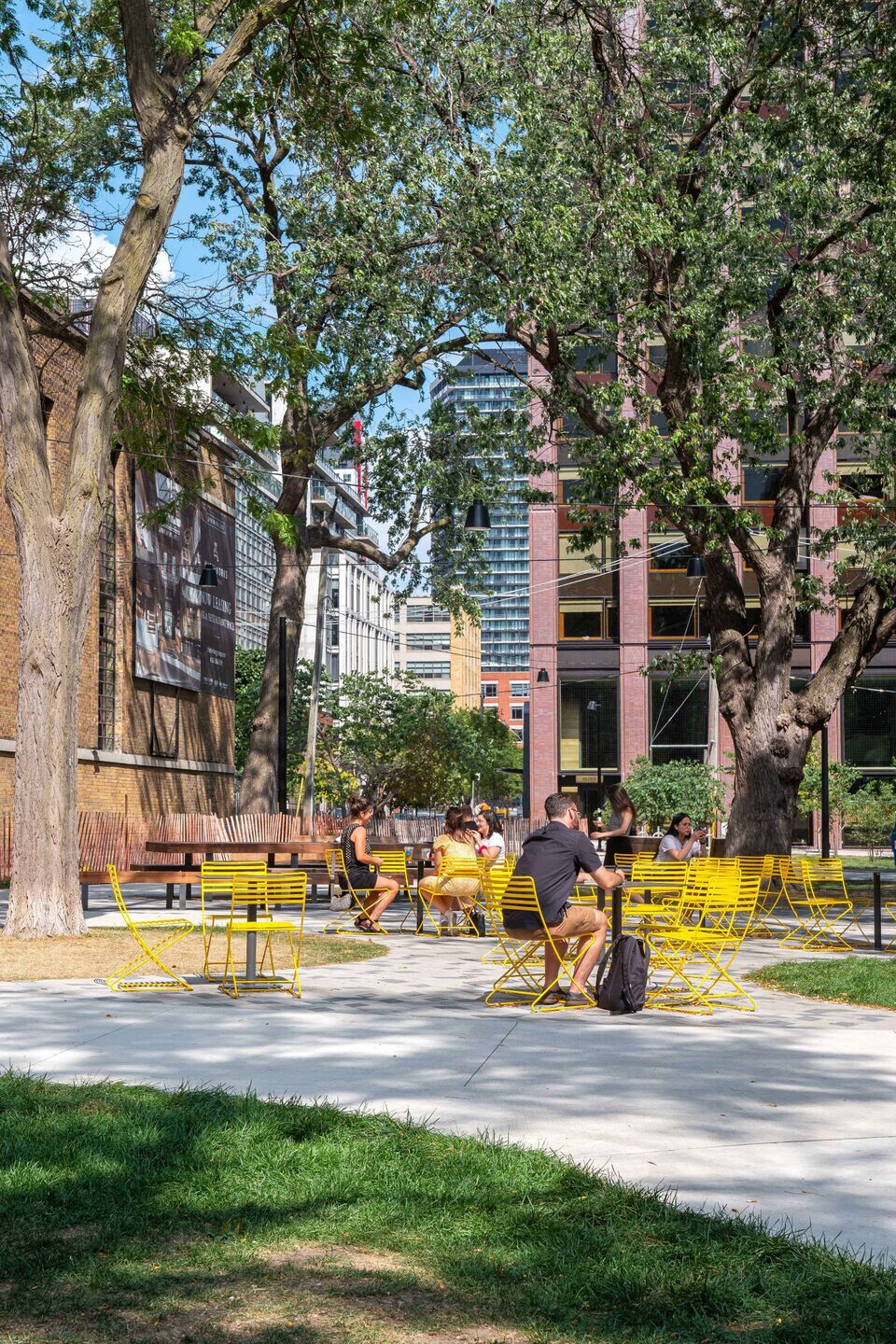
The first step in the park revitalization was community engagement. In meetings with stakeholders and community members, a safe park with better lighting, designated off-leash dog area, playground, and spaces for sitting and gathering were among the residents’ top wishes. Creating clear sight lines with views across the park and added catenary and area lighting addressed safety concerns. Seating options, from benches to lounge chairs, fit the varied activities of park visitors. Splashes of bright yellow on seating and paving details have given the park a playful, cheerful ambiance.
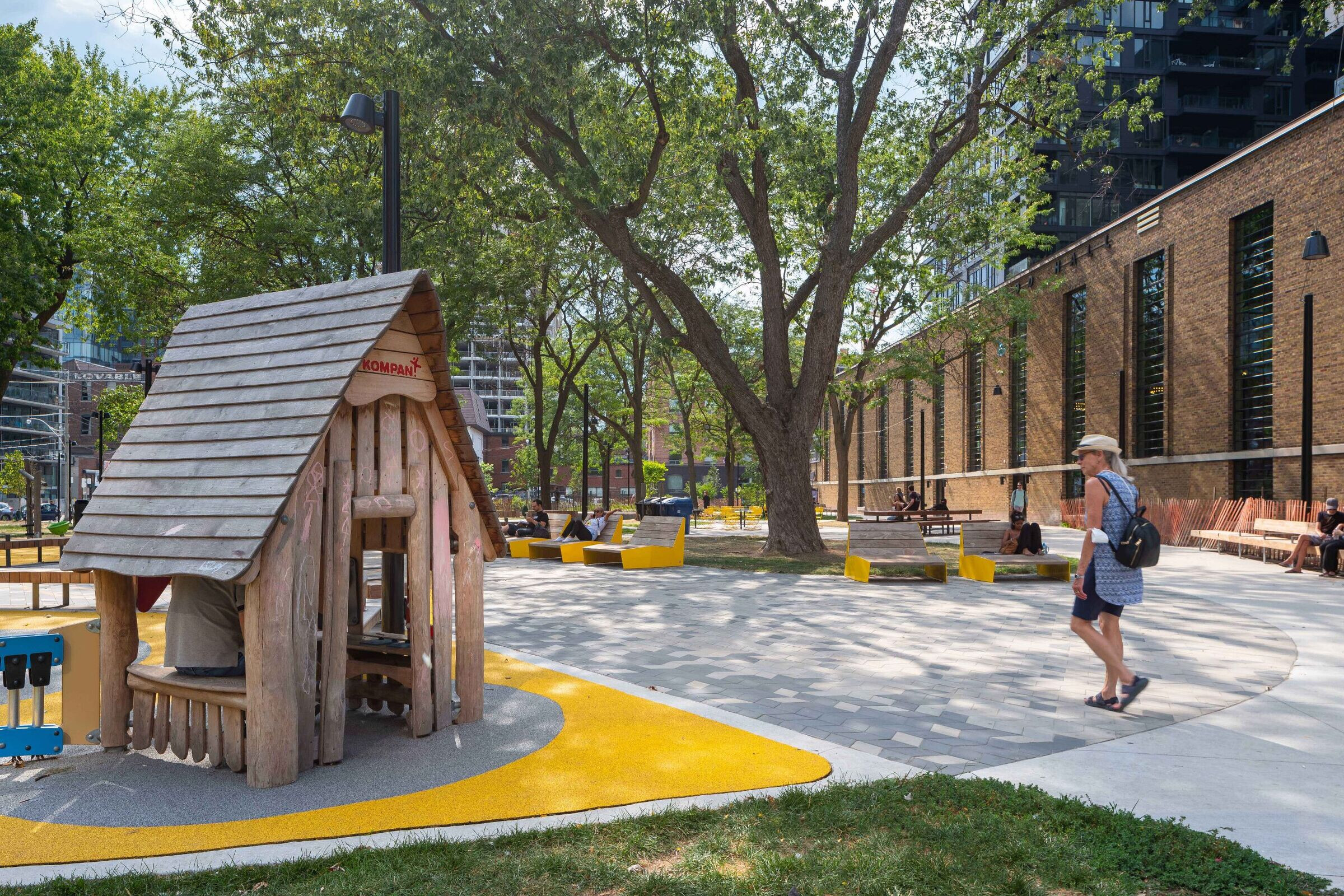
“From use by a nearby school and casual public visits to dog walkers and lunch crowds, the park is an active place day and night, weekday and weekend,” says DTAH Partner and Landscape Architect James Roche. “This type of space − a community backyard and a hub − draws people in and allows them to be together in a place that is playful, safe, and active. It’s important for the neighborhood community and community at large.”
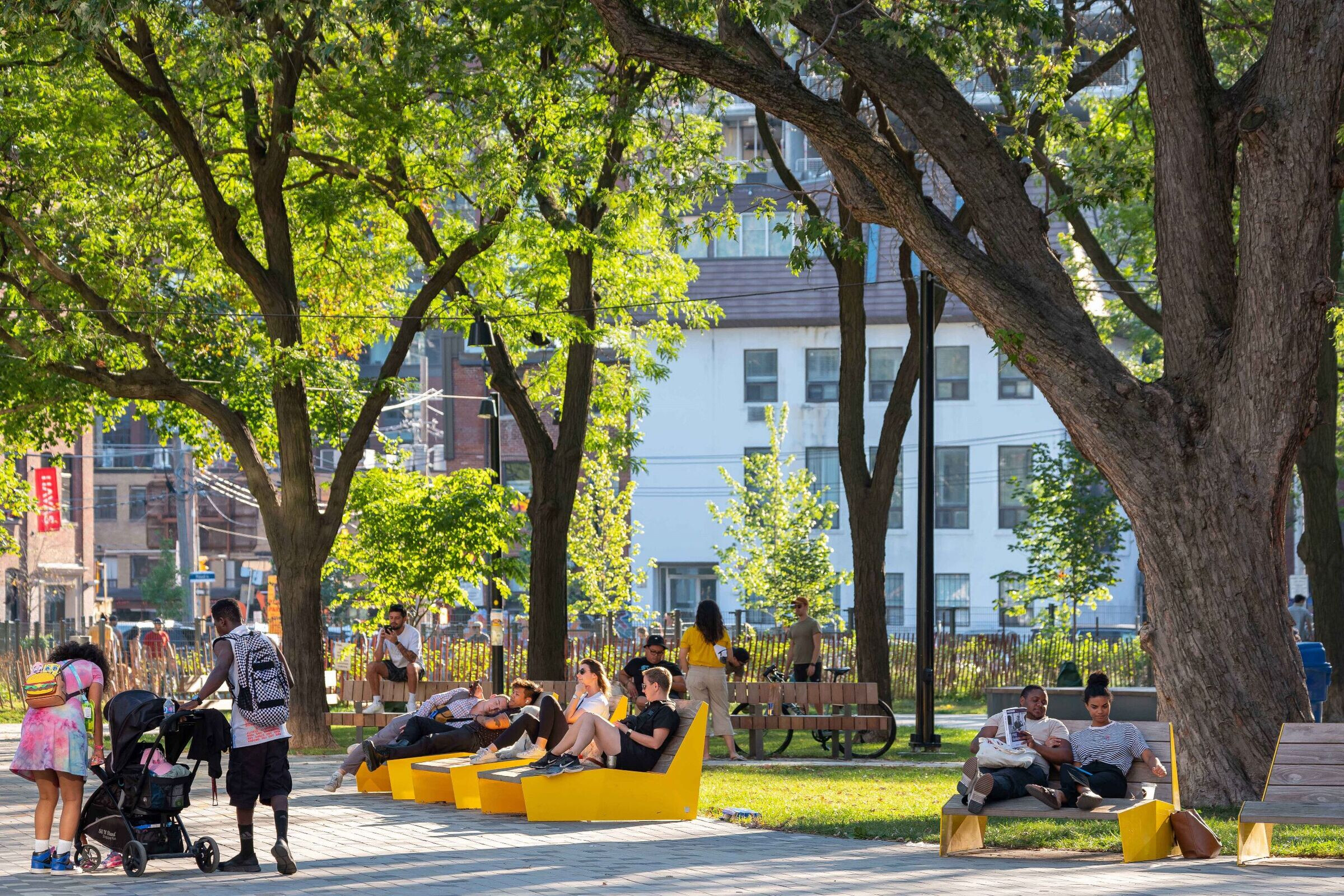
The park’s two plazas are lit with Tumbler catenary lights. In one plaza, explains Roche, the catenary lights were selected because of their relationship with the mature tree canopy and the ever-changing animated patterns reflecting on the ground plane. “The dappled light coming through the trees and hitting the ground pavers creates a lovely glow,” he says.
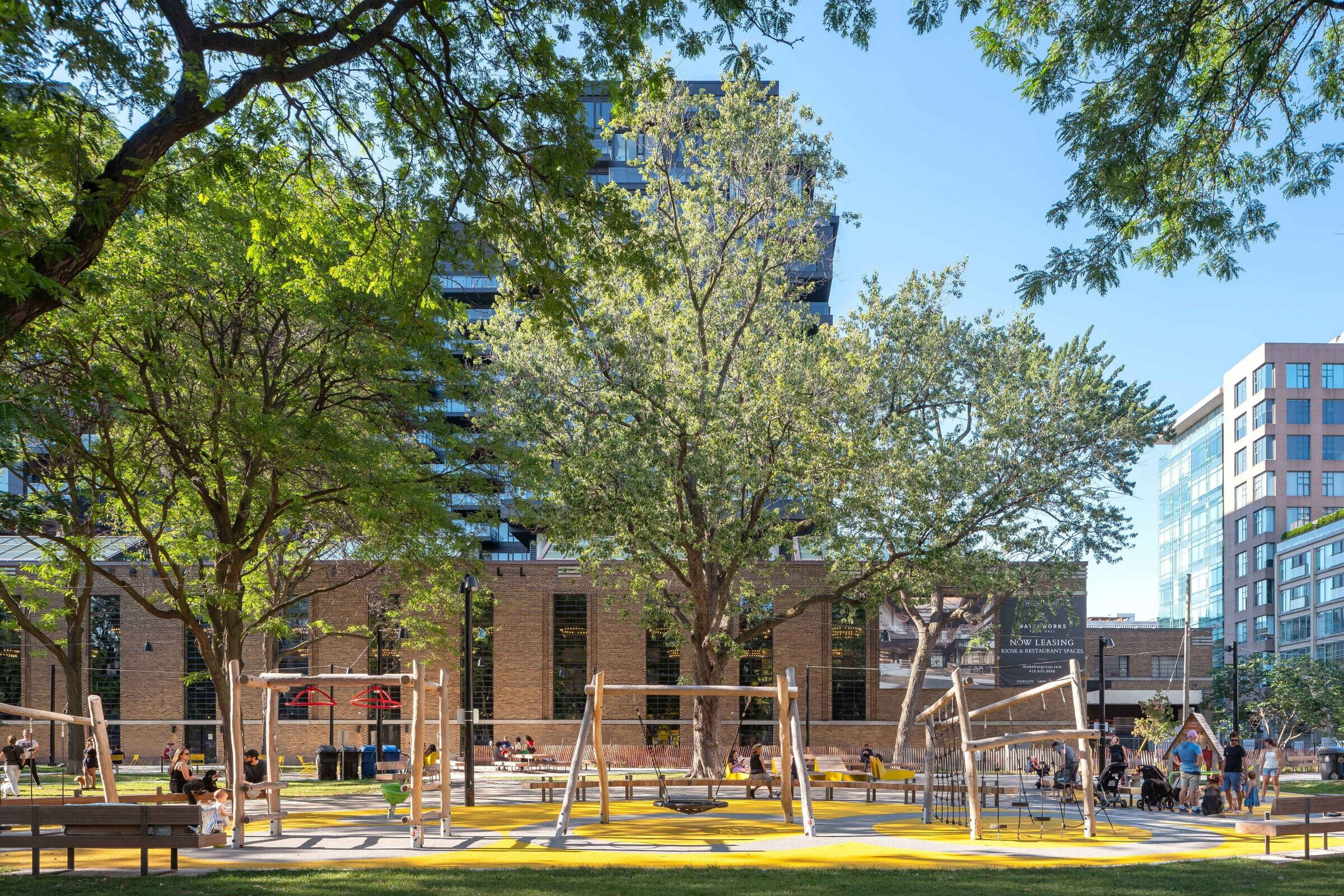
Reducing the number of light poles by using floating fixtures in the second plaza created a safe, unobstructed environment, perfect for the gathering and dining space furnished with Parc Centre tables and chairs. Tumbler area lights are located along pathways and in the off-leash dog area. “We were drawn to Tumbler’s simple, clean design,” says Roche. “The fixture’s scale works well with the architecture surrounding the park as well as the park elements and trees.”
