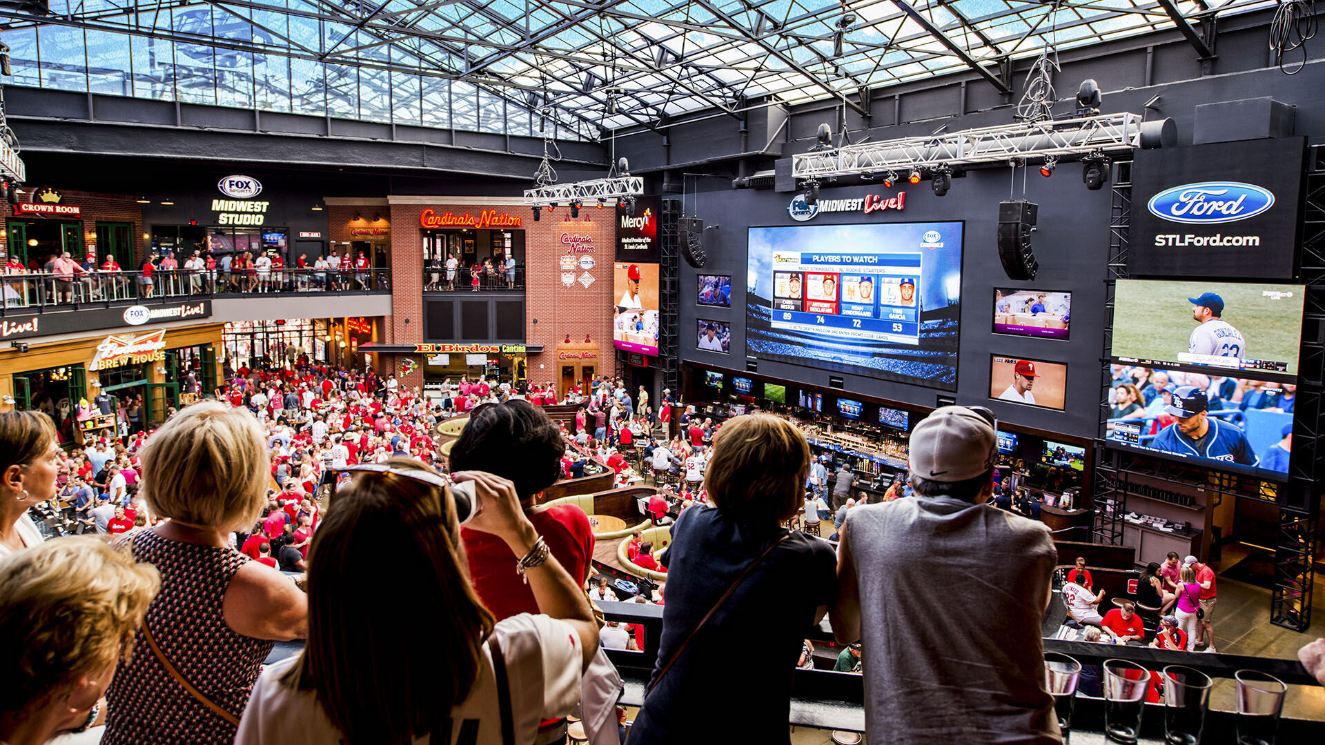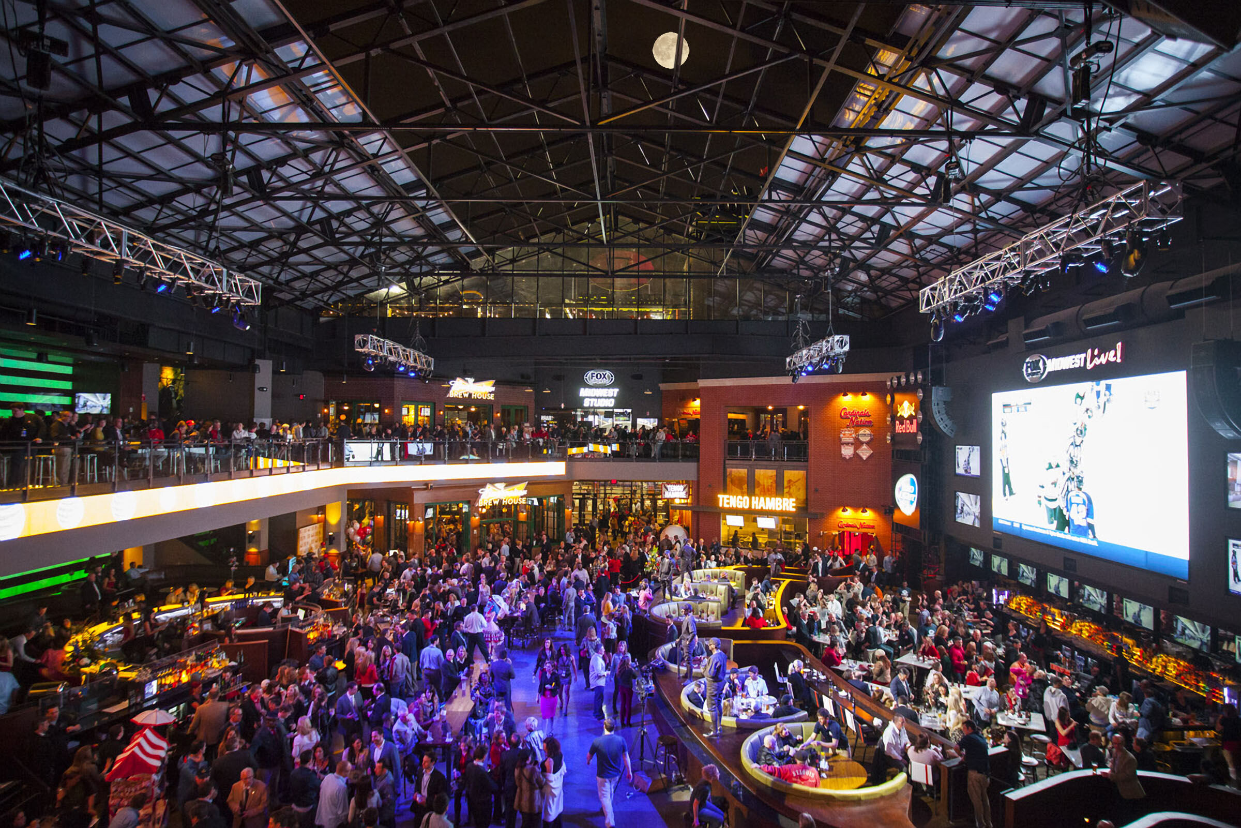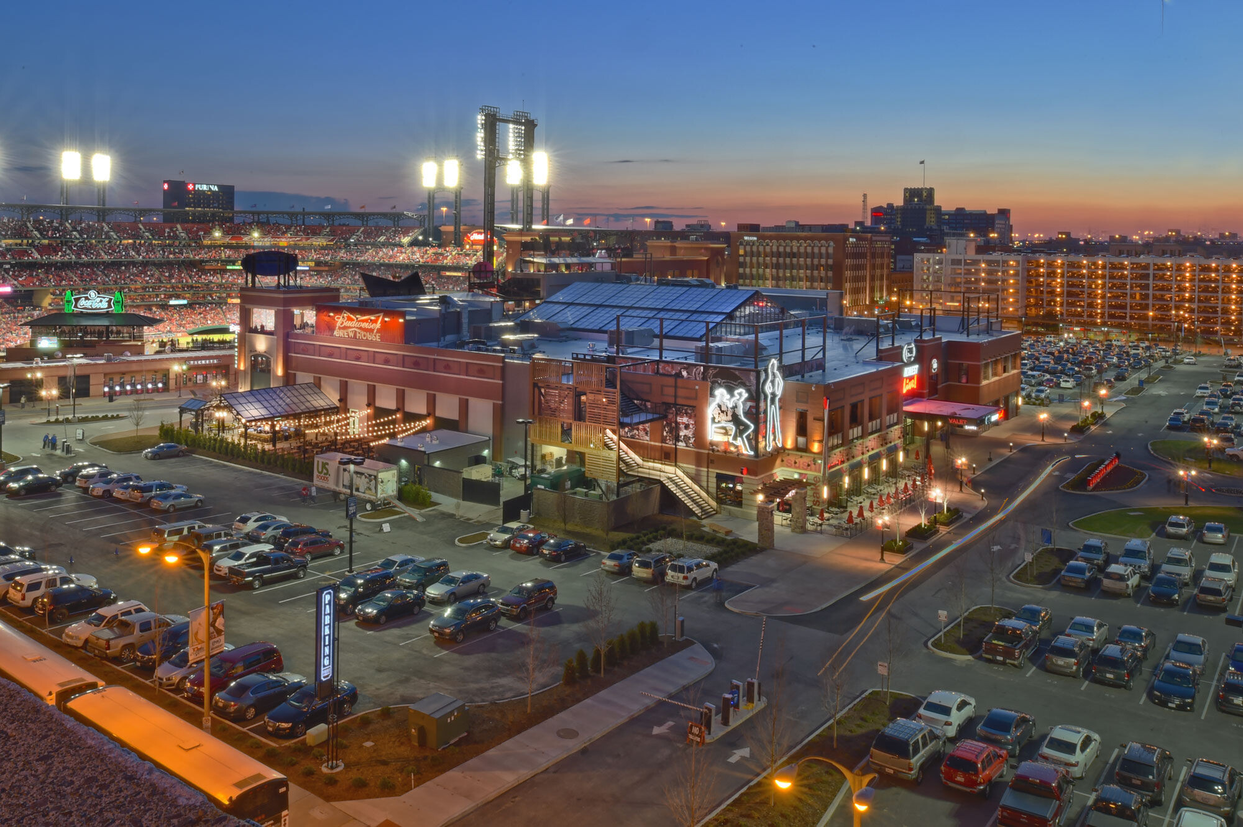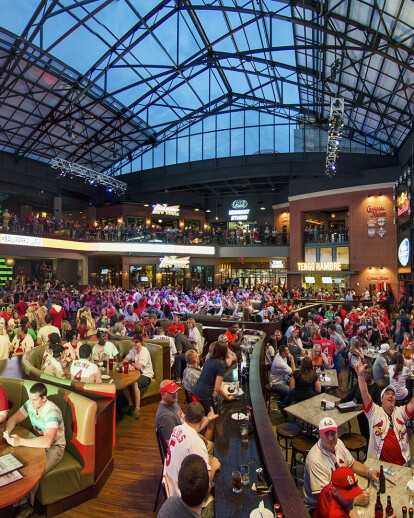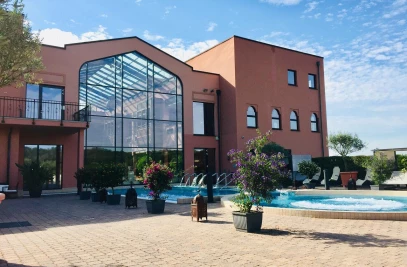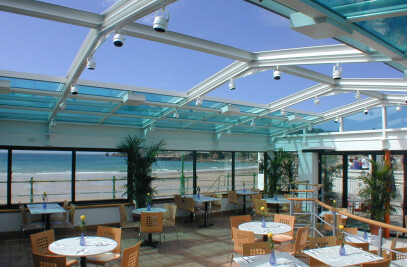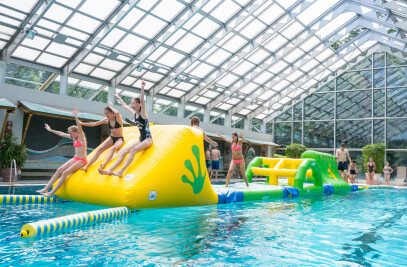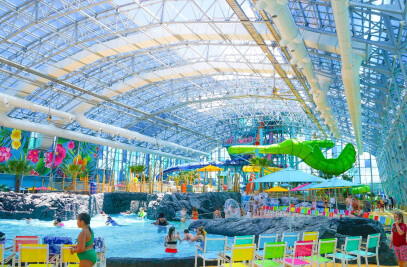At the heart of St.Louis Ballpark Village in, Missouri is Bally Sports Live!, a year-round central gathering place and plaza featuring a stage for live concerts and performances, a state-of-the-art large format high definition LED screen, a 200-seat restaurant and VIP seating area.
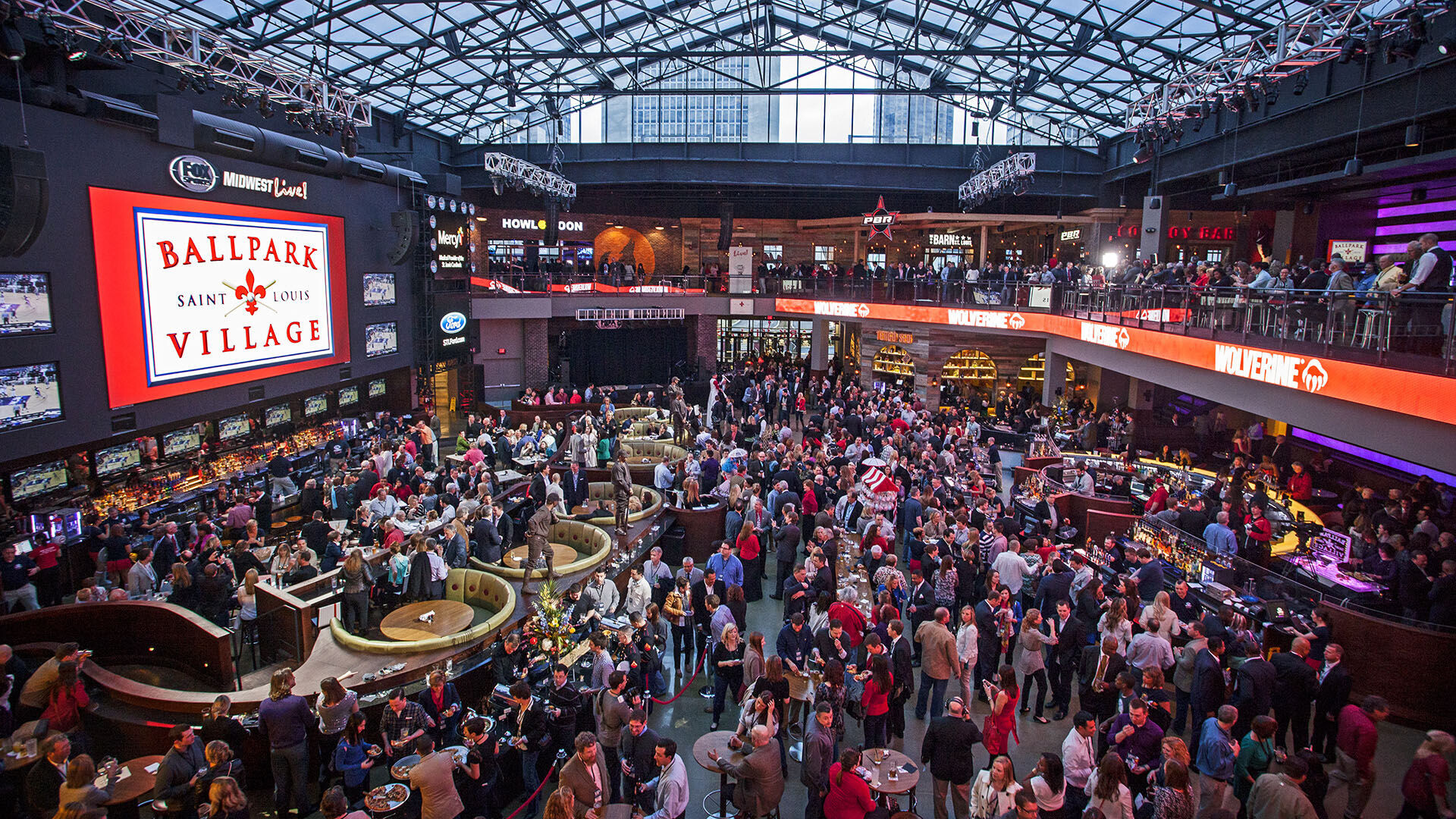
Working in partnership with the Cardinals organization and The Cordish Companies, OpenAire designed, manufactured and installed a retractable roof to cover the central entertainment space. The double-sloped retractable roof features 12 operable sliding panels, which open at the touch of a button. The panels are constructed with polycarbonate in the roof section and glass panels in the gable ends. The structure measures 96 feet square, and soars over 50 feet high. The retractable roof allows Cardinals’ fans to catch the baseball game regardless of inclement weather, from the early spring until the Fall Classic.
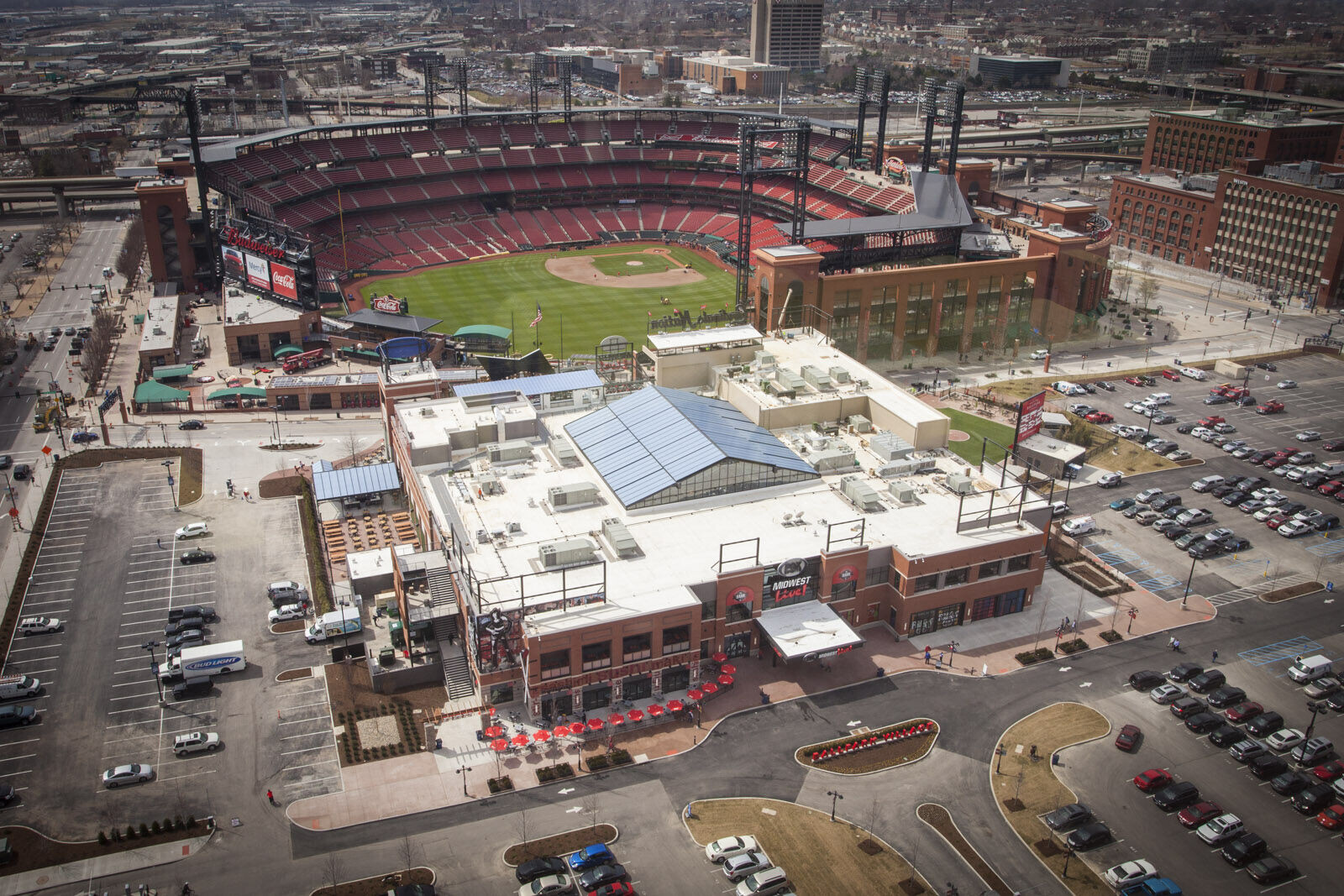
Another anchor to the Village, the Budweiser Brew House, also features an OpenAire roof covering its outdoor beer garden. The beer garden structure, designed with architectural features that complement the aesthetics of the new facility, measures 32′ x 44′ and is supported with 12′ high columns. This will allow fans to enjoy their brew al fresco, rain or shine, in an environment that will resonate with the sights, sounds and energy of the adjacent ballpark.
