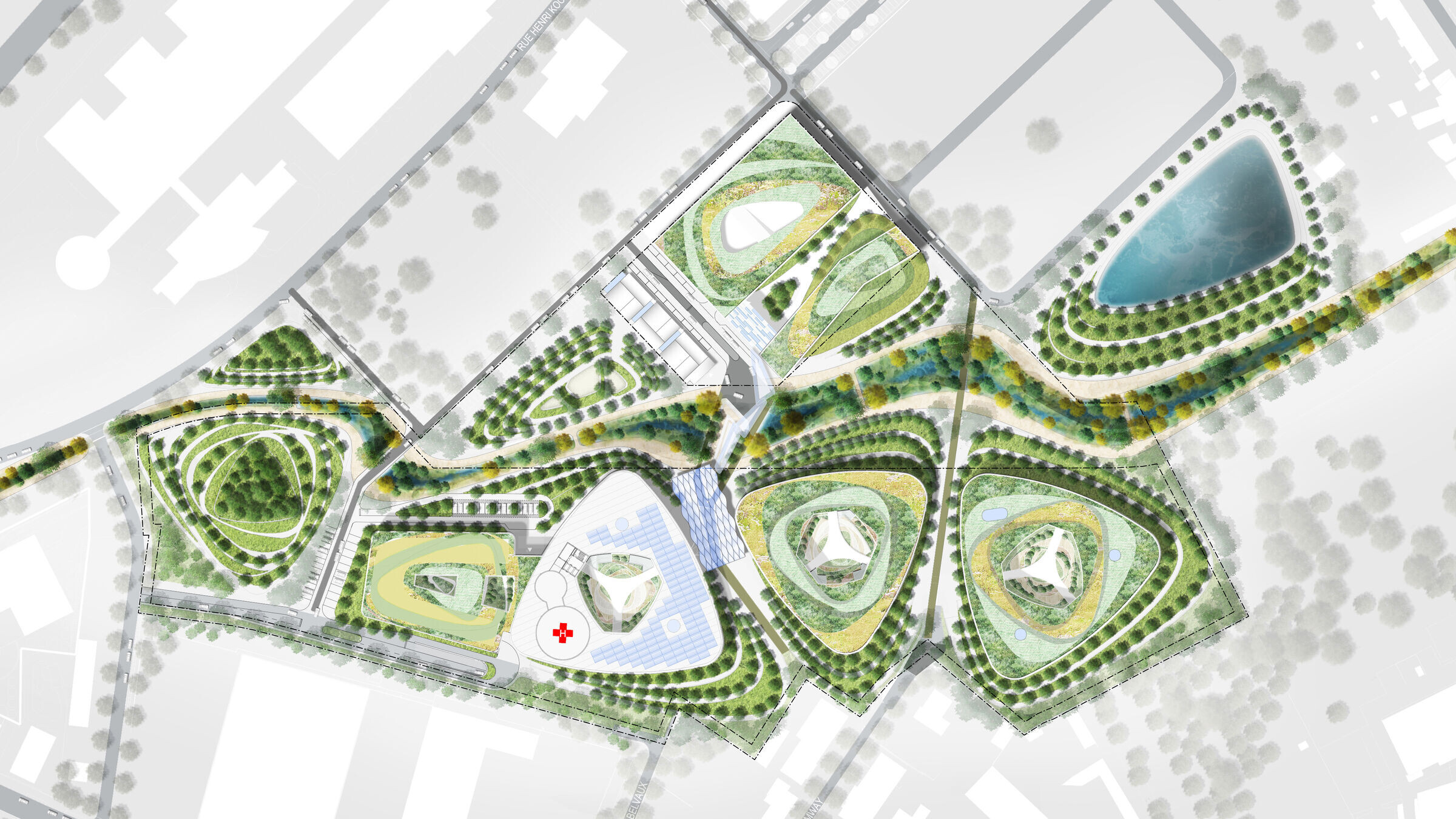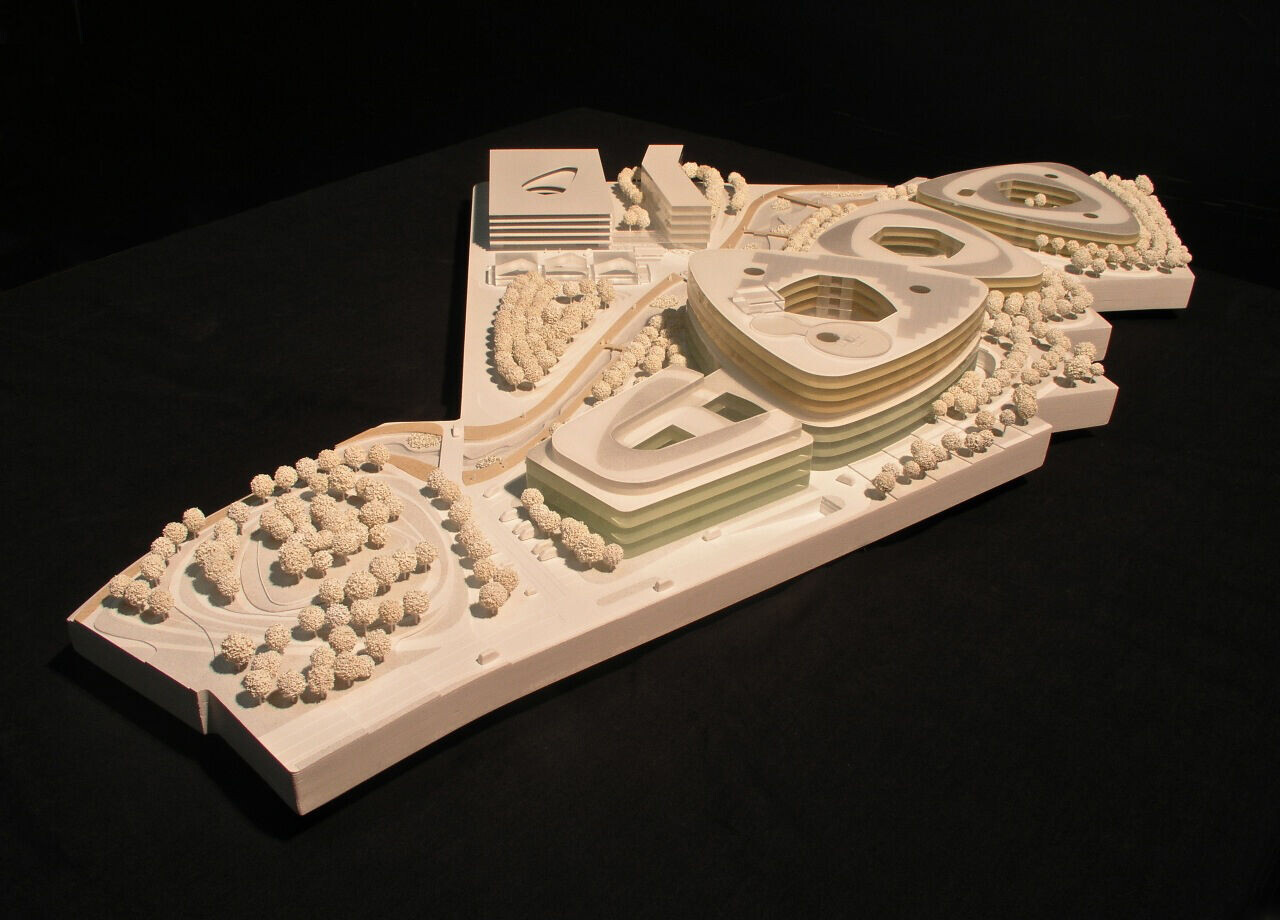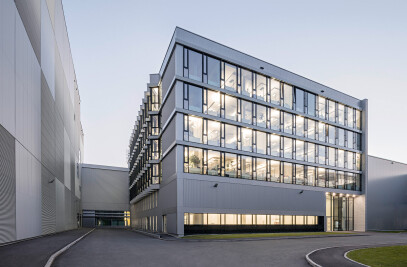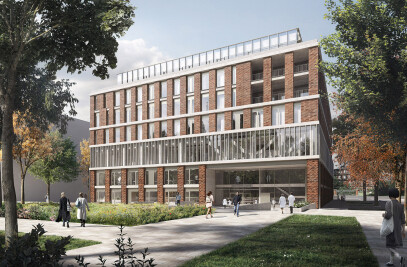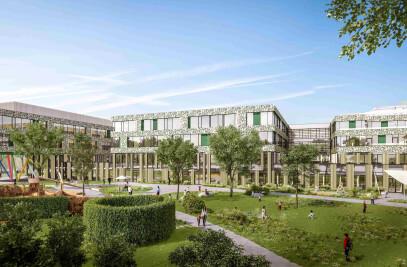A district develops
A building complex representing cutting edge and future oriented hospital architecture is currently being built on the grounds of a 122,000 m² plot in the south of Luxembourg, scheduled to be completed by 2031. The award winning healthcare design for the second largest hospital in Luxembourg is proof of the critical roles that aesthetics, functionality, creativity and practicality play to ensure the wellbeing of patients and the comfort of staff and visitors.
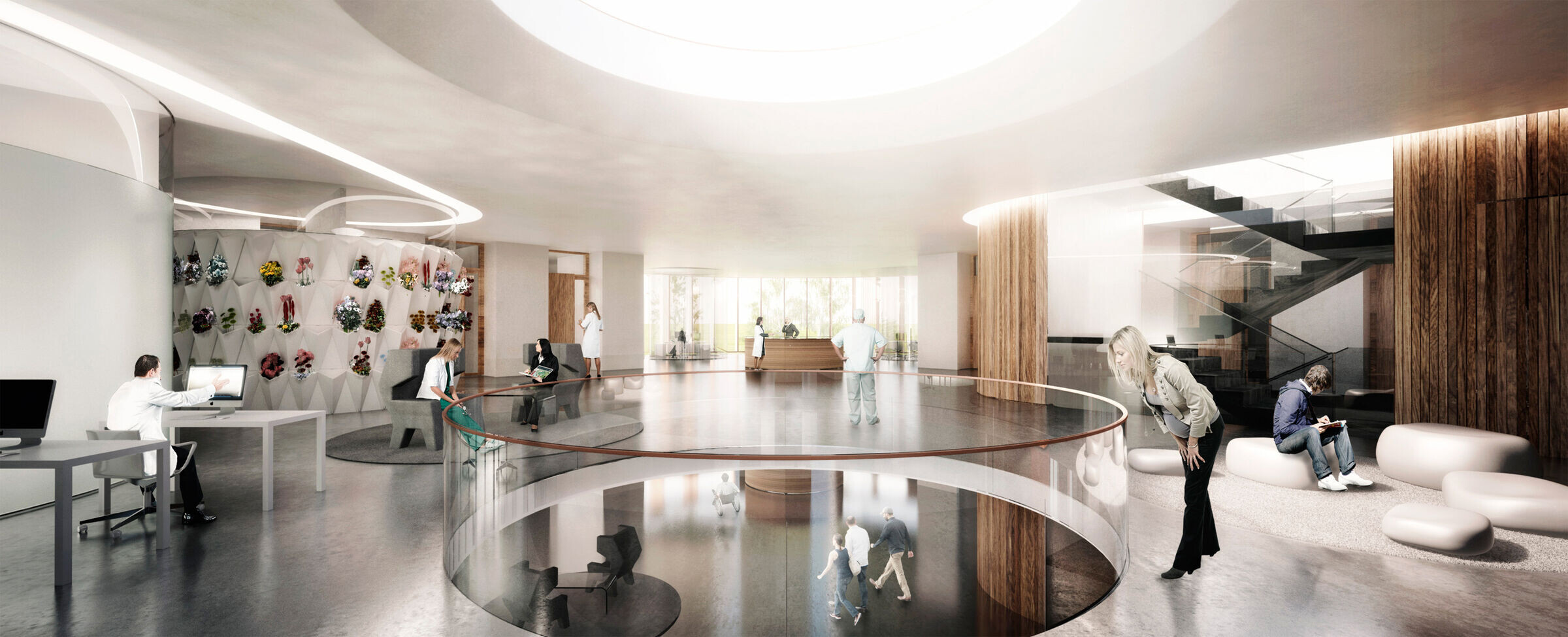
Make one out of three
The new hospital complex consists of three separate clinics in the shape of triangular buildings, to house all departments and institutes of a general hospital. Among them are the main hospital with ambulance and care areas, cancer center and the departments of psychiatry and geriatric medicine. The building complex is characteristic of a green campus with open spaces and a diverse landscape, all of which is connected by an underground supply and disposal area.
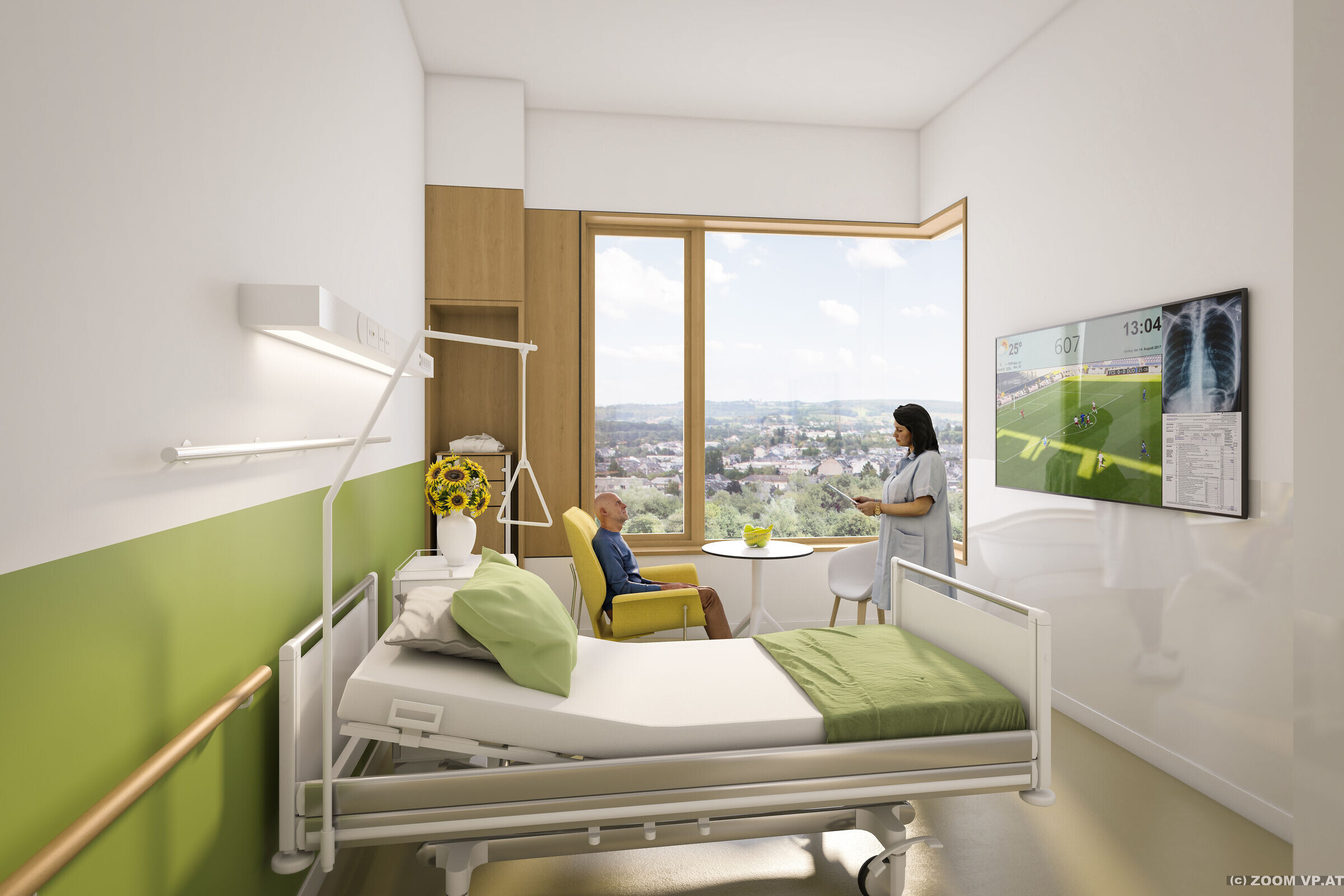
Friendly efficiency
The backbones of the project are a carefully planned structure that meets the human, i.e. patient requirements, as well as the complex medical procedures of a process oriented hospital. In addition, the planning team focused on minimizing pathways for an optimal navigation, the inclusion of nature and the creation of comfortable rooms to support the recovery and wellbeing of patients.
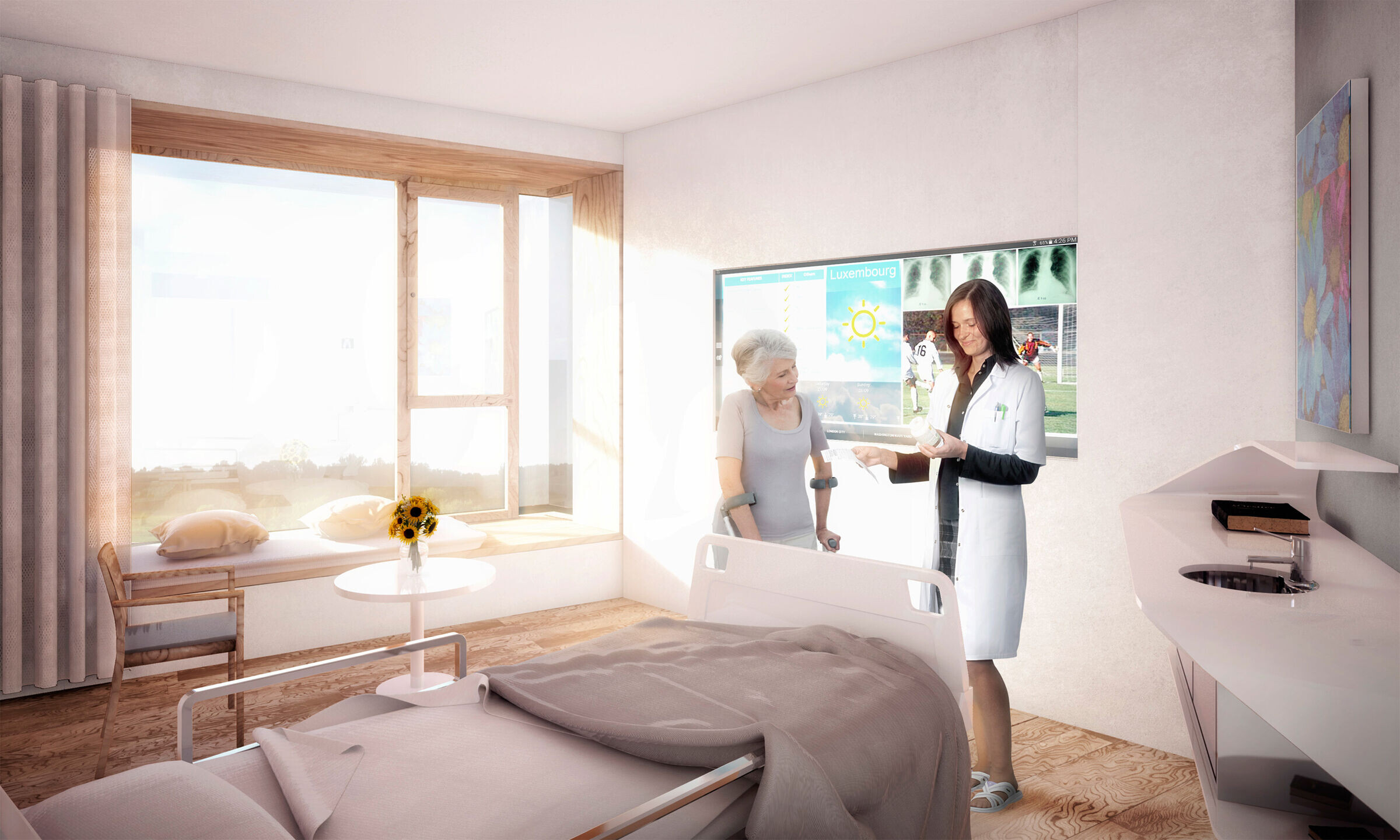
Project description: Construction of a hospital
Location: Esch sur Alzette, LUX
Client: Centre Hospitalier Emile Mayrisch
Architecture: Health Team Vienna, Albert Wimmer ZT-GmbH & Architects Collective
Competition: 1st prize EU-wide competition, 2014-2015
Planning services: Design & site supervision
Completion: 2031
