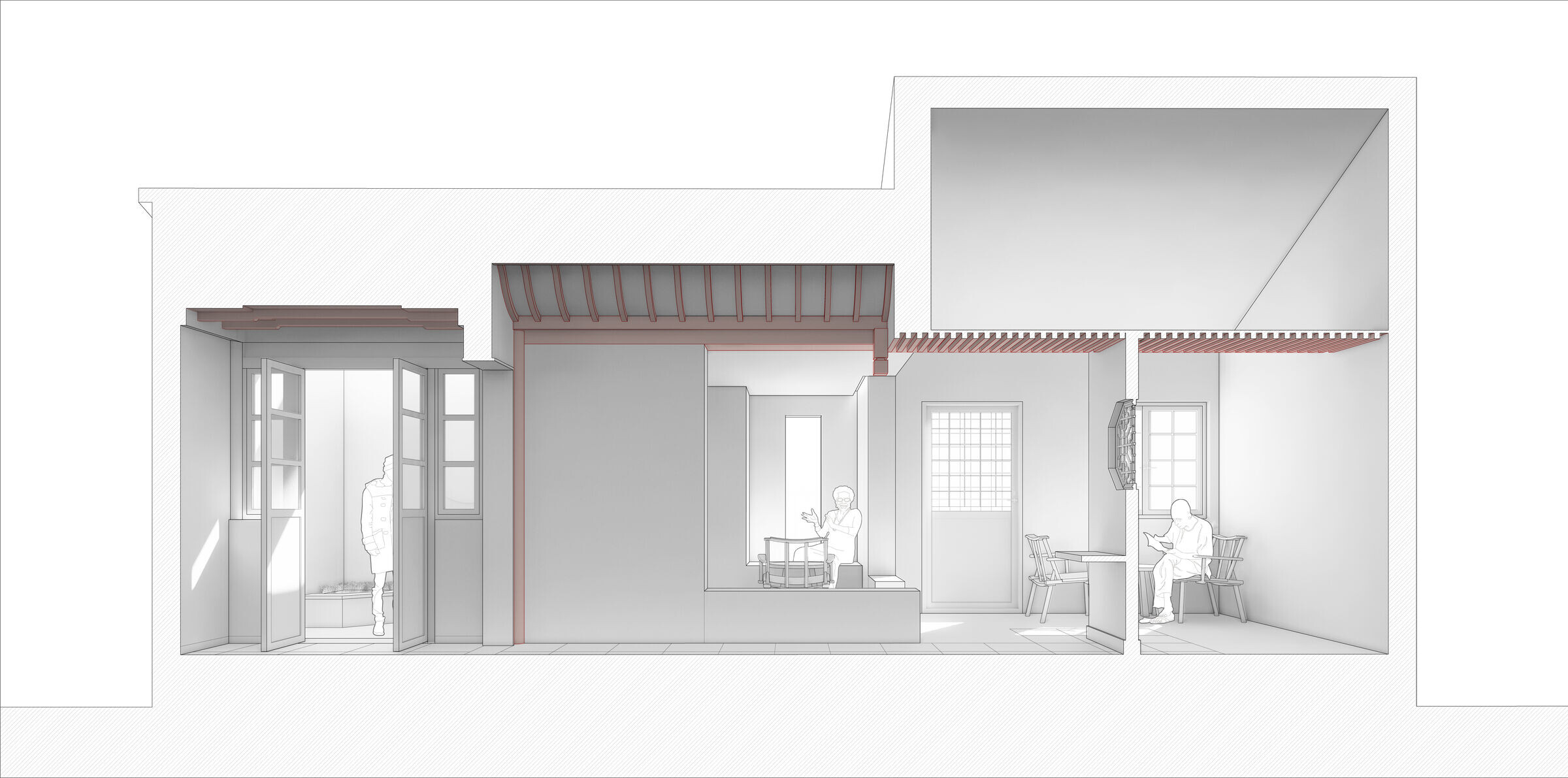We have transformed a 50-square-meter residential space at Xihuaqiao Lane in Suzhou into a teahouse. The extremely tight construction schedule and limited renovation budget required us to maximize the use of existing spatial elements, employing efficient design strategies to achieve both functional transformation and spatial atmosphere creation. "Ingenious adaptation and meticulous proportionality," a principle summarized by the author of The Craft of Gardens (Yuanye), served as the guiding design philosophy for this project, one that we strictly adhered to throughout the process.
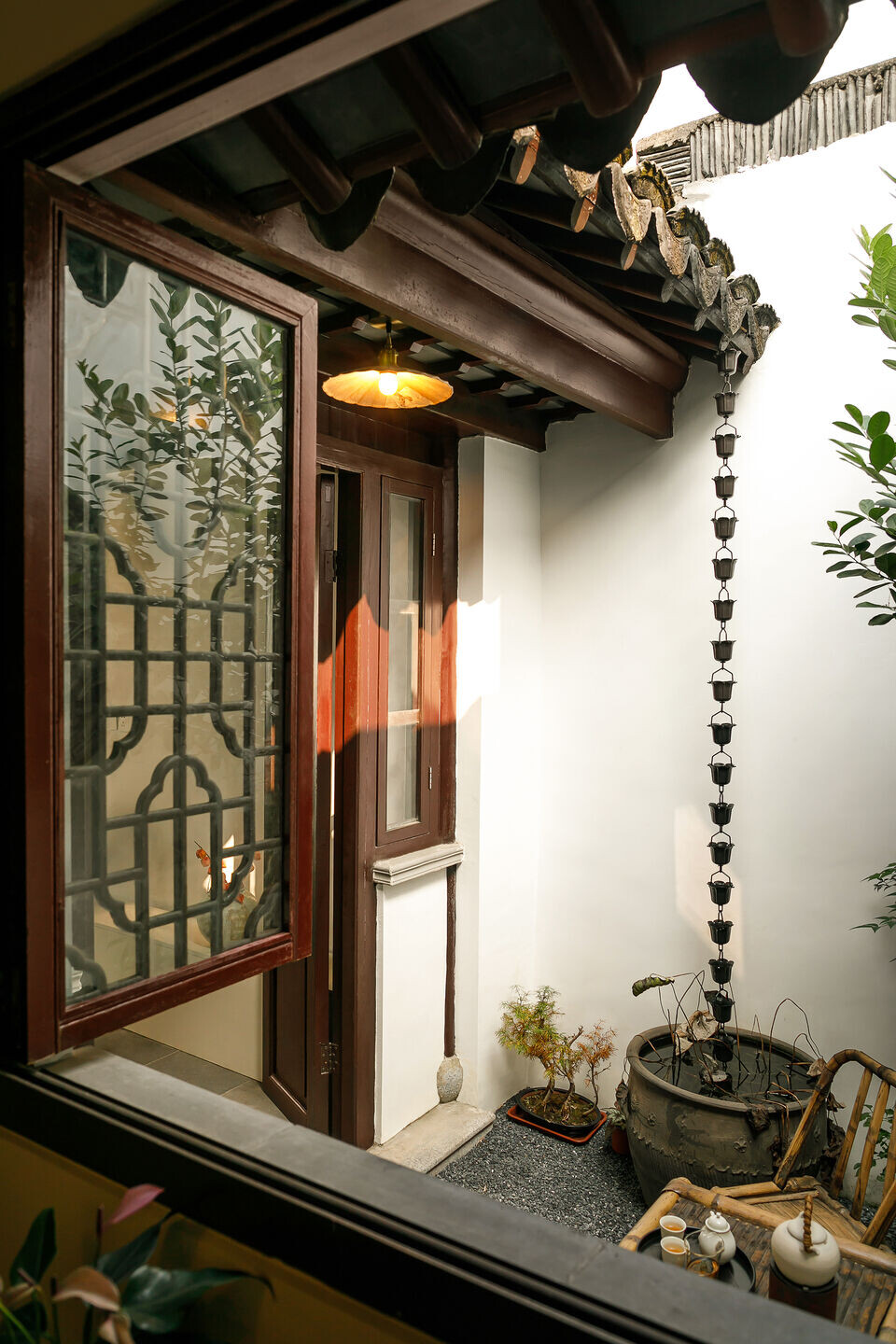
The teahouse is located on Xihuaqiao Lane, adjacent to Guanqian Street and Pishi Street. Nestled within a quiet alley amidst the bustling city, this area is imbued with profound cultural significance. Directly across from the teahouse lies the former residence of the renowned architect I.M. Pei. The existing structure is a traditional Suzhou-style courtyard residence, organized along two axes. One axis consists of a semi-open front hall space perpendicular to the street, comprising an "entry hall—courtyard" sequence. The other axis runs parallel to the street and encompasses the interior living spaces of the residence.

The residential space serves as the primary functional area. Its main structure features a towering pitched roof, connected to the front hall by a low flat ceiling. The junction between the two spaces, along with the front hall, retains traditional Suzhou-style elements such as deep red colonnades and bluish-gray brick flooring, which are the most distinctive features of the site and the focal point of our renovation. As a quintessential architectural element of Jiangnan-style residences, the colonnade's classical and restrained visual character aligns seamlessly with the serene and tranquil atmosphere desired for the teahouse. Additionally, the rhythmic sequence of the colonnade effectively facilitates the spatial transition from the urban exterior to the interior.
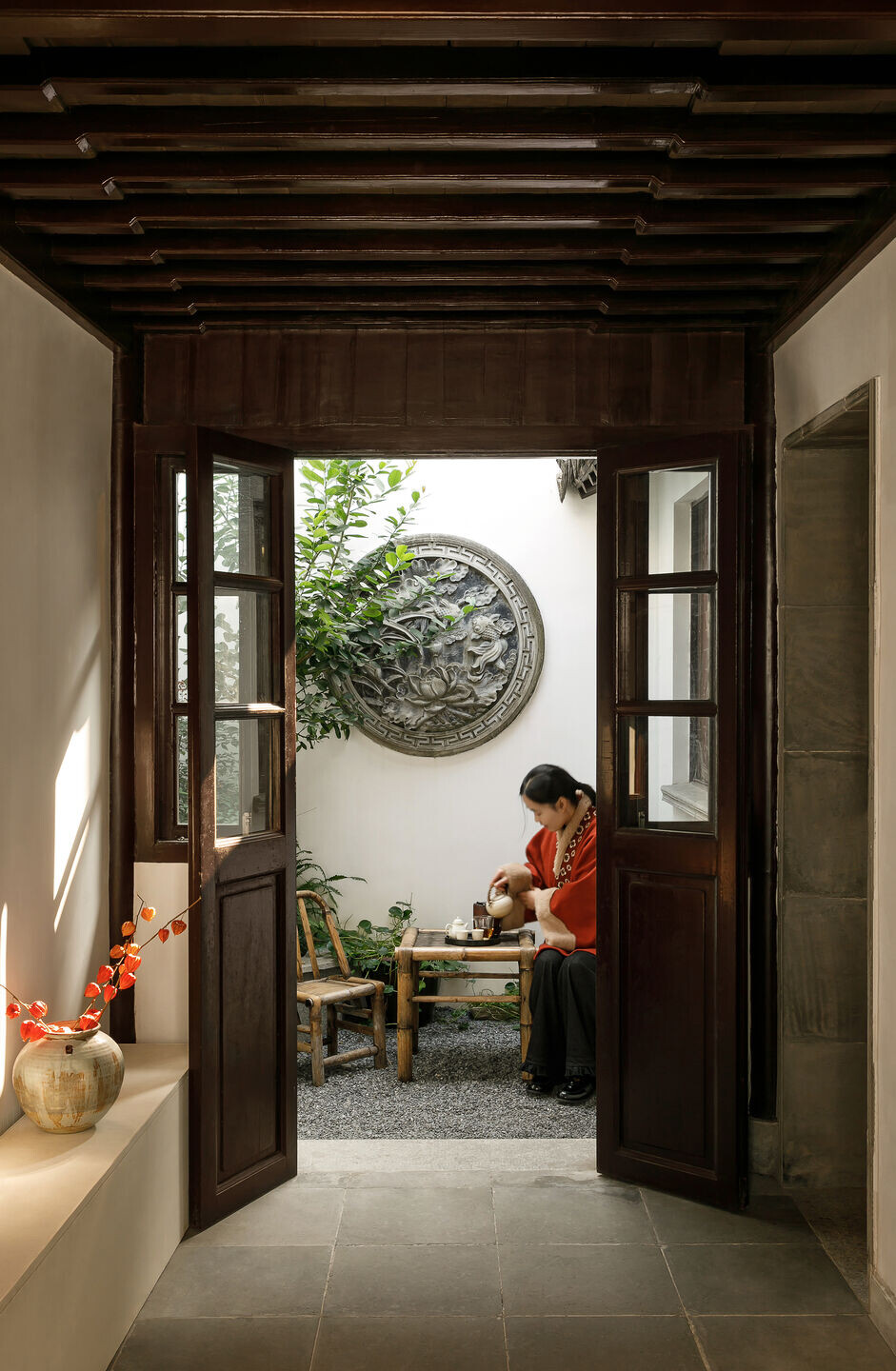
We extended the Suzhou-style colonnade into the main space, lowering the height of the original pitched roof to better suit the functional scale of tea drinking. This adjustment also allowed us to partition the space, creating distinct functional zones such as a long corridor, a bar counter, alcoves, and seating areas, each with its own unique ambiance. By incorporating carefully designed scenic elements in specific areas, we transformed the Suzhou-style residence into a miniature garden-like setting, ideal for sitting, reclining, and savoring tea.
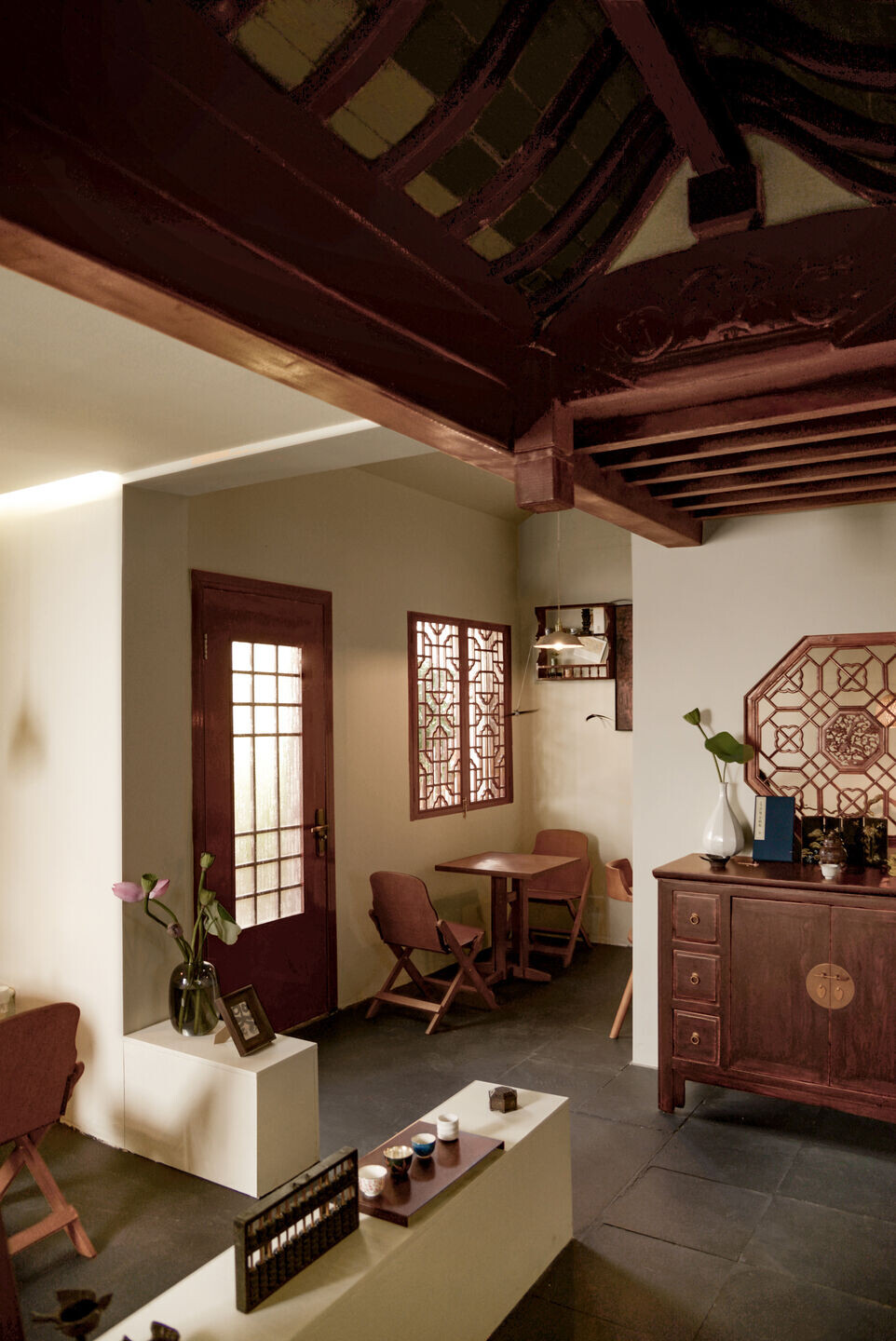
The teahouse is predominantly finished with light-colored paint, complemented by wooden doors, windows, and furniture, creating an elegant and understated spatial ambiance. The extended deep red Suzhou-style colonnade forms the most prominent visual element in the teahouse space. Two deep red painted steel beams are installed beneath the flat roof ceiling on either side of the original colonnade, extending into the pitched roof space and reaching the gable wall. These beams are supported by steel columns encased in drywall at the midpoint, spanning the entire interior. The steel beams are topped with white plasterboard and feature suspended square tubes spaced to align with the original colonnade purlins, creating a seamless and cohesive corridor that integrates with the existing structure.
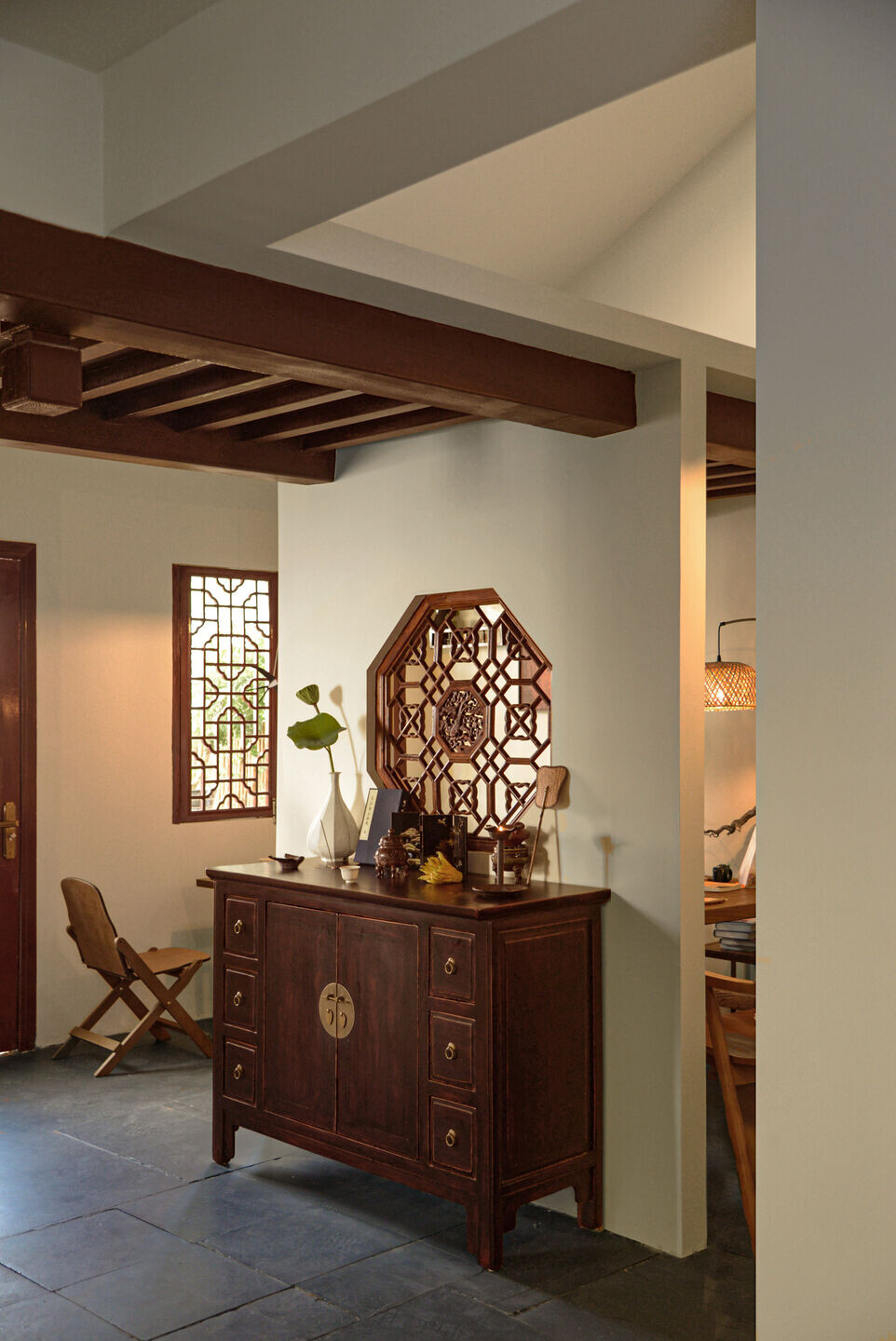
The extended corridor continues the spatial elements of the front hall, incorporating feature walls and decorative lattice windows to create an entrance landscape and facilitate spatial transitions. At the same time, it adds layers to the space, framing views between the bar counter, alcoves, and seating areas, enhancing the visual interplay and scenic quality of the teahouse.
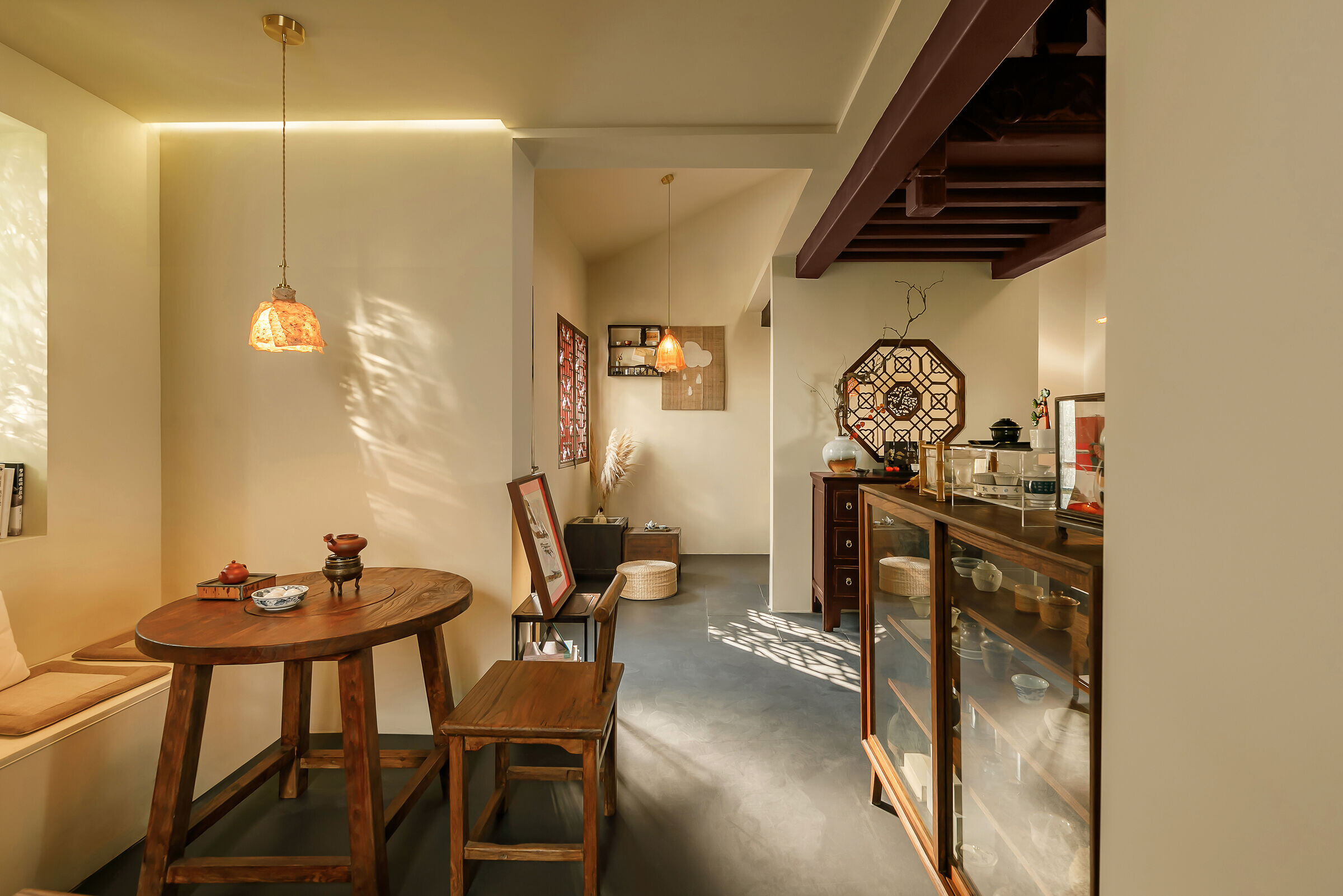
Behind the feature wall of the corridor, a built-in arrangement of square tables with seating for four creates a quiet and intimate corner, serving as a photogenic spot for customers to enjoy and share.
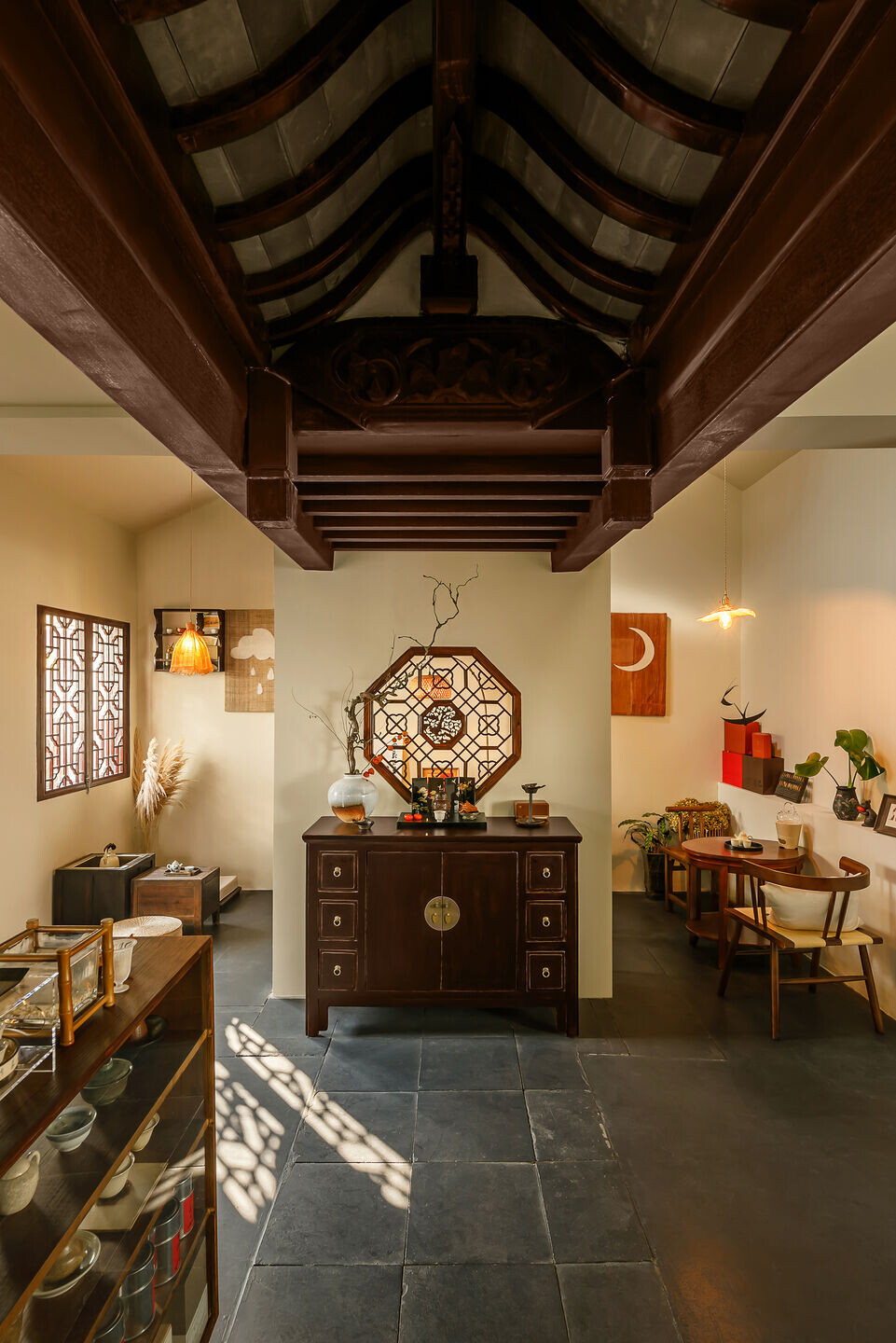
The original flat roof area is divided by the corridor into two zones: the bar area and the alcove. The side facing the street is designated as the bar area, with the counter height aligned with the windowsill to create a seamless connection between inside and outside. On the opposite side, a low platform at seating height forms an inward-facing alcove, evoking the image of a pavilion within a house. The exterior wall of the alcove features two windows—one wide and one narrow—framing contrasting views of the outdoor courtyard and bamboo grove, highlighting the interplay of openness and depth in the scenery.
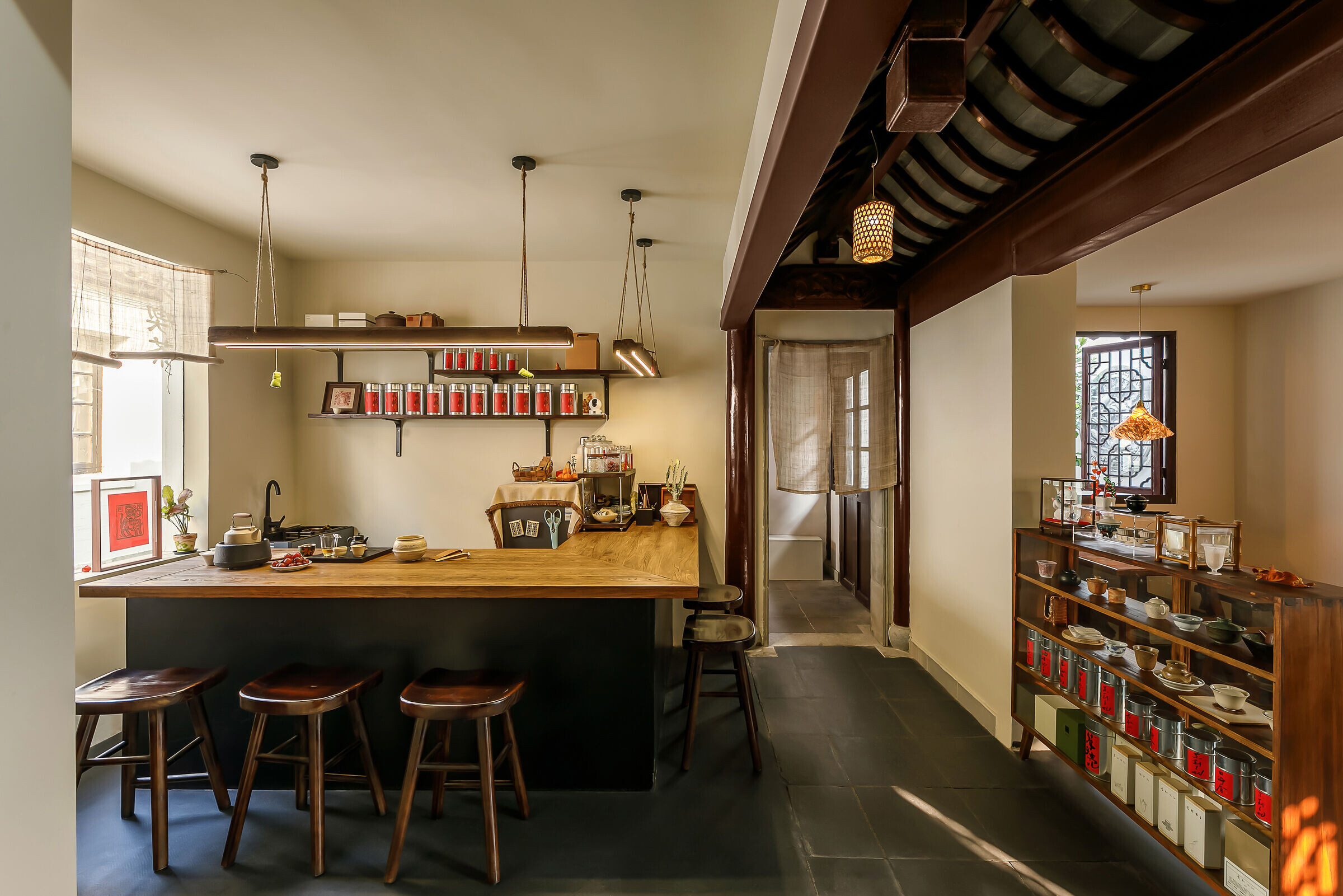
The seating area is arranged in two rows beneath the pitched roof, following the line of the corridor. A curated selection of design-focused furnishings, including vintage chairs and tables, handmade lotus leaf lamps, swallow-shaped paper cuttings, mid-century candleholders, and a Suzhou-style medicine cabinet, cllectively create an elegant and softly lit ambiance.
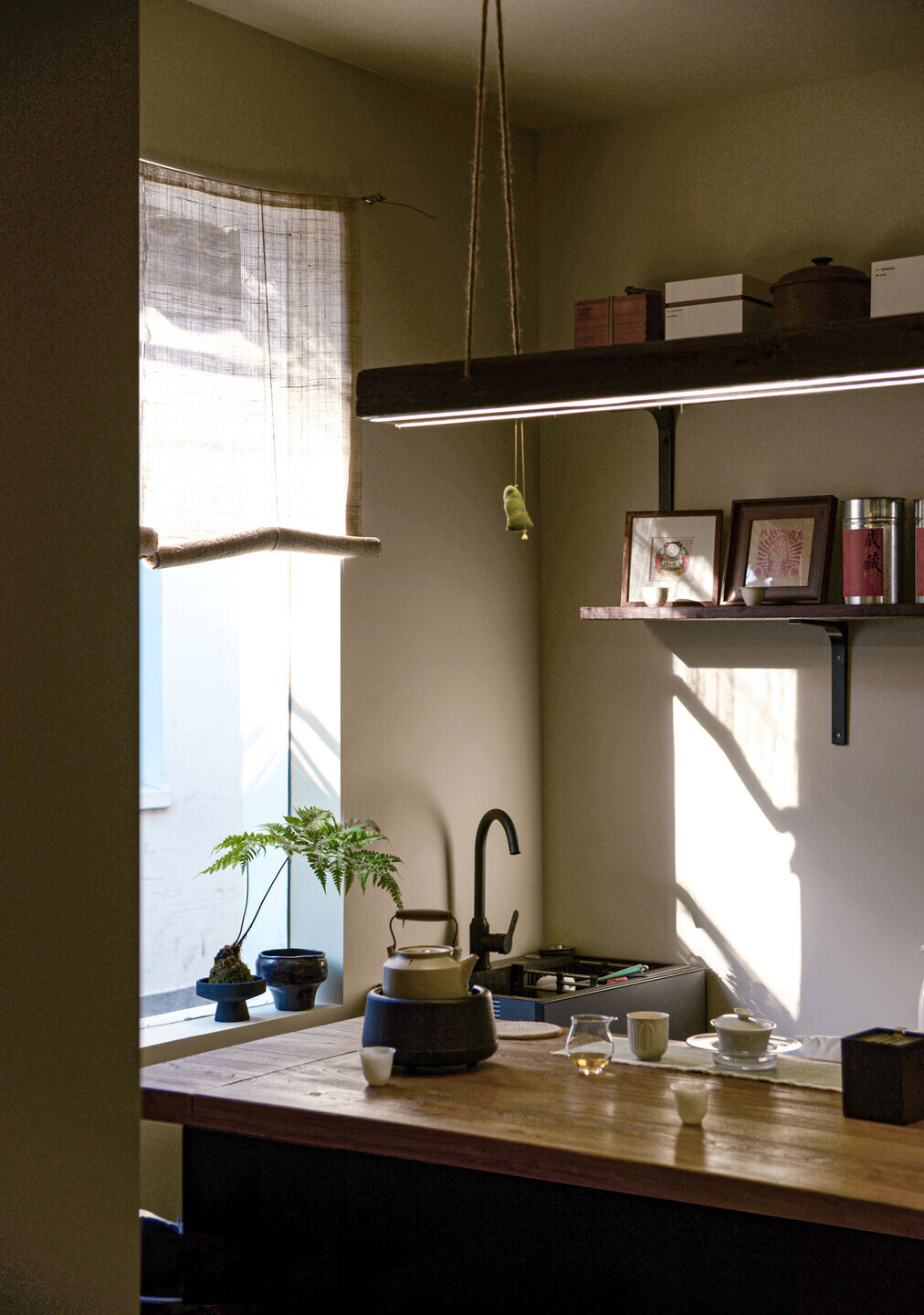
Project Name: Suzhou Laiqie Teahouse
Project type: Interior Design
Design Firm: Youmu Architects
Design year: 2024.04
Completion Year: 2024.05
eader designer & Team: Jianbo Lin / Jiatong Yang / Shengyu Qian
Project location: Gusu District, Suzhou
Gross Built Area: 50㎡
Photo credits: Jie Zheng, Youmu Architects
