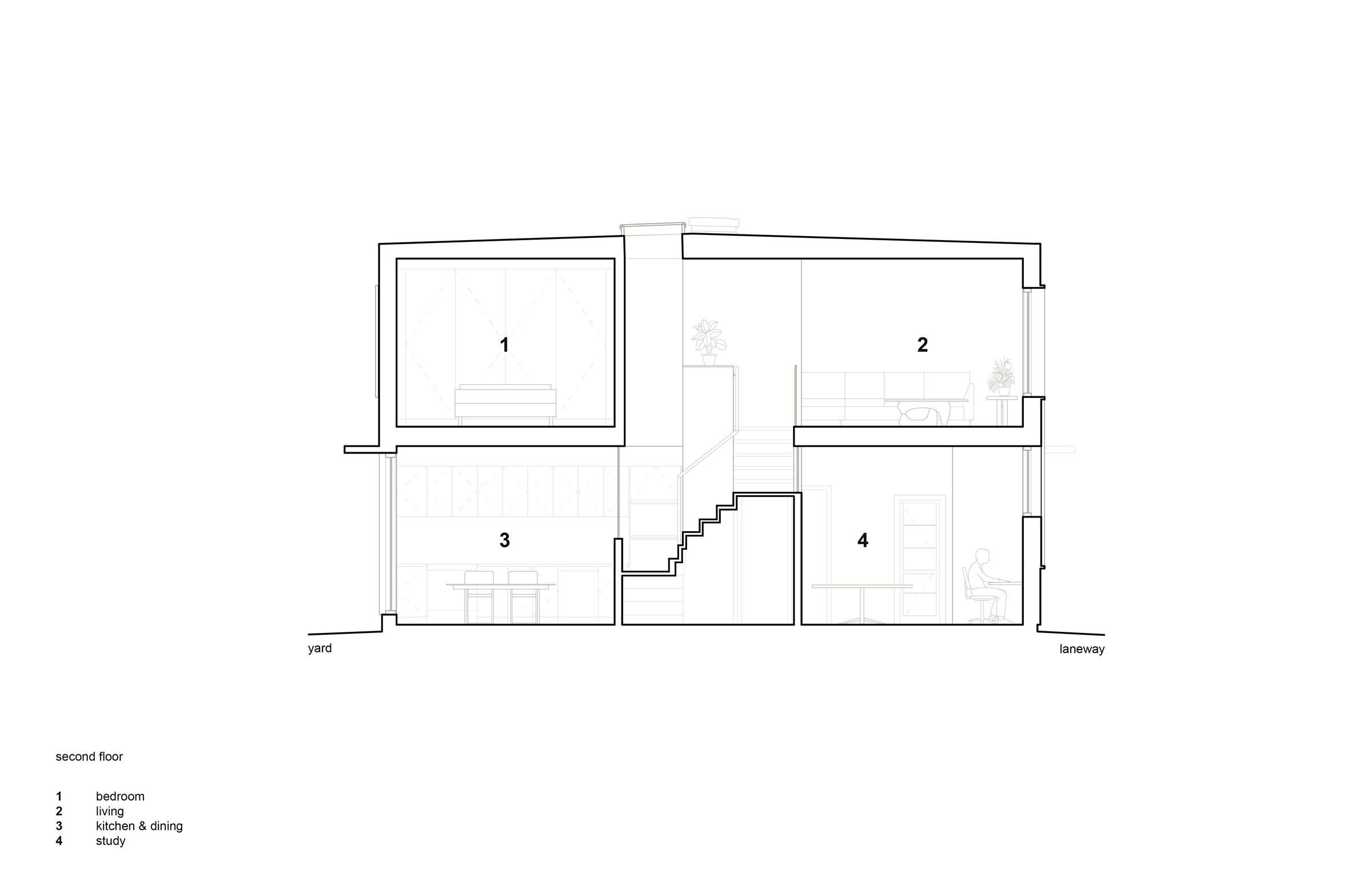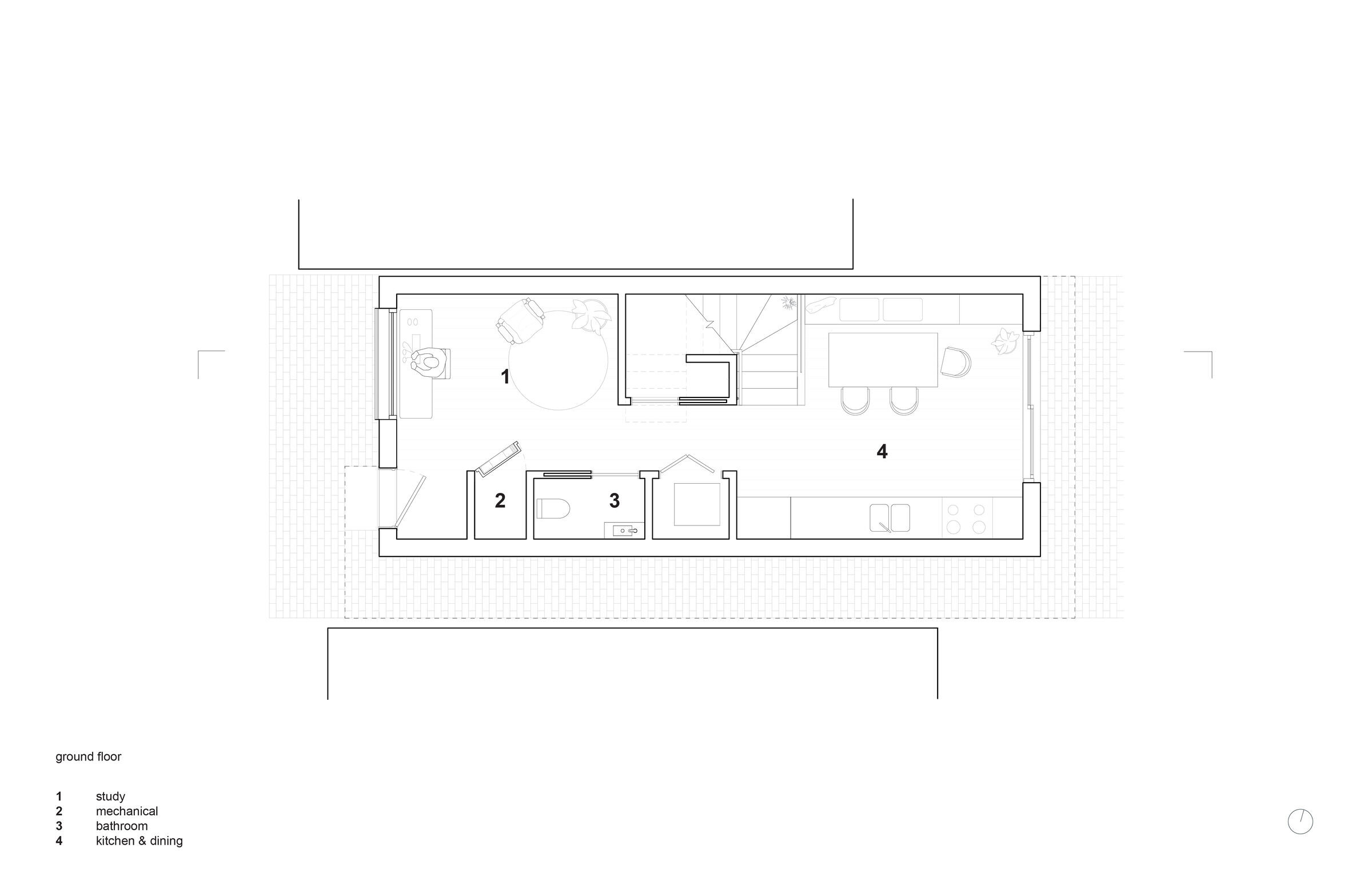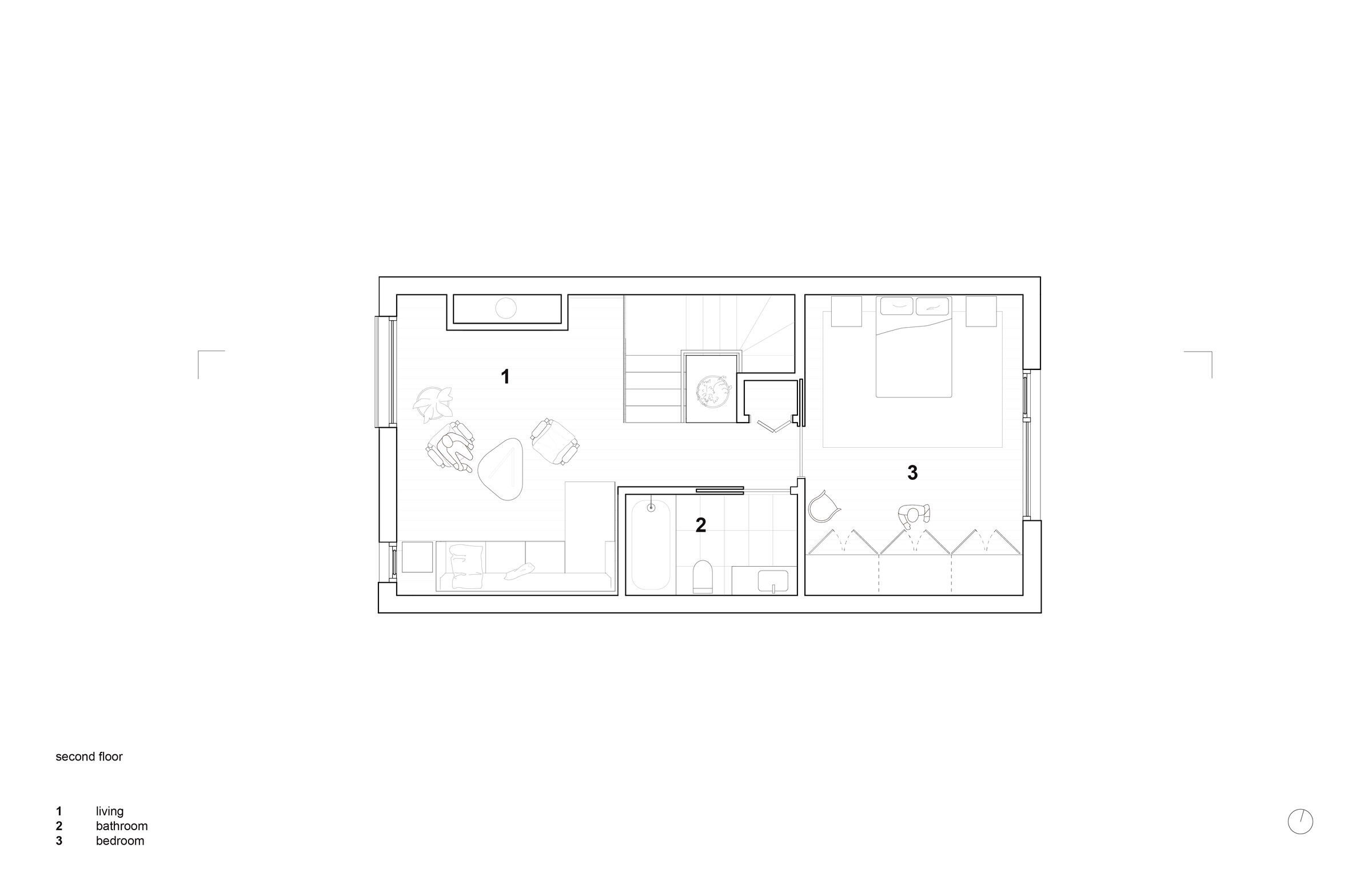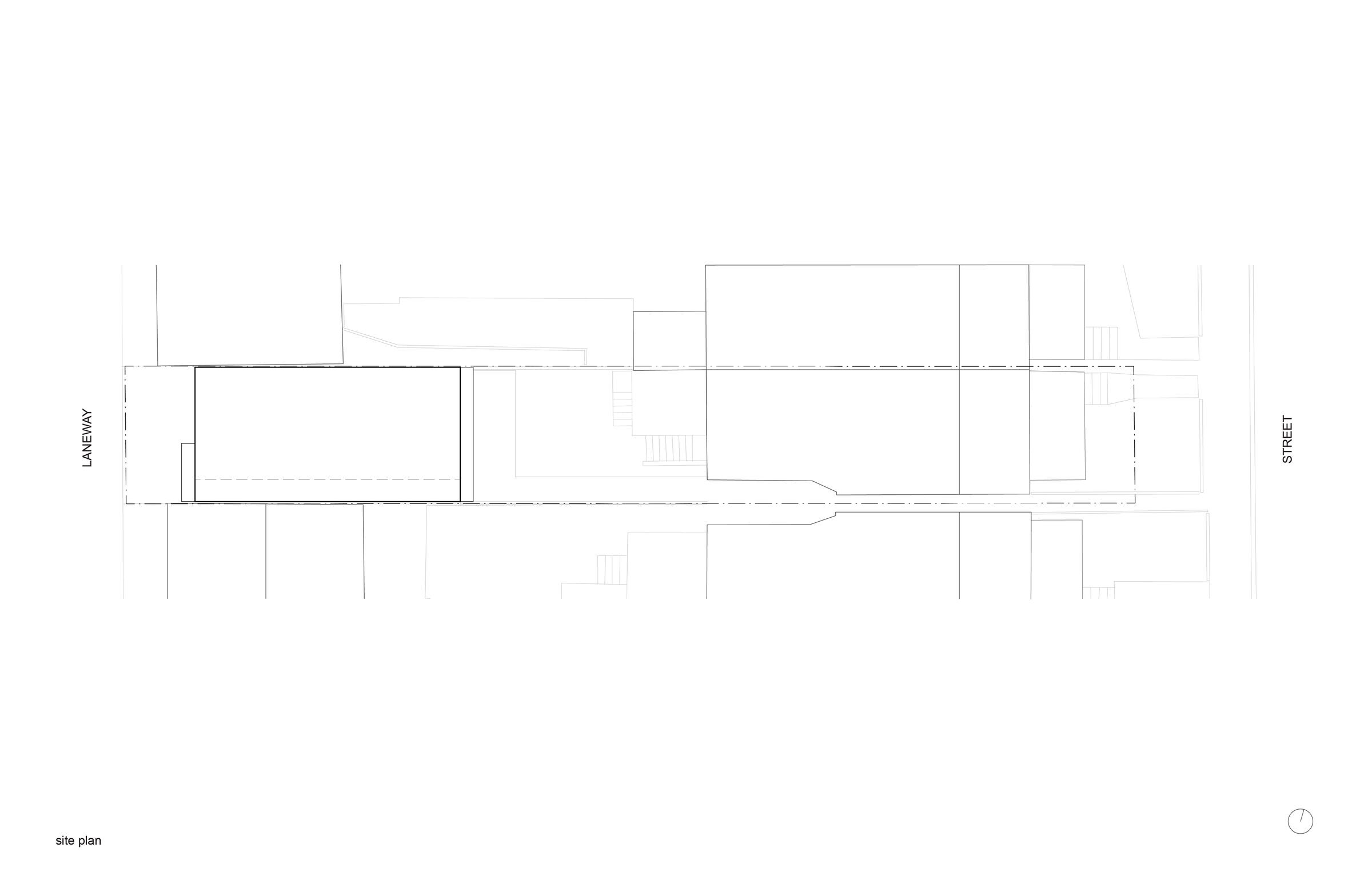The Symington Laneway House is a 2-storey infill residence built on a narrow 17' wide lot in Toronto's Junction neighbourhood. At 1,000 sq. ft, the project is now home to the owner who formerly lived in the two-unit house at the front of the property.
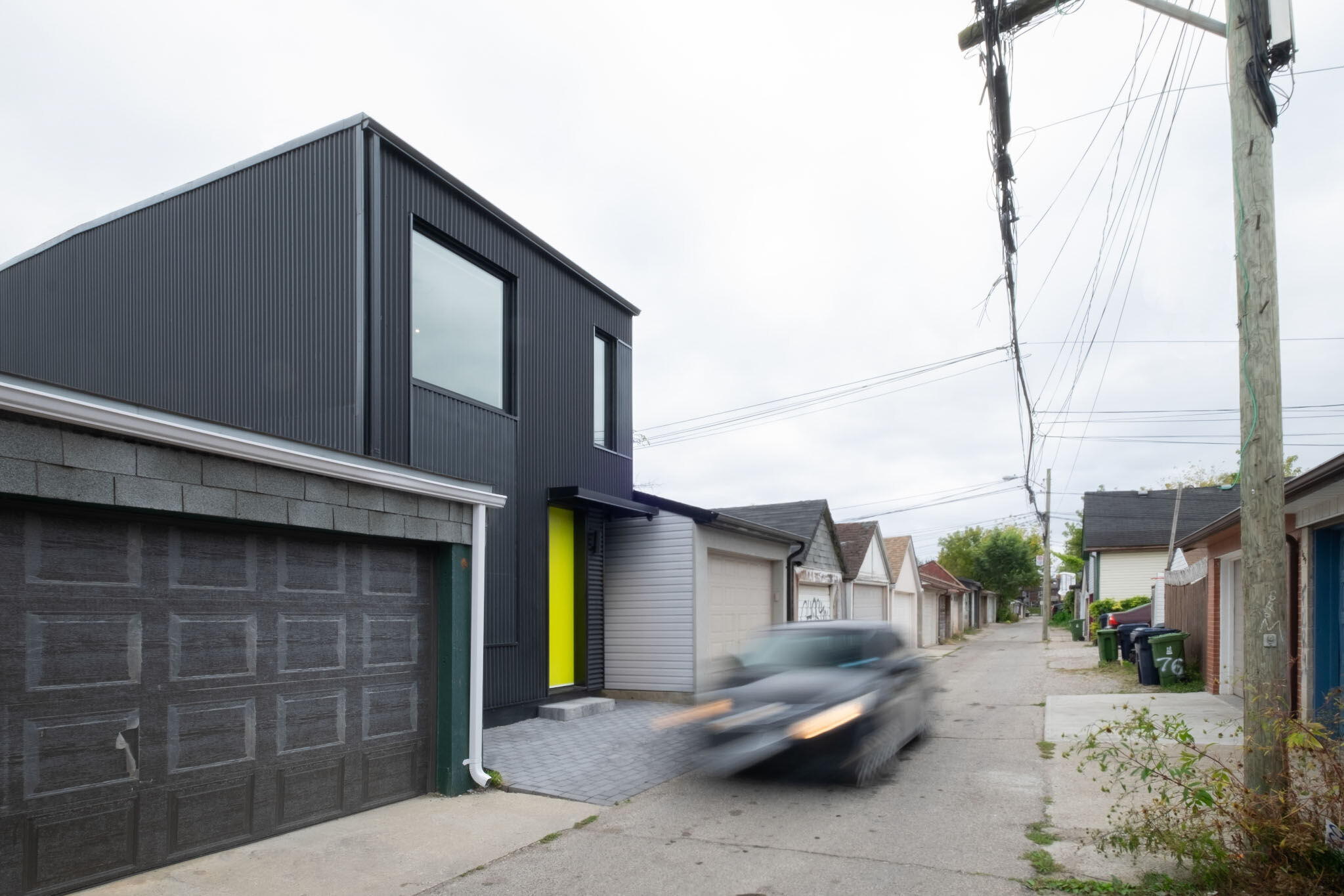
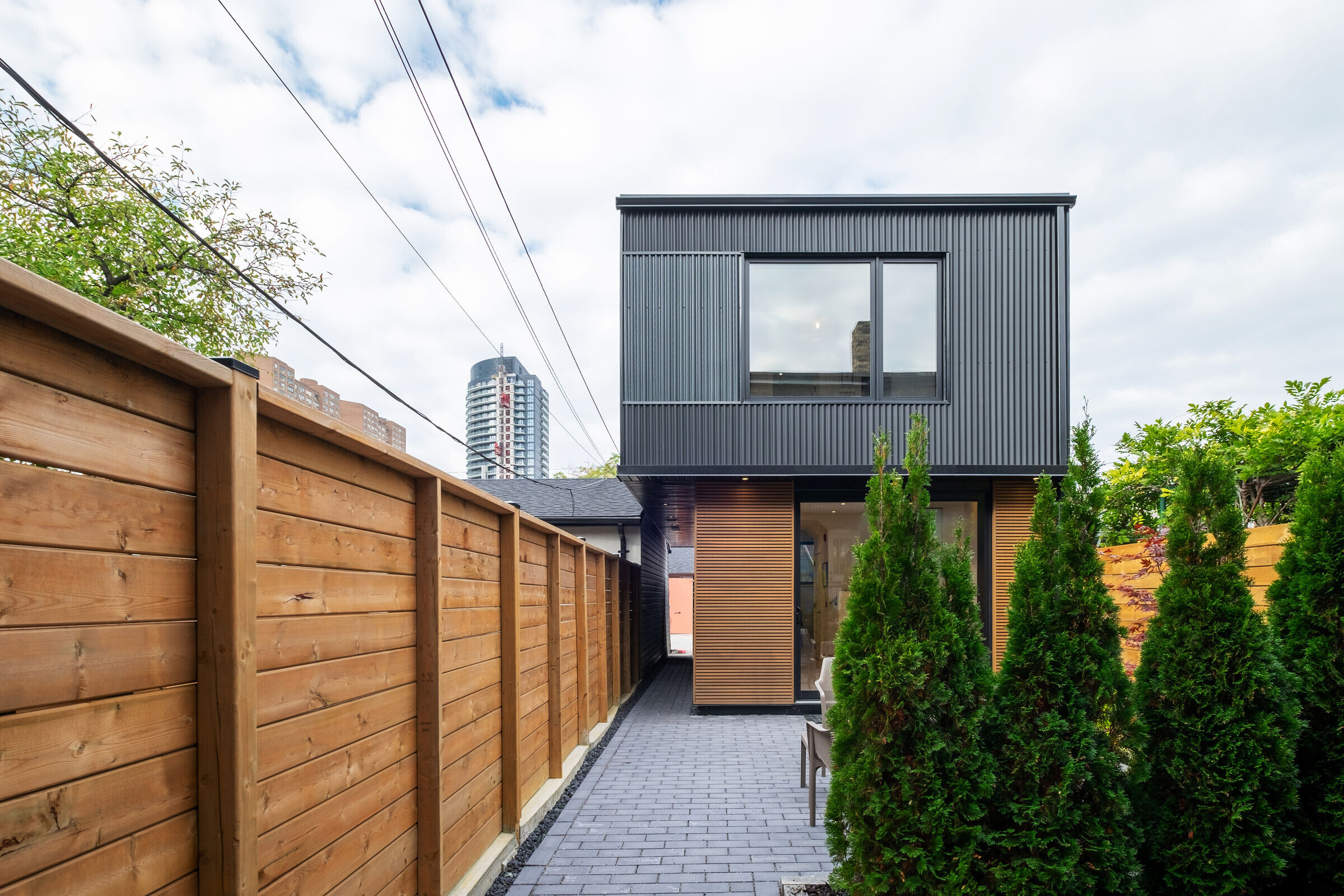
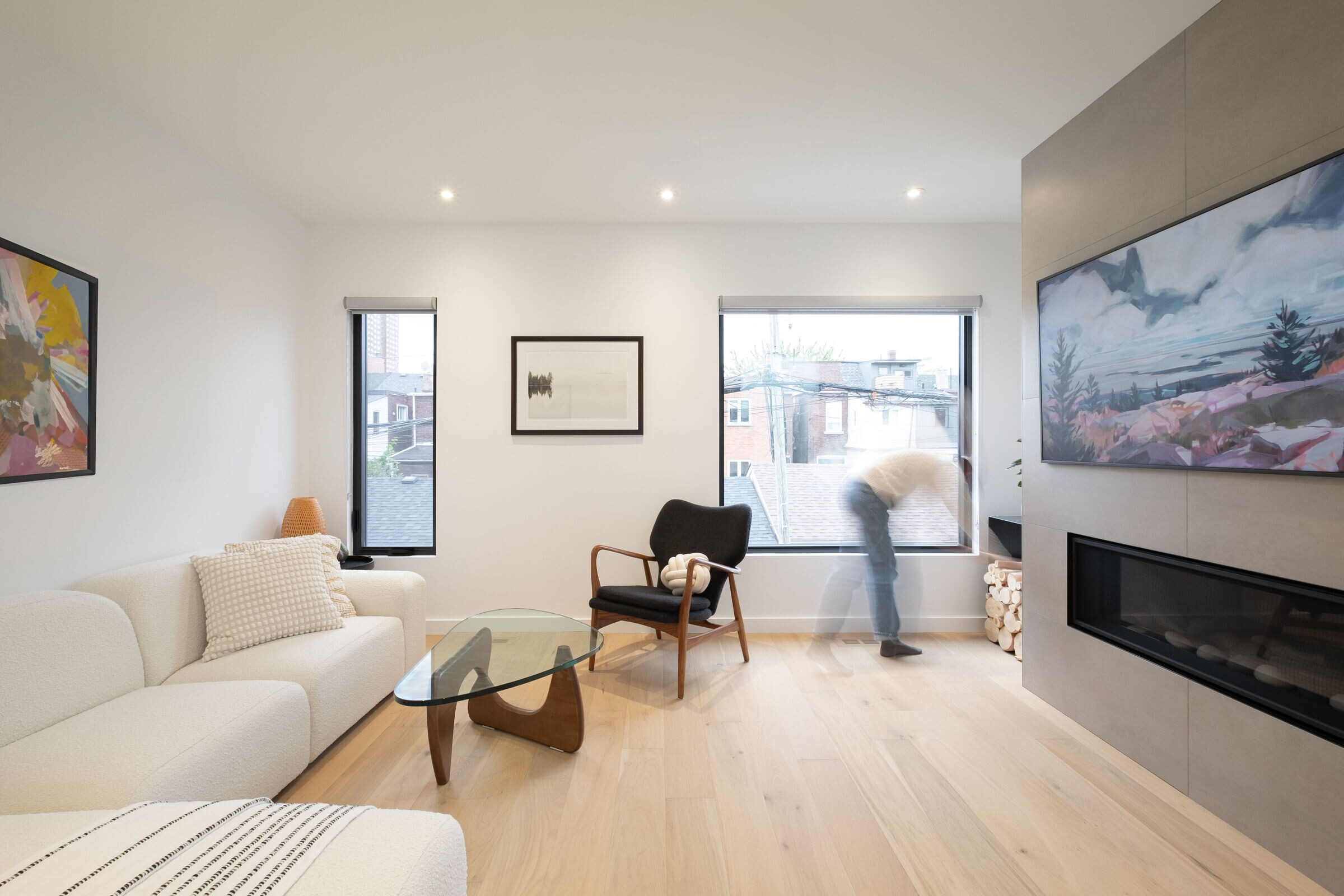
Due to the home's proximity to both the public laneway and the main house, an unconventional arrangement of spaces was needed to mitigate privacy concerns. The bright yellow entry door opens up to a den off the laneway, while the kitchen and dining spaces are oriented towards the yard and accessed by sliding doors. Upstairs, the living room overlooks the laneway with a more private view towards West Toronto. The bedroom and bathroom are located at the rear of the house facing the yard.
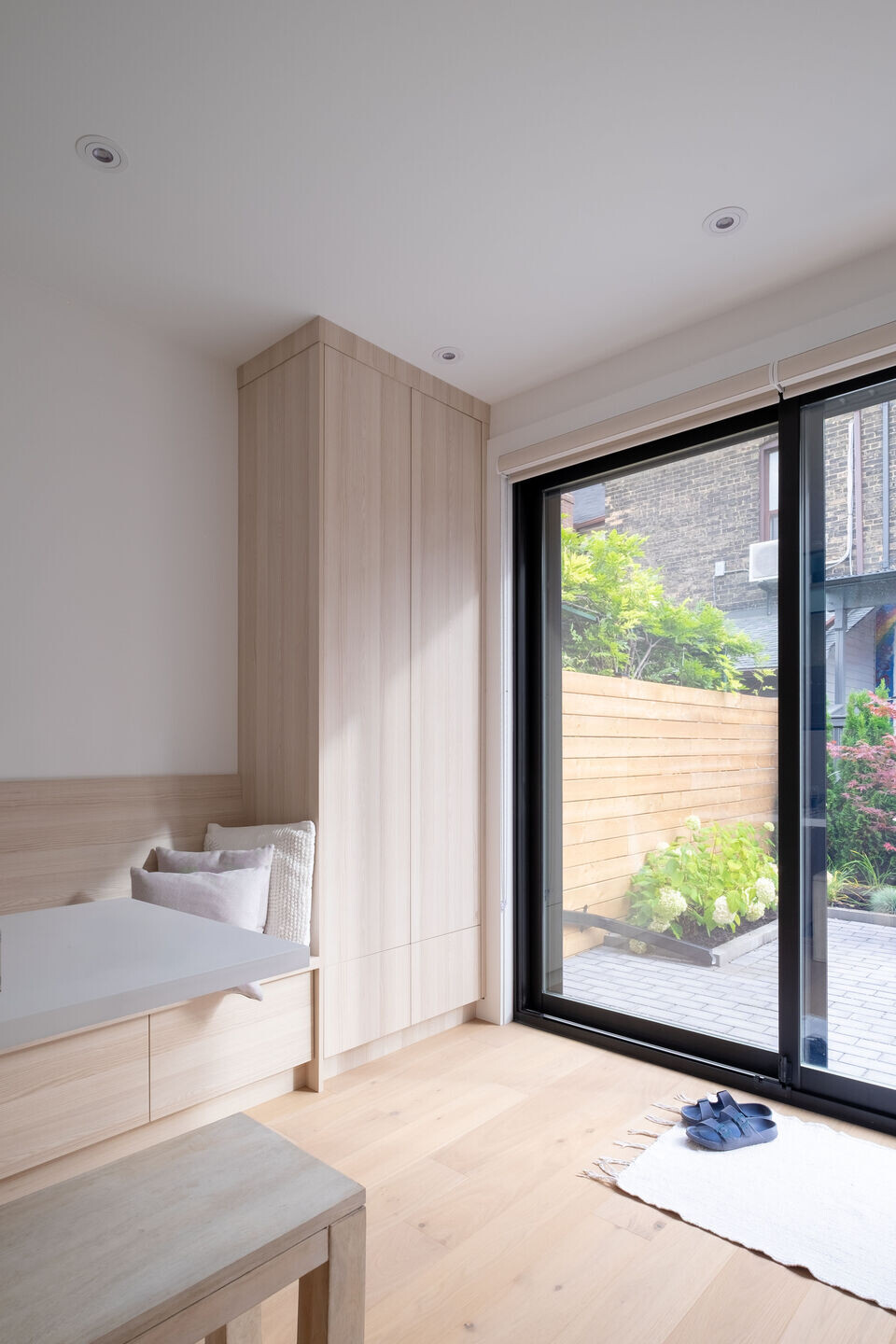
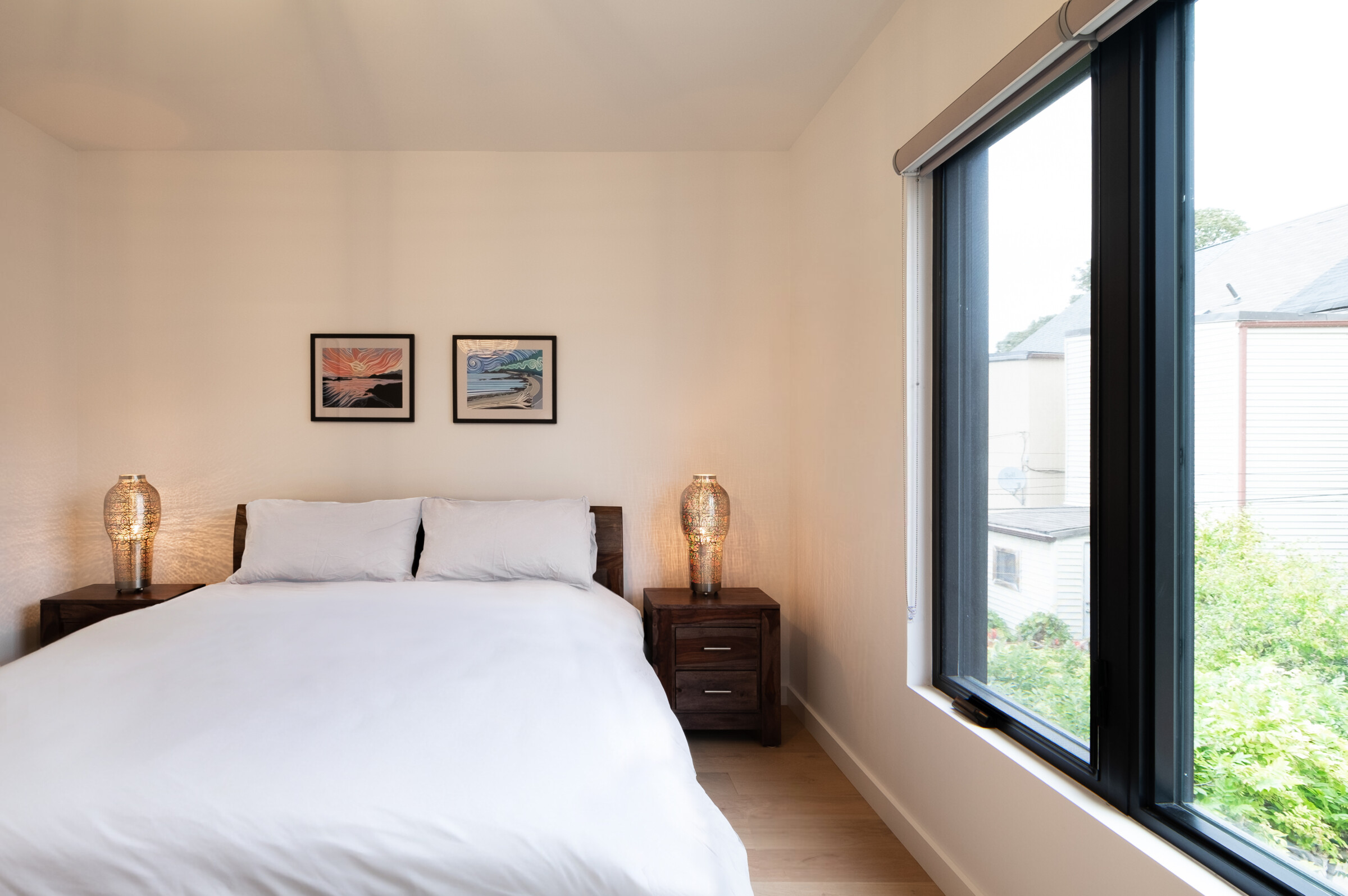
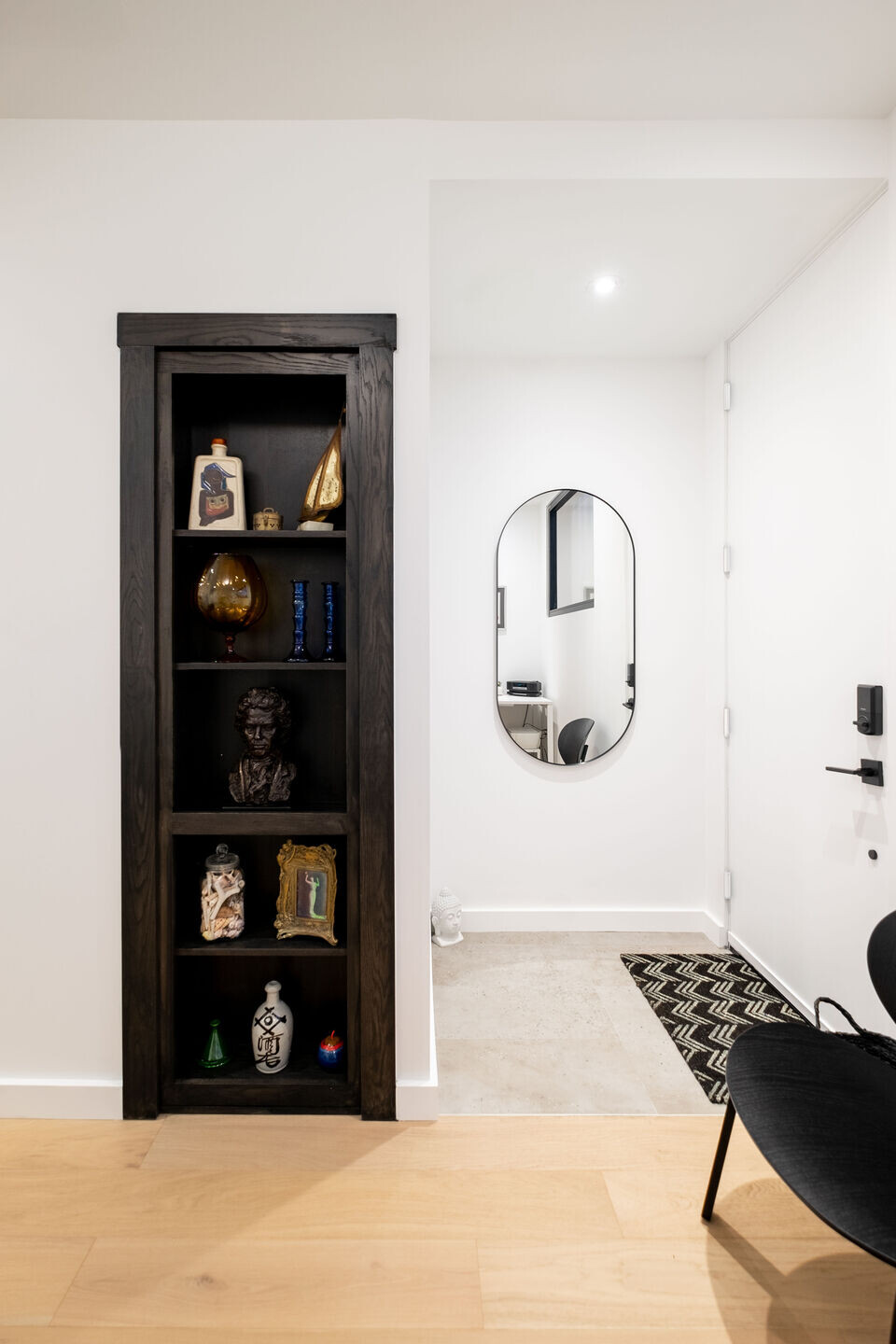
The house's form is defined by its cantilevered second floor, which provides an additional 3' of livable space and a covered walkway between the laneway and yard. Clad in a robust corrugated metal, the building withstands the grit of the laneway with little maintenance. A perforated corrugated metal panel spans across the den window, reducing onlook from the laneway during the day.
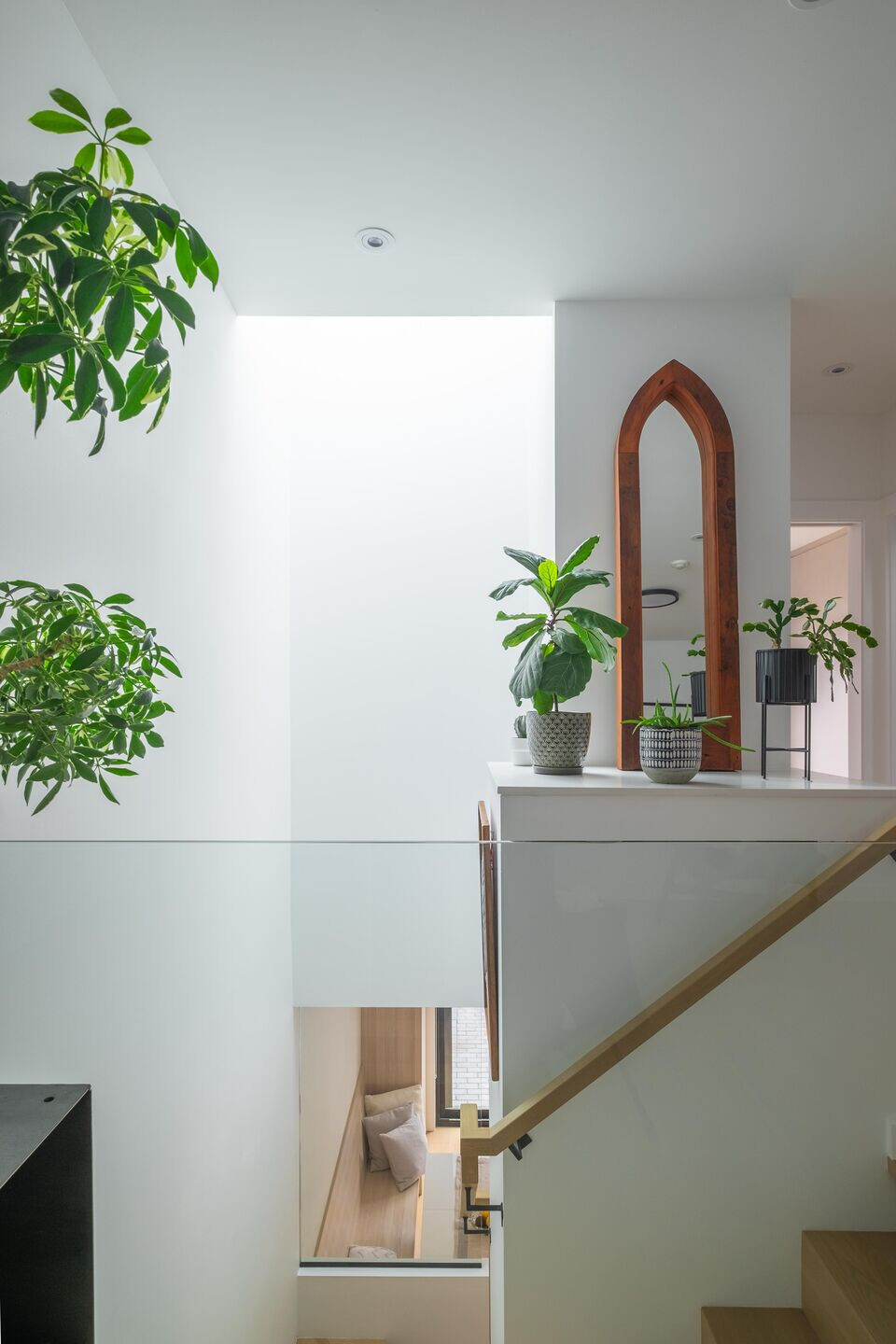
To draw daylight down to the core of the building, a large skylight is positioned above the central switchback staircase. Glass partitions and a small internal "peeka-boo" window allow for visual connections across the staircase to adjacent rooms, enlarging the sense of space.
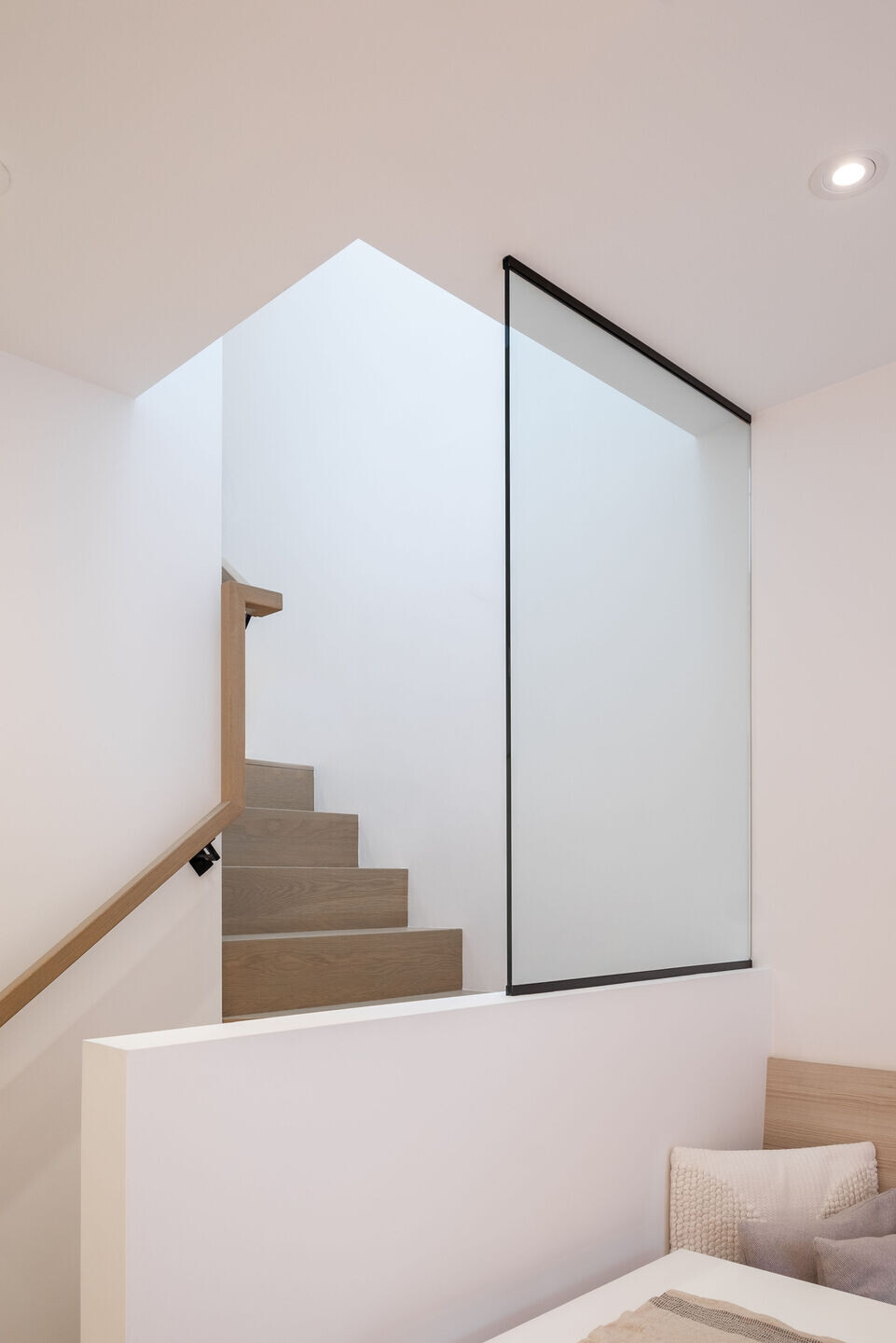
The Symington Laneway House demonstrates that even on a narrow lot, the laneway suite typology can add new density to existing residential neighborhoods and provide opportunities for long-term housing flexibility.
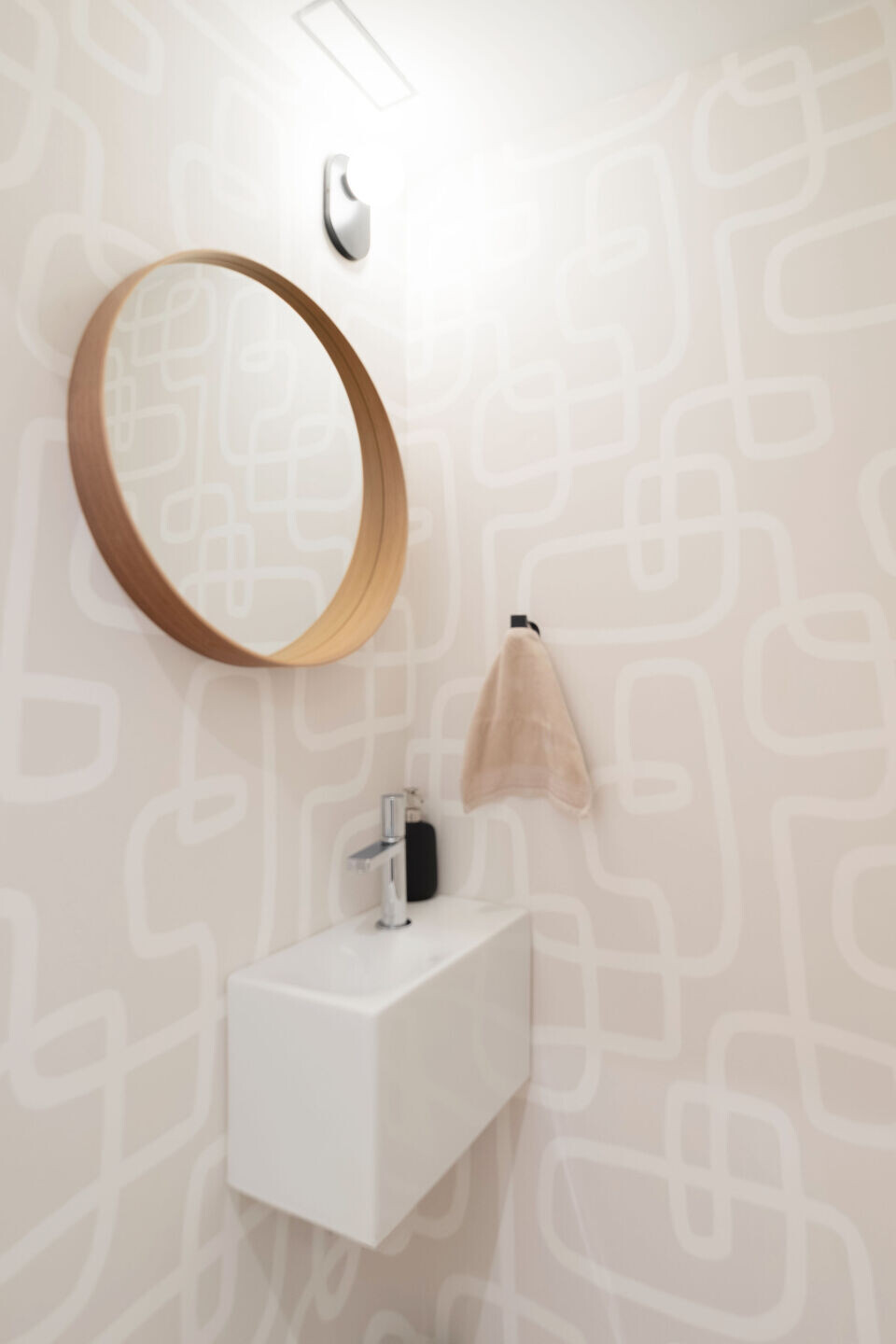
Architecture: Lanescape Architecture
Builder: Integrity Design Build
Photographer: Ron Adriano
