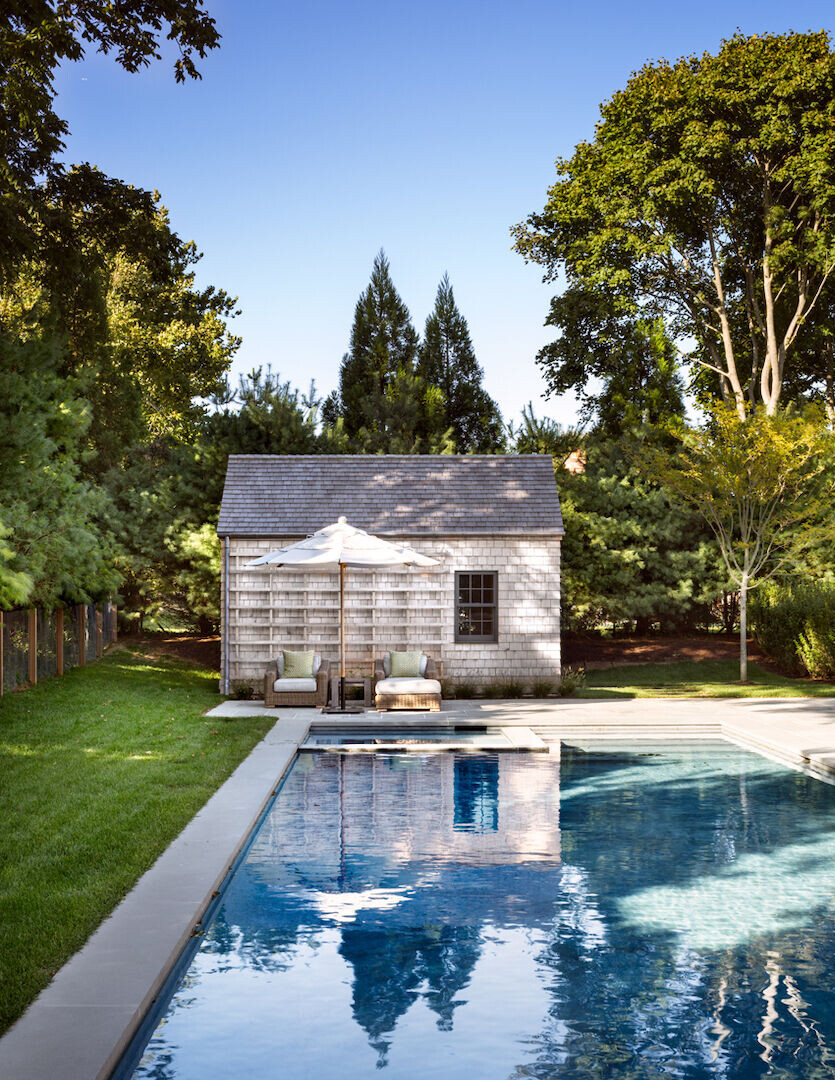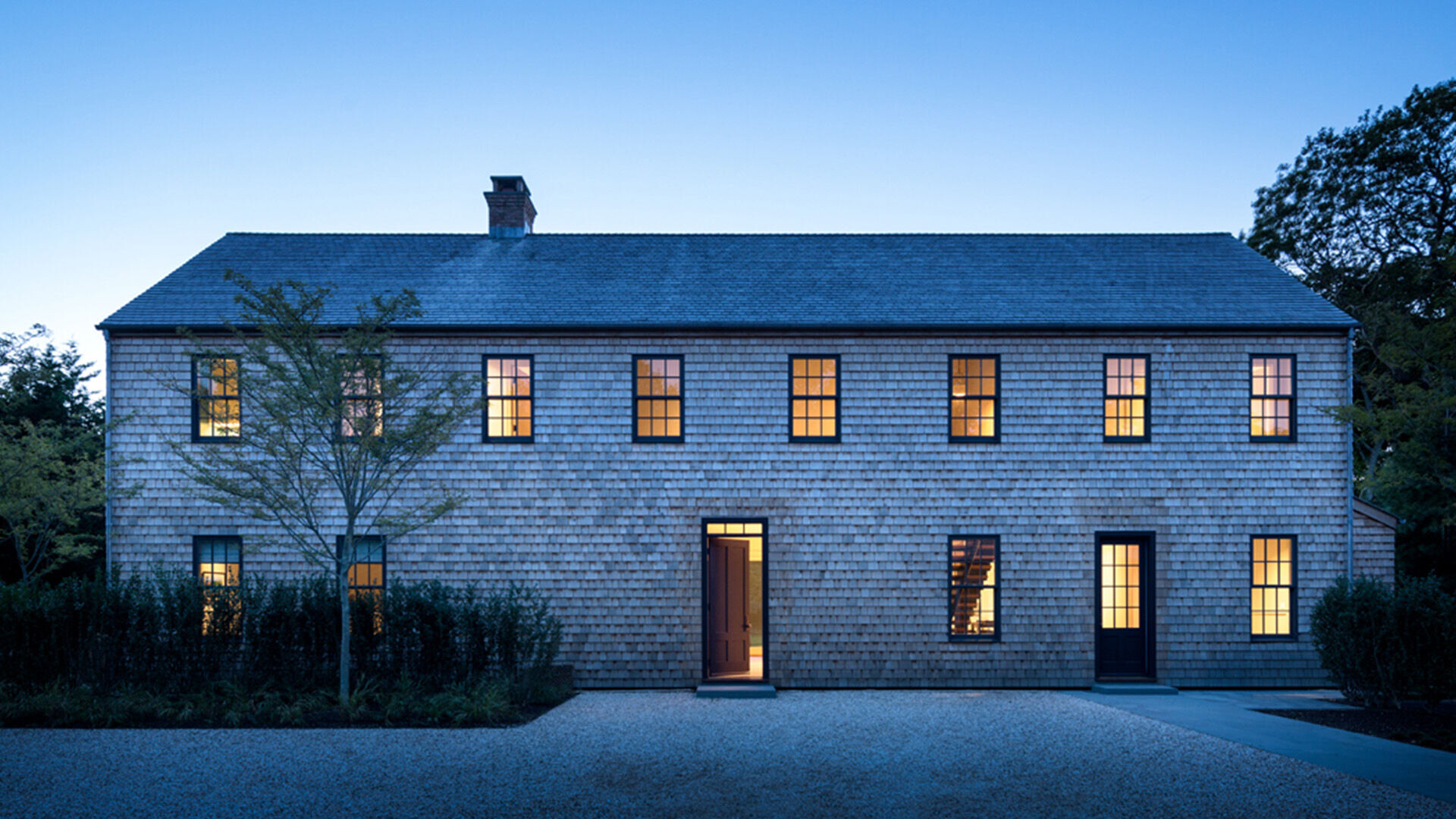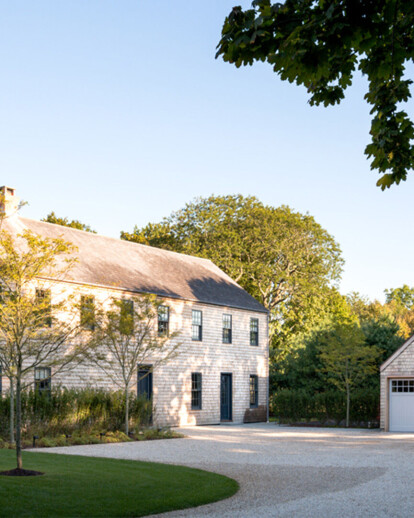This 9,500 sq ft newly built house combines a traditional East Hampton home with modern light-filled interiors. Formal, historic and private, the entry elevation displays the elegant proportions and spare details of Shaker architecture, while the rear proves more informal, modern and open. Inside, natural materials and large windows visually connect this family country hoke to the landscape. The ground-floor great room’s exposed wood rafters, open plan and forty foot long skylight creates an informal environment. On the second level, four bedrooms sit off a single hallway running the length of the house, allowing the easy transfer of light and air.
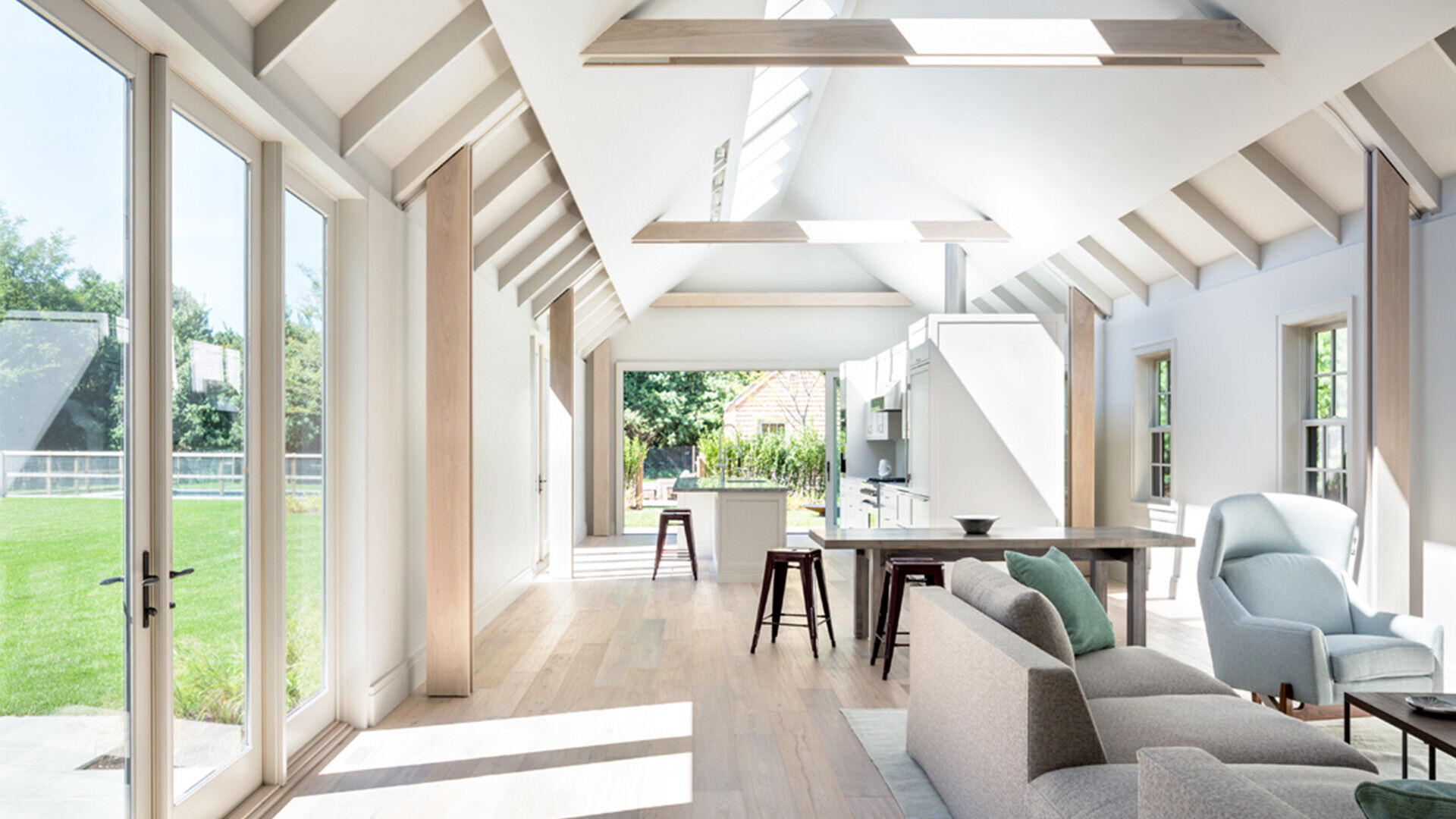
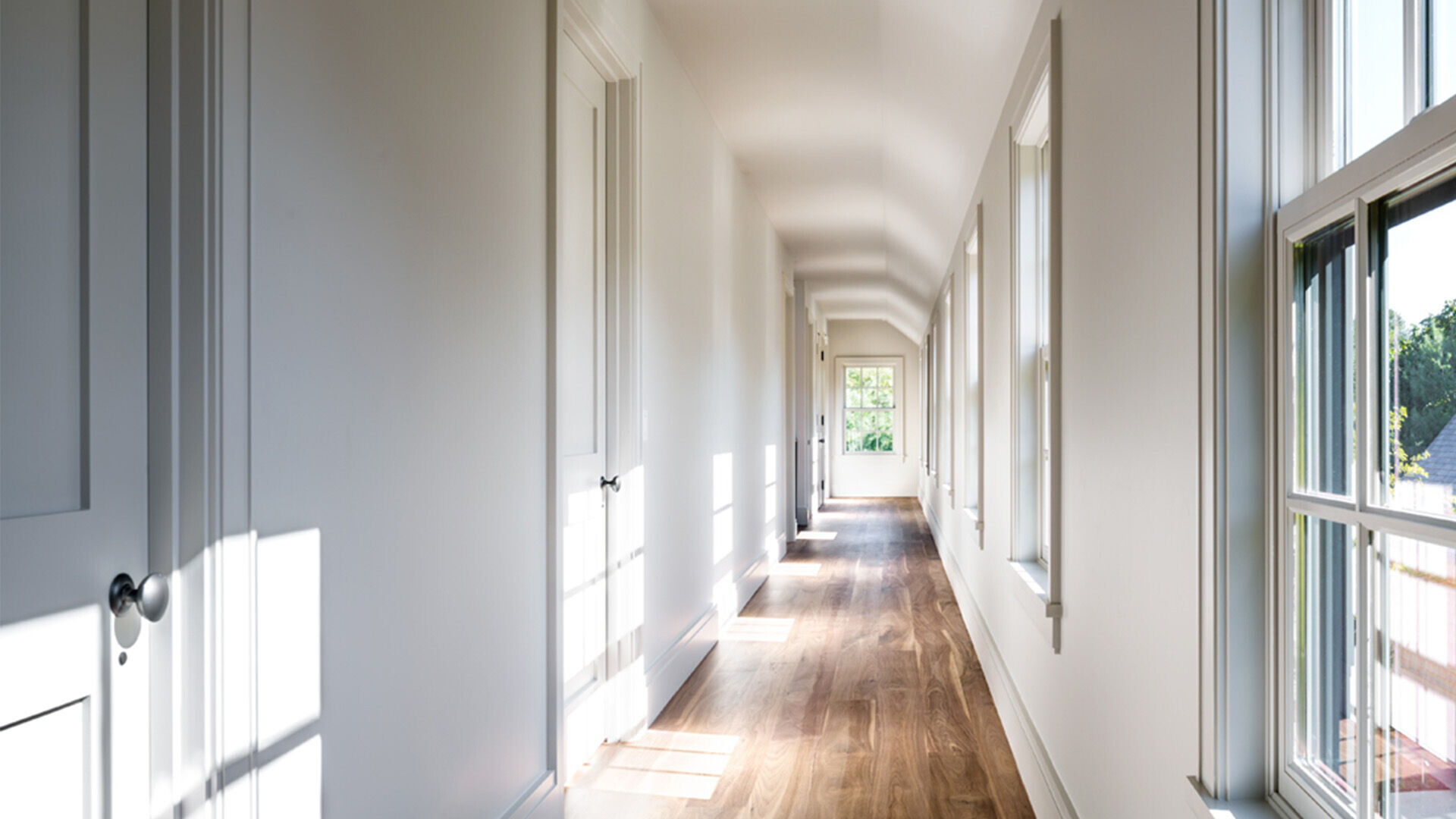
Team:
Architects:
Landscape: Joe Tyree
Lighting: Claude Engle
Photographer: Scott Frances
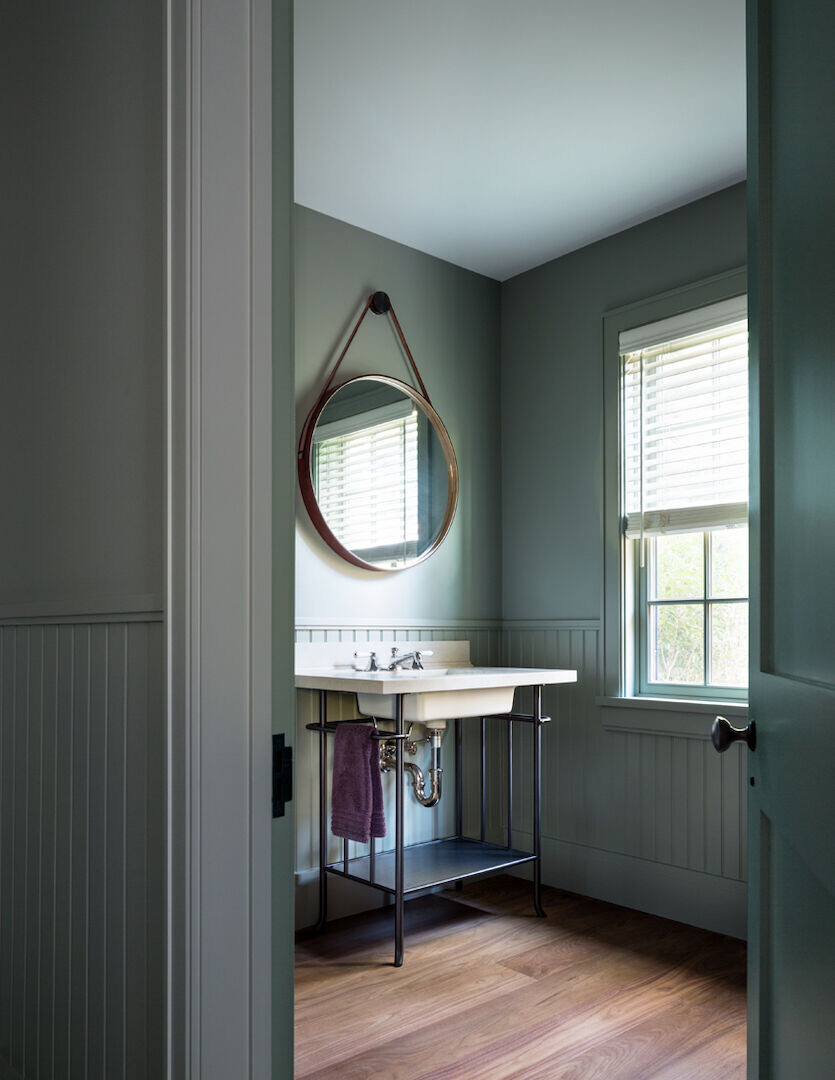
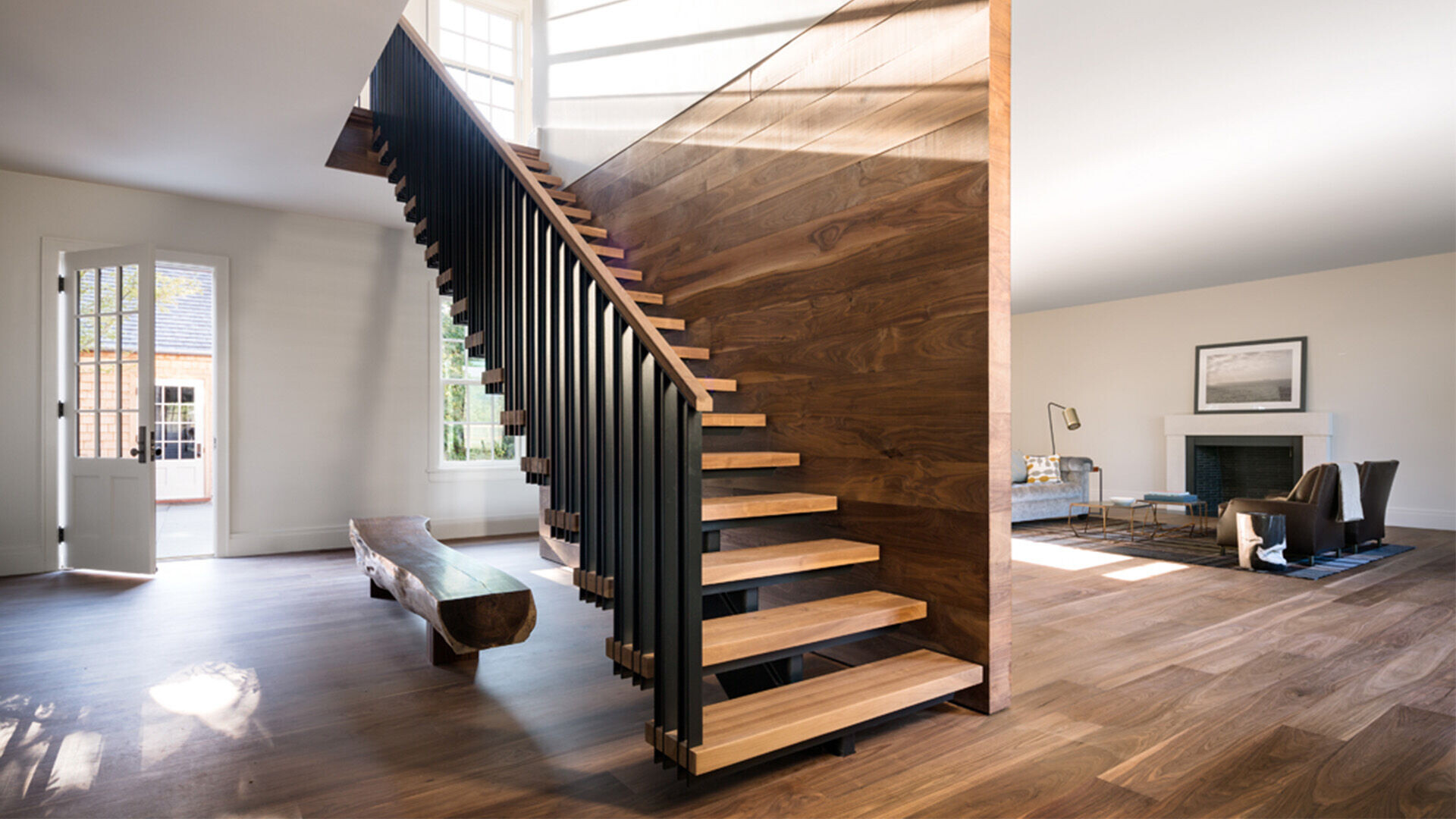
Materials Used:
Facade cladding: Alaskan Yellow Cedar Shingles
Flooring: Alaska and Walnut - The Sullivan Source
WIndows & Doors: Kolbe Windows and Doors
