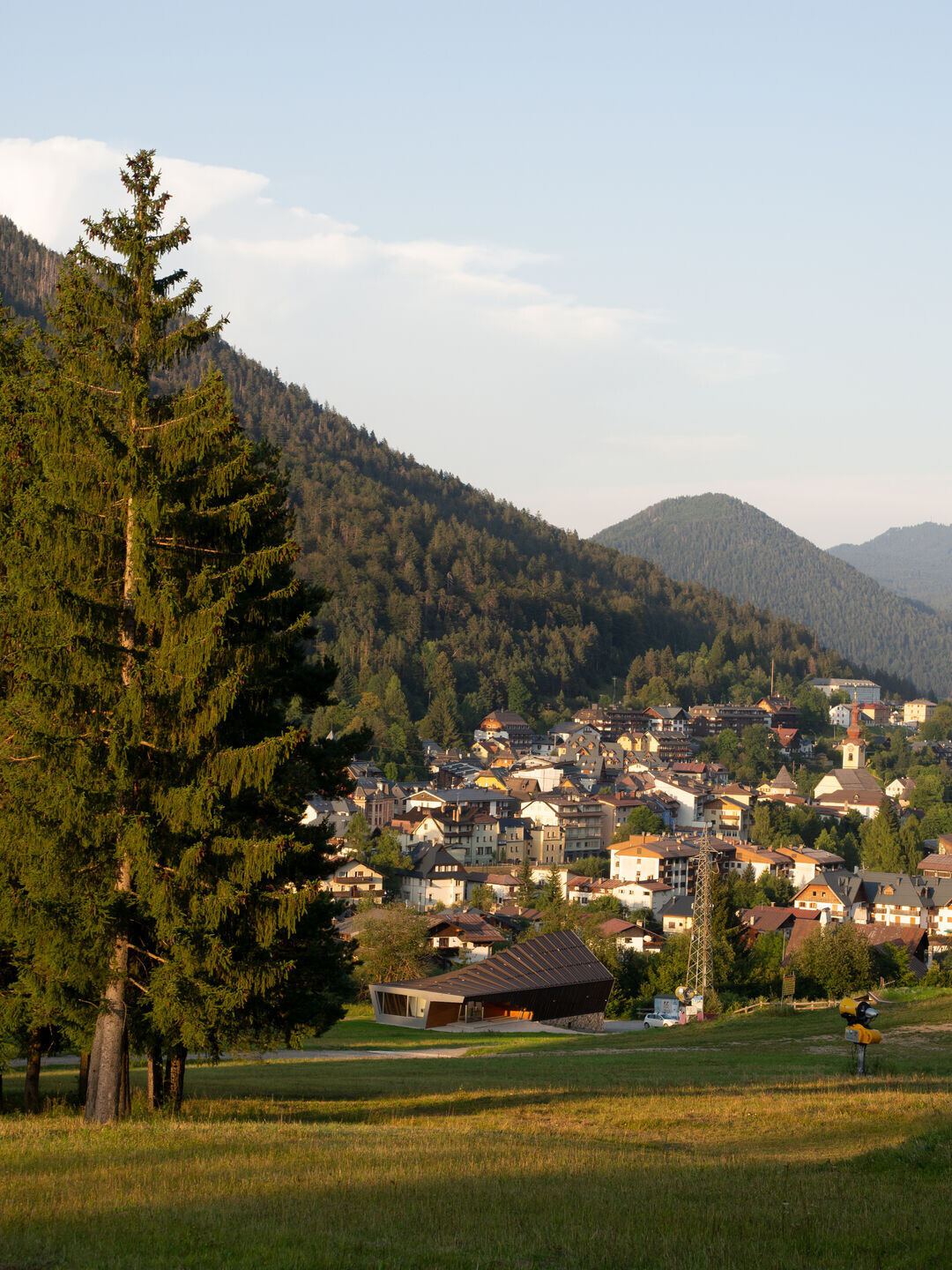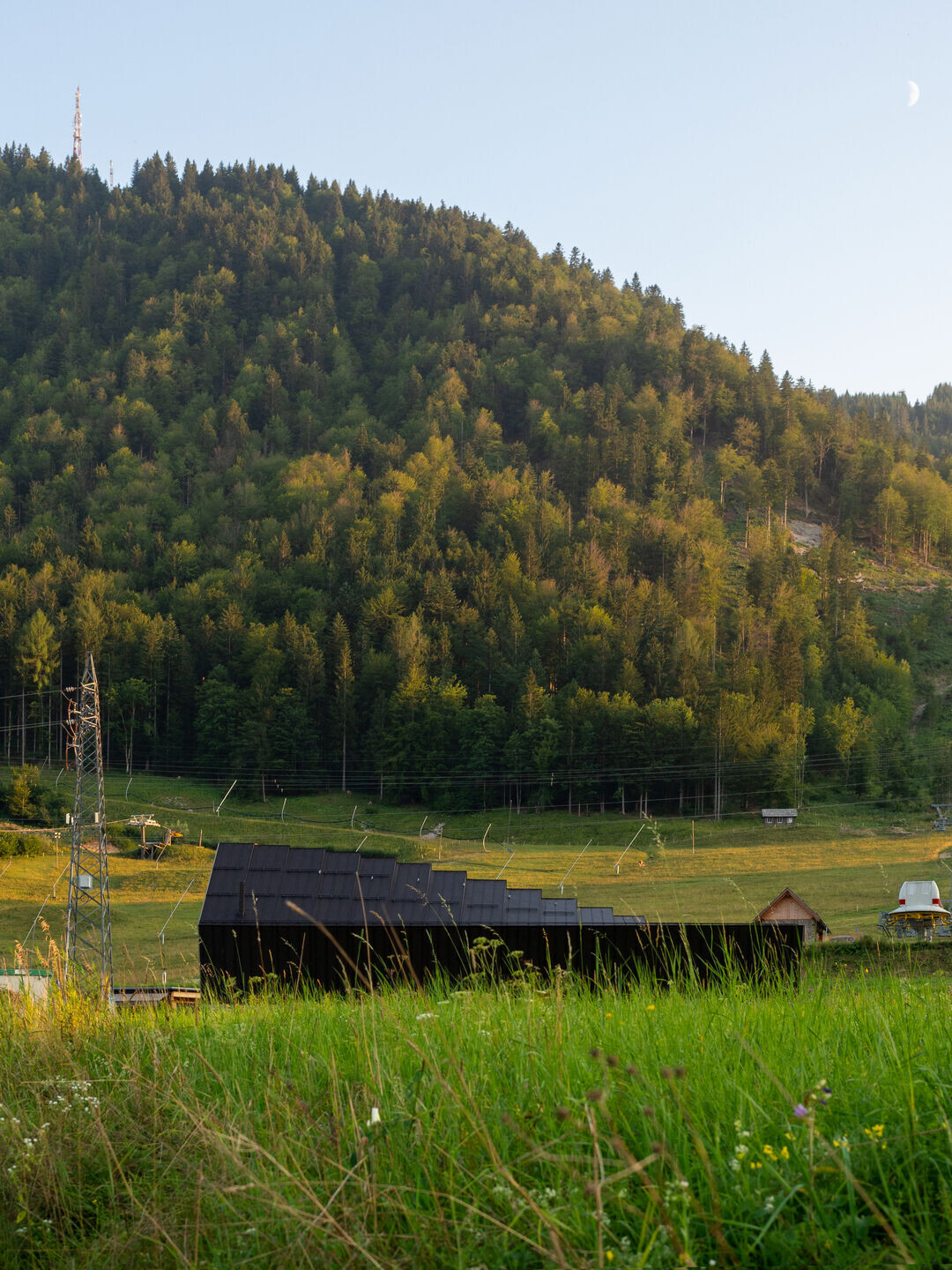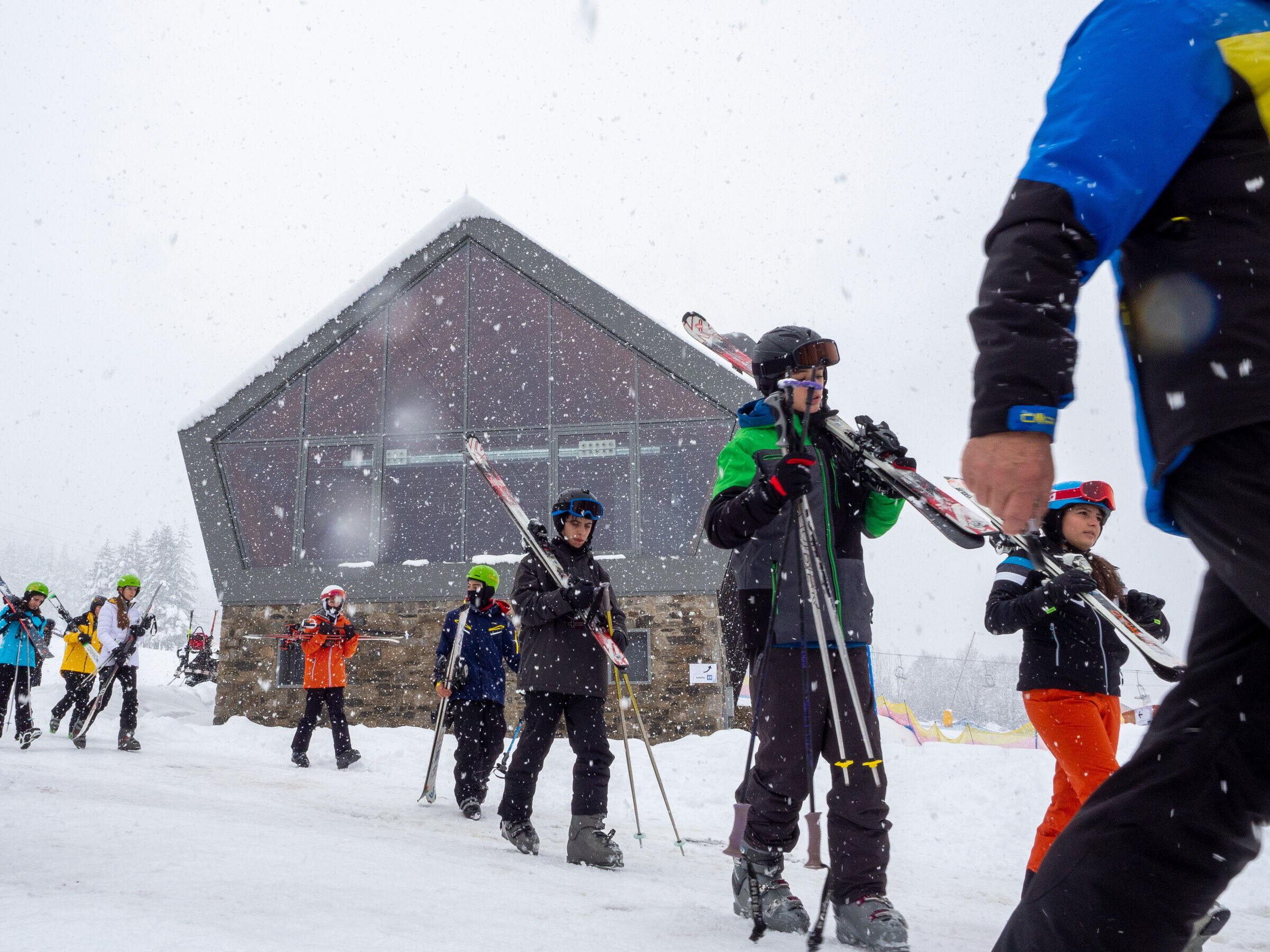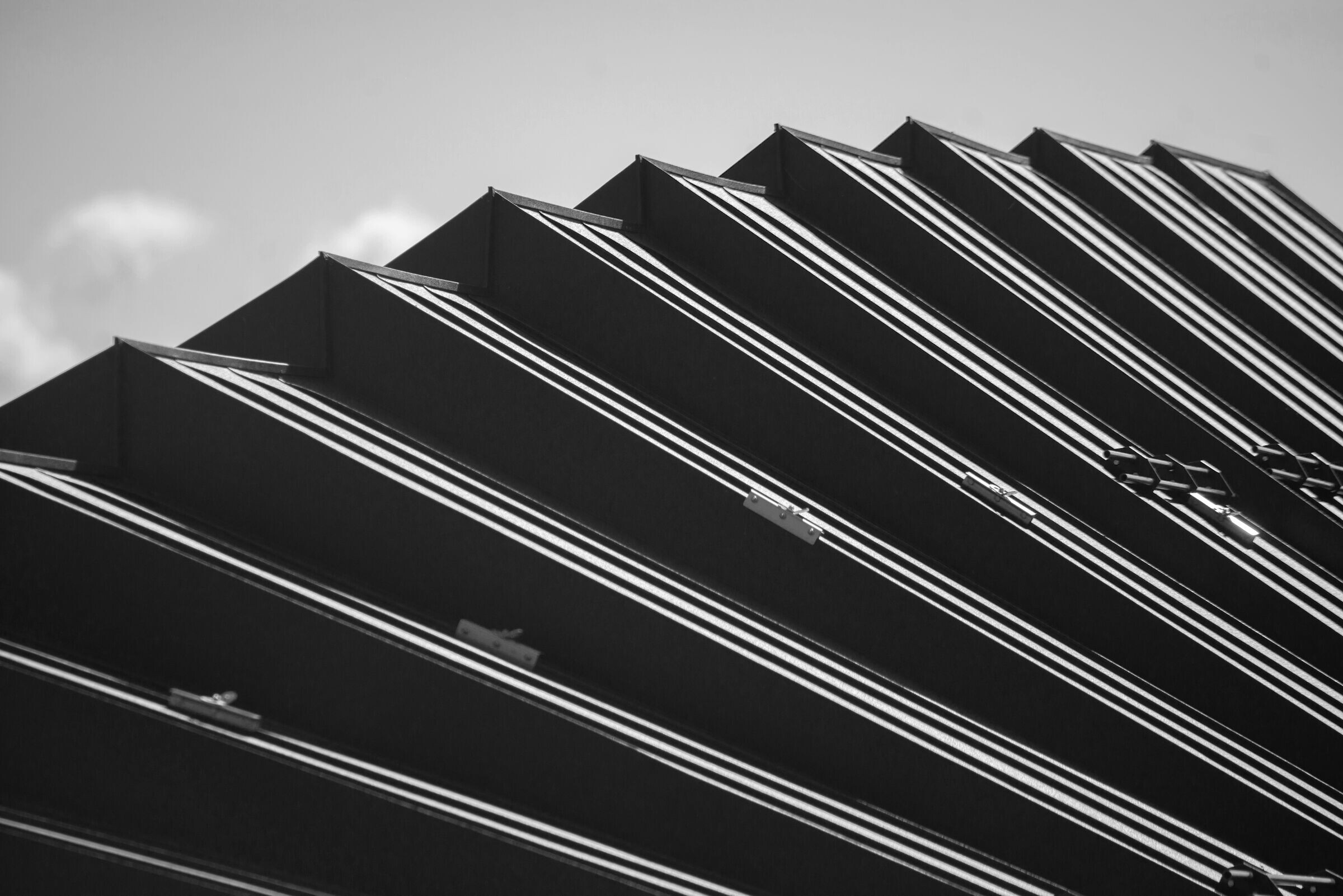Studio Beltrame designs a ski school infrastructure near the local ski resort in Tarvisio, Italy. Replacing the existing smaller building, the school forms an undulating volume covered by a tiered wavy roof, resembling the mountainous Italian landscape.
The studio’s approach merges three main components into the design, cultural heritage, architectural functionality, and natural surroundings. Applying local materials throughout, the structure draws from traditional alpine formations. The main elements of exposed timber and black metal compose the entire framework and outer skin.

In the cultural aspect, the Ski school is harmonious with tradition. Its use of local materials and common structural language reflect the architectural spirit of the surrounding village. On the exterior, the makeup of black metal and timber cladding is a direct usage of local roofing and siding materials. While the interior comprises exposed timber framing that is commonplace amongst neighbouring alpine ski chalets. As a result, the seemingly radical and unconventional form of the ski school still participates in the traditional village aroma.
Regarding its functional requirements, we find the free-like form to be a direct mapping of an auditorium. As one enters on the ‘low end’ they arrive at a foyer and office. As they traverse into the theatre, they are then greeted with step seating and a presentation area that harbours an expansive panoramic view of Tarvisio as the backdrop. The interior spatial requirements determine the exterior shape.

Lastly, the building is immersive with the surrounding landscape. In a sort of ingenious double whammy, the functional auditorium shape mimics the surrounding alpine mountains. Its formalistic gesture resonates between mountain and traditional buildings, blurring the two harmoniously.
The photographic survey depicts the project over contrasting seasons to highlight its use and relationship with the landscape over time. The summer images focus more on the project as such, whereas the winter ones on its relation with skiers.

Year: Completion 2024
Location: Tarvisio, Italy
Area: 510 m2
Client: Comune di Tarvisio
Project: Studio Beltrame, www.beltrame.studio
Team: Claudio Beltrame, Luca Beltrame, Jon Krizan, Gabriele Pascutti
Consultants: Engineer Gianpaolo Anselmi, Studio Pettene, Erika Kosuta
Photos: Studio Beltrame



















