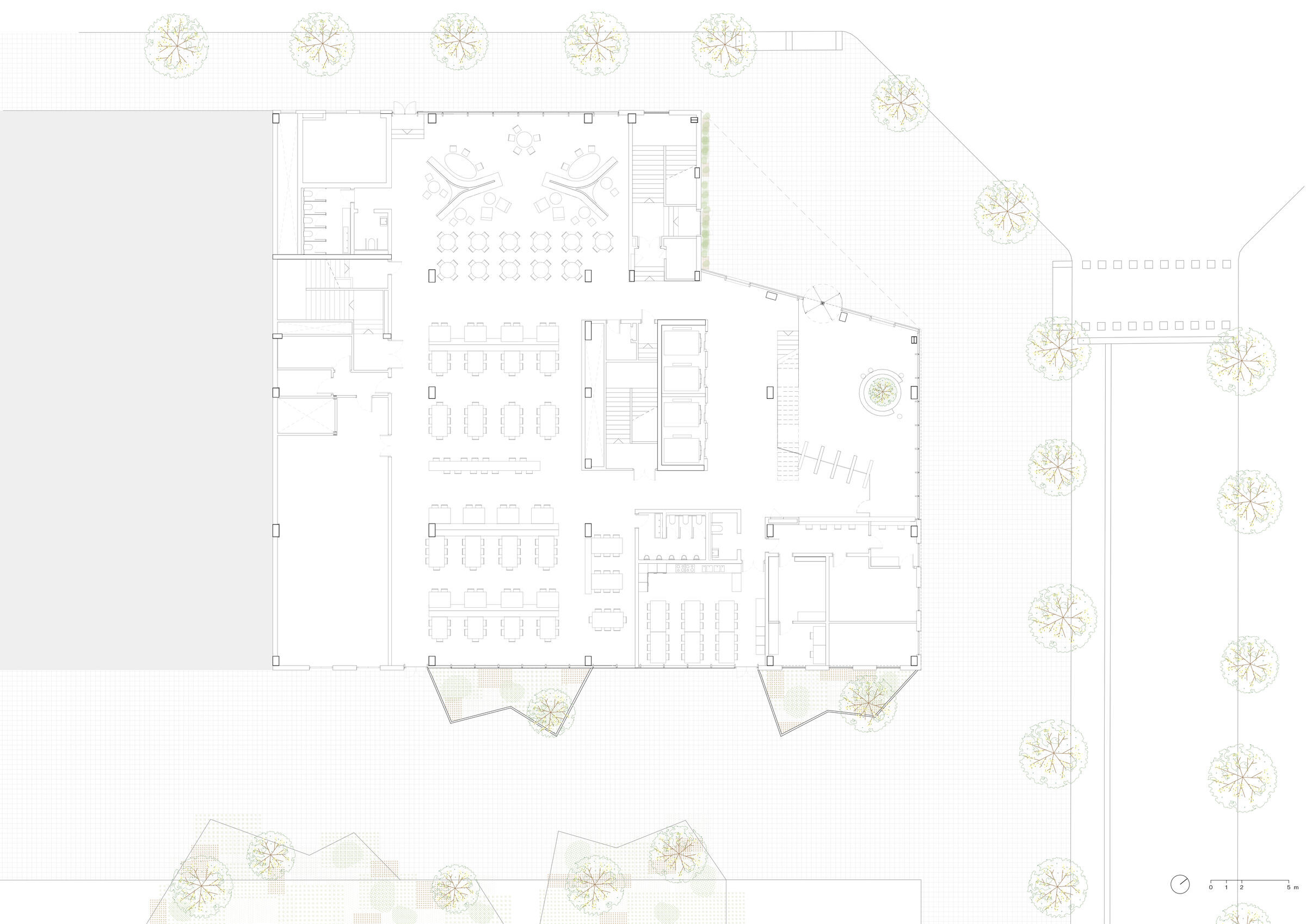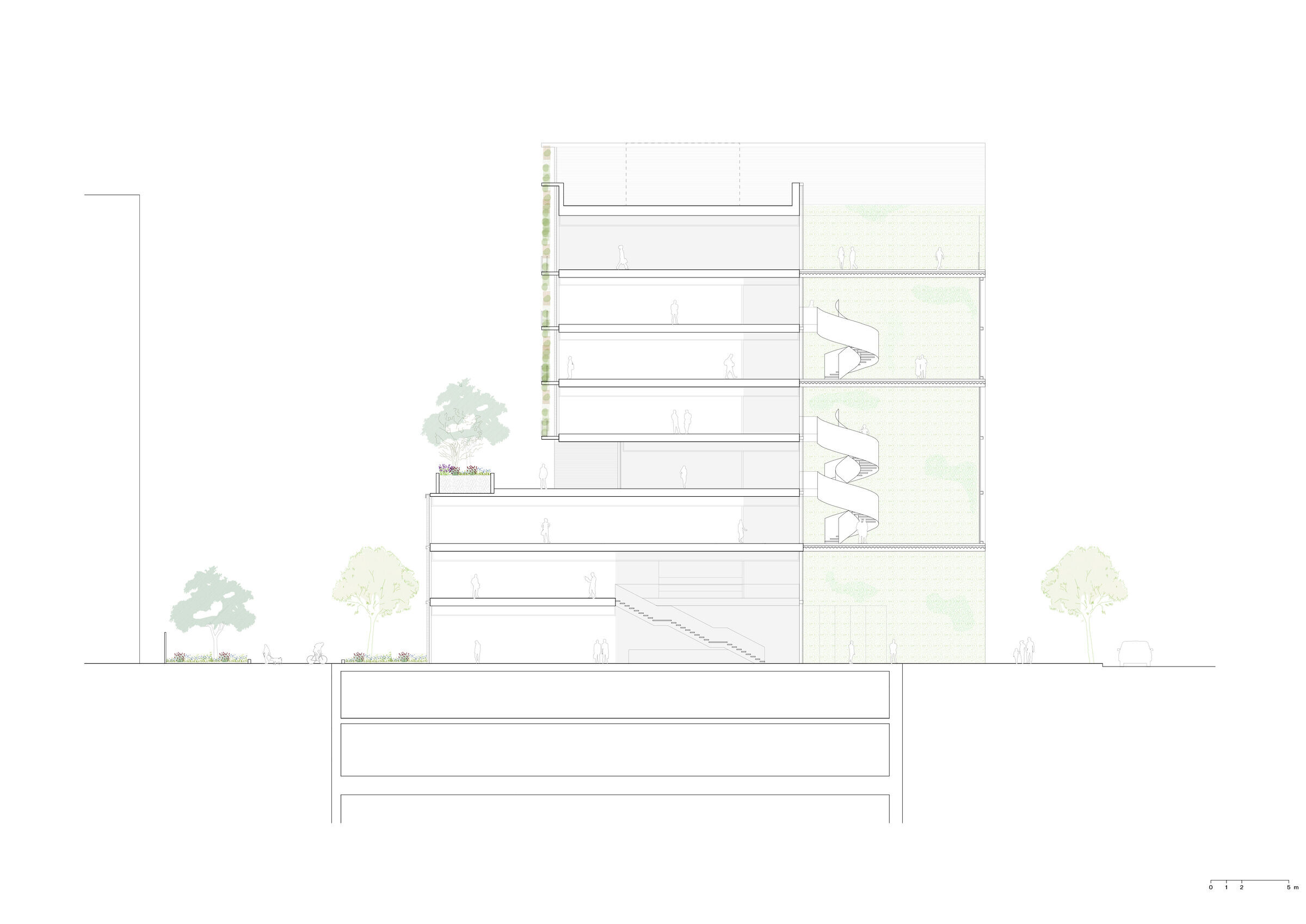A new campus designed from collective spaces that encourages new teaching dynamics in contact with outdoor spaces and vegetation.
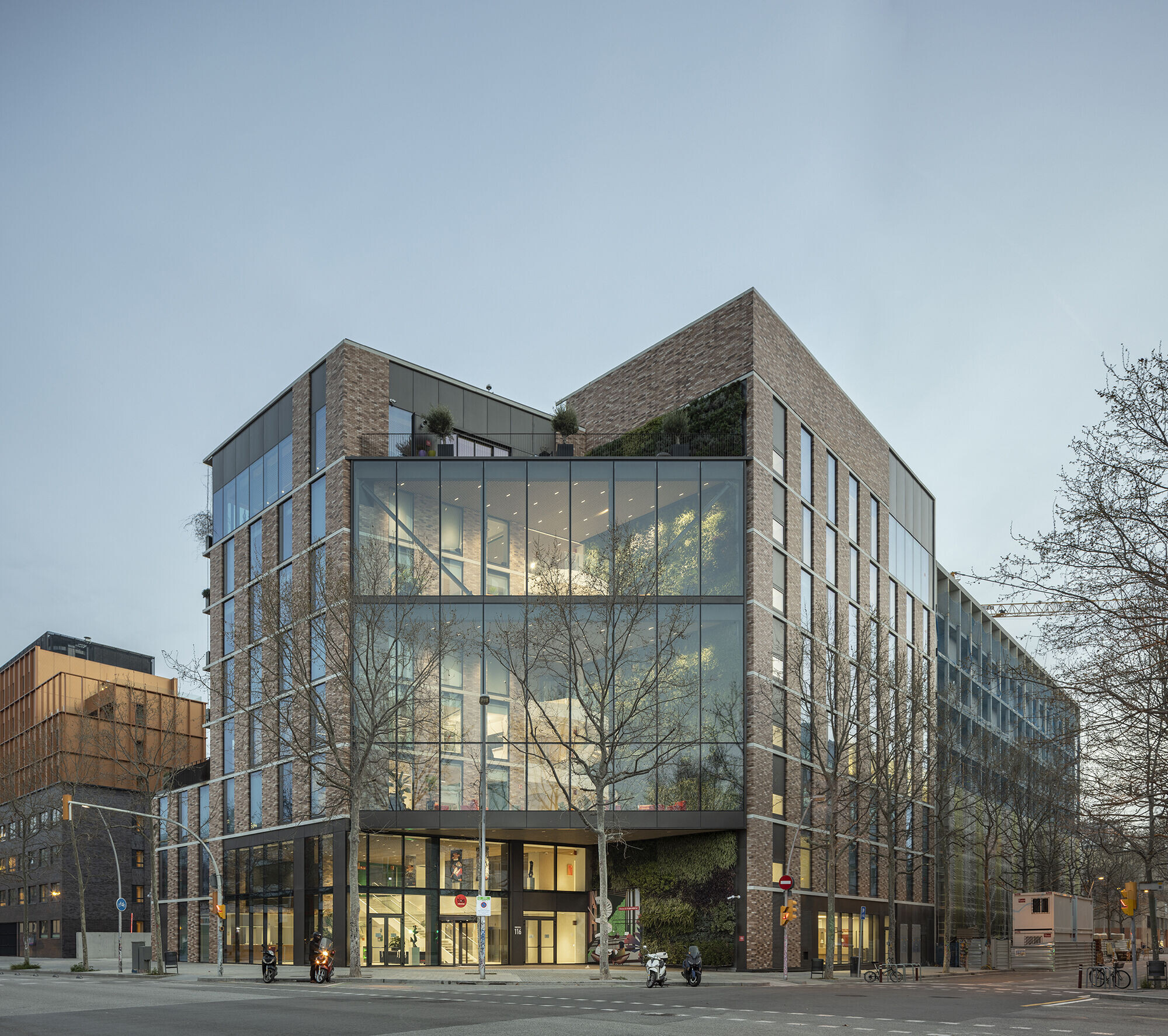
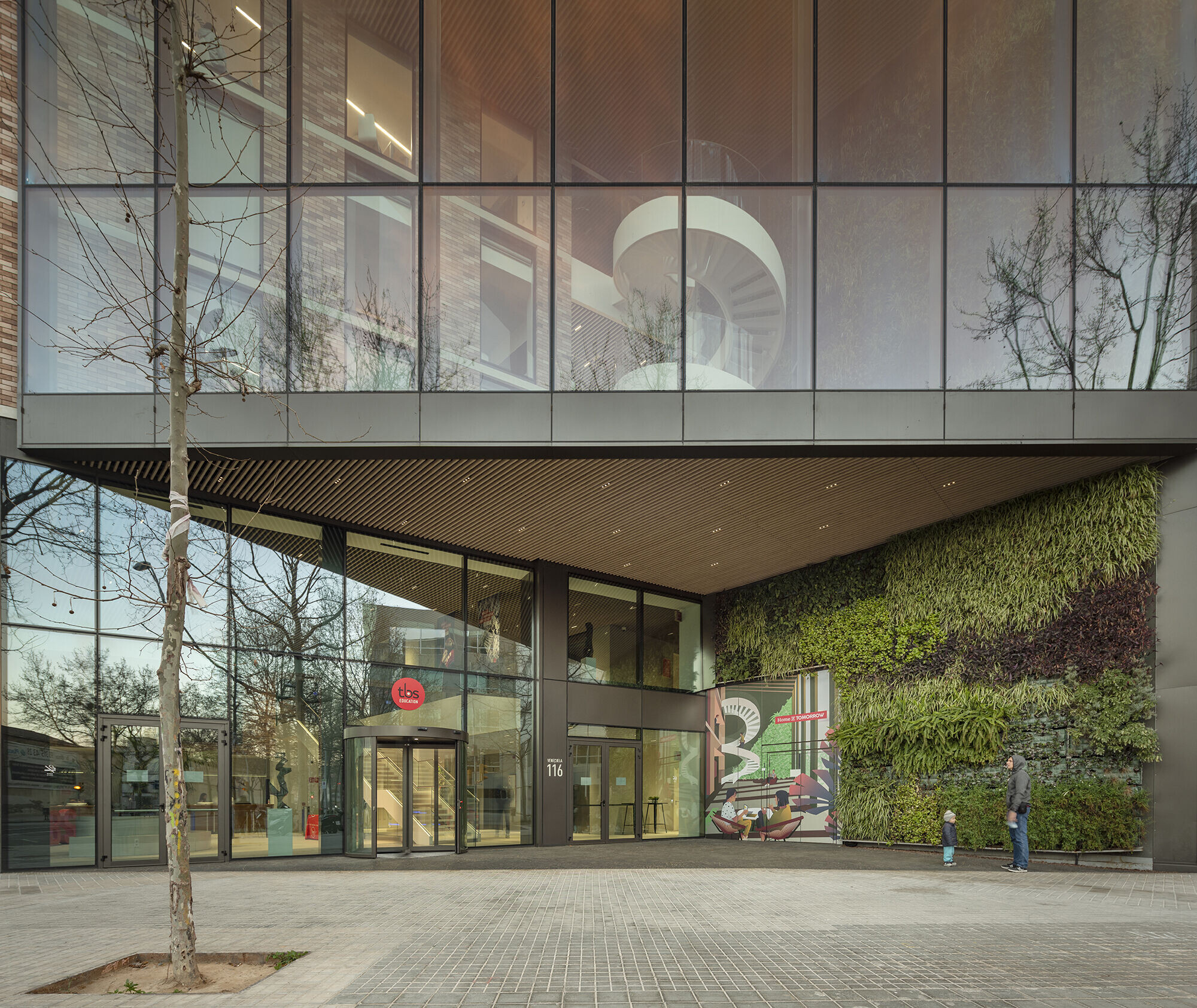
Introducción
TBS School is located in the 22@ Innovation District, prepared to accommodate more than 1,100 students. It is a terraced building with a ceramic facade featuring large openings that reflect the dynamism of the interior program. It has been designed to create efficient, high-quality educational spaces connected with vegetation, earning LEED Gold sustainability certification.
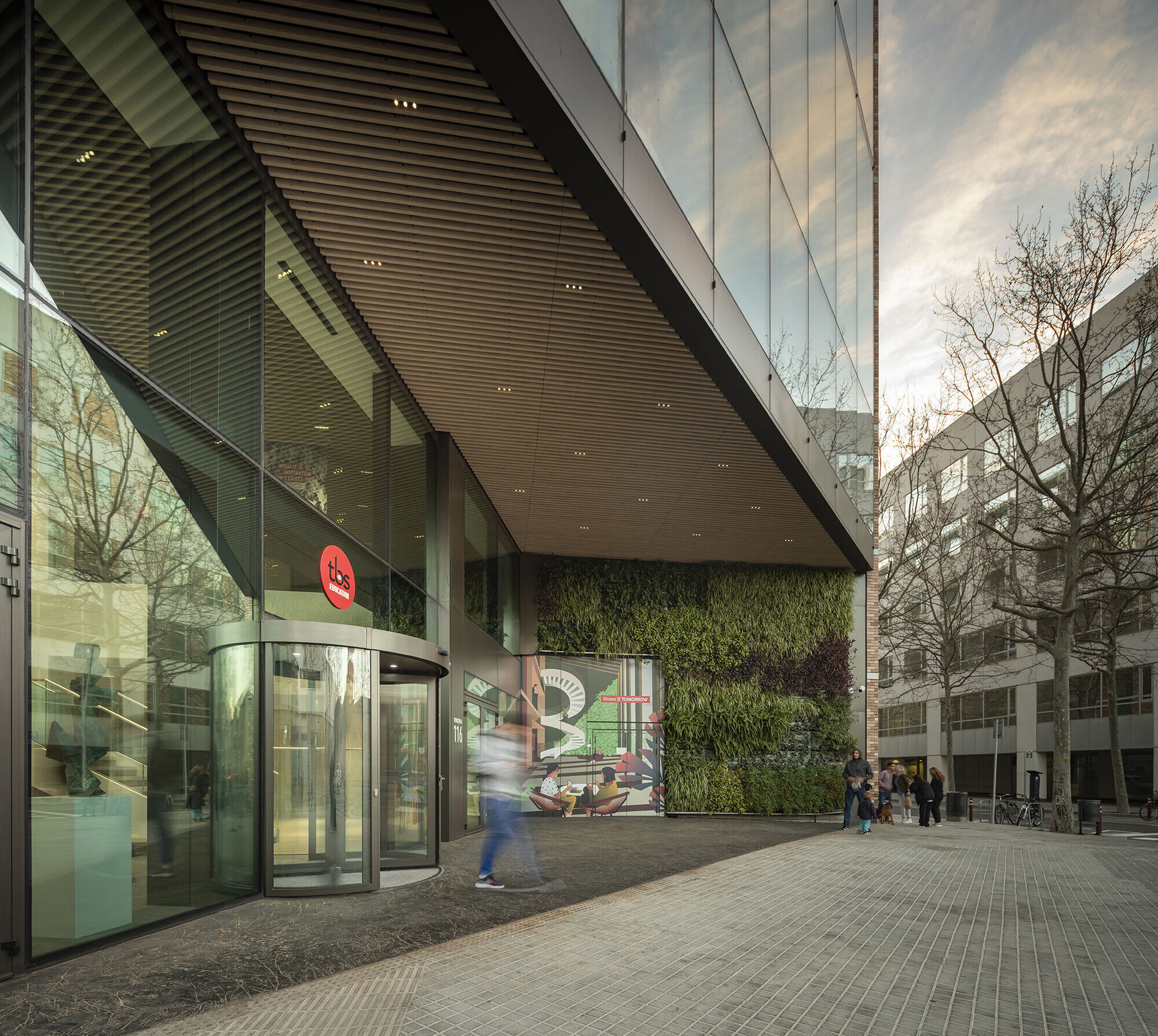
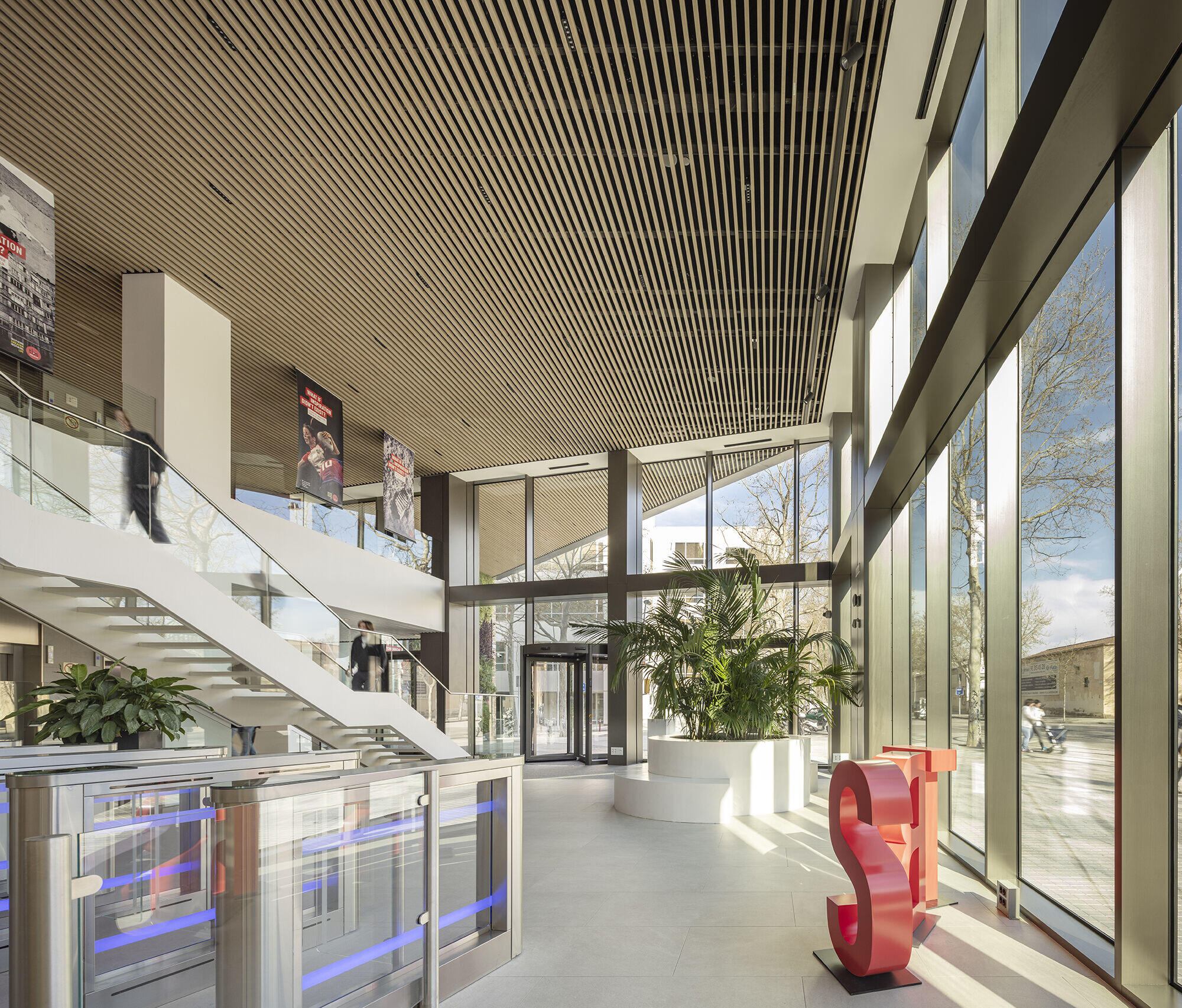
A STEPPED DESIGN INTEGRATED INTO ITS SURROUNDINGS
The business school is located within a block in the 22@ district, a hub for innovation and business activity in Barcelona, occupying the corner of Venezuela and Josep Pla streets. The building’s floor plan follows the chamfered shape, highlighting the characteristic morphology of the Eixample.
In accordance with urban planning regulations, the project integrates into the urban environment by dedicating a portion of the plot for the creation of an inner block passage, generating a new public space that allows for the decongestion of the historically dense industrial fabric.
The building starts with a compact volume that articulates the corner and gradually steps back to mitigate its impact on the urban landscape, thus altering its scale to adapt to the inner passage. This stepped design also provides outdoor spaces adjacent to the building with greenery, intended for the relaxation and interaction of the student community.
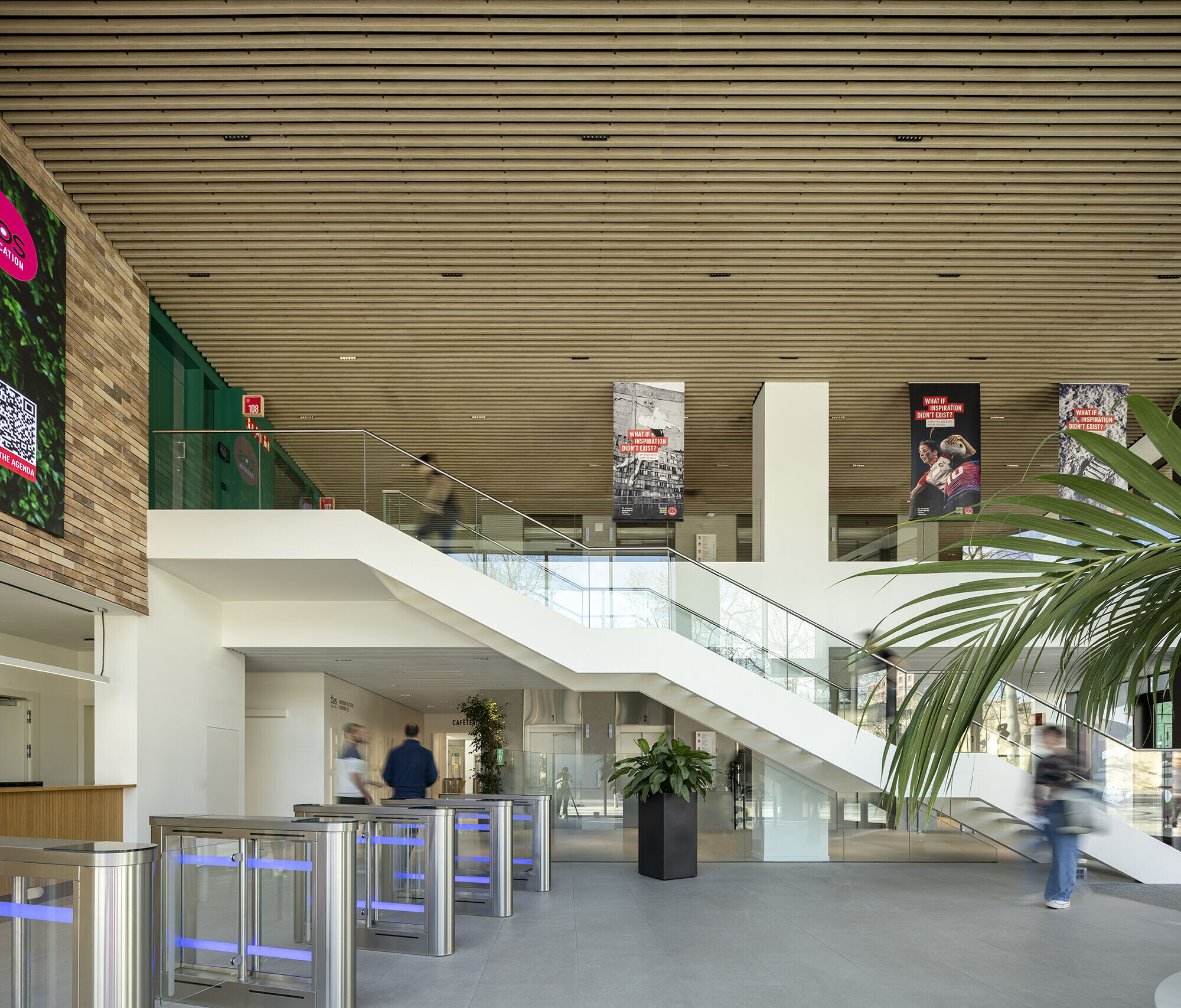
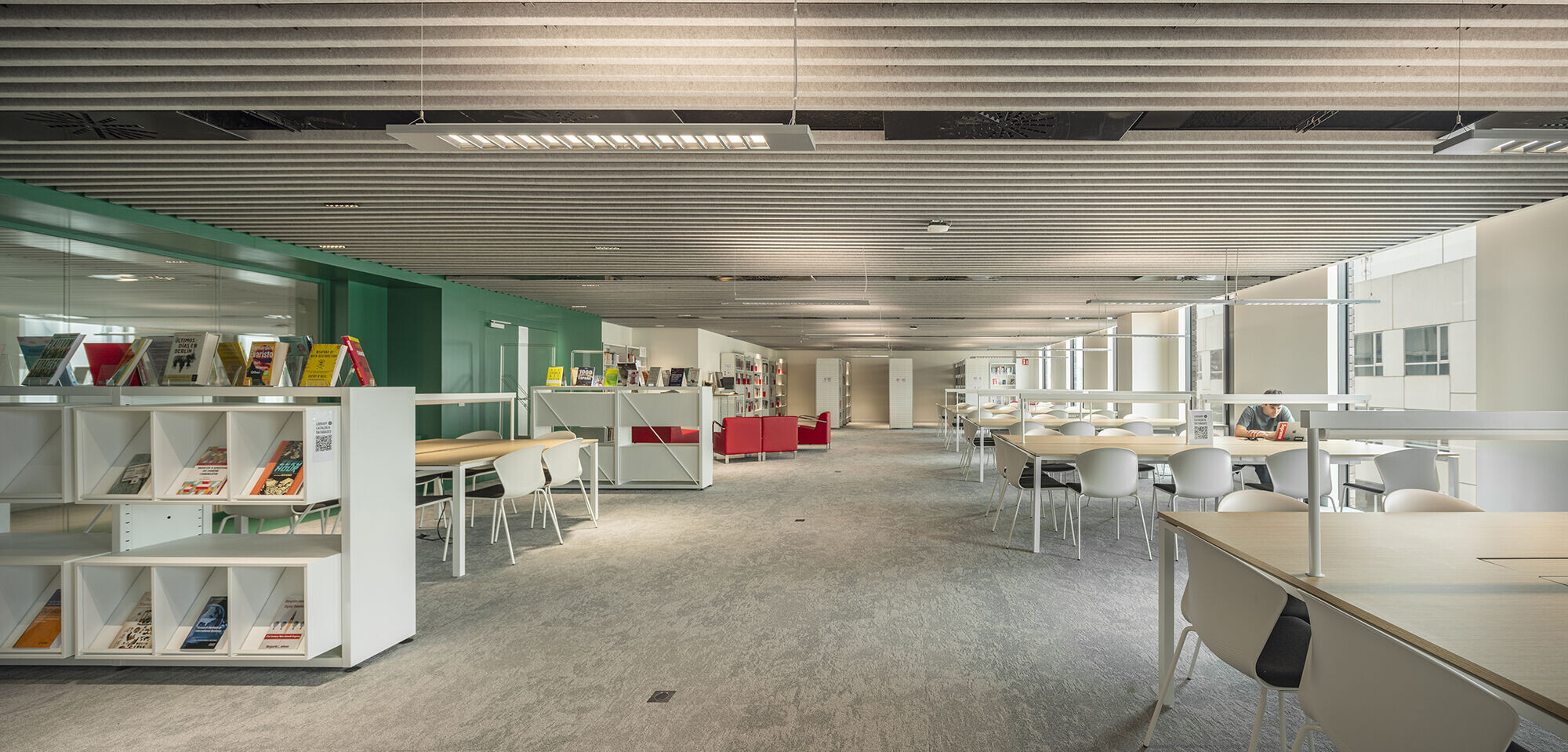
ENHANCING PERMEABILITY WITH A DYNAMIC ENTRANCE
A double-height porch located at the chamfer marks the entrance to the center and provides a new public space to the city. Once inside, the main lobby maintains the double height and exterior materiality, serving as a welcoming and inviting space. The ground floor houses the most public functions, including a cafeteria area that, combined with the extensive transparency of the façade, promotes permeability with the public space.
The first floors contain the majority of facilities intended for students, while the upper floors are designated for faculty, administrative departments, and the administration. The seventh floor offers privileged views of the city and is reserved for unique uses such as auditoriums and representative rooms.
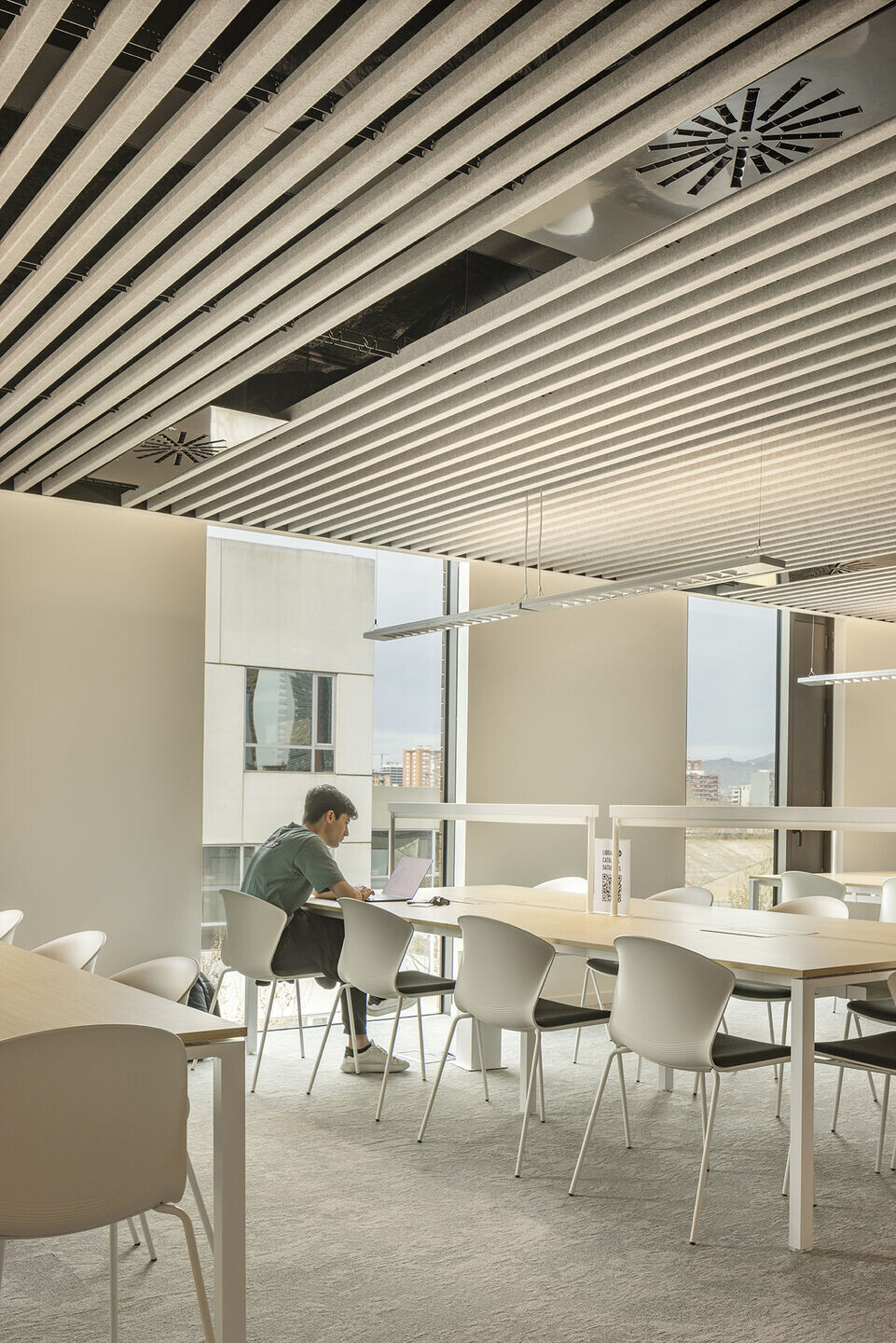
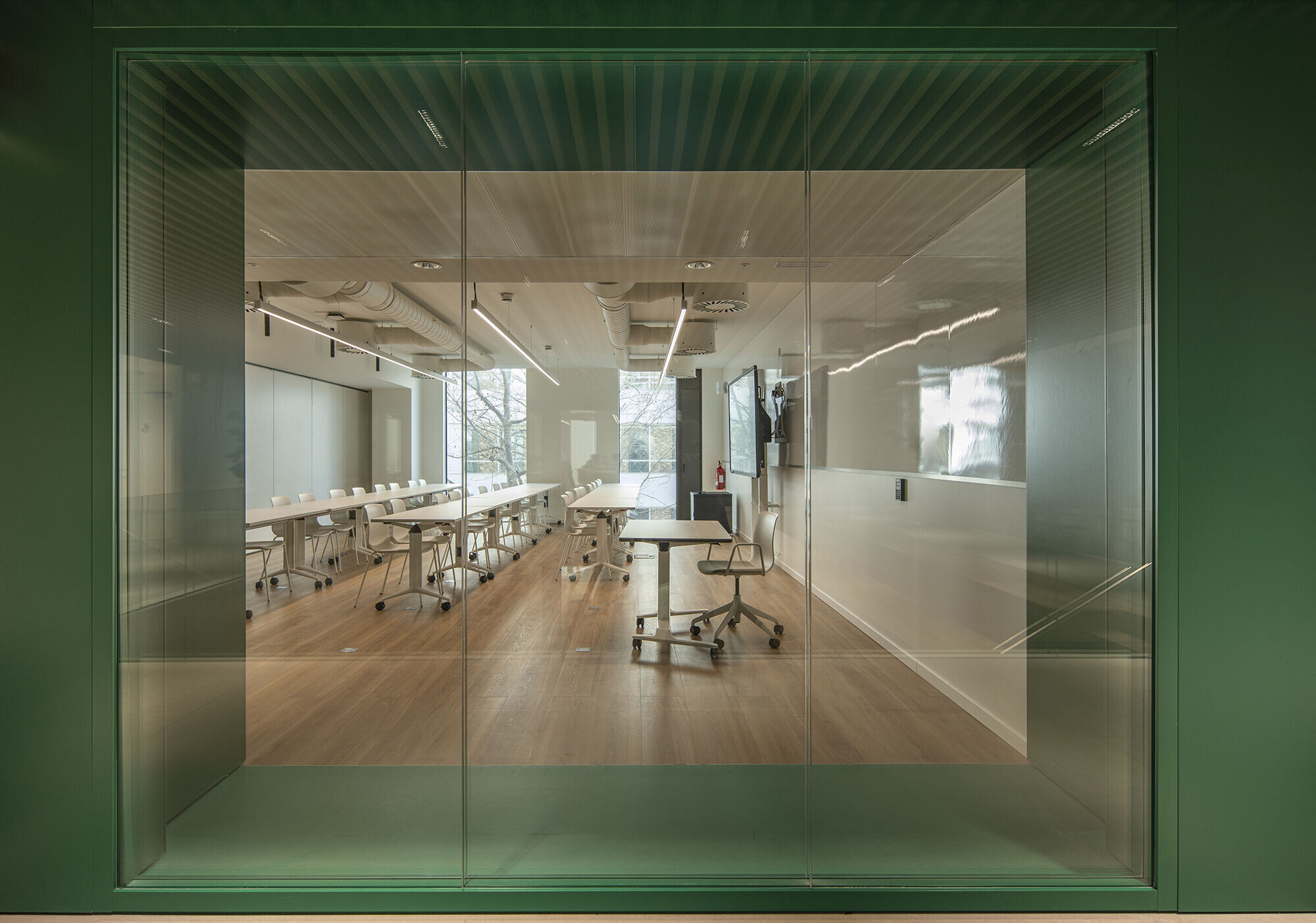
A CAMPUS DESIGNED FOR PEDAGOGICAL INNOVATION
The building has been designed with the user at the center, creating spacious social spaces that promote new teaching dynamics, with comfort, biophilia, and sustainability as its guiding principles.
Throughout all the floors, communal spaces are distributed, which have been conceived as the heart of the project. These gathering and relaxation spaces are designed with double and triple heights, creating a sequence of interconnected spaces that provide the building with intuitive vertical communication and enhanced interior spatial quality. Moreover, these communal spaces foster the exchange of knowledge and interaction among users while also organizing the entirety of the center’s classrooms.

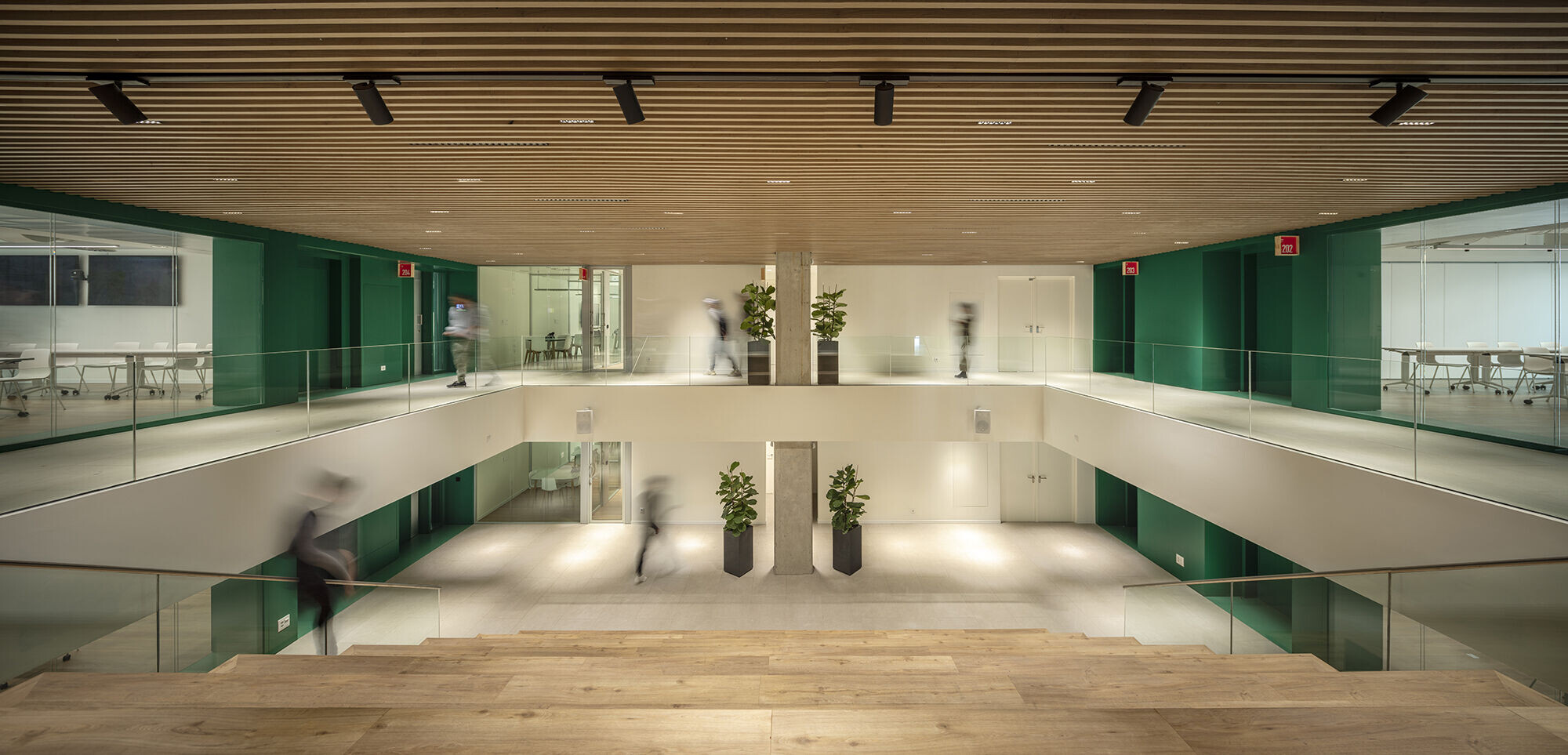
ICONIC SPACES THAT ENHANCE COMMUNITY LIFE
The chamfered facade, entirely glazed from top to bottom, reveals the double and triple-height communal gathering areas for students on each floor. These shared spaces are connected by helical staircases, and a green wall creates continuity from the ground floor to the eighth floor.
The arrangement of staircases in these unique spaces not only contributes to creating spatial continuity but also promotes healthy mobility within the building. The provision of comfortable staircases with natural light, featuring vegetation, and located in visible areas encourages their use and, consequently, the well-being of individuals while reducing the use of elevators and their associated energy consumption.
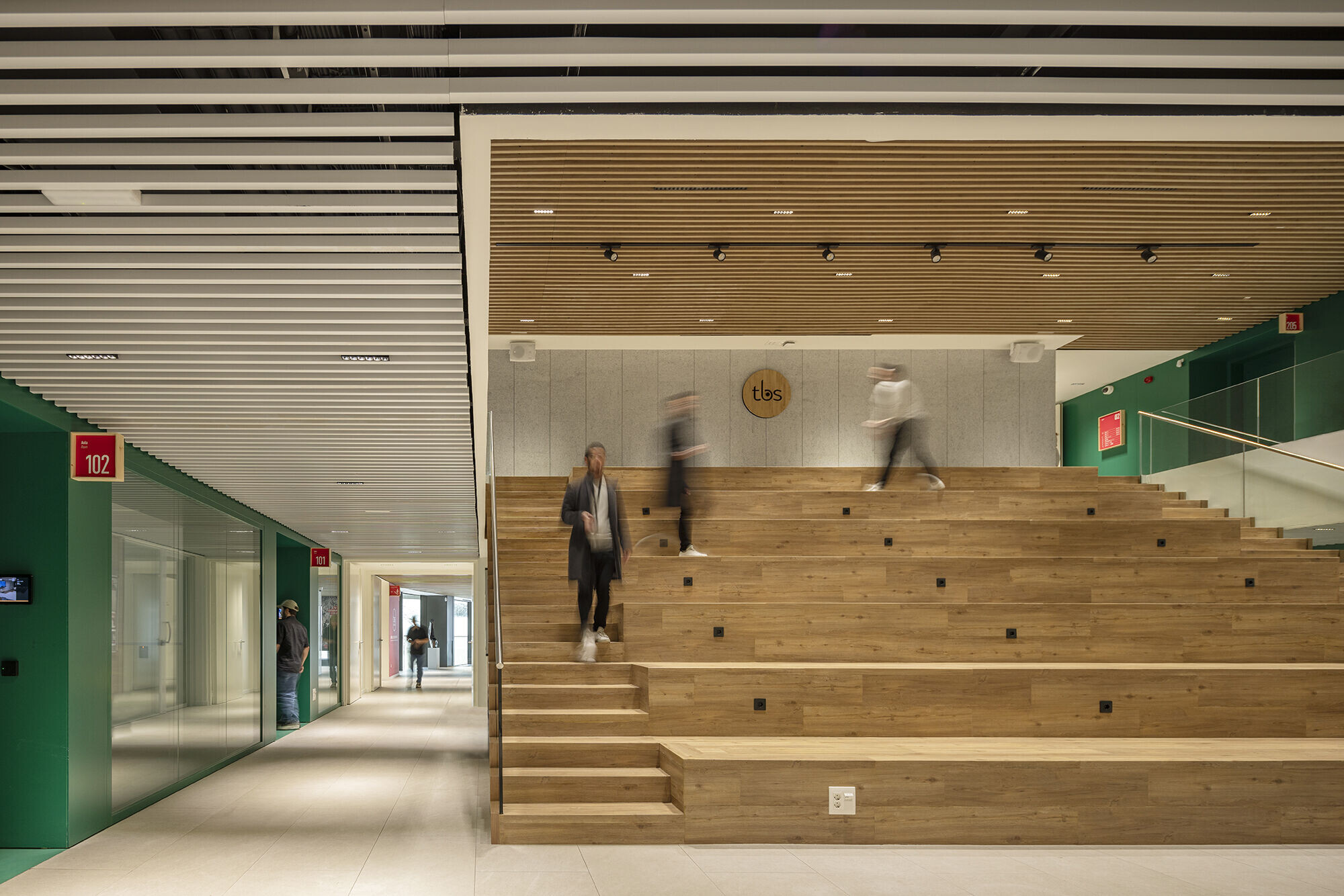
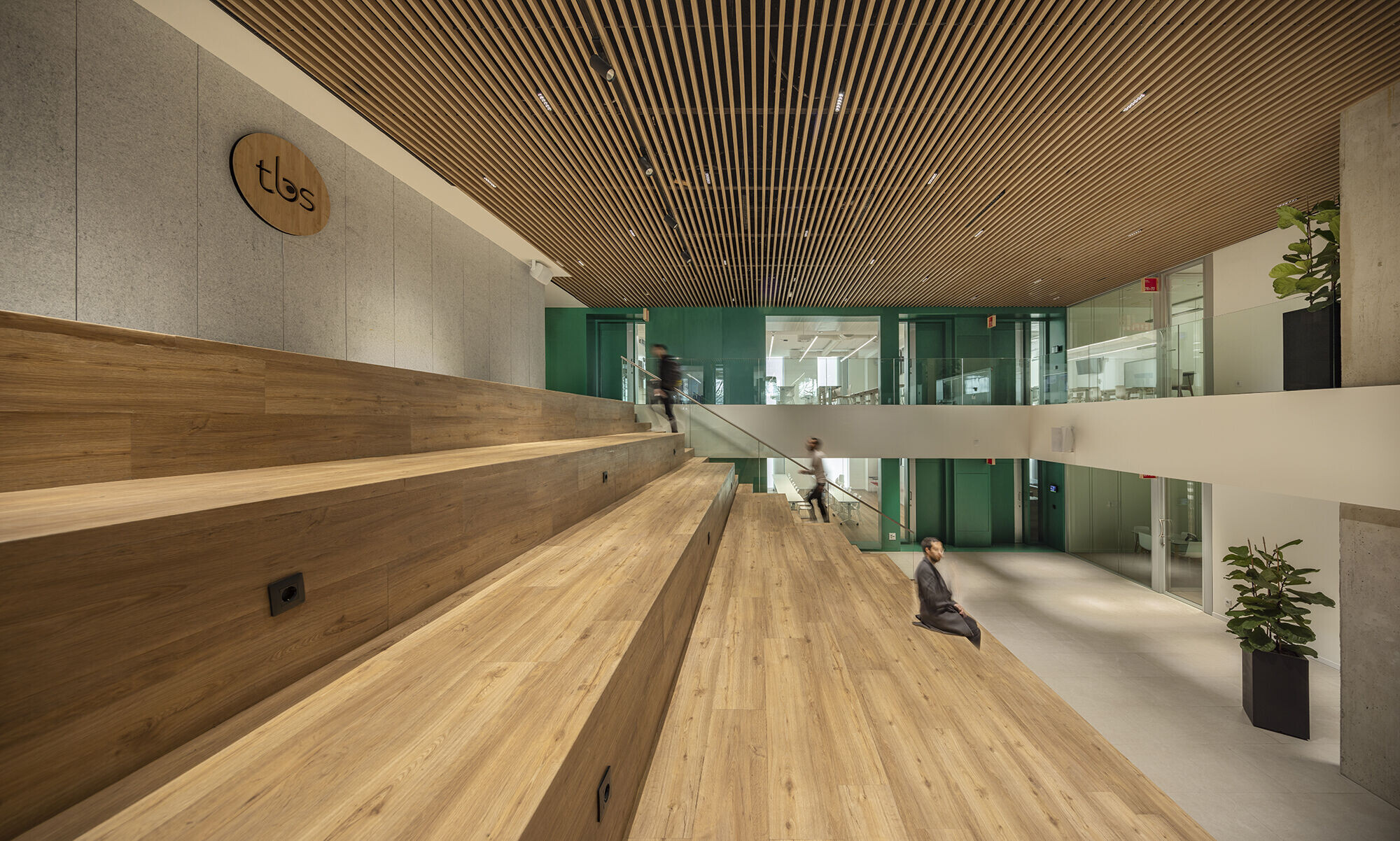
REFLECTING THE INTERIOR DYNAMISM TO THE CITY
The building envelope aims to mirror the activity within its interior program, which is why two different facade solutions have been developed. The more private areas (such as classrooms or offices) are resolved with a modular facade made of ceramic pieces and vertically proportioned glass panels. In contrast, the public and more unique spaces (such as the lobbies, meeting areas, auditorium, and the Magna Hall) are framed with large openings that enhance the permeability and transparency of the educational center with the city, allowing the internal dynamism to be perceived.
The materiality of the facade seeks to be coherent with its urban context and the history of the location. For this reason, a finish of ceramic pieces is chosen for the opaque module of the facade, directly relating the building to the industrial past of Poblenou and, in turn, adapting it to the urban landscape.
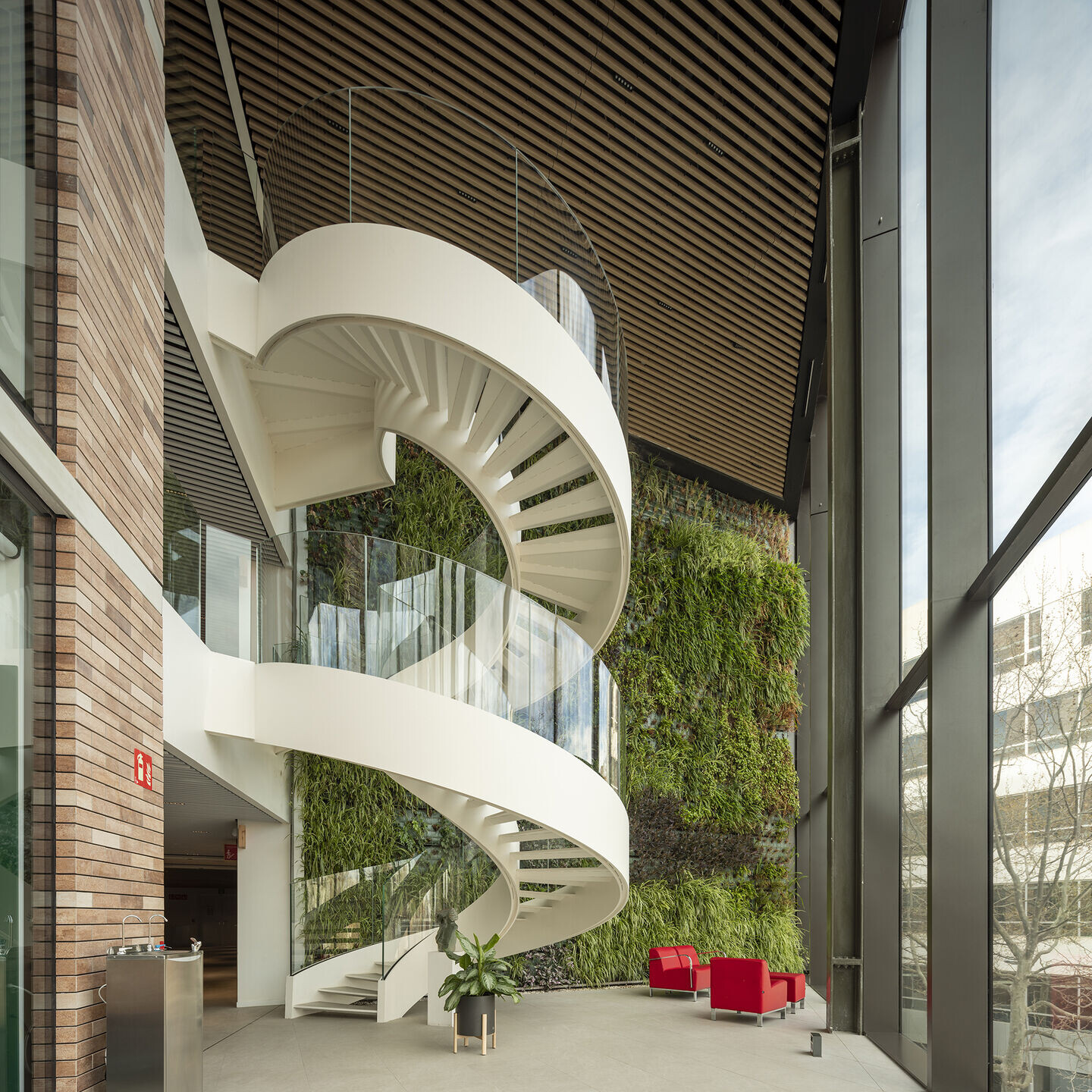

A FACADE THAT BRINGS VEGETATION CLOSER TO THE USER
The project’s identity is also defined by the strong relationship between the building and vegetation, aiming to promote user comfort and their connection to nature.
The building’s stepping design results in the creation of various garden terraces that encourage biodiversity and extend indoor activities to the outdoors. Each of these spaces is considered as an additional room, suitable for relaxation, work areas, or hosting significant events.
On the southern facade, cantilevered planter boxes create a second green facade that brings vegetation closer to the TBS community. This ensures that, in addition to the main terraces, there is always a direct view of green areas. In this way, biophilia is encouraged, along with its associated benefits for users, while also adding a friendly character to the new inner block passage, connecting with the three large courtyards of the Pallars Aparto Student Residence in Barcelona.
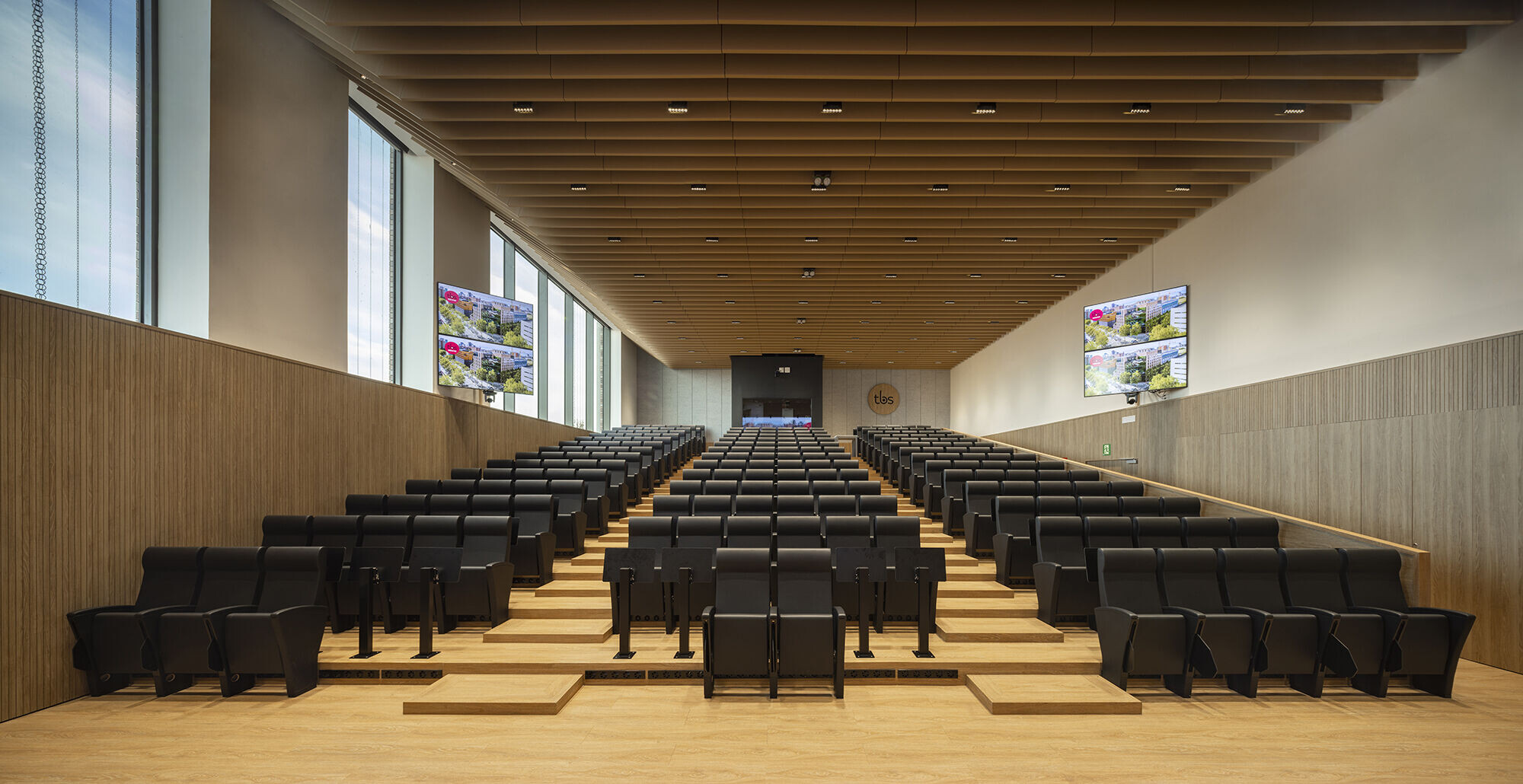
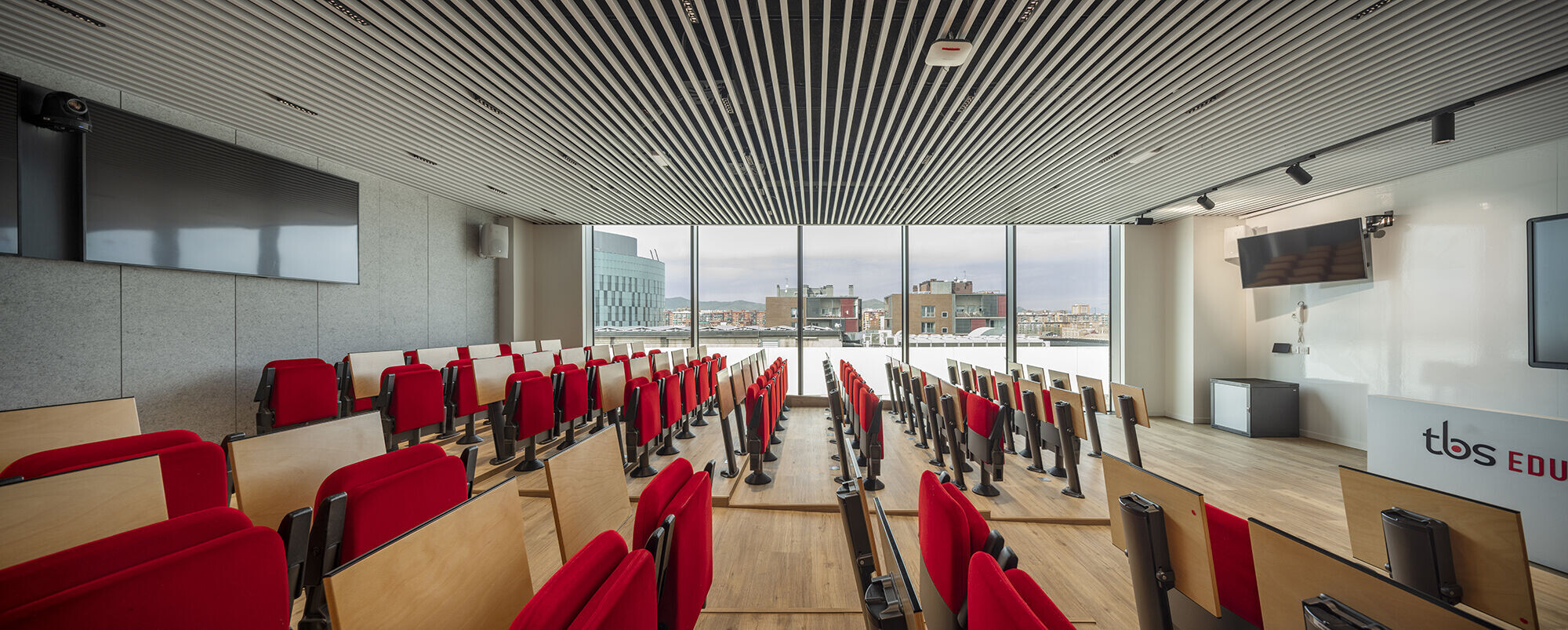
AN OPTIMALLY ORIENTED BUILDING AIMING FOR MAXIMUM EFFICIENCY
From the early stages, energy efficiency has been considered a design method, developing passive measures to reduce the building’s energy demand. Its compact volume optimizes the envelope, minimizing energy exchange with the exterior and facilitating climate control.
The facade is sensitive to its environment and adapts to each orientation, opening up to the north with large openings while creating a green skin to the south, protecting it from solar radiation. Examples of this include the cantilevers and climbing plants that characterize the southern face, acting as protection and solar shading on the most demanding facade. Similarly, the optimal percentage of glass to solid on each facade has been studied, achieving a balance between natural lighting and solar radiation control, i.e., between user comfort and building energy efficiency. The facade also features operable windows that promote natural ventilation and user comfort through passive systems.
Additionally, a water recovery system and the installation of photovoltaic panels on the roof, along with other systems, contribute to making the campus an active energy generator, allowing it to achieve LEED Gold sustainability certification.
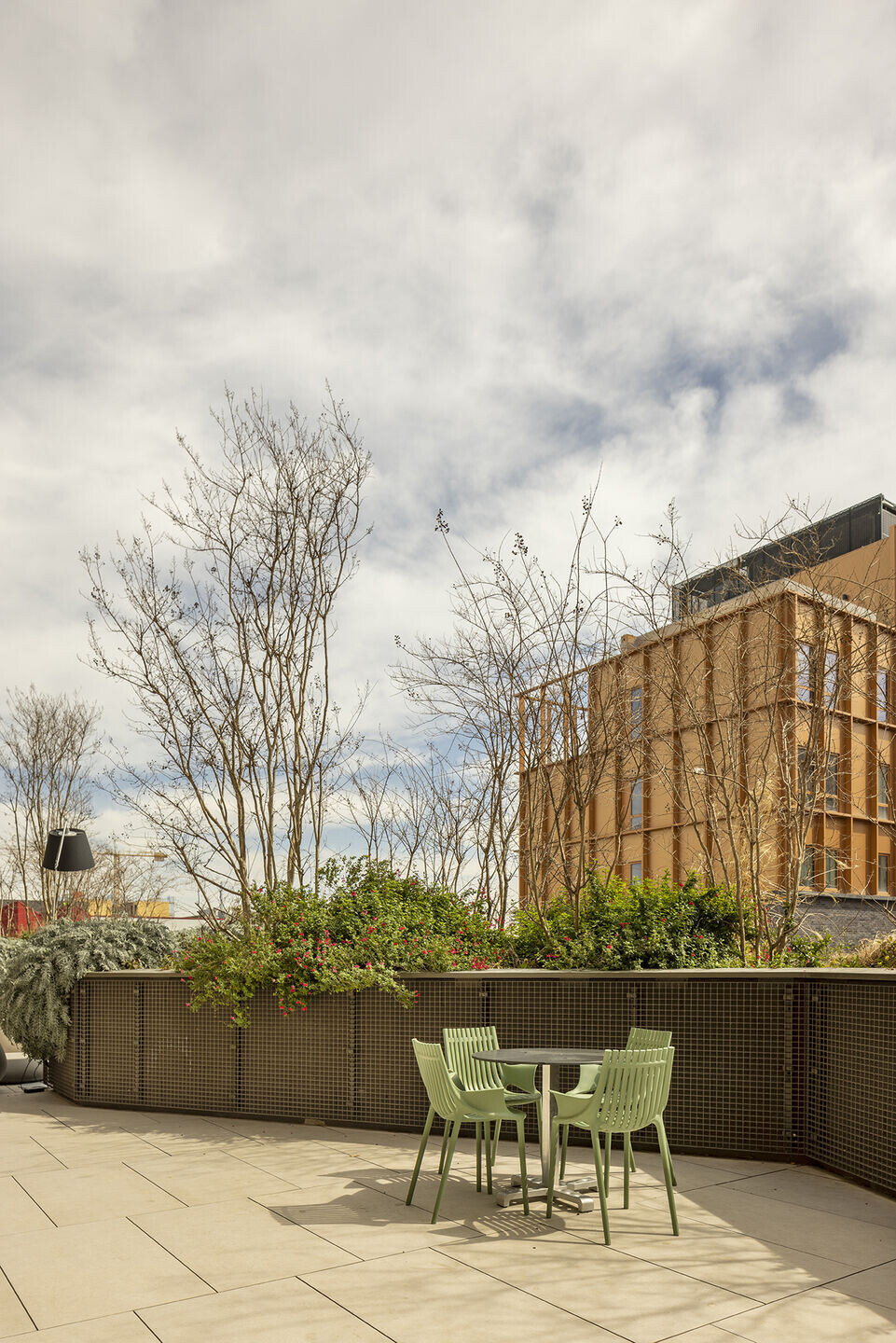
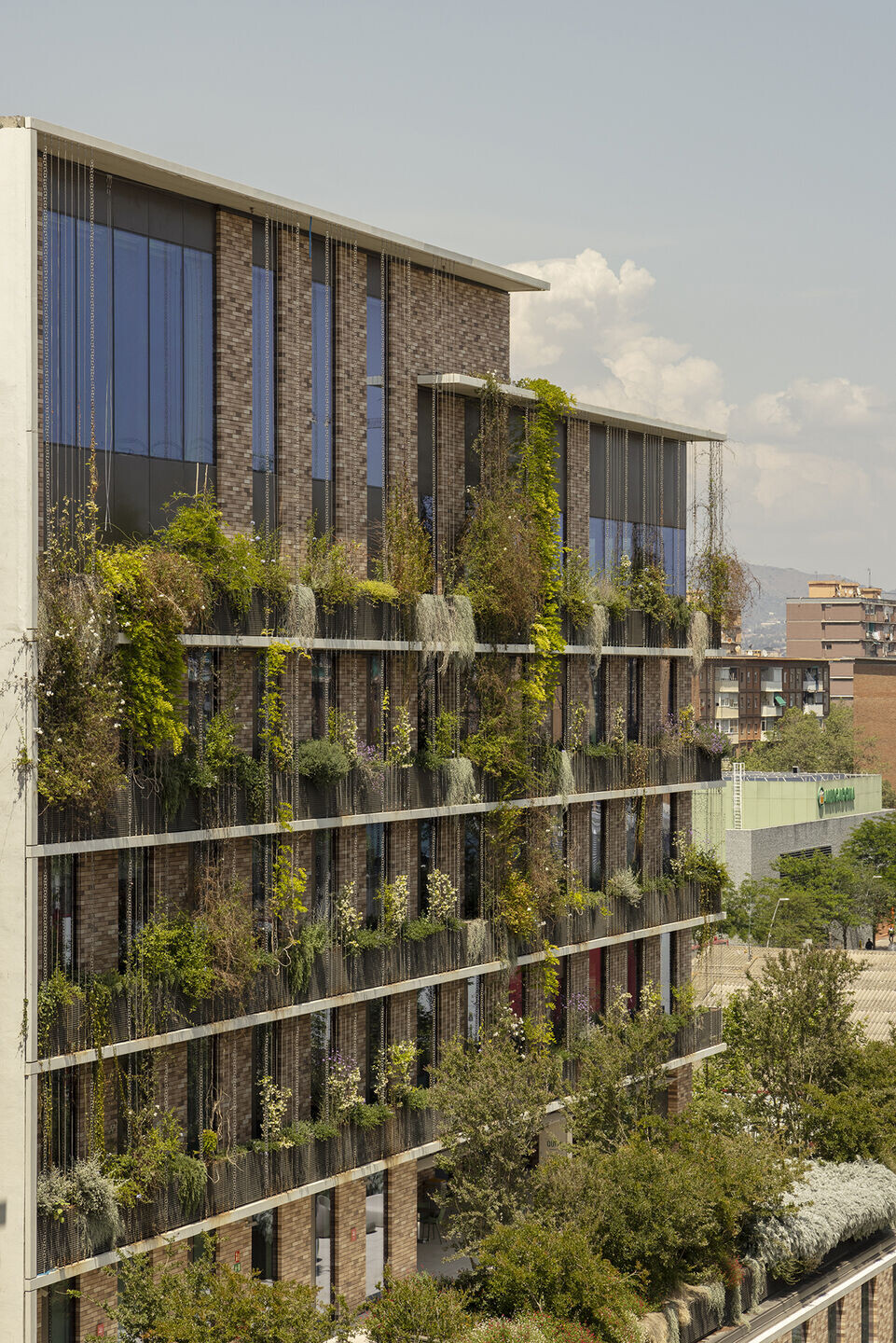
Team:
Client: Beetown Invest S.L.
Authors: Batlleiroig Architecture. Enric Batlle Durany, Joan Roig i Duran, Albert Gil Margalef, Helena Salvadó Giné, Anna Lloret Papaseit – Architect
Project Team: Nerea Castell Sagües, Begoña de Pablos Alfaro, Núria Ribas Ortiz, Joan Batlle Blay – Architect / Clàudia Amías Roget, Berta Vilar Moragas – Architect and landscape architect / David Sobrino Viguín – Technical architect / Yago Cavaller Galí – Technical agricultural engineer and environmentalist
Collaborators: BIS Structures – Engineering of structures, PGI Engineering – Engineering of installations
Construction company: Dragados, OCP – Professional Civil Works, Aluman, Alainsa, Conillas
Photographs: Oriol Gómez
