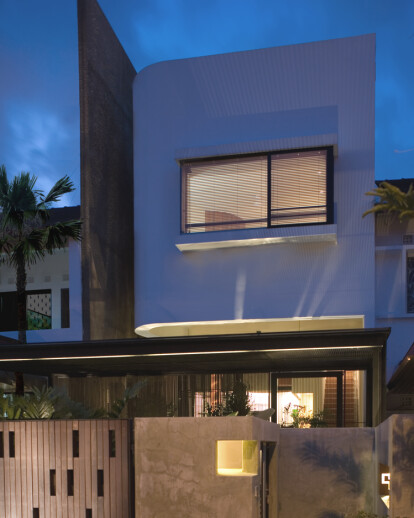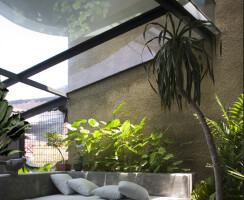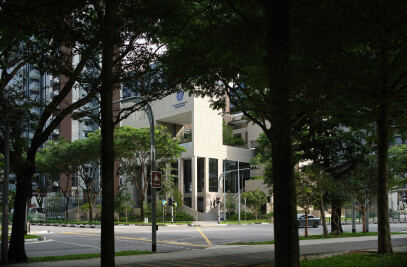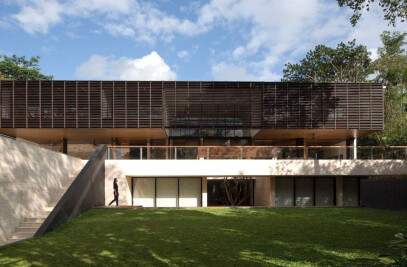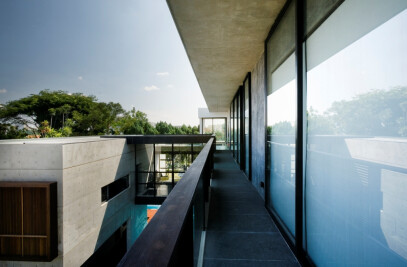Situated in a non-descript, low-rise neighbourhood, the 2½-storey intermediate terrace house is rebuilt for a family of four and their pets.
Landlocked on 3 sides by the party and rear walls of neighbouring plots, the site with its dominant linearity is conceptualised as an “alleyway“. The “alleyway” with its porosity is crucial for effective cross-ventilation through the dwelling. Organised along the open thoroughfare are the extroverted communal spaces while the private spaces are “hung” on the upper floors within enclosing walls.
Throughout the entire section of the dwelling, a rough, cement-rendered party-wall extends, forming a unifying element for various parts of the dwelling. This textured wall most obvious along the open communal spaces, is intended for creeping plants.
Against the cement-rendered wall, sits the centerpiece of the thoroughfare; a 2-storey cage structure which houses the family’s precious parrots in the lower tier and on the upper tier, an outdoor shower accessible from the master bedroom.
Beyond the ground-level communal spaces, at the “wall-less” front of the dwelling, a layer of plants shields the space from the street for privacy. The living space is also raised from the street level to minimize visibility. At the front, closely spaced, galvanized-steel grilles fold down from the car porch canopy as the entrance wall. Besides serving as the last line of security, these grilles are also an effective privacy veil. The transparency of the alleyway spaces is only fleetingly noticeable from the street when the dwelling is viewed head-on, blurring the boundary between the street and the “alleyway’.
