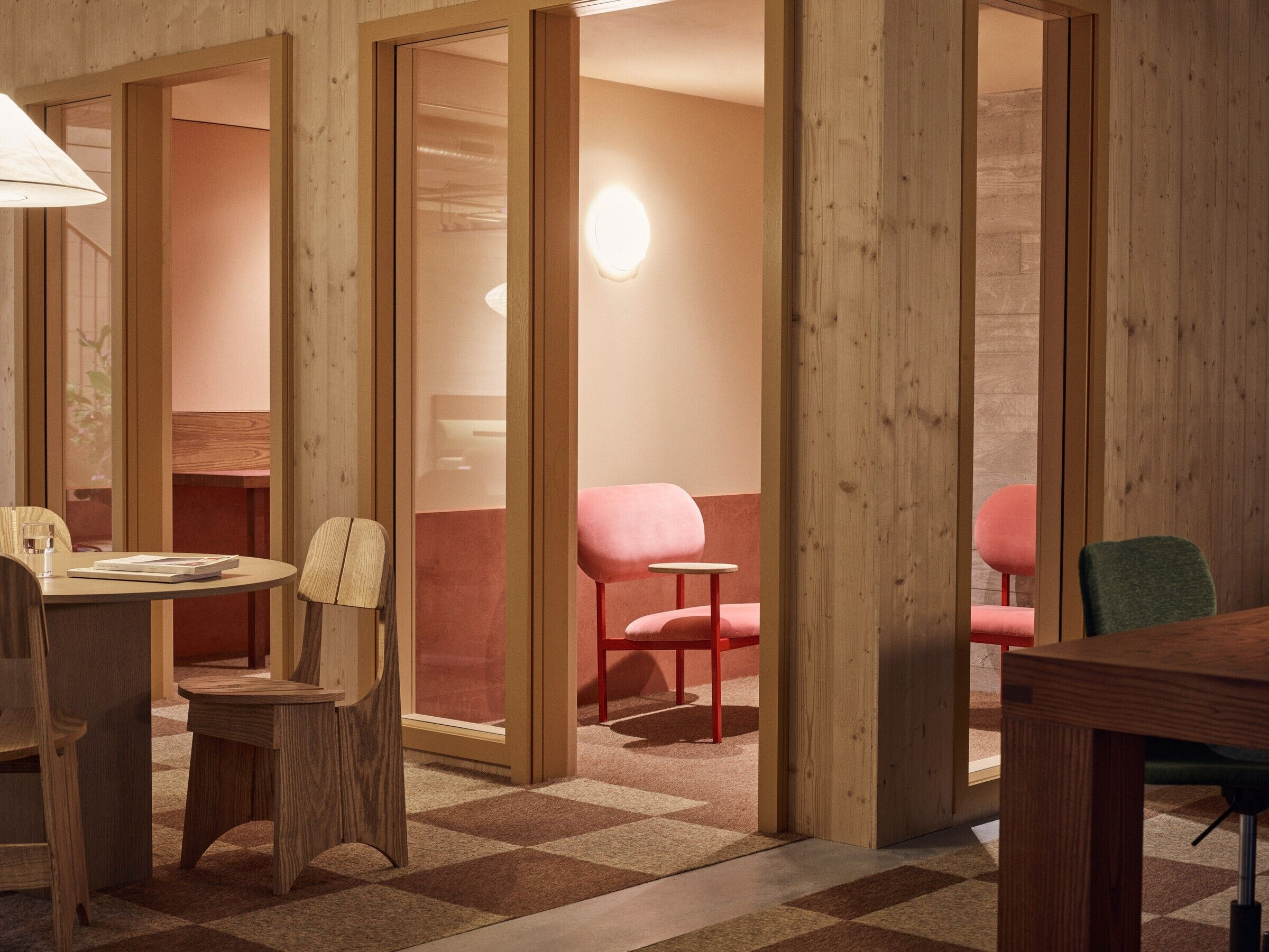Design-led workspace specialist TOG has come together with timber-build specialists Waugh Thistleton Architects to explore a new approach to workplace design. In The Black & White Building, they have explored an ‘architecture of sufficiency’– where every element serves a purpose, nothing is superfluous, and all materials and processes are as efficient and sustainable as possible.
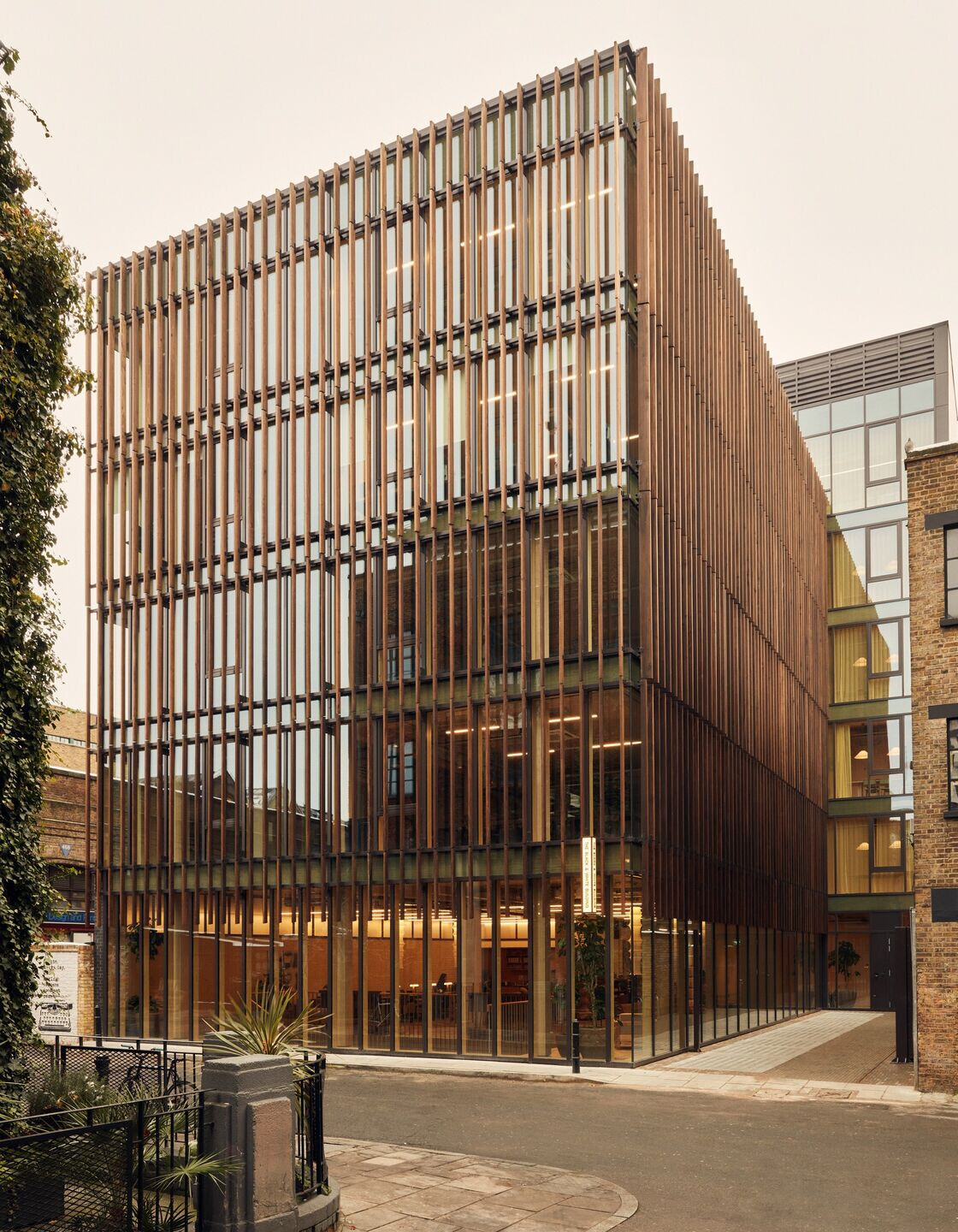
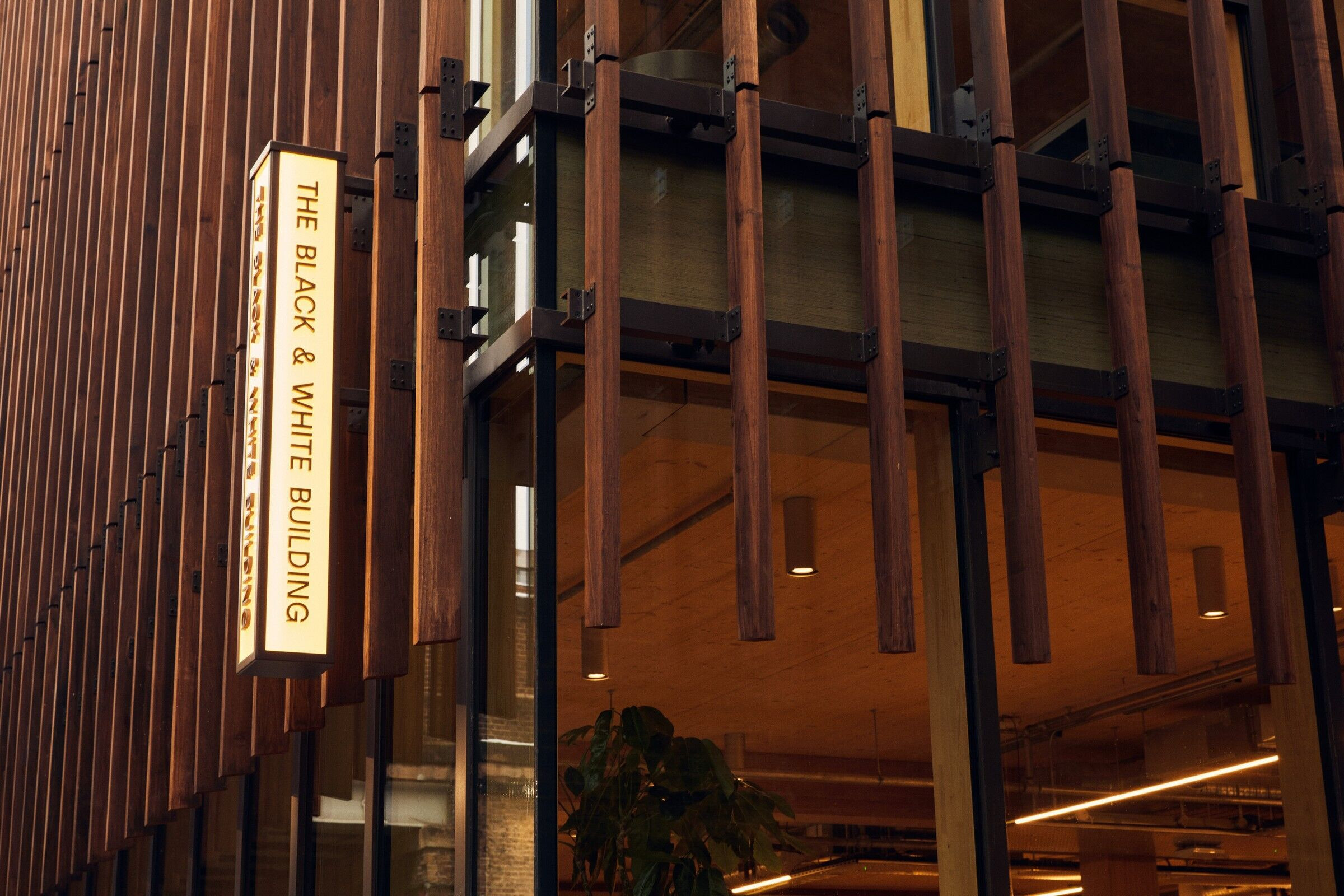
Their new seven- floor mass-timber building in the heart of Shoreditch sets out to demonstrate that timber is not just a viable alternative to the conventional concrete and steel used to build offices, when it comes to performance and sustainability, it is the preferable option.
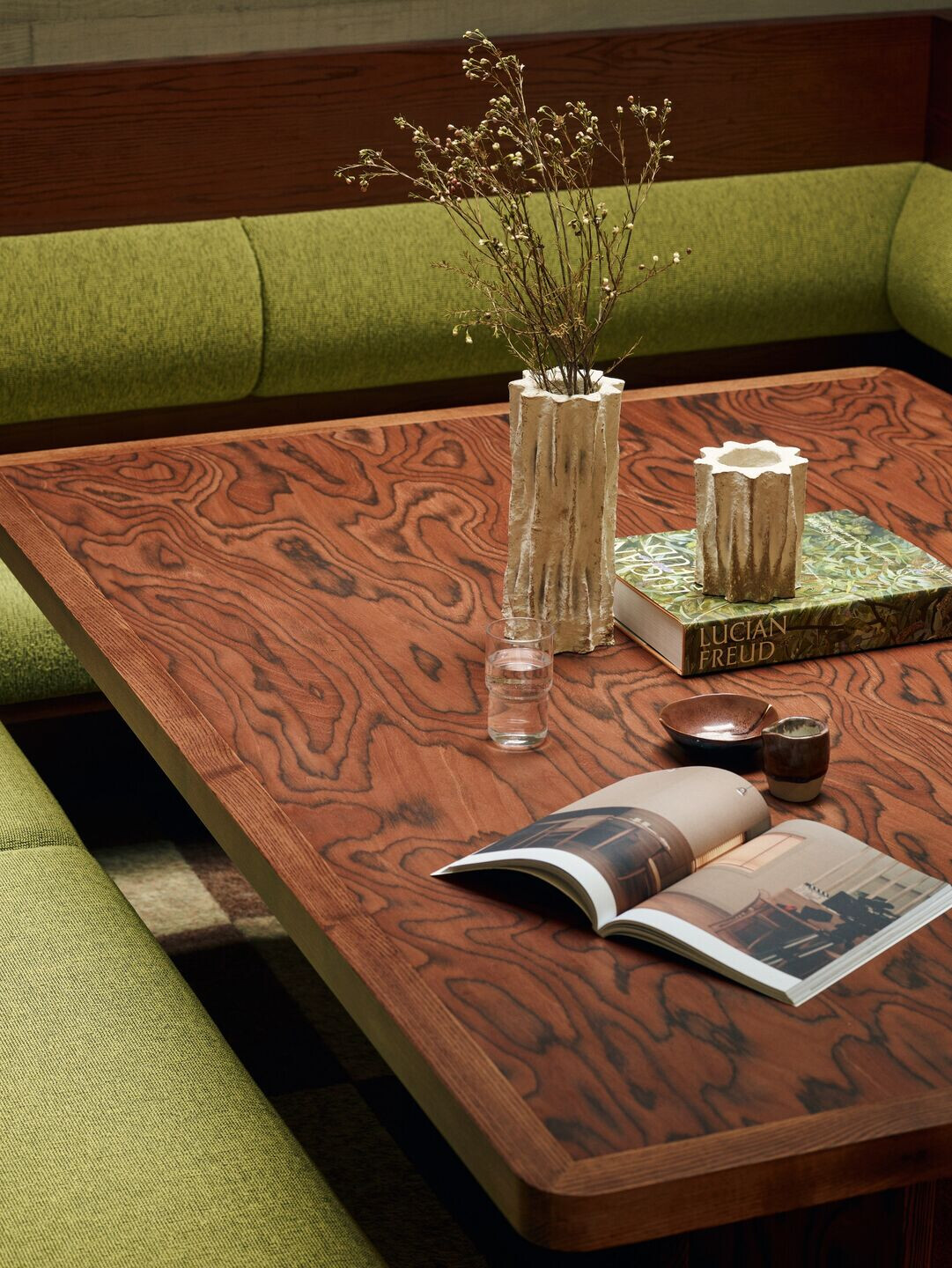
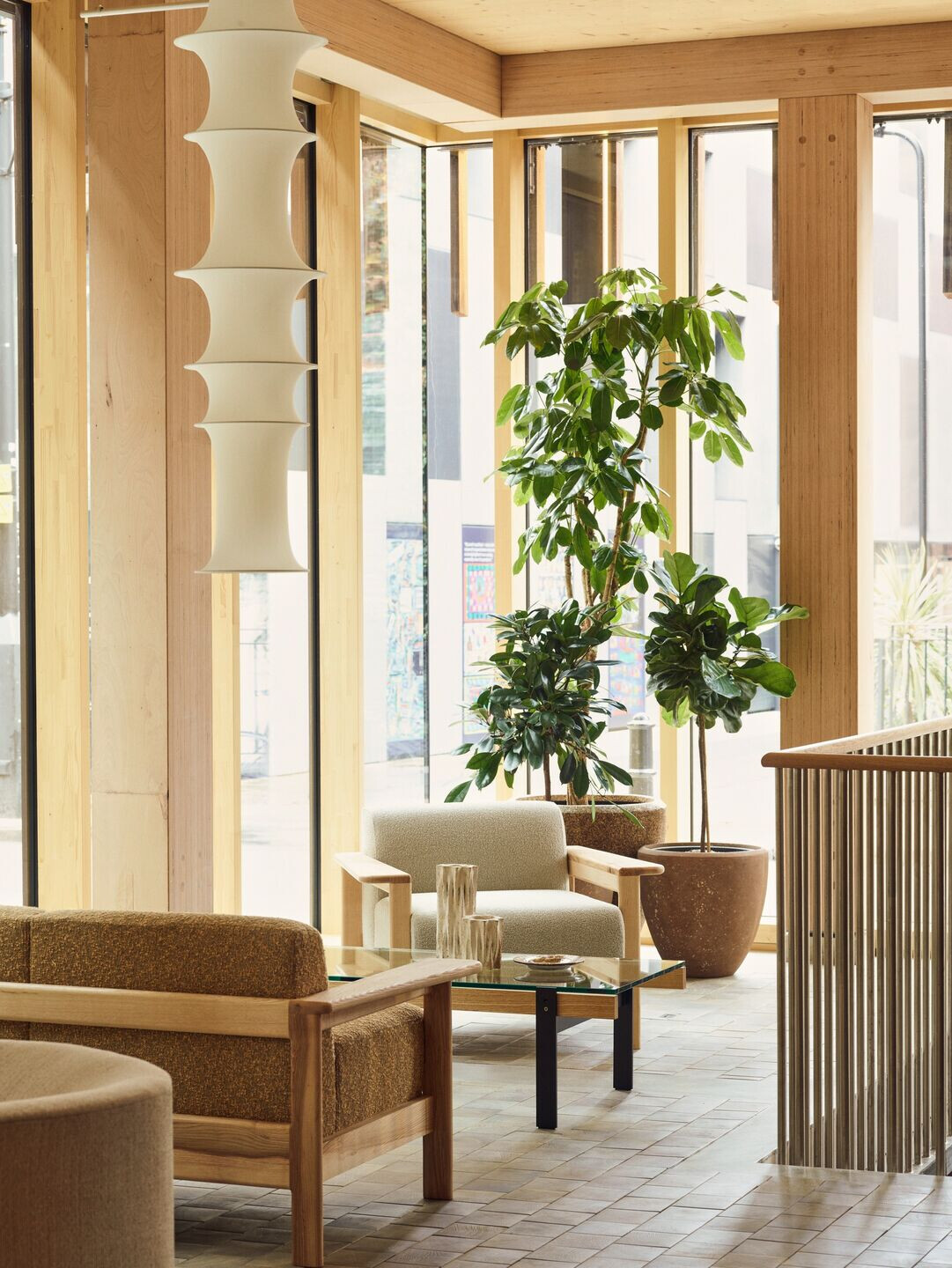
Standing 17.8 metres above the Shoreditch streetscape – on, appropriately enough, the site of a former timber seasoning shed – The Black & White Building is the first building that TOG has actively built from scratch. Best known for sensitive and considered retrofitting and renovation, TOG has worked with Waugh Thistleton Architects to produce a structure that can serve as a model for the office architecture of the future.
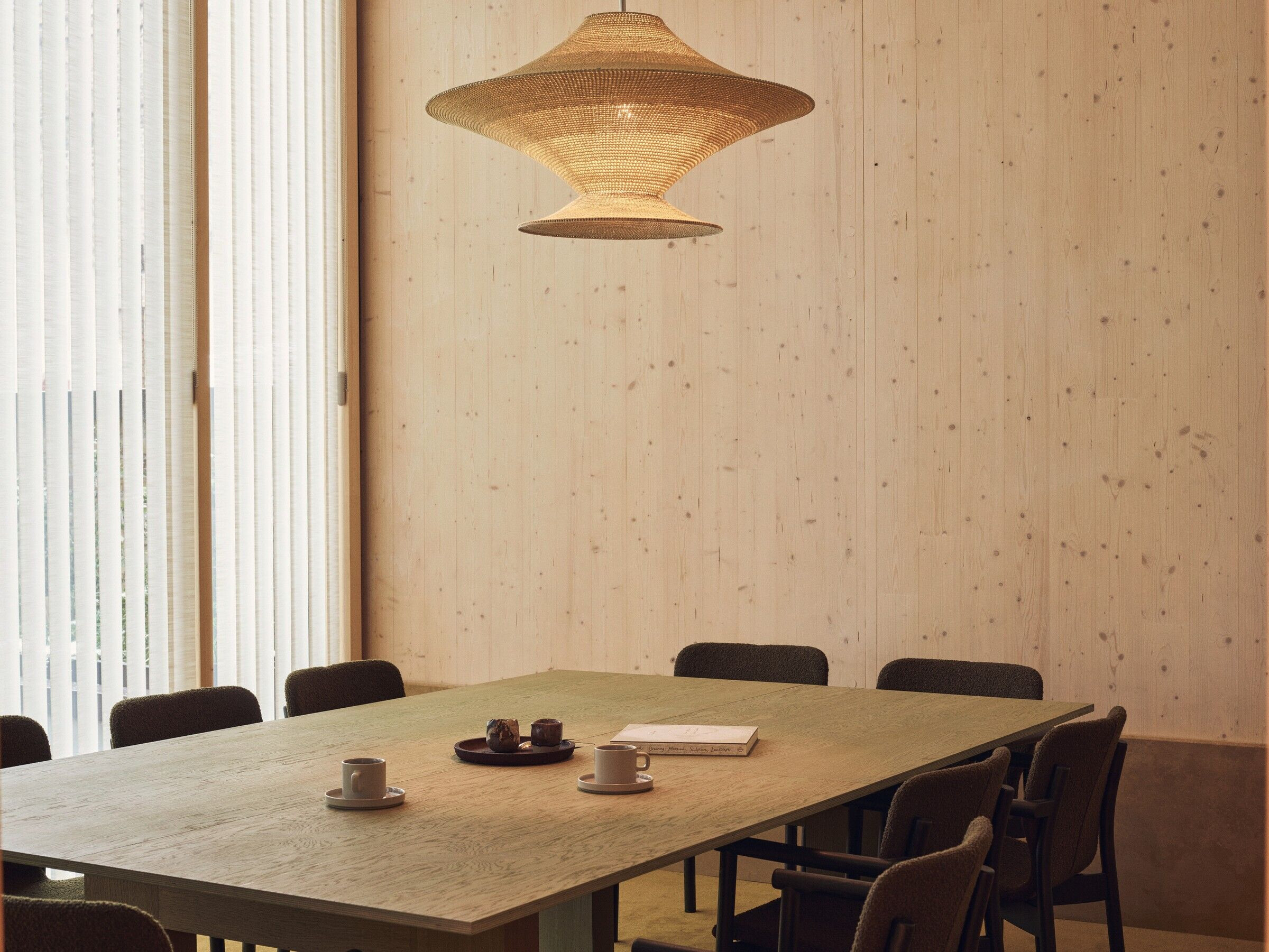
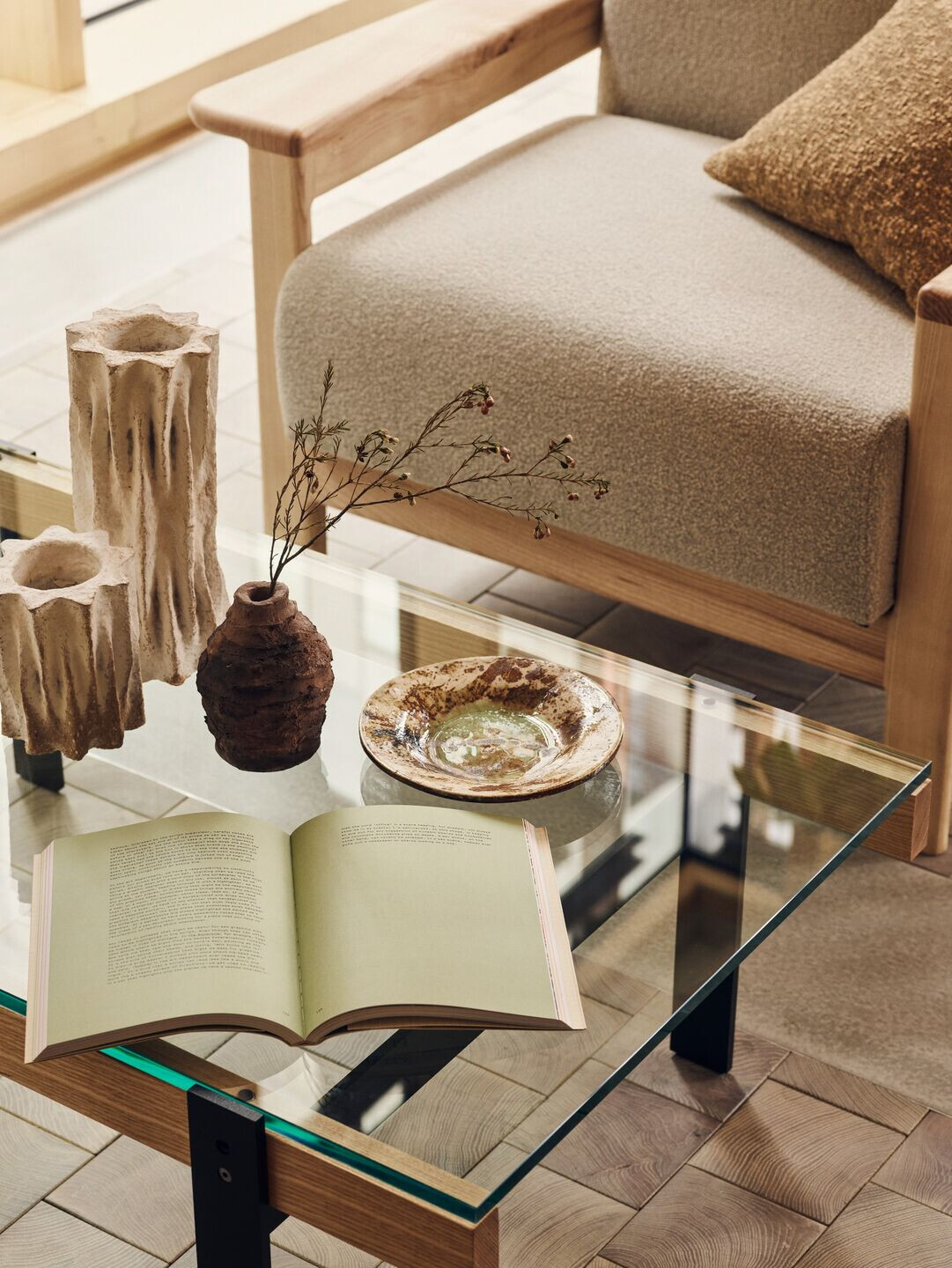
Team:
Architect: TOG,
Photography: Jake Curtis
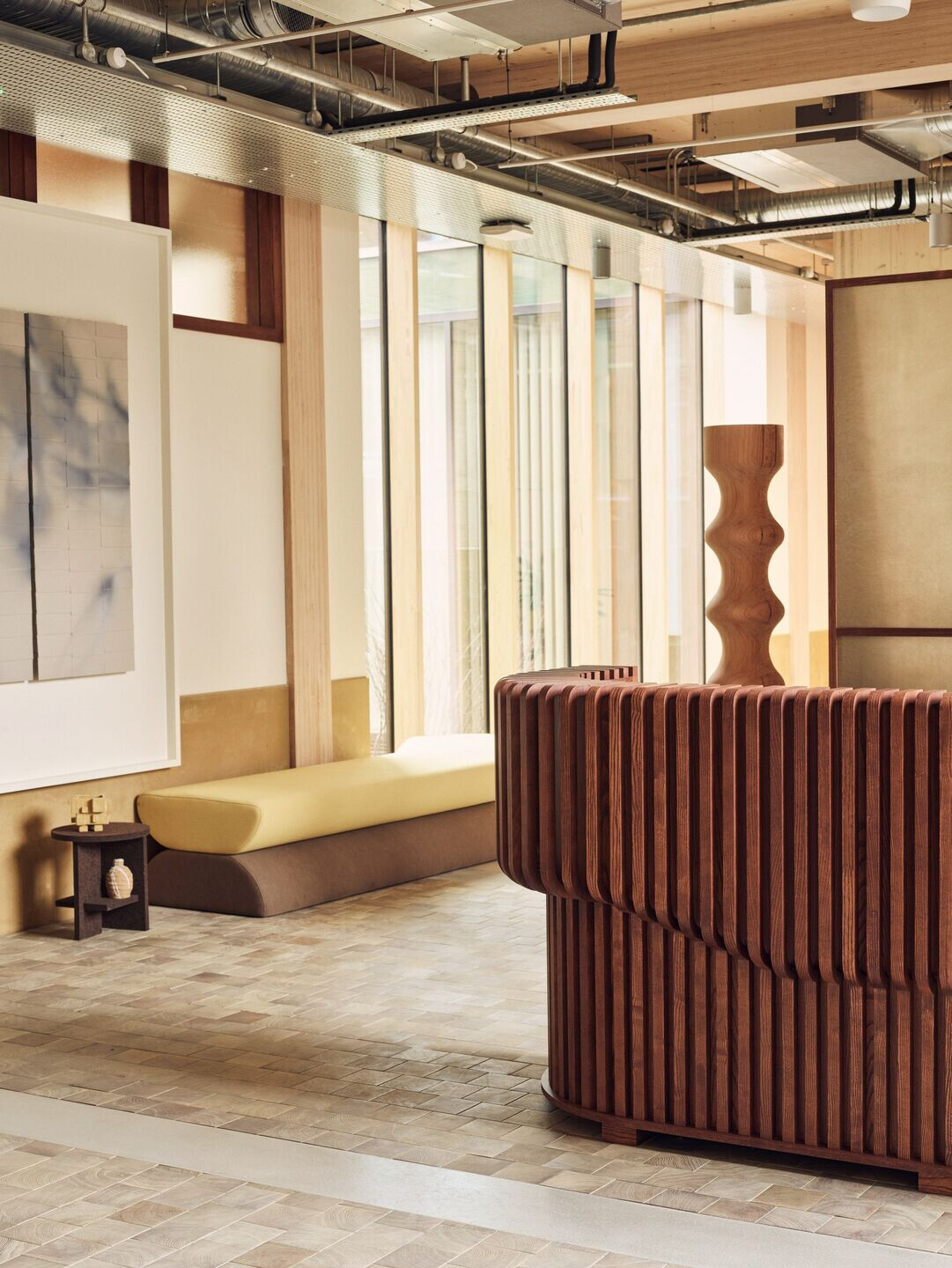
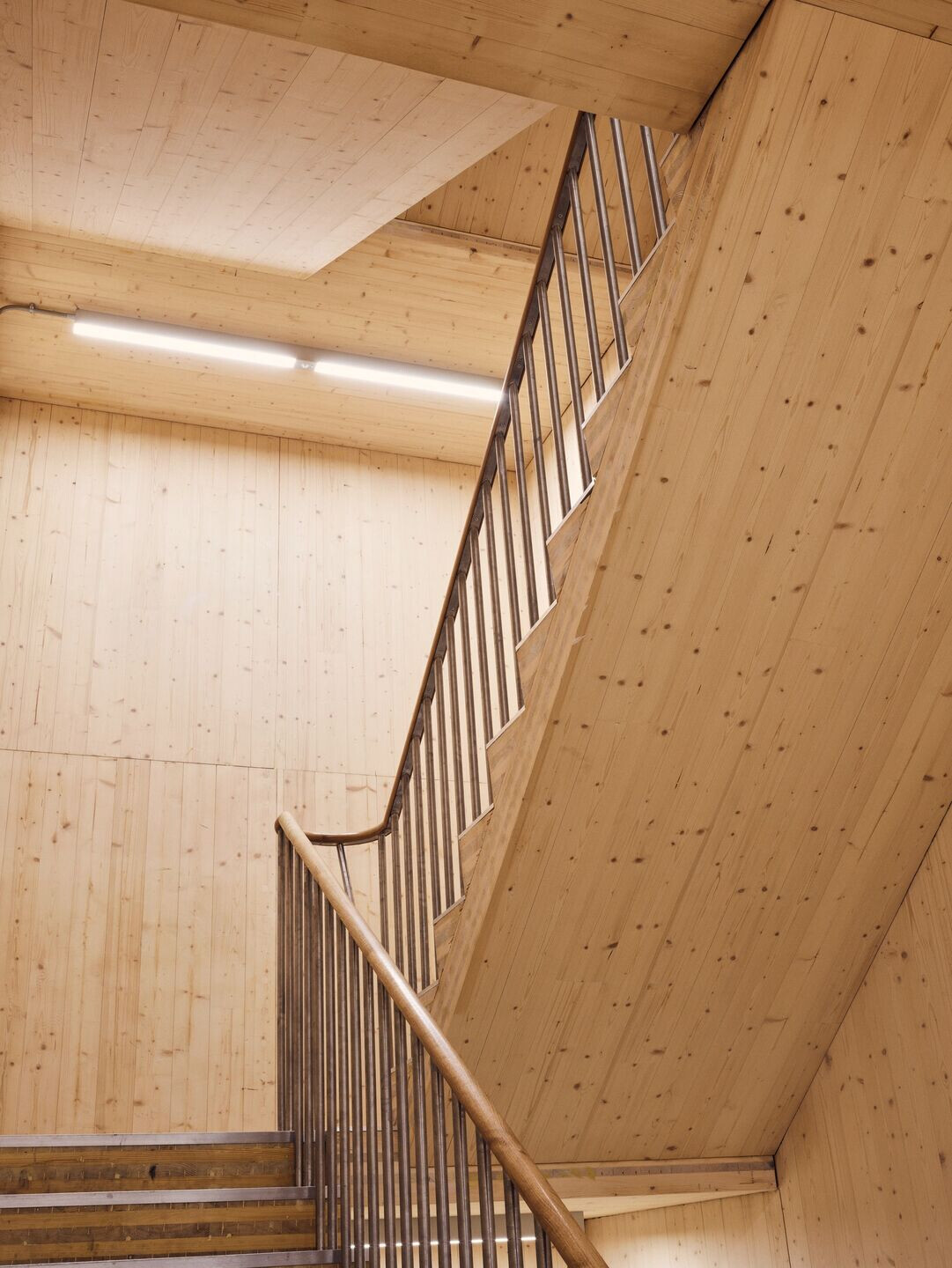
Material Used:
1. Facade cladding: TMT American Hardwood, Tulipwood
