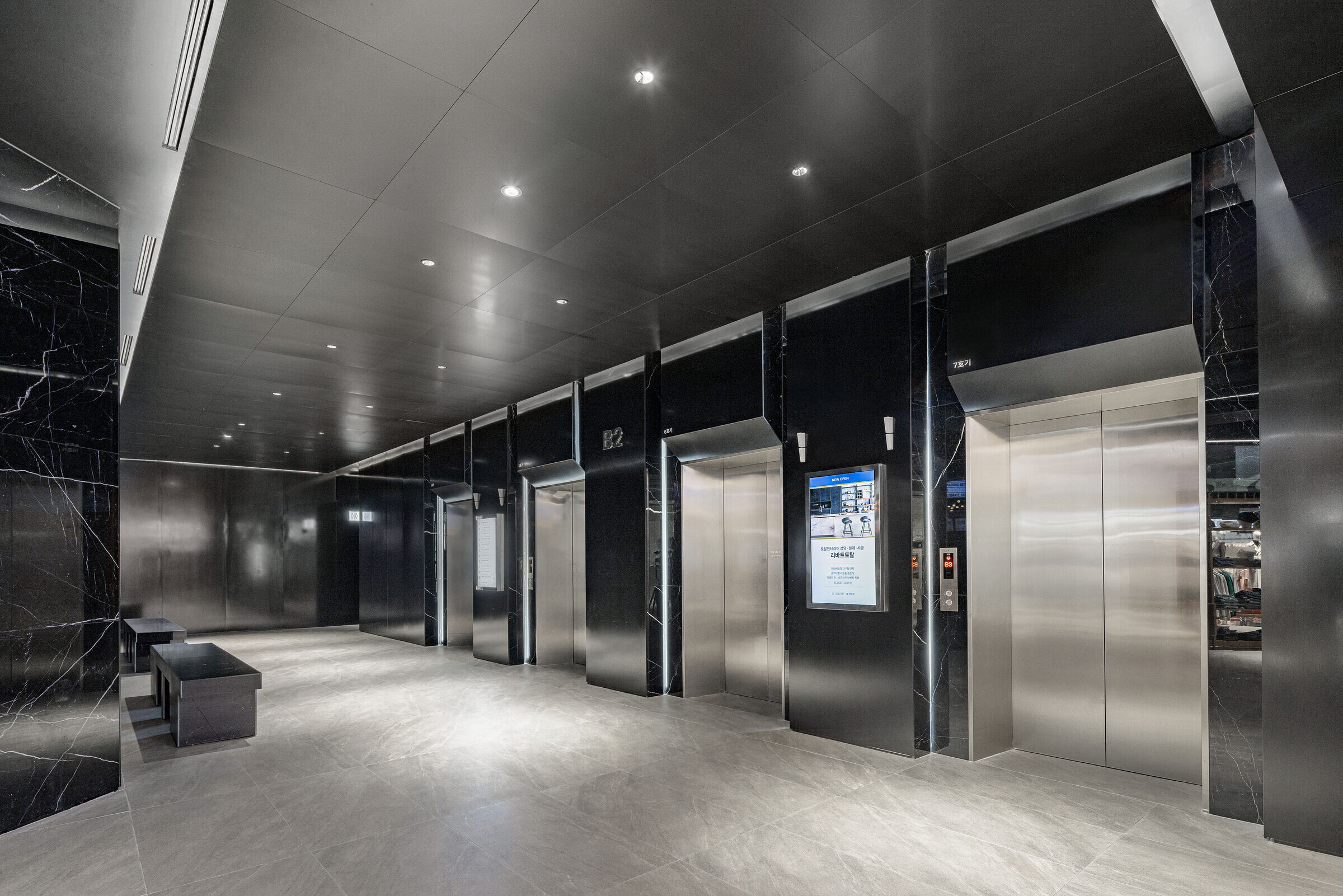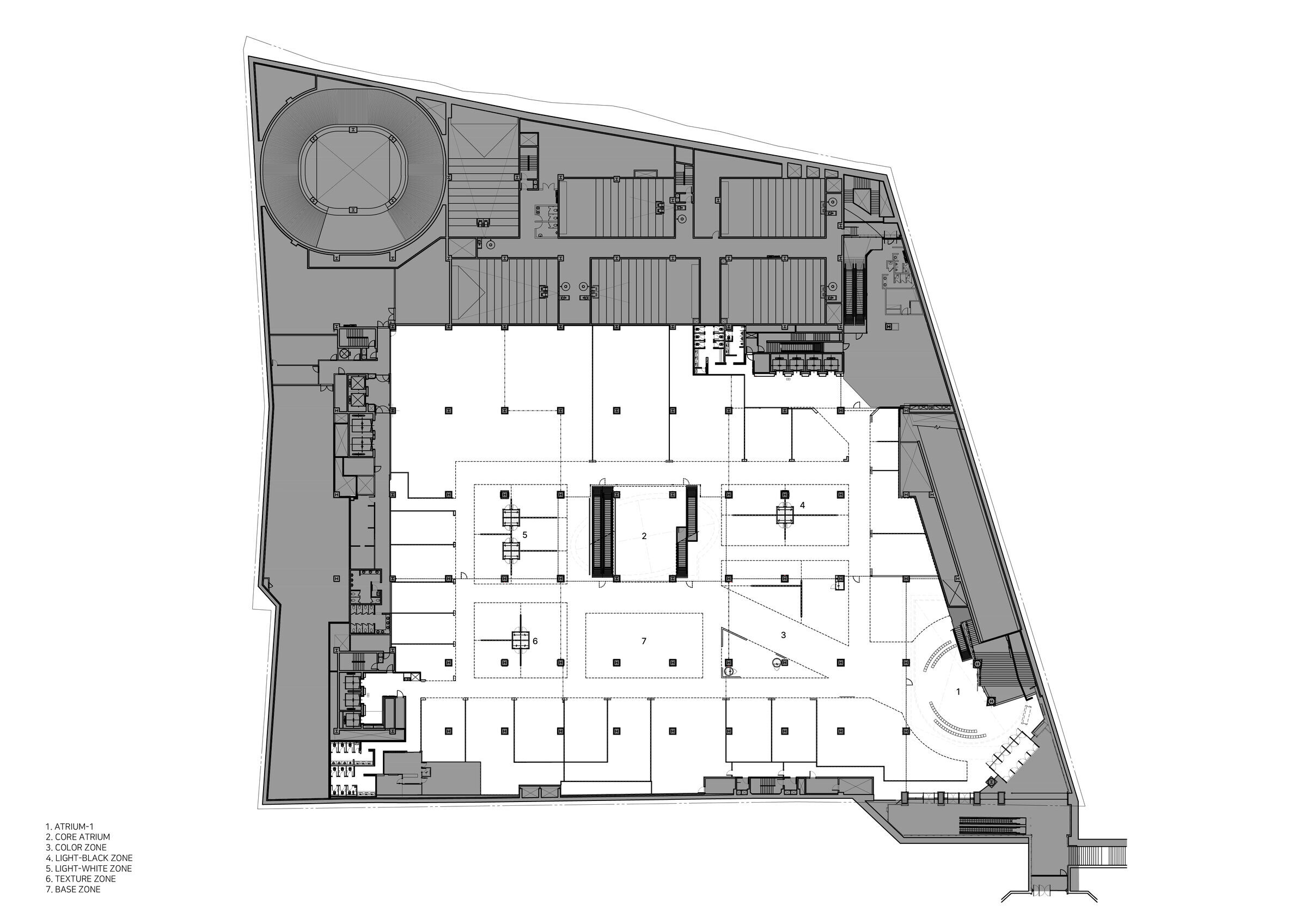PROJECT SUMMARY
■ Design
Client: HYUNDAI Department Store
Project Name: THE HYUNDAI DAEGU B2F U-PLEX
Spatial Design: BetwinSpace (www.betwin.kr)
Construction: HCDM
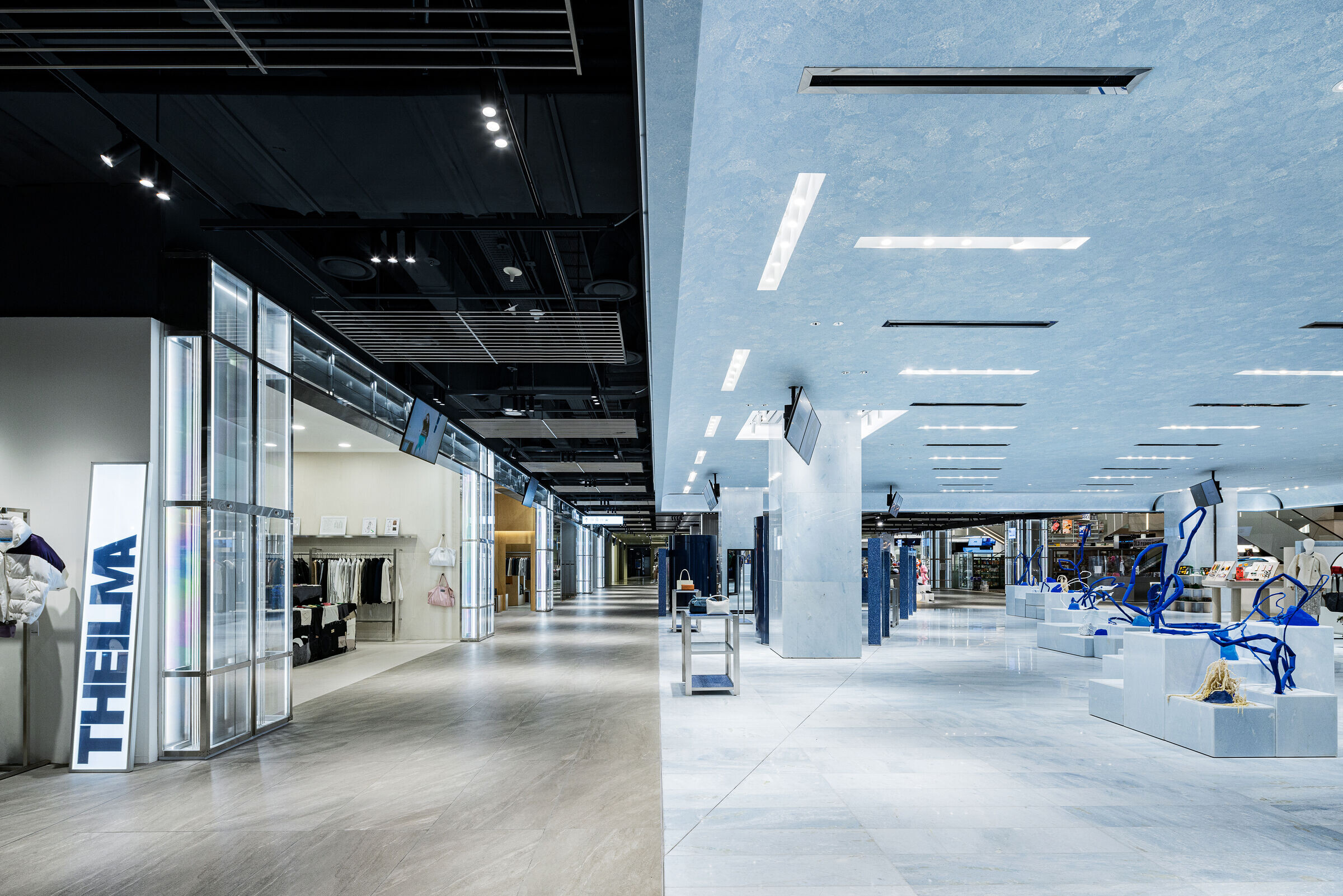
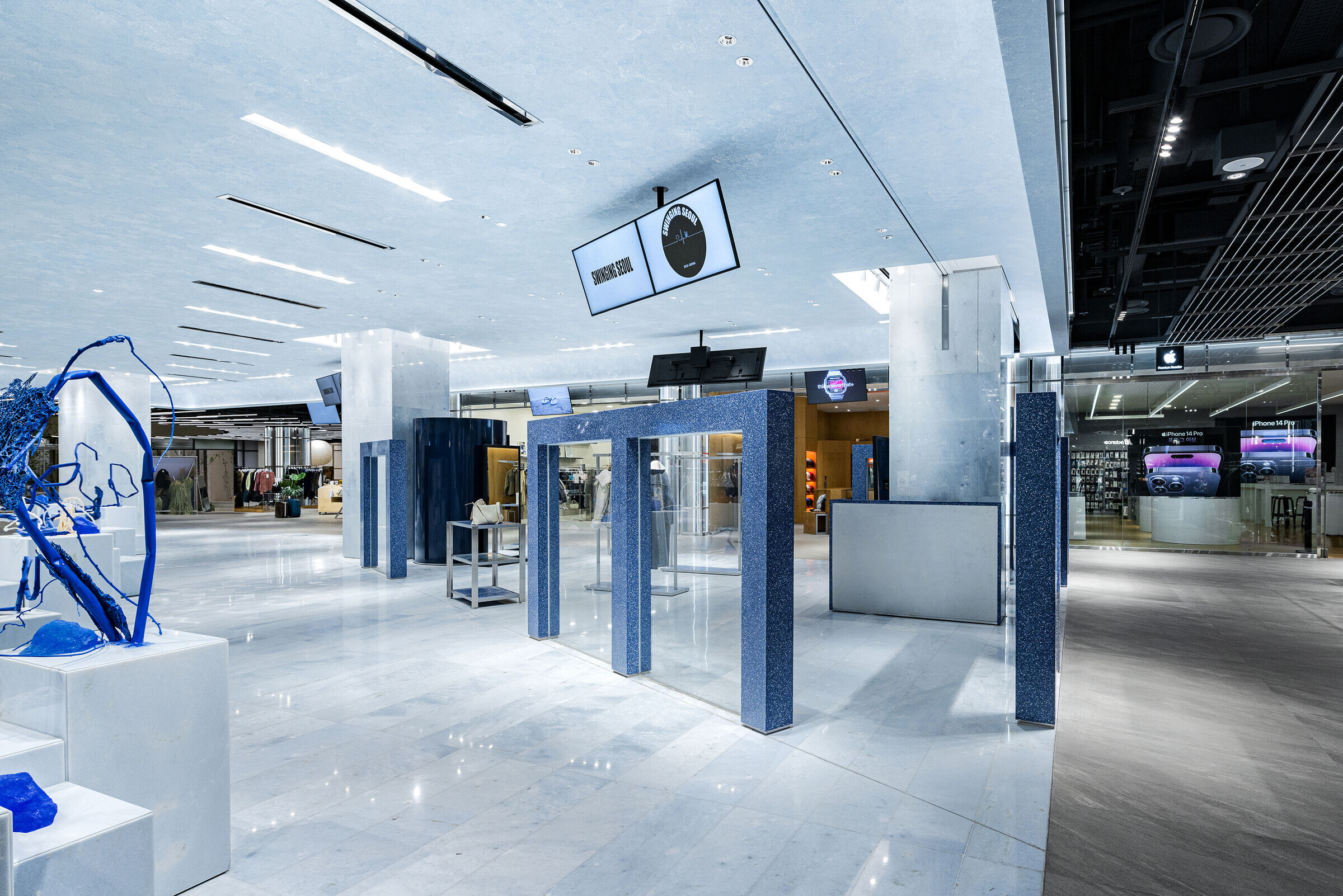
■ Summary
Design : BETWINSPACE / Junggon Kim, Hwanwoo Oh (02)6402-9665 www.betwin.kr
Design Team : BETWINSPACE / Minyi Kim, Yanghoon Jung, Nahyun Kim
Location : B2F, 2077, Dalgubeol-daero, Jung-gu, Daegu, Republic of Korea
Area : 6,178sqm (1,871py)
Floor : Tile, Marble, Terazzo
Wall : Tile, Marble, Stainless Steel, Glass, Colored Veneer Panel
Ceiling : Paint, Texture Paint, Stainless Steel, Tension Fabric, Colored Veneer Panel
Photograph : Yongjoon Choi
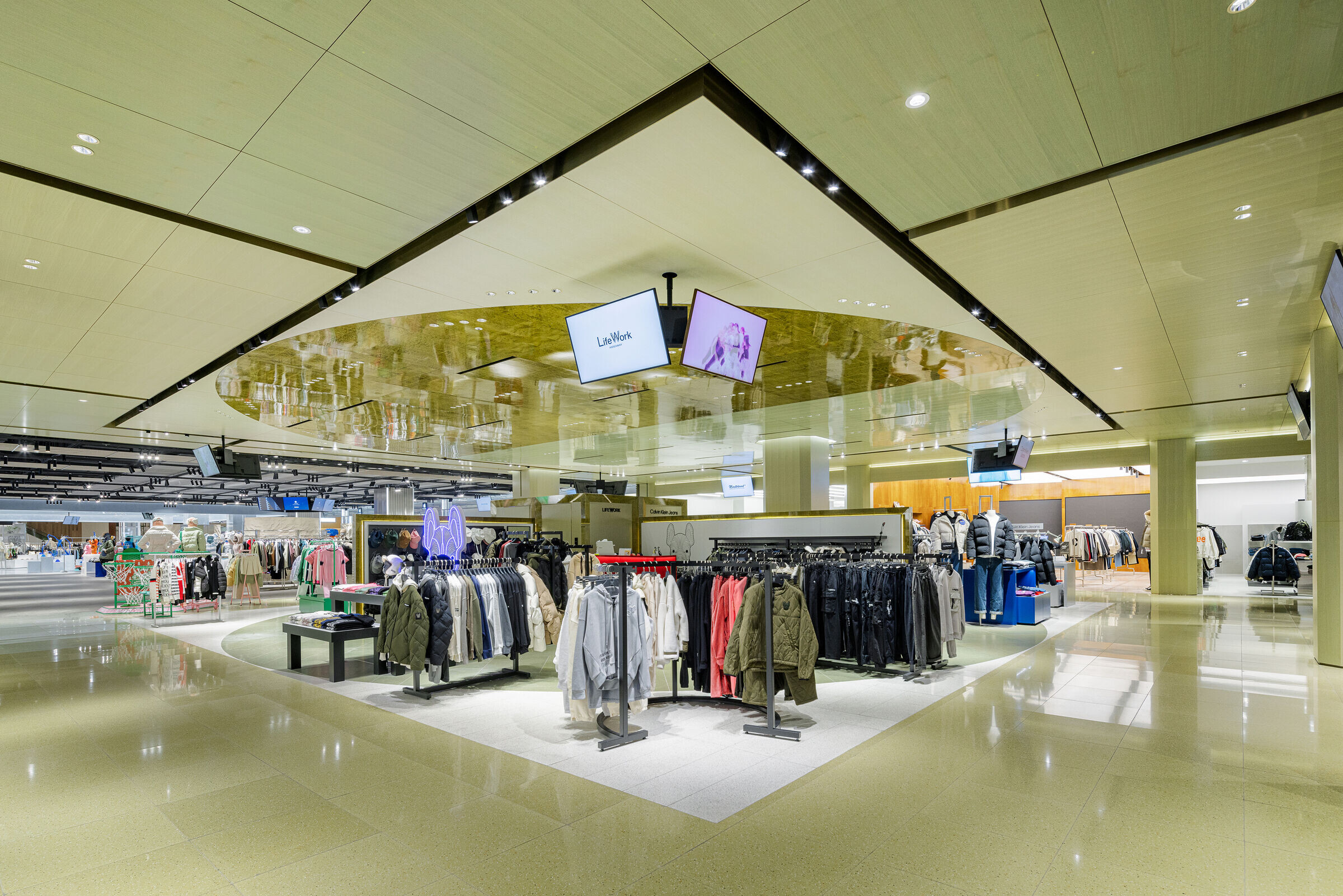
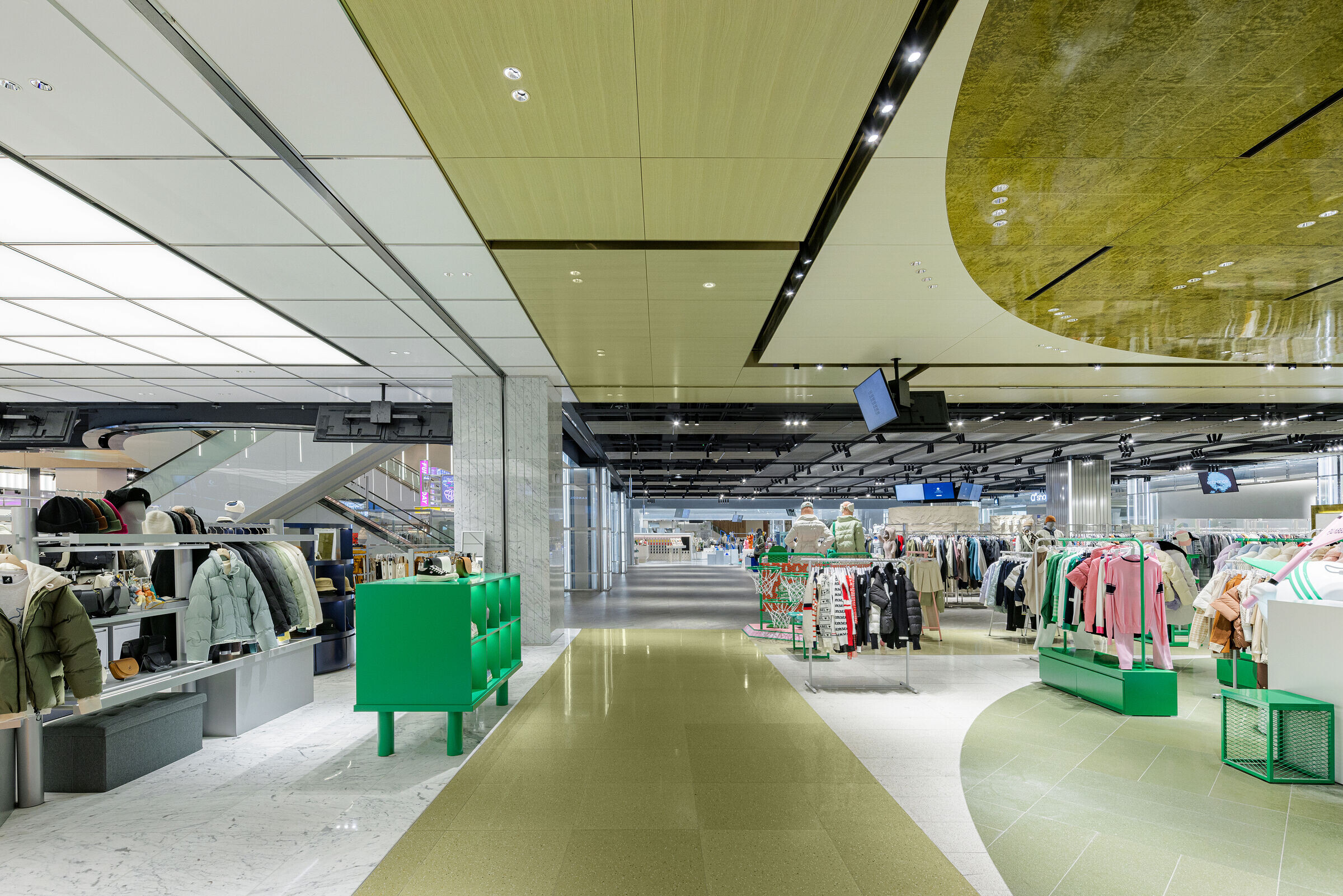
PROJECT DESCRIPTION
THE HYUNDAI DAEGU B2F U-PLEX is designed as a shopping space for the MZ generation and young customers with various tastes to enjoy new experiences.
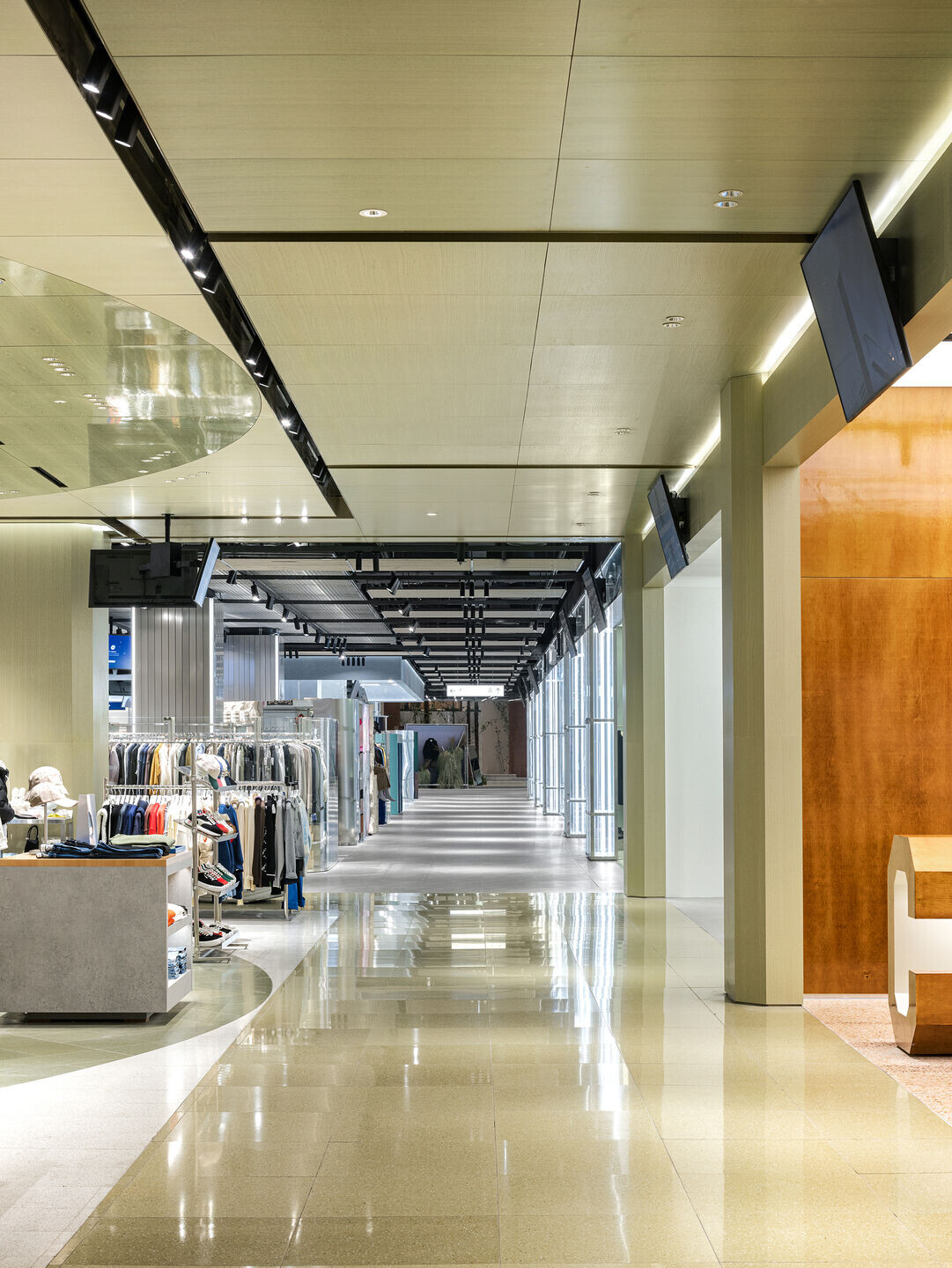
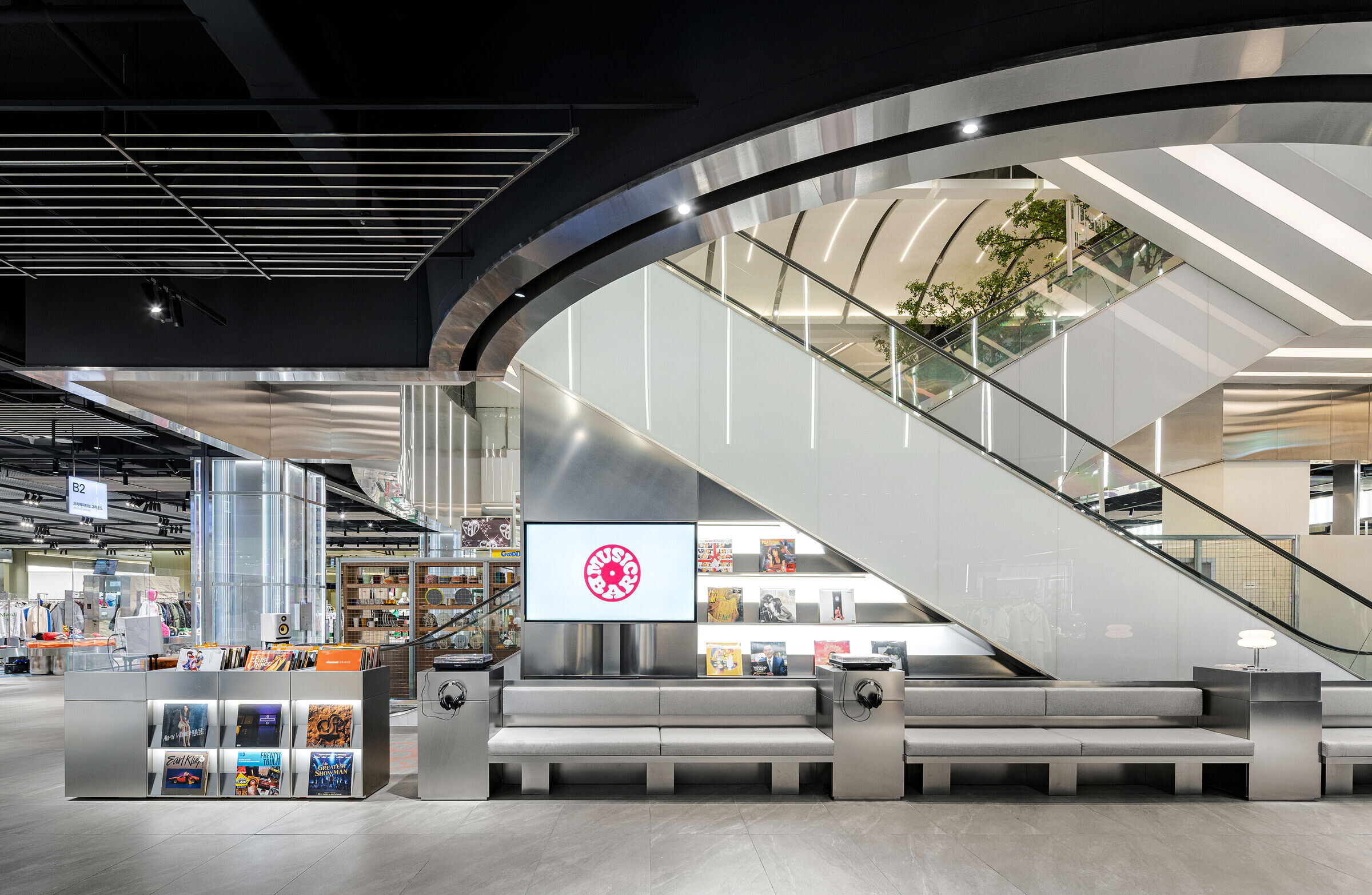
This space unfolds with the concept of HYPER STAGE, a new space that straddles through a virtual backstage, a unique MZ platform. Based on the unrealistic virtual backstage META PLATFORM, this space becomes the core of the HYPER FUTURE area where sensory elements such as texture, light, and color are unfolded, forming a main stage space with different characters and providing customers with a new and stimulating experience to spur their consumption and inspiration.
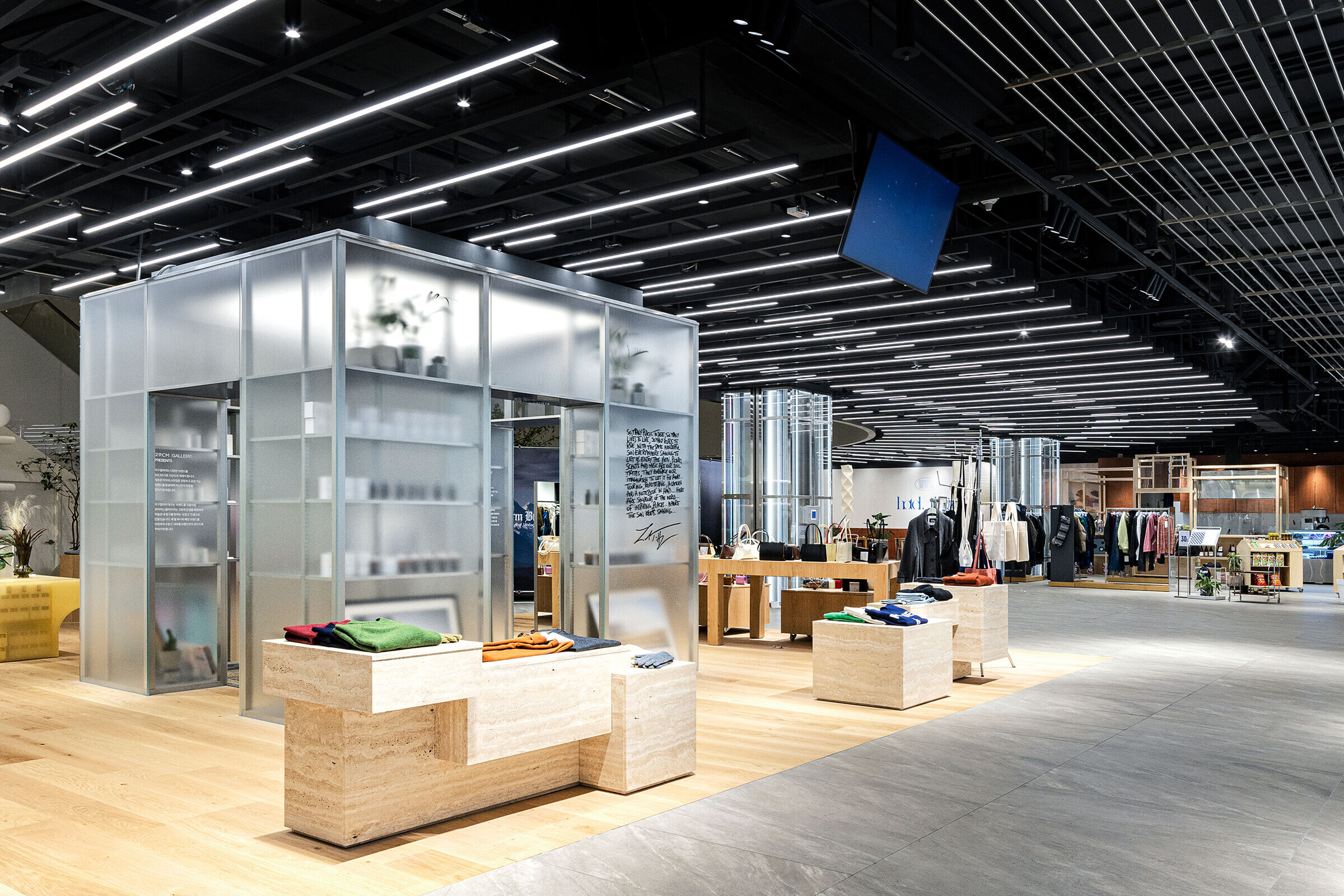
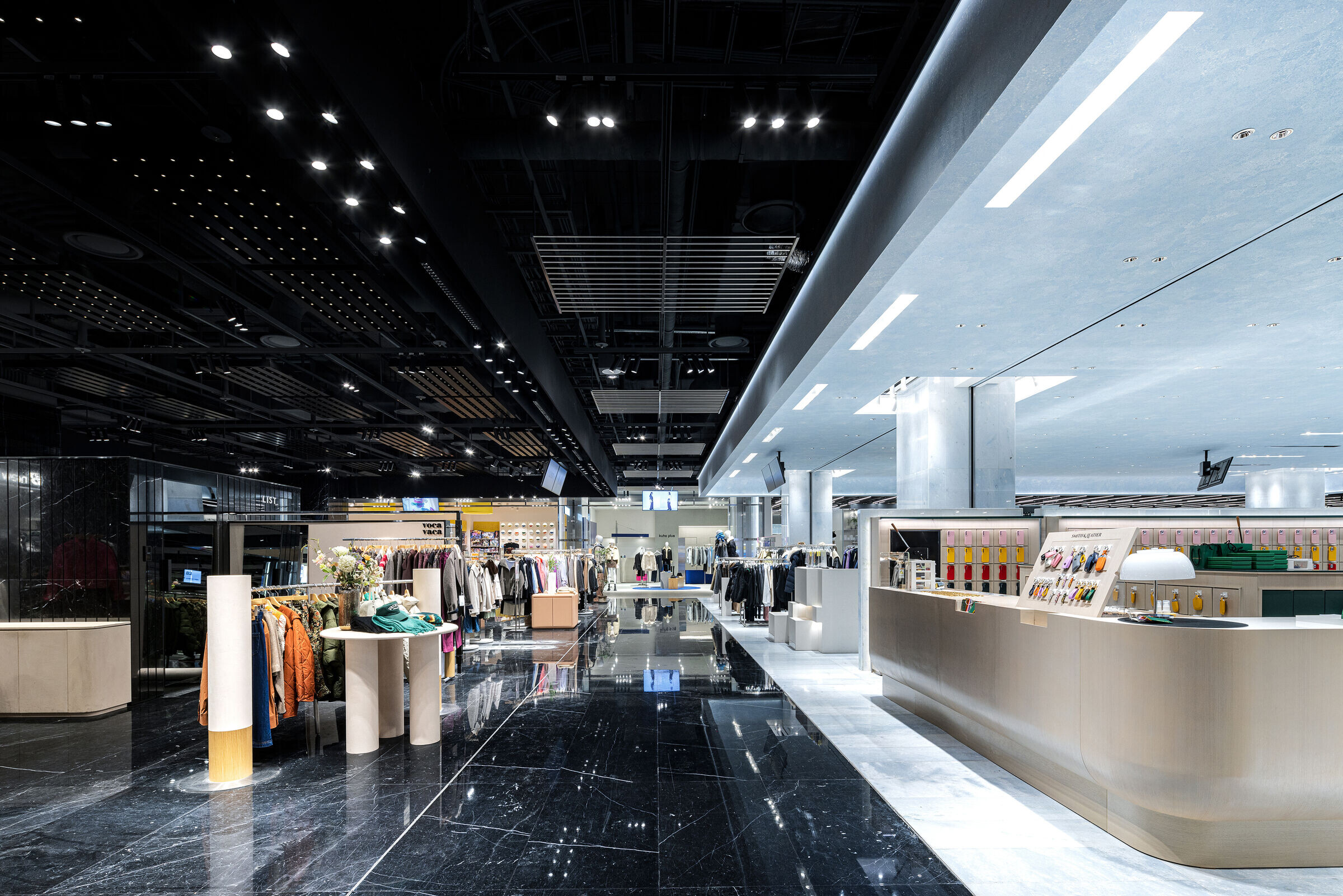
ETA PLATFORM, which is the base, is a space like a virtual backstage of mechanical and structural design. This space is a space opposite to all areas, allowing users to experience each main stage dramatically.
The HYPER FUTURUE core space maximizes the future-oriented mood and serves as the center of the space. Transitions to a completely different space while moving from another floor are available, and a DJ booth is created at the center of the entire space to form a hip mood.
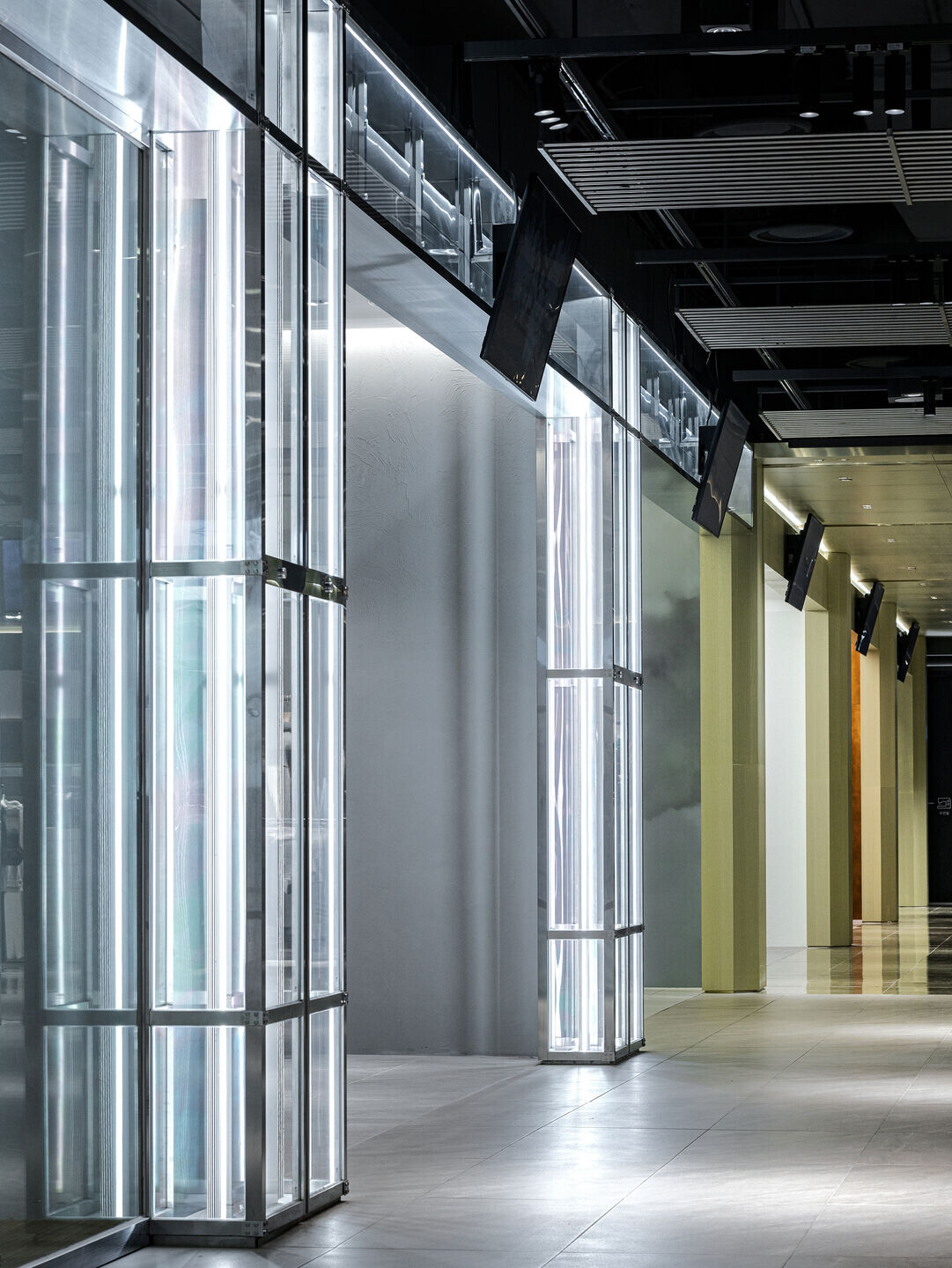
Each space, which spreads out in all directions from the center of the space, is clearly distinguished but connected to each other, providing an experience of crossing spaces with a completely different mood when walking.
The first space beyond the base space of the entrance square connected to the subway is the COLOR INSPIRATION area, with the entire area surrounded with mysterious blue tones, breaking the boundary between the human traffic and the area, and creating a space as people has entered a showroom. After passing through this space, the base space appears again.
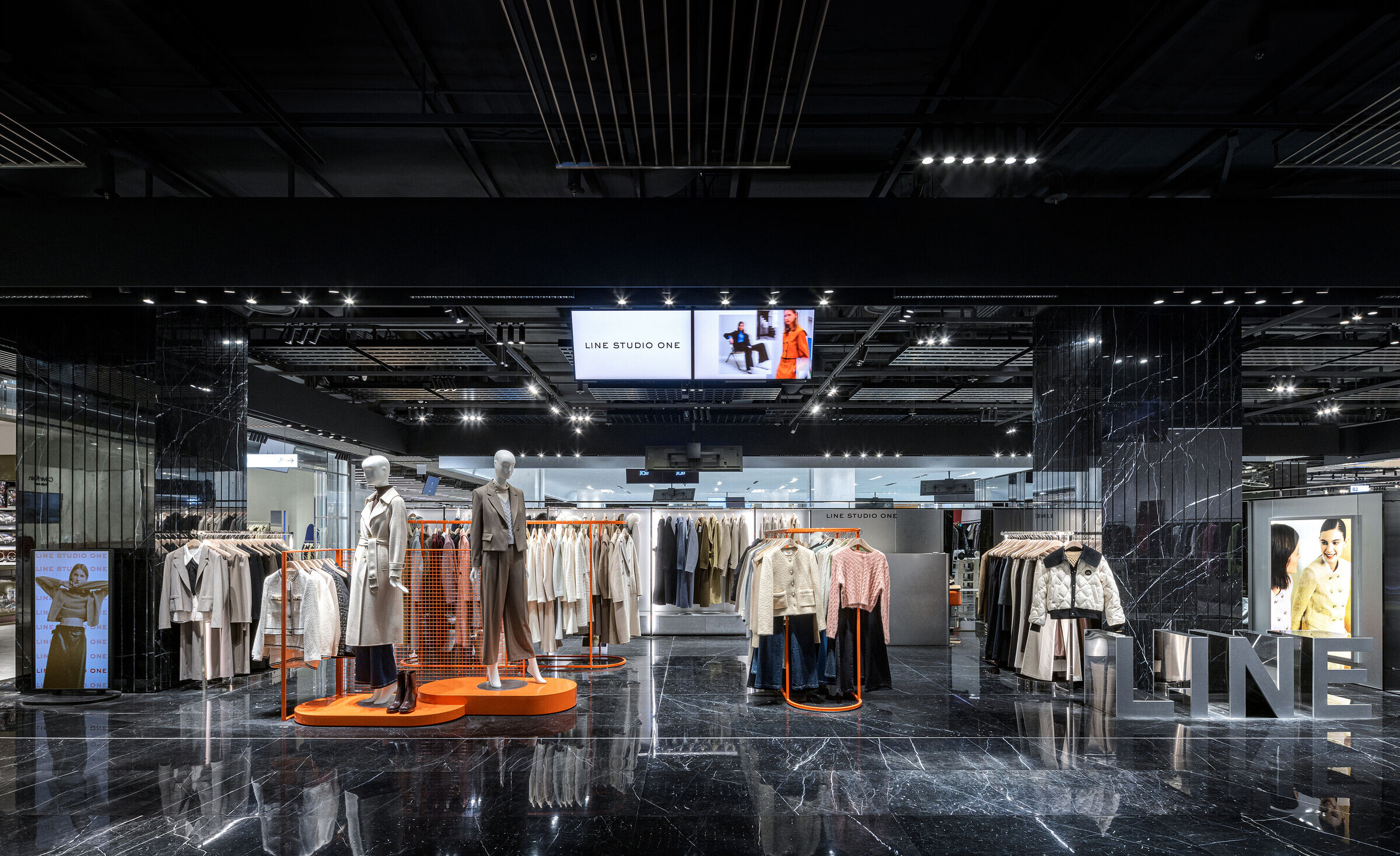
After passing through the base space, the TEXTURE area appears, where wood materials with natural texture are uniquely mixed to reveal the characteristics of the space through various patterns and olive color.
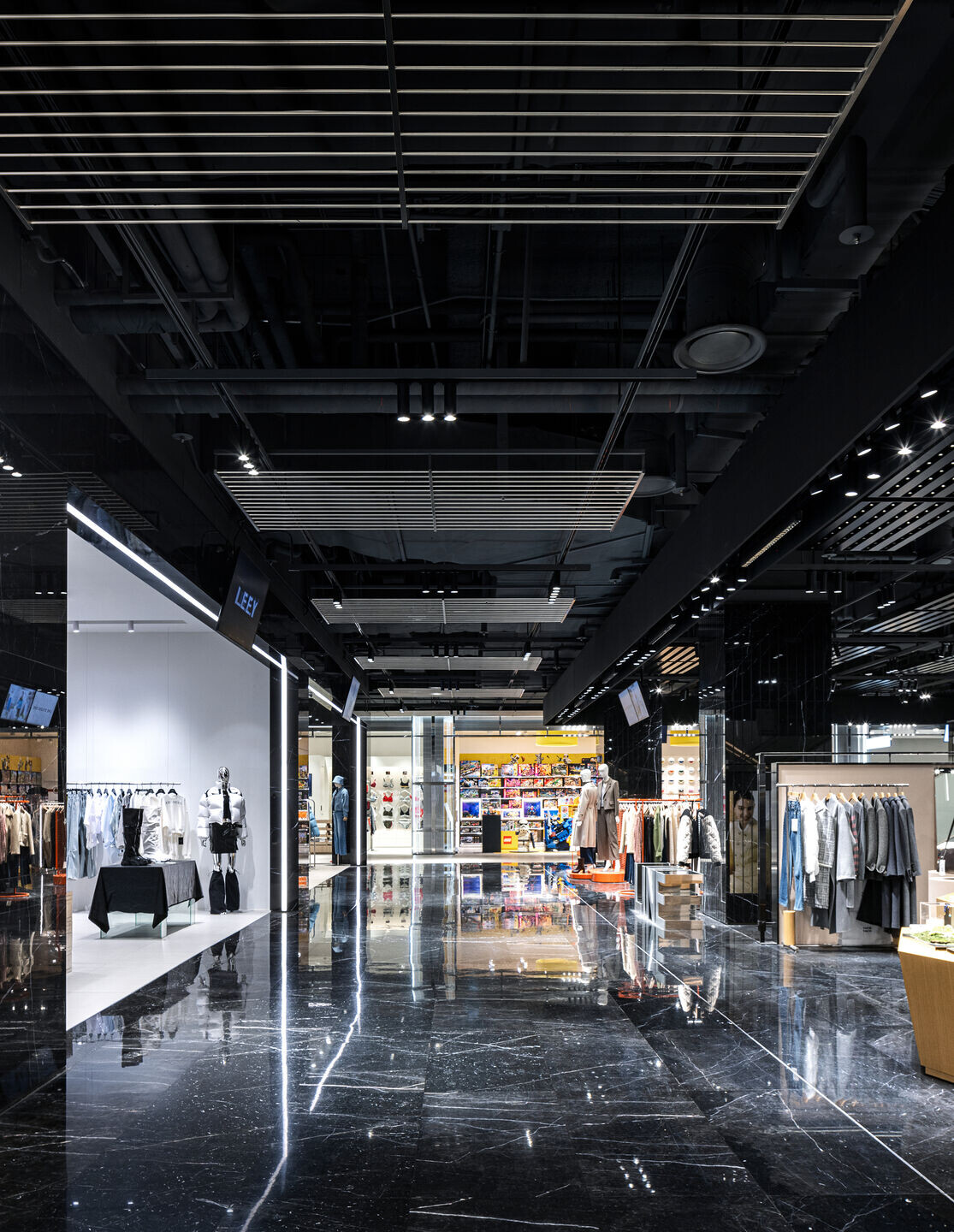
The SENSE OF LIGHT space is divided into light and dark (white and black) to form each area. It is an area represented by light against a monotone excluding color. The white area is a white and bright space using white marble material and overall surface lighting, and the black area is a contrasting space with a dark mood using black marble material and point lighting.

There are three new design strategy points on this floor.
The first is an active space transition method. Unlike general shopping malls, which create a unified mood by dividing the entire space into box store areas and island store areas, identity is given by dividing the entire space into the same hierarchy, and space transition takes place in a ROOM TO ROOM that straddles each area.
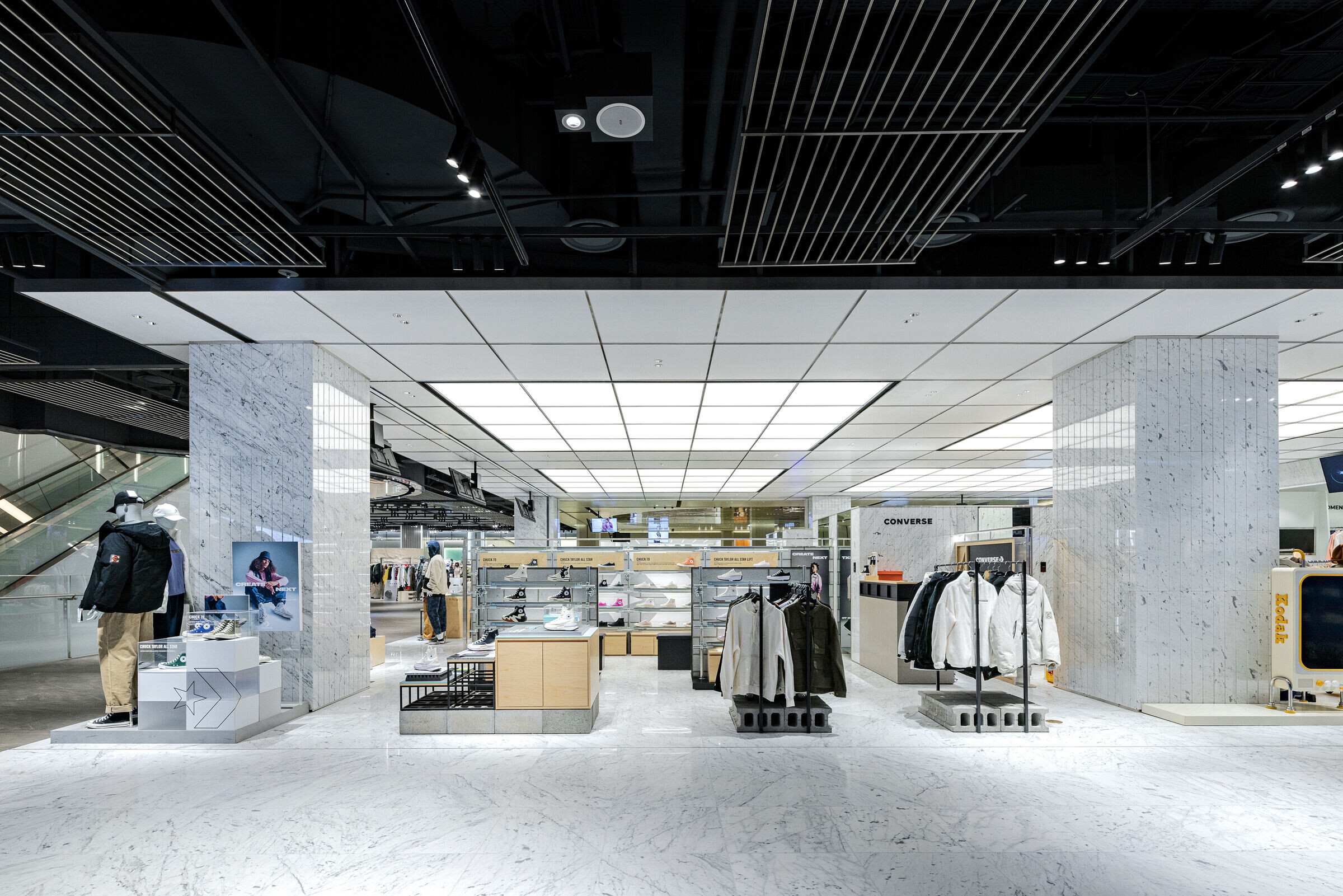
The second is the relationship between the tenant façade and the Irish store mood. Characters are formed for each divided area, creating a different tenant façade and the Irish store mood for each space.
The third is a new signage method. The digital signage method was adopted, breaking away from the usual logo method. It is possible to display not only logos but also videos using monitors, so it is possible to impress the brand in a more diverse way, and it is also an effective method for the event-type advertisement of the shopping mall itself.
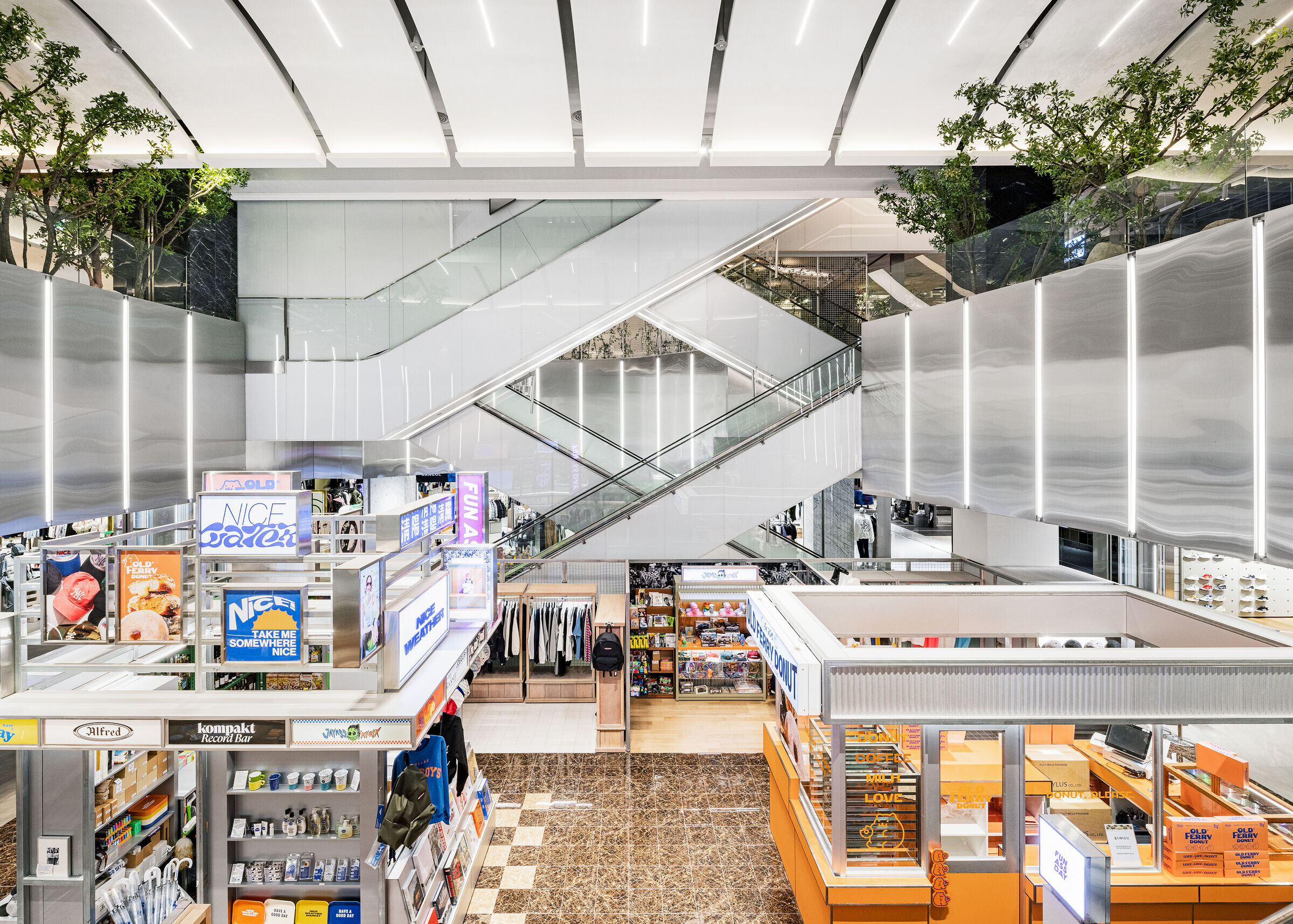
Through a different shopping mall method than before, unique spatial experiences to the MZ generation and young sensibility customers who are accustomed to the diverse and stimulating contents of the digital and virtual world, fast visual transitions, and flow will be provided.
