Different people have different imaginations and understandings about Kungfu Heroes, who may appear in scenes like the Jianghu (the circle of martial arts), mountains, bamboo forests, vagabonds’ inns, etc. There are also character impressions of them being forthright, cool, ethereal and so on, or even sound associations such as the flutes, water drops, insects, etc. “Kungfu Hero” represents a spirit, rather than a figurative form. The focus of this project is to transform the abstract spirit of “Kungfu Hero” into a perceivable and figurative form and spatial experience.
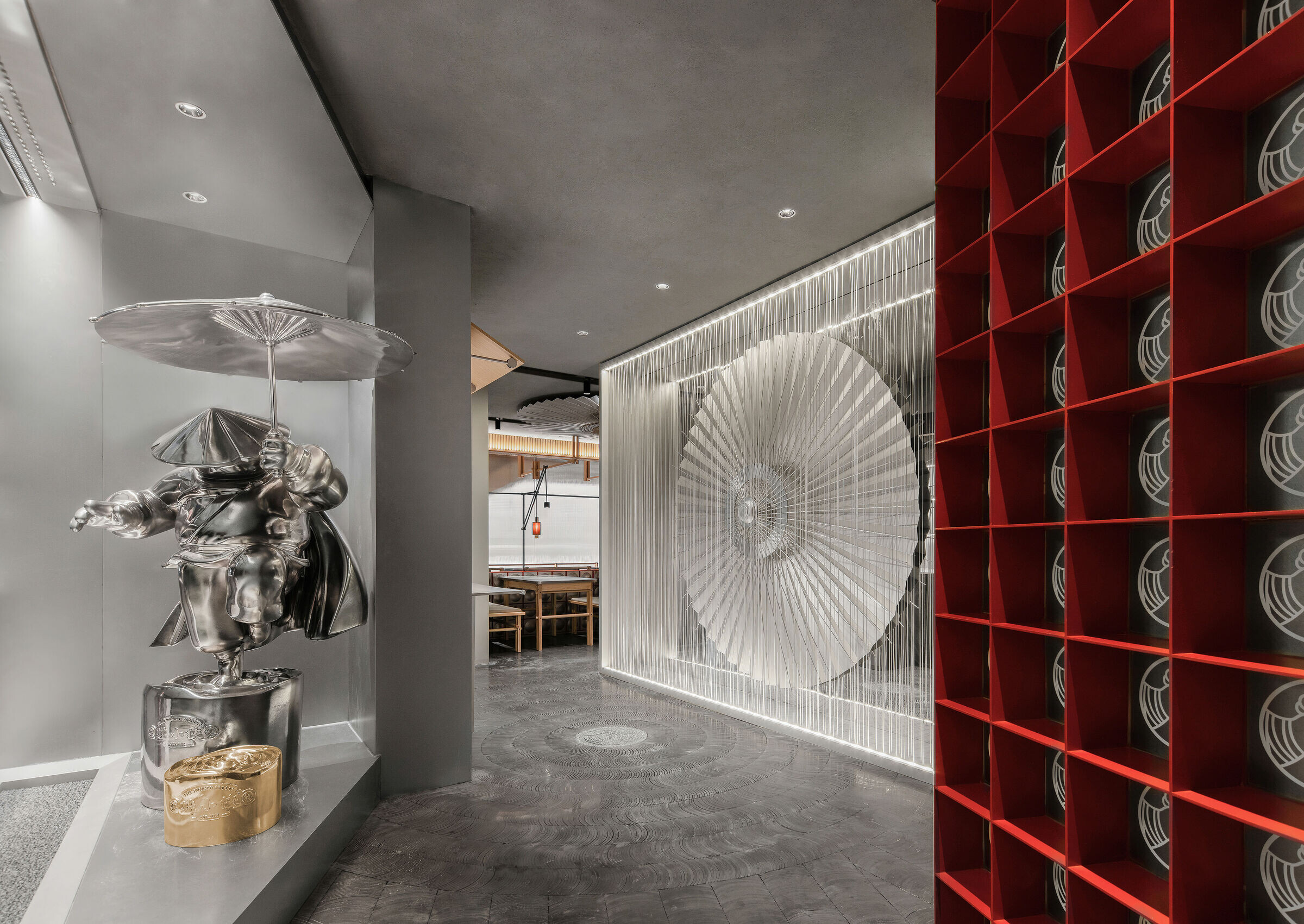
“Haptic visuality” is a cinematographic technique – grainy, blurred, or even pleasant images that stimulate the viewer’s memories of the senses. For example, when seeing water, we recall several senses with water and it results in the haptic visuality. Inspired by this approach, MOC attempts to convert the concept of “Kungfu Hero” into a tangible scene.
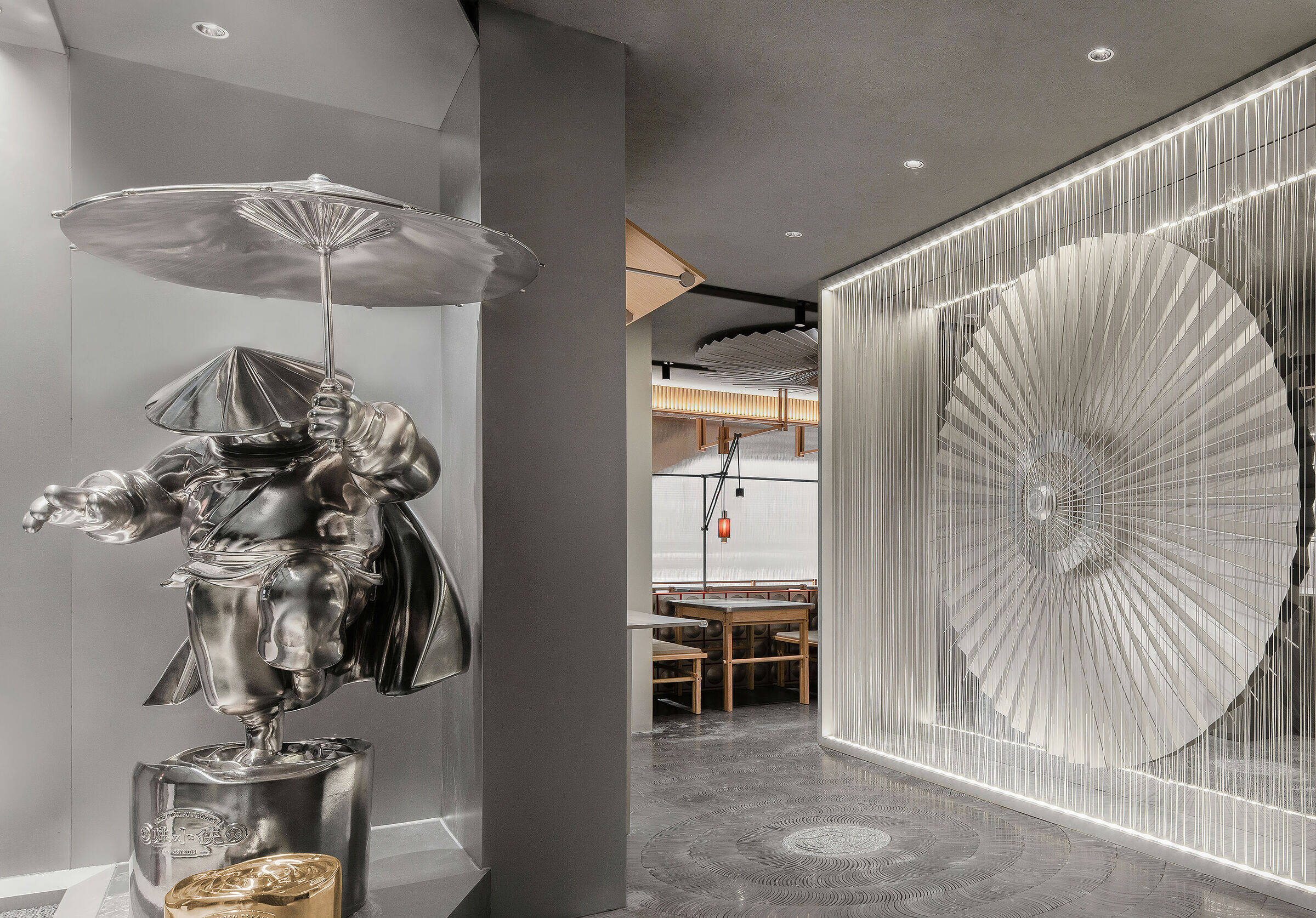
In martial arts movies, a great number of classic scenes take place in the rain. MOC wants to design the space based on the concept of “Wulin (the Martial Arts World) in the Rain", so a scene in the rain would bring in the “haptic visuality” to deeply connect the brand story of Kungfu Froggy and the spirit of Kungfu hero.The rain scene at the entrance of the restaurant is designed with real rain and linear lighting. Interspersed with translucent glass tiles, it forms a painting in the rain, putting on the show of “Wulin in the Rain” right at the entrance.
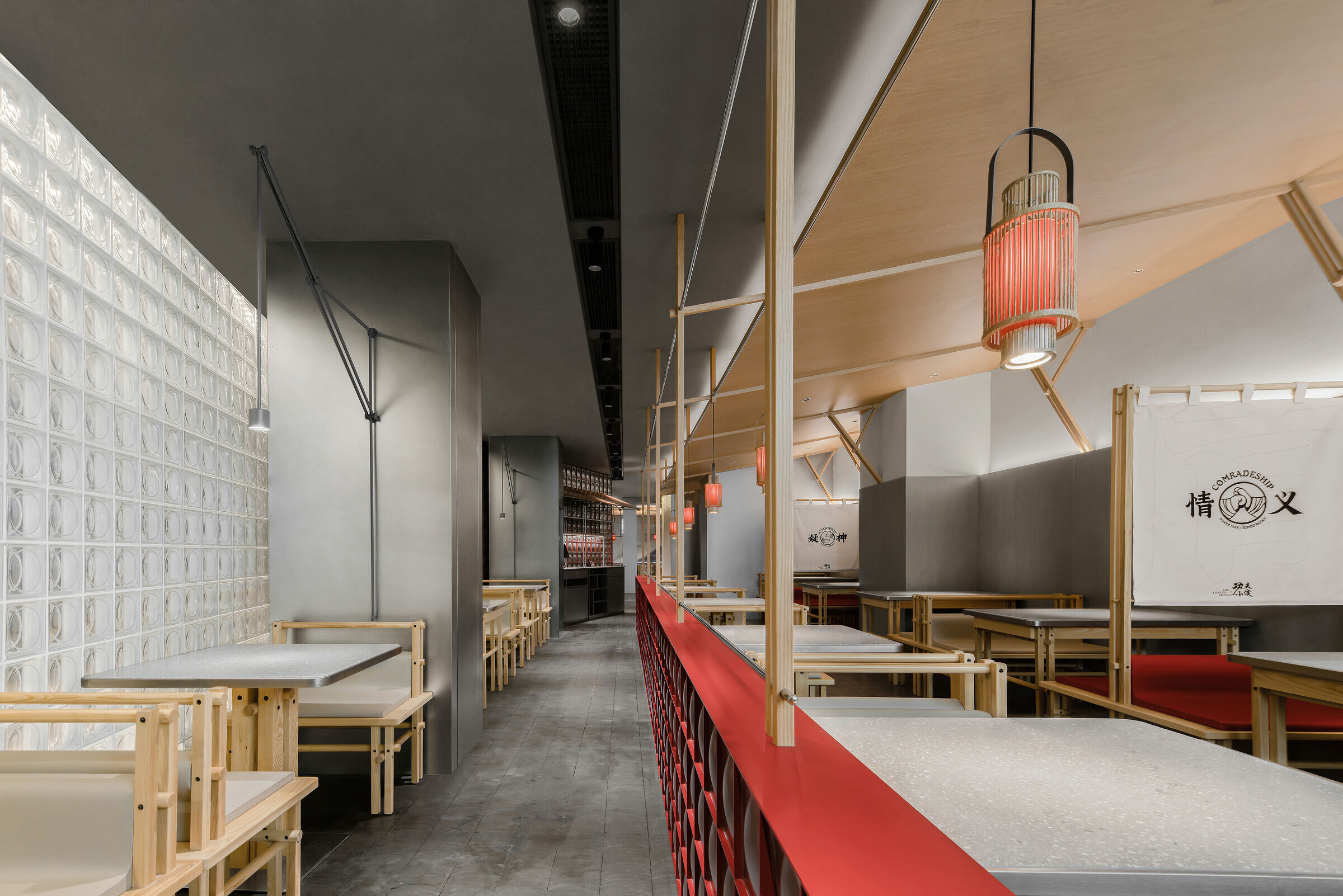
The brand IP mascots can be placed in the cube wall that reflects the IP image and brand colors. The array arrangement forms a clearly overwhelming impression and conveys the core IP image of the brand.The image of Kungfu Froggy is also customized in-depth. The chrome mirror effect is overall modern. The gesture of holding an umbrella in the hand and landing on the water effortlessly deepens the association with the rain scene and the martial warrior.

“I have power, but I cover half of it with my hand.” This is an interpretation of the fist and palm salute, where the right fist expresses strength, while the left palm covers the right fist to show restraint and courage. This is also the core that MOC wants to express in the space about “Kungfu Hero” – having strength but with restraint, respecting others and protecting the weak.There are several dynamic umbrella installations in the restaurant, which suits the theme of “Wulin in the Rain”. The umbrellas are objects used by ordinary people when it rains. As for the protectors like “Kungfu Hero”, they don’t always carry the umbrella. They are no different from ordinary people. But when they need to protect others, the umbrella at their fingertips can be transformed into a weapon. Moreover, the “umbrella” itself has the function that deepens the meaning of “protection”.
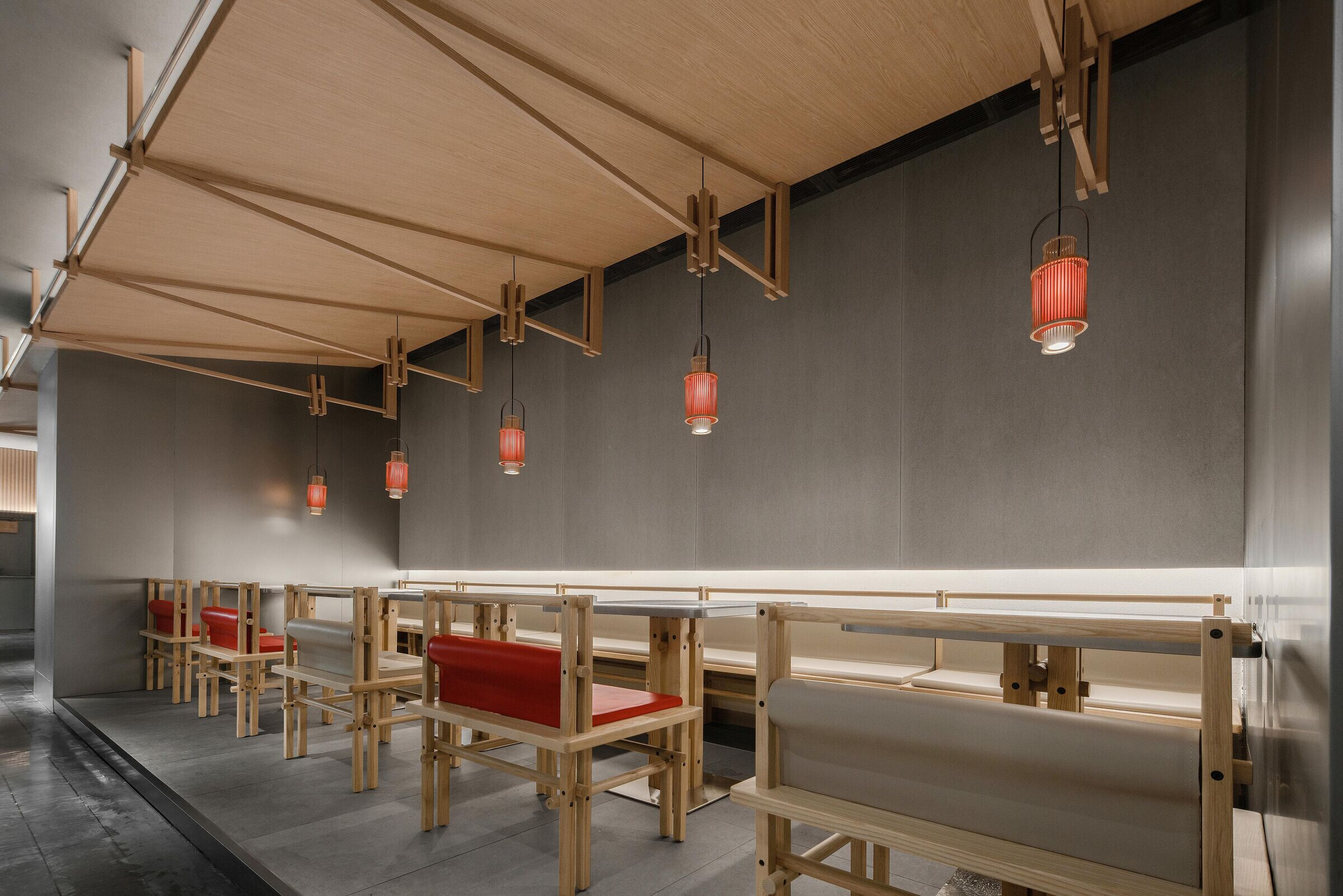
The dynamic umbrella installation at the entrance becomes the visual focal point of the space with the reverse rotation of the canopy and frame. The installation is also visible at the entrance, giving people the desire to go in and explore.In terms of spatial structure, MOC naturally creates a spatial relationship between the inside and outside of the restaurant through the indoor eaves.The umbrella frame made of wood constructs the form and structure of the eaves, which creates a unique outdoor experience in the interior. The lantern-shaped ceiling lamp under the eaves further emphasizes the feeling of sheltering from the rain.

On the other side of the space, the eaves are placed opposite to each other. Between them, five large umbrella installations are mounted on the ceiling and turning slowly in different directions, which makes an interesting visual experience in the restaurant.The umbrella element is not only reflected in the dynamic installation. After deconstructing the umbrella, the umbrella frame extends to the eaves and props in the space.Combining the overall spatial concept and structural shape, MOC customizes a series of unique furniture and props for the restaurant image. They not only enrich the layers of the space, but also allow to introduce the space story and brand culture.
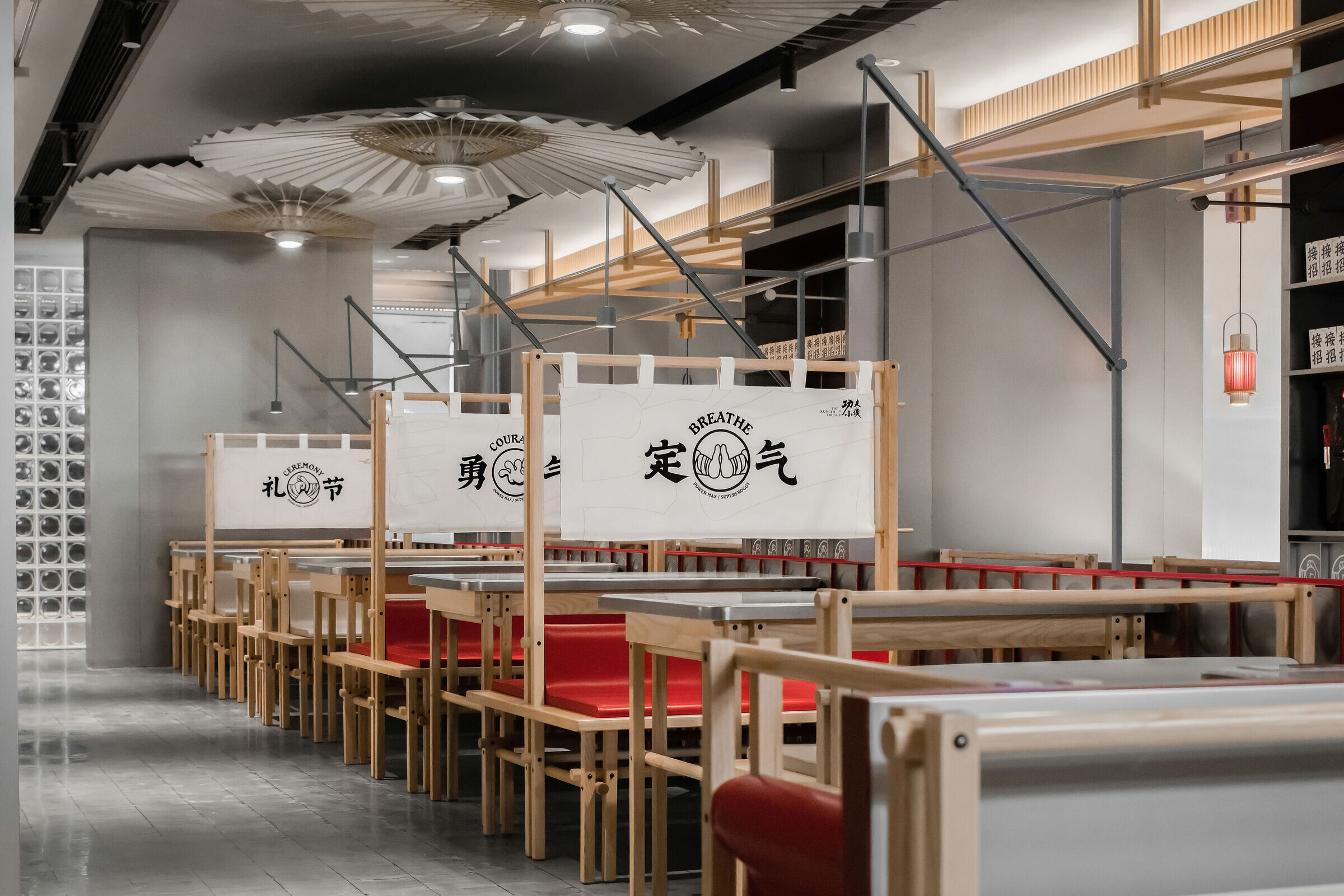
MOC uses custom-made fabric to separate the seating. Its image has combined with the brand IP and visually expresses the culture of “Kungfu Hero”.The partition of the space is designed with large stainless-steel squares and brand colors. Each square has a bulging semi-sphere. This design element comes from the armor for combatting, which responds to the spirit of “guardianship”.MOC also makes a custom flooring product for this project. To integrate with the structural relationship of the space, tiles are generally used in the non-roof area to give the feeling of the outdoor garden. The tiles are covered with the transparent epoxy resin, which have a slightly reflective texture. It solves the cleaning problem of tile gaps while it also makes the whole space more like an outdoor rain scape.

Jianghu is not a community of martial artists only about fighting and killing, but about human feelings and worldly affairs. The hot smoke and fire are very important for restaurants – the brand has extensively used red in the space, bringing a warm atmosphere.
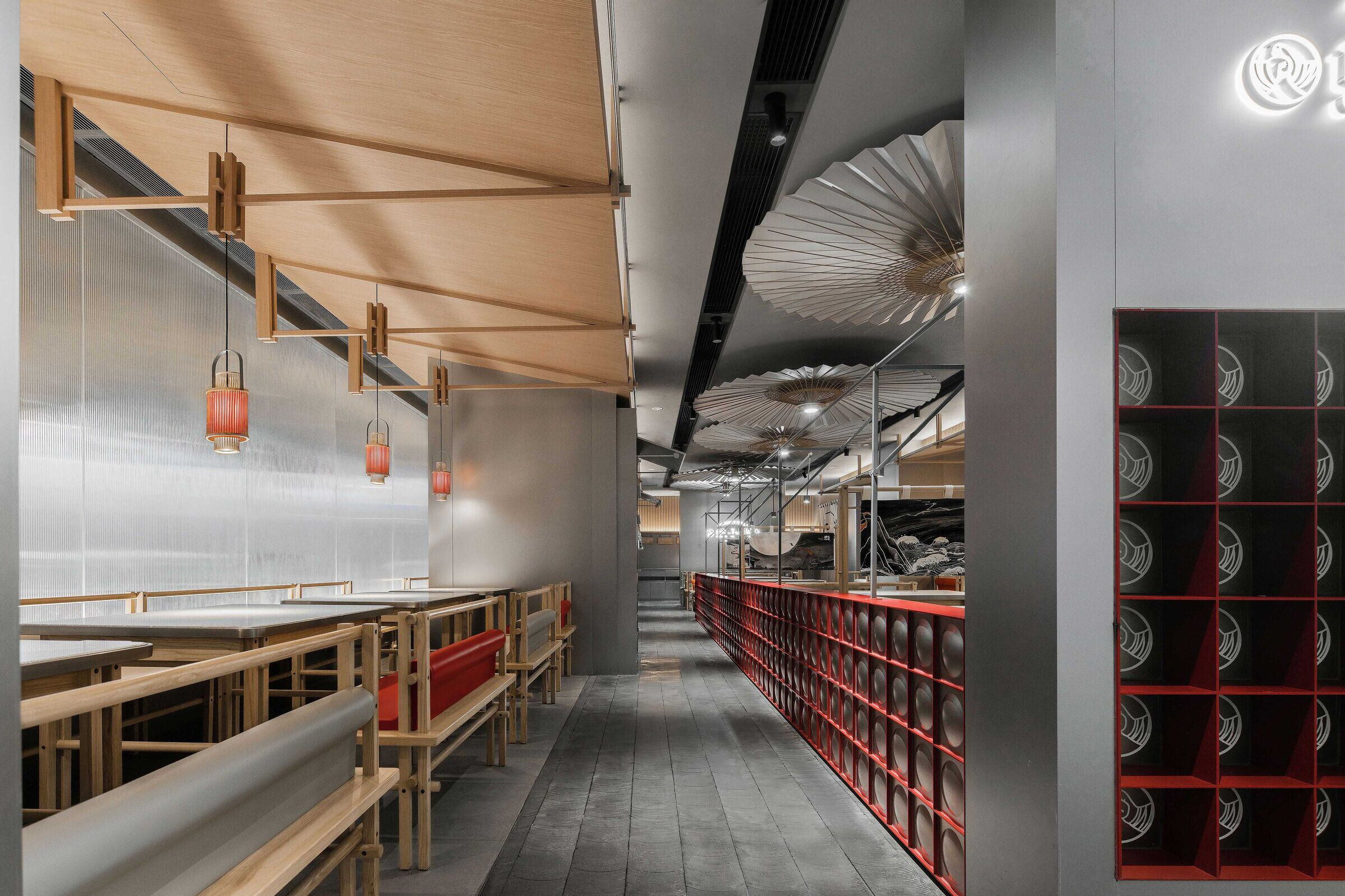
The site has windows facing the outside where there are the escalators of the mall. To reduce the impact of the outsiders on the diners, MOC closes the window with Moru glass, and its stripe pattern fits the concept of rainscape. The polarizing effect of the glass allows the outdoor light to change dynamically as time passes, bringing a completely different vibe to the restaurant.












































