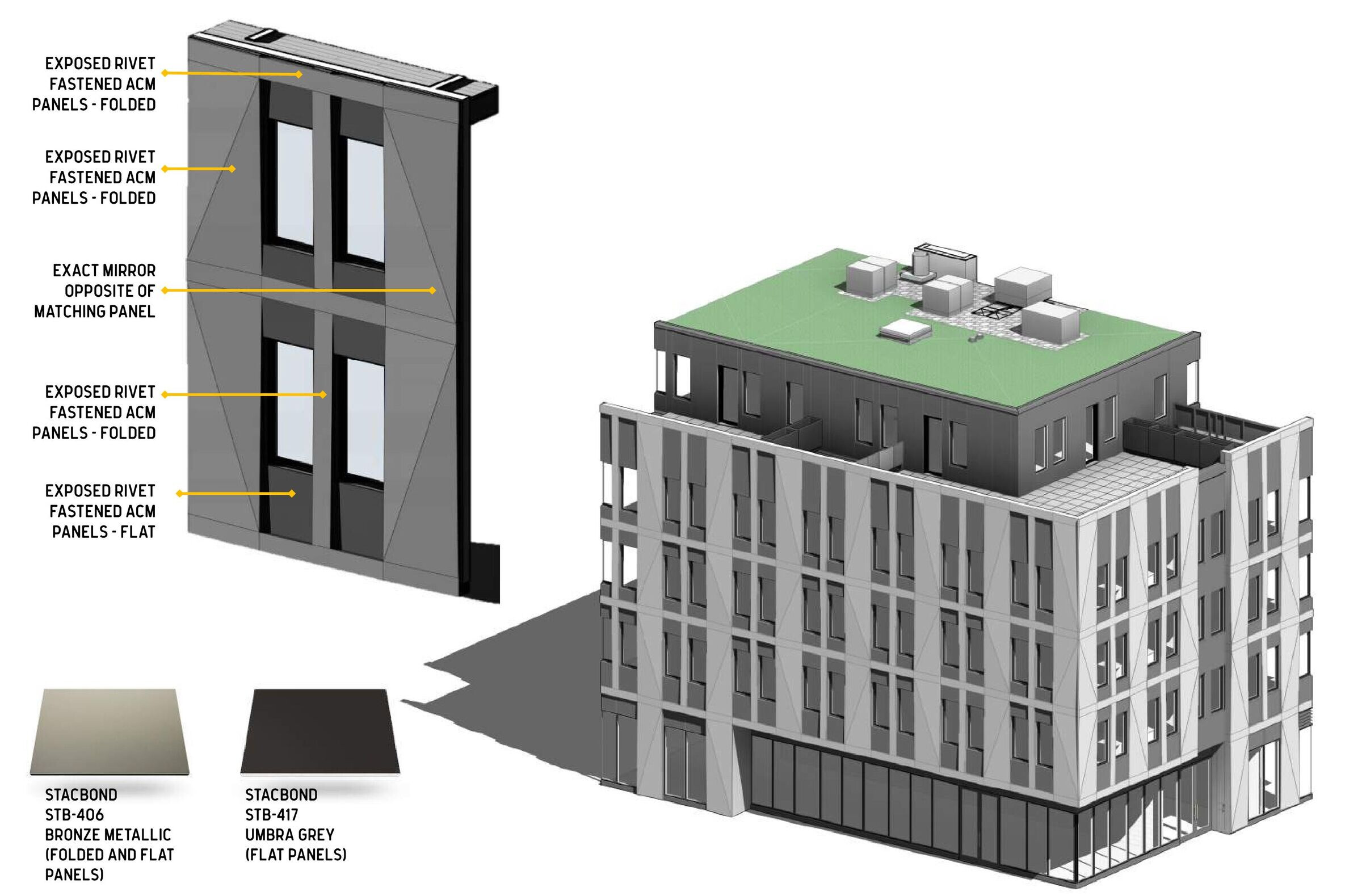This mixed-use building is located in Chicago’s historic Uptown neighborhood. It comprises 62 residential units and spans five stories, offering considerable amenities, as well as a sizable lobby, two commercial tenant spaces, and a 16-car parking garage. The project’s multi-dimensional façade features subtly folded aluminum composite panels that catch light and throw shadows dynamically throughout the course of the day. This Transit Oriented Development facilitates easy access to all Chicago has to offer.


This project was a collaboration between the Level team and a large group of dedicated, skilled, and creative tradespeople. Embracing input from trades in the field adds another layer of richness to our work.

The apartment layouts consist of studios, one-bedrooms, and two-bedrooms, with square footages ranging from 388 square feet up to 810 square feet. All eight of the fifth-floor units boast attached private rooftop decks.

Amenities include a southeast-facing rooftop deck on the fifth floor, an indoor lounge, and a dog run. The building also features a bike room and indoor parking.


The building is located in convenient proximity to many public transit options, including the CTA Wilson Red and Purple Lines. This means residents not only have easy access to all the incredible offerings of the Uptown area, but are also never far from downtown Chicago, Lake Michigan, and neighboring Andersonville.


The building's faceted and multi-dimensional façade design was inspired by its location in Chicago's Uptown neighborhood, which is a woven fabric of ethnicities, cultures, and classes, all connected by an historic entertainment infrastructure.

Team:
Level Architecture Incorporated - Architect
Cedar Street Companies - Developer/Owner
Method Construction - General Contractor
Eriksson Engineering Associates Ltd. - Civil Engineer
The Engineering Studio, Inc. - MEP/FP Engineer
Wallace Engineering - Structural Engineer
Scott Shigley - Photographer

The subtle fold of the façade's ACM panels catch light and throw shadows dynamically throughout the course of the day.



































