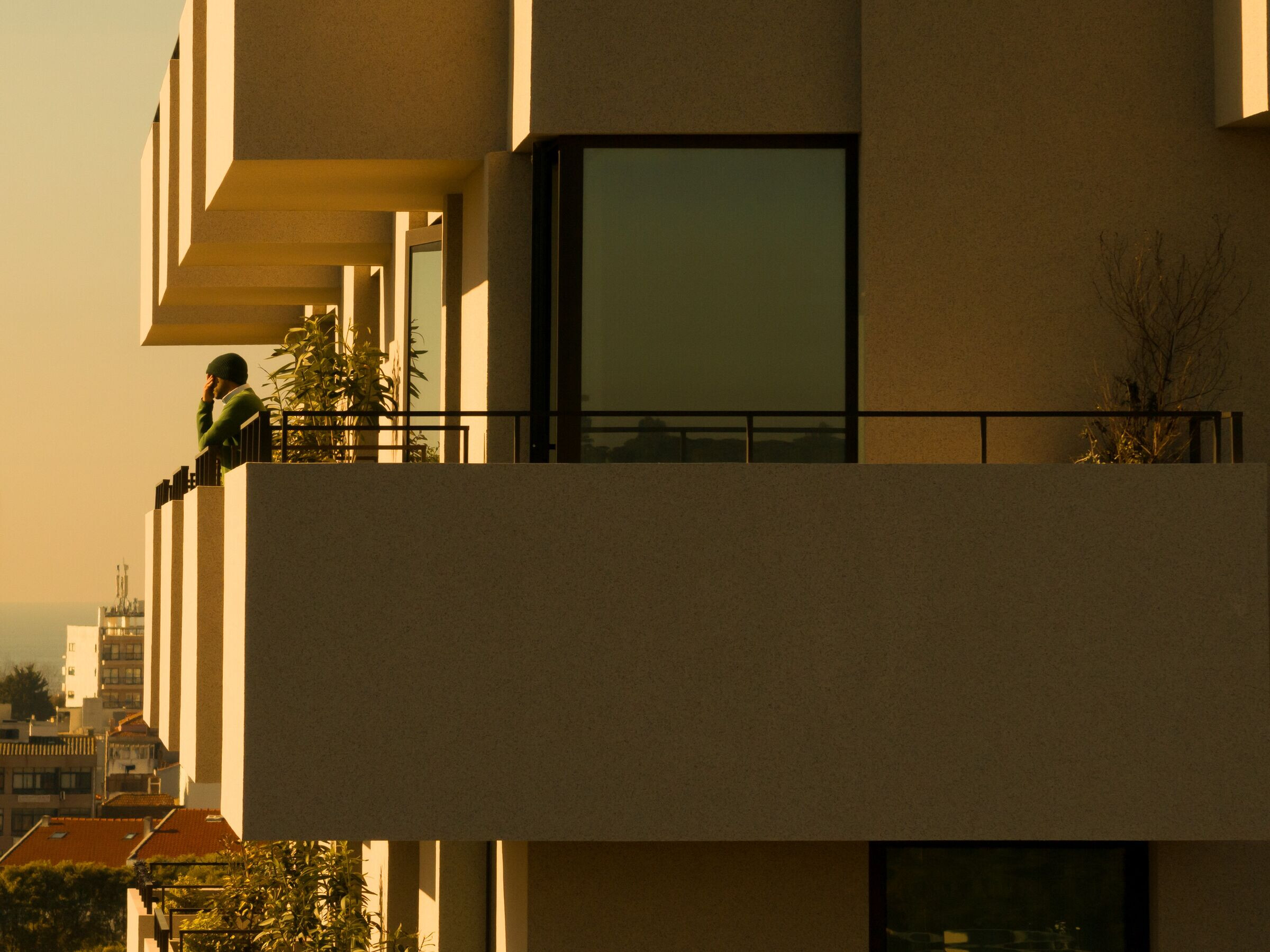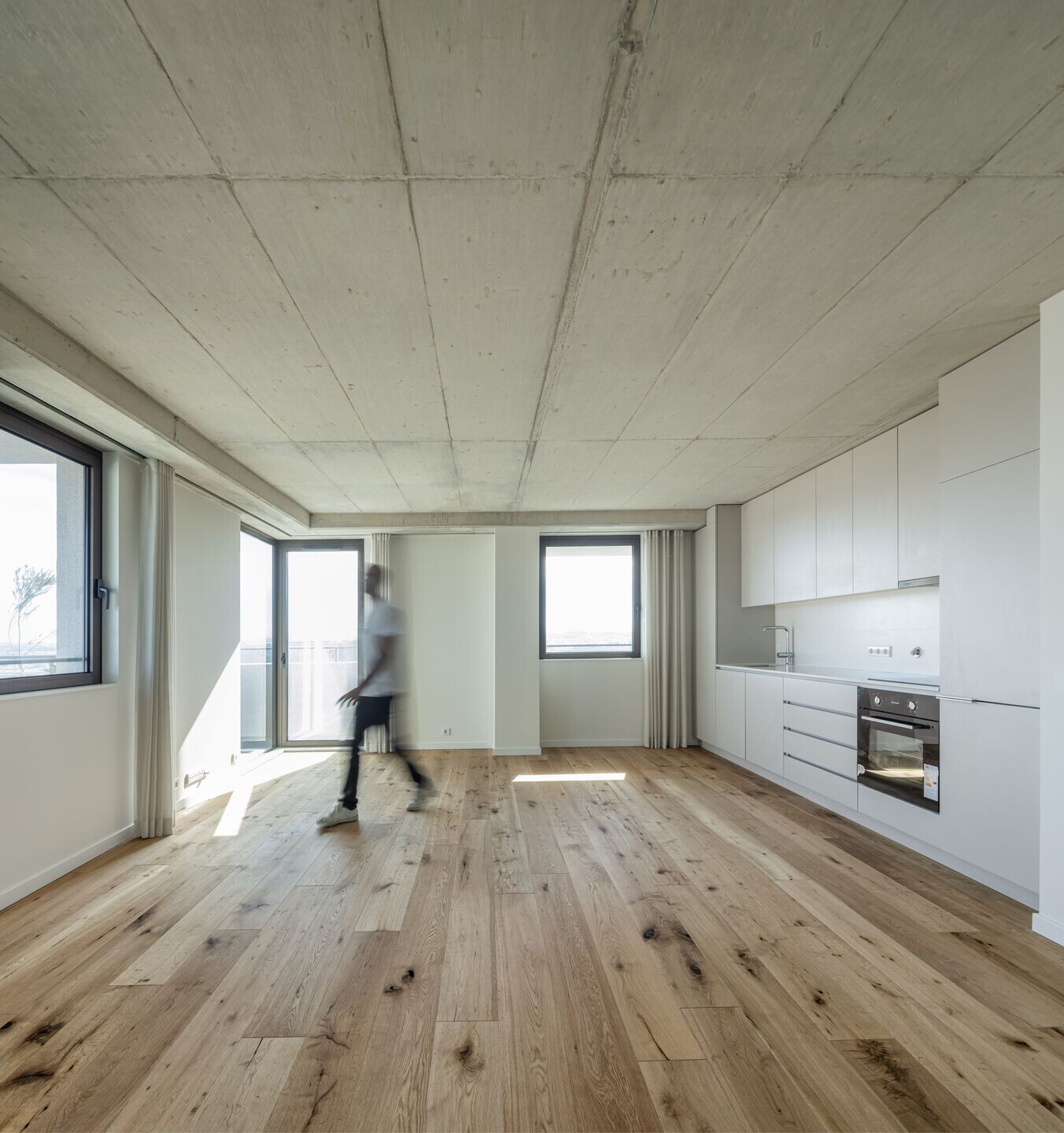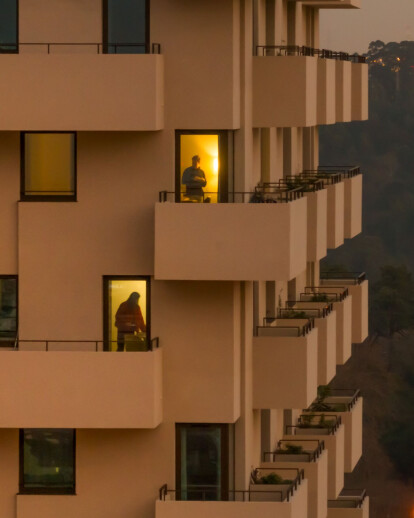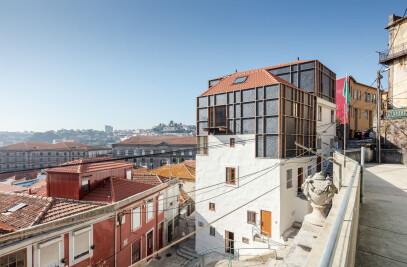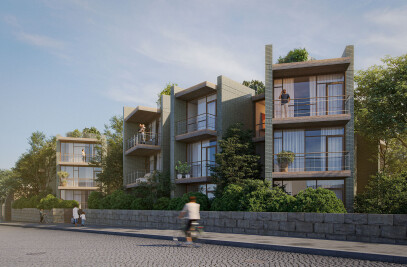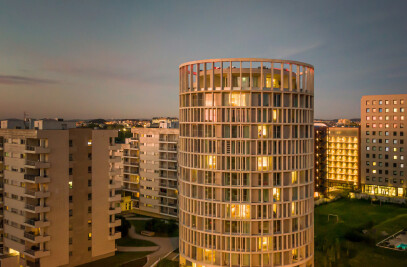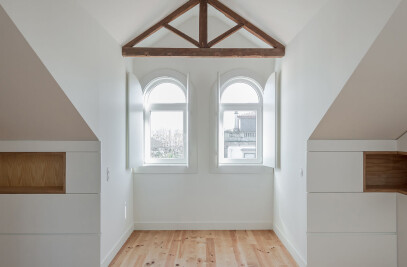The place has a stabilized and diversified morphology, marked by two towers that are the motto for the construction and annunciation of the territory. The implantation and rotation show the inflection of Avenida Dr. António Macedo, still attentive to the dialogue with the organic fabrics that remain from an inherited rurality and further assimilated by the city.
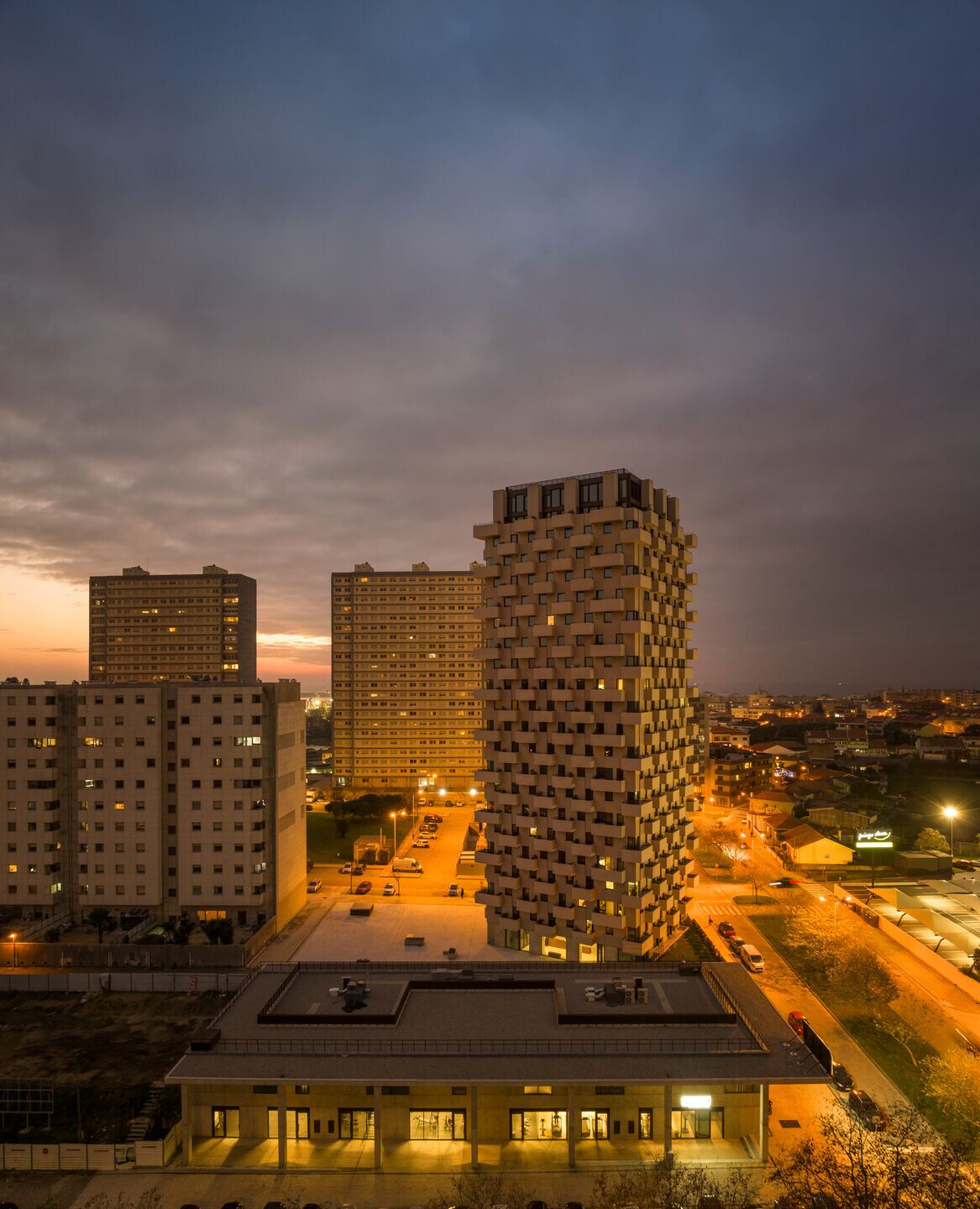
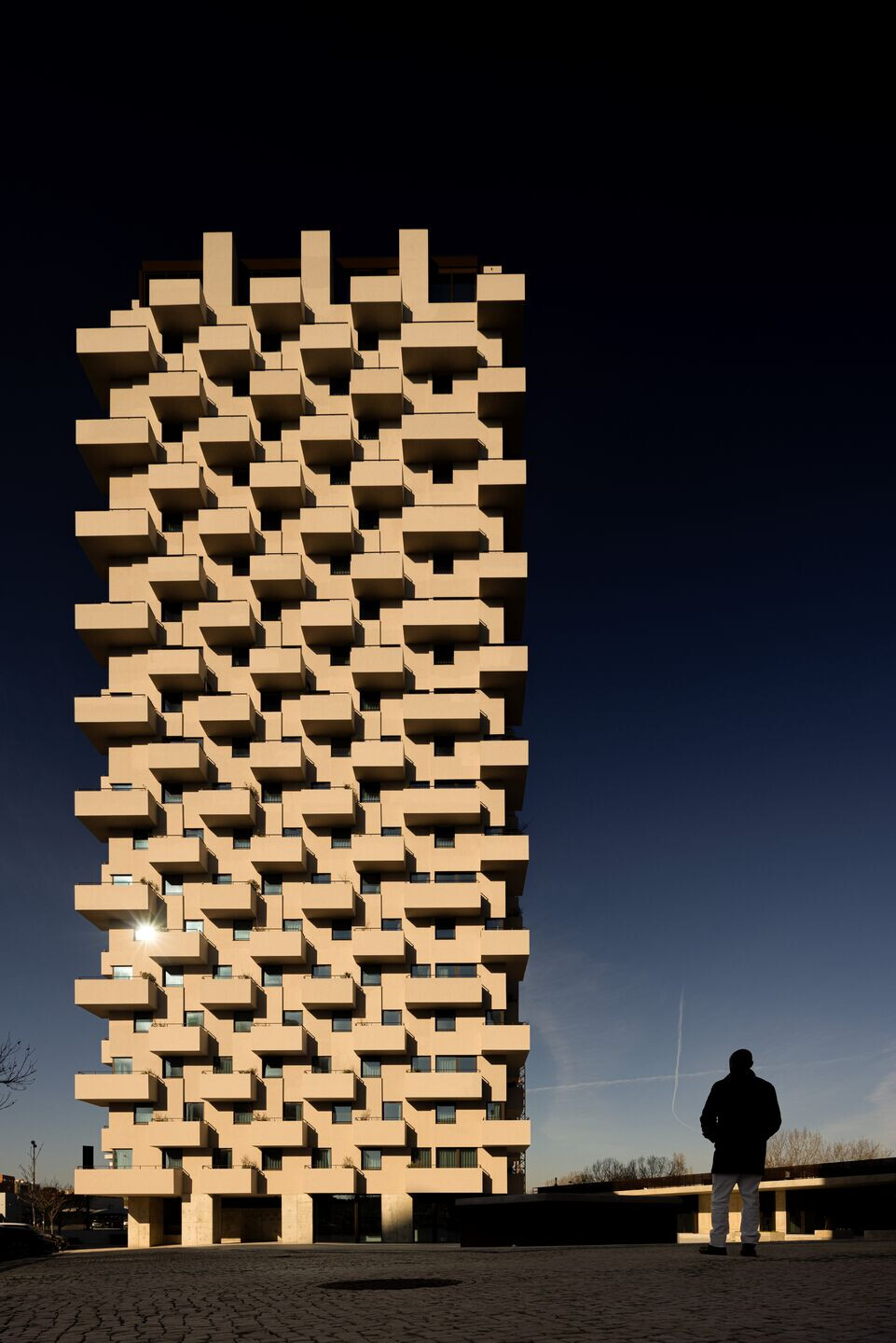
This is a combined urban and landscaping operation with public spaces taking over the ground floor for use as retail and leisure for residents and visitors alike. Within the tower there are apartments with one to four bedrooms and four duplex penthouses, combining unity and formal diversity. The combination and vertical composition is dynamic and creates gradations in the regulatory and structuring grid. A unique structure, it lives on its own image and language, marked by ostentatious orthogonality and virtuous compositional three-dimensionality.
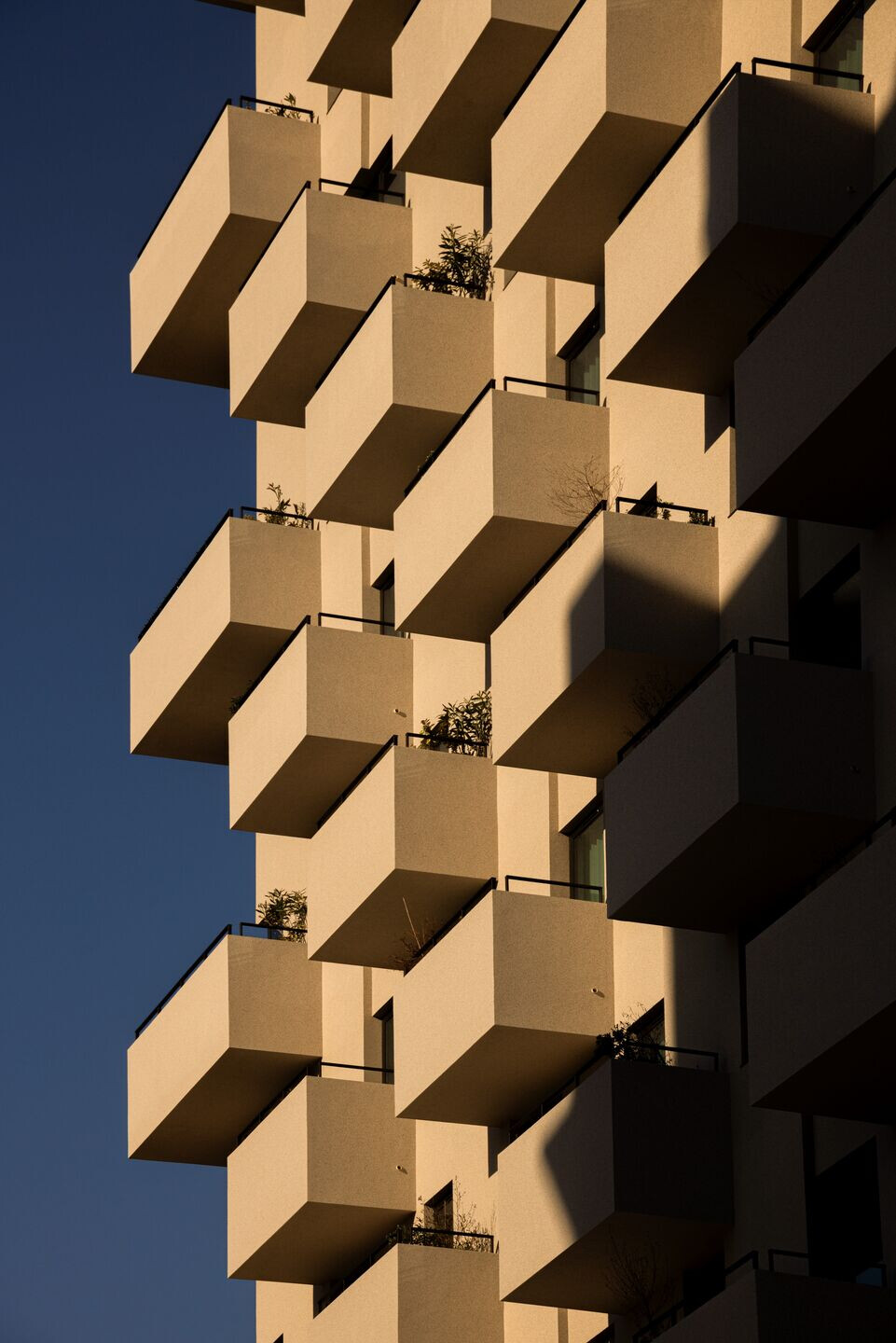
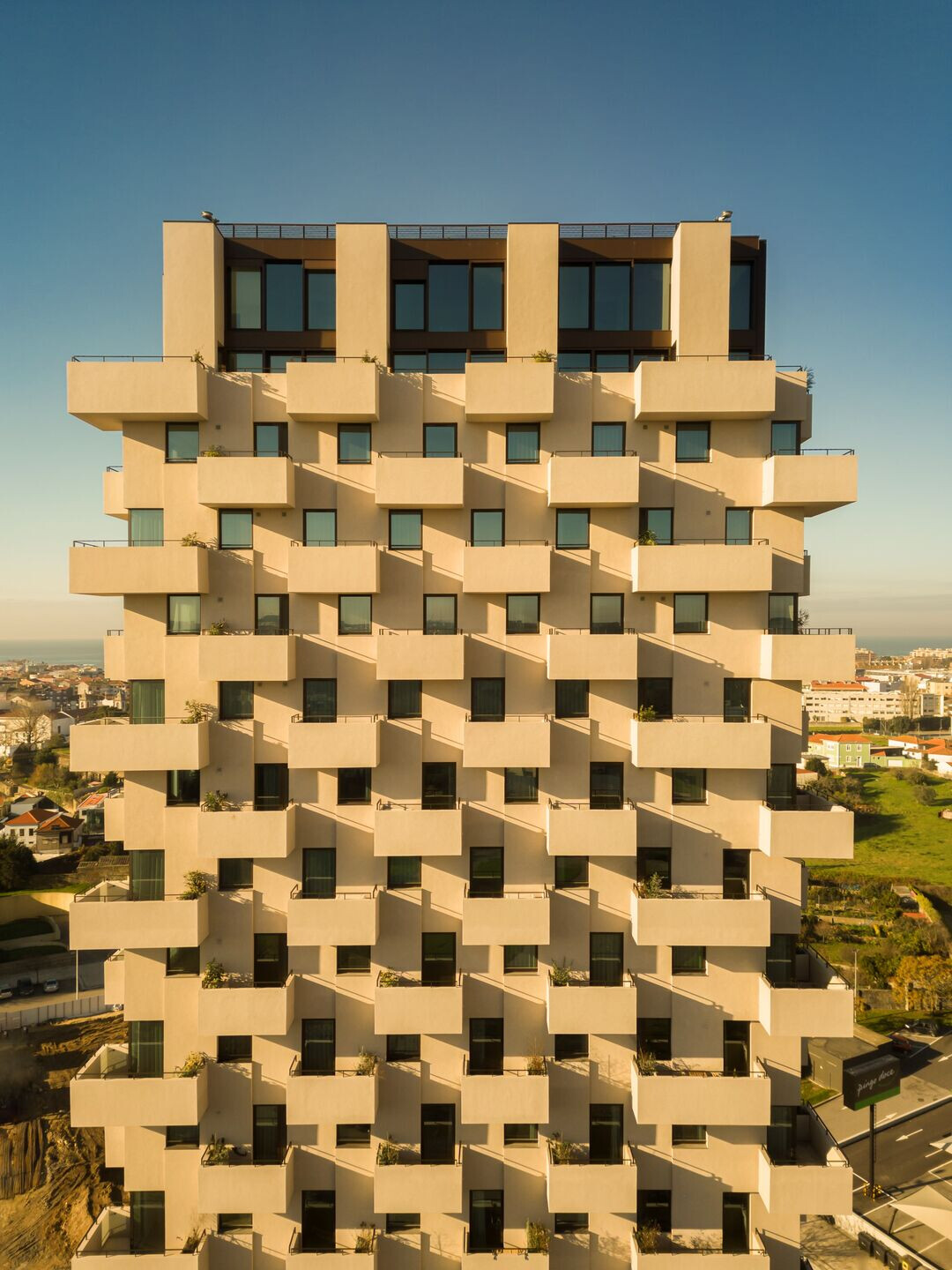
The idea of repetition and ascension is exacerbated to a limit with unity and continuity projecting out over the height of the building. The formal and material relief comes from the overlapping of several layers, dynamically alternated and grouped. Between the largest and the smallest scale, the tower humanizes itself with a material modulation and standardization that designs the stereotomy with few variations and dimensions. The vertical and horizontal breaks in the edges of the volume create different and unlimited perspectives over Matosinhos.
