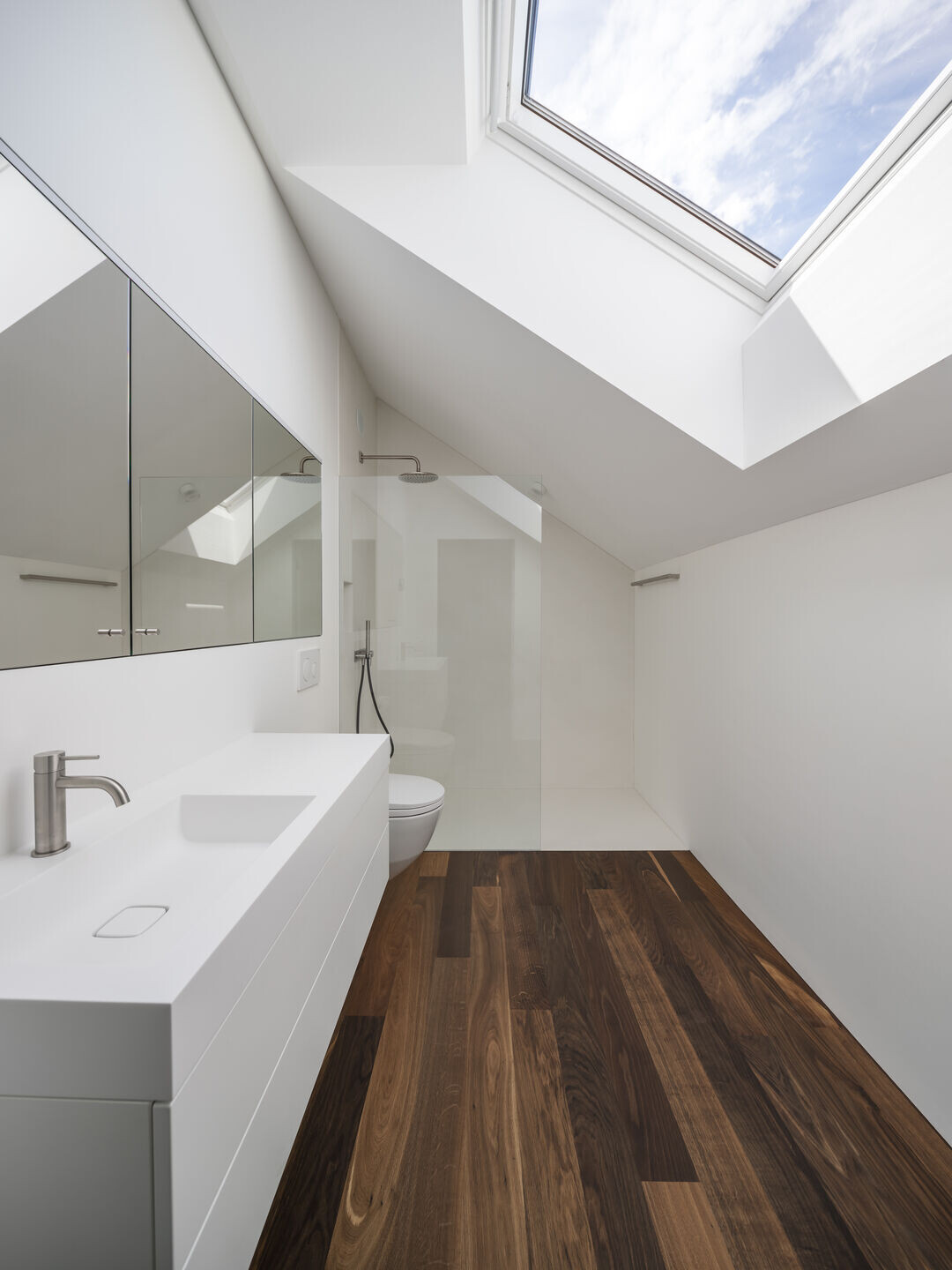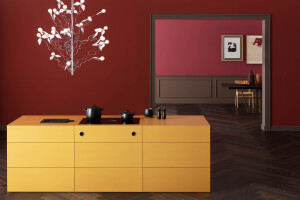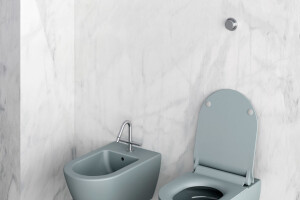In 2018, we were commissioned to plan a two-family house for a private client.
The urban design integrates with the context and respects the existing spaces and structure of the settlement. The new building fits naturally into the surroundings and closes the existing gap in the plot in an undisturbed way. With its two storeys and the attic, it mediates between some of the 5-storey buildings in the west and the 2-storey buildings in the east.
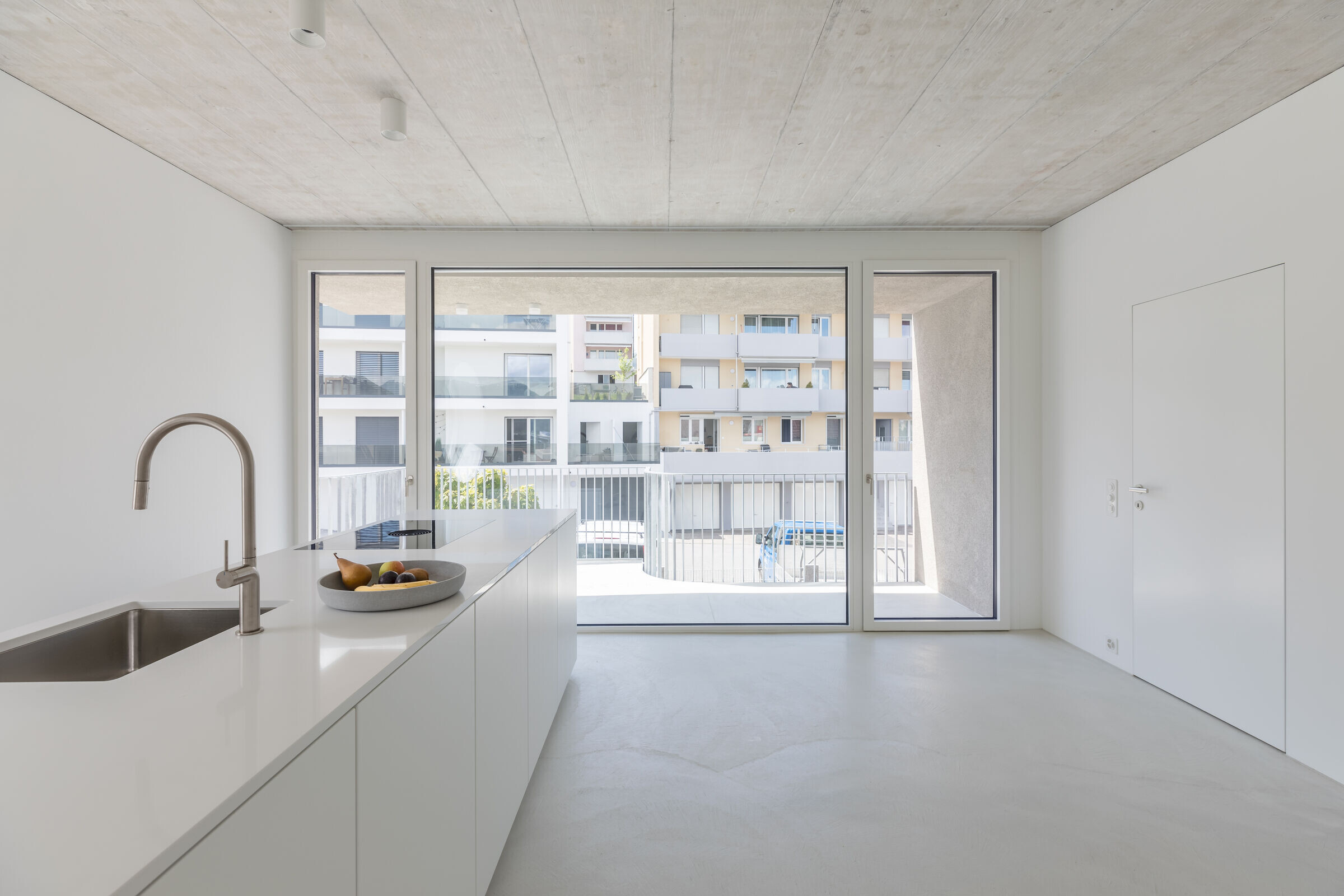
The actual house with the apartments is set on top of the smaller base, which is also distinguished by the different materials. The open ground floor serves as an address and accommodates the parking spaces as an extension of the existing garages around the area. Two flats are located on the upper floors of the new building, which are accessed via a staircase with a lift. Due to the east-west orientation, the flats are designed as "open-plan", resulting in a well- illuminated floor plan. Round openings playfully break up the clear structure. The flat on the first floor is characterized by terraces with privacy above street level. In the attic flat, the living space flows around a central loggia, which forms the private outdoor space. The pitched roof is taken from the existing typology in the neighborhood.
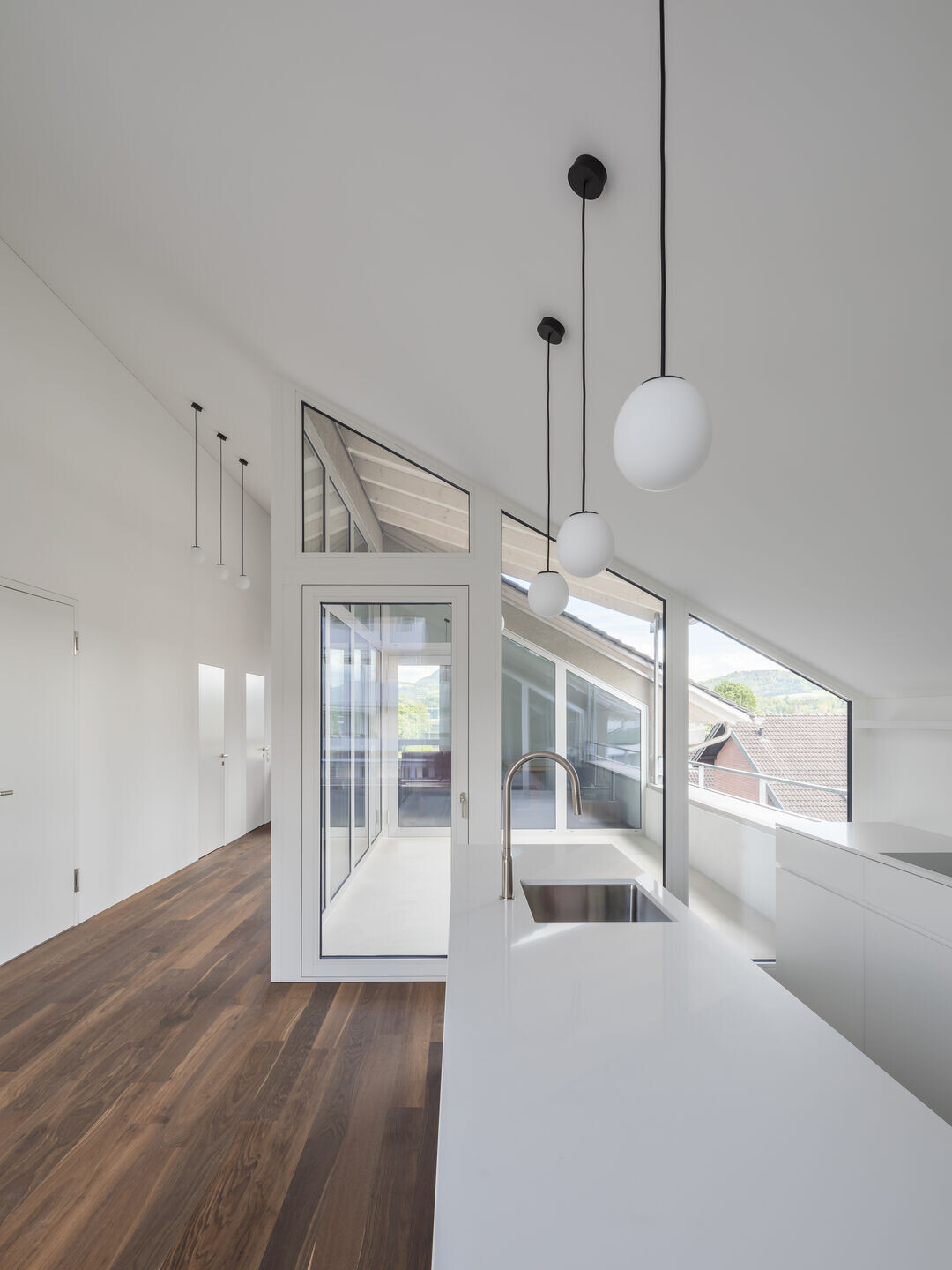
The house with its natural-coloured plaster stands on a plateau of exposed concrete, which develops over the core into the interior. The materials in the interior are deliberately reduced and leave room for the residents.
