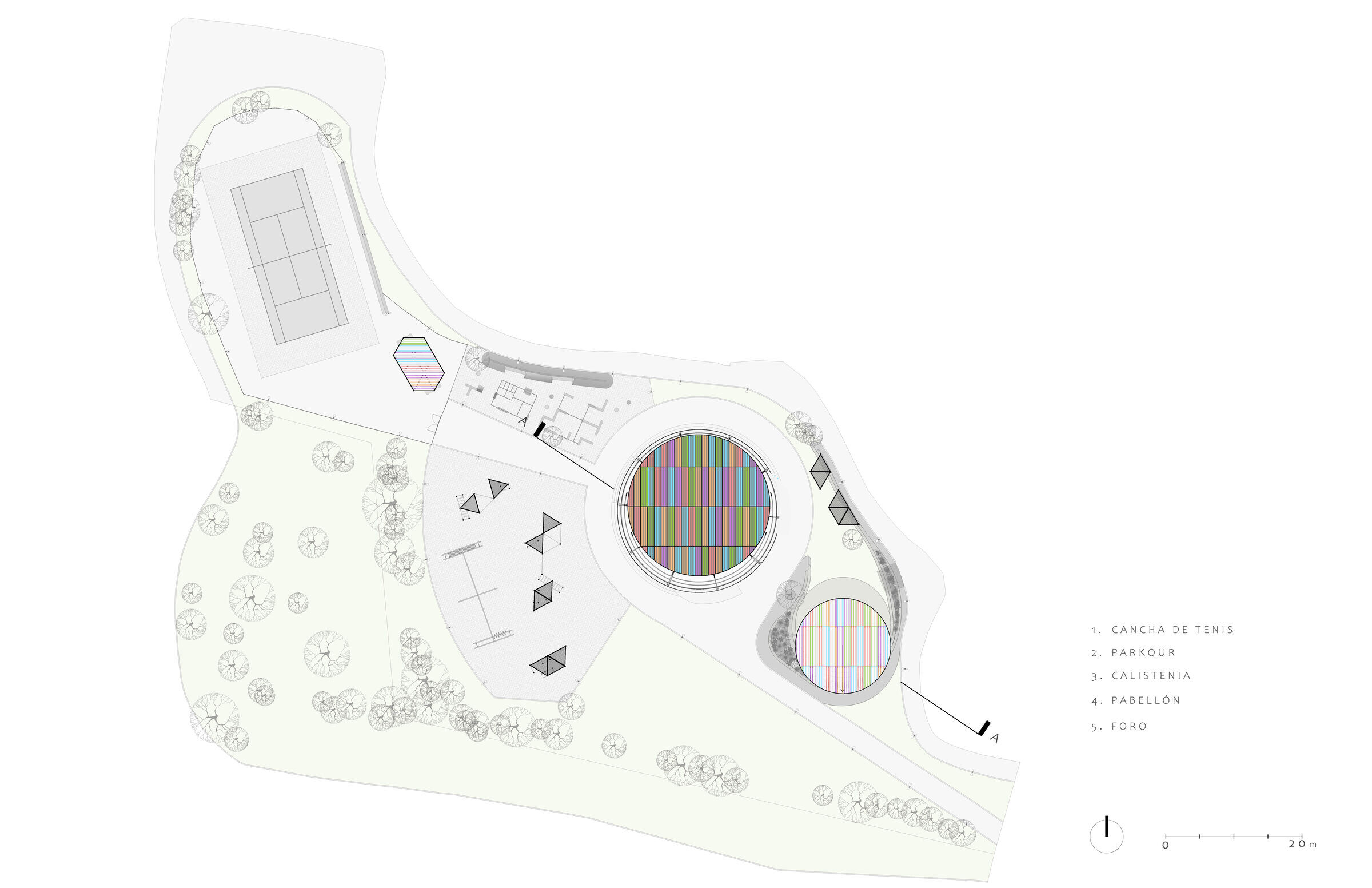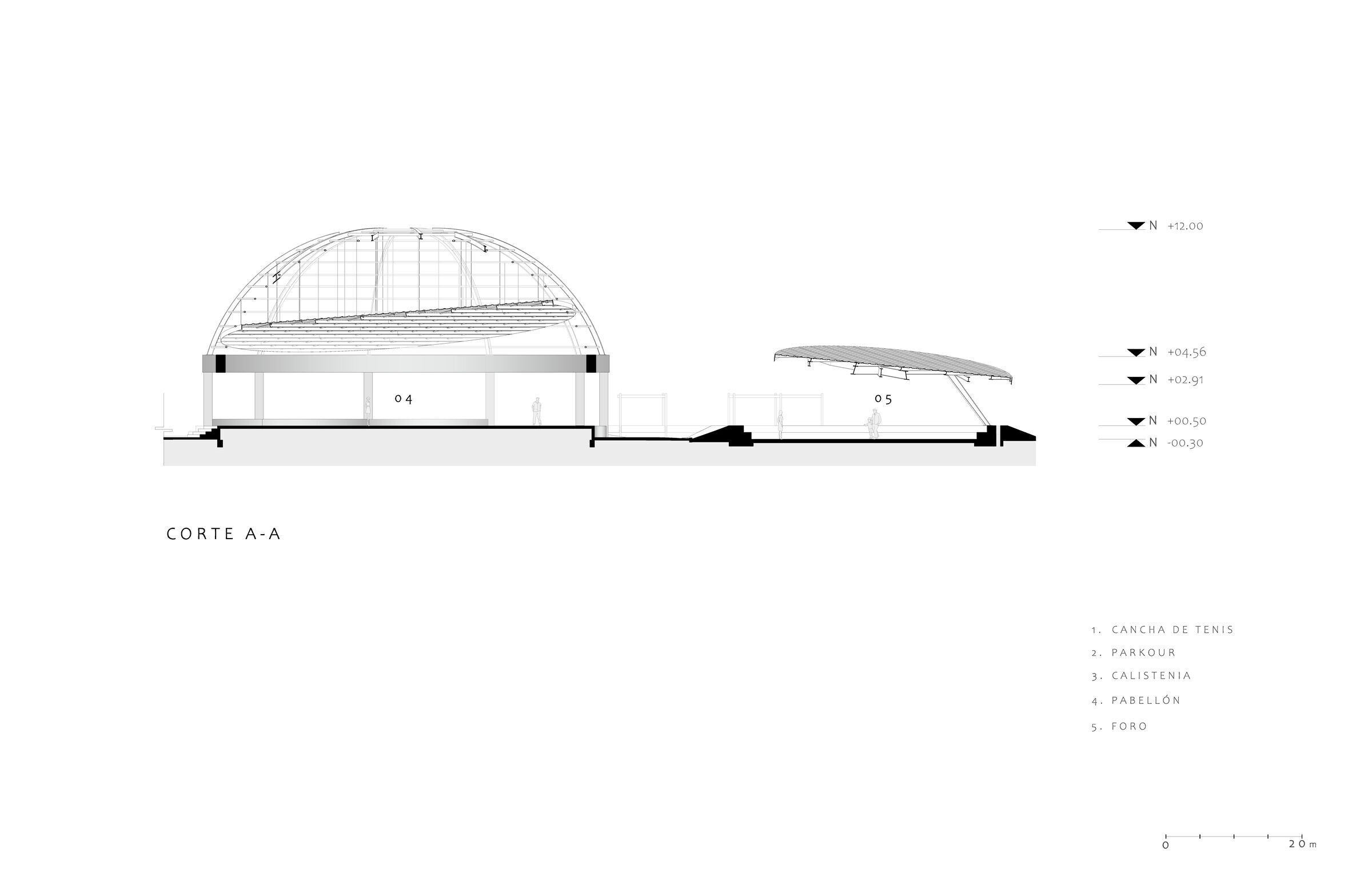Introduction – INFONAVIT Housing Complex Projects
Since the mid-20th century, Mexico City has developed a strong tradition of collective housing construction through the development of residential complexes. Today, nearly half of the city’s population lives in condominium-style housing. The city has approximately ten thousand housing complexes—multifamily developments that share urban infrastructure, communal spaces, management services, and even postal codes. Of these, nearly one-third were built by INFONAVIT (Instituto del Fondo Nacional de la Vivienda para los Trabajadores), the state agency responsible for housing for workers.
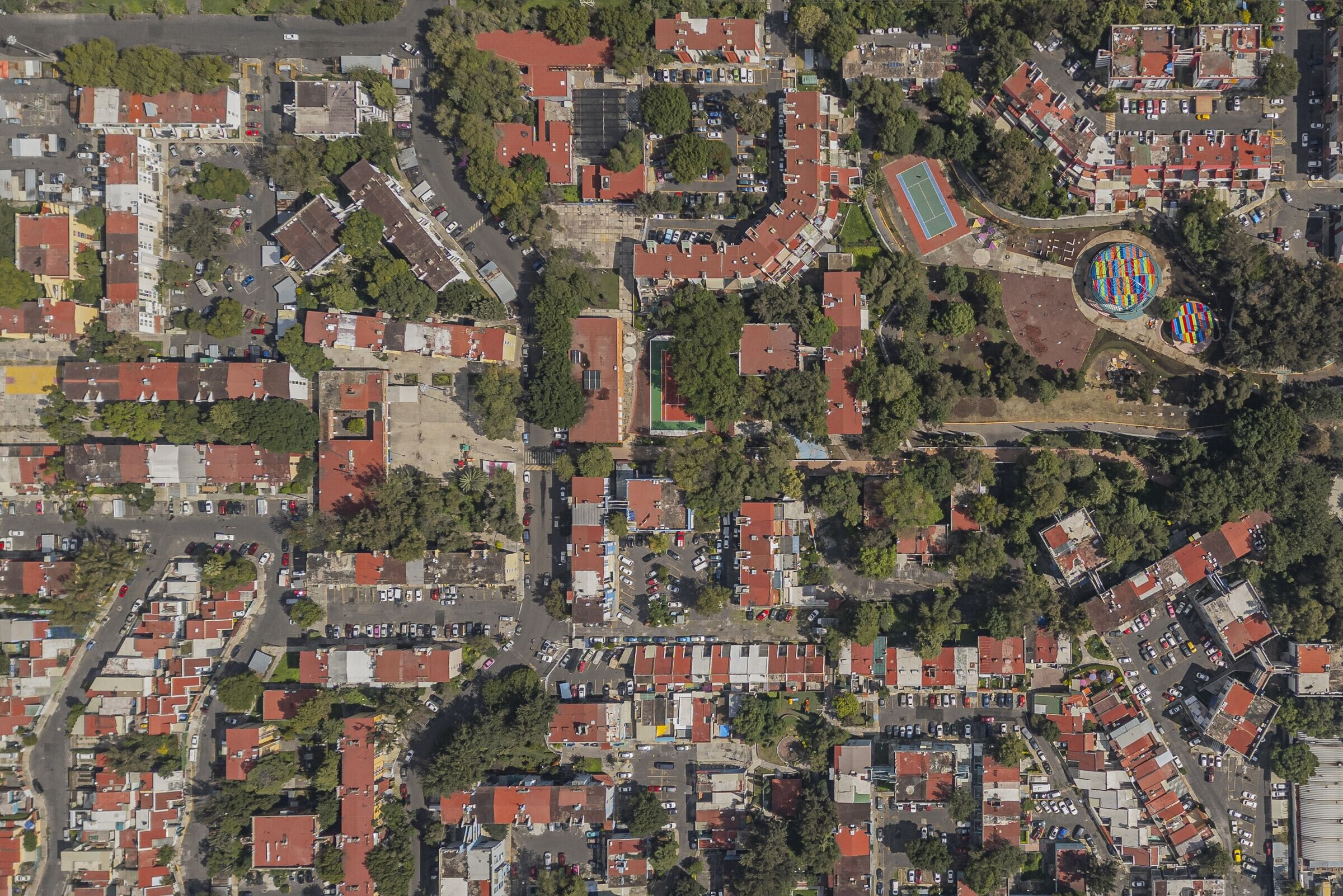
Now, m ore than 75 years after the first multifamily housing project was built, issues stemming from a lack of maintenance and government neglect have become increasingly evident. However, despite significant public investment in infrastructure and services across the country, housing complexes in Mexico City and its metropolitan area had remained largely overlooked—until recently.
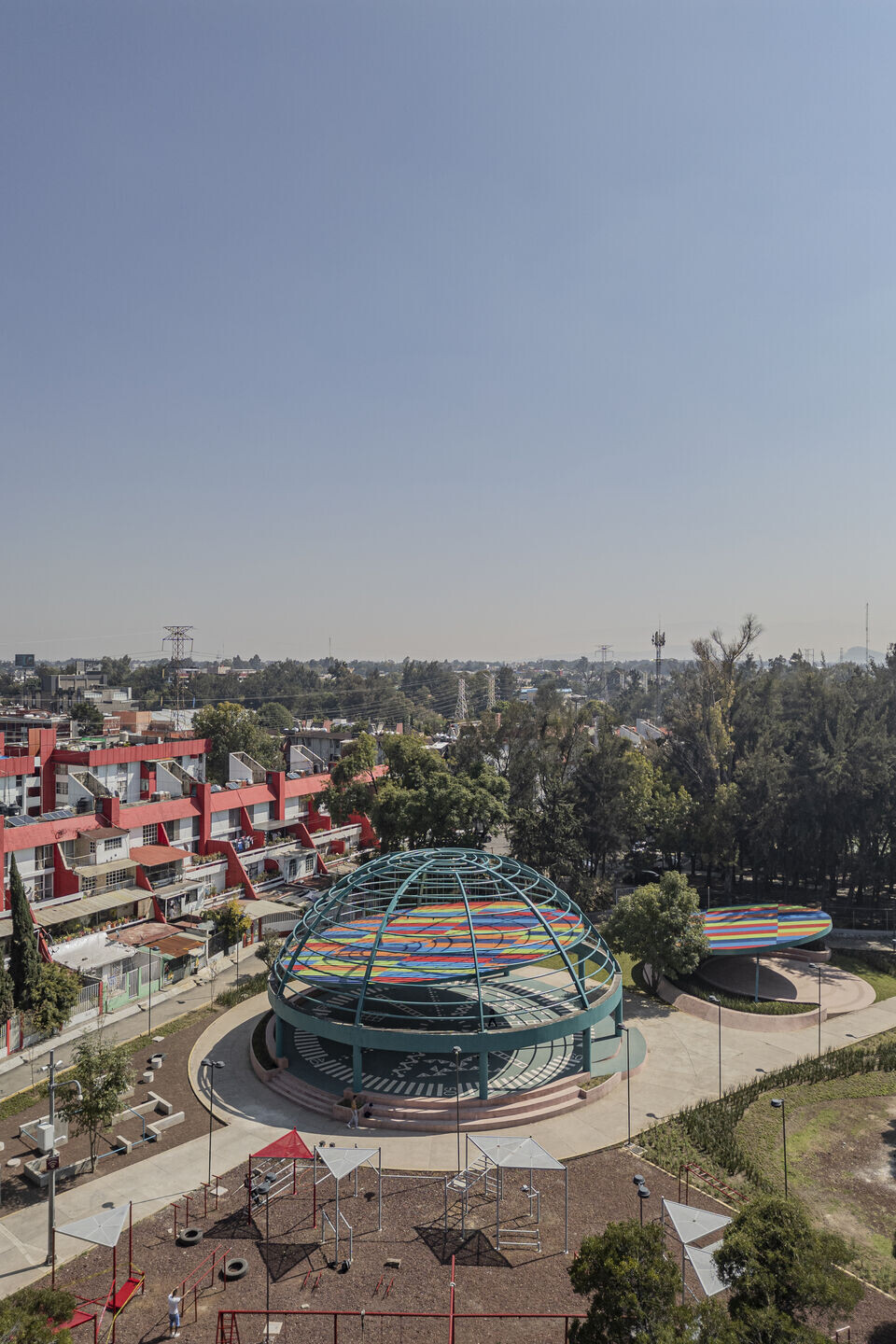
The project, developed by Andrea López and Agustín Pereyra (AMASA Estudio), focused on a comprehensive improvement strategy implemented within the communal areas of four of INFONAVIT’s most representative housing complexes in Mexico City: Iztacalco, Santa Fe, Culhuacán, and Ignacio Chávez. Given time and budget constraints, the four preliminary designs were developed in less than two months after being awarded through a competition organized by INFONAVIT. The evaluation criteria considered not only the design of the interventions but also their feasibility, management, and cost-efficiency.
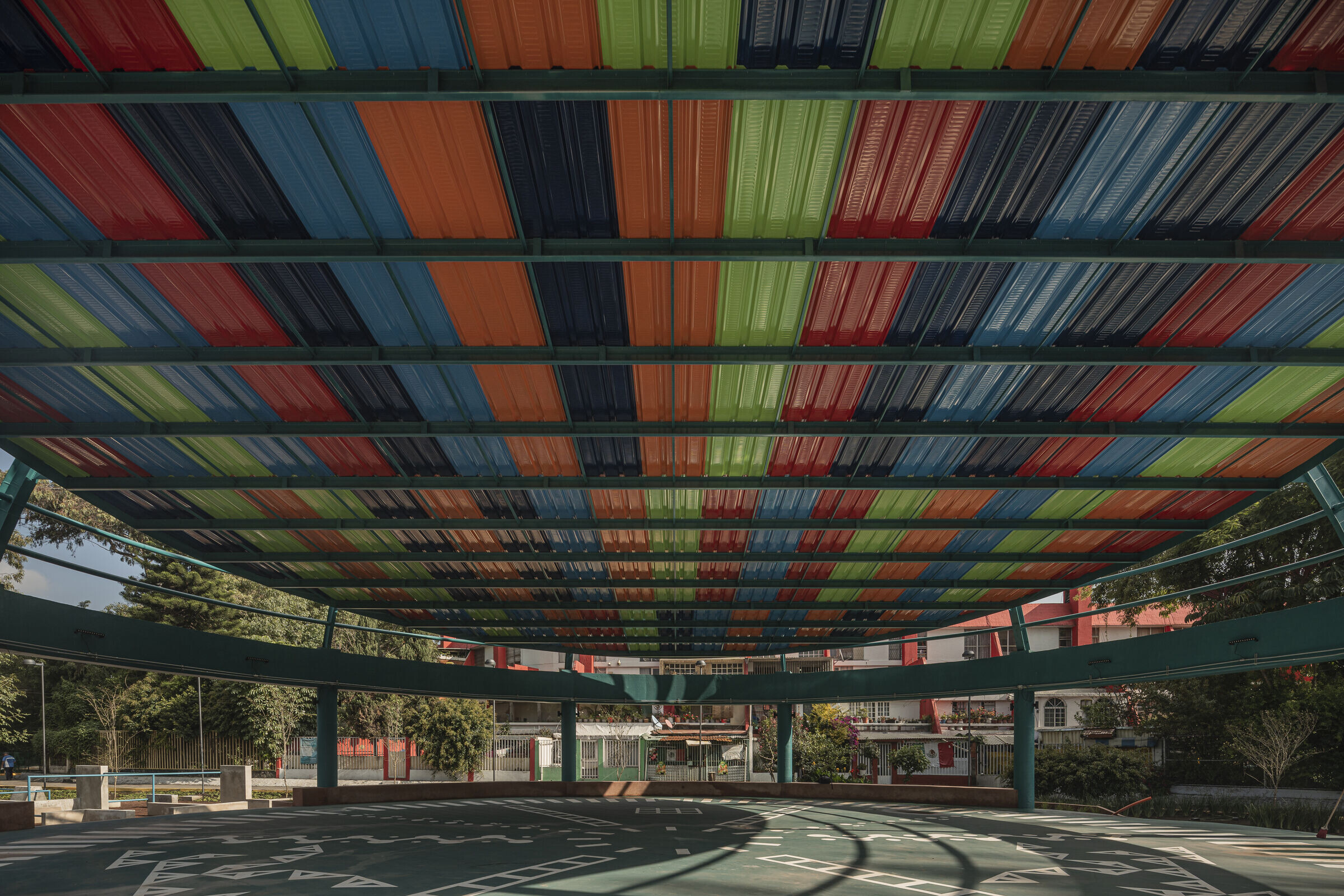
The success of AMASA Estudio’s work lies in two key aspects. First, the strategy involved an in-depth site analysis, leading to the development of four tailored neighborhood improvement projects, each responding to its specific conditions while working within limited budgets. Second, the project’s management was particularly noteworthy, requiring collaboration between AMASA Estudio, the construction firm, and the project management team. This coordination successfully engaged multiple government agencies—including INFONAVIT, the Social Prosecutor's Office (Procuraduría Social), local governments, and, most importantly, the residents' committees. These committees were actively involved through neighborhood engagement processes, ensuring that the interventions were participatory, effective, and replicable.
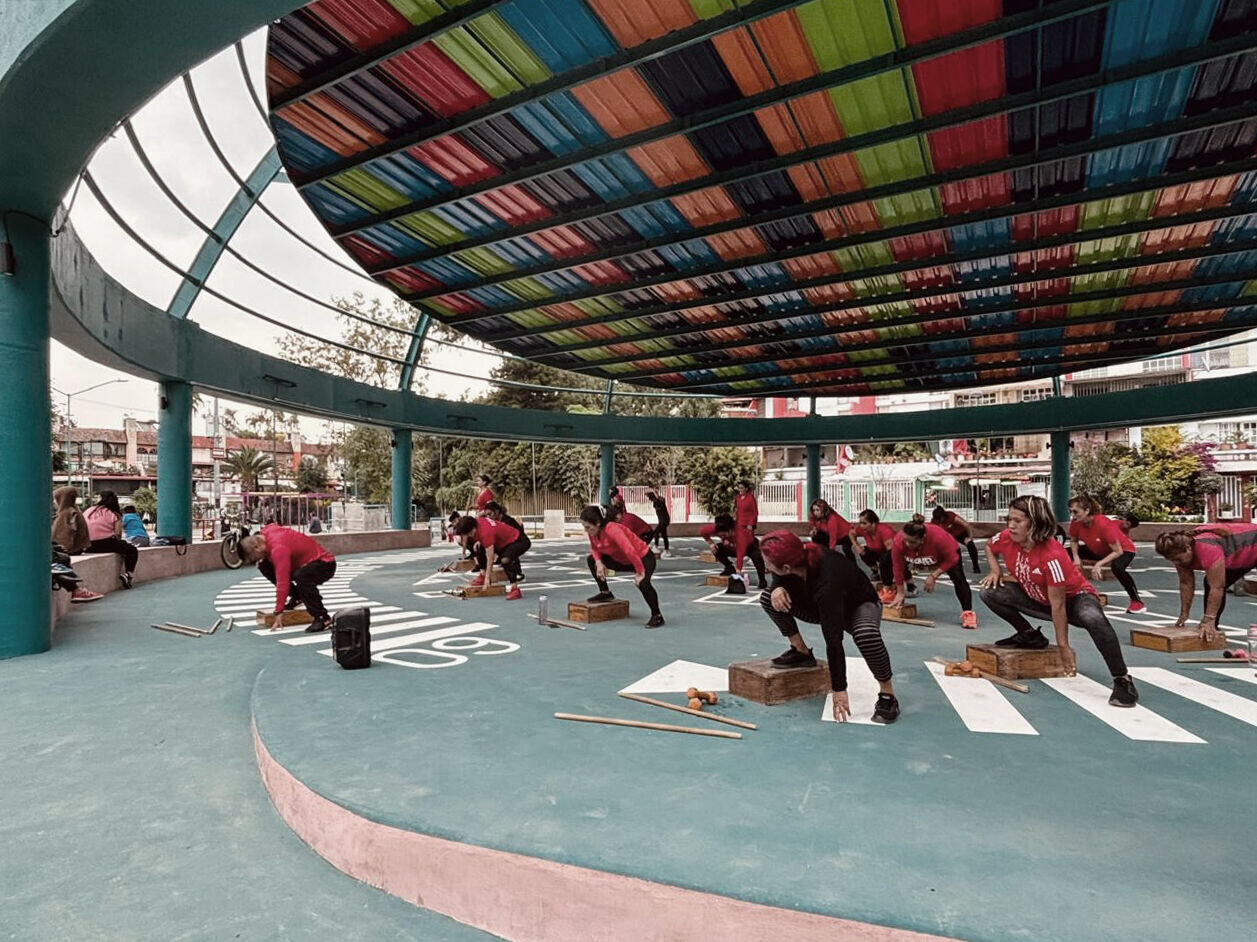
One of the greatest challenges of these projects was navigating the complexities of working within communal spaces—areas that function as public spaces but are legally private property. This "no man’s land" scenario, where land tenure and regulatory frameworks intersect, played a crucial role in determining the success of the interventions.
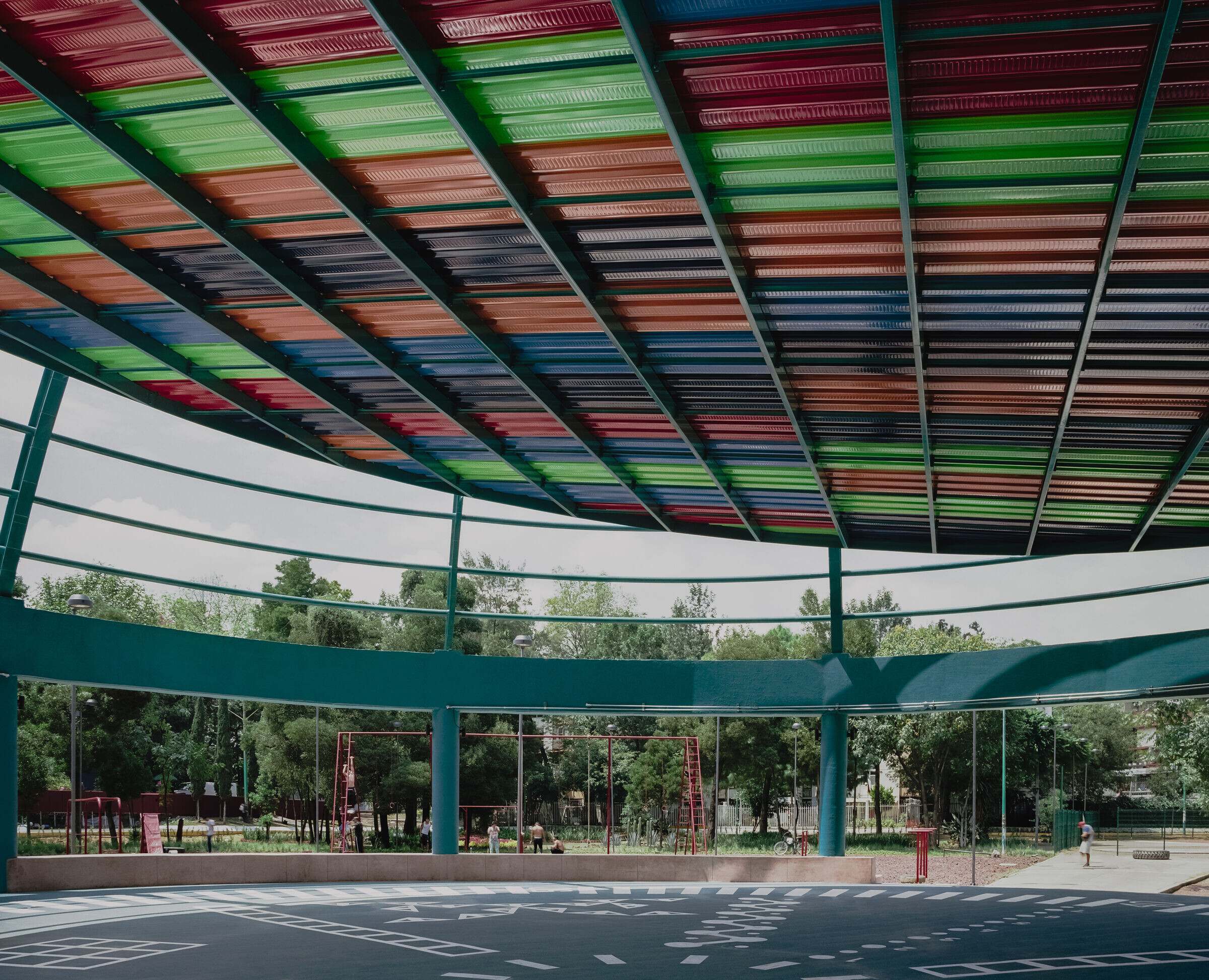
UH INFONAVIT Iztacalco
The UH INFONAVIT Iztacalco Complex was the first housing development built by the institute in 1972. Located in Iztacalco, in the eastern sector of Mexico City—an area that celebrates 700 years since its founding—it originally centered around an artificial lake. However, after the 1979 earthquake, soil fissures compromised the lake, leading to its drainage. Twenty-five years later, the city government transformed the site into what is now "Parque del Lago", featuring a central structure composed of concrete columns supporting a semi-spherical steel framework spanning approximately 500 m². Due to construction deficiencies, the irregular geometry of the structure resulted in sections that compromised its structural integrity, leaving the dome incomplete. Over time, the site was abandoned, and both the concrete platform and the exposed steel framework deteriorated under the elements for two decades.
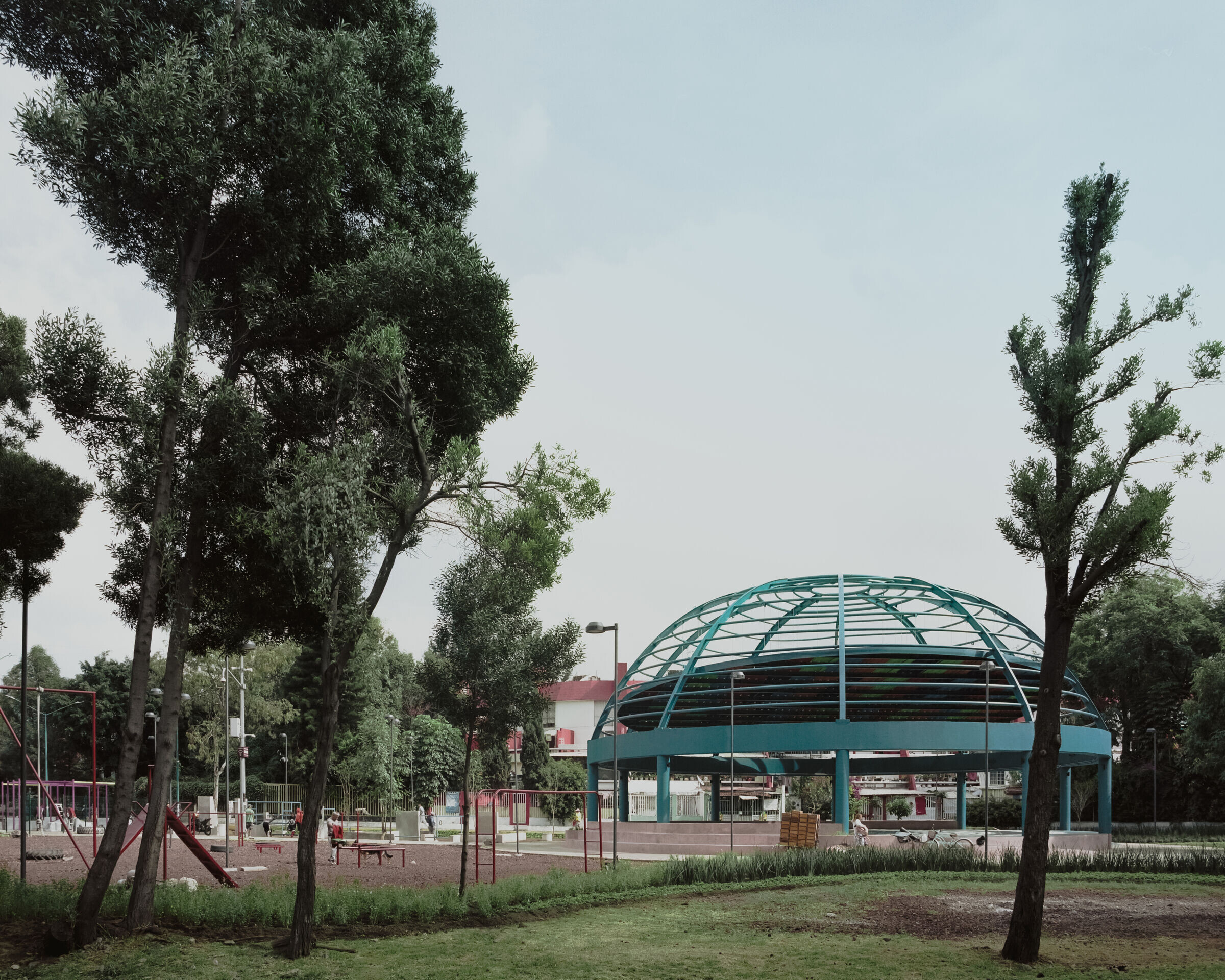
In 2024, INFONAVIT launched an open-call competition for a design, management, and intervention proposal aimed at revitalizing the central common area of the housing complex. One of the most challenging requirements was to enclose the semi-sphere to protect the space beneath from sun and rain.

Upon winning the competition, the team initiated a complex coordination process involving multiple government agencies. After an investment of approximately eight million pesos and four months of construction—a testament to the project's efficient resource management—the semi-sphere now has a functional roof. Additionally, the heart of the UH INFONAVIT Iztacalco Complex has been revitalized with landscape, chromatic, and tectonic interventions. The new public space includes a 260 m² covered forum, tables for socializing and relaxation, a designated parkour area, and a popular calisthenics workout zone.
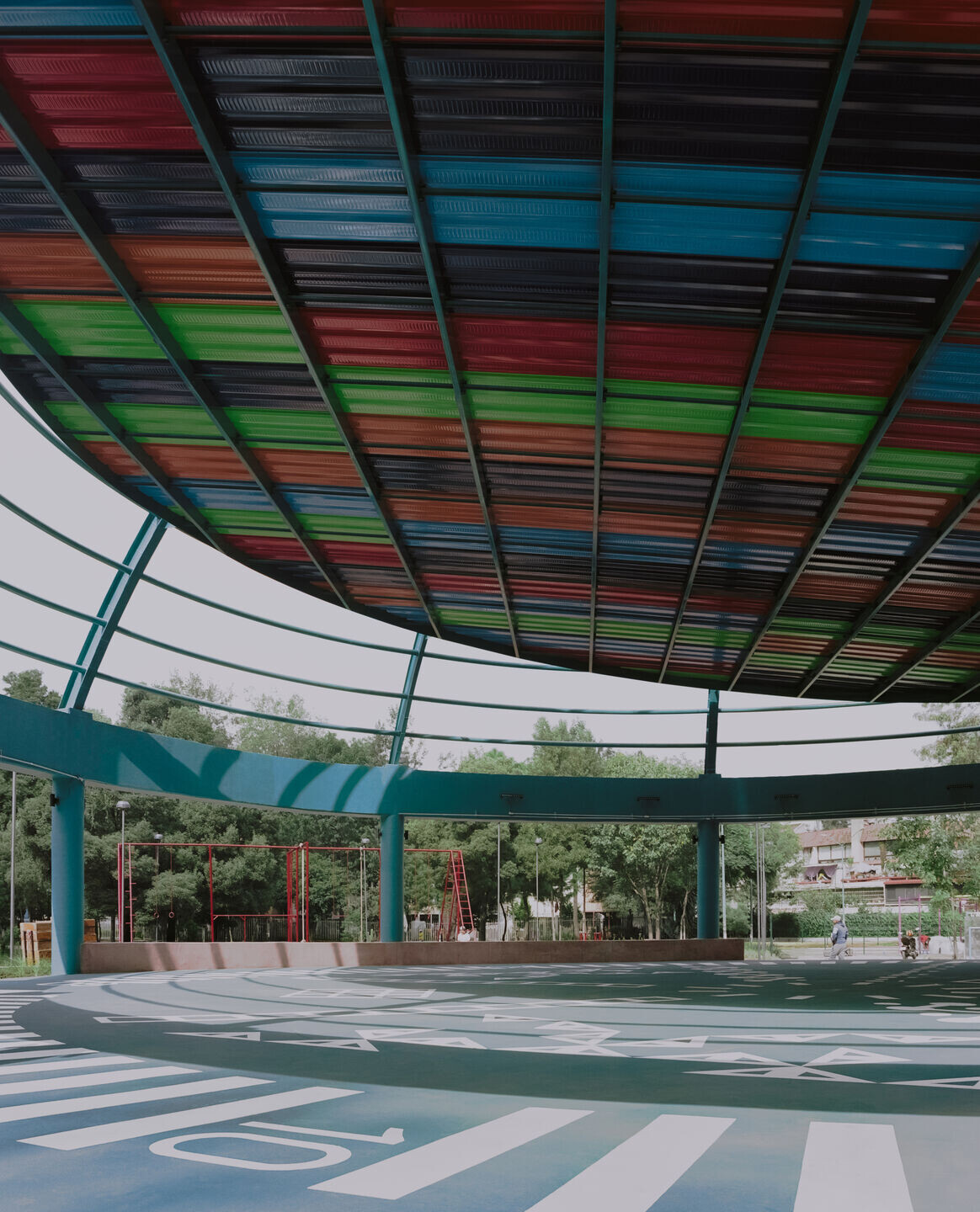
At the center of these new activities, the 12-meter-high semi-sphere became the focal point for a strategic new roofing system, designed to provide enhanced shade for community gatherings. The intervention also integrates a sensitive approach to color, with vibrant hues contrasting against the previously dominant gray concrete. The new forum and reinforced dome structure feature pigmented concrete in warm tones, while turquoise-green steel structures support corrugated metal panels in a dynamic, polychromatic finish.
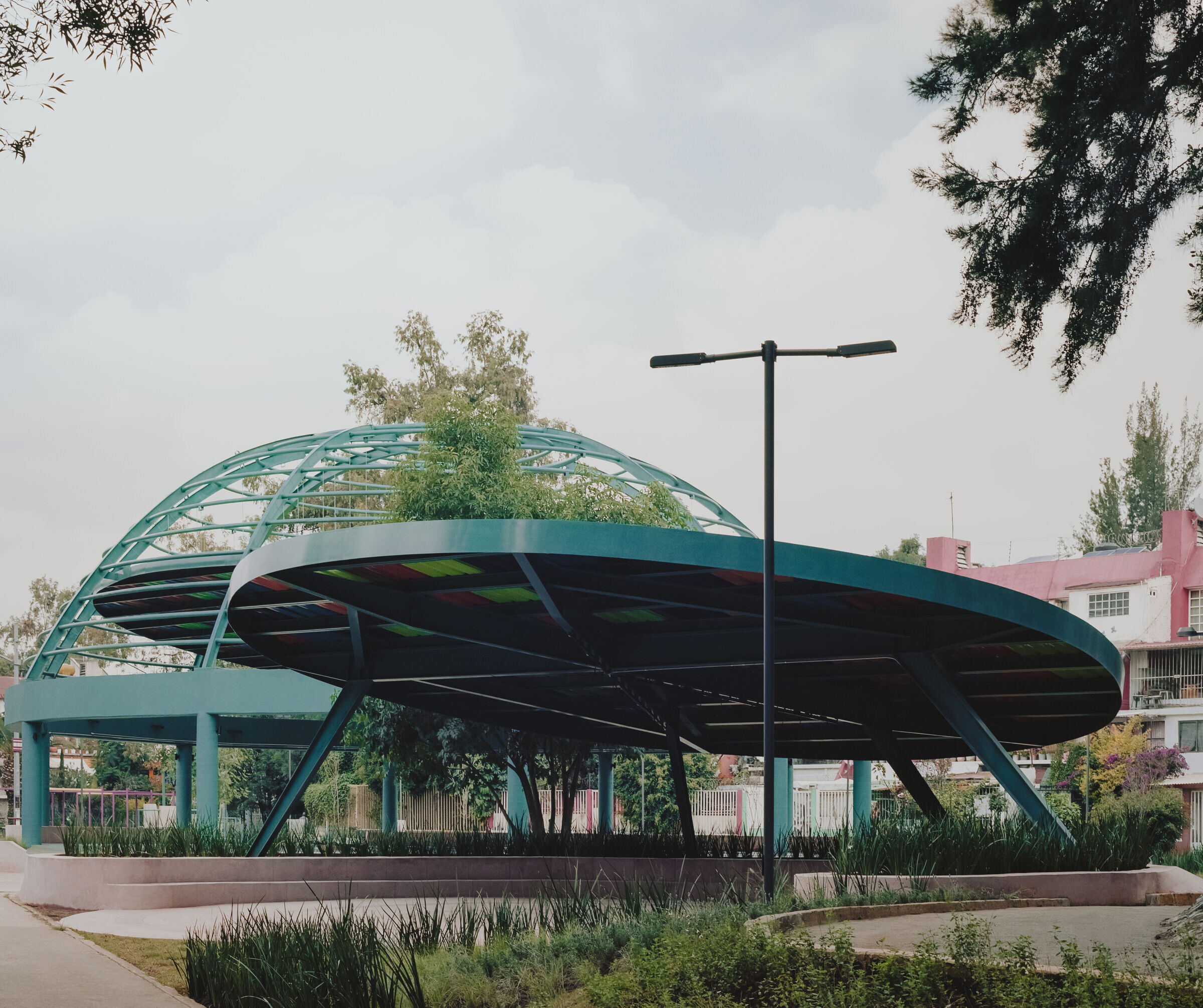
To address the competition’s requirement of covering the semi-sphere, the proposal included structural reinforcements at the column bases and steel joints. A suspended, inclined roof system—formed by a steel grid and lightweight metal sheets—was secured with tensile steel cables. This solution optimized resources by covering the space with minimal material yet maximum impact, successfully meeting INFONAVIT’s objectives while enhancing the site’s architectural character.
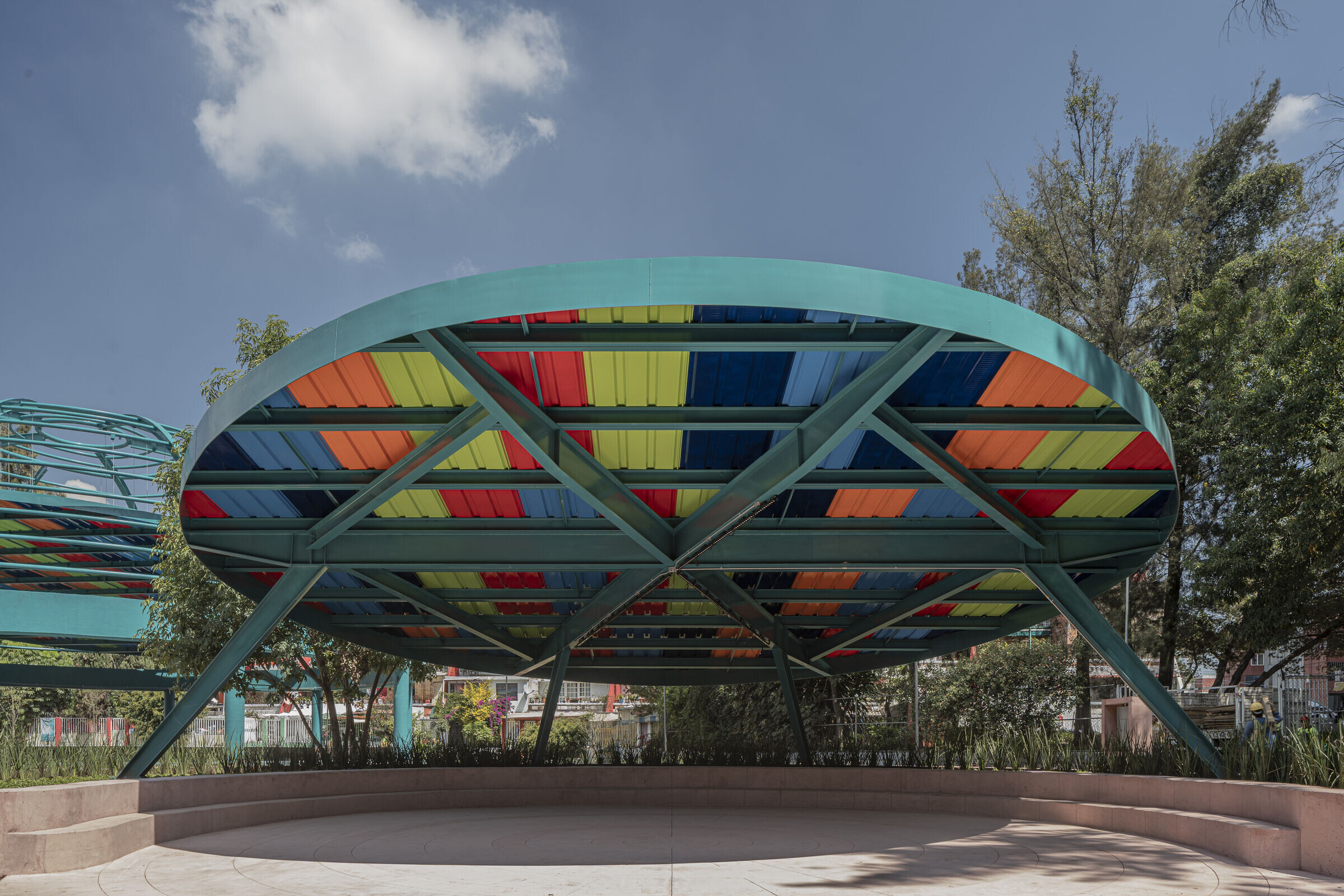
This project exemplifies the transformative potential of public investment in Mexico City’s housing complexes. Thoughtfully designed interventions, rooted in resource efficiency and strategic planning, can revitalize common areas—turning them into spaces for gathering, recreation, learning, and community engagement. These improvements provide residents with opportunities for exercise and neighborhood interaction, fostering a sense of belonging and social cohesion. Ultimately, this project demonstrates that large budgets are not always necessary—what matters most is a well-planned, well-managed, and well-designed public investment strategy that breathes new life into communal spaces and strengthens the social fabric of Mexico City’s housing communities.
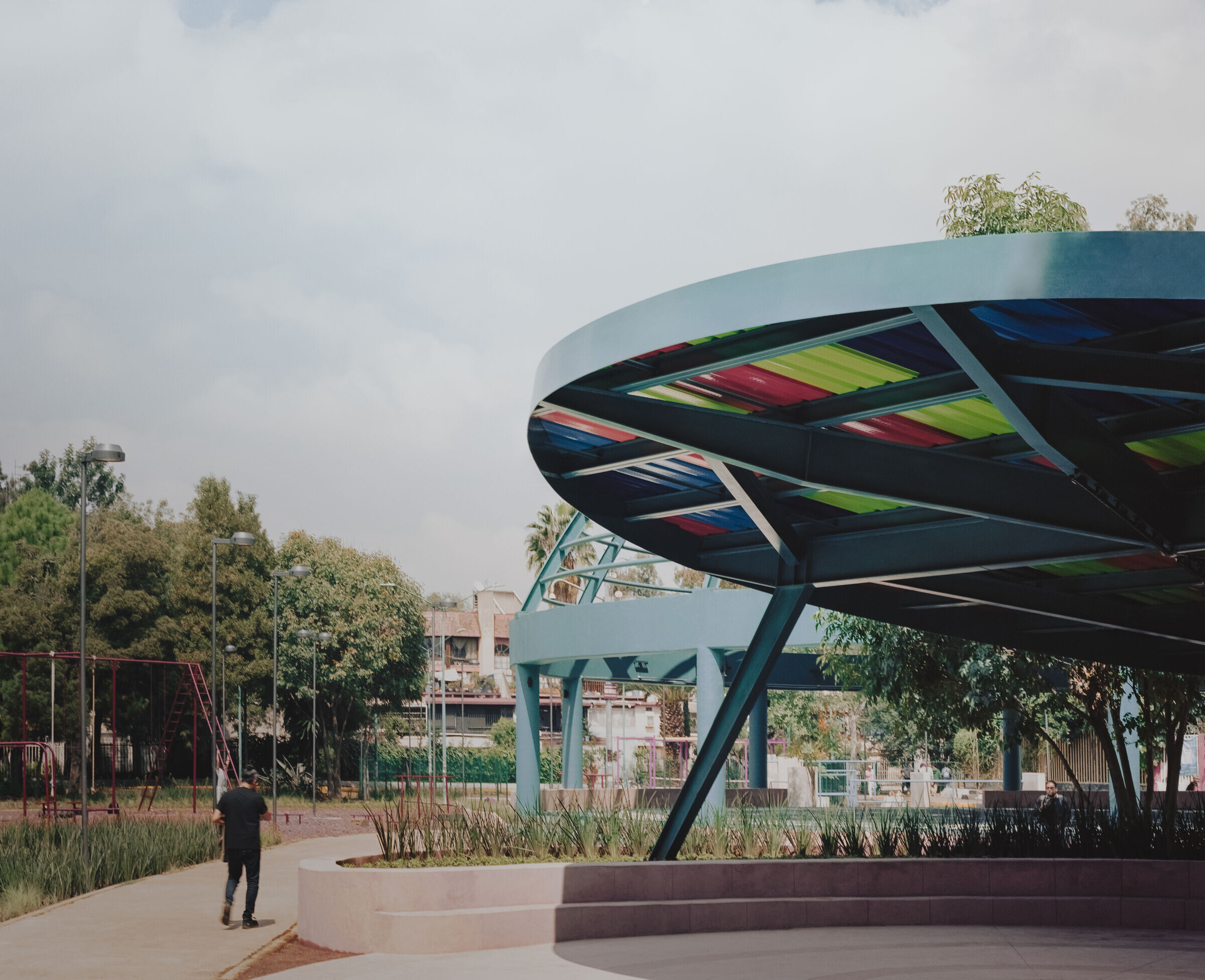
Architects: Andrea López, Agustín Pereyra
Construction: Desarrolladora de Ideas y espacios, Alberto Cejudo
Structural Engineer: Juan Felipe Heredia
Engineering: Germán Muñoz
Lighting:Gabriel Briseño
Landscape: Maritza Hernandez
Team: Roxana León, David Rivera, Luis Flores, Gerardo Reyes, Yanahi Flaviel.
Photographer: Zaickz Moz, Andres Cedillo, Agustín Pereyra
Video: Virgilio Cortes
Dron: Gerardo Reyes
