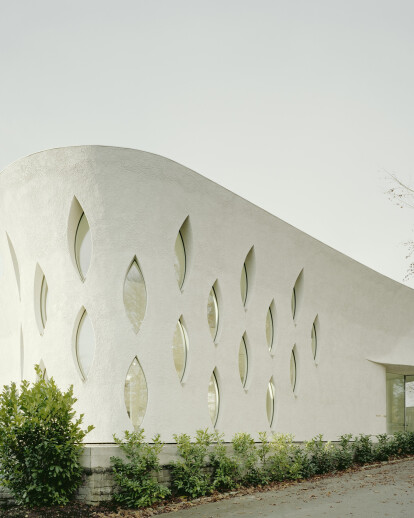The Valentiny foundation is a multifunctional building where exhibitions, lectures, conferences and events of all kinds take place. It is a special place, beyond the hectic everyday life and fashion trends. It invites you to engage in a direct encounter with architecture and art.
The foundation's building, with drawings, sketches, paintings, models and sculptures, brings together Valentny'sŒvre, which spans many disciplines, in a permanent exhibition, designed to promote the artistic, pedagogical and tourism-supporting mediation and promotion of architecture in the Moselle region.
The building, which opened in October 2016, is located at a fork in the main road. Its rounded façade, whose roof design is so precise that the vertically widening curvature upwards seems to be cut off, stretches out towards the road like a ship's bow. The soft forms seem to gently embrace an existing building, the former primary school of the village. The complex geometry of the building was also designed like in shipbuilding - the frames define the double-curved surfaces. The façade was plastered in the so-called "Schengen plaster", a façade material, a traditional mixture of lime cement and Moselle sand that was originally found in the old farmhouses of the Moselle region.
Facade construction:
Plasterboard front wall / installation level 50 mm
OSB cladding (all joints glued)
180 mm solid wood construction (insulated)
fibreboard
Vertical battens
Heraclit plates as plaster base
Schengen plaster
The entrances and openings also appear like sections or flaps of the building, which is uniformly covered with white rough plaster, which already locates the facades of many other Valentiny buildings in their surroundings. Inside, white is also the keyword: in the bright, monochrome exhibition rooms, the conspicuous cat-eye-shaped window formation becomes an object of observation, the room itself an exhibit.





























