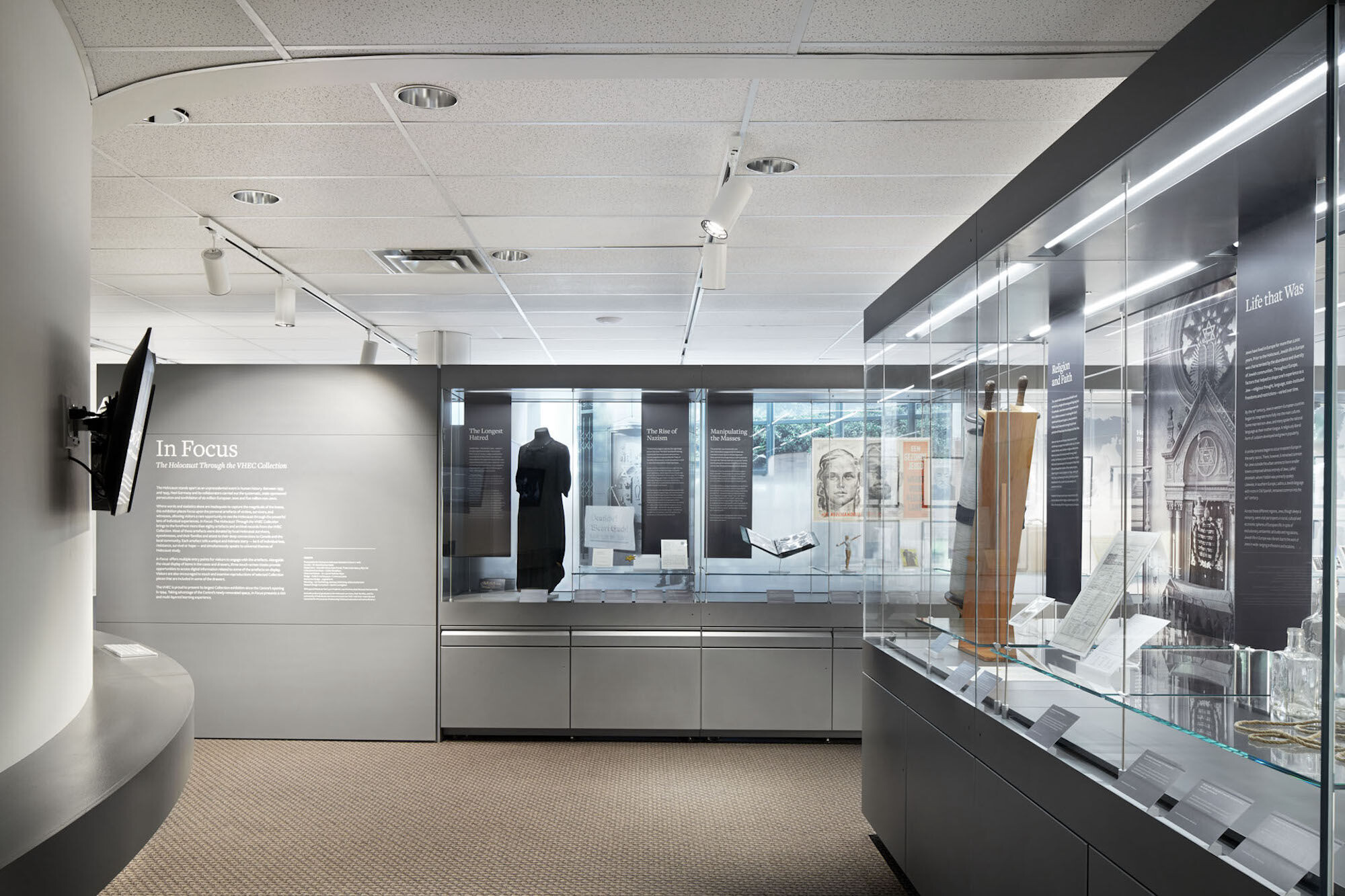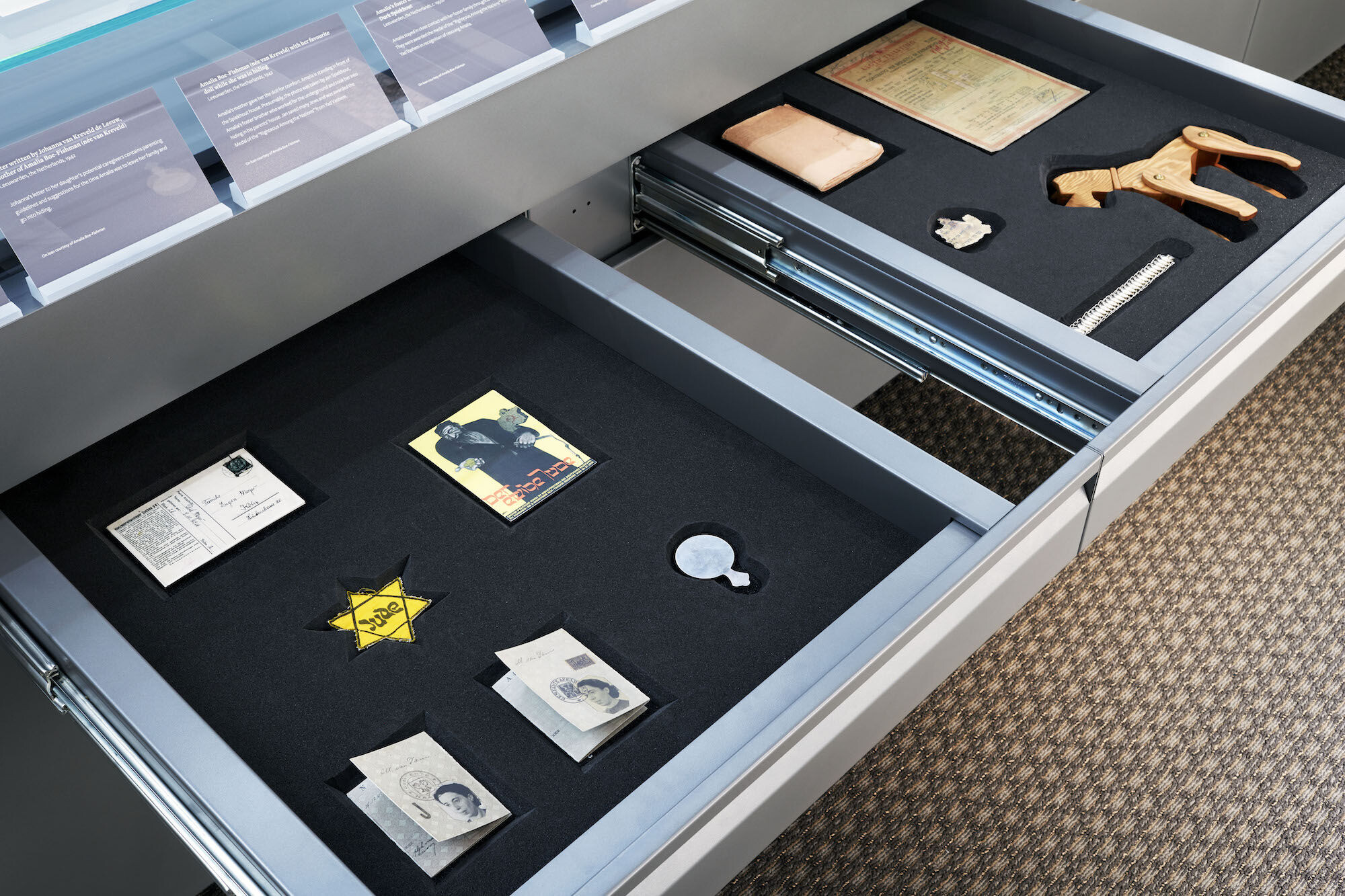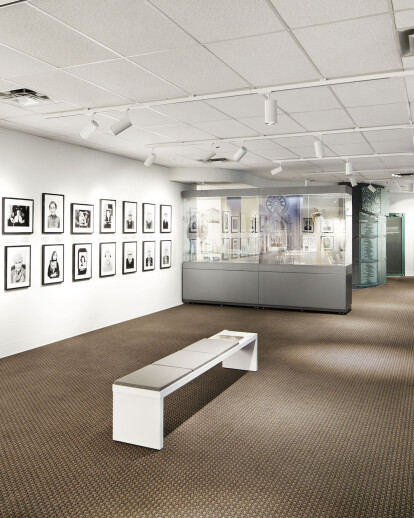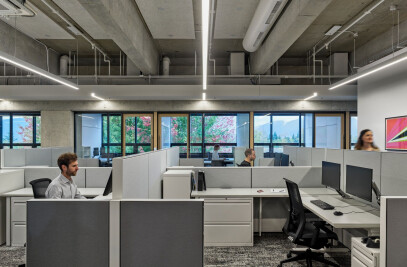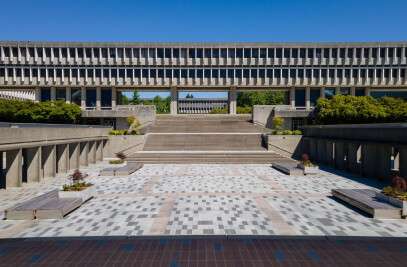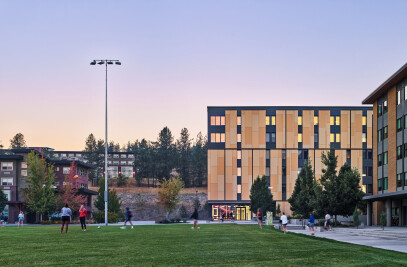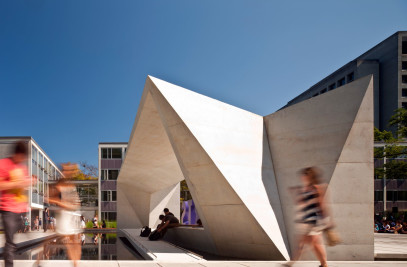PUBLIC has worked with the Vancouver Holocaust Education Centre (VHEC) in a phased way with their fundraising efforts. Our work togther began with a Strategic Policy Direction, followed by a Needs Assessment, a Feasibility Study, and finally through a complete tenant improvement and permanent exhibition design.
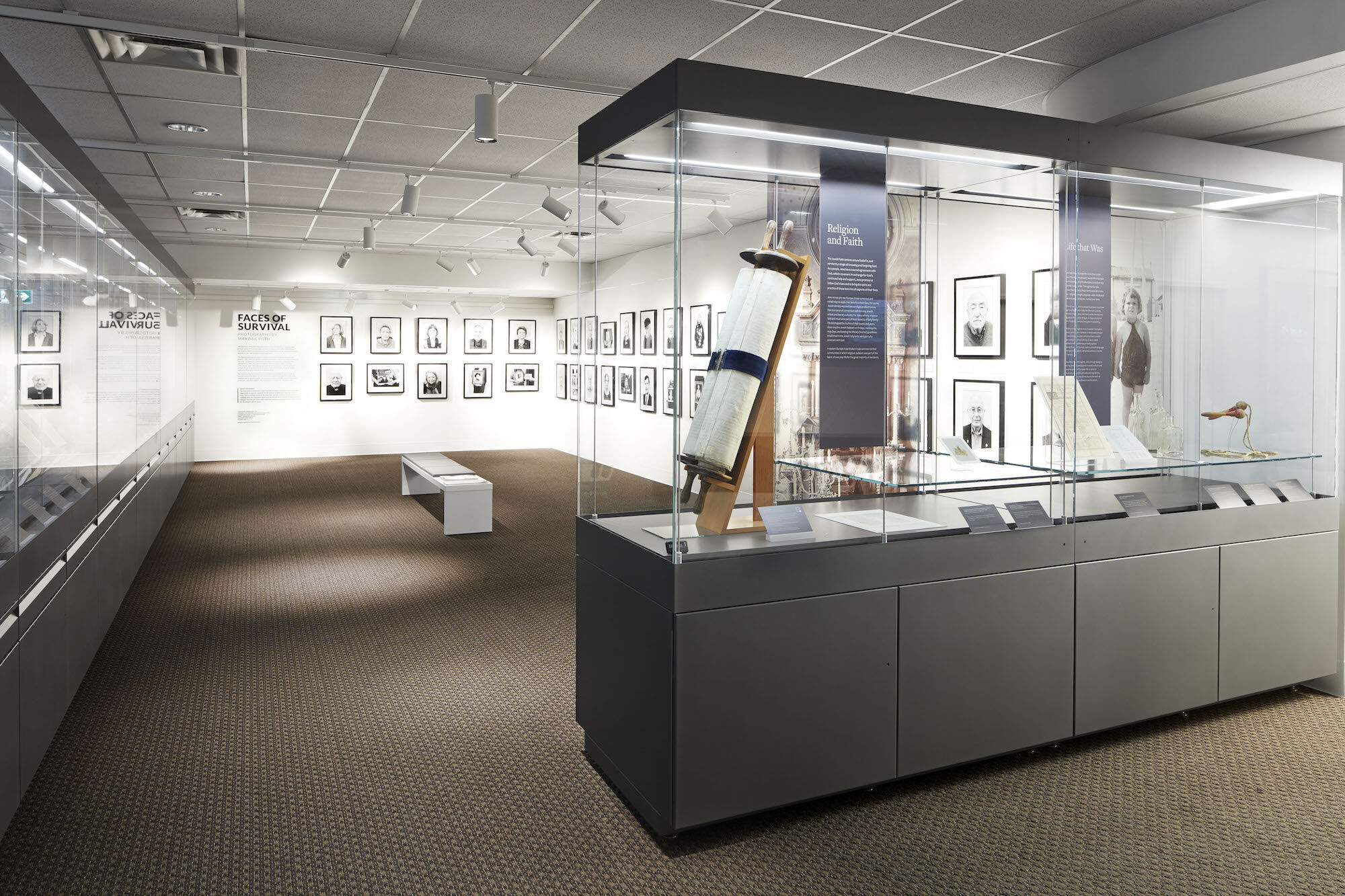
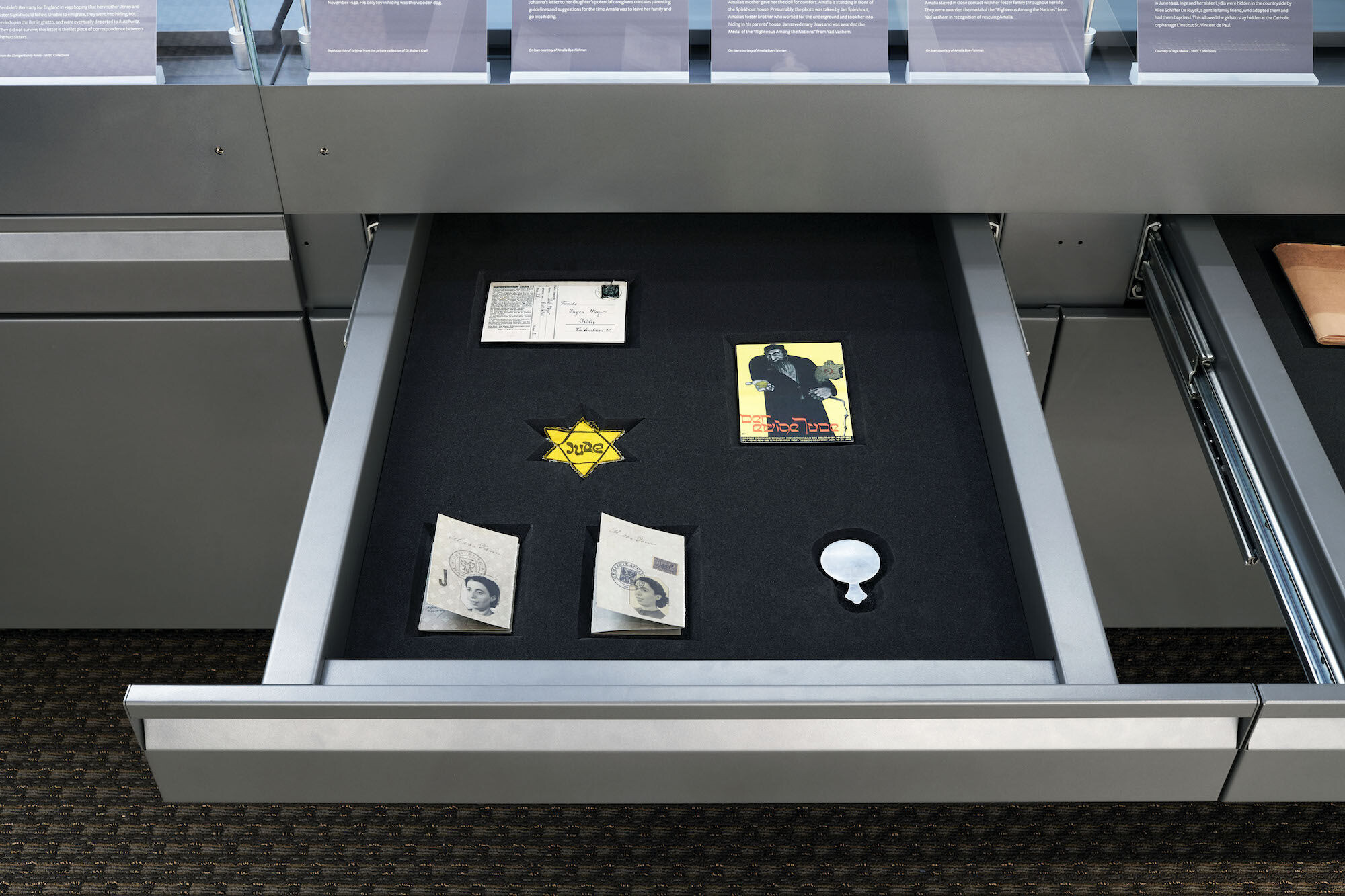
When we began on the fit-out of the small but ambitious VHEC, we recognized that even though they desired a permanent exhibit, this goal may not be in keeping with their other goals including engagement with a varied and evolving Vancouver population and an ability to remain current, fresh, and relevant for groups of high school students. In the end, they have been very happy with the recommendations that they instead host and mount a series of temporary exhibitions which they can rent and travel to other centres. This allows them both the flexibility to respond to a variety of social, political, and cultural stimuli, keeping the museum current and relevant and the ability to earn additional revenue and exposure for their work.
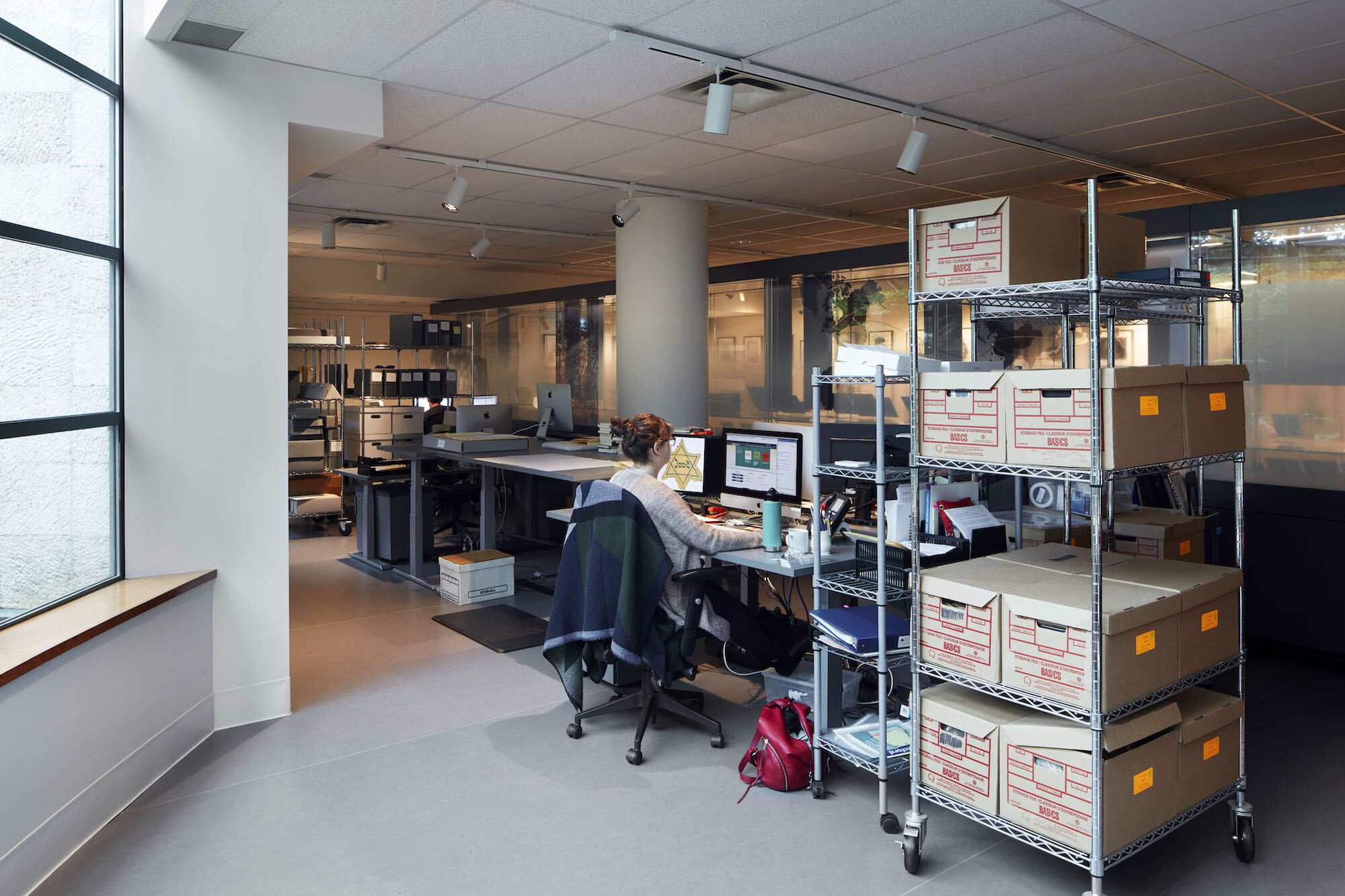
Team:
Architects: PUBLIC Architecture
Design Project Team: Neil Aspinall, Scot Geib, Susan Mavor, Brian Wakelin
Photographer: Martin Tessler
