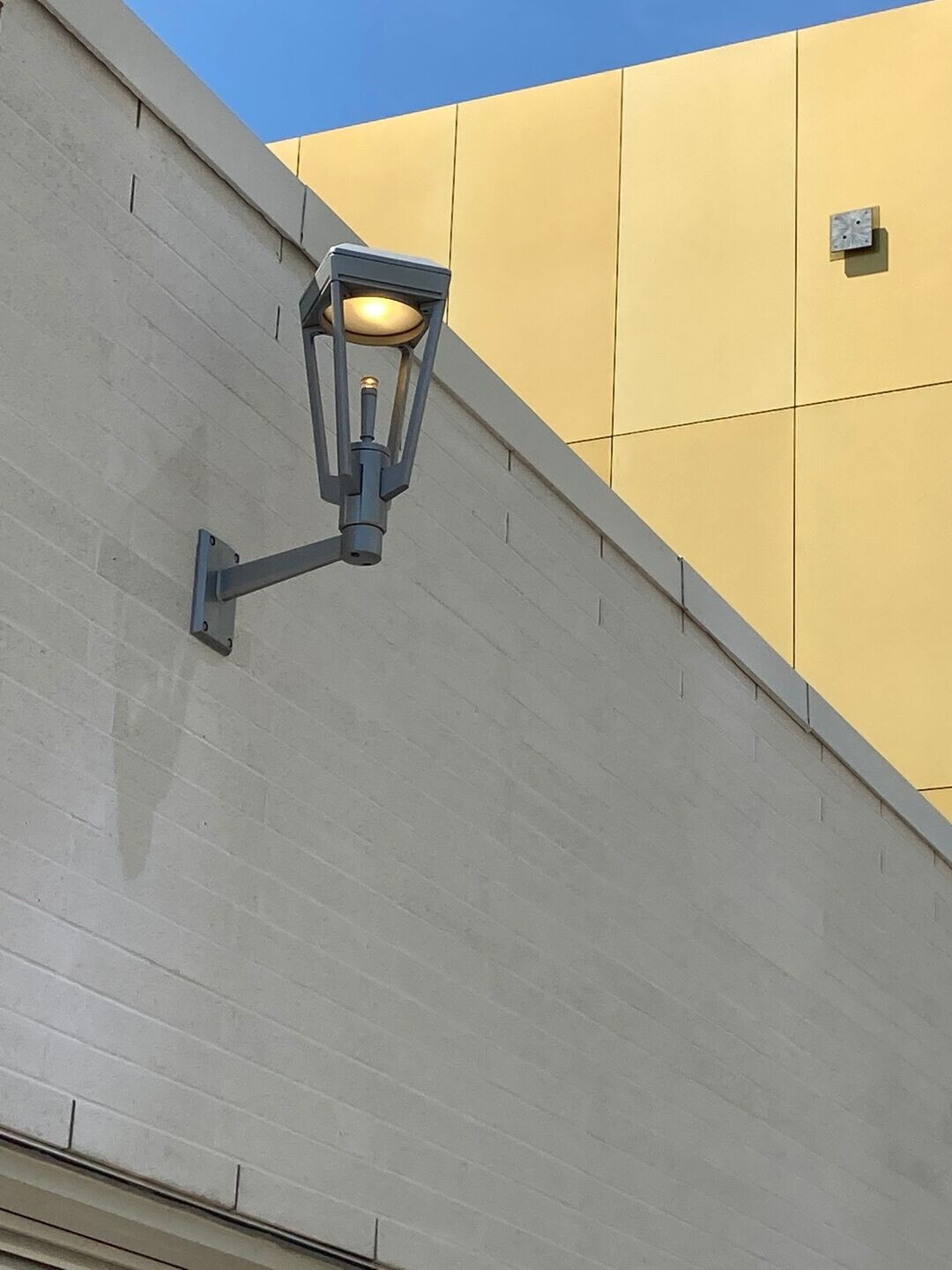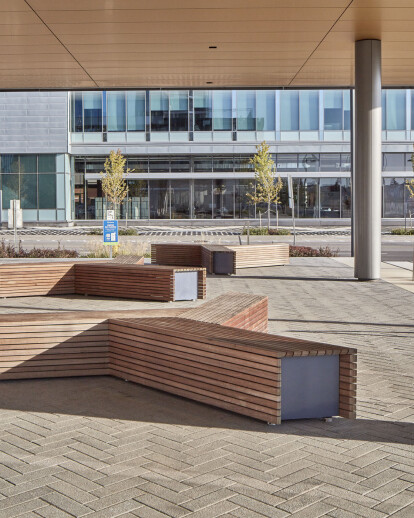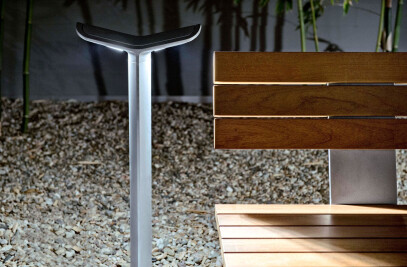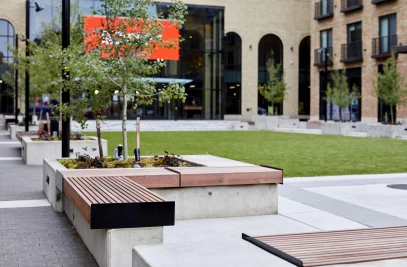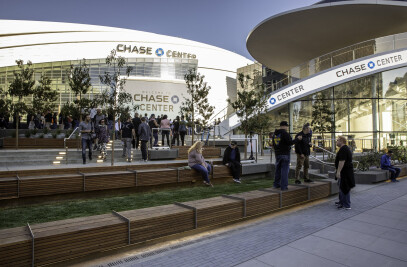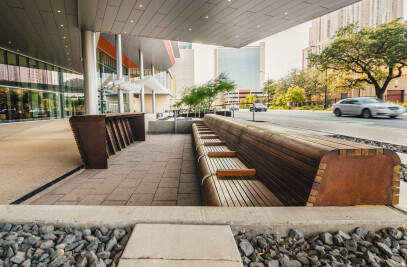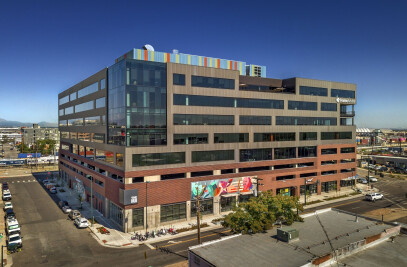Big things are happening in Vaughan, Ontario. Really big things. The Vaughan Metropolitan Centre (VMC) is a 400-acre parcel of land where a multi-year, multi-phase development is literally building a city. Smart VMC encompasses 100 acres within VMC and is one of the first areas within VMC to be developed. Diamond Schmitt Architects and landscape architect Claude Cormier + Associates worked with other stakeholders to develop a master plan for Smart VMC in 2011/2012. The master plan identified a large nine-acre park in the center of the 100 acres and a transportation hub with a subway station and rapid bus terminal. Sophie Beaudoin, Senior Landscape Architect and Principal Partner with Claude Cormier + Associates (CC+A), envisions neighborhoods, shops, and office buildings emerging as the extended subway line gives Toronto commuters a new place to call home.


“The block that houses the York Region Transit bus terminal is designed like a campus with multiple facilities,” says Beaudoin. A civic building with a YMCA and a public library, three 50-story residential buildings, and a transportation terminal are connected by a large promenade with “a variety of subspaces and different typologies,” she continues. “Next to the civic building entrance is a public plaza with tree canopy and seating. Moving along the promenade, we next have a circular plaza designed for people to sit while waiting for their bus. Farther down the promenade is a large exterior green wall and, in the future, restaurants and retail connected to another small linear plaza.”
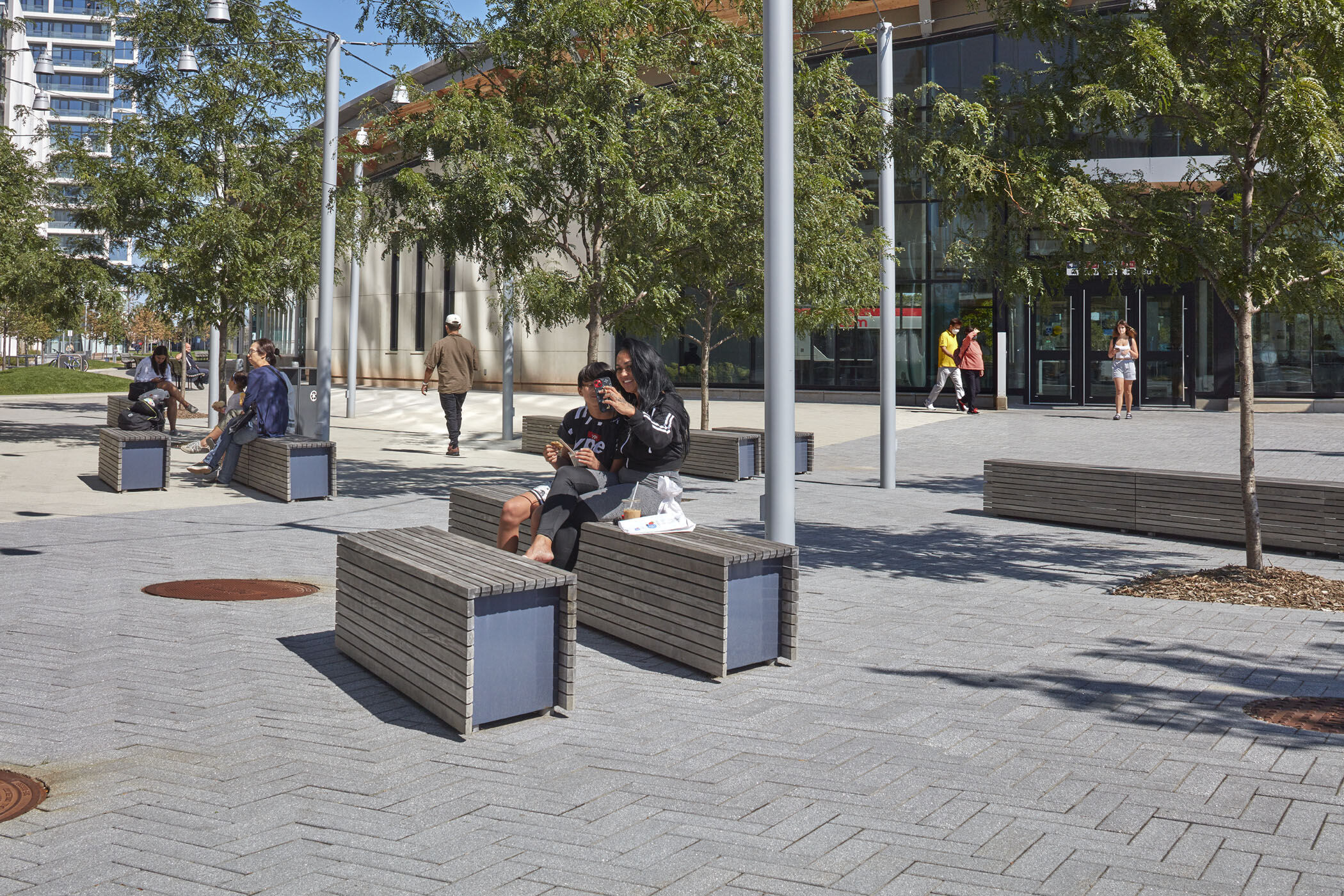

CC+A’s vision was to design for an efficient flow of pedestrians, access to and ease of commute, and a network of public services connected to a network of parks. “We were designing from an empty space, so we could build character from scratch,” says Beaudoin. “Smart VMC was mainly hardscape, so introducing environmental components like green parks, large canopy trees, and water was important.”
The thoughtful succession of promenade, parks, and plazas; playful patterns; and shapes that are trademarks of CC+A’s landscape design are present throughout Smart VMC. Bold diamond shapes, special patterns for right-of-way pathways, and large circular patterns in the central park are just some of the details that add liveliness to the space and also help people move fluidly.
“From pavers to furniture to lighting, in all our choices we think about not only good quality design but also about durability, sustainability, and urban-proof materials.”
– Sophie Beaudoin, Claude Cormier + Associates
Site elements and amenities that draw people to public spaces were carefully considered by CC+A. The promenade features several Landscape Forms lighting and seating products, including Parallel 42 and Gretchen benches; Ashbery area, path, and wall-mounted lights; and MultipliCITY path lights.

“The Parallel 42 benches outside the civic building give the plaza its own signature,” says Beaudoin. “A few of the benches are arranged in star shapes, adding a sculptural element to the space. And Gretchen benches add a park-like feel to the promenade, says Beaudoin. “They are an elegant, classic park bench.”
Marcel Dion Lighting Design worked with the CC+A team to select lighting that met the diverse demands of the space with a cohesive aesthetic. “Our team wanted a more traditional luminaire design to compliment a pedestrian friendly area, but finding a traditional luminaire that also served the pedestrian and vehicle activities with high-performance functions was difficult,” explains Marcel Dion. “The Ashbery family provided both the appearance and performance. The ability to mix light distributions with the same fixture throughout the space was a great solution.” CC+A selected Ashbery lights for their timeless design. Adds Beaudoin: “Ashbery lights provide an old European feel with a contemporary sleek design that will stay relevant over time.”

With Phase 1 still in development and years of construction to come, Smart VMC will be a much different scene in 10 to 20 years. “This will be a lively neighborhood with commercial spaces, retail, cultural components, schools, and more,” predicts Beaudoin. “Smart VMC will be a city in and of itself.”

City of Vaughan, SmartCentre, UCC Group

