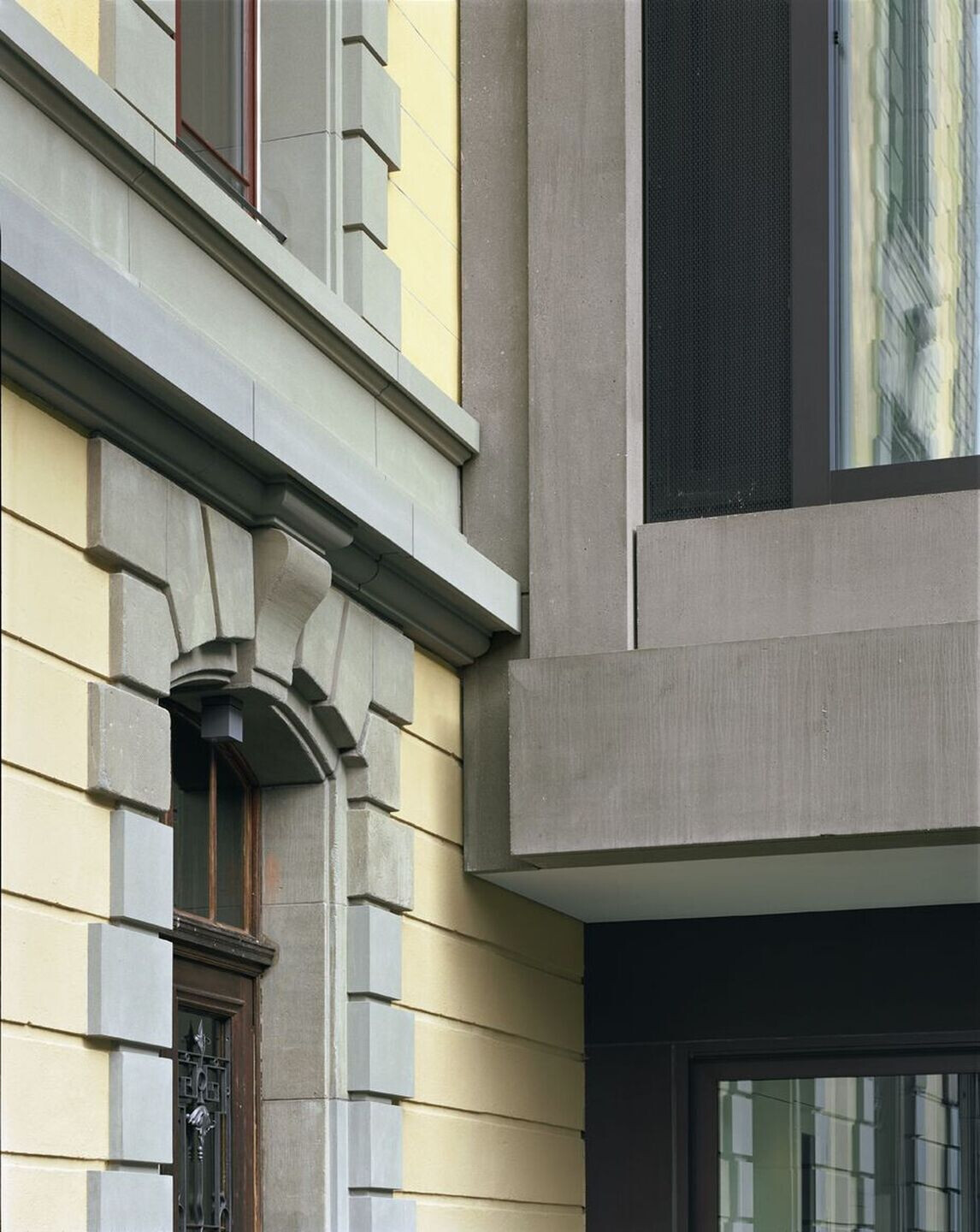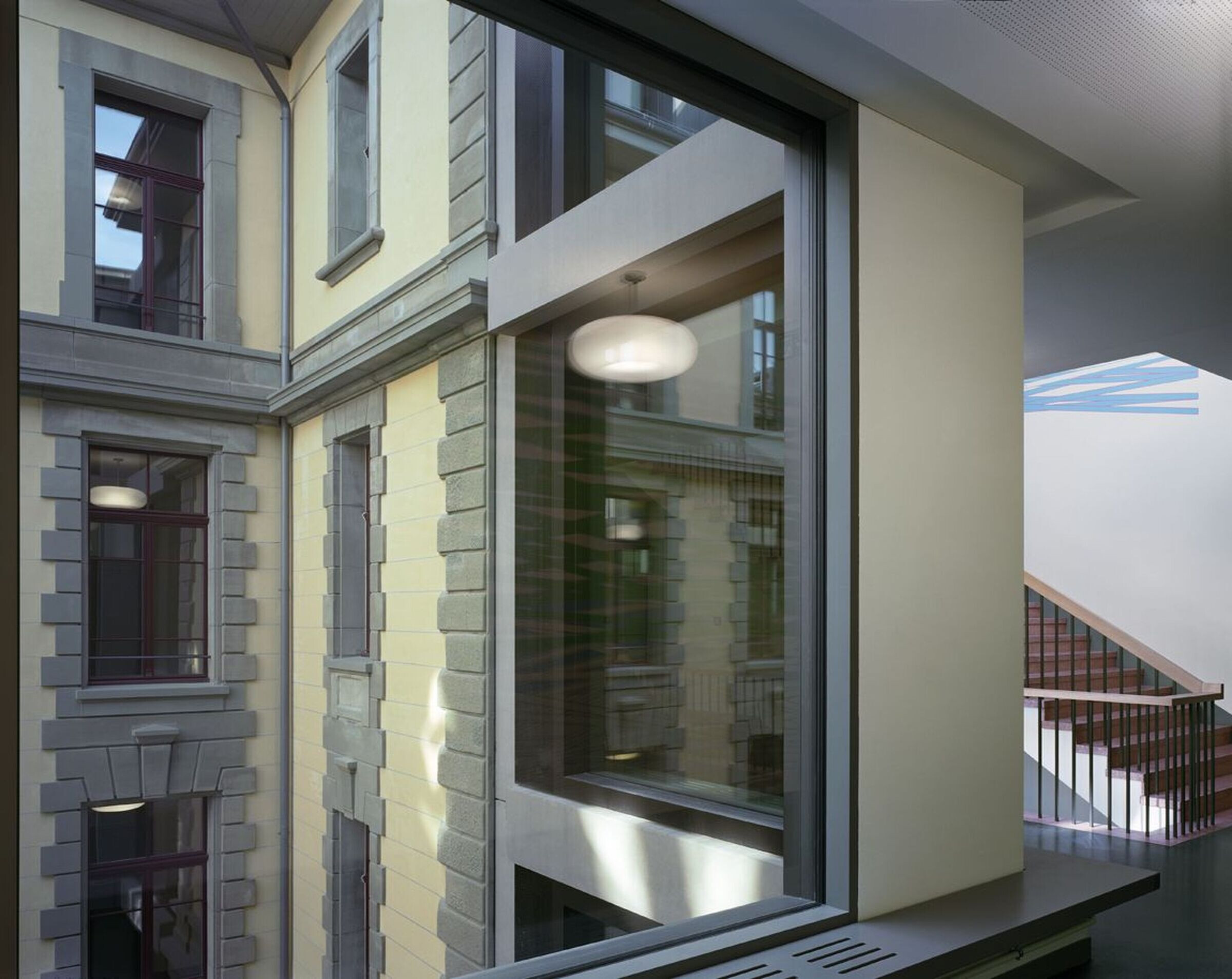A new angular building carries over the floor height and typology of the existing school building (1906) and complements it to a new overall shape / The new building divides the existing outside space into three different courtyards with different uses: the central atrium, the connecting schoolyard and a public garden / Inside, an operationally beneficial circulation system is established / Prefabricated, pigmented concrete elements form the relief of the new façade and act as an intermediary to the plastically formed existing sandstone façade.





























