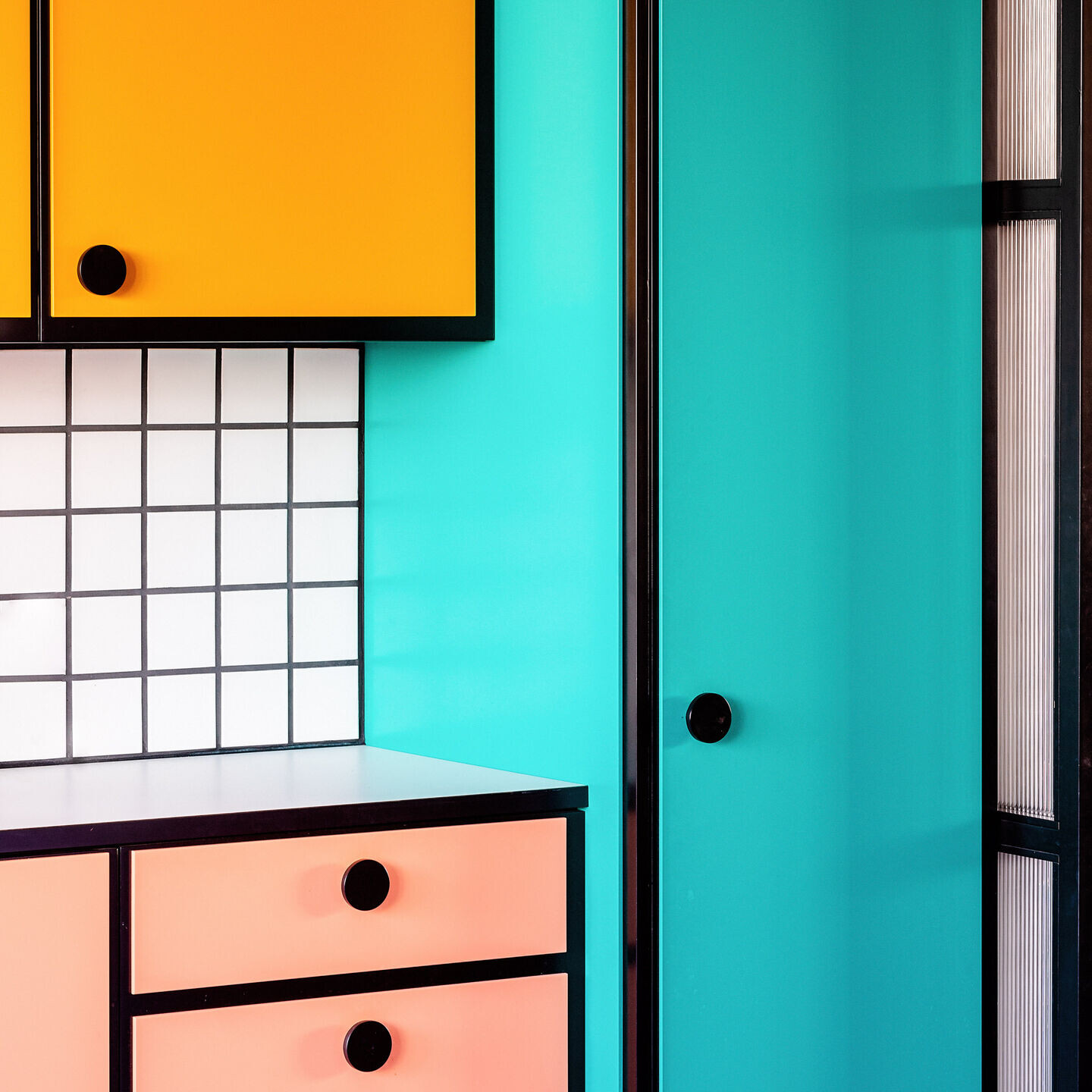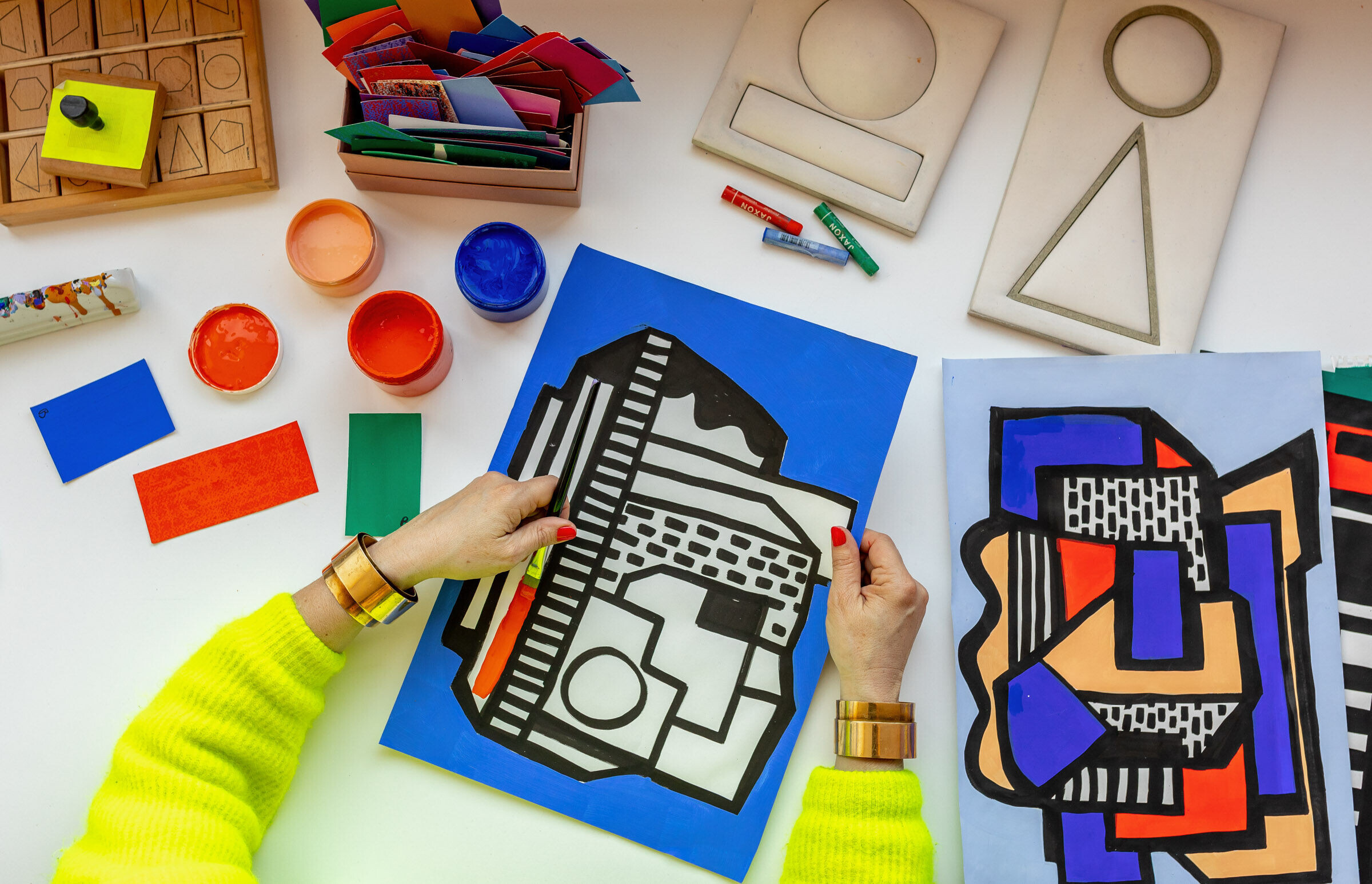Pairing creative flair with technical complexity, Camille Walala’s newly transformed studio is an artistic statement in its own right.
The space at Regent Studios is the result of a collaboration between two creative duos. Camille Walala and Julia Jomaa have collaborated for years on their artistic projects, whereas Our Department (aka Simon Sawyer and Gustave Andre) is experienced with helping artists turn their abstract ideas into functional reality.
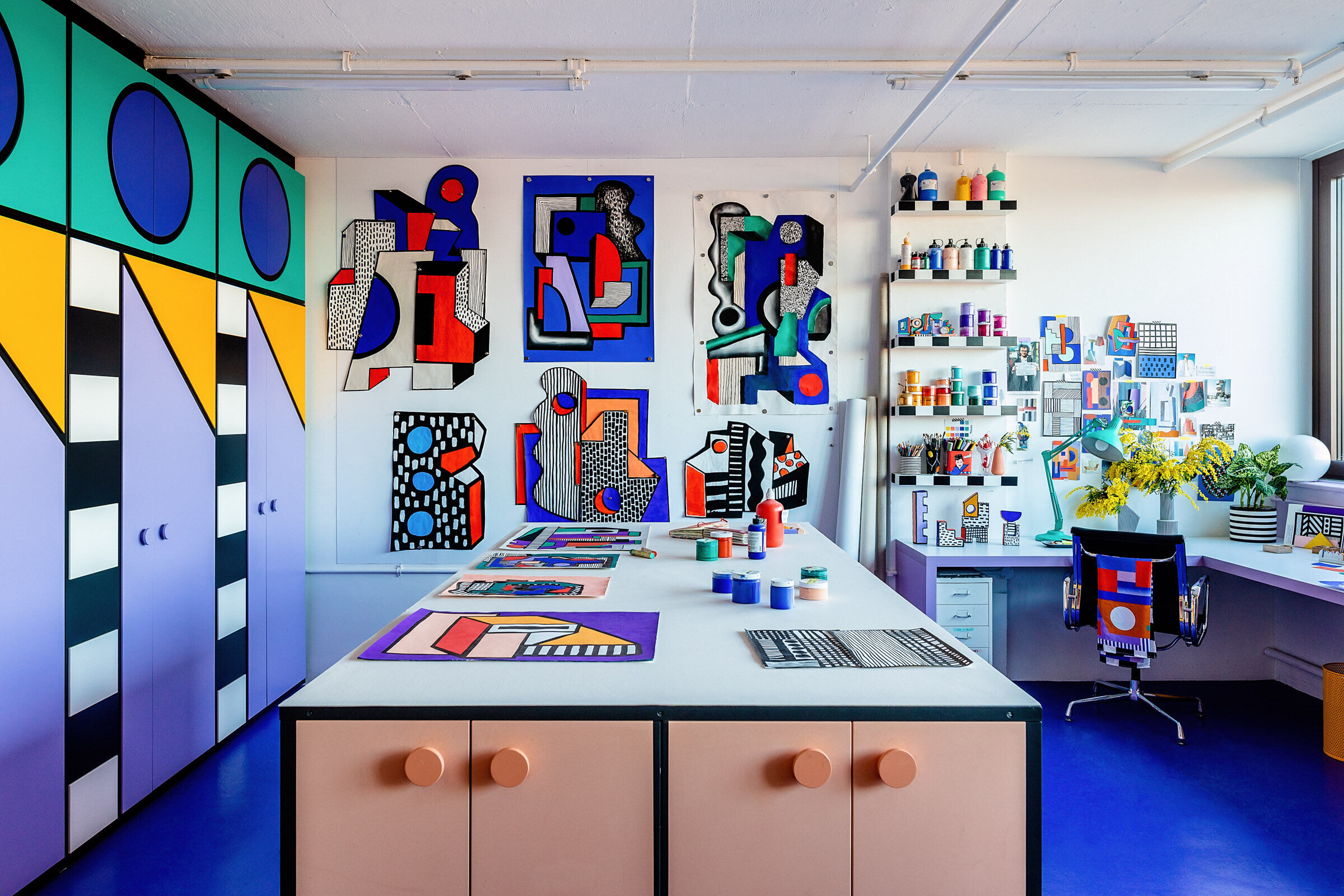
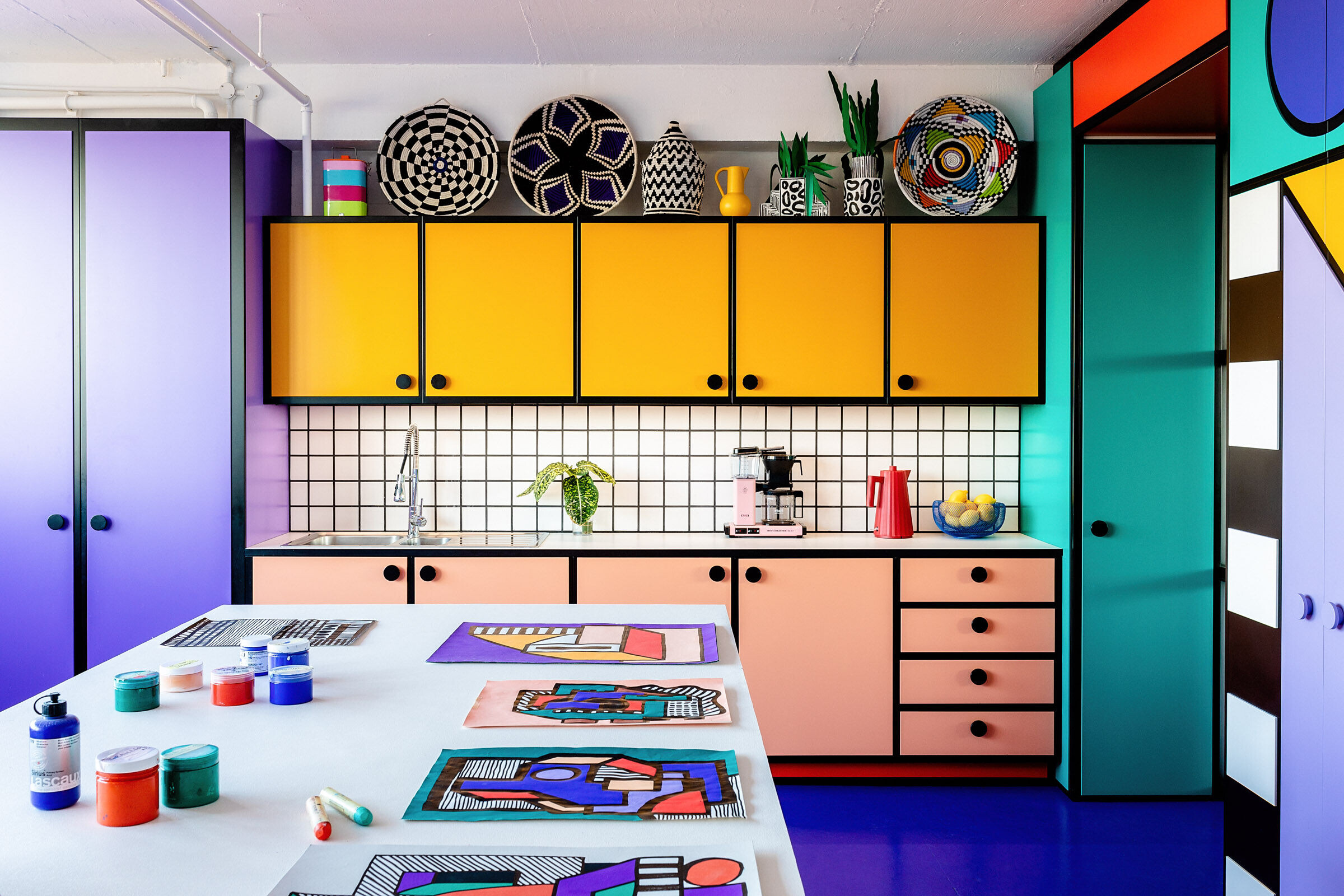
The studio is divided between two rooms, one for ‘clean’ work on the computer, and the other for ‘messy’ activities such as painting and model making. The two different approaches reflect the scope and scale of the studio’s output: both large-scale public realm projects, often in collaboration with architects, and artworks, such as paintings, sculptures and ceramic pieces, created by Camille herself. Yet a lot of crossover work takes place between each space. Every project, regardless of its scale, begins in a sketchbook and through drawing. And renders produced digitally might later inspire other physical artworks.
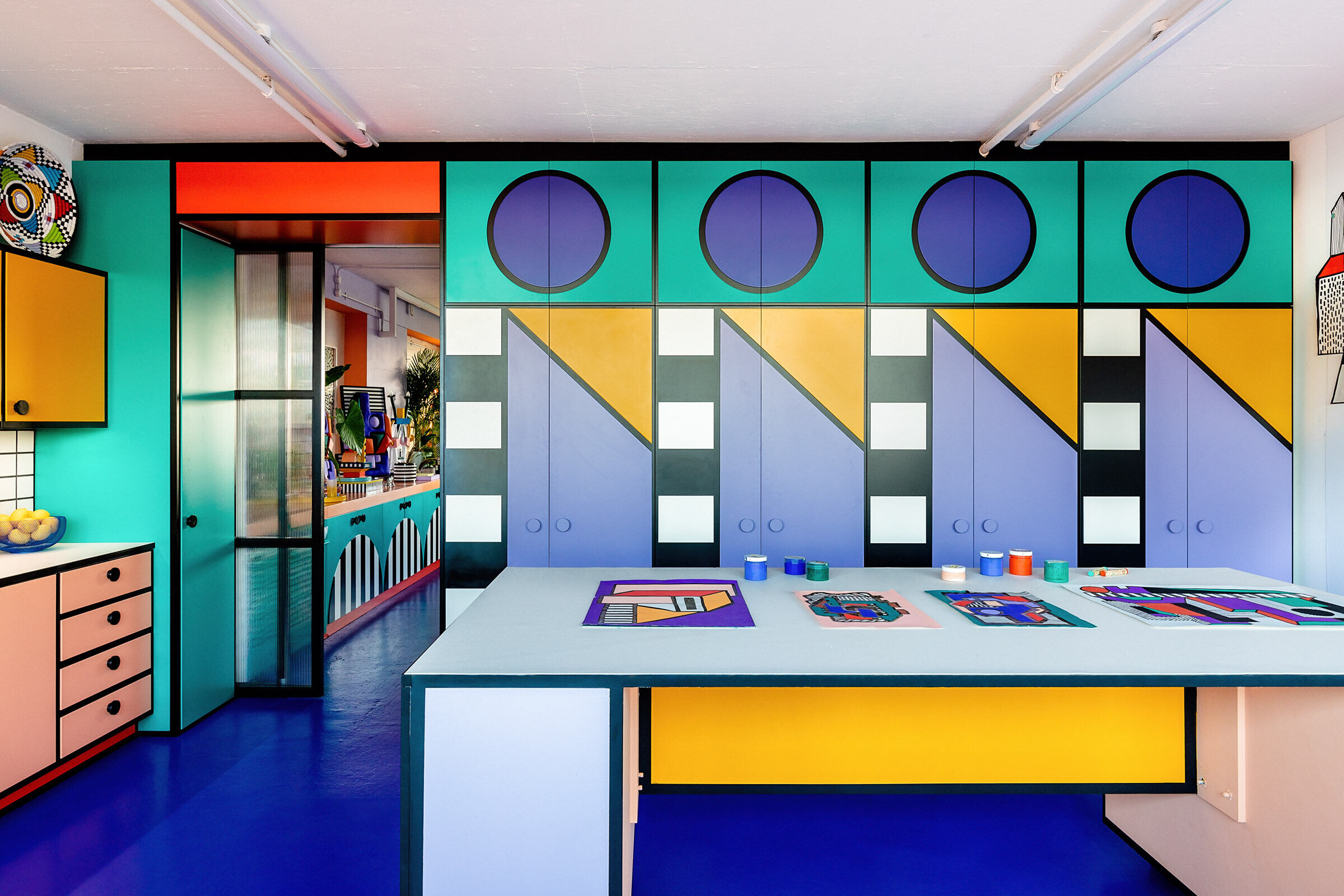
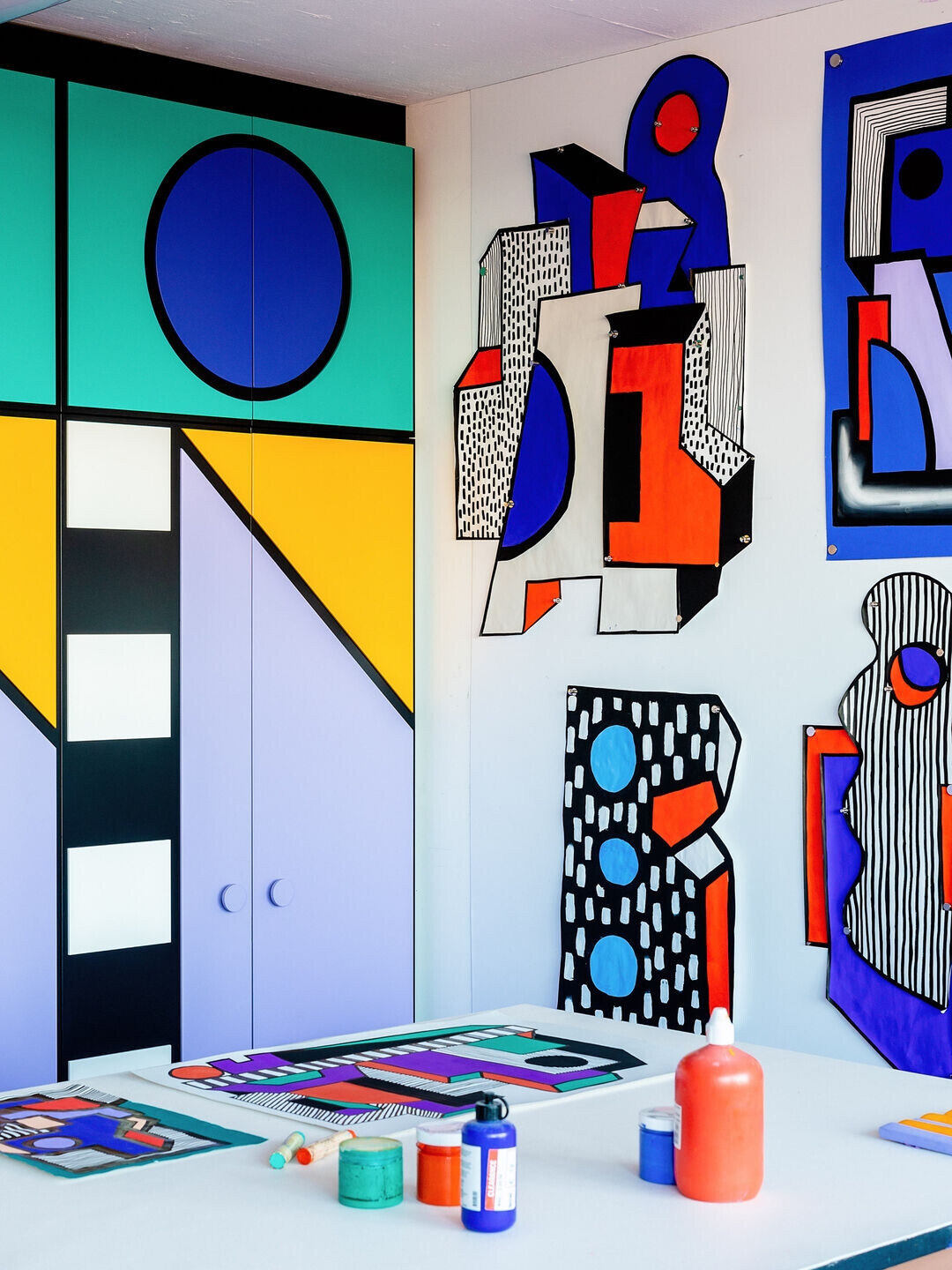
To ensure the workspace was functional as well as beautiful, materials were chosen that would stand the test of time while preserving the striking aesthetic choices. The internal cabinetry is made from high-quality melamine-faced MDF with robust edging. Doors and panels required high-density MDF for stability, with polyurethane paint chosen for its resistance to humidity and light. Other bespoke elements, such as the door handles and desk legs, used tulipwood.
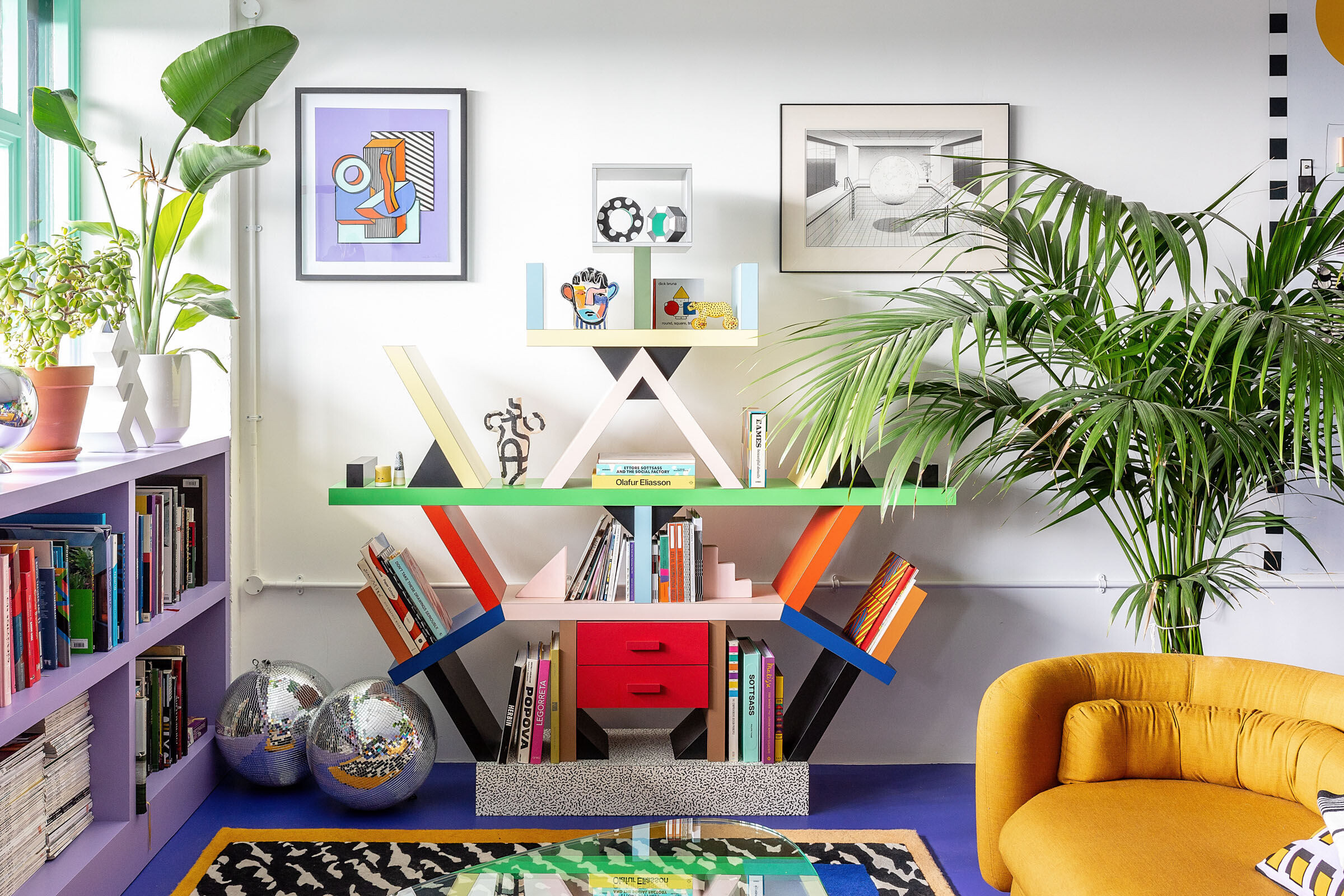
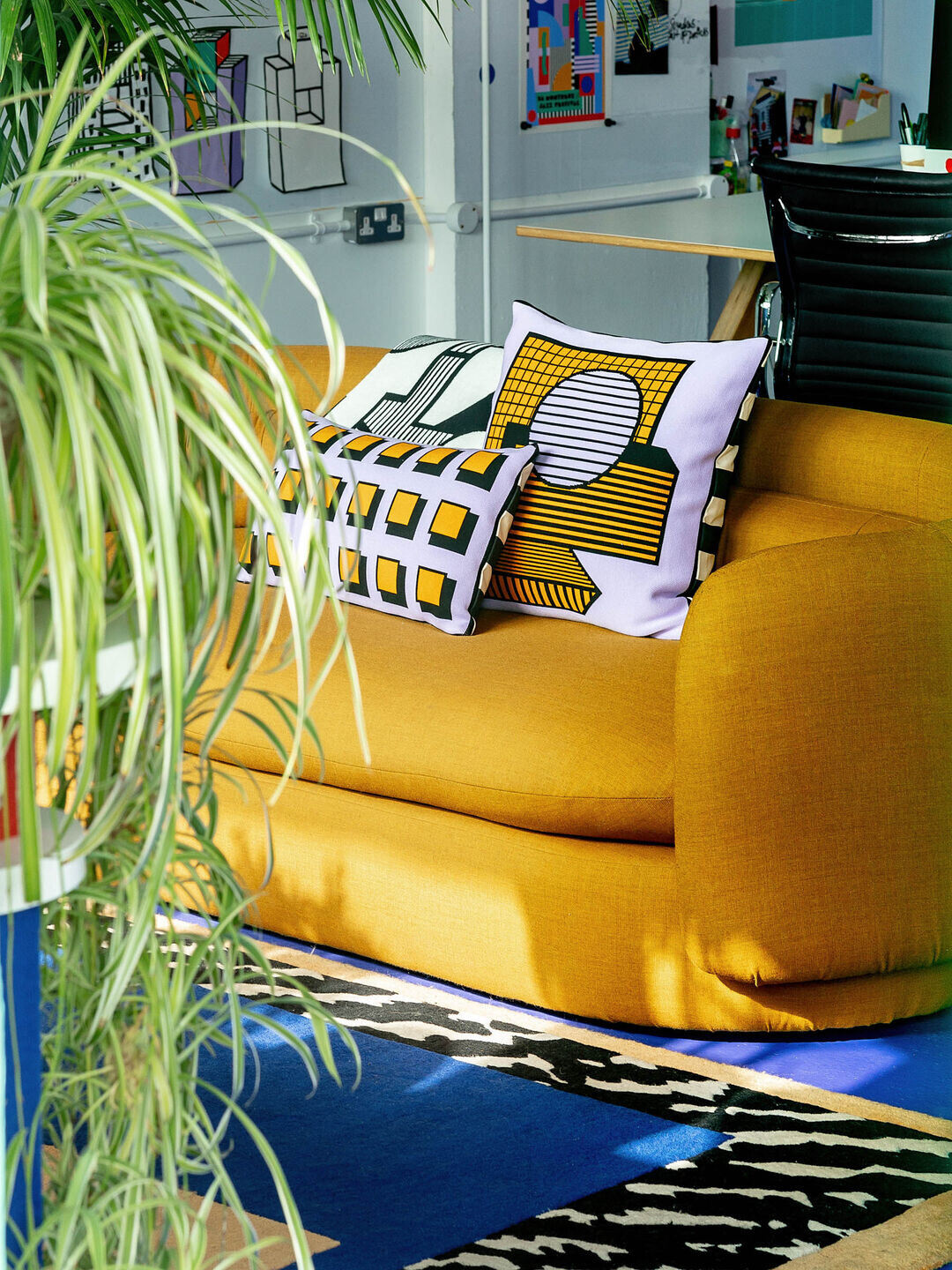
Everything in the space is bespoke and precisely designed – yet lots of how pieces work is carefully hidden. To ensure there were no bits of colour that peeked out from the cabinets, the edges of the doors were made from their own piece of wood; a simple but solid solution. Using a CNC machine, Our Department developed each unit to be built from many smaller components that could be assembled on site. Underpinning this is Gustave’s experience making furniture and research into modular design. One of the best examples of precision engineering behind the design might be the sliding door, which required the unit to slide within a tight 10 mm space.
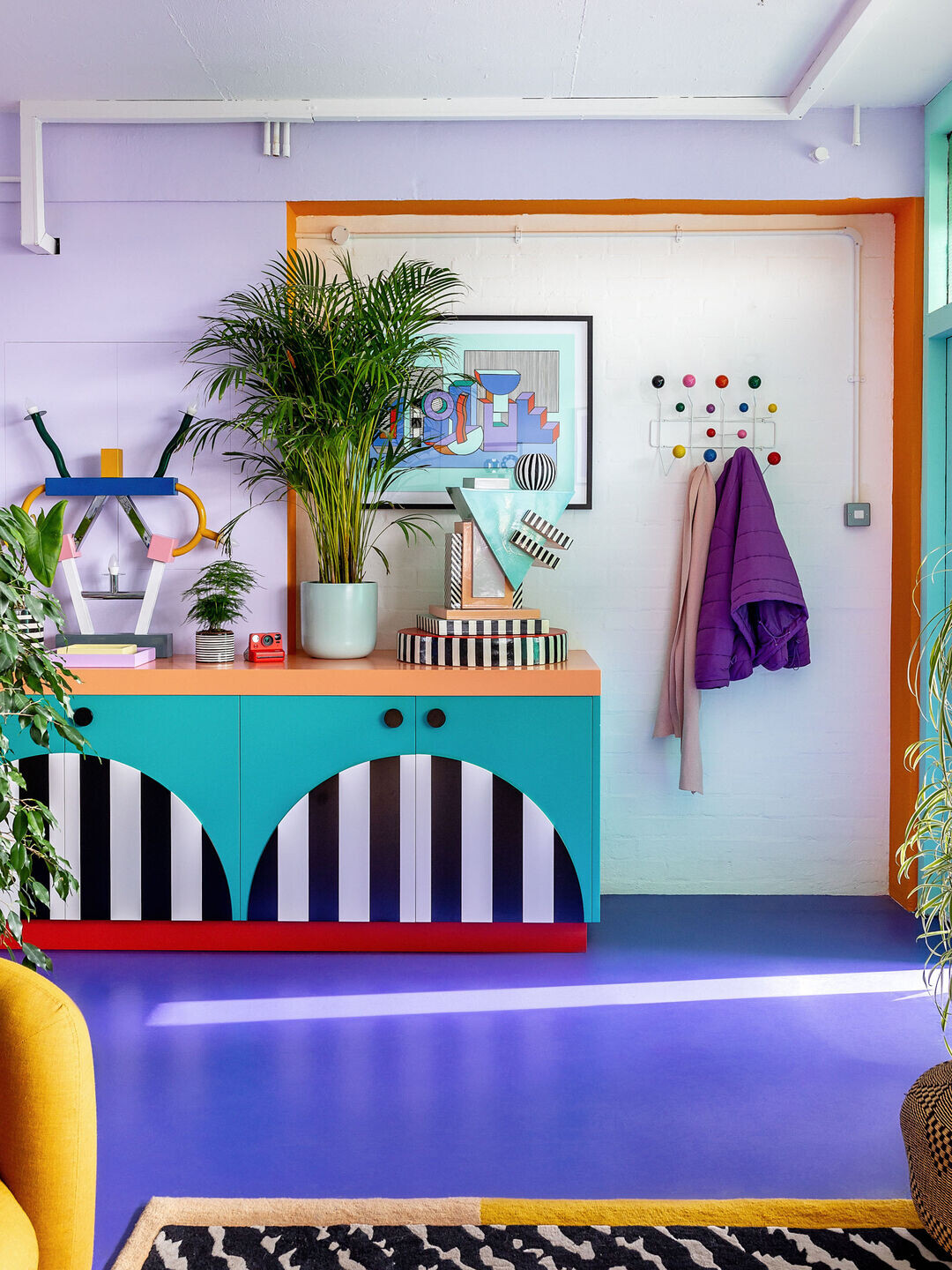
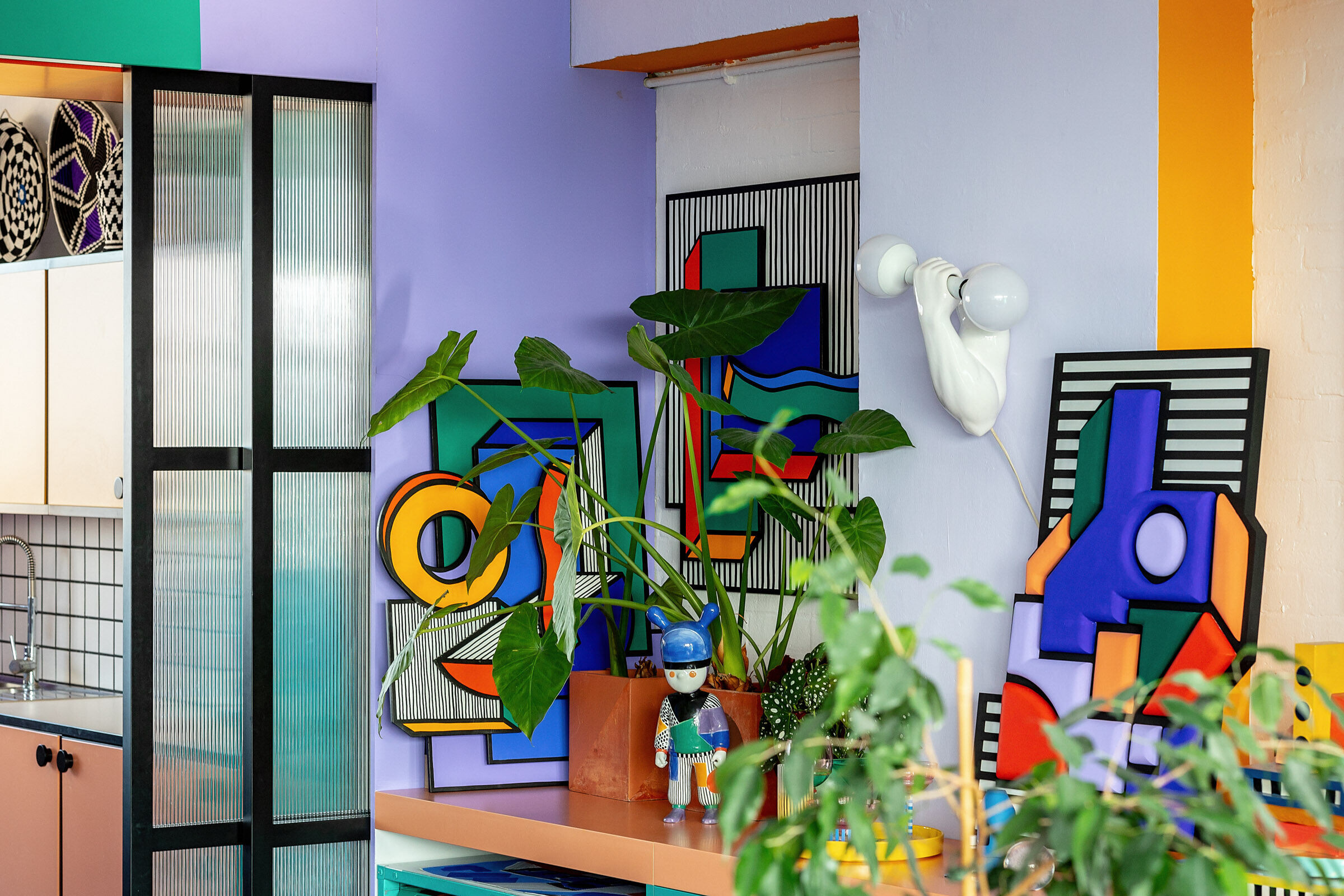
As with previous public-realm artworks, the process involved combining many pieces to create the whole, with each piece cut and spray-painted separately. Reflecting Camille’s distinctive use of black lines in her artwork, colourful components sit in relief to a black background, creating a striking three-dimensionality to the cabinetry.
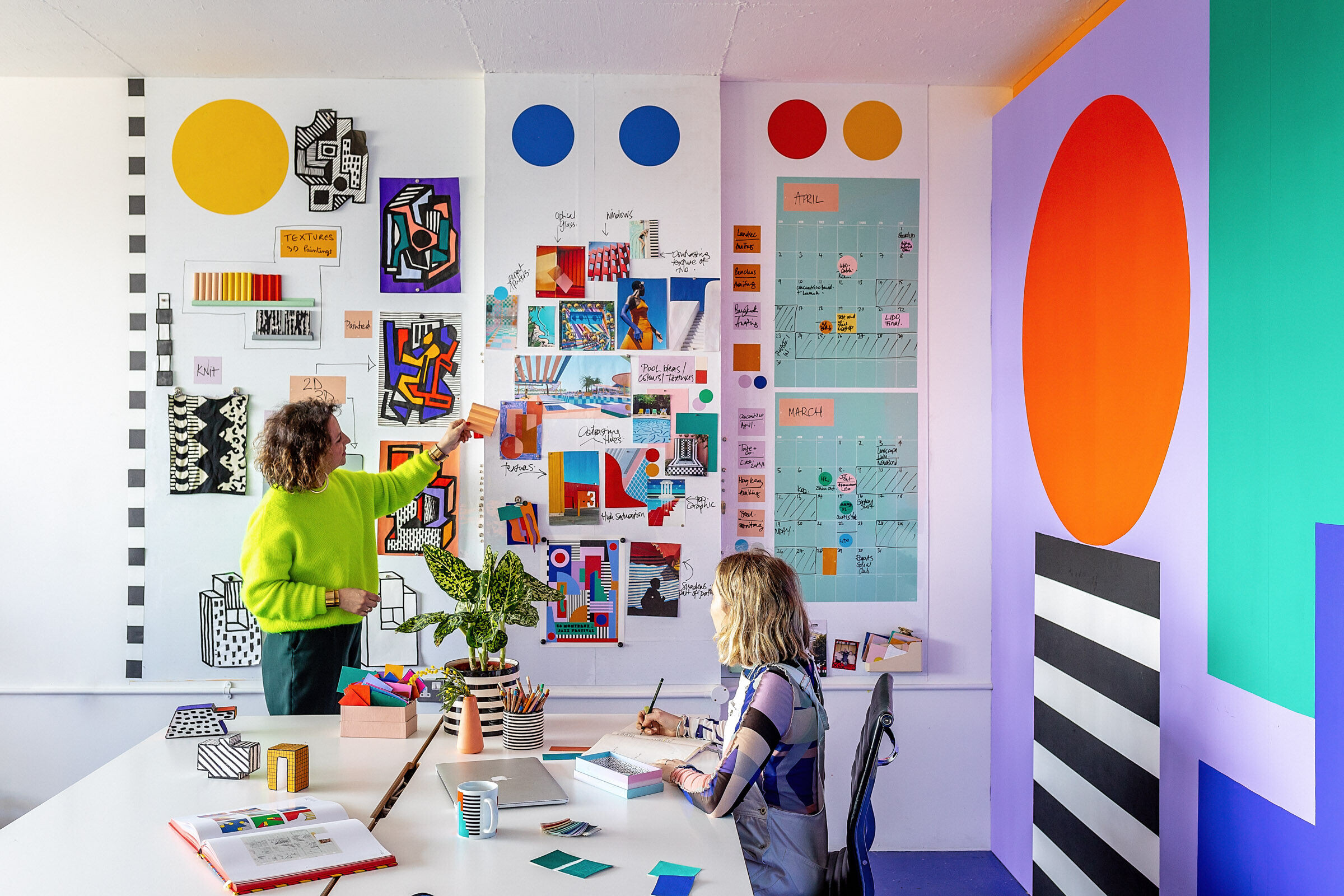
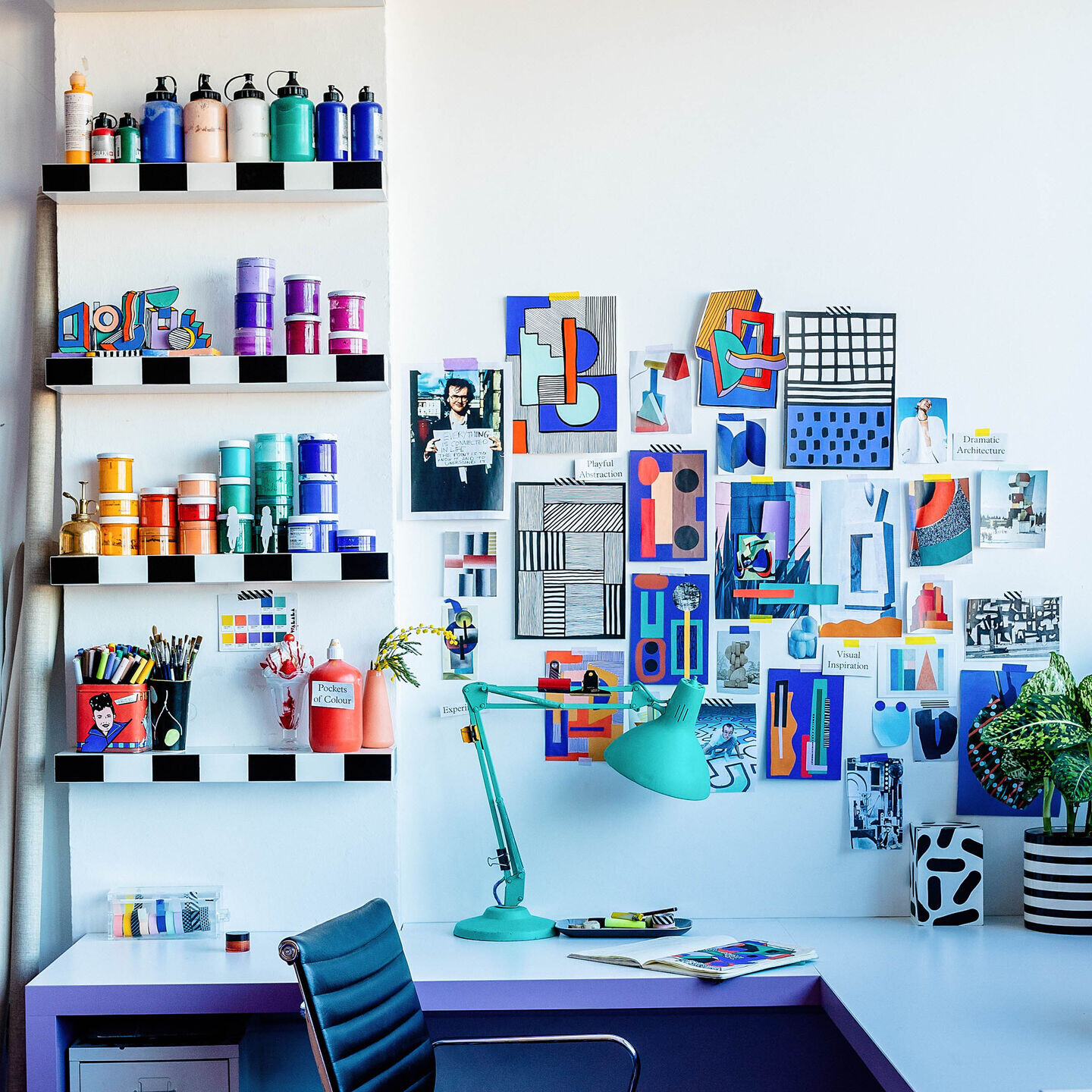
Having moved to London over 25 years ago, Camille has spent time in many different kinds of studios. Her first was a table in a basement with no windows, and when she first met Julia, they were sharing a desk in Dalston along with 10 other creatives. Now, on the seventh floor of Regent Studios, it’s a proud moment for the whole studio team.

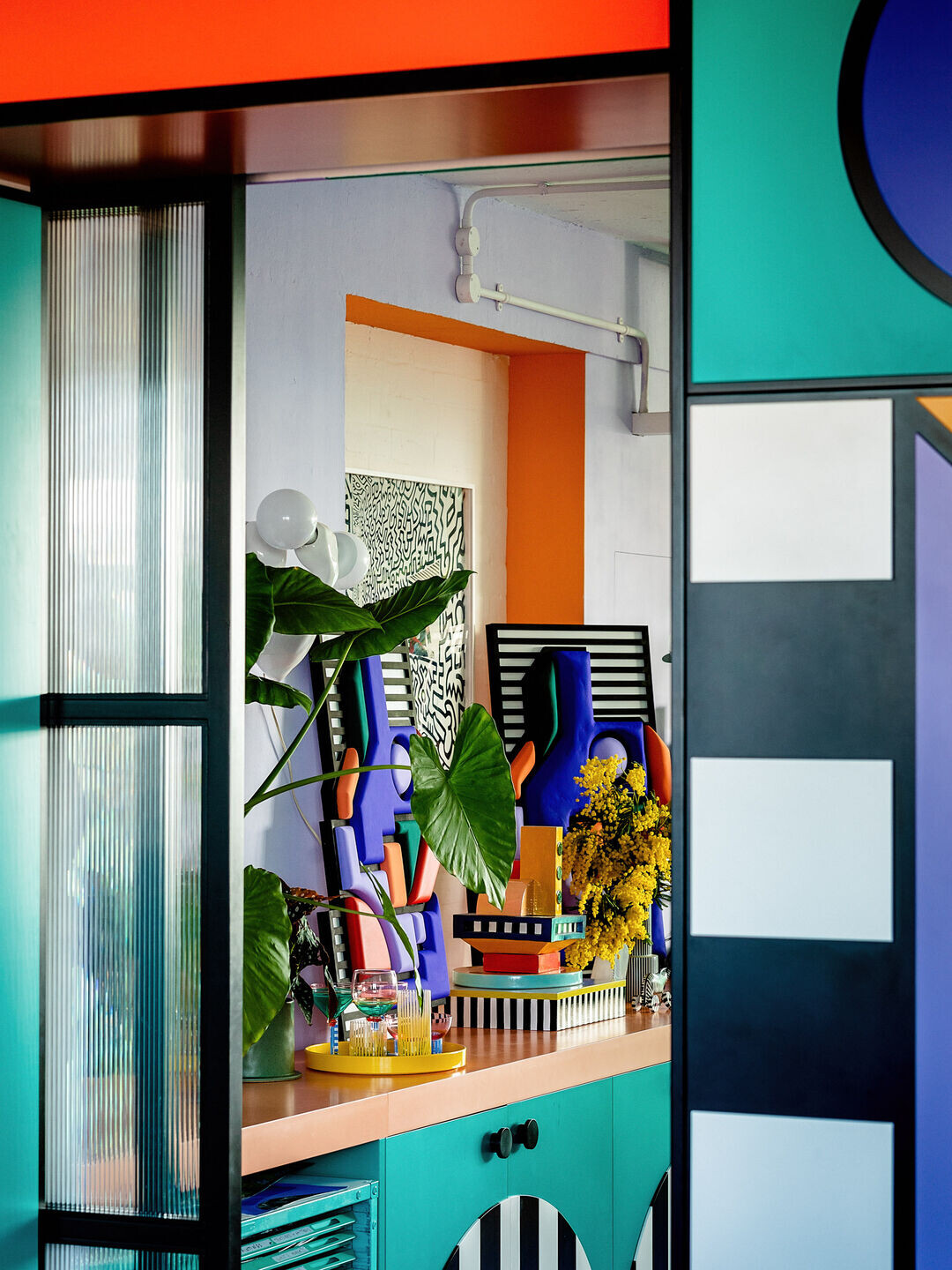
Team:
Designers: Camille Walala
Other Participants: Simon Sawyer and Gustave Andre
Photographer: Taran Wilkhu
