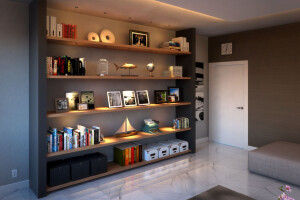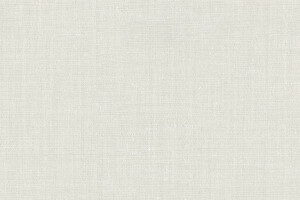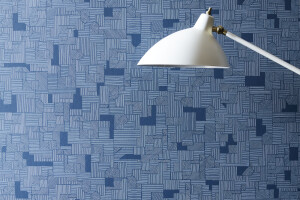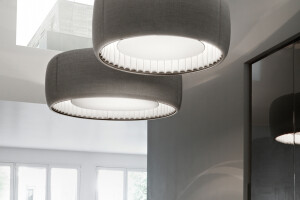Industry leader in residential property management WinnResidential (a division of WinnCompanies) needed new headquarters that would better support their workflow and team-based collaborative process while presenting a comfortable and welcoming atmosphere for both employees and guests. When the CEO told Dyer Brown‘s workplace strategy and design experts that the new offices should remind them of his favorite hotels, the architects responded simply, “Which ones?”
This was the start of a conversation that led to the recently completed 27,000-square-foot, three-story office interior for WinnCompanies at 1 Washington Mall in Boston, a modern, open, sunlit design that represents a significant change in venue from the maze-like upper floors of Boston’s historic Faneuil Hall the company previously occupied.The resulting design produced the kind of collaborative environment suited to WinnCompanies' service-oriented business culture, supportive of small-team meetings and activities, stand-up meetings, and informal brainstorming sessions. With a variety of spaces to help stimulate creative thinking, the new configuration also makes social distancing measures easier to implement — though no one anticipated this need at the time.
The gut renovation of the third, fourth and fifth floors at 1 Washington Mall left only the bare bones of the fourth floor intact. The design team settled on a central stair as a unifying feature, and placed communal spaces near it on every floor to emphasize the desired warm, welcoming atmosphere: the employee pantry on the third, for example, and main reception and waiting area with lounge chairs on the fifth. Arriving visitors, greeted by amenities and views of City Hall, feel “hosted."
The designers took inspiration from photos oft he CEO’s favorite local hotels, and incorporated some of those design approaches and finishes into the new office, introducing a palette of materials, finishes and furnishings that would express the WinnCompanies culture while making the most of available natural daylight. The programming locates shared spaces near available windows as much as possible, then strategically implements reflective materials and light-color finishes to make the space brighter. LED lighting is placed and directed to bounce from above, turning the ceiling in office areas into a luminaire. Lighting from the window wall on the fifth floor cascades all the way down the central stair to brighten the third floor.
Visual texture in the finishes and materials evoke the WinnResidential mission culture in ways both subtle and direct. Patterns in the carpeting suggest topographical map markings. The triangular “fractal” pattern in the central ceiling is intended to generate energy and promote collaboration, while wood ceilings in communal spaces provide warmth. Anchoring the design is the reception desk, a chiseled piece of flint-cut stone with a wood rail accent, presenting a sculptural statement piece that is solid and comforting.
Throughout the space, a core of chic, modern hospitality shines through, making a lasting impact on both visitors and employees.
Material Used :
1. Milliken - Carpet Tiles – Moraine
2. Siena – LVT - LVT+ Floating
3. Patcraft – VCT – Aggregate
4. Mannington – Resiliant Sheet – Realities II
5. Johnsonite – Resilent Wall Base – Traditonal
6. Chemetal – Metal Wall Base
7. Paint – Benjamin Moore
8. Paint – Sherwin Williams
9. MCD - Wallcovering – Dimension Walls
10. Carnegie – Wallcovering – Xorel
11. Carnegie – Wallcovering – Aerial
12. Arte – Wallcovering – Focus
13. DL Couch – Wallcovering – Aspero
14. Porcelanosa – Backsplash Tile – Prisma
15. Moz – Perforated metal screen
16. Formica – Plastic Laminate
17. Laminart – Plastic Laminate
18. Wilson Art – Plastic Laminate
19. ColorQuartz – Quartz Countertops
20. Corian –Solid Surface Countertops - Zoidaq
21. Caesarstone- Quartz Countertops
22. Mecho - Shades – Soho Collection
23. Dirtt - Demountable Partitions –
24. Armstrong – Acoustical Ceiling Tiles - Designflex
25. Armstrong – Acoustical Ceiling Panels - WoodWorks Channeled Plank
26. Turf – Acoustical Baffles – Torrent
27. Architectural Lighting
- Axis – Stencil
- Lightheaded – LED Pipe
- MP Lighting – L52
- Coronet – LS1 LED
- Liton – LED Track
- Columbia Lighting – Mulitpurpose Linear
- LiteControl – Recessed Linear Wall Slot
28. Decorative Lighting
- Arancia – Boop
- Luceplan – Silenzio
- Coronet –Quad
- Modern Forms – BDSM Linear Suspension
- LuxxBox – Helm
29. Furniture – Allsteel/Gunlocke c/o Staples
30. Ancillary Furniture - Wayfair
































