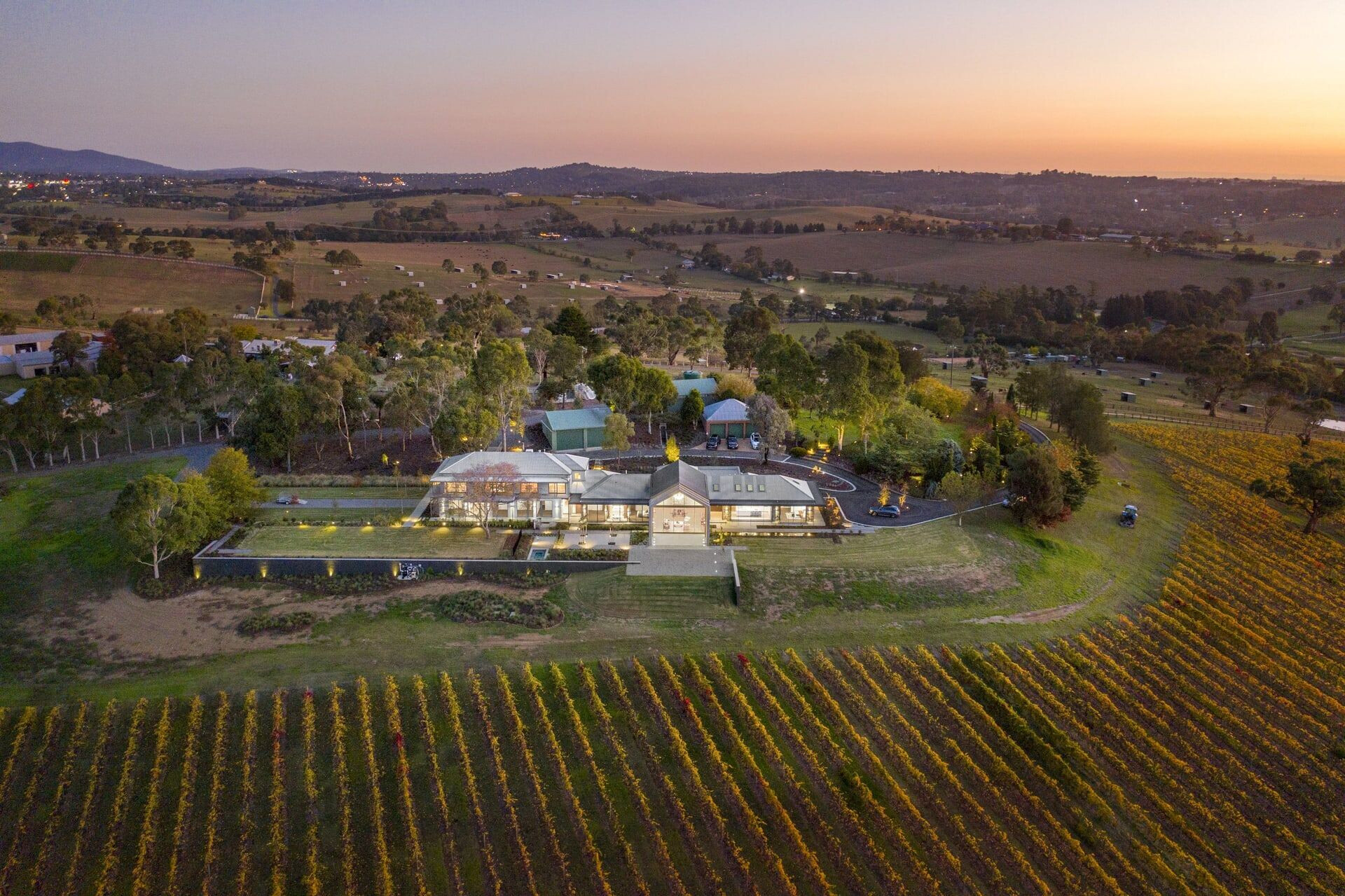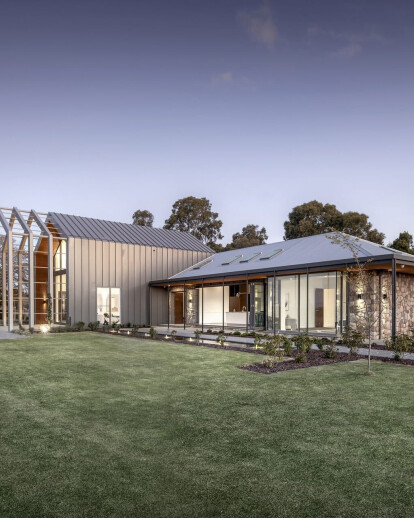Woorarra House, designed by Rptecture architects, elegantly transforms a Chirnside Park farmhouse into a luxury lifestyle property, harmonizing timeless elegance with panoramic views of rolling hills and lush greenery.
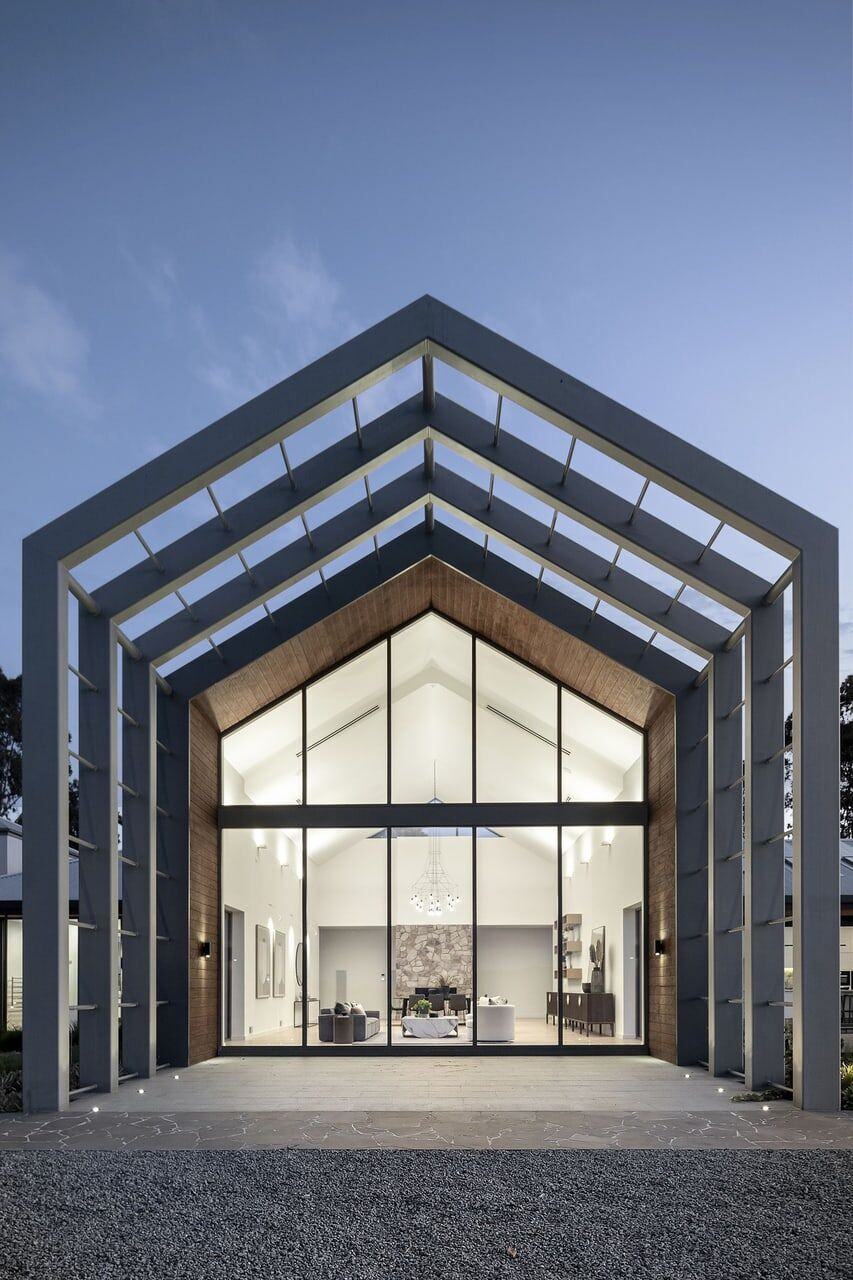
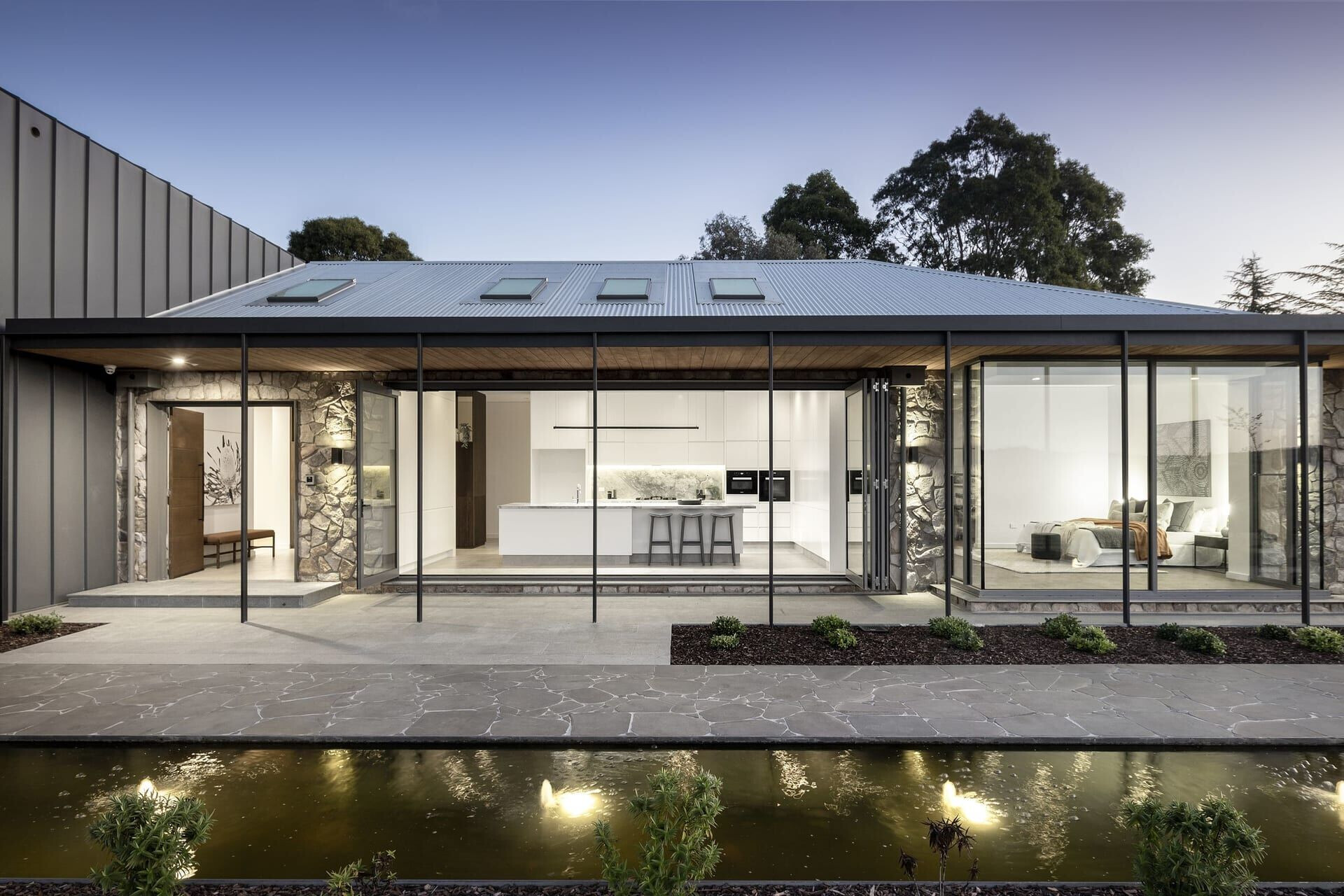
Driven by the ambition to design a dwelling that would cater to the intended needs of the client as a lifestyle property, the focal point was to effortlessly blend modern living with the charm of traditional homesteads.
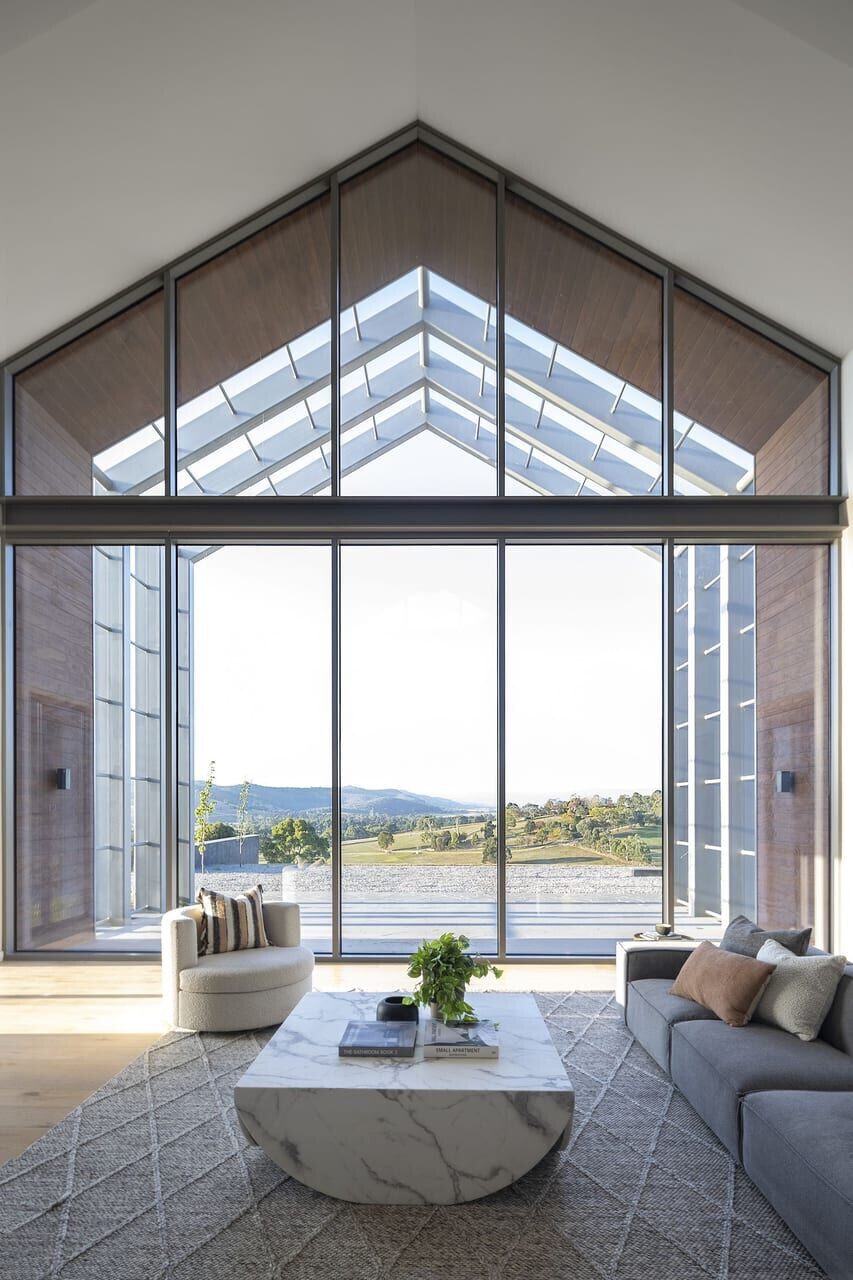
The project was approached by transforming the original farmhouse into an extravagant property through a new typology. To achieve this, we focused on capturing the breathtaking vistas of the natural surroundings by employing the concept of a modernized barn, forming an integral part of the design.
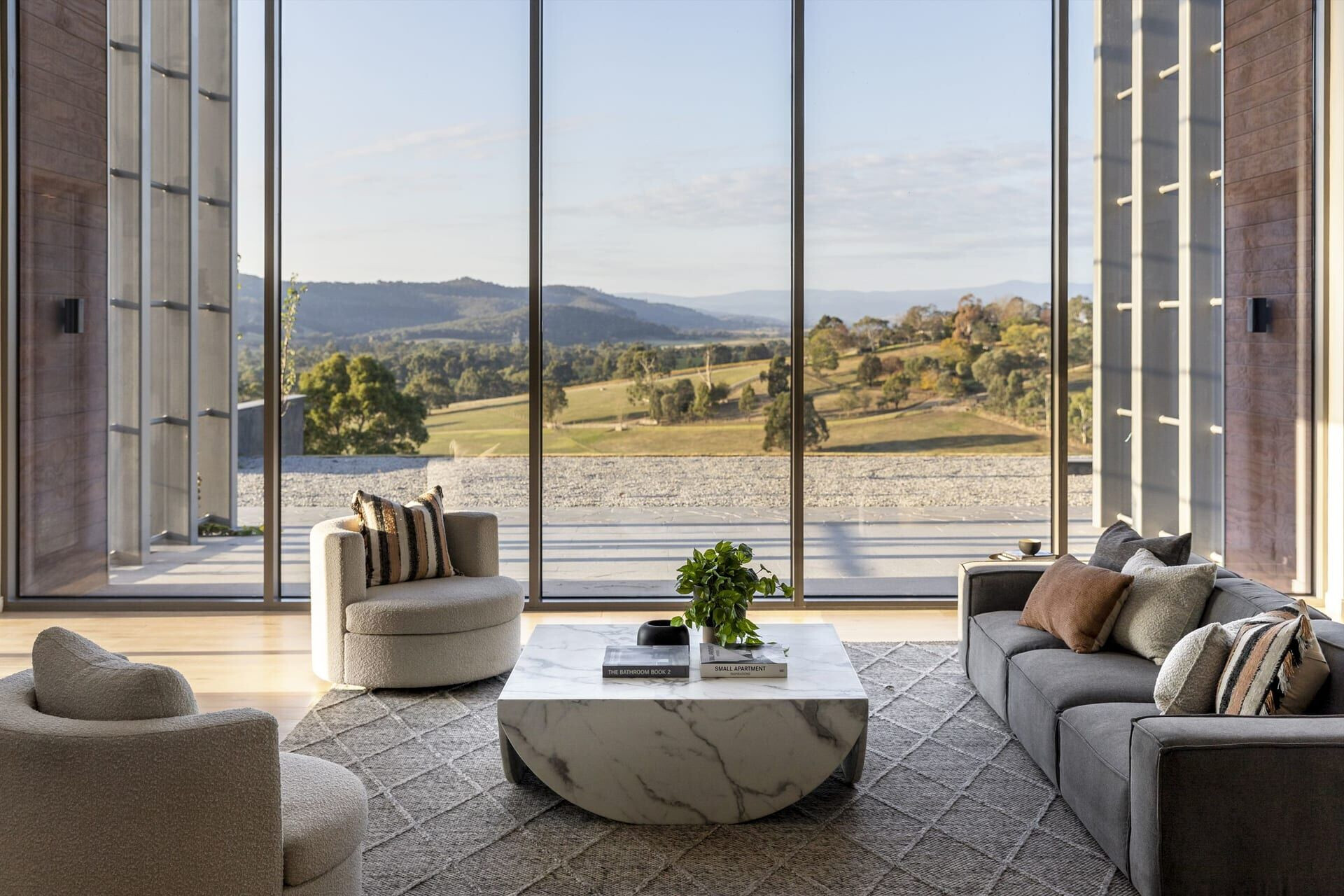
At the heart of the Woorarra house lays the central portal frame structure, inspired by a traditional barn house to create a spacious open living room with an expansive glazed north face and grand cathedral ceiling to maximize the spectacular views and abundant natural lighting. This created a space that was open, airy, and filled with natural light while still preserving its charm and character.
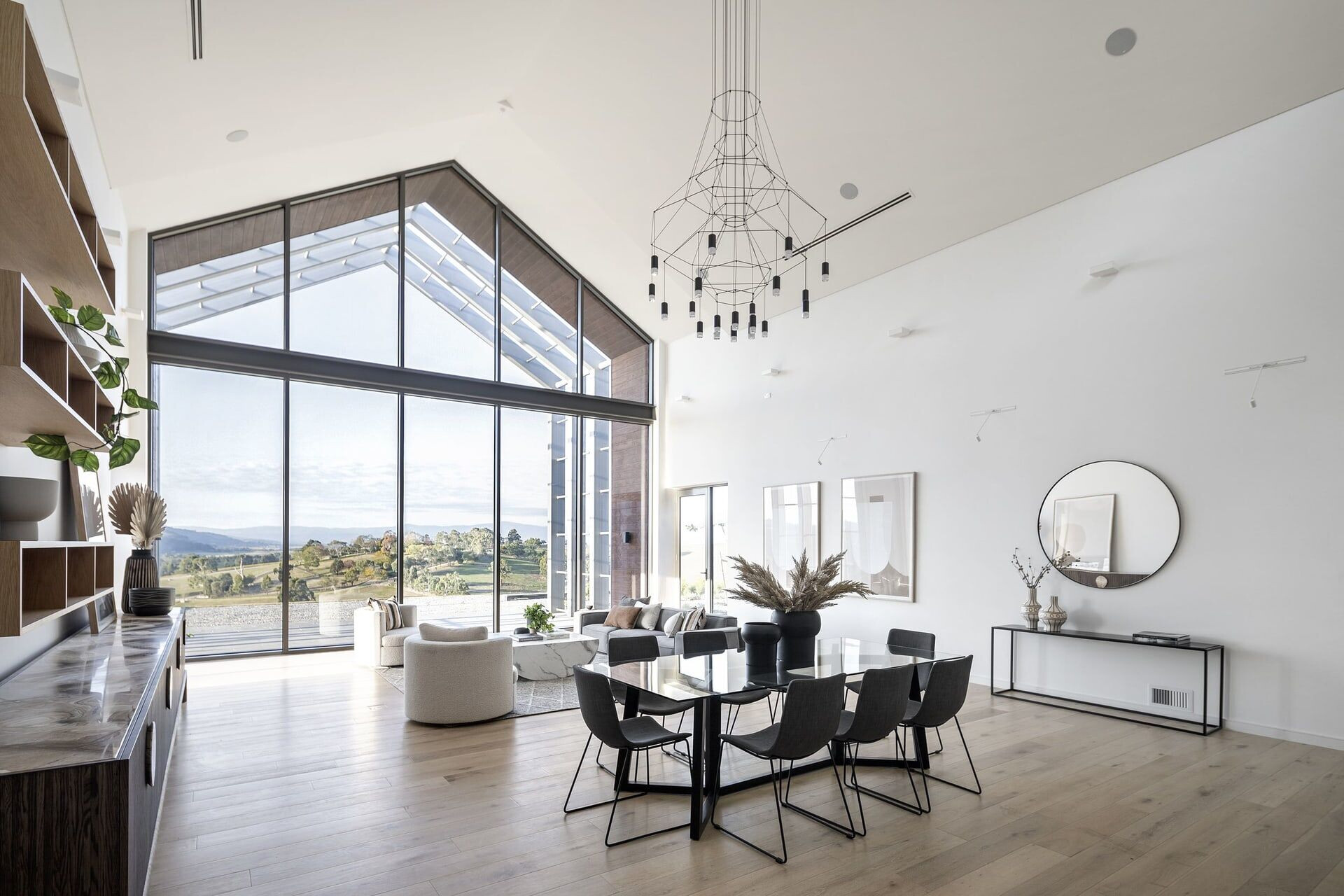
Offering stunning views of its surrounds, the design effortlessly integrates indoor and outdoor living spaces, allowing for a seamless connection with nature to create an unrivalled setting for tranquil living.
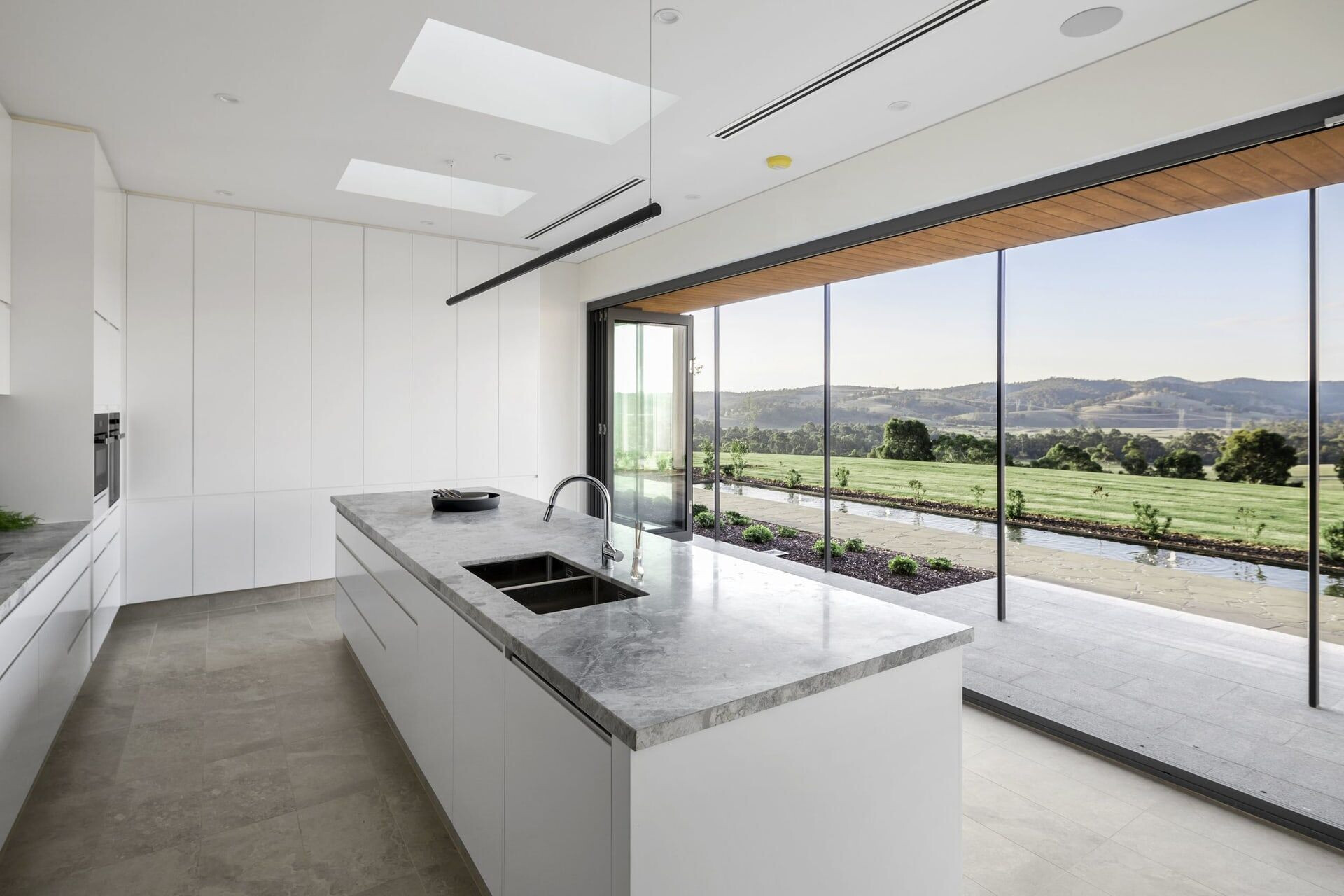
Colorbond was chosen as the primary cladding material, not only setting the property apart as an iconic landmark but also allows to seamlessly mold to the forms of the portal frame. The steel cladding presents a deliberate juxtaposition of modernity against the lush backdrop, achieving a harmonious blend of a sleek, contemporary aesthetic with the picturesque and organic surroundings. To maintain a harmonious visual appeal, natural stone was integrated within the external cladding and pavement.
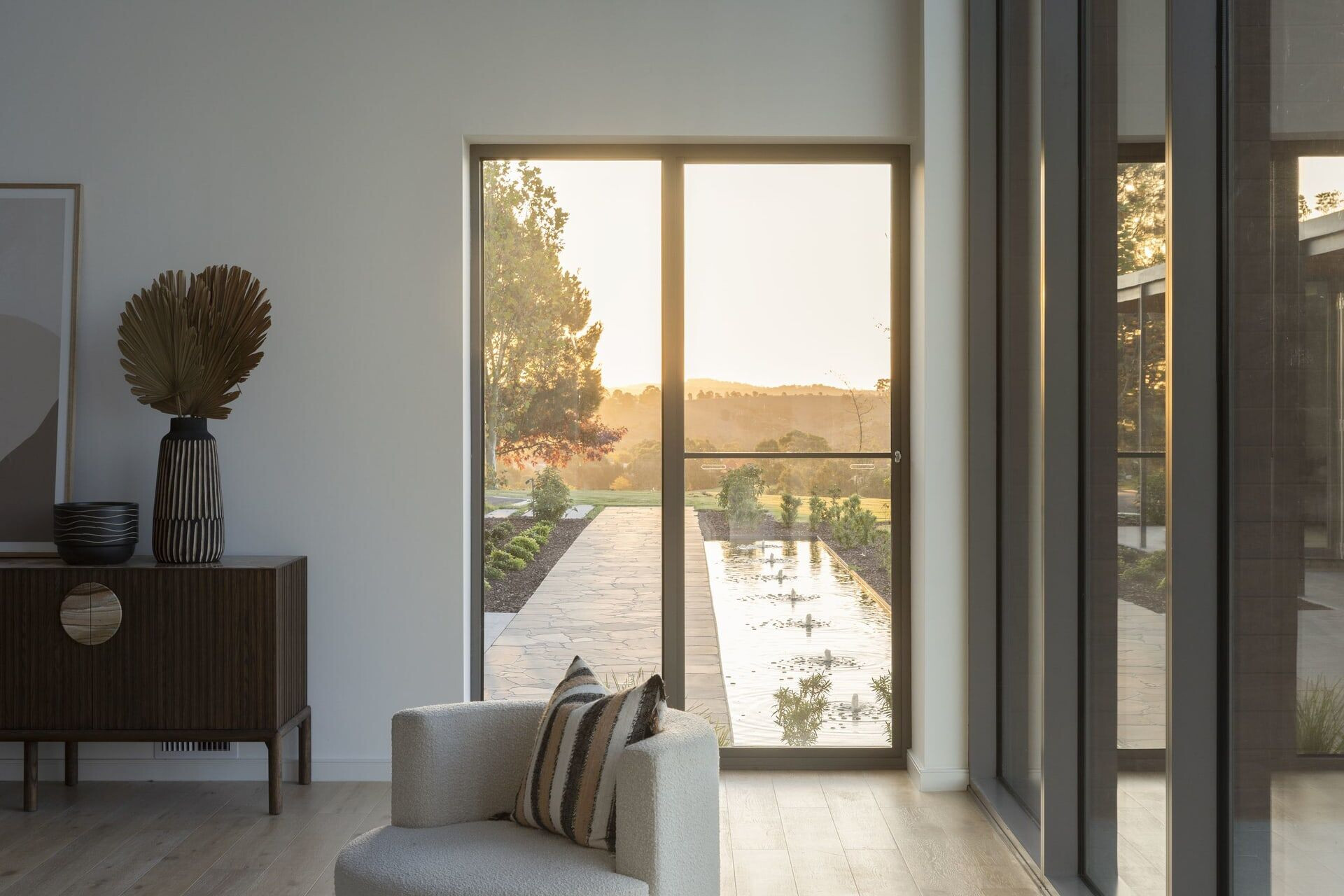
Within the plan, a section of the veranda was deliberately opened up to usher in the landscape, uniting the Woorarra house and the surrounds. Deliberate placement of full floor-to-ceiling windows captured the surrounding vistas while cultivating a serene ambiance, offering a tranquil escape.
